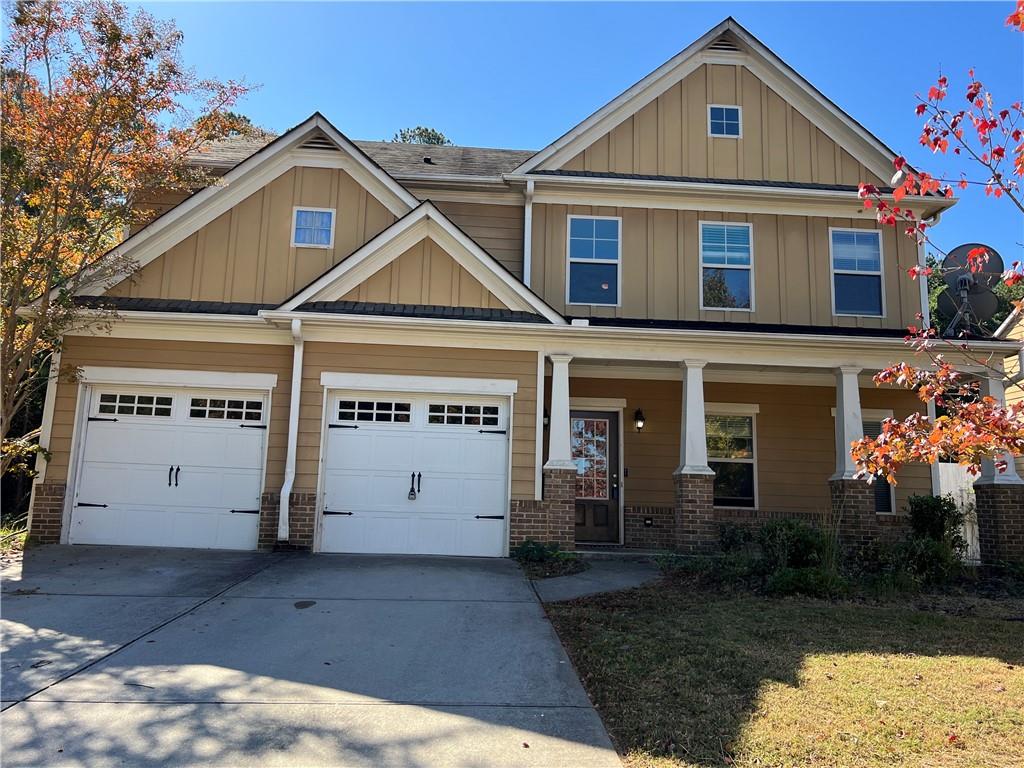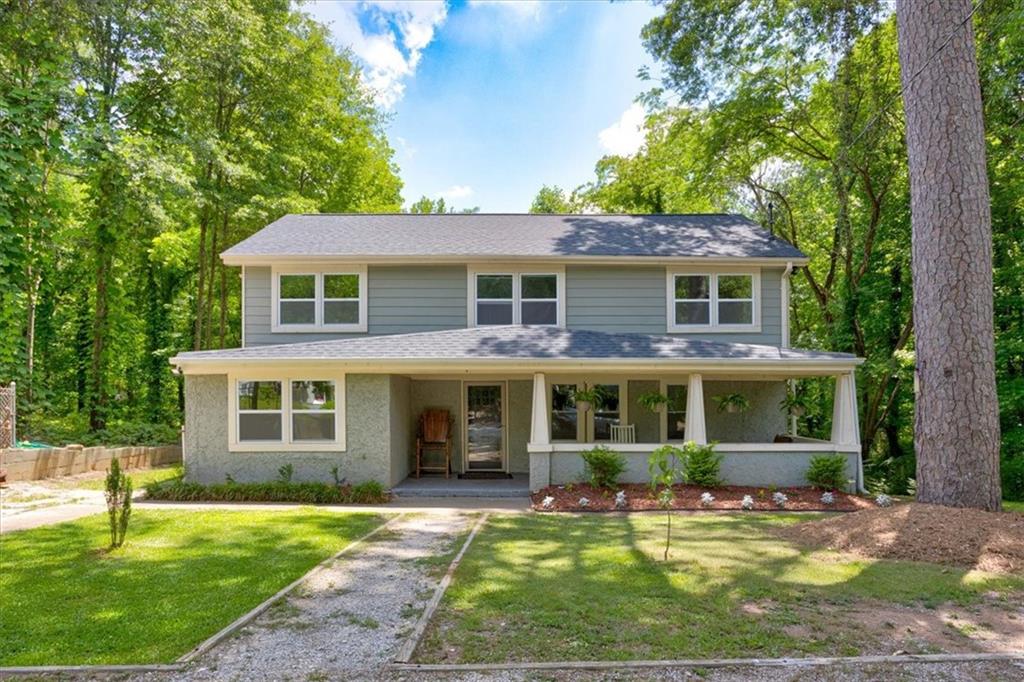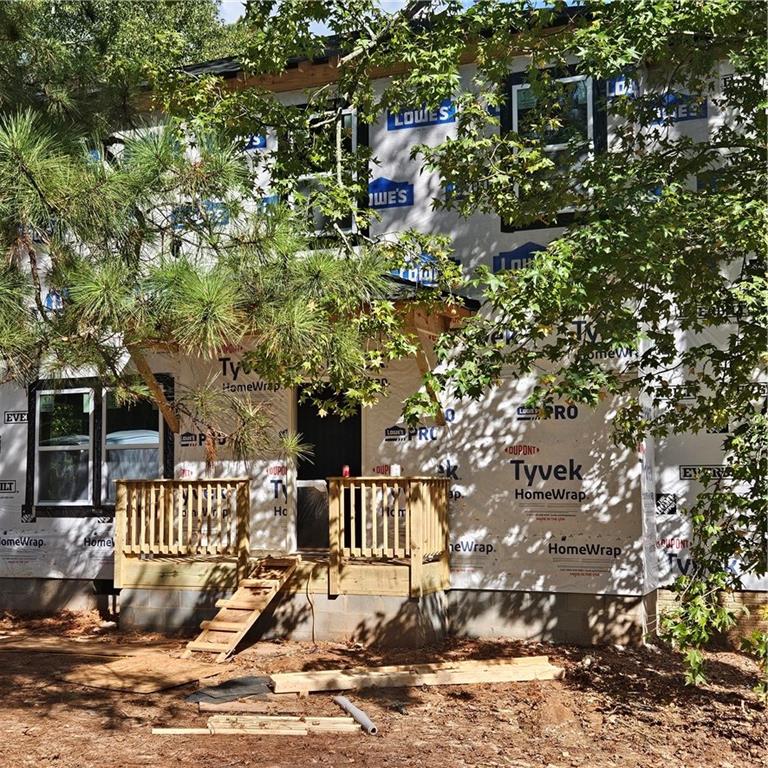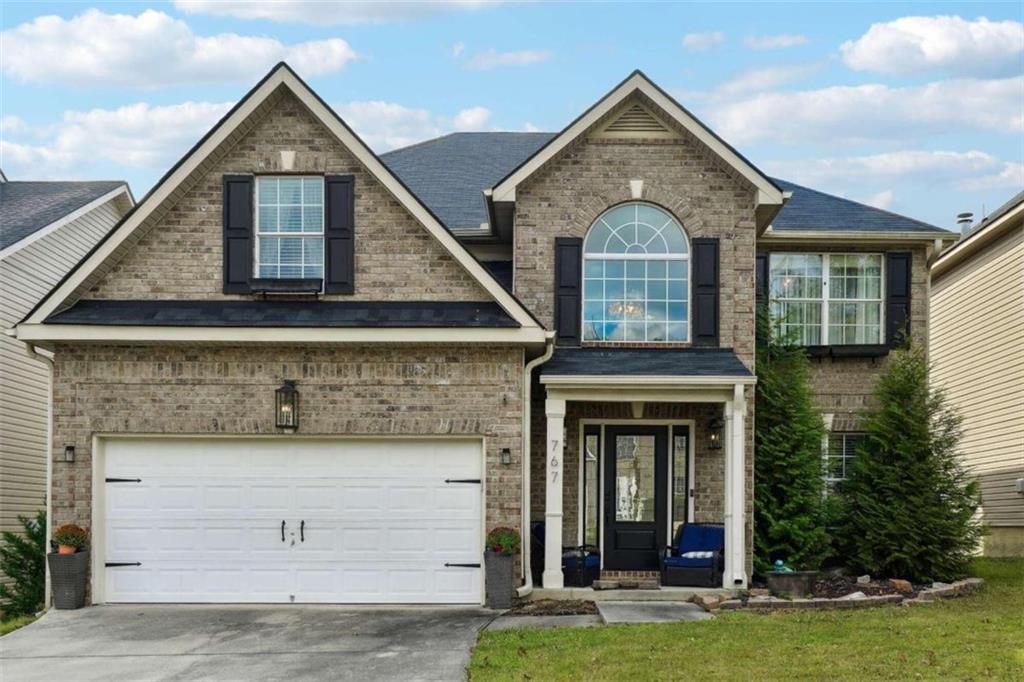203 Ben Lane Fairburn GA 30213, MLS# 406544331
Fairburn, GA 30213
- 4Beds
- 2Full Baths
- 1Half Baths
- N/A SqFt
- 2007Year Built
- 0.12Acres
- MLS# 406544331
- Residential
- Single Family Residence
- Active
- Approx Time on Market1 month, 17 days
- AreaN/A
- CountyFulton - GA
- Subdivision Fieldstone Manor
Overview
Discover this contemporary 4-bedroom, 2.5-bath home in the desirable Fieldstone Manor community. Built in 2007, this 1,860 sq ft residence features an Inviting family room with vaulted ceilings and fireplace, seamlessly flowing into the dining area and kitchen. Within the community enjoy access to a playground and pool.Schedule your showing today!
Association Fees / Info
Hoa: Yes
Hoa Fees Frequency: Annually
Hoa Fees: 500
Community Features: Playground, Pool
Bathroom Info
Main Bathroom Level: 1
Halfbaths: 1
Total Baths: 3.00
Fullbaths: 2
Room Bedroom Features: Master on Main
Bedroom Info
Beds: 4
Building Info
Habitable Residence: No
Business Info
Equipment: None
Exterior Features
Fence: None
Patio and Porch: None
Exterior Features: None
Road Surface Type: Asphalt
Pool Private: No
County: Fulton - GA
Acres: 0.12
Pool Desc: None
Fees / Restrictions
Financial
Original Price: $329,900
Owner Financing: No
Garage / Parking
Parking Features: Garage
Green / Env Info
Green Energy Generation: None
Handicap
Accessibility Features: None
Interior Features
Security Ftr: Fire Alarm, Smoke Detector(s)
Fireplace Features: Blower Fan, Family Room
Levels: Multi/Split
Appliances: Dishwasher, Electric Range, Refrigerator
Laundry Features: Upper Level
Flooring: Hardwood
Spa Features: None
Lot Info
Lot Size Source: Public Records
Lot Features: Front Yard, Landscaped
Lot Size: x
Misc
Property Attached: No
Home Warranty: No
Open House
Other
Other Structures: None
Property Info
Construction Materials: Brick Front, Cement Siding
Year Built: 2,007
Property Condition: Resale
Roof: Shingle
Property Type: Residential Detached
Style: Contemporary
Rental Info
Land Lease: No
Room Info
Kitchen Features: Cabinets Stain, Laminate Counters, Pantry, View to Family Room
Room Master Bathroom Features: Double Vanity,Soaking Tub,Tub/Shower Combo
Room Dining Room Features: Open Concept
Special Features
Green Features: None
Special Listing Conditions: None
Special Circumstances: None
Sqft Info
Building Area Total: 1860
Building Area Source: Public Records
Tax Info
Tax Amount Annual: 3130
Tax Year: 2,023
Tax Parcel Letter: 09F-0700-0026-411-7
Unit Info
Utilities / Hvac
Cool System: Ceiling Fan(s), Central Air
Electric: 110 Volts, 220 Volts, Other
Heating: Central, Electric
Utilities: Cable Available
Sewer: Public Sewer
Waterfront / Water
Water Body Name: None
Water Source: Public
Waterfront Features: None
Directions
Drive along Exit 61, Slight left toward Oakley Industrial Blvd, Use the left lane to turn left at the 1st cross street onto Oakley Industrial Blvd, Continue on Plantation Rd. Drive to Ben Ln in FairburnListing Provided courtesy of Sovereign Real Estate Group National Corp.
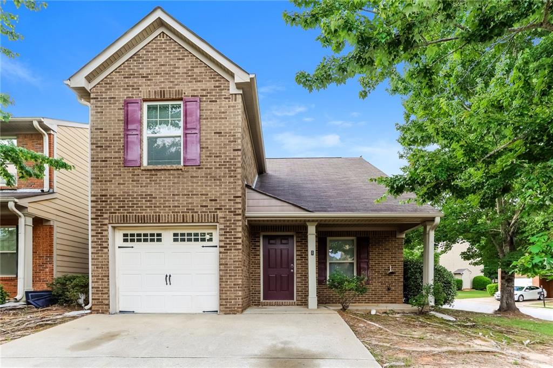
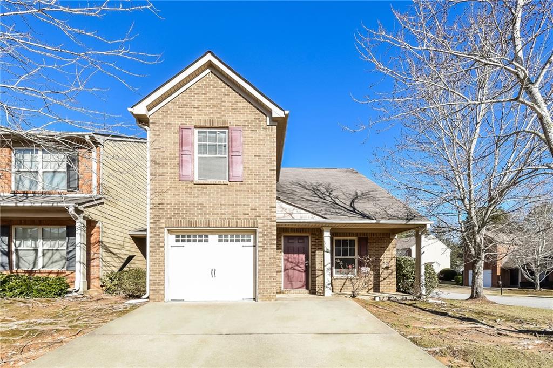
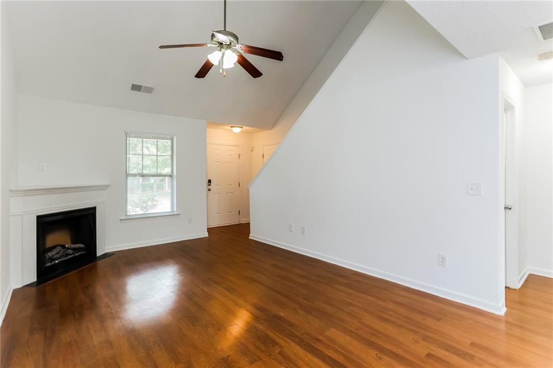
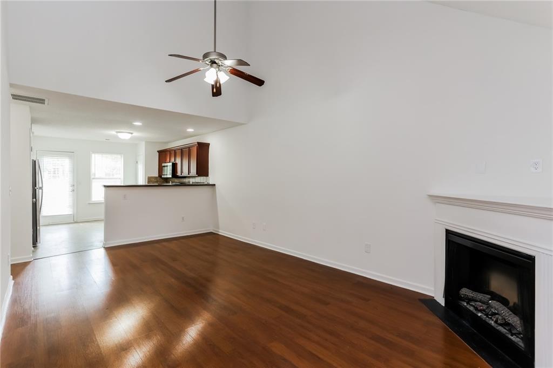
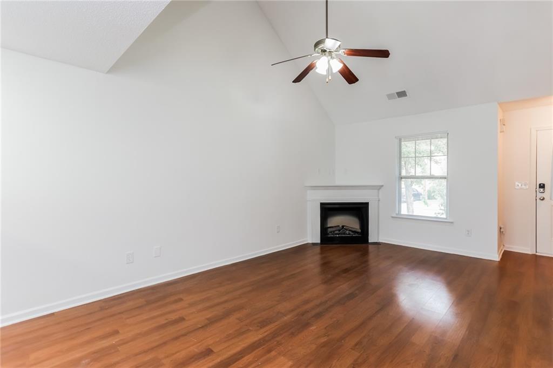
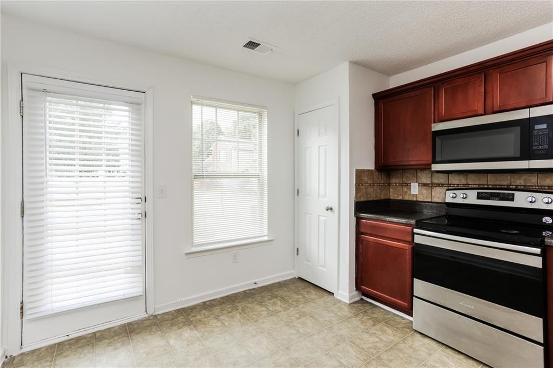
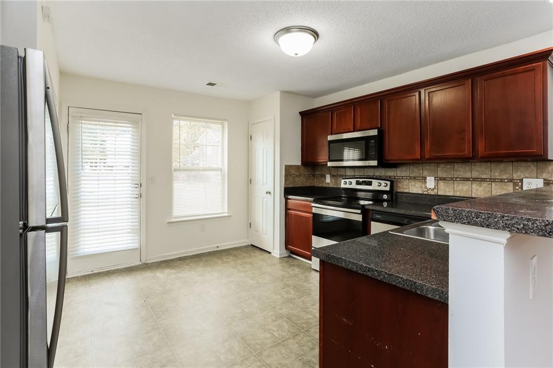
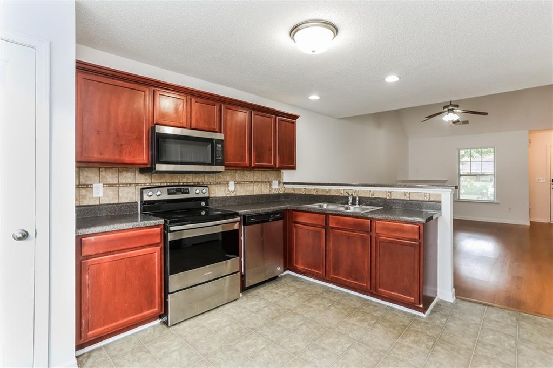
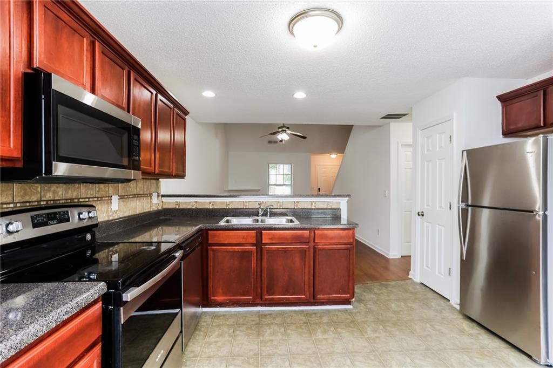
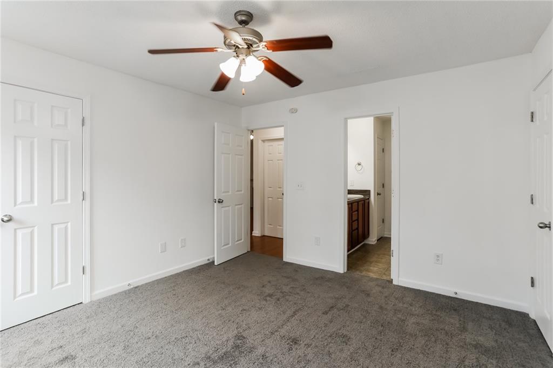
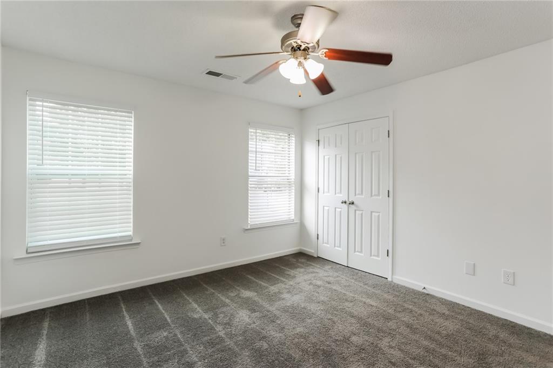
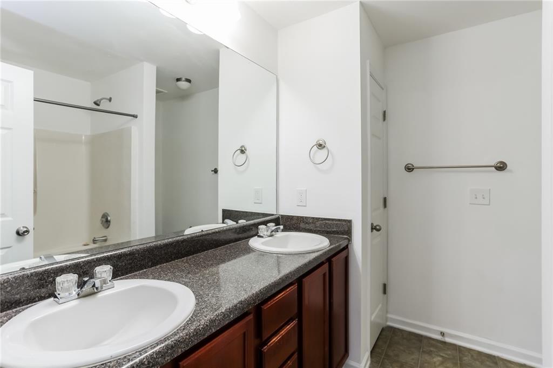
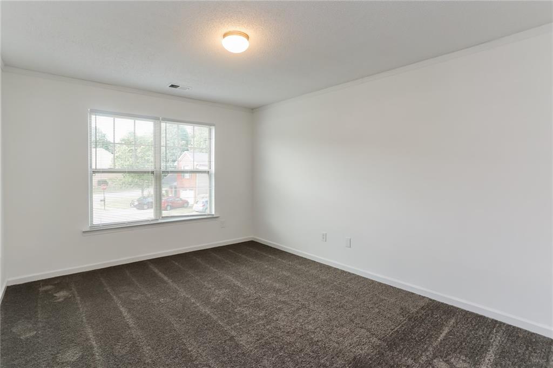
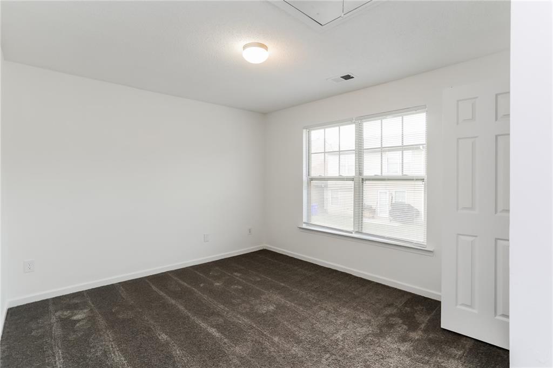
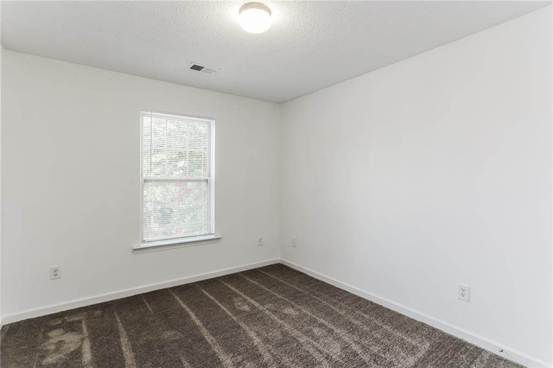
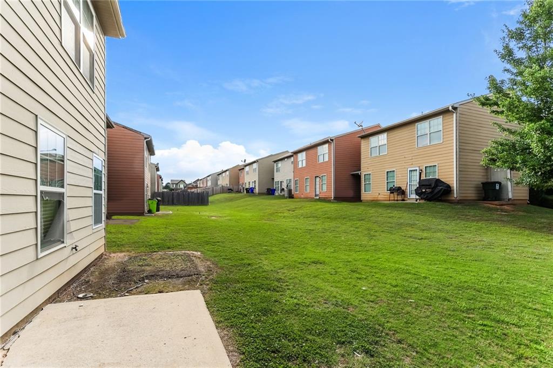
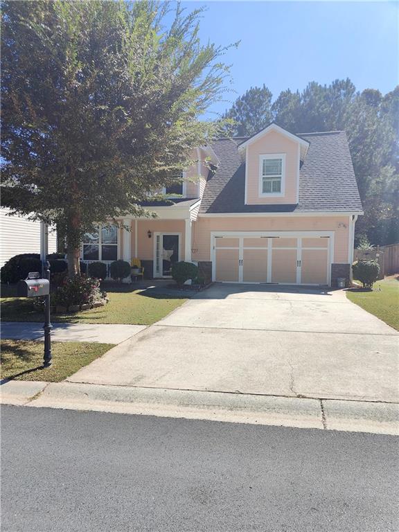
 MLS# 410338759
MLS# 410338759 