203 Brookwoods Lane Dahlonega GA 30533, MLS# 391719671
Dahlonega, GA 30533
- 5Beds
- 3Full Baths
- 1Half Baths
- N/A SqFt
- 2017Year Built
- 0.71Acres
- MLS# 391719671
- Residential
- Single Family Residence
- Pending
- Approx Time on Market4 months, 7 days
- AreaN/A
- CountyLumpkin - GA
- Subdivision Brookwoods
Overview
Mountain Views - A Home Like No Other!Prepare to be captivated by the breathtaking views from the front porch of this stunning mountain home! Nestled in a picturesque location, this property boasts the kind of scenery that dreams are made ofit's the view everyone desires.Built in 2017, this residence features high-end luxury vinyl flooring throughout, combining elegance with durability. The current owner has enhanced the home by adding a third full bath in the basement, offering extra convenience for family and guests. The kitchen is a chef's delight, equipped with solid surface counters and sleek stainless steel appliances, perfect for culinary adventures.The main level is home to a spacious master suite that includes a large master bath and a generous walk-in closet, providing a private retreat. Upstairs, youll find three sizable bedrooms, all adorned with the same luxurious vinyl flooring, ensuring a cohesive and stylish aesthetic.The daylight basement offers additional square footage with great potential for customization, whether you envision a cozy family room, home gym, or extra storage space. The fenced backyard, recently installed by the owner, creates a safe and inviting area for kids and pets to play freely.With an easy HOA fee of just $50 per year, you can enjoy a low-maintenance lifestyle. Located only a short 5-10 minute drive from the charming downtown Dahlonega, youll have access to quaint shops, delightful dining, and community events. Plus, you're just a few miles from Hwy 400, providing convenient access to the Dawsonville Premium Outlets and the greater Atlanta area.This mountain home truly has it allspectacular views, modern amenities, and a prime location. Dont miss your chance to make it yours!
Association Fees / Info
Hoa Fees: 50
Hoa: Yes
Hoa Fees Frequency: Annually
Hoa Fees: 50
Community Features: Homeowners Assoc, Near Schools, Near Shopping, Near Trails/Greenway
Hoa Fees Frequency: Annually
Bathroom Info
Main Bathroom Level: 1
Halfbaths: 1
Total Baths: 4.00
Fullbaths: 3
Room Bedroom Features: Master on Main
Bedroom Info
Beds: 5
Building Info
Habitable Residence: No
Business Info
Equipment: None
Exterior Features
Fence: Back Yard, Chain Link
Patio and Porch: Covered, Deck, Front Porch
Exterior Features: Garden, Private Yard
Road Surface Type: Asphalt
Pool Private: No
County: Lumpkin - GA
Acres: 0.71
Pool Desc: None
Fees / Restrictions
Financial
Original Price: $450,000
Owner Financing: No
Garage / Parking
Parking Features: Garage
Green / Env Info
Green Energy Generation: None
Handicap
Accessibility Features: None
Interior Features
Security Ftr: Smoke Detector(s)
Fireplace Features: Factory Built, Family Room
Levels: Three Or More
Appliances: Dishwasher, Electric Range, Electric Water Heater
Laundry Features: Laundry Room, Main Level
Interior Features: Crown Molding, Disappearing Attic Stairs, Double Vanity
Flooring: Sustainable
Spa Features: None
Lot Info
Lot Size Source: Public Records
Lot Features: Cleared, Front Yard
Lot Size: x
Misc
Property Attached: No
Home Warranty: No
Open House
Other
Other Structures: None
Property Info
Construction Materials: Cement Siding, Stone
Year Built: 2,017
Property Condition: Resale
Roof: Composition
Property Type: Residential Detached
Style: Bungalow, Chalet, Cottage
Rental Info
Land Lease: No
Room Info
Kitchen Features: Cabinets Stain, Eat-in Kitchen, Solid Surface Counters
Room Master Bathroom Features: Double Vanity,Separate Tub/Shower,Whirlpool Tub
Room Dining Room Features: Open Concept
Special Features
Green Features: None
Special Listing Conditions: None
Special Circumstances: None
Sqft Info
Building Area Total: 2250
Building Area Source: Public Records
Tax Info
Tax Amount Annual: 539
Tax Year: 2,023
Tax Parcel Letter: 047-000-509-000
Unit Info
Utilities / Hvac
Cool System: Central Air
Electric: 220 Volts
Heating: Central, Electric
Utilities: Cable Available, Electricity Available, Phone Available, Underground Utilities, Water Available
Sewer: Septic Tank
Waterfront / Water
Water Body Name: None
Water Source: Public
Waterfront Features: None
Directions
Hwy 9 South, left into Ben Higgins, right into Sleepy Hollow, right onto Brookwoods left into Brookwoods Lane. Home on the left.Listing Provided courtesy of Keller Williams Lanier Partners
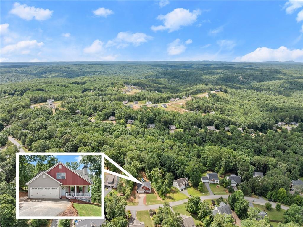
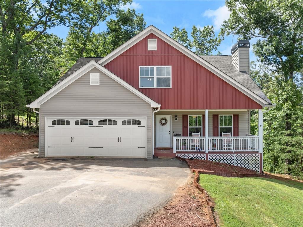
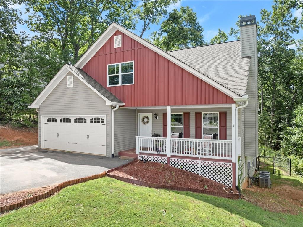
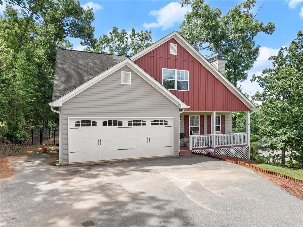
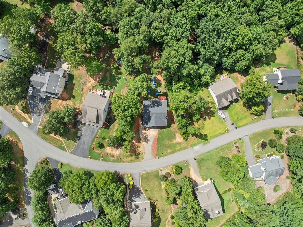
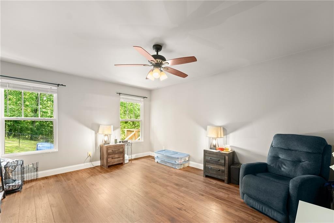
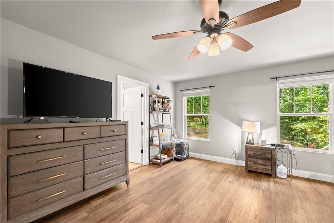
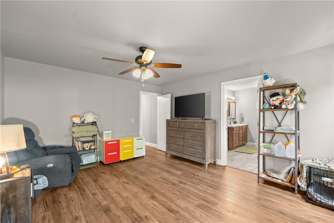
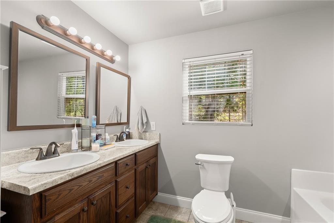
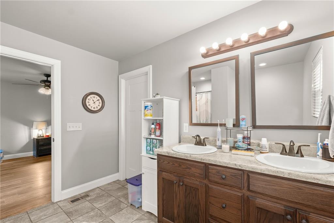
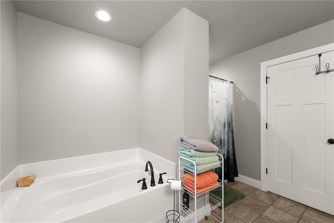
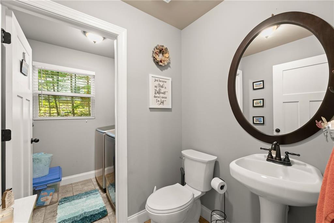
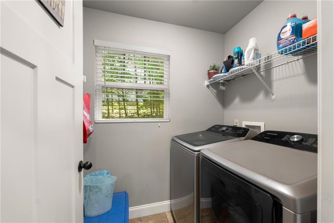
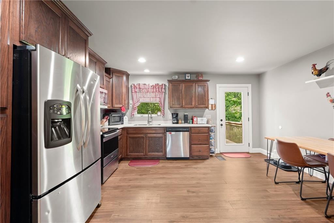
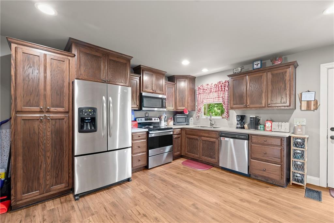
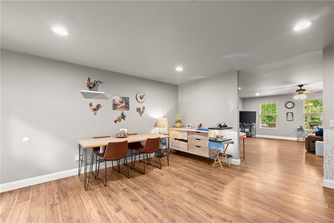
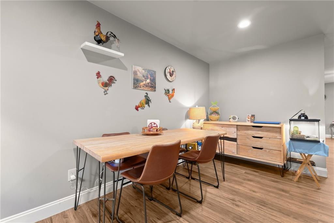
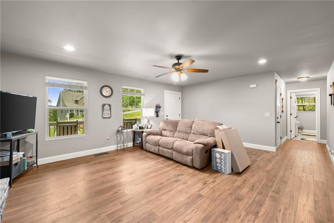
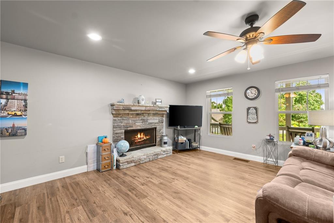
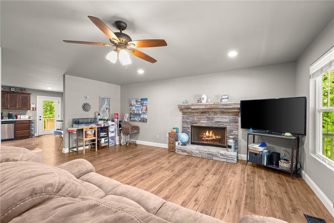
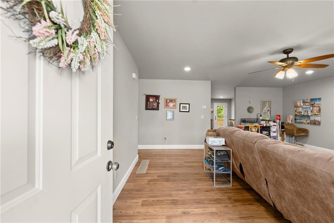
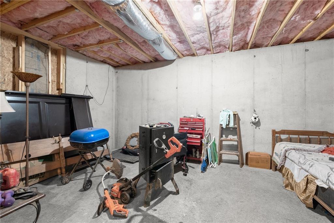
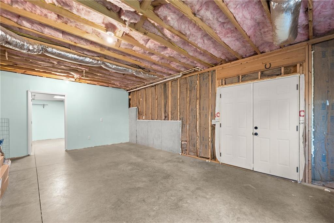
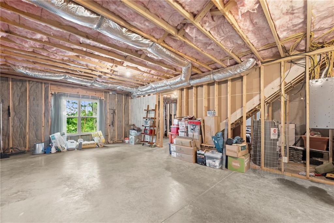
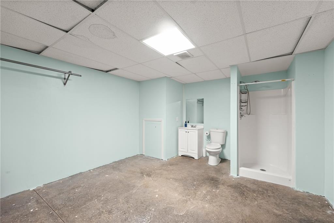
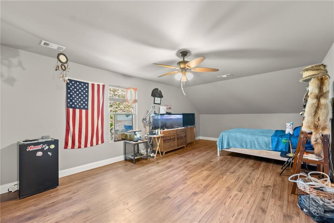
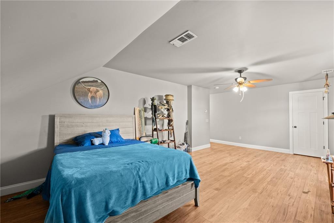
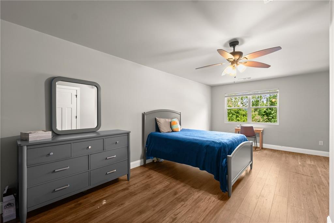
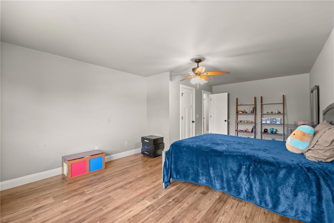
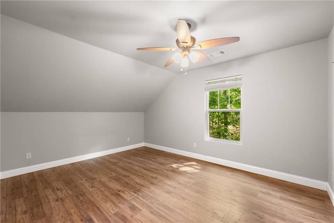
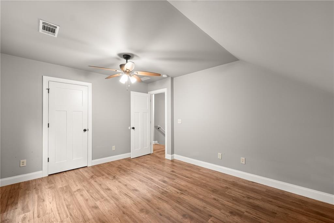
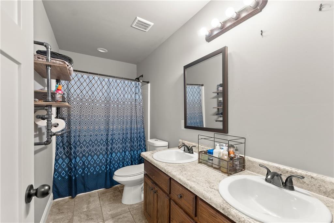
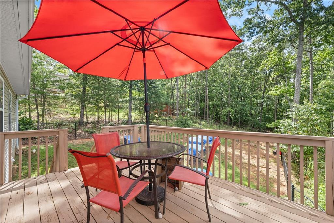
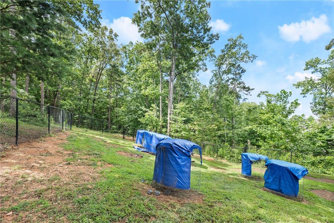
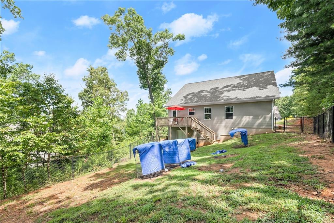
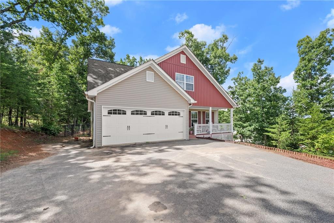
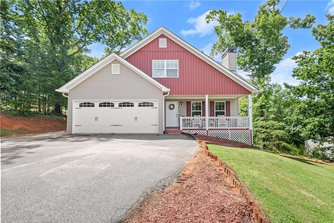
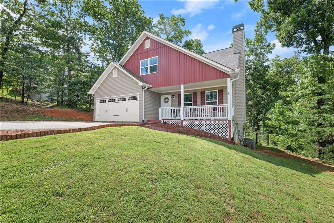
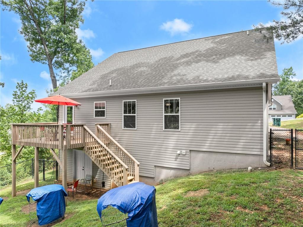
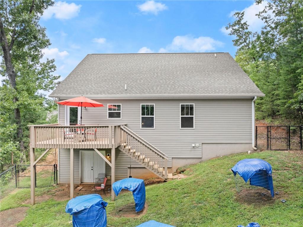
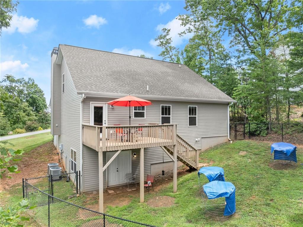
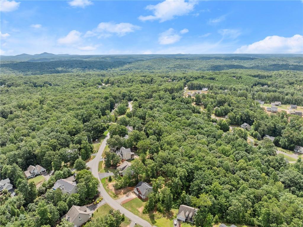
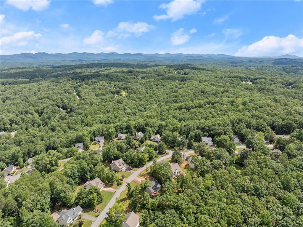
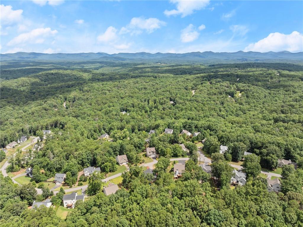
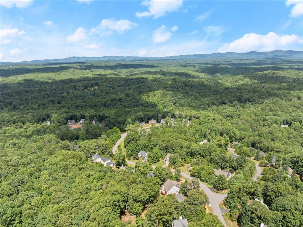
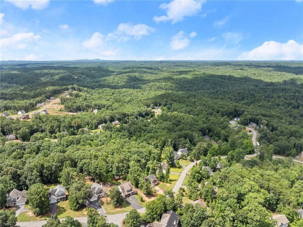
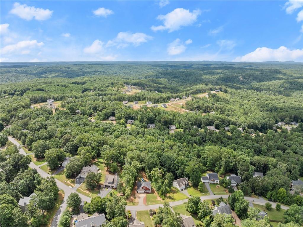
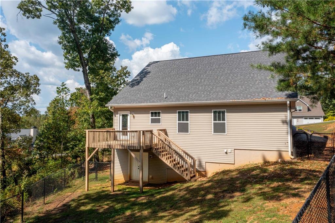
 Listings identified with the FMLS IDX logo come from
FMLS and are held by brokerage firms other than the owner of this website. The
listing brokerage is identified in any listing details. Information is deemed reliable
but is not guaranteed. If you believe any FMLS listing contains material that
infringes your copyrighted work please
Listings identified with the FMLS IDX logo come from
FMLS and are held by brokerage firms other than the owner of this website. The
listing brokerage is identified in any listing details. Information is deemed reliable
but is not guaranteed. If you believe any FMLS listing contains material that
infringes your copyrighted work please