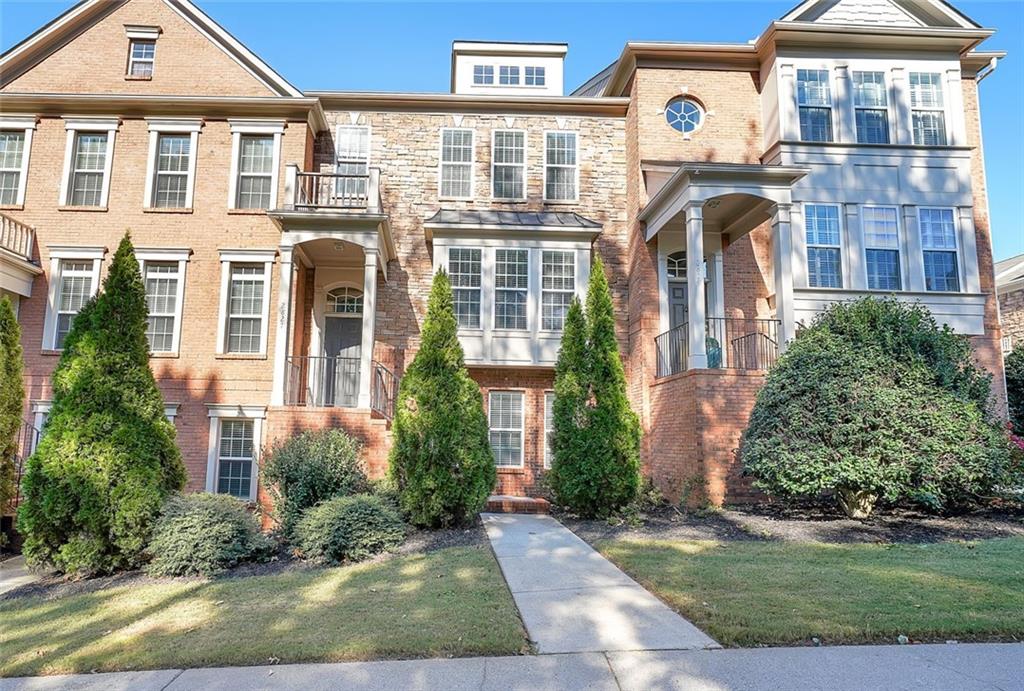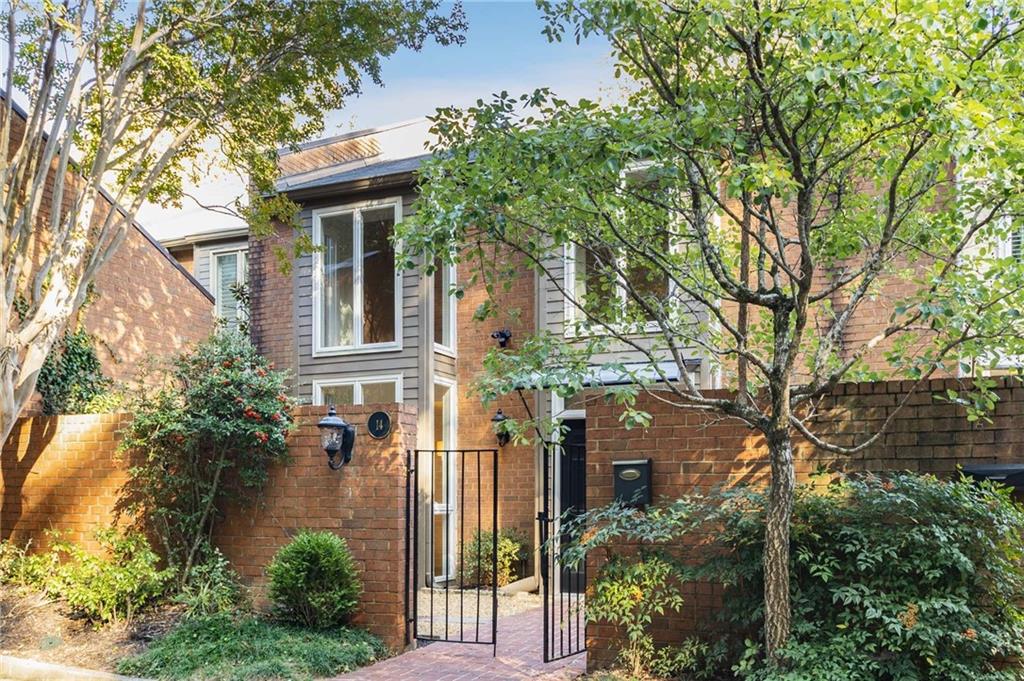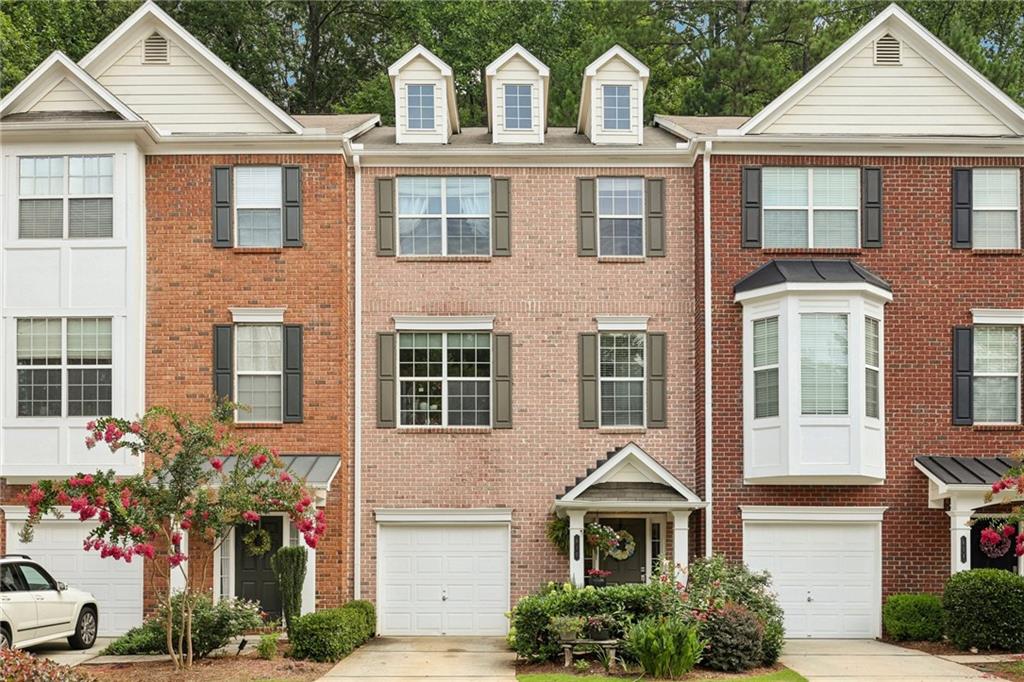203 Color Circle Atlanta GA 30317, MLS# 400463839
Atlanta, GA 30317
- 2Beds
- 2Full Baths
- N/AHalf Baths
- N/A SqFt
- 2021Year Built
- 0.03Acres
- MLS# 400463839
- Residential
- Townhouse
- Active
- Approx Time on Market2 months, 15 days
- AreaN/A
- CountyDekalb - GA
- Subdivision Kirkwood
Overview
Welcome to Paintbox the most colorful community in Atlanta! This almost new, former model and end unit townhome, is just steps away from East Atlanta and Kirkwood Villages, The Beltline, Pullman Yards, and many great restaurants and shops. The first level has a two car tandem garage with lots of storage that also has the potential of another bedroom and bath. Upstairs to the main level you will love the sunny open floor plan, featuring a stylish chef's kitchen with upscale stainless steel appliances and quartz countertops. Pass through the living and dining areas to step outside to the covered balcony, perfect for morning relaxing with your morning coffee. The upper level has the laundry closet, two spacious bedrooms and two luxury bathrooms. The neighborhood also has a dog park and garden area, perfect for outdoor enthusiasts and pet owners. Easy access to I-20, 75/85, downtown, Edgewood, and all that Intown has to offer.
Association Fees / Info
Hoa: Yes
Hoa Fees Frequency: Monthly
Hoa Fees: 135
Community Features: Homeowners Assoc, Near Beltline, Near Public Transport, Near Shopping, Near Trails/Greenway, Sidewalks, Street Lights
Association Fee Includes: Maintenance Grounds, Maintenance Structure
Bathroom Info
Total Baths: 2.00
Fullbaths: 2
Room Bedroom Features: Split Bedroom Plan
Bedroom Info
Beds: 2
Building Info
Habitable Residence: No
Business Info
Equipment: None
Exterior Features
Fence: None
Patio and Porch: Covered, Patio
Exterior Features: Balcony, Other
Road Surface Type: Asphalt, Paved
Pool Private: No
County: Dekalb - GA
Acres: 0.03
Pool Desc: None
Fees / Restrictions
Financial
Original Price: $495,000
Owner Financing: No
Garage / Parking
Parking Features: Attached, Drive Under Main Level, Garage, Garage Door Opener, Garage Faces Rear
Green / Env Info
Green Energy Generation: None
Handicap
Accessibility Features: None
Interior Features
Security Ftr: Fire Alarm, Security System Owned, Smoke Detector(s)
Fireplace Features: None
Levels: Three Or More
Appliances: Dishwasher, Disposal, Electric Cooktop, Electric Oven, Electric Water Heater, Microwave, Refrigerator
Laundry Features: In Hall, Laundry Closet, Upper Level
Interior Features: Double Vanity, Entrance Foyer, High Ceilings 9 ft Upper, High Ceilings 10 ft Main, Low Flow Plumbing Fixtures, Walk-In Closet(s), Other
Flooring: Carpet, Laminate, Other
Spa Features: None
Lot Info
Lot Size Source: Public Records
Lot Features: Other
Lot Size: x
Misc
Property Attached: Yes
Home Warranty: No
Open House
Other
Other Structures: None
Property Info
Construction Materials: Cement Siding
Year Built: 2,021
Property Condition: Resale
Roof: Composition
Property Type: Residential Attached
Style: Contemporary, Craftsman, Townhouse
Rental Info
Land Lease: No
Room Info
Kitchen Features: Cabinets Other, Kitchen Island, Pantry, Stone Counters, View to Family Room
Room Master Bathroom Features: Double Vanity,Shower Only,Other
Room Dining Room Features: Open Concept
Special Features
Green Features: None
Special Listing Conditions: None
Special Circumstances: None
Sqft Info
Building Area Total: 1120
Building Area Source: Public Records
Tax Info
Tax Amount Annual: 4454
Tax Year: 2,024
Tax Parcel Letter: 15-206-02-237
Unit Info
Num Units In Community: 66
Utilities / Hvac
Cool System: Central Air, Electric, Zoned
Electric: 110 Volts, 220 Volts in Garage, 220 Volts in Laundry
Heating: Central, Electric, Zoned
Utilities: Cable Available, Electricity Available, Sewer Available, Water Available
Sewer: Public Sewer
Waterfront / Water
Water Body Name: None
Water Source: Public
Waterfront Features: None
Directions
Memorial Drive to Color CircleListing Provided courtesy of Keller Williams Realty Peachtree Rd.
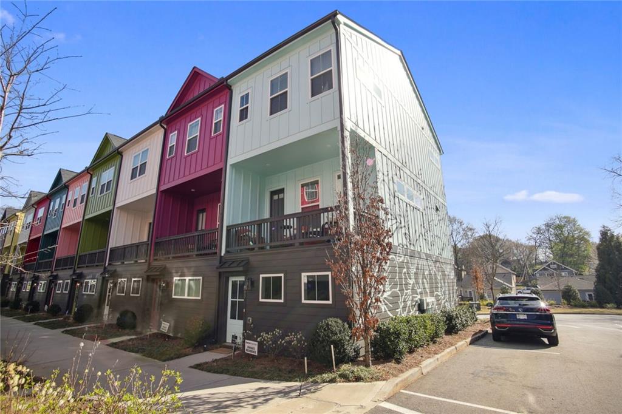
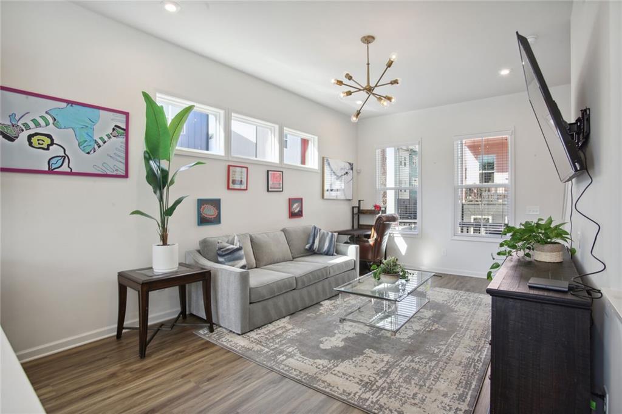
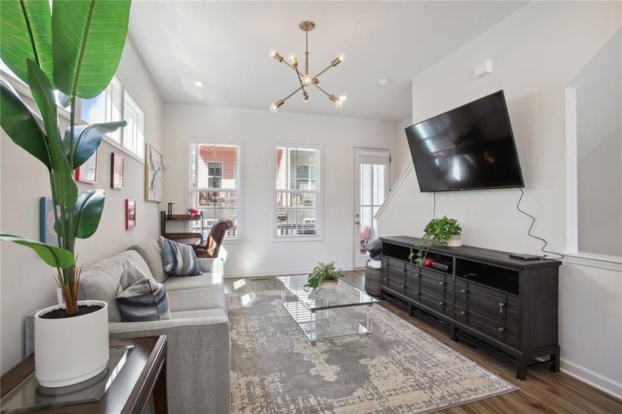
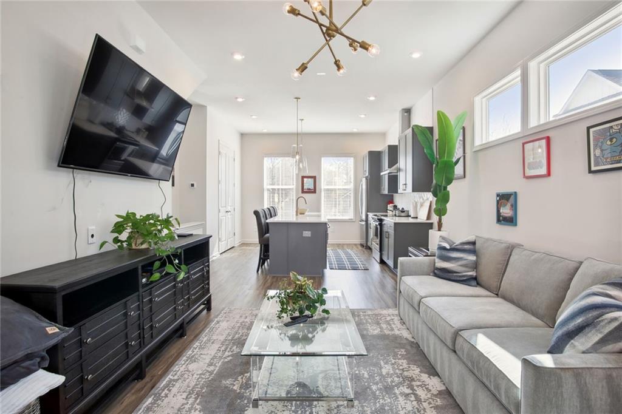
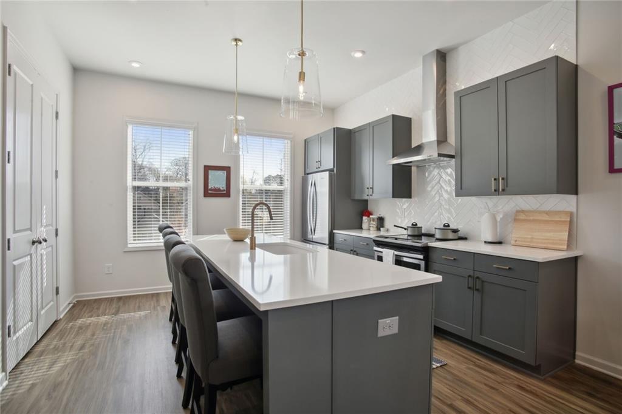
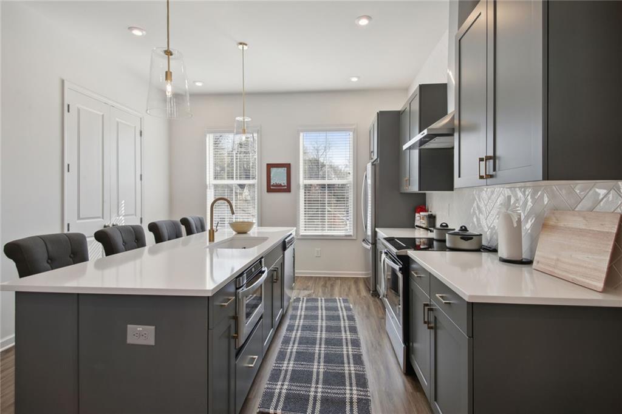
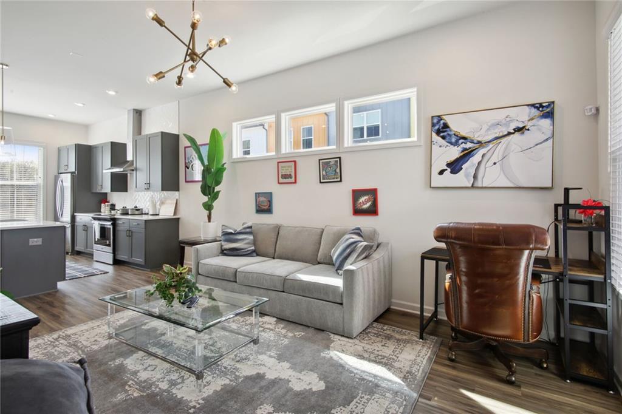
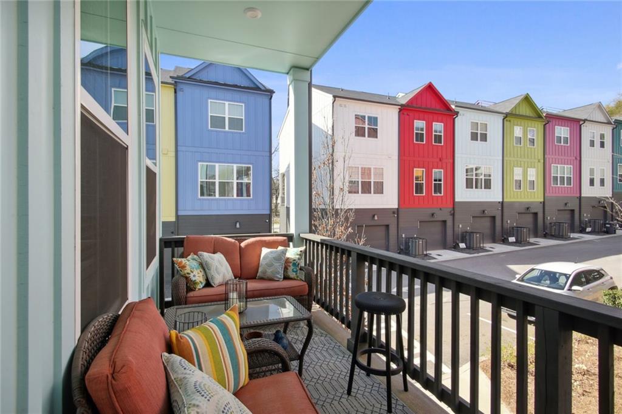
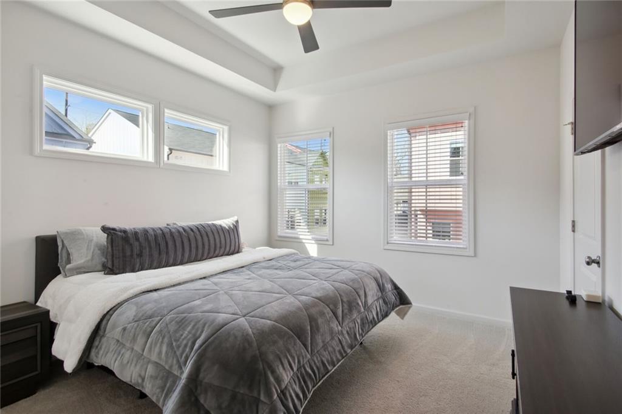
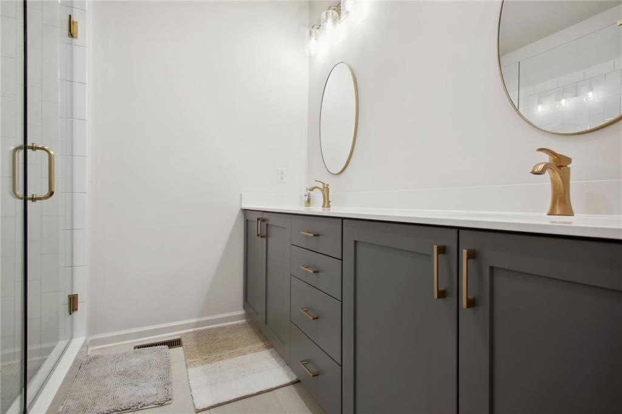
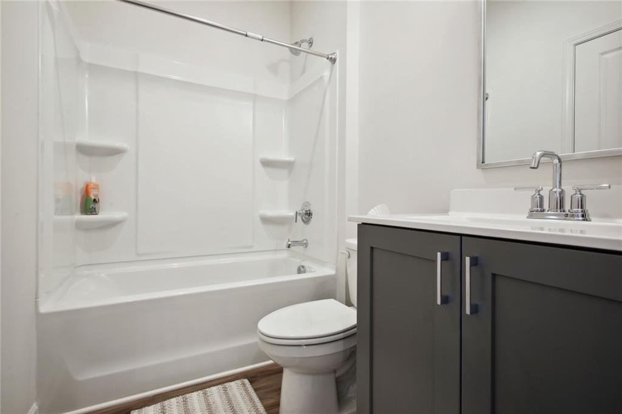
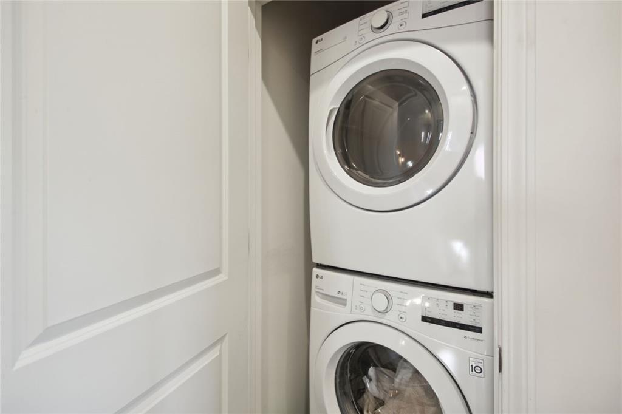
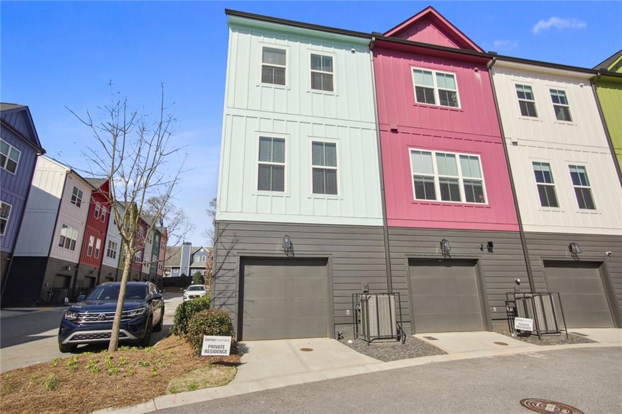
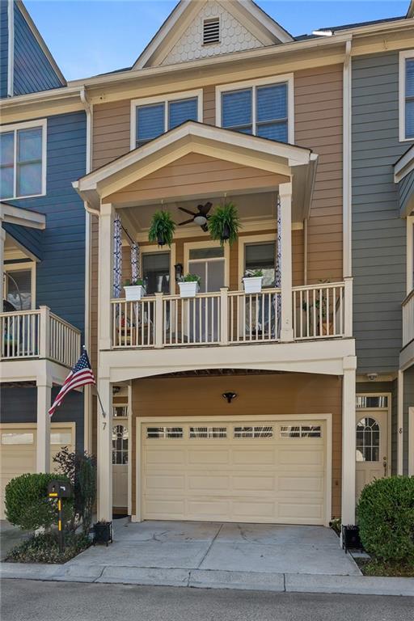
 MLS# 7345657
MLS# 7345657 
