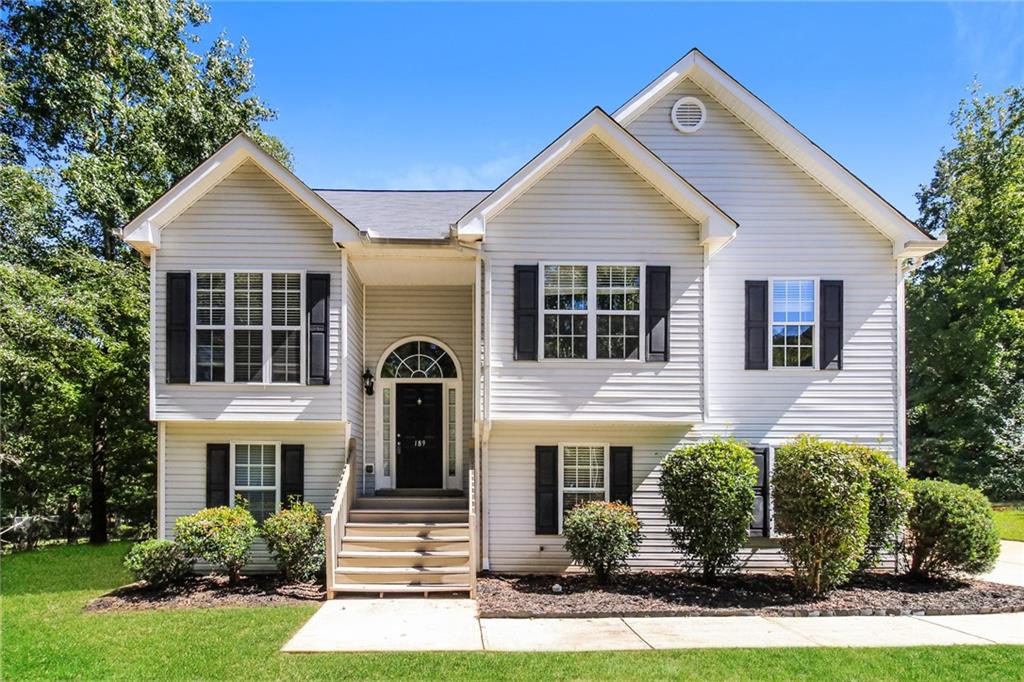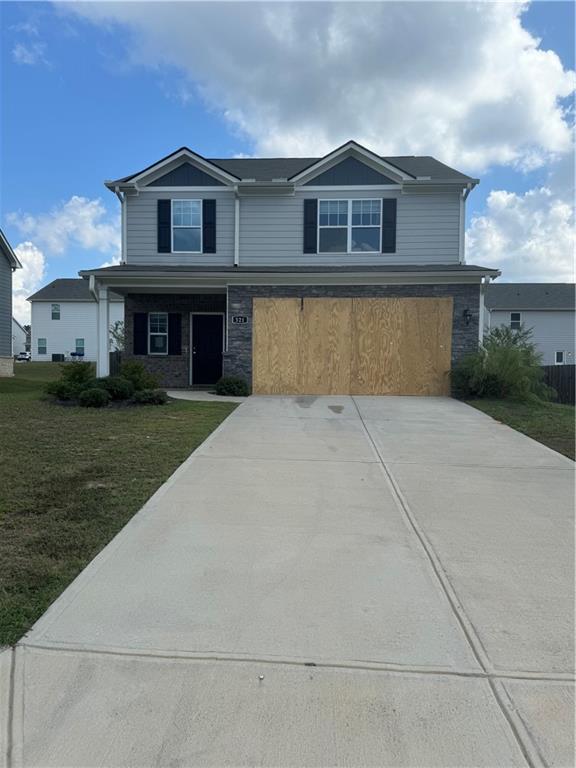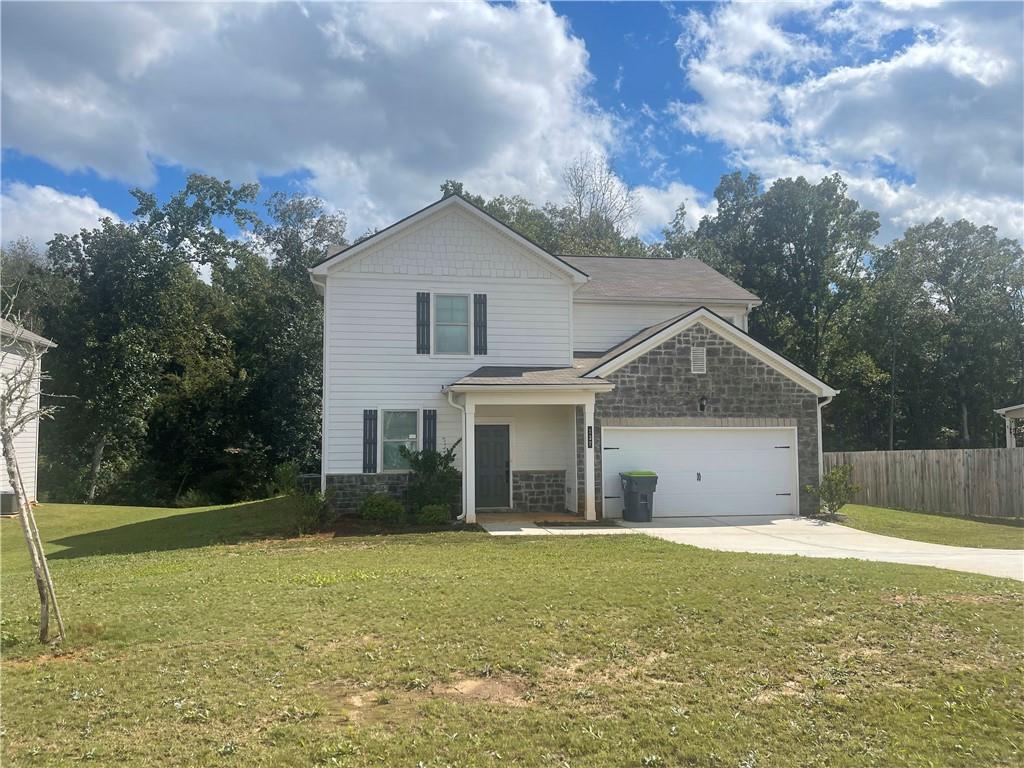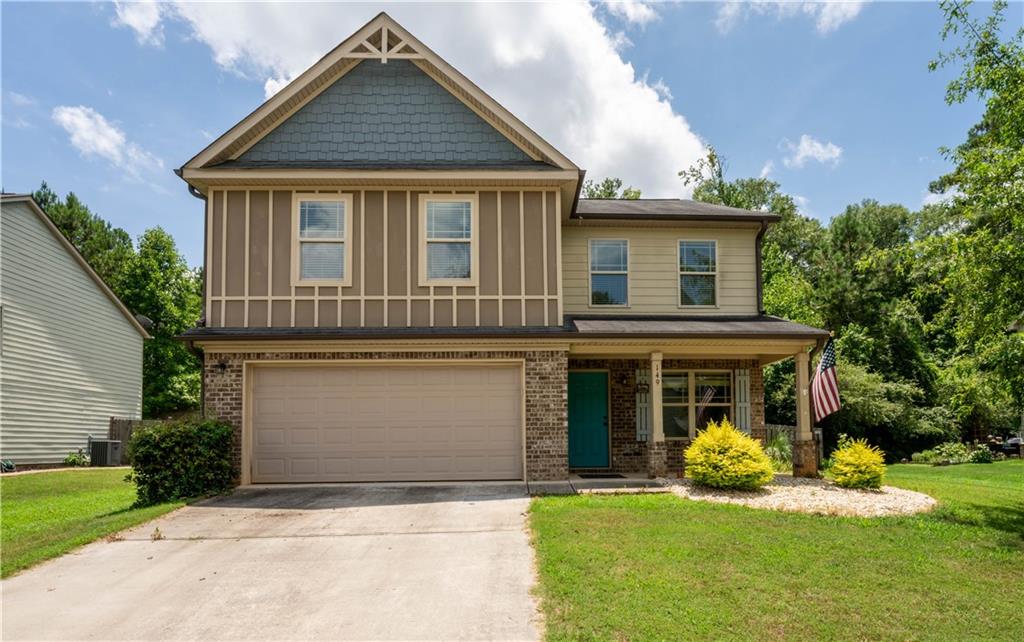2039 Theberton Trail Locust Grove GA 30248, MLS# 384767211
Locust Grove, GA 30248
- 4Beds
- 2Full Baths
- 1Half Baths
- N/A SqFt
- 2020Year Built
- 0.13Acres
- MLS# 384767211
- Residential
- Single Family Residence
- Active
- Approx Time on Market5 months, 26 days
- AreaN/A
- CountyHenry - GA
- Subdivision Derringstone Manor
Overview
Amazing Opportunity to live in this Tri-Level Traditional Style Smart Home. Built in 2020, this house has a beautiful brick front with a large deck off the kitchen. There is an open floor plan concept on the main level with a remote-controlled fireplace for those chilly Georgia mornings. Experience a large kitchen island with brand-new granite countertops, stainless steel appliances, and a built-in stainless-steel microwave.The second level has 4 amazing bedrooms. The spacious Master Suite has beautiful trey ceilings, a separate tub, and a shower with his and her double sinks turning this space into your oasis. The bedroom has large walk-in closets with plenty of storage throughout this home. But wait, we are not finished yet! The unfinished walkout basement is a blank canvas just waiting for your creativity to come alive. Great location and school district. This property will not be on the market long at all.Call today to schedule your showing!
Association Fees / Info
Hoa: Yes
Hoa Fees Frequency: Annually
Hoa Fees: 475
Community Features: Swim Team
Association Fee Includes: Maintenance Grounds, Pest Control, Swim, Tennis, Maintenance Structure
Bathroom Info
Halfbaths: 1
Total Baths: 3.00
Fullbaths: 2
Room Bedroom Features: Oversized Master
Bedroom Info
Beds: 4
Building Info
Habitable Residence: Yes
Business Info
Equipment: None
Exterior Features
Fence: None
Patio and Porch: Deck, Front Porch, Patio
Exterior Features: Private Front Entry, Private Rear Entry, Private Yard
Road Surface Type: Paved
Pool Private: No
County: Henry - GA
Acres: 0.13
Pool Desc: In Ground
Fees / Restrictions
Financial
Original Price: $334,999
Owner Financing: Yes
Garage / Parking
Parking Features: Attached, Garage, Level Driveway
Green / Env Info
Green Energy Generation: None
Handicap
Accessibility Features: None
Interior Features
Security Ftr: Fire Alarm
Fireplace Features: Electric, Family Room
Levels: Three Or More
Appliances: Dishwasher, Dryer, Electric Oven, Electric Range, Electric Water Heater, Microwave
Laundry Features: Common Area, Upper Level
Interior Features: Double Vanity, Entrance Foyer, High Ceilings 9 ft Main, Walk-In Closet(s)
Flooring: Carpet, Laminate
Spa Features: None
Lot Info
Lot Size Source: Plans
Lot Features: Back Yard
Lot Size: 51x112x50x112
Misc
Property Attached: No
Home Warranty: Yes
Open House
Other
Other Structures: None
Property Info
Construction Materials: Brick Front
Year Built: 2,020
Property Condition: Resale
Roof: Shingle
Property Type: Residential Detached
Style: Traditional
Rental Info
Land Lease: Yes
Room Info
Kitchen Features: Cabinets Other, Kitchen Island, Pantry, Solid Surface Counters, View to Family Room
Room Master Bathroom Features: Double Vanity,Separate Tub/Shower
Room Dining Room Features: Dining L
Special Features
Green Features: None
Special Listing Conditions: None
Special Circumstances: None
Sqft Info
Building Area Total: 2056
Building Area Source: Public Records
Tax Info
Tax Amount Annual: 4019
Tax Year: 2,022
Tax Parcel Letter: 130H01020000
Unit Info
Utilities / Hvac
Cool System: Other
Electric: 220 Volts
Heating: Central, Forced Air, Heat Pump
Utilities: Cable Available, Electricity Available, Sewer Available, Water Available
Sewer: Public Sewer
Waterfront / Water
Water Body Name: None
Water Source: Public
Waterfront Features: None
Directions
Minutes away from tangler Outlet please use GPS.Listing Provided courtesy of Mark Spain Real Estate
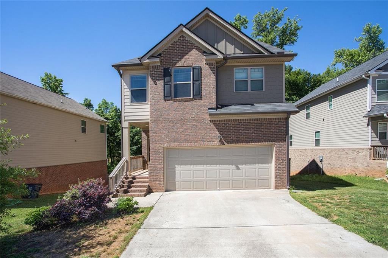
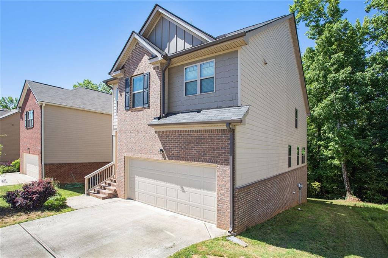
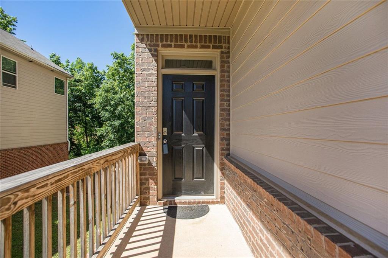
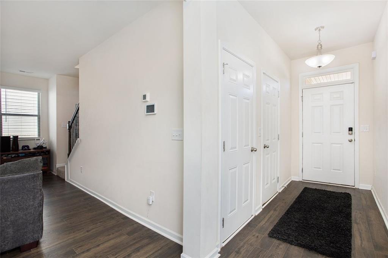
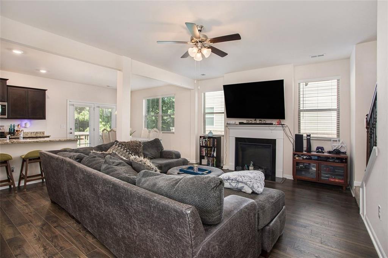
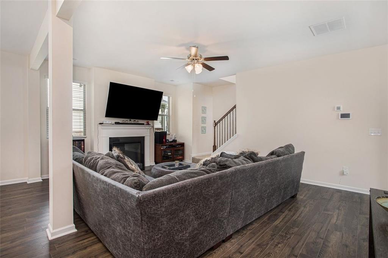
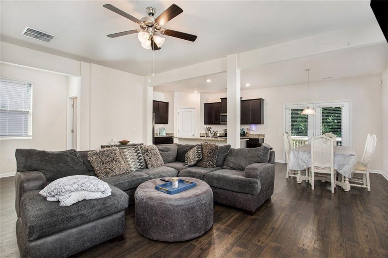
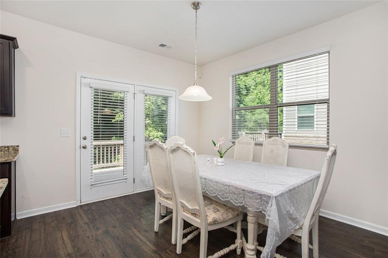
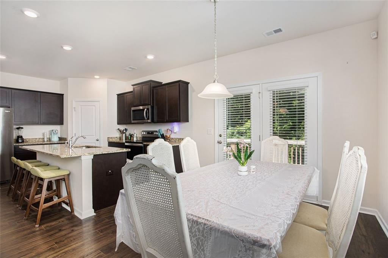
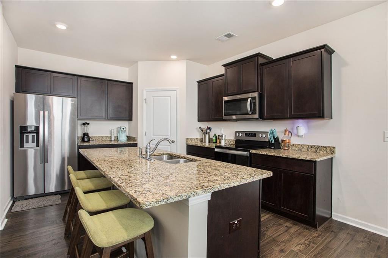
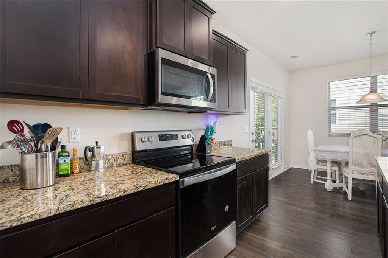
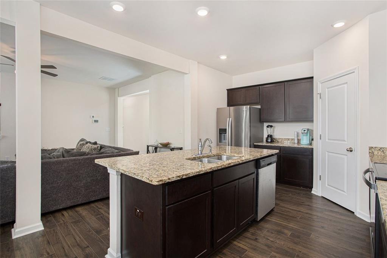
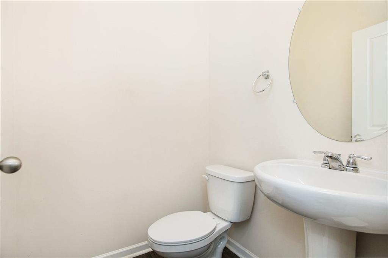
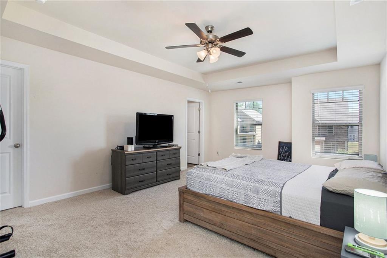
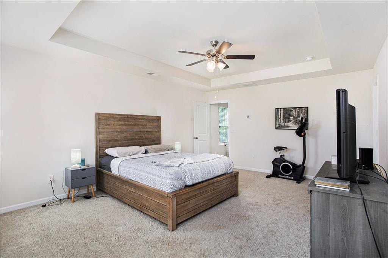
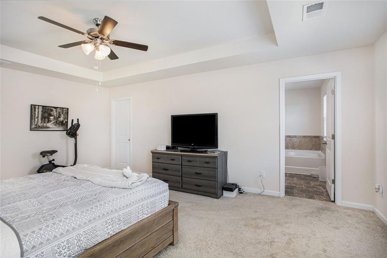
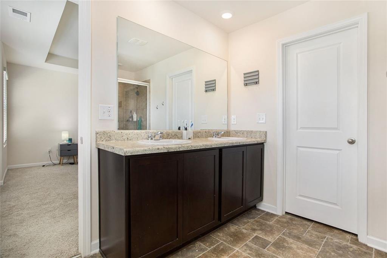
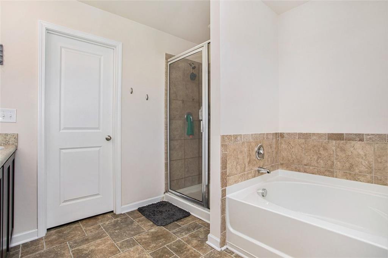
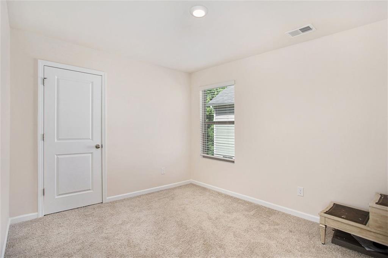
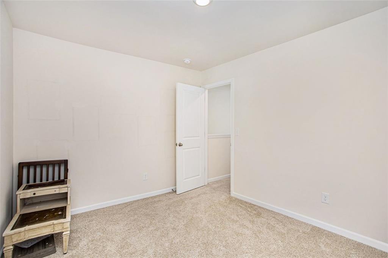
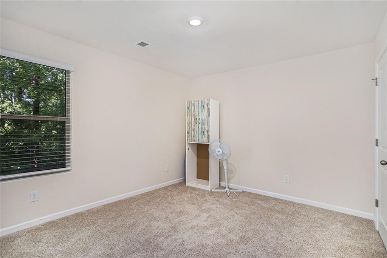
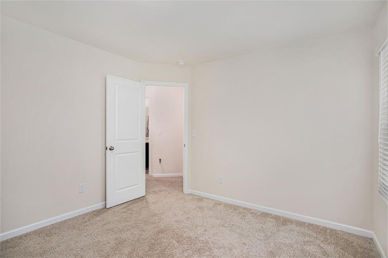
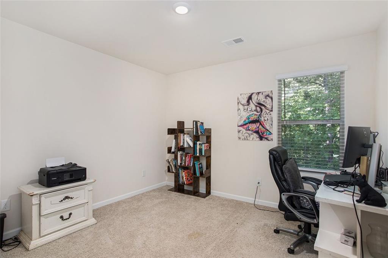
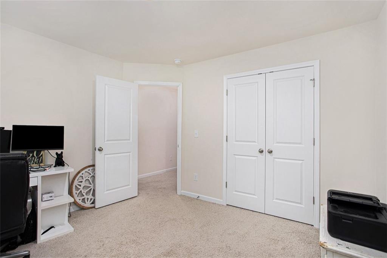
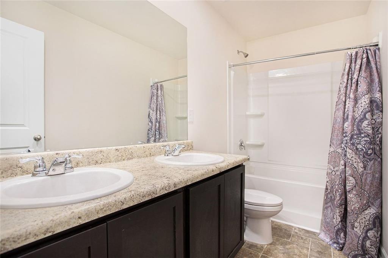
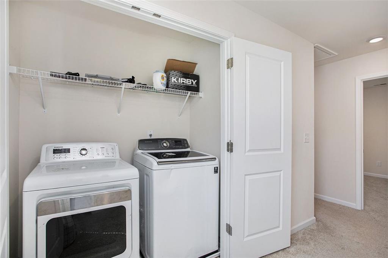
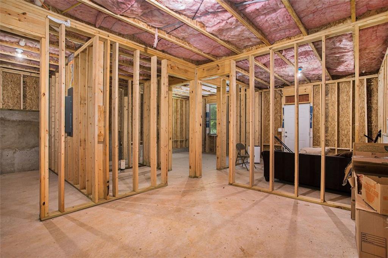
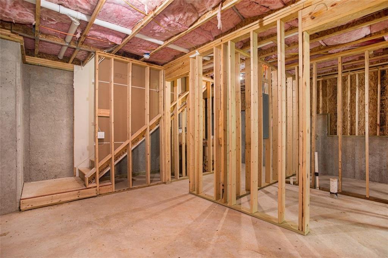
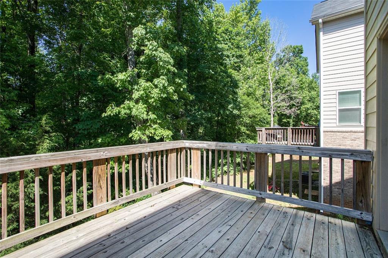
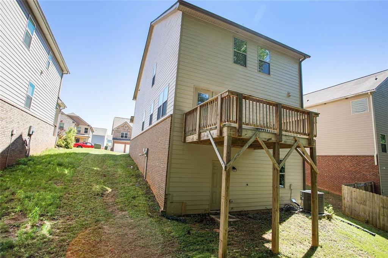
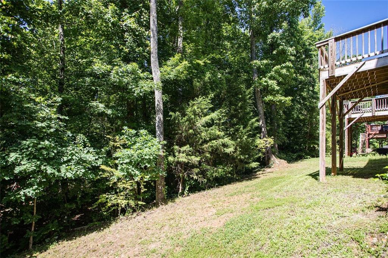
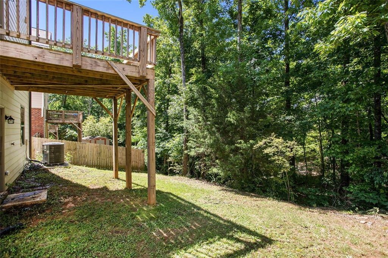
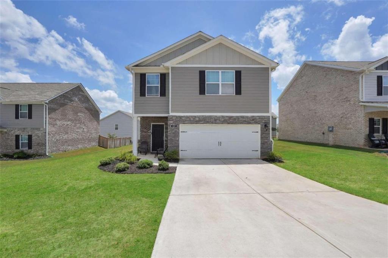
 MLS# 411101198
MLS# 411101198 