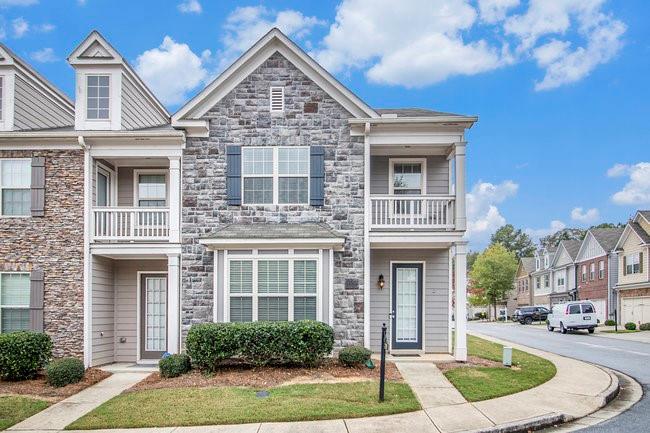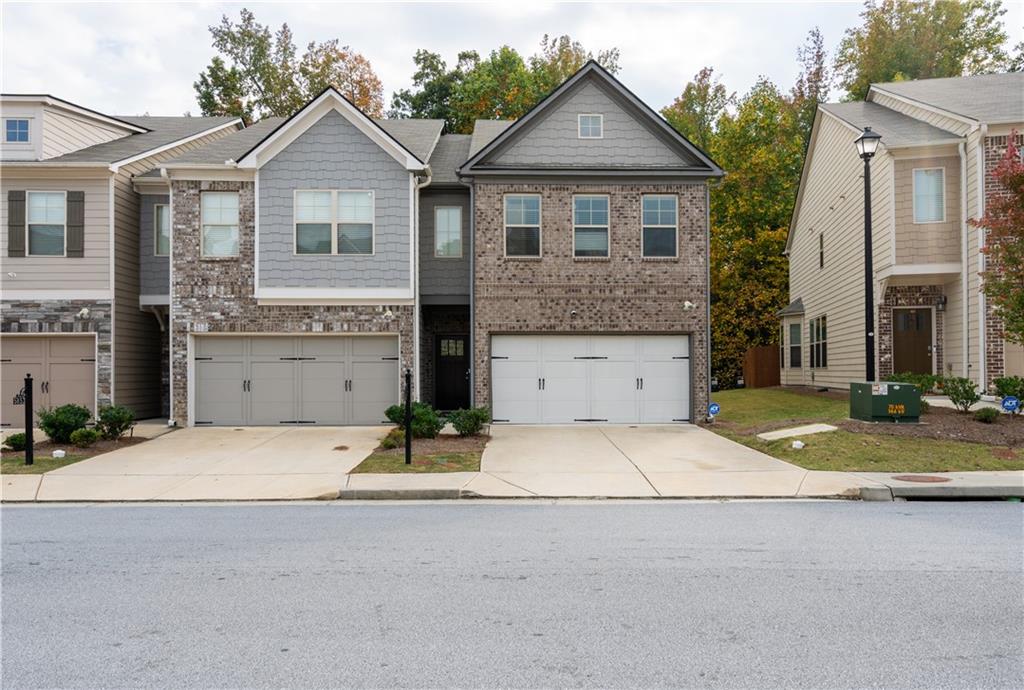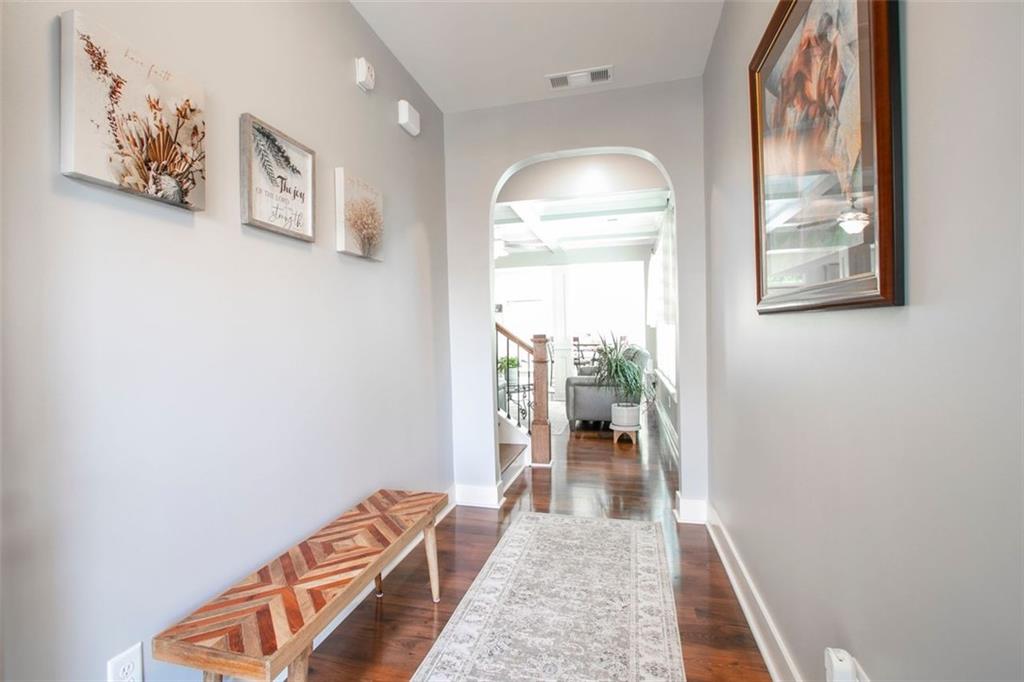206 Westwood Trail Fairburn GA 30213, MLS# 388891880
Fairburn, GA 30213
- 3Beds
- 2Full Baths
- 1Half Baths
- N/A SqFt
- 2019Year Built
- 0.02Acres
- MLS# 388891880
- Residential
- Townhouse
- Active
- Approx Time on Market5 months, 2 days
- AreaN/A
- CountyFulton - GA
- Subdivision Renaissance At South Park
Overview
Welcome to 206 Westwood Trail, Fairburn, GA 30213! This well kept 3-bedroom, 2.5-bathroom townhome offers a perfect blend of comfort and style, ideal for modern living. Step inside to find a spacious living area featuring a cozy fireplace, perfect for relaxing evenings. The newly installed flooring upstairs adds a touch of elegance and warmth to the home. The master suite is a true retreat, boasting a private sitting area with a serene view of the community. Enjoy the luxury of a custom closet and an updated master bathroom, designed for ultimate convenience and relaxation. The additional bedrooms are generously sized, providing ample space for family or guests. The two-car garage offers plenty of room for parking and storage. This home has been meticulously maintained and is in pristine condition, ensuring a move-in ready experience for the new owner. Don't miss the opportunity to own this beautiful townhome in a desirable Fairburn neighborhood. Schedule a viewing today and discover the perfect place to call home!
Association Fees / Info
Hoa: 1
Community Features: Clubhouse, Homeowners Assoc, Sidewalks, Street Lights
Association Fee Includes: Maintenance Grounds
Bathroom Info
Halfbaths: 1
Total Baths: 3.00
Fullbaths: 2
Room Bedroom Features: None
Bedroom Info
Beds: 3
Building Info
Habitable Residence: Yes
Business Info
Equipment: None
Exterior Features
Fence: None
Patio and Porch: Patio
Exterior Features: None
Road Surface Type: Asphalt
Pool Private: No
County: Fulton - GA
Acres: 0.02
Pool Desc: None
Fees / Restrictions
Financial
Original Price: $330,000
Owner Financing: Yes
Garage / Parking
Parking Features: Garage
Green / Env Info
Green Energy Generation: None
Handicap
Accessibility Features: None
Interior Features
Security Ftr: Smoke Detector(s)
Fireplace Features: None
Levels: Two
Appliances: Dishwasher, Refrigerator
Laundry Features: Other
Interior Features: Double Vanity
Flooring: Other
Spa Features: None
Lot Info
Lot Size Source: Assessor
Lot Features: Level, Sidewalk, Street Lights
Misc
Property Attached: Yes
Home Warranty: Yes
Open House
Other
Other Structures: None
Property Info
Construction Materials: Cedar, Wood Siding
Year Built: 2,019
Property Condition: Resale
Roof: Composition
Property Type: Residential Attached
Style: Townhouse, Traditional
Rental Info
Land Lease: Yes
Room Info
Kitchen Features: Cabinets Other
Room Master Bathroom Features: Double Vanity
Room Dining Room Features: None
Special Features
Green Features: None
Special Listing Conditions: None
Special Circumstances: None
Sqft Info
Building Area Total: 1875
Building Area Source: Owner
Tax Info
Tax Amount Annual: 5170
Tax Year: 2,022
Tax Parcel Letter: 09F-0700-0033-874-7
Unit Info
Utilities / Hvac
Cool System: Central Air
Electric: Other
Heating: Central
Utilities: Cable Available, Electricity Available, Sewer Available, Water Available
Sewer: Public Sewer
Waterfront / Water
Water Body Name: None
Water Source: Public
Waterfront Features: None
Directions
refer to GPSListing Provided courtesy of Keller Williams Realty Cityside
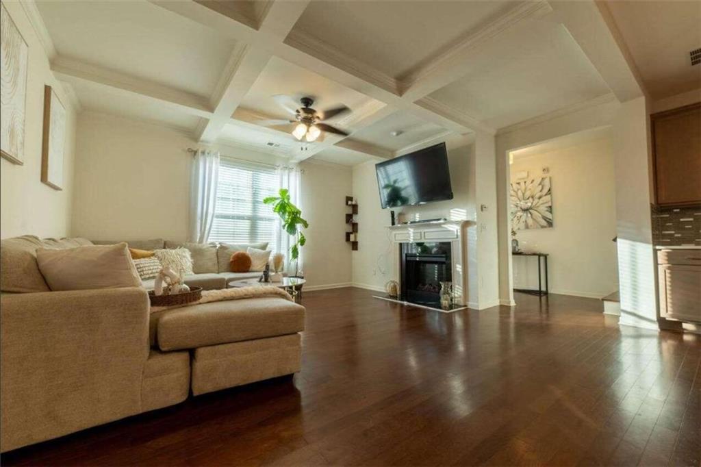
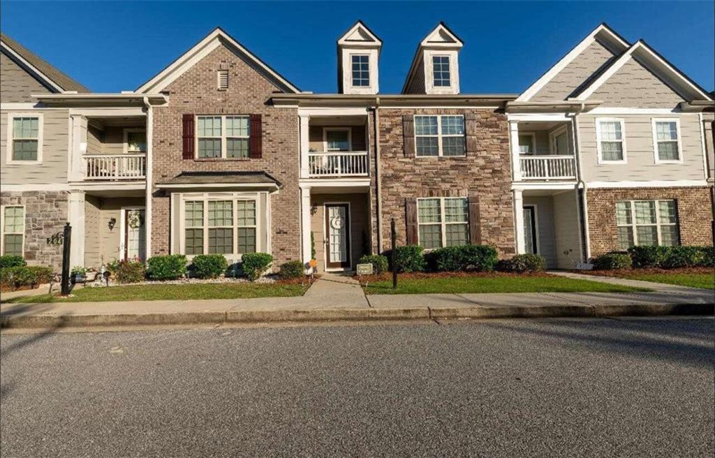
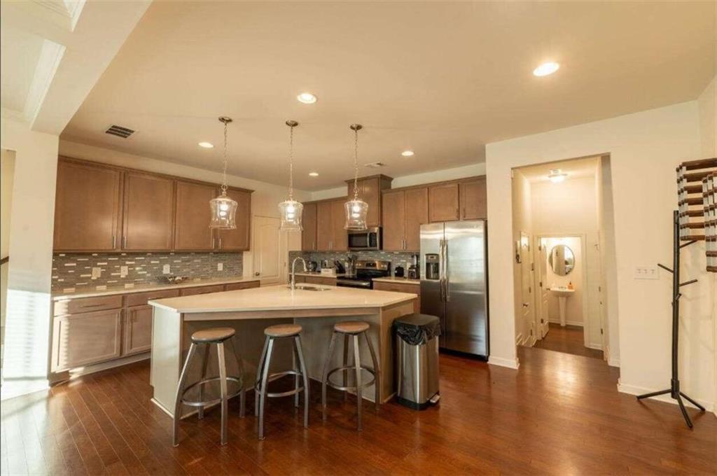
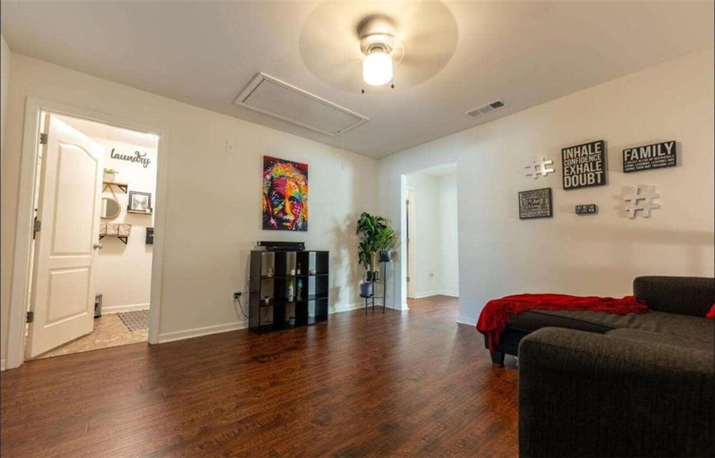
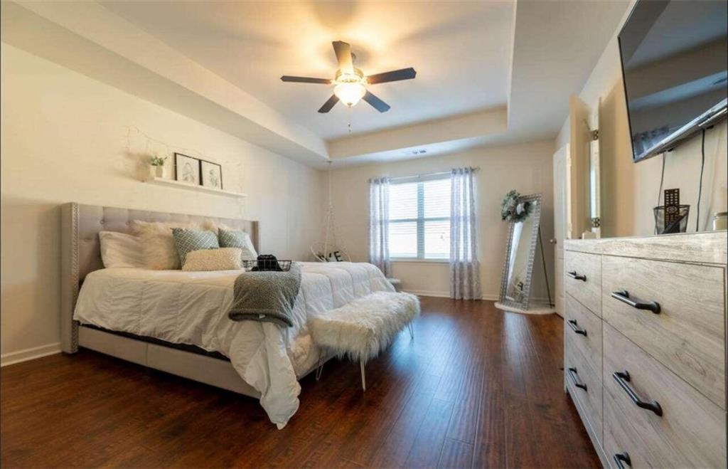
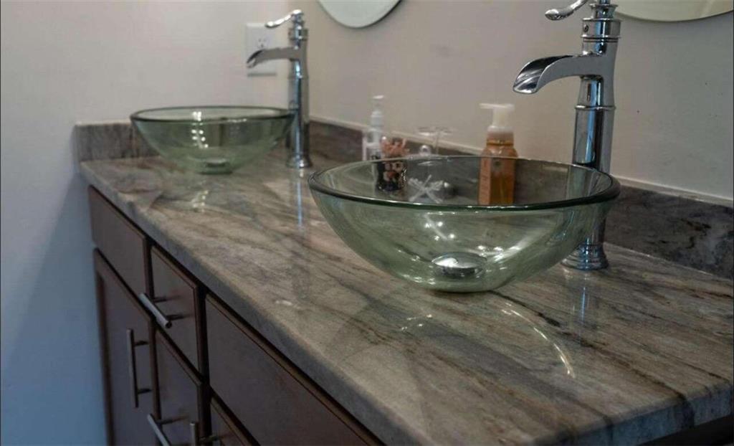
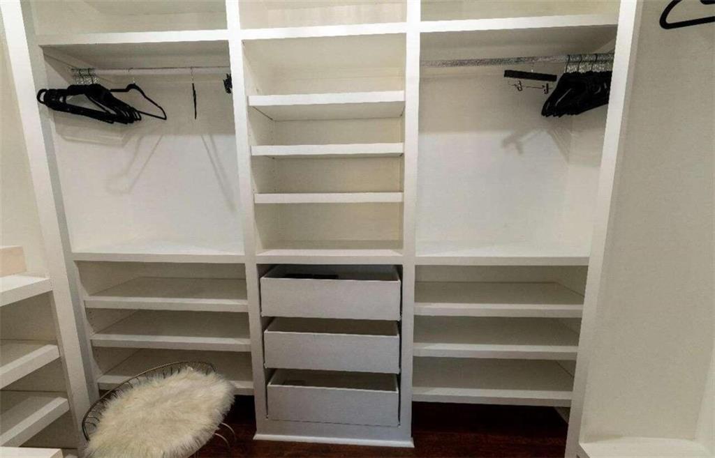
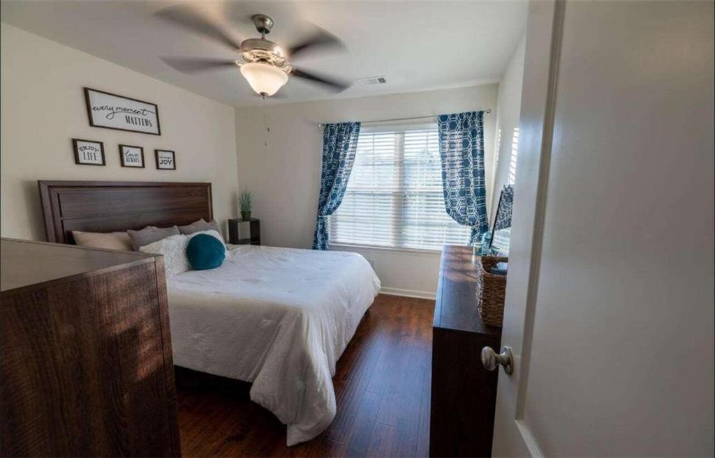
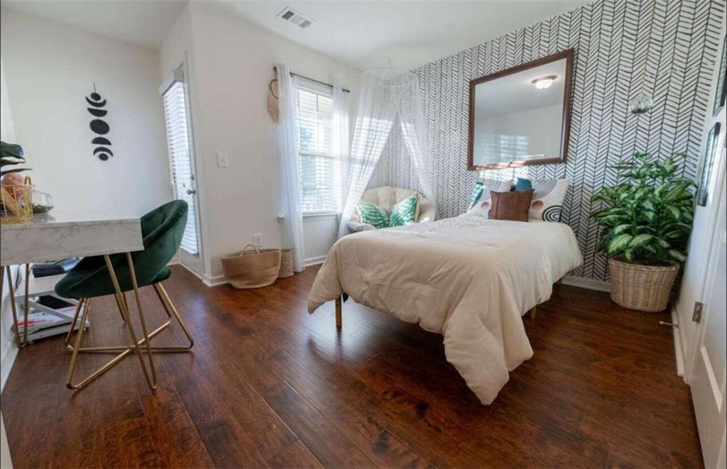
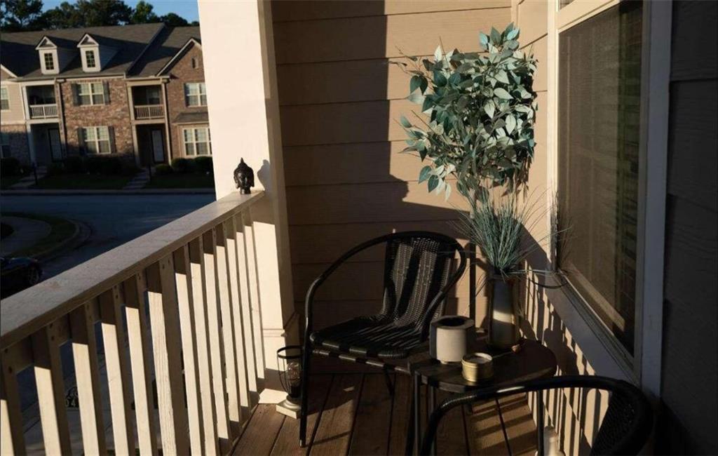
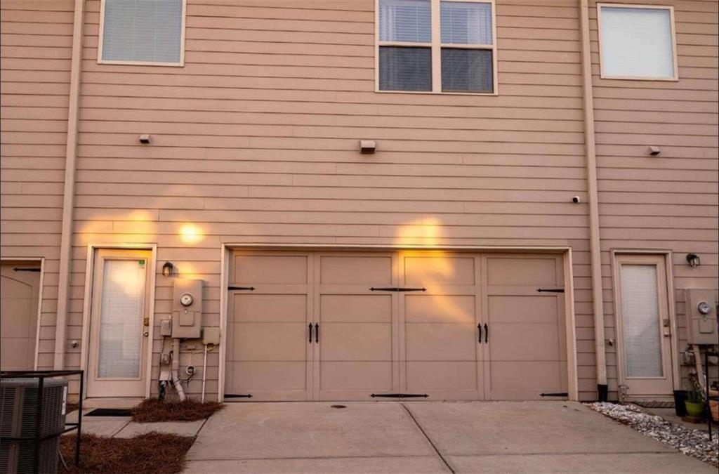

 MLS# 411063729
MLS# 411063729 