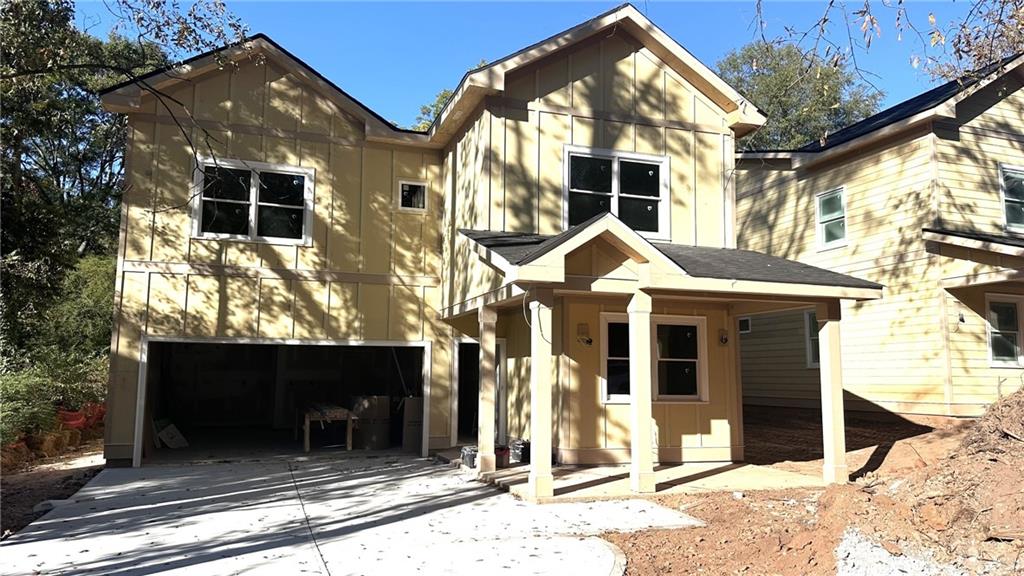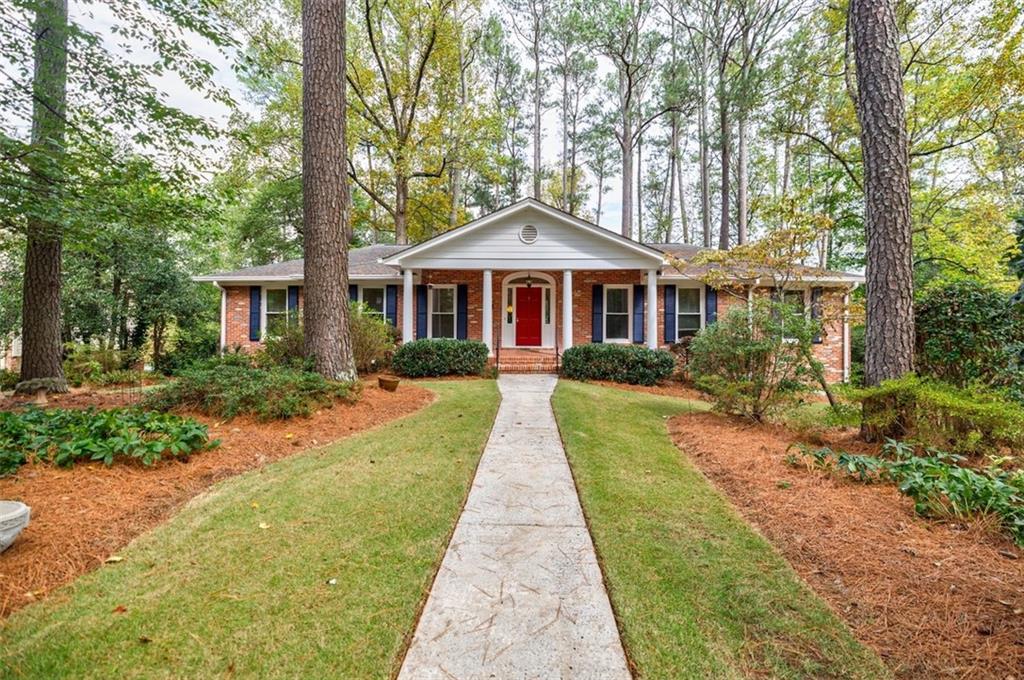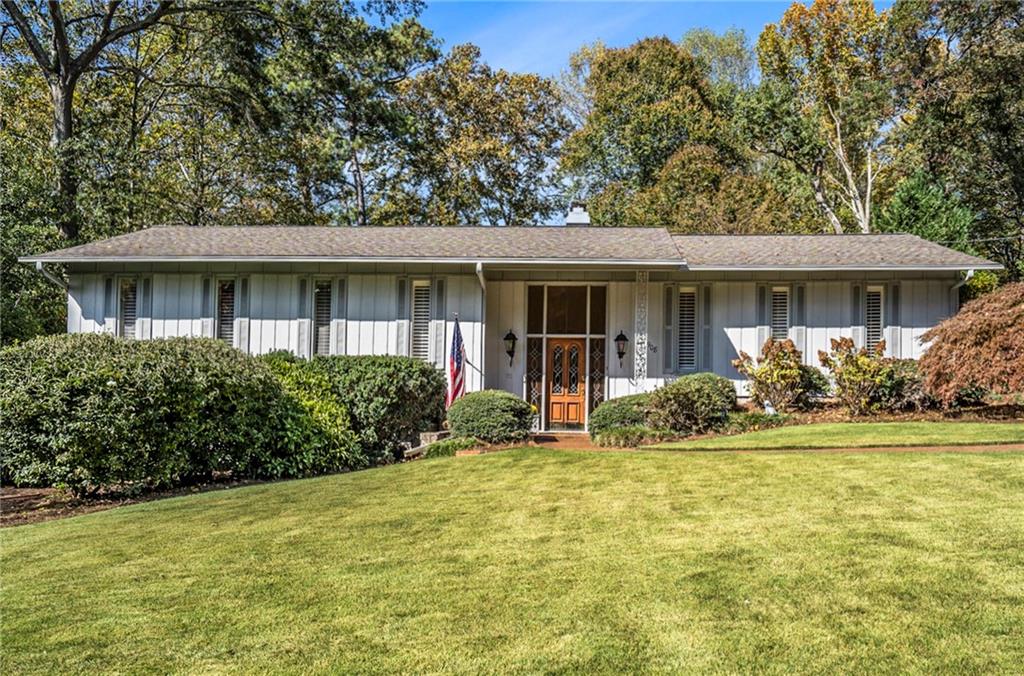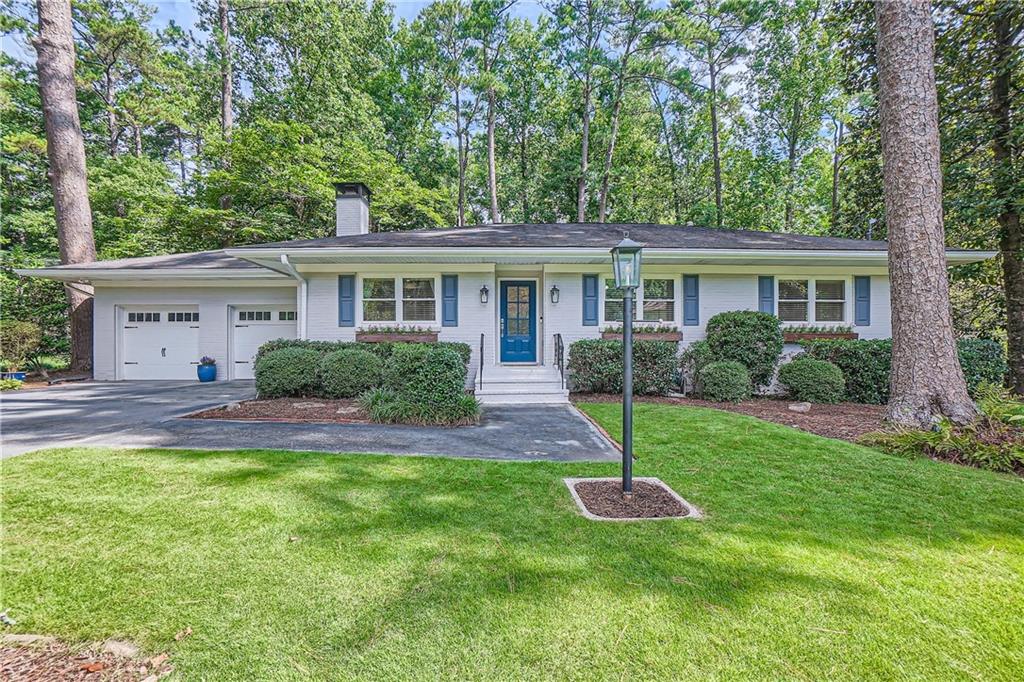2071 Evergreen Lane Atlanta GA 30318, MLS# 408492758
Atlanta, GA 30318
- 3Beds
- 2Full Baths
- N/AHalf Baths
- N/A SqFt
- 1949Year Built
- 0.17Acres
- MLS# 408492758
- Residential
- Single Family Residence
- Pending
- Approx Time on Market30 days
- AreaN/A
- CountyFulton - GA
- Subdivision Collier Hills
Overview
This beautifully updated traditional cottage in Collier Hills combines classic charm with thoughtful modern renovations. Step inside to find stunning hardwood oak floors, a formal dining room, and a cozy living room, all bathed in natural light thanks to new windows throughout the home. The renovated kitchen is a chef's delight, featuring stainless steel appliances, crisp green cabinetry, quartzite countertops, and a breakfast bar for casual meals.The main level includes two spacious bedrooms and a fully renovated bathroom with elegant fixtures. A new laundry room adds even more convenience to this homes functional layout. Upstairs, the private ensuite bedroom offers a serene retreat with a newly renovated, spa-like bathroom. Perfect for both relaxed living and entertaining, the inviting family room opens to a backyard oasis where youll find a new grilling deck, fresh, lucious turf, and a comfortable patio ideal for hosting gatherings. Additionally, the property includes a workshopperfect for hobbies or extra storage.Located in one of Atlanta's most sought-after neighborhoods, this home offers easy access to the Northside Beltline Park, Beltline Trail, Tanyard Creek Park, and nearby shops and dining. Just minutes from Piedmont Hospital and Shepherd Center, this Collier Hills gem blends convenience, style, and a vibrant community atmosphere. Dont miss out!
Association Fees / Info
Hoa: No
Community Features: Near Beltline, Curbs, Near Trails/Greenway, Park, Street Lights, Near Schools, Near Shopping
Bathroom Info
Main Bathroom Level: 1
Total Baths: 2.00
Fullbaths: 2
Room Bedroom Features: Roommate Floor Plan
Bedroom Info
Beds: 3
Building Info
Habitable Residence: No
Business Info
Equipment: None
Exterior Features
Fence: Back Yard
Patio and Porch: Deck, Front Porch, Patio
Exterior Features: Lighting, Private Entrance, Private Yard, Permeable Paving
Road Surface Type: Asphalt
Pool Private: No
County: Fulton - GA
Acres: 0.17
Pool Desc: None
Fees / Restrictions
Financial
Original Price: $759,000
Owner Financing: No
Garage / Parking
Parking Features: Driveway
Green / Env Info
Green Energy Generation: None
Handicap
Accessibility Features: None
Interior Features
Security Ftr: Carbon Monoxide Detector(s), Smoke Detector(s)
Fireplace Features: Living Room
Levels: One and One Half
Appliances: Dishwasher, Disposal, Refrigerator, Gas Range, Microwave, Gas Oven
Laundry Features: Laundry Room
Interior Features: High Ceilings 9 ft Main, Double Vanity, Entrance Foyer
Flooring: Hardwood, Ceramic Tile, Carpet
Spa Features: None
Lot Info
Lot Size Source: Public Records
Lot Features: Back Yard, Landscaped, Private
Misc
Property Attached: No
Home Warranty: No
Open House
Other
Other Structures: None
Property Info
Construction Materials: Lap Siding
Year Built: 1,949
Property Condition: Updated/Remodeled
Roof: Shingle
Property Type: Residential Detached
Style: Cottage
Rental Info
Land Lease: No
Room Info
Kitchen Features: Breakfast Bar, Cabinets Other, Solid Surface Counters, View to Family Room
Room Master Bathroom Features: Double Vanity
Room Dining Room Features: Separate Dining Room
Special Features
Green Features: Windows
Special Listing Conditions: None
Special Circumstances: None
Sqft Info
Building Area Total: 1845
Building Area Source: Appraiser
Tax Info
Tax Amount Annual: 10771
Tax Year: 2,023
Tax Parcel Letter: 17-0146-0001-072-7
Unit Info
Utilities / Hvac
Cool System: Central Air
Electric: 110 Volts
Heating: Central
Utilities: Cable Available, Electricity Available, Natural Gas Available, Sewer Available, Phone Available, Water Available
Sewer: Public Sewer
Waterfront / Water
Water Body Name: None
Water Source: Public
Waterfront Features: None
Directions
Use GPSListing Provided courtesy of Keller Wms Re Atl Midtown
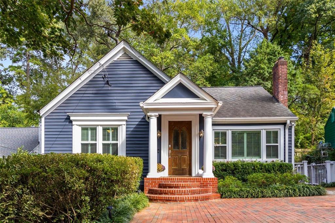
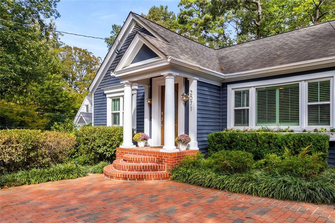
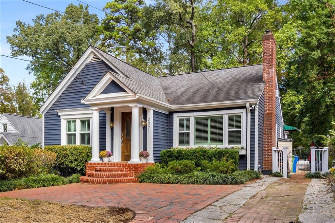
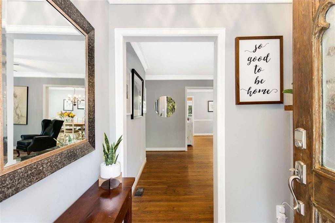
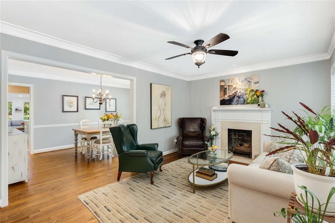
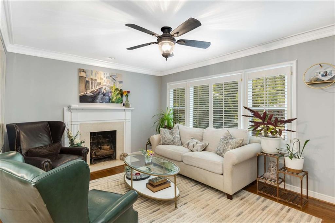
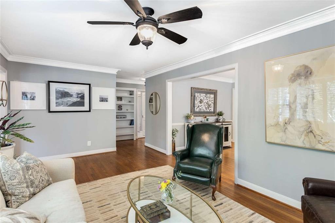
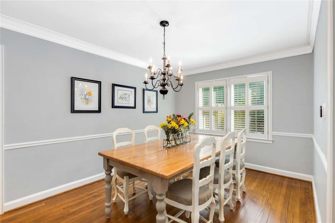
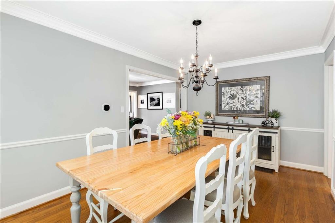
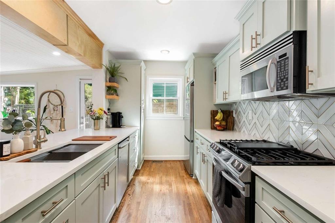
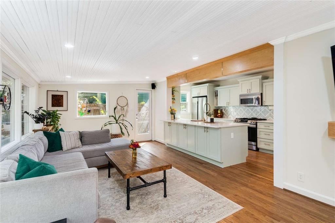
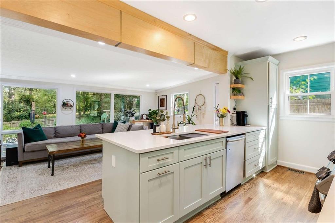
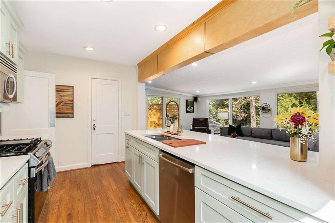
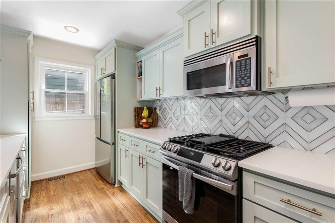
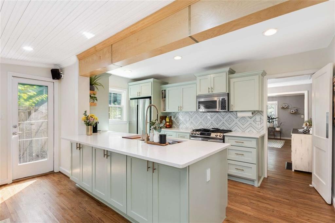
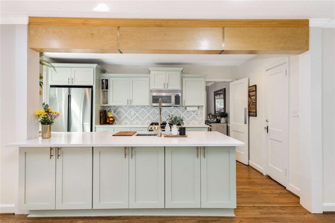
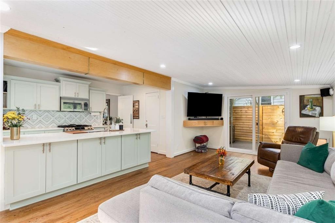
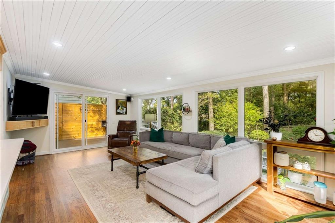
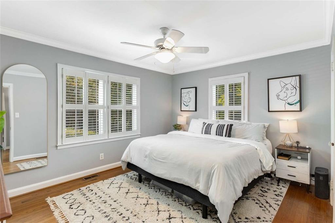
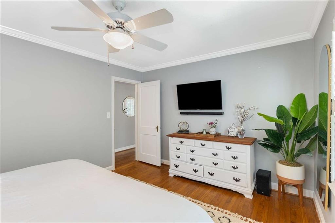
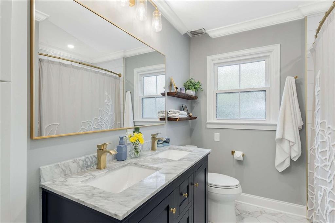
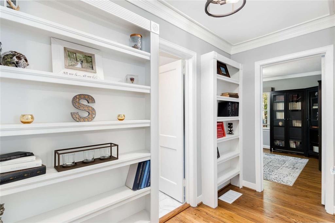
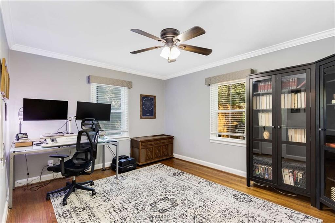
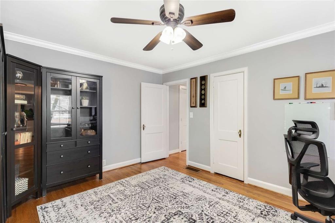
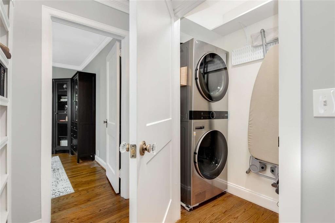
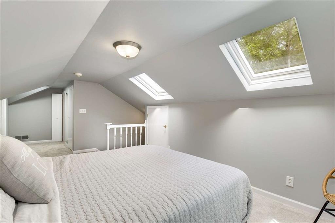
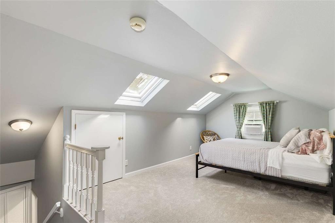
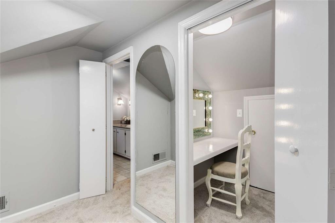
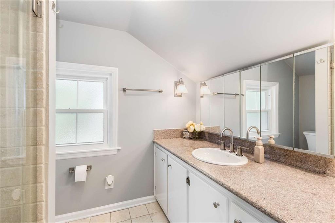
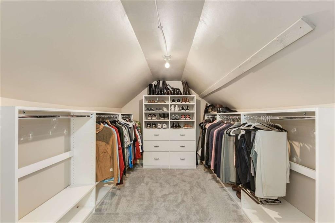
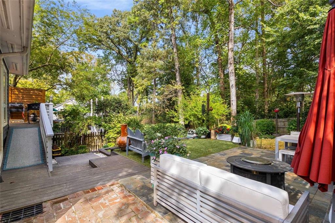
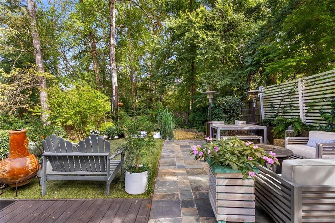
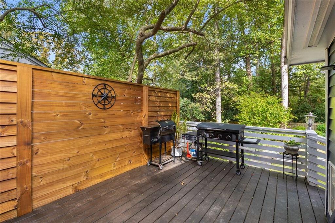
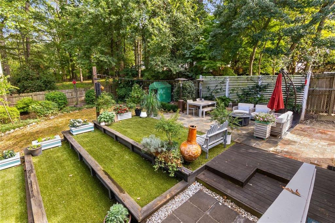
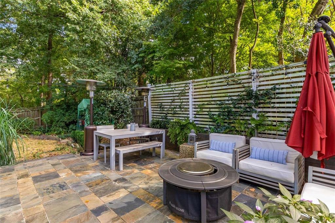
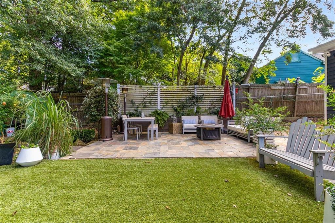
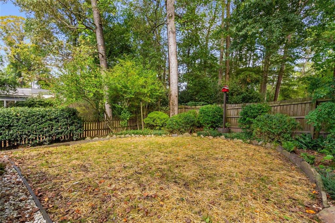
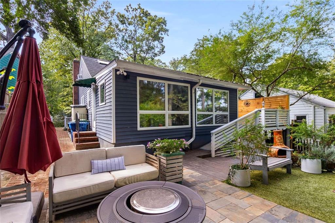
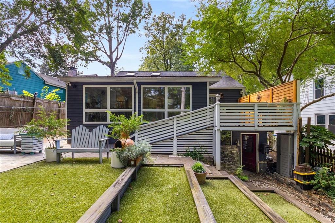
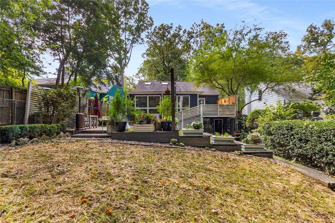
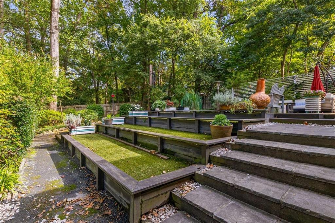
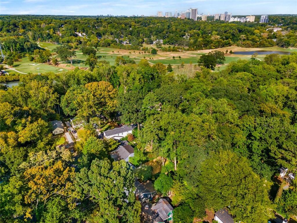
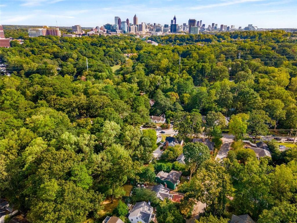

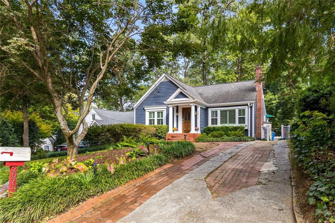
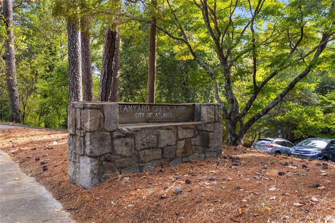
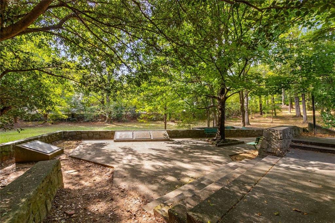
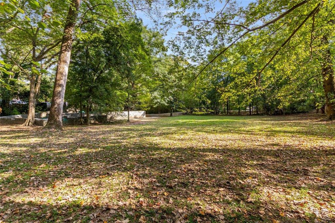
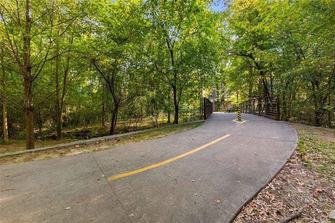
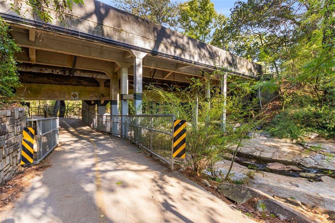

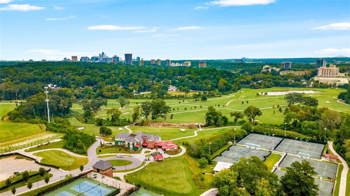
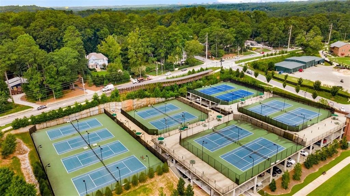
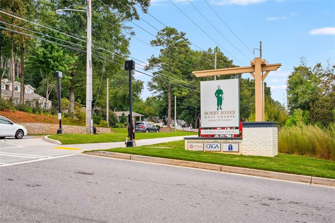
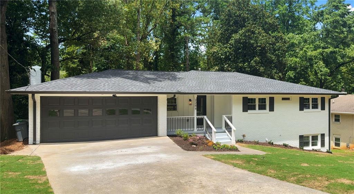
 MLS# 410801458
MLS# 410801458 