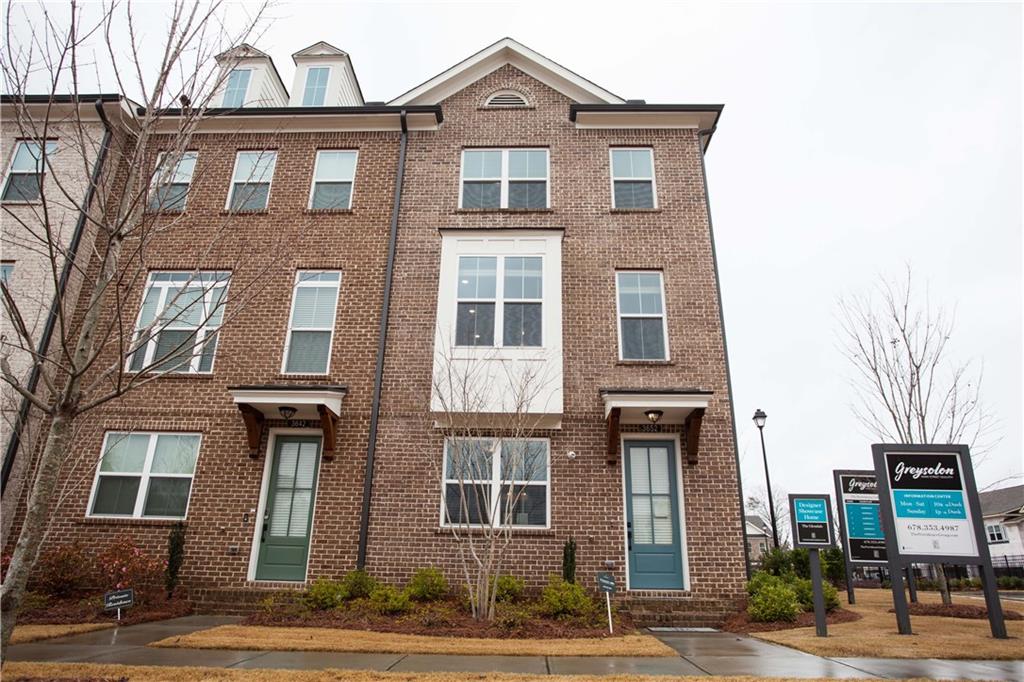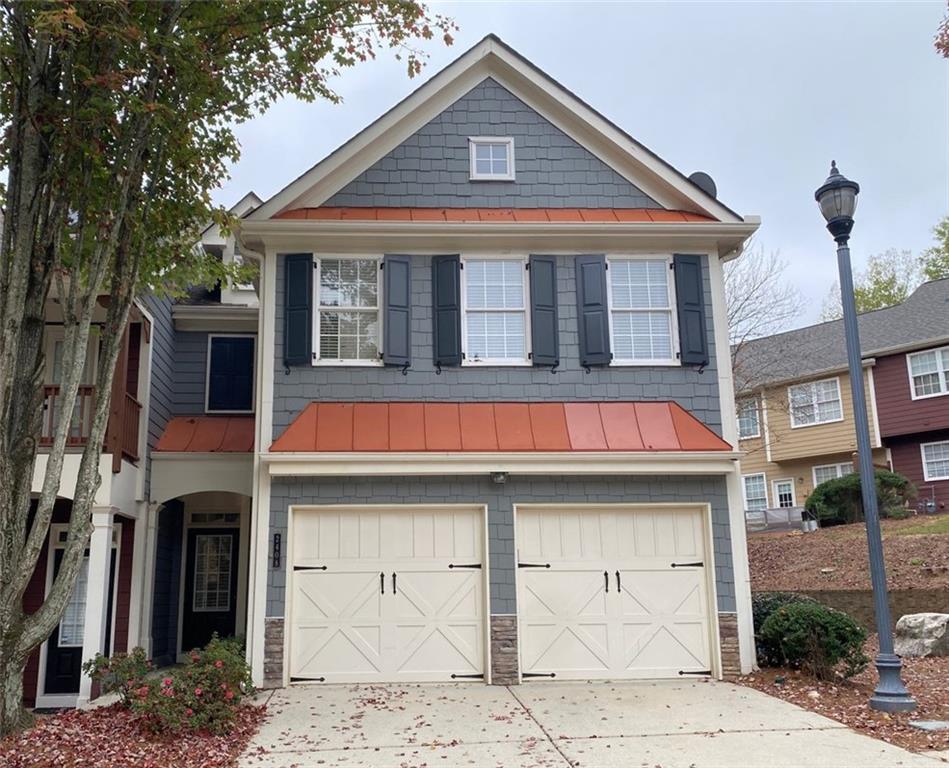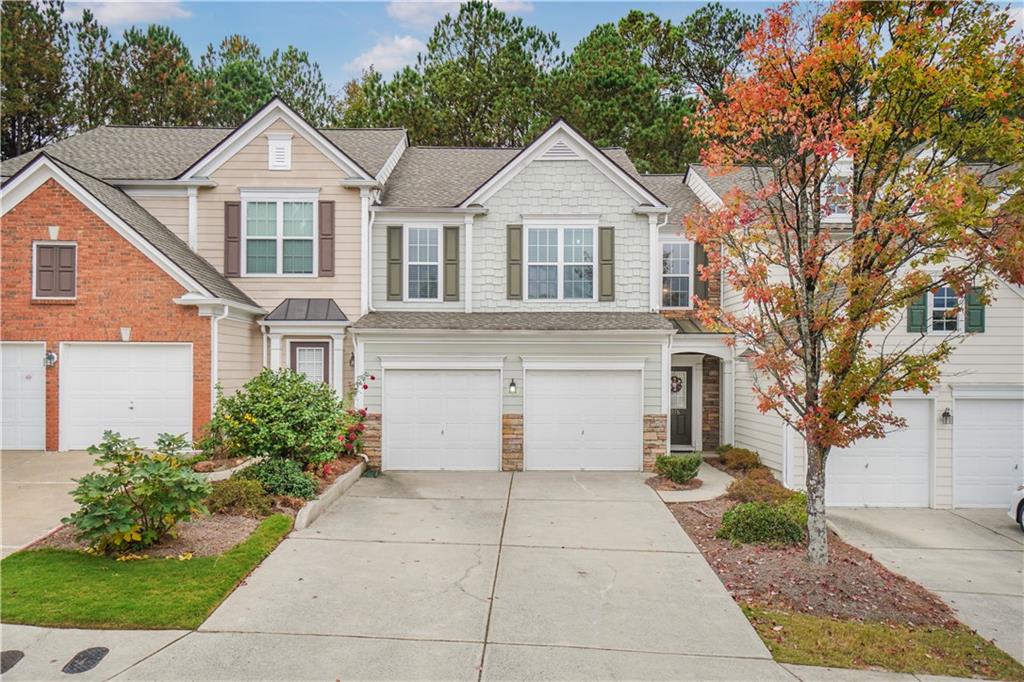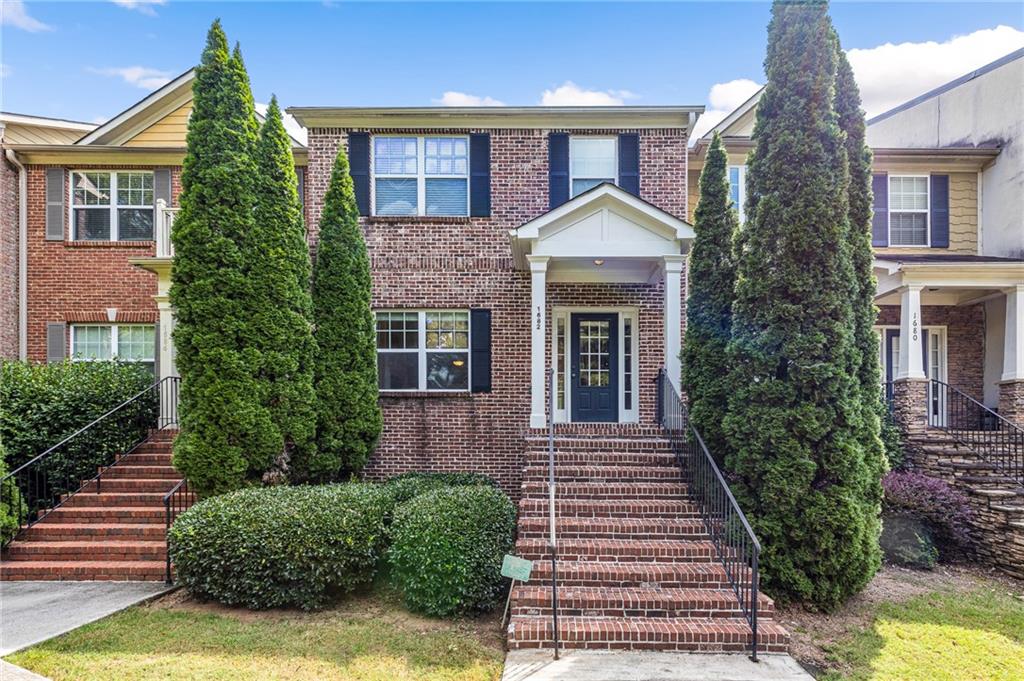2073 Executive Drive Duluth GA 30096, MLS# 392702318
Duluth, GA 30096
- 3Beds
- 2Full Baths
- 1Half Baths
- N/A SqFt
- 2006Year Built
- 0.04Acres
- MLS# 392702318
- Rental
- Townhouse
- Active
- Approx Time on Market3 months, 23 days
- AreaN/A
- CountyGwinnett - GA
- Subdivision Breckinridge Station
Overview
Great Location! Mins from I-85, Close to Restaurants ,Park, Grocery shopping etc. Beautiful townhouse with 3 beds 2.5 bath located in Gated community! Entry foyer, Open Floor-plan, Spacious Family room with a cozy fireplace. Large Kitchen with Separate Breakfast area, Gas Range, Stained Cabinets . 3 bedroom and 2 bath upstairs. Huge Master suit features Separate shower and soaking tub, Walk in Closet. Laundry room on second level with washer and dryer . The community amenity include swimming pool, clubhouse, and playground. RENT also includes WATER, LAWN, AND TRASH. House will be ready to move in on July 26th. No smokers . Credit score 680+.No Criminal and eviction history.
Association Fees / Info
Hoa: No
Community Features: Clubhouse, Gated, Homeowners Assoc, Near Schools, Near Shopping, Playground, Pool, Sidewalks, Street Lights
Pets Allowed: Call
Bathroom Info
Halfbaths: 1
Total Baths: 3.00
Fullbaths: 2
Room Bedroom Features: Oversized Master, Split Bedroom Plan
Bedroom Info
Beds: 3
Building Info
Habitable Residence: Yes
Business Info
Equipment: None
Exterior Features
Fence: None
Patio and Porch: Patio
Exterior Features: None
Road Surface Type: Paved
Pool Private: No
County: Gwinnett - GA
Acres: 0.04
Pool Desc: None
Fees / Restrictions
Financial
Original Price: $2,200
Owner Financing: Yes
Garage / Parking
Parking Features: Attached, Driveway, Garage, Garage Door Opener, Garage Faces Front, Level Driveway
Green / Env Info
Handicap
Accessibility Features: None
Interior Features
Security Ftr: Security Gate, Smoke Detector(s)
Fireplace Features: Factory Built, Family Room
Levels: Two
Appliances: Dishwasher, Disposal, Dryer, Gas Range, Range Hood, Refrigerator, Washer
Laundry Features: Laundry Room, Upper Level
Interior Features: Disappearing Attic Stairs, Entrance Foyer, High Ceilings 9 ft Main, Walk-In Closet(s)
Flooring: Other
Spa Features: None
Lot Info
Lot Size Source: Public Records
Lot Features: Back Yard, Front Yard, Landscaped, Level
Lot Size: x
Misc
Property Attached: No
Home Warranty: Yes
Other
Other Structures: None
Property Info
Construction Materials: Stone, Other
Year Built: 2,006
Date Available: 2024-07-26T00:00:00
Furnished: Unfu
Roof: Composition, Shingle
Property Type: Residential Lease
Style: Townhouse
Rental Info
Land Lease: Yes
Expense Tenant: Electricity, Gas, Pest Control
Lease Term: 12 Months
Room Info
Kitchen Features: Cabinets Stain, Eat-in Kitchen, Laminate Counters, Pantry
Room Master Bathroom Features: Separate Tub/Shower,Soaking Tub
Room Dining Room Features: Open Concept
Sqft Info
Building Area Total: 1696
Building Area Source: Public Records
Tax Info
Tax Parcel Letter: R6206-344
Unit Info
Utilities / Hvac
Cool System: Ceiling Fan(s), Central Air, Zoned
Heating: Central, Forced Air, Zoned
Utilities: Electricity Available, Natural Gas Available, Sewer Available, Underground Utilities, Water Available
Waterfront / Water
Water Body Name: None
Waterfront Features: None
Directions
See GPS.Listing Provided courtesy of Virtual Properties Realty.net, Llc.
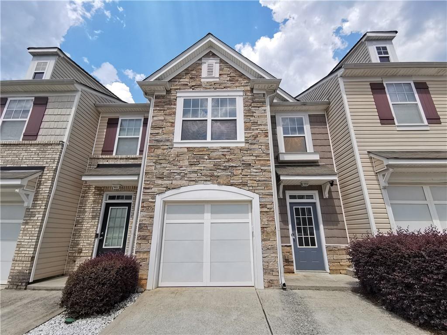
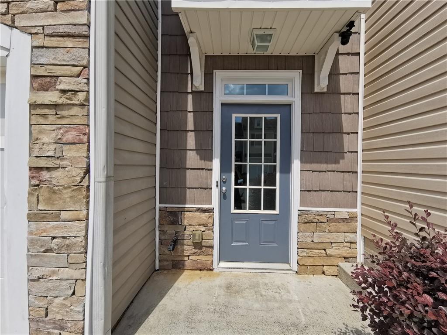
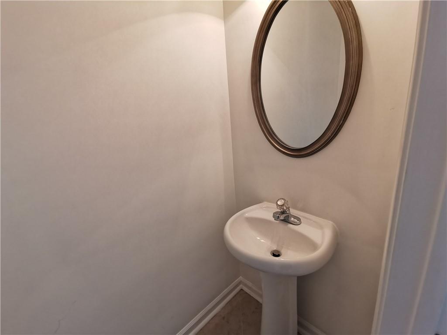
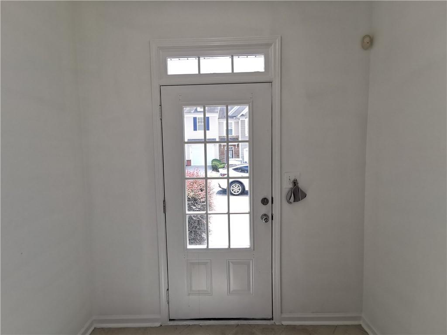
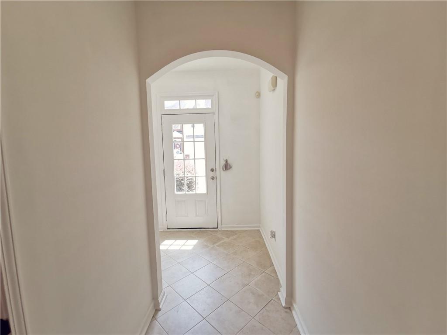
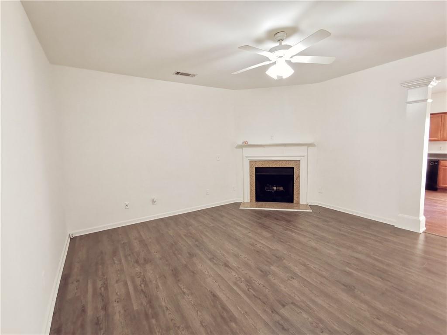
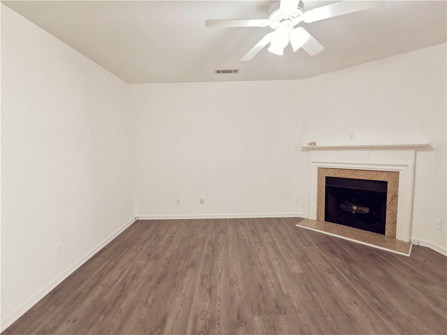
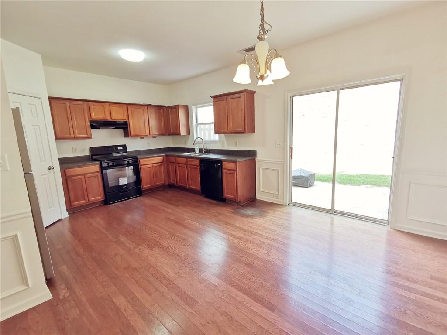
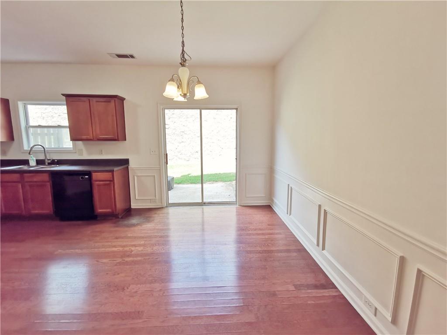
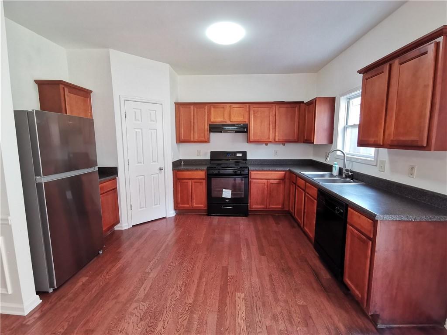
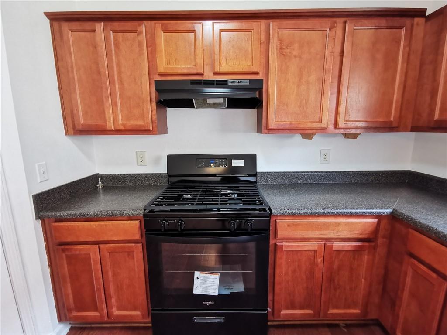
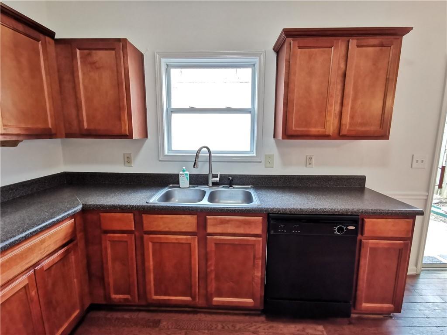
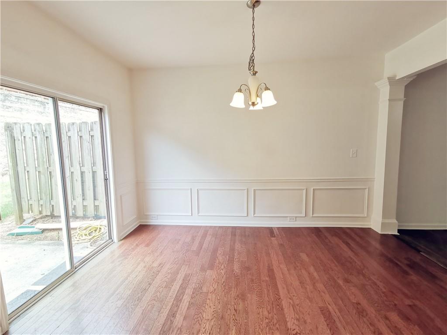
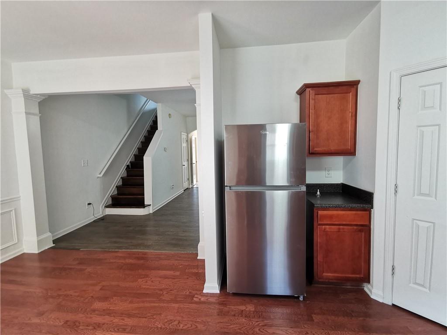

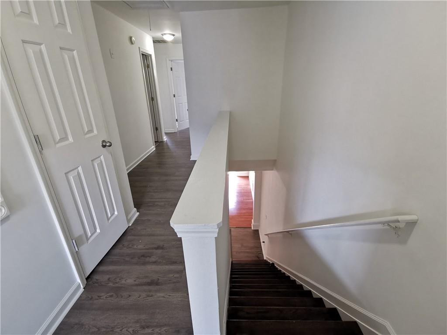
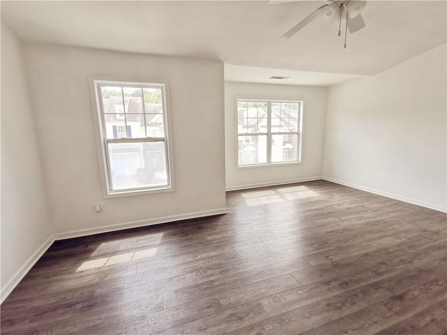

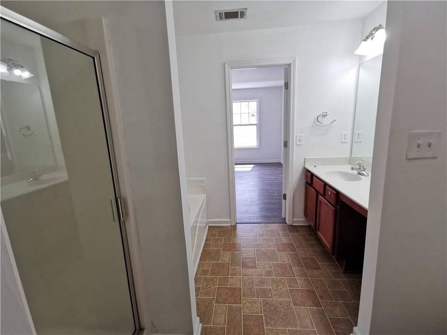
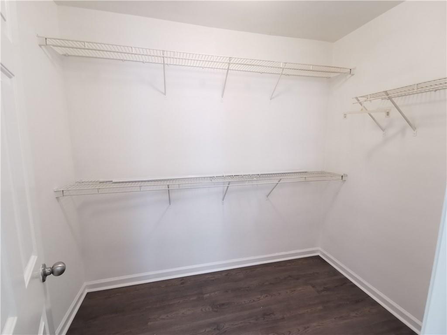
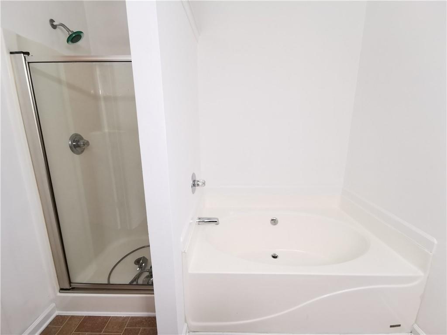
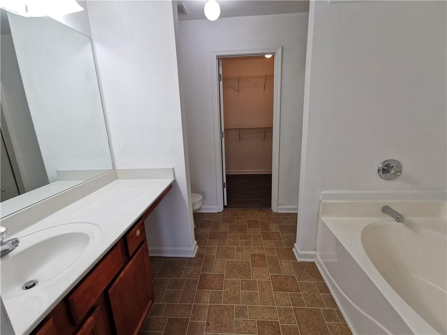
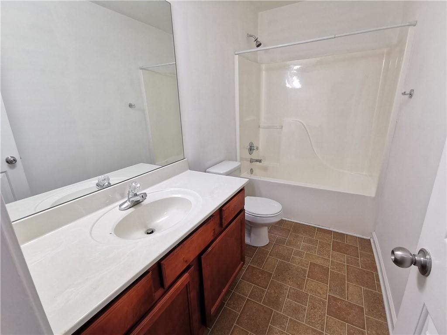
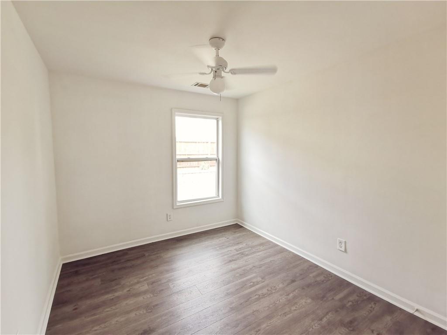
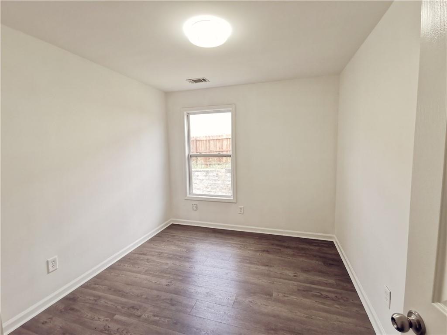
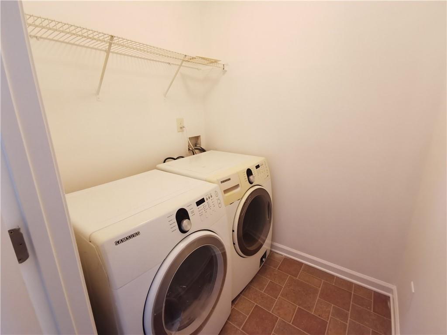

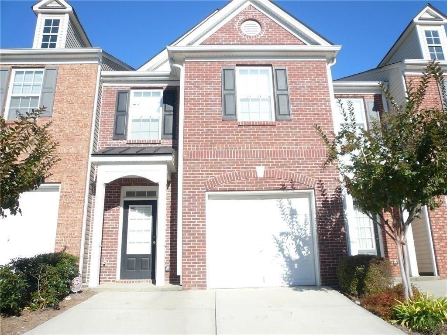
 MLS# 411178062
MLS# 411178062 