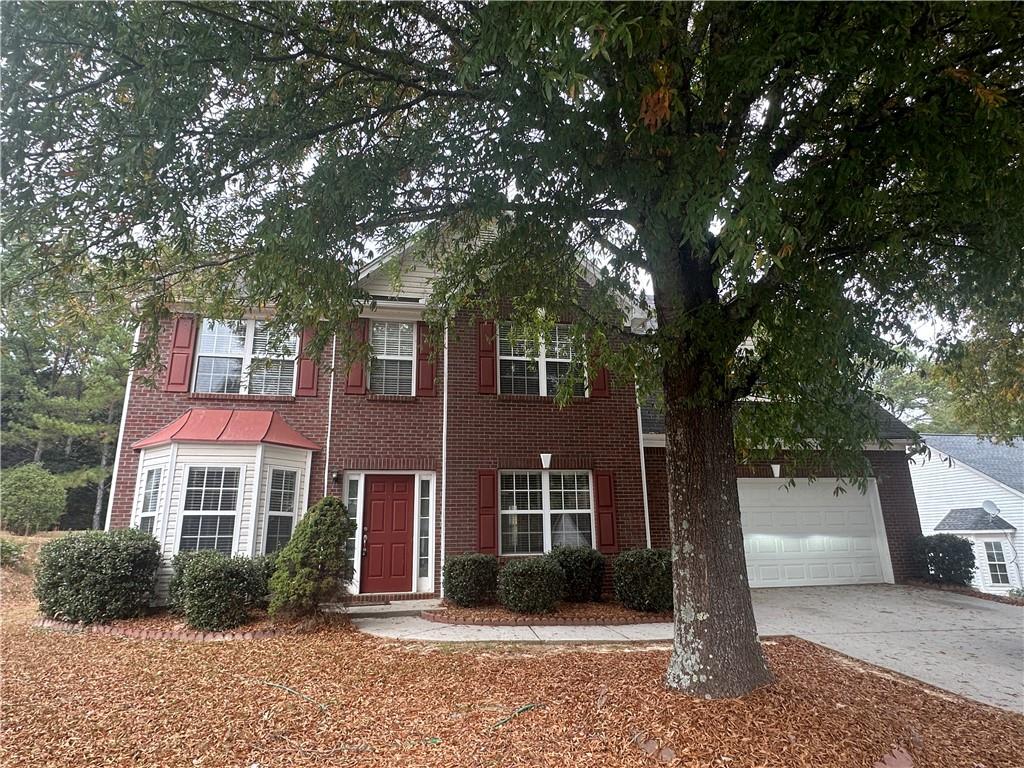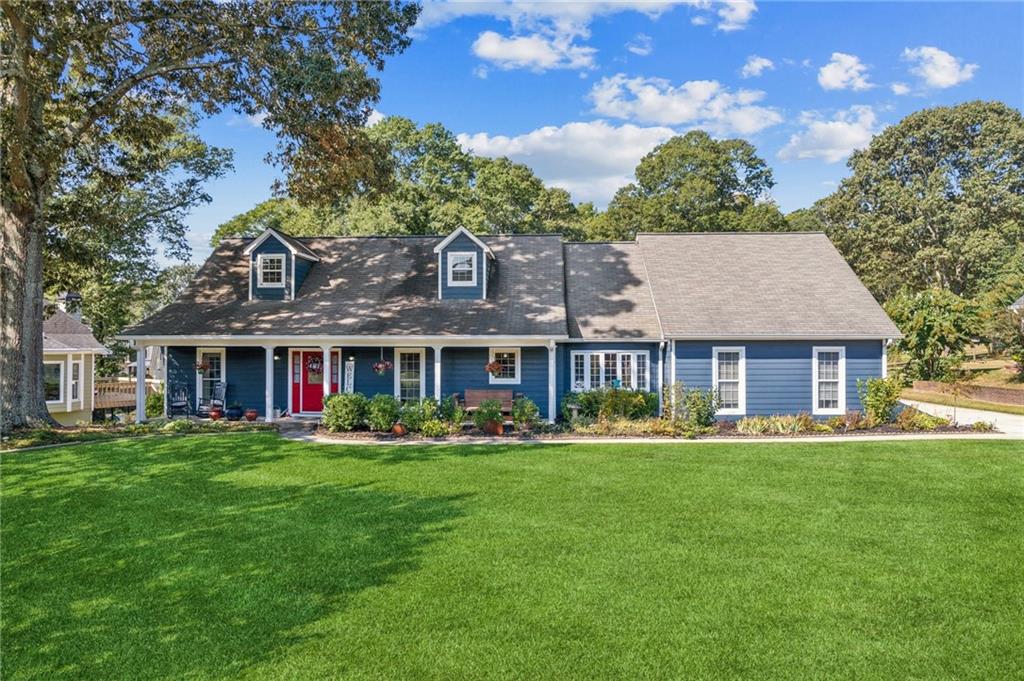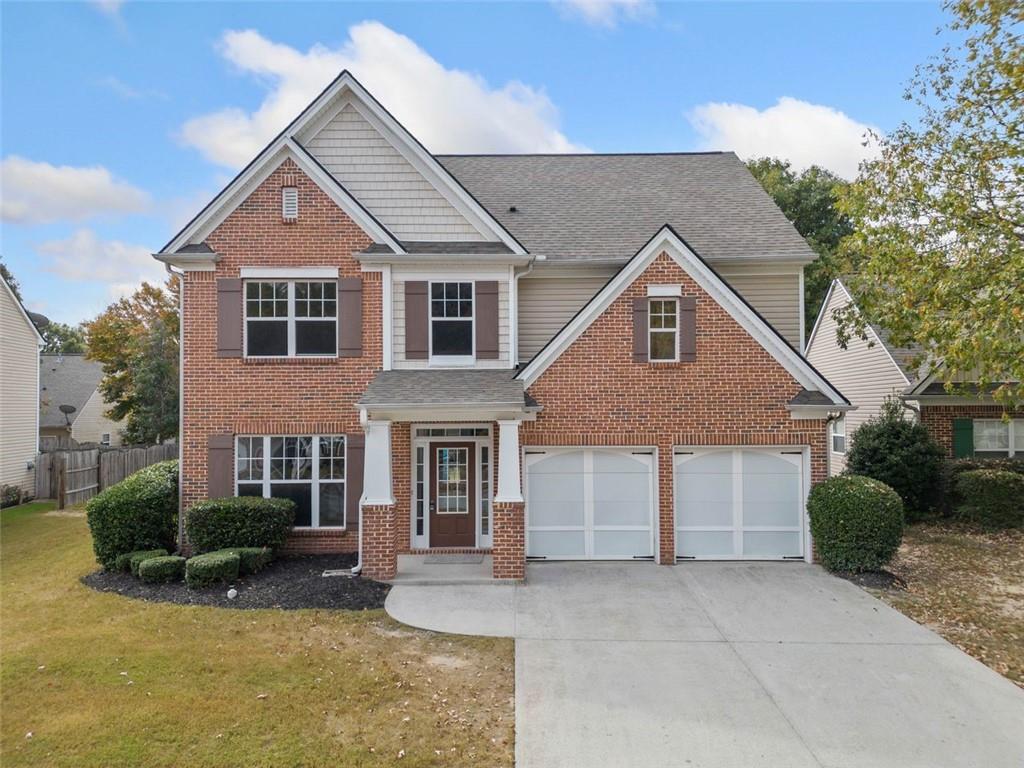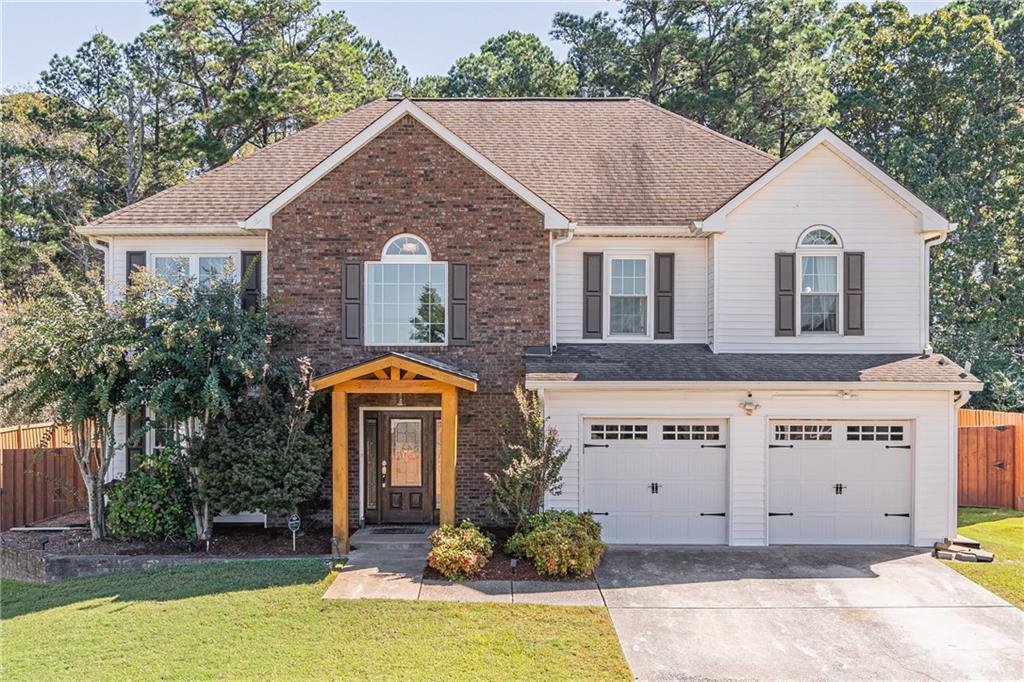2075 Black Pebble Circle Buford GA 30519, MLS# 396293275
Buford, GA 30519
- 4Beds
- 2Full Baths
- 1Half Baths
- N/A SqFt
- 2016Year Built
- 0.15Acres
- MLS# 396293275
- Residential
- Single Family Residence
- Active
- Approx Time on Market3 months, 22 days
- AreaN/A
- CountyGwinnett - GA
- Subdivision Willow Leaf
Overview
You'll love this lovingly maintained home with tons of charm and freshly updated finishes!!! Come inside to find a spacious open floorplan!! The kitchen, with a walk-in pantry, has gorgeous dark wood cabinets that offers plenty of space to host and to prepare meals. The coat and shoe storage hallway as you come from the garage will be sure to delight. The backyard is a nature lovers retreat, as the covered patio is surrounded by trees and privacy. Upstairs is a spacious master bedroom with high ceilings, be sure to check out the oversized master closet. Additionally, there are three additional spacious bedrooms to use as you desire. This home will not disappoint, make sure to check it out!!!The popular Willow Leaf neighborhood is tucked away, yet close to tons of shopping and local amenities. It also has a community pool and play area. The home sits towards the back of the neighborhood where you'll be sure to find peace and quiet. Owner is Real Estate Agent/ Realtor
Association Fees / Info
Hoa Fees: 625
Hoa: Yes
Hoa Fees Frequency: Annually
Hoa Fees: 625
Community Features: Homeowners Assoc, Near Schools, Near Shopping, Playground, Pool, Sidewalks, Street Lights
Hoa Fees Frequency: Annually
Bathroom Info
Halfbaths: 1
Total Baths: 3.00
Fullbaths: 2
Room Bedroom Features: Oversized Master
Bedroom Info
Beds: 4
Building Info
Habitable Residence: No
Business Info
Equipment: Satellite Dish
Exterior Features
Fence: None
Patio and Porch: Covered, Deck, Patio, Rear Porch
Exterior Features: Private Entrance, Private Yard, Rain Gutters
Road Surface Type: Asphalt
Pool Private: No
County: Gwinnett - GA
Acres: 0.15
Pool Desc: None
Fees / Restrictions
Financial
Original Price: $428,000
Owner Financing: No
Garage / Parking
Parking Features: Attached, Driveway, Garage, Garage Door Opener, Garage Faces Front
Green / Env Info
Green Energy Generation: None
Handicap
Accessibility Features: None
Interior Features
Security Ftr: Smoke Detector(s)
Fireplace Features: Electric, Living Room
Levels: Two
Appliances: Dishwasher, Dryer, Electric Cooktop, Electric Oven, Electric Range, Electric Water Heater, Refrigerator, Washer
Laundry Features: Electric Dryer Hookup, Laundry Room, Upper Level
Interior Features: Coffered Ceiling(s), Crown Molding, Disappearing Attic Stairs, Entrance Foyer
Flooring: Carpet, Hardwood
Spa Features: None
Lot Info
Lot Size Source: Public Records
Lot Features: Back Yard, Sloped
Lot Size: x
Misc
Property Attached: No
Home Warranty: No
Open House
Other
Other Structures: None
Property Info
Construction Materials: Brick Front, HardiPlank Type
Year Built: 2,016
Builders Name: Chafin Homes
Property Condition: Updated/Remodeled
Roof: Composition, Shingle
Property Type: Residential Detached
Style: Craftsman
Rental Info
Land Lease: No
Room Info
Kitchen Features: Breakfast Bar, Cabinets Stain, Kitchen Island, Pantry Walk-In, Stone Counters, View to Family Room
Room Master Bathroom Features: Separate Tub/Shower,Soaking Tub
Room Dining Room Features: Open Concept
Special Features
Green Features: None
Special Listing Conditions: None
Special Circumstances: Investor Owned, Owner/Agent
Sqft Info
Building Area Total: 2274
Building Area Source: Public Records
Tax Info
Tax Amount Annual: 6166
Tax Year: 2,023
Tax Parcel Letter: R3007-383
Unit Info
Utilities / Hvac
Cool System: Central Air
Electric: 110 Volts
Heating: Central, Forced Air
Utilities: Cable Available, Electricity Available, Phone Available, Sewer Available, Underground Utilities, Water Available
Sewer: Public Sewer
Waterfront / Water
Water Body Name: None
Water Source: Public
Waterfront Features: None
Directions
From Northbound I-85 to Hamilton Mill Exit, turn on right on Hamilton Mill, then left on Braselton Hwy, follow for a few miles then turn left on Spout Springs Rd, and follow until Flowery Branch Road where you'll turn right, follow for half a mile. The Willow Leaf neighborhood will be almost immediately on your left hand side. Go inside neighborhood, follow the main road on the right to Black Pebble CircleListing Provided courtesy of Keller Williams North Atlanta
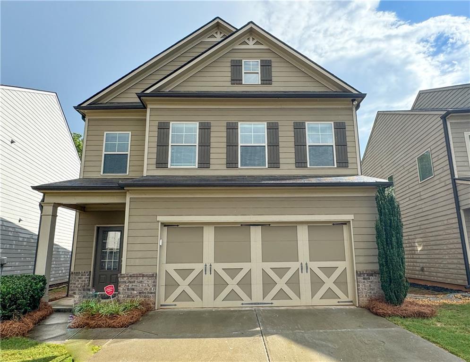
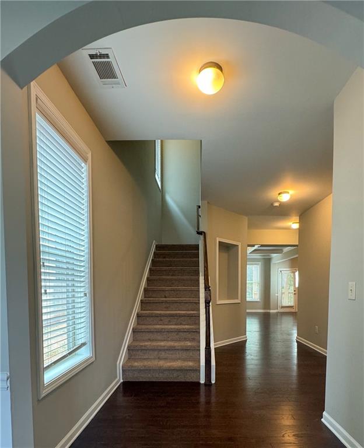
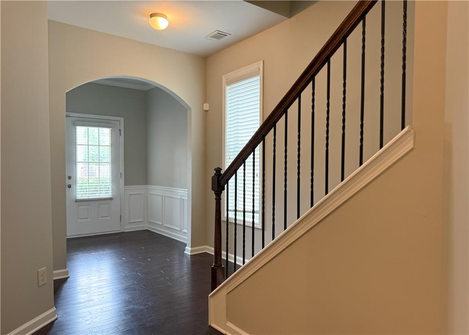
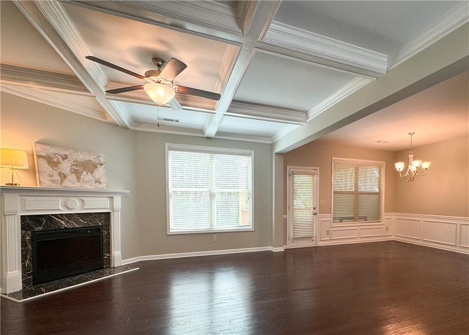
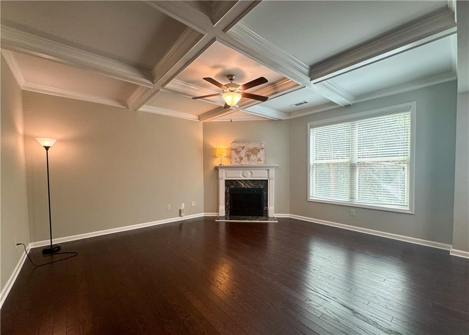
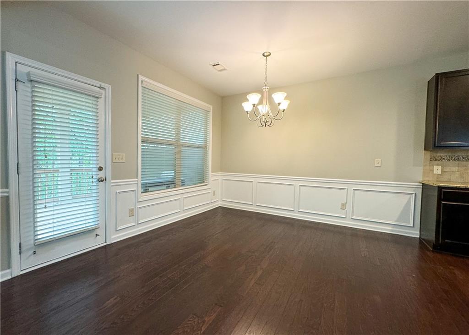
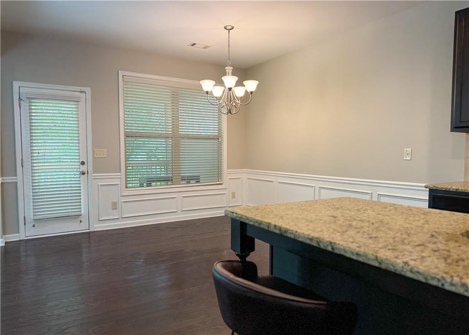
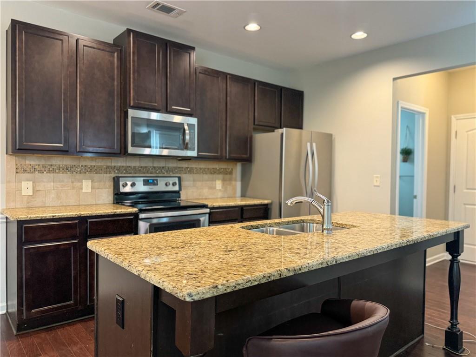
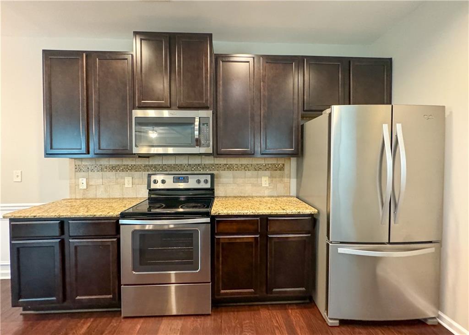
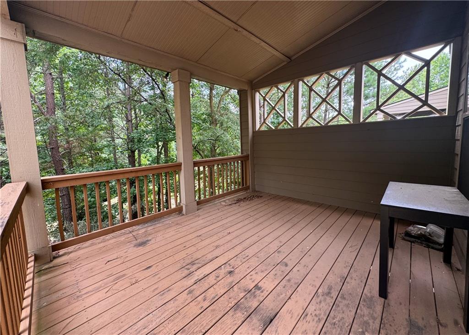
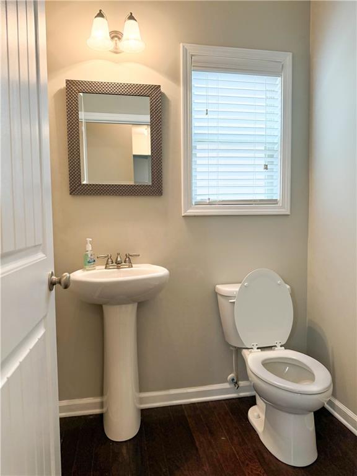
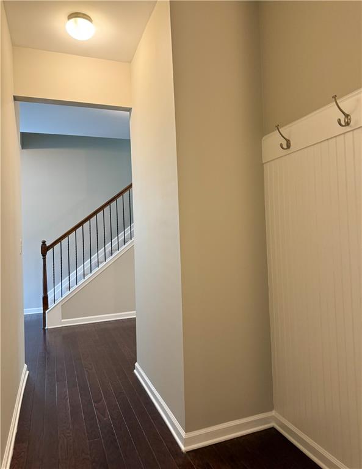
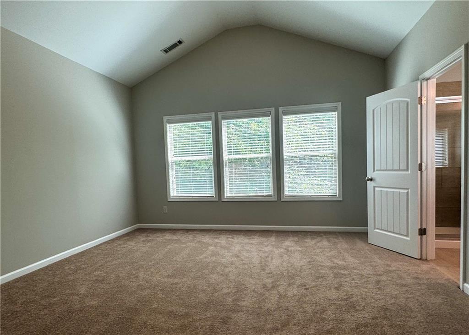
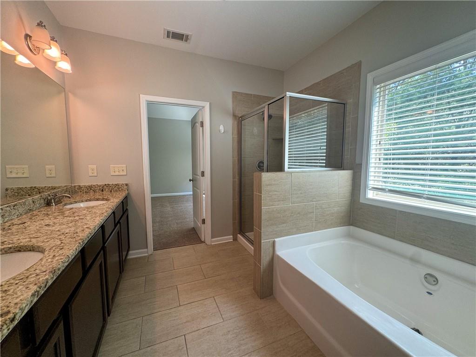
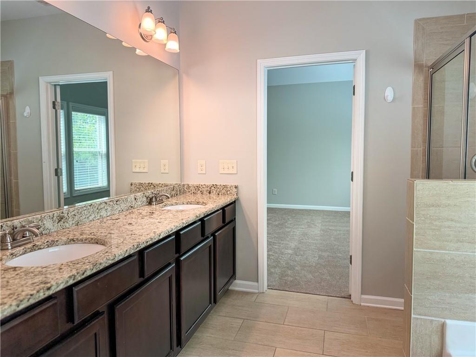
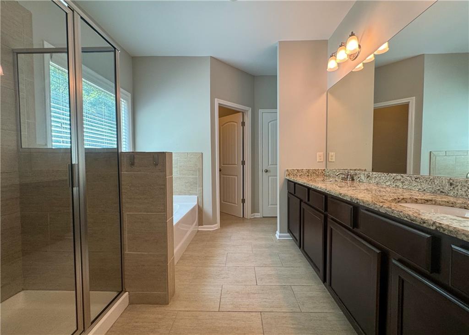
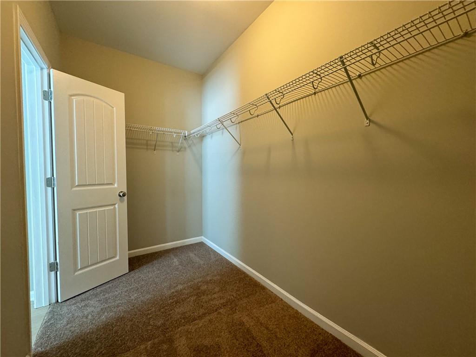
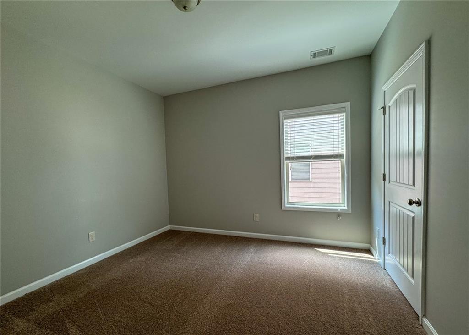
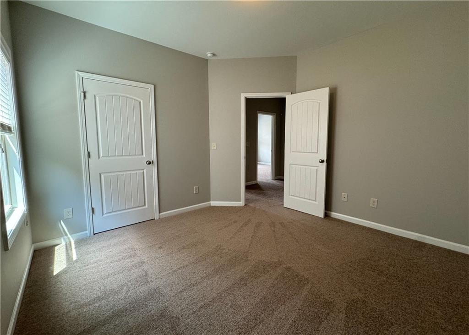
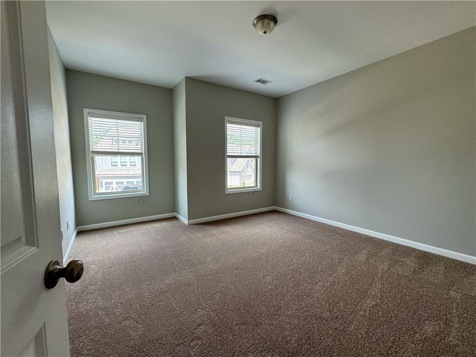
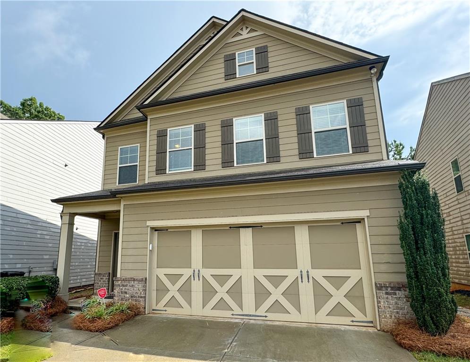
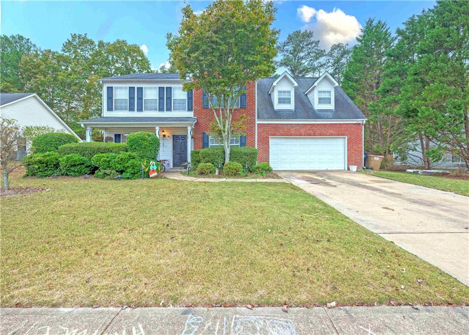
 MLS# 410709088
MLS# 410709088 