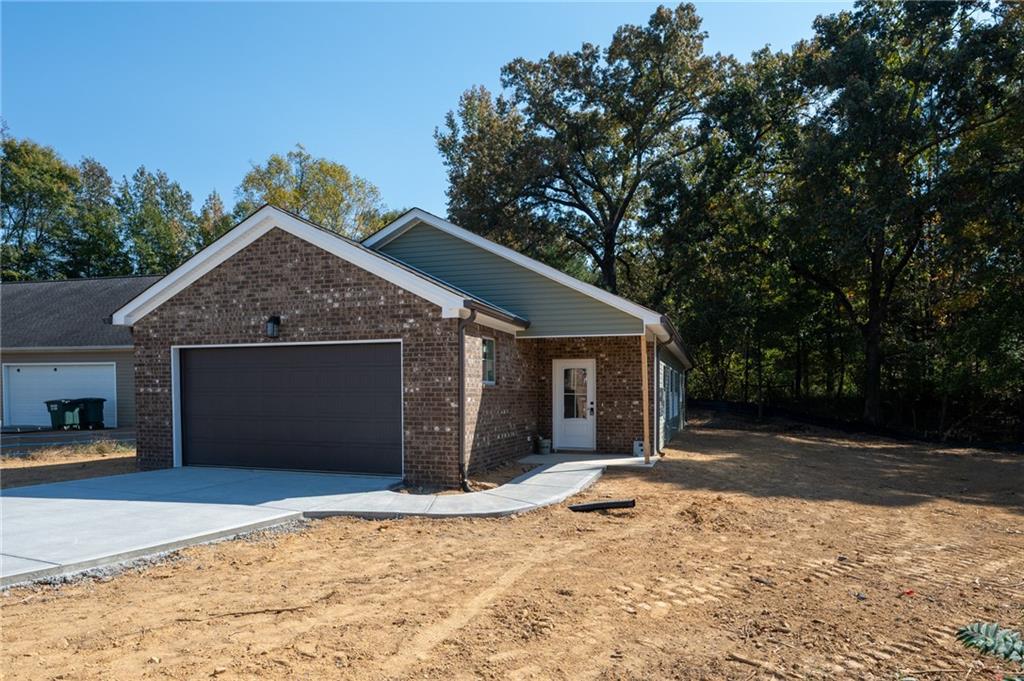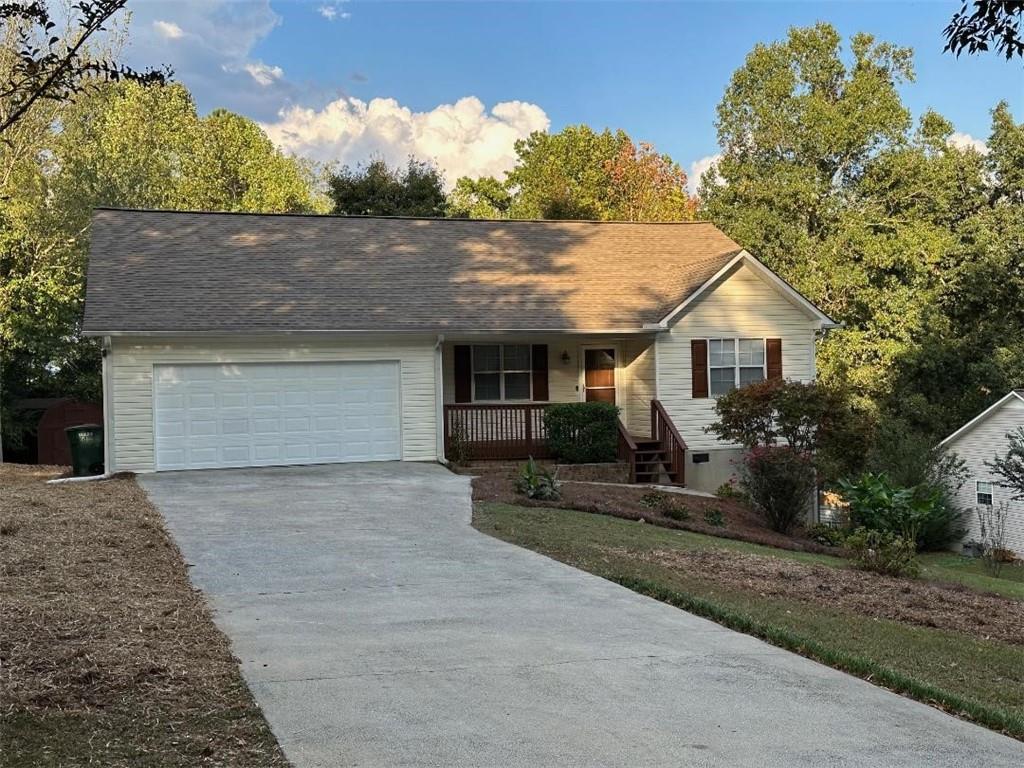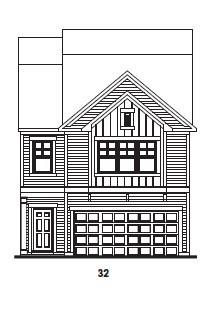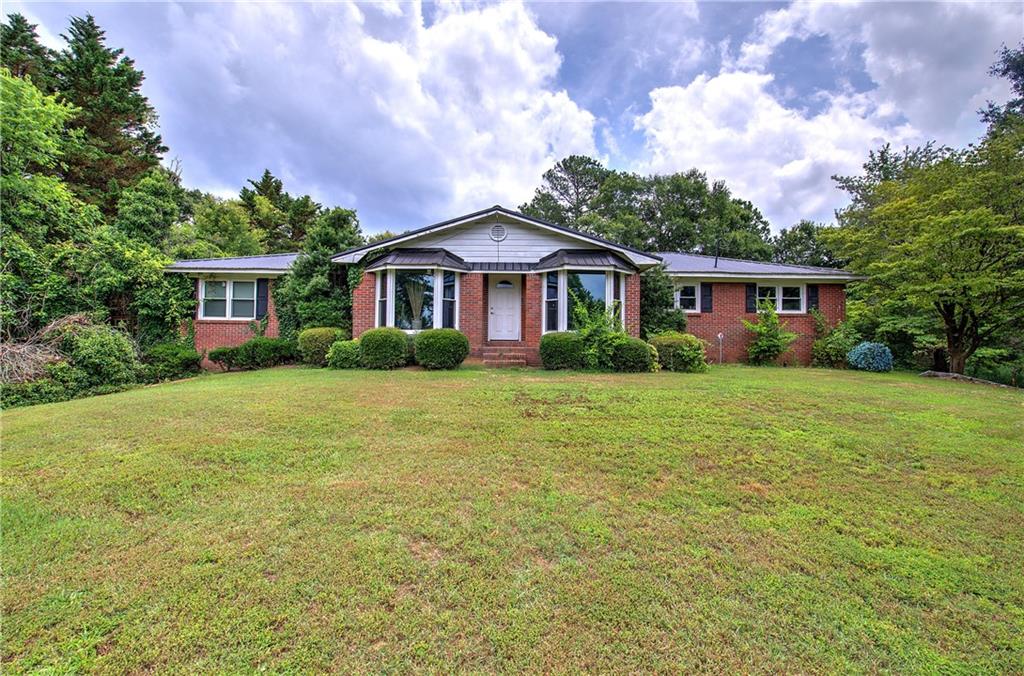208 Larkspur Drive Calhoun GA 30701, MLS# 405404504
Calhoun, GA 30701
- 3Beds
- 2Full Baths
- N/AHalf Baths
- N/A SqFt
- 2003Year Built
- 0.42Acres
- MLS# 405404504
- Residential
- Single Family Residence
- Pending
- Approx Time on Market1 month, 27 days
- AreaN/A
- CountyGordon - GA
- Subdivision Summer Trace
Overview
Welcome to 208 Larkspur Drive! This LOW MAINTENANCE, single level home- is just what you are looking for! As you step inside this home you are greeted by an open concept style, with warm neutral colors throughout the living space and plenty of natural light! This very clean home features 3 comfortable bedrooms and 2 full baths. The Master Bedroom welcomes you with coffered ceilings, his and her closets, soaking tub and separate shower. The guest bathroom is fully renovated and features a stunning standing shower with a window for natural light. The spacious 2 car garage offers you a Workman's Shop readily available for you to start your new projects! With new flooring in each bedroom, fresh paint, brand new roof, and new kitchen counter tops- this delightful home is move-in ready! Enjoy your back deck overlooking a nicely level fenced in backyard. This beautiful home is nestled on a .42 acre lot in a highly sought after and friendly neighborhood. Summer Trace residents truly enjoy the convenience and peaceful setting of this Community.
Association Fees / Info
Hoa: No
Community Features: None
Bathroom Info
Main Bathroom Level: 2
Total Baths: 2.00
Fullbaths: 2
Room Bedroom Features: Master on Main
Bedroom Info
Beds: 3
Building Info
Habitable Residence: No
Business Info
Equipment: None
Exterior Features
Fence: Back Yard
Patio and Porch: Deck, Patio, Rear Porch
Exterior Features: Rain Gutters, Storage
Road Surface Type: Asphalt
Pool Private: No
County: Gordon - GA
Acres: 0.42
Pool Desc: None
Fees / Restrictions
Financial
Original Price: $260,000
Owner Financing: No
Garage / Parking
Parking Features: Driveway, Garage, Garage Faces Front, Kitchen Level, Level Driveway
Green / Env Info
Green Energy Generation: None
Handicap
Accessibility Features: None
Interior Features
Security Ftr: Smoke Detector(s)
Fireplace Features: None
Levels: One
Appliances: Electric Cooktop, Electric Oven
Laundry Features: In Hall, Laundry Room, Main Level
Interior Features: Coffered Ceiling(s), Crown Molding, High Ceilings 10 ft Main, His and Hers Closets, Walk-In Closet(s)
Flooring: Ceramic Tile, Hardwood
Spa Features: None
Lot Info
Lot Size Source: Public Records
Lot Features: Back Yard, Cleared, Front Yard, Level, Open Lot
Lot Size: 95 x 195
Misc
Property Attached: No
Home Warranty: No
Open House
Other
Other Structures: Storage
Property Info
Construction Materials: Stone, Vinyl Siding
Year Built: 2,003
Property Condition: Updated/Remodeled
Roof: Shingle
Property Type: Residential Detached
Style: Ranch
Rental Info
Land Lease: No
Room Info
Kitchen Features: Cabinets Stain, Cabinets White, Solid Surface Counters, View to Family Room
Room Master Bathroom Features: Shower Only
Room Dining Room Features: Open Concept
Special Features
Green Features: Appliances, Insulation, Roof, Thermostat
Special Listing Conditions: None
Special Circumstances: None
Sqft Info
Building Area Total: 1291
Building Area Source: Public Records
Tax Info
Tax Amount Annual: 1858
Tax Year: 2,023
Tax Parcel Letter: C18-004
Unit Info
Utilities / Hvac
Cool System: Central Air, Electric
Electric: 220 Volts
Heating: Central, Electric
Utilities: Electricity Available, Natural Gas Available, Sewer Available
Sewer: Public Sewer
Waterfront / Water
Water Body Name: None
Water Source: Public
Waterfront Features: None
Directions
use GPSListing Provided courtesy of Keller Williams Realty Signature Partners
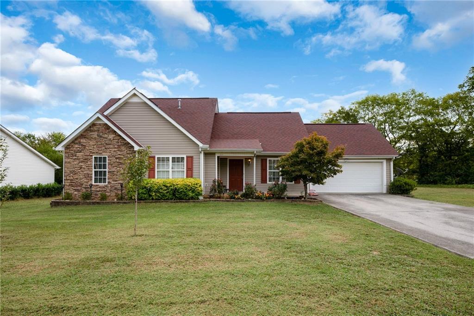
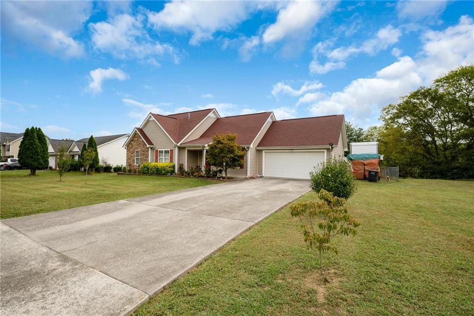
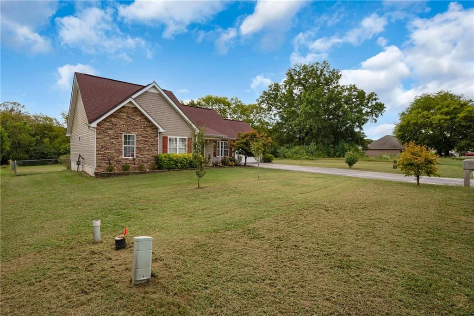
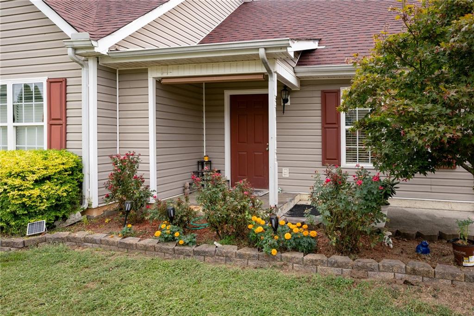
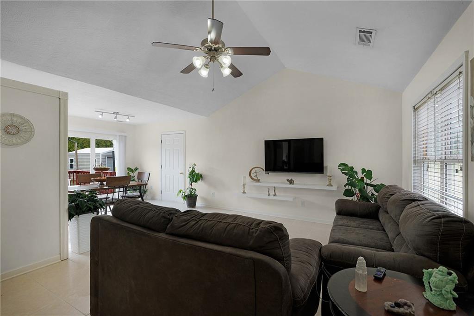
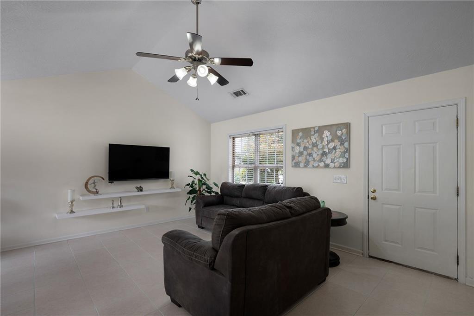
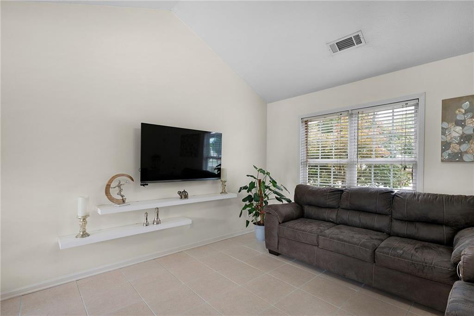
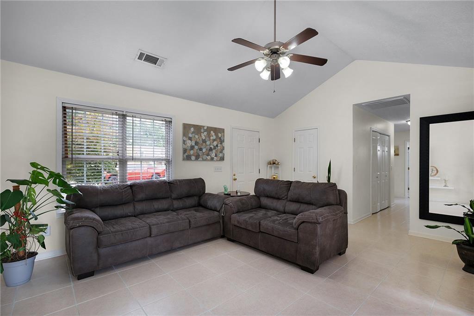
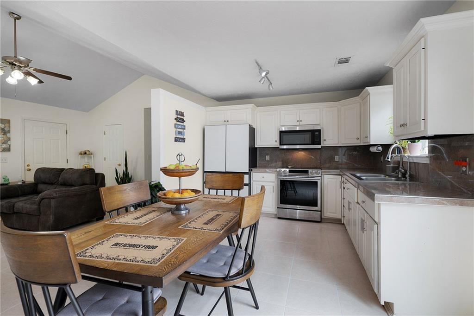
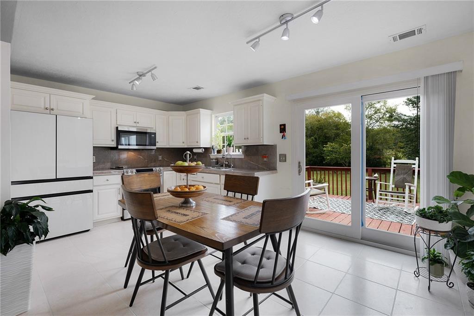
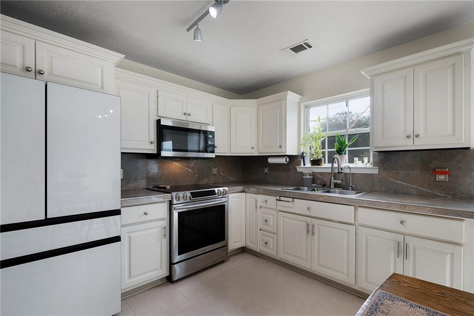
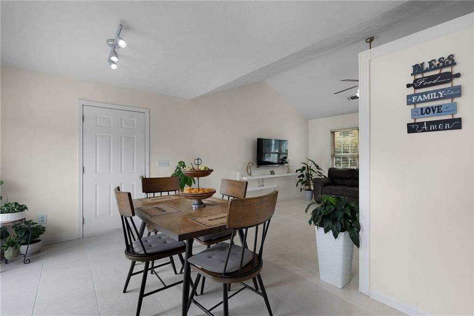
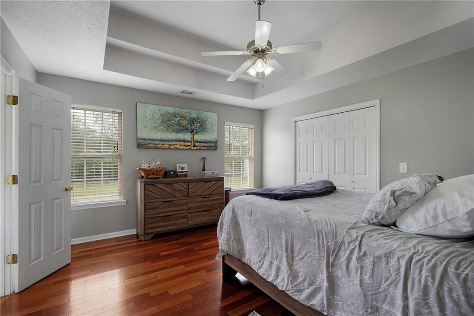
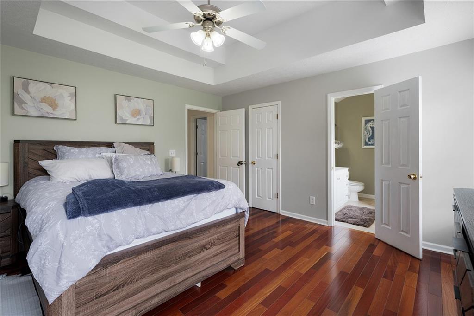
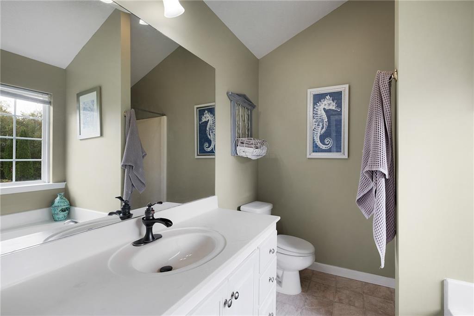
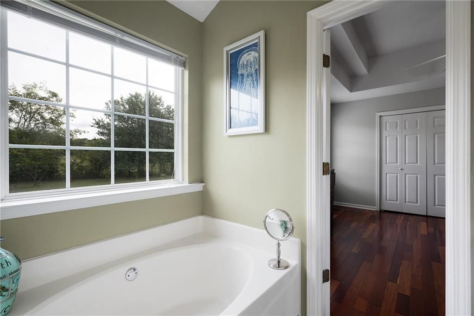
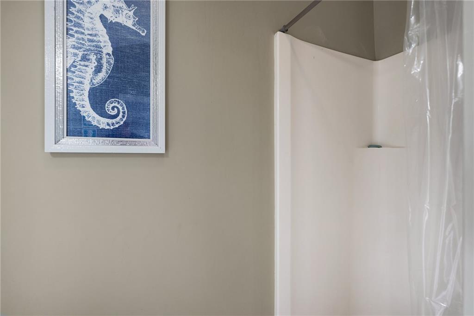
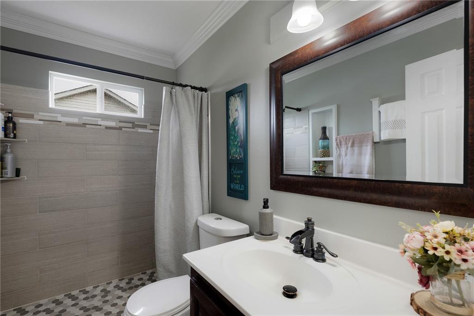
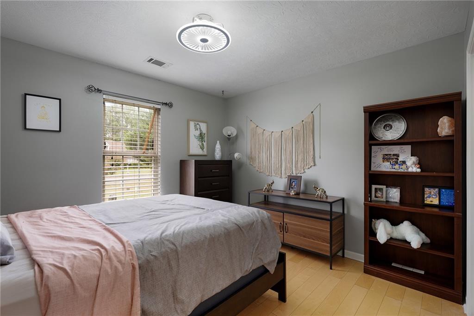
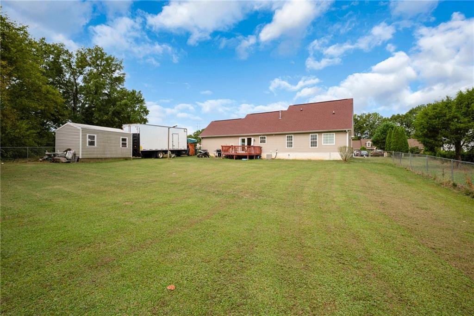
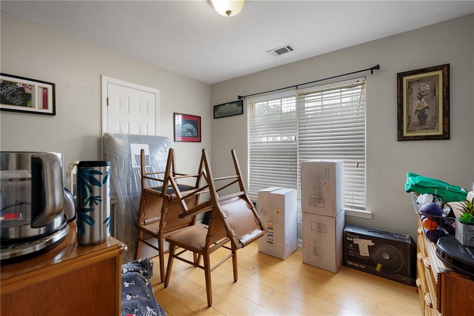
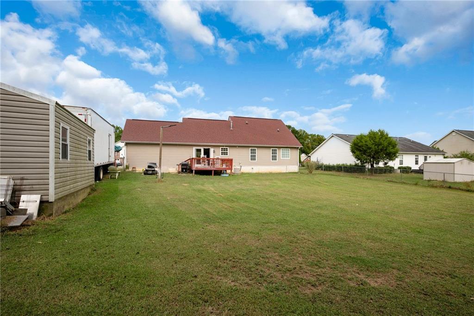
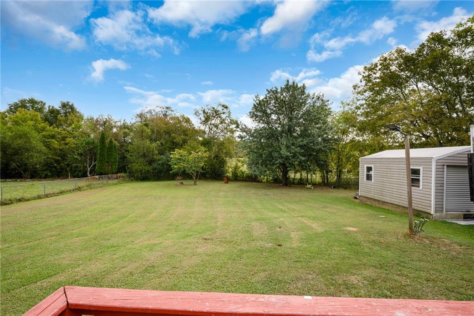
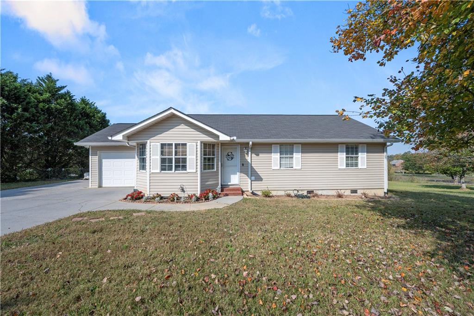
 MLS# 410006066
MLS# 410006066 