2083 Rolling Rock Court Lithia Springs GA 30122, MLS# 409959931
Lithia Springs, GA 30122
- 4Beds
- 2Full Baths
- 1Half Baths
- N/A SqFt
- 2005Year Built
- 0.19Acres
- MLS# 409959931
- Rental
- Single Family Residence
- Active
- Approx Time on Market15 days
- AreaN/A
- CountyDouglas - GA
- Subdivision Parkside Manor
Overview
This newly renovated home now features a freshly painted interior (walls, ceilings, baseboards) and NEW luxury vinyl wood grain flooring throughout the home! NO CARPET! NEW decking and rails on the expansive deck in the back yard. Enjoy an open floorplan on the main level, including a spacious family room, a dining room or den with fireplace, large kitchen with island, breakfast area, and a walk-in pantry. The upper level provides a large loft with enough space to transform into a 5th bedroom or office, a spacious primary suite with trey ceiling, walk-in closet, a double vanity, soaking tub, and separate, tiled shower, and 3 secondary bedrooms, and full bathroom. Outside, enjoy a covered patio overlooking a level yard and deck. Your lease includes use of the neighborhood amenities, including a swimming pool and playground. Professionally managed.
Association Fees / Info
Hoa: No
Community Features: Clubhouse, Homeowners Assoc, Near Shopping, Park, Playground, Pool, Sidewalks, Street Lights
Pets Allowed: Call
Bathroom Info
Halfbaths: 1
Total Baths: 3.00
Fullbaths: 2
Room Bedroom Features: Oversized Master
Bedroom Info
Beds: 4
Building Info
Habitable Residence: No
Business Info
Equipment: None
Exterior Features
Fence: None
Patio and Porch: Covered, Deck, Patio
Exterior Features: Other
Road Surface Type: Paved
Pool Private: No
County: Douglas - GA
Acres: 0.19
Pool Desc: None
Fees / Restrictions
Financial
Original Price: $2,450
Owner Financing: No
Garage / Parking
Parking Features: Attached, Driveway, Garage, Garage Door Opener, Garage Faces Front, Kitchen Level
Green / Env Info
Handicap
Accessibility Features: None
Interior Features
Security Ftr: Fire Alarm, Open Access, Smoke Detector(s)
Fireplace Features: Gas Log
Levels: Two
Appliances: Dishwasher, Microwave, Refrigerator
Laundry Features: Laundry Room, Main Level, Mud Room
Interior Features: Disappearing Attic Stairs, Double Vanity, High Speed Internet, Tray Ceiling(s), Walk-In Closet(s)
Flooring: Vinyl
Spa Features: None
Lot Info
Lot Size Source: Assessor
Lot Features: Back Yard, Front Yard, Landscaped, Level
Misc
Property Attached: No
Home Warranty: No
Other
Other Structures: None
Property Info
Construction Materials: Brick Front, Cement Siding, Other
Year Built: 2,005
Date Available: 2024-11-01T00:00:00
Furnished: Unfu
Roof: Composition
Property Type: Residential Lease
Style: Traditional
Rental Info
Land Lease: No
Expense Tenant: All Utilities, Cable TV, Electricity, Gas, Grounds Care, Pest Control, Security, Telephone, Trash Collection, Water
Lease Term: 12 Months
Room Info
Kitchen Features: Breakfast Bar, Cabinets Stain, Eat-in Kitchen, Kitchen Island, Laminate Counters, Pantry Walk-In
Room Master Bathroom Features: Double Vanity,Separate Tub/Shower,Soaking Tub
Room Dining Room Features: Seats 12+,Separate Dining Room
Sqft Info
Building Area Total: 2961
Building Area Source: Appraiser
Tax Info
Tax Parcel Letter: 4182-09-3-0-016
Unit Info
Utilities / Hvac
Cool System: Central Air
Heating: Central, Forced Air, Natural Gas
Utilities: Cable Available, Electricity Available, Natural Gas Available, Phone Available, Sewer Available, Underground Utilities, Water Available
Waterfront / Water
Water Body Name: None
Waterfront Features: None
Directions
I-20 west to south on Thornton Rd, right on Factory Shoals Rd, left into Parkside Village, Left on Rolling Rock Ct to 2nd house on the right.Listing Provided courtesy of Jennifer Garrett Real Estate
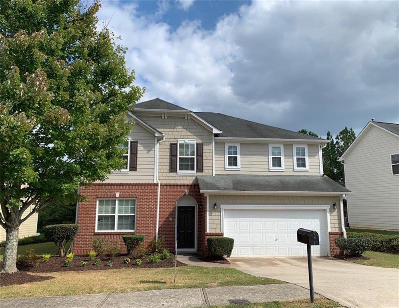
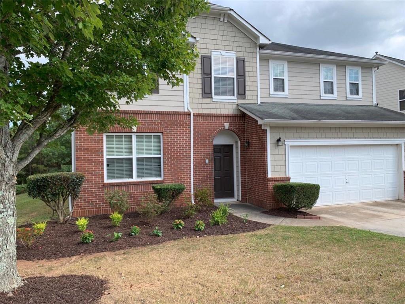
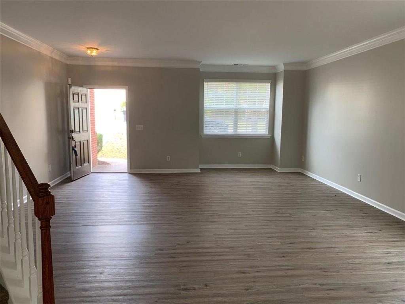
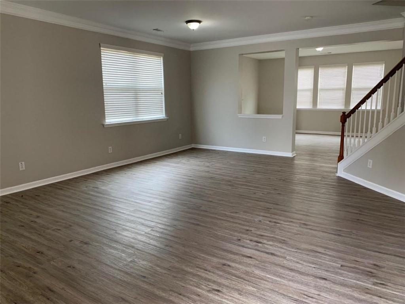
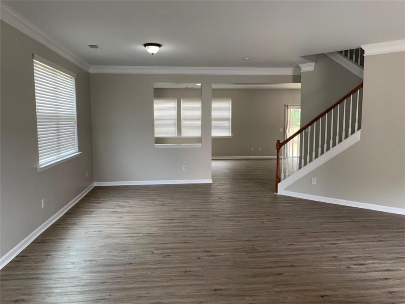
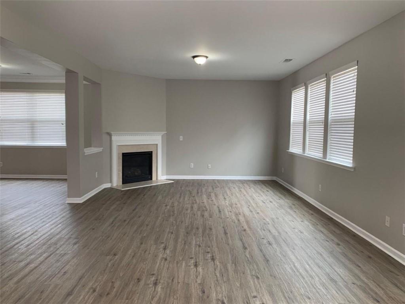
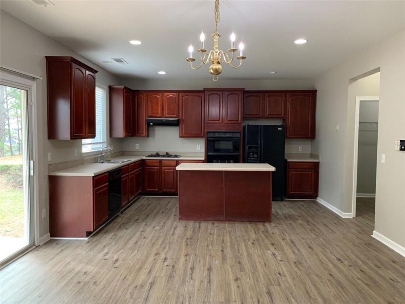
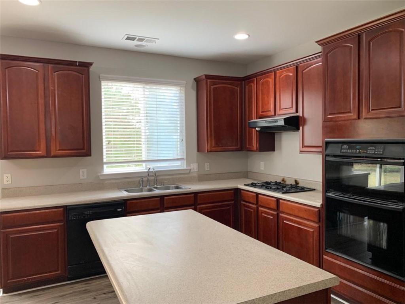
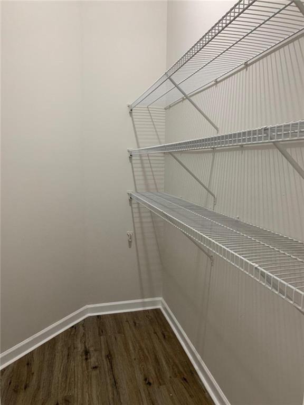
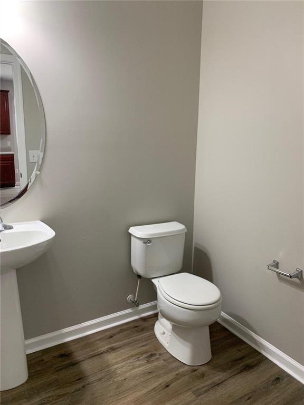
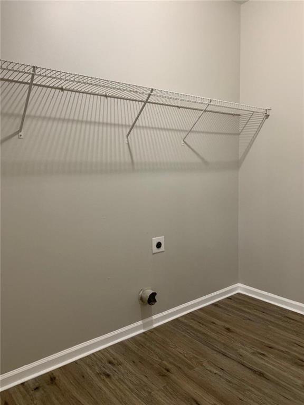
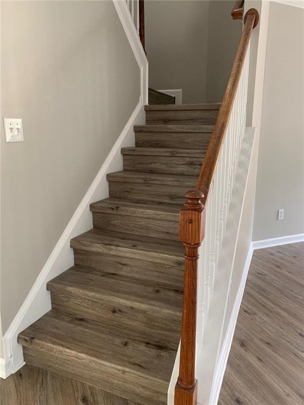
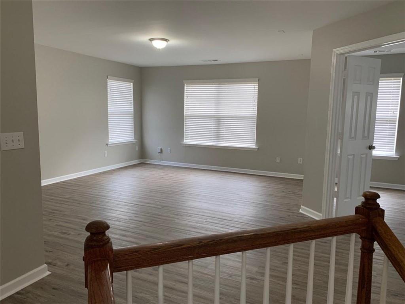
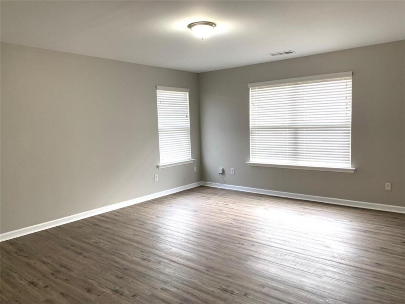
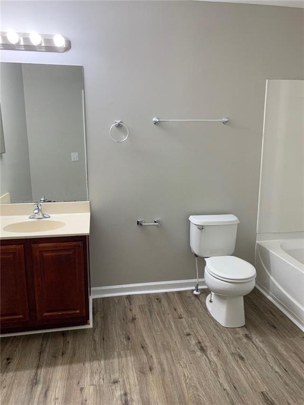
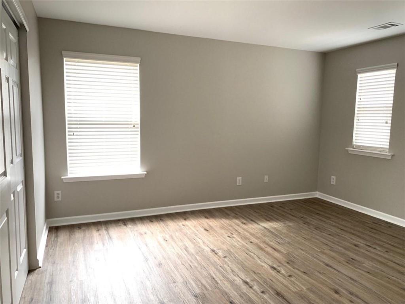
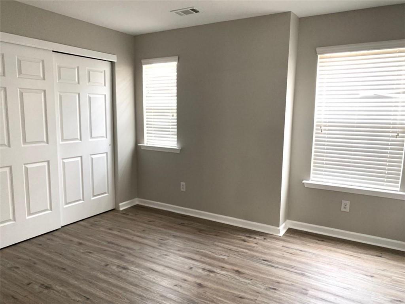
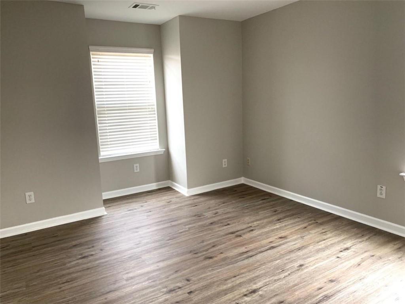
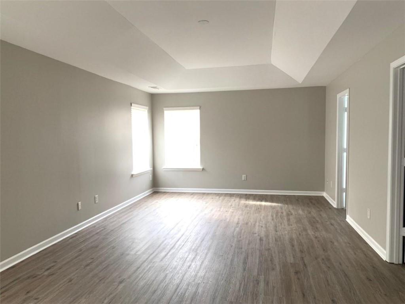
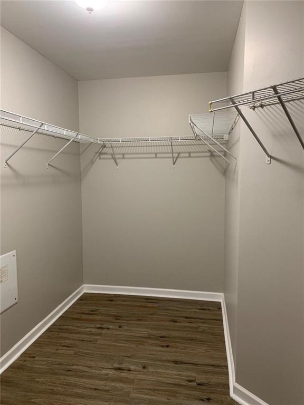
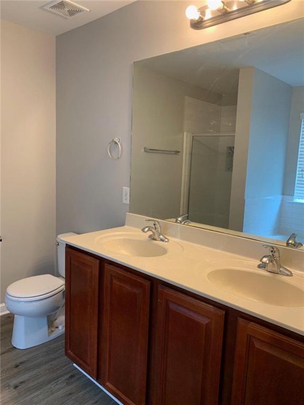
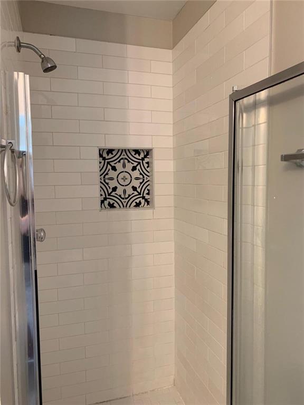
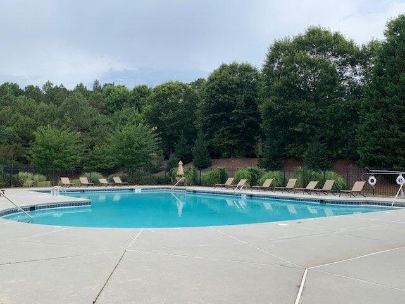
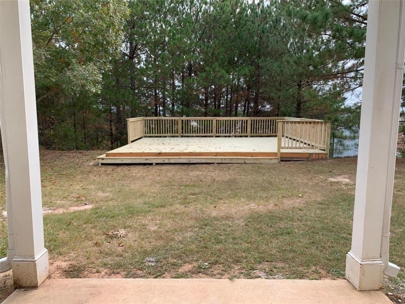
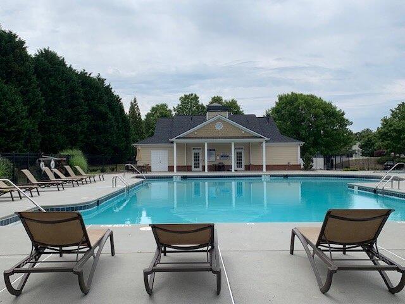
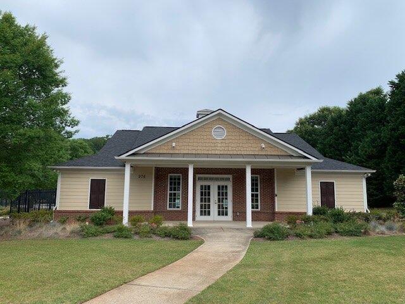
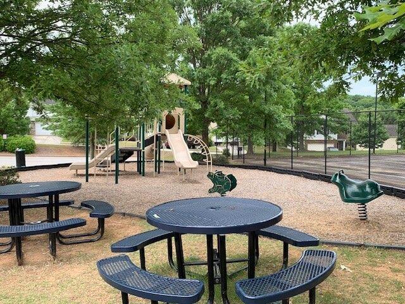
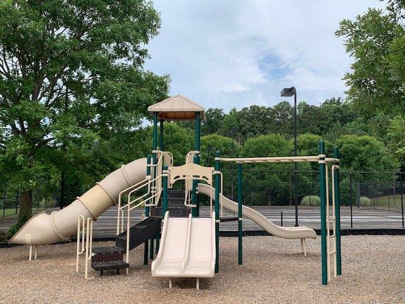
 Listings identified with the FMLS IDX logo come from
FMLS and are held by brokerage firms other than the owner of this website. The
listing brokerage is identified in any listing details. Information is deemed reliable
but is not guaranteed. If you believe any FMLS listing contains material that
infringes your copyrighted work please
Listings identified with the FMLS IDX logo come from
FMLS and are held by brokerage firms other than the owner of this website. The
listing brokerage is identified in any listing details. Information is deemed reliable
but is not guaranteed. If you believe any FMLS listing contains material that
infringes your copyrighted work please