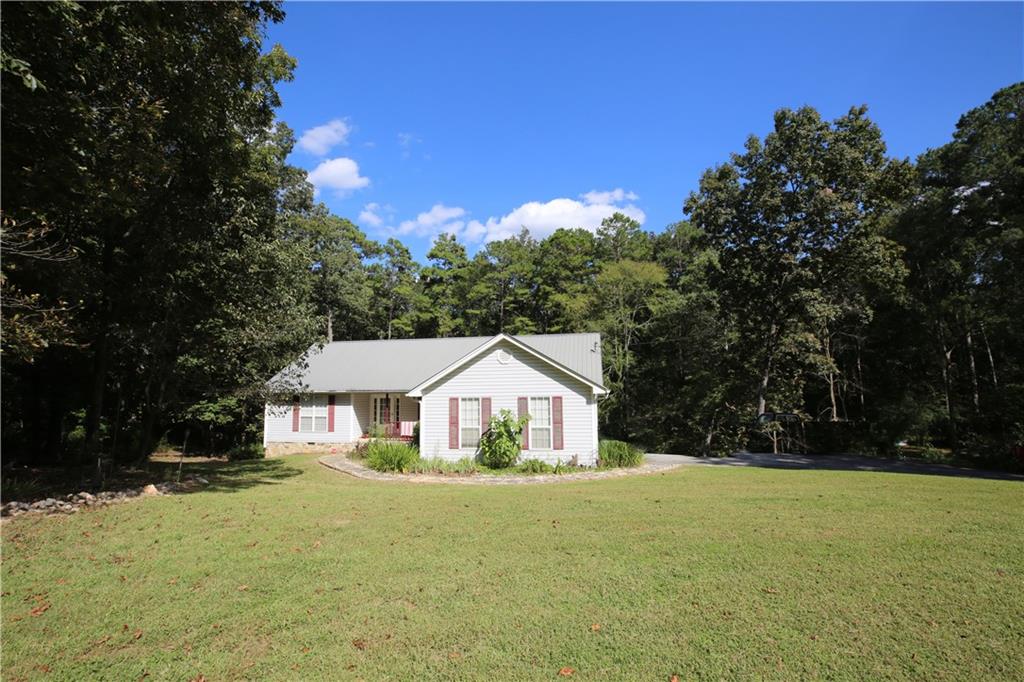209 Gilmore Circle Calhoun GA 30701, MLS# 408356175
Calhoun, GA 30701
- 3Beds
- 2Full Baths
- N/AHalf Baths
- N/A SqFt
- 2016Year Built
- 0.33Acres
- MLS# 408356175
- Residential
- Single Family Residence
- Active
- Approx Time on Market29 days
- AreaN/A
- CountyGordon - GA
- Subdivision Madison Gardens
Overview
STEPLESS SHOWPLACE IN MADISON GARDENS! This sprawling, craftsman-style rancher is perfectly positioned within Calhouns CITY limits, and oozes curb appeal, charm, and UPGRADES galore. The azure facade greets guests with handsome faux stone; low-maintenance board-and-batten style siding; and architectural shingles. The lush lawn is adorned with established perennial landscape, and leads to the front entry. The living room is complete with rich, SOLID-SURFACE FLOORING and CATHEDRAL CEILINGS. The fabulous, OPEN-CONCEPT floor plan seamlessly flows into the spacious kitchen area, which is a cooks dream, complete with STAINLESS APPLIANCES and PREP ISLAND/BREAKFAST BAR. The OWNERS RETREAT is privately tucked away from the secondary bedrooms in a true split-bedroom fashion. This magnificent space is equipped with TRAY CEILINGS, recessed lighting, and WALK-IN WARDROBE with BUILT-INS. Its PRIVATE ENSUITE boasts DOUBLE VANITIES. SOAKING TUB, and SEPARATE SUBWAY TILE SHOWER. The secondary bedrooms share a hall bath with tub/shower combo, which is perfectly positioned for guest use. The partially-covered back PATIO overlooks the SPACIOUS BACKYARD, and is a picture perfect backdrop for morning coffee, evening vino, al fresco dining, and Fall gatherings. Your STEPLESS RANCHER IN THE CITY AWAITS! Super convenient location near schools, shopping, dining, and medical. Welcome Home to 209 Gilmore!
Association Fees / Info
Hoa: No
Community Features: None
Bathroom Info
Main Bathroom Level: 2
Total Baths: 2.00
Fullbaths: 2
Room Bedroom Features: Master on Main, Split Bedroom Plan
Bedroom Info
Beds: 3
Building Info
Habitable Residence: No
Business Info
Equipment: None
Exterior Features
Fence: None
Patio and Porch: Covered, Front Porch, Rear Porch
Exterior Features: None
Road Surface Type: Paved
Pool Private: No
County: Gordon - GA
Acres: 0.33
Pool Desc: None
Fees / Restrictions
Financial
Original Price: $299,900
Owner Financing: No
Garage / Parking
Parking Features: Attached, Garage, Garage Faces Front, Kitchen Level, Level Driveway
Green / Env Info
Green Energy Generation: None
Handicap
Accessibility Features: None
Interior Features
Security Ftr: None
Fireplace Features: None
Levels: One
Appliances: Dishwasher, Electric Range, Microwave
Laundry Features: In Hall, Laundry Room
Interior Features: Double Vanity, High Speed Internet, Recessed Lighting, Tray Ceiling(s), Vaulted Ceiling(s), Walk-In Closet(s)
Flooring: Other
Spa Features: None
Lot Info
Lot Size Source: Public Records
Lot Features: Back Yard
Lot Size: 160 x 90
Misc
Property Attached: No
Home Warranty: No
Open House
Other
Other Structures: None
Property Info
Construction Materials: Stone, Vinyl Siding
Year Built: 2,016
Property Condition: Resale
Roof: Composition, Shingle
Property Type: Residential Detached
Style: Craftsman, Ranch
Rental Info
Land Lease: No
Room Info
Kitchen Features: Breakfast Bar, Cabinets Other, Eat-in Kitchen, Kitchen Island, Laminate Counters, View to Family Room
Room Master Bathroom Features: Double Vanity,Separate Tub/Shower,Soaking Tub
Room Dining Room Features: Open Concept
Special Features
Green Features: None
Special Listing Conditions: None
Special Circumstances: None
Sqft Info
Building Area Total: 1601
Building Area Source: Appraiser
Tax Info
Tax Amount Annual: 2455
Tax Year: 2,024
Tax Parcel Letter: C33A-023
Unit Info
Utilities / Hvac
Cool System: Central Air
Electric: Other
Heating: Central
Utilities: Other
Sewer: Public Sewer
Waterfront / Water
Water Body Name: None
Water Source: Public
Waterfront Features: None
Directions
From New Zion Road, turn into Madison Gardens on Madison Drive. 2nd left on Gilmore. Home will be on the right before the bend.Listing Provided courtesy of Samantha Lusk & Associates Realty, Inc.
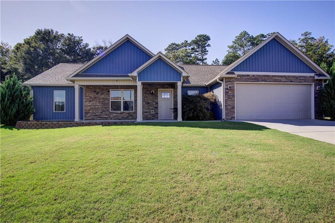
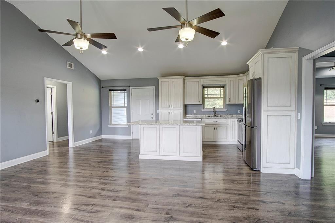
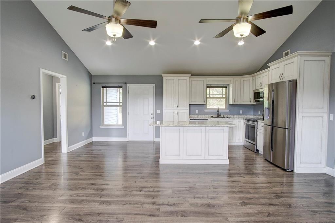
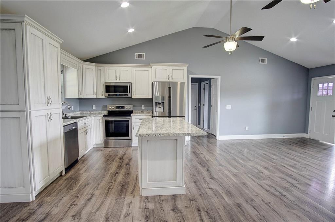
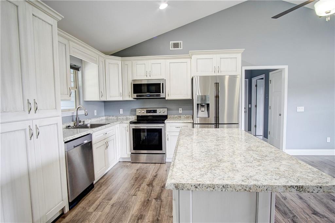
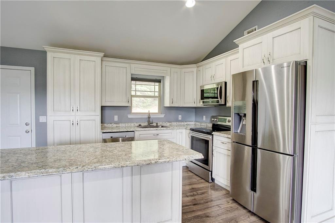
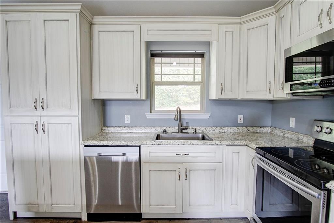
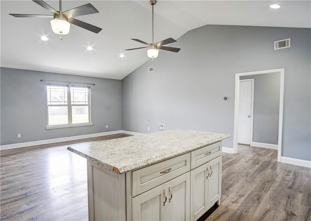
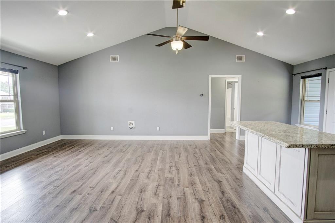
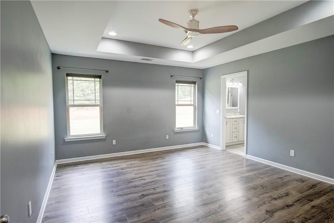
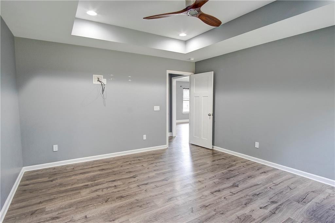
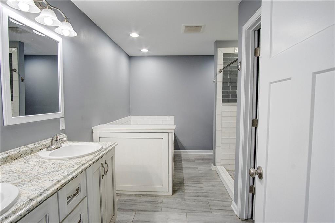
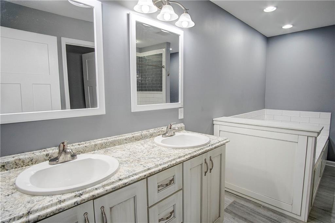
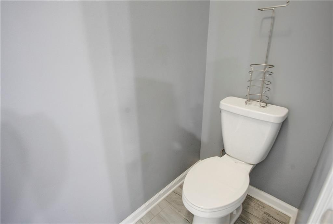
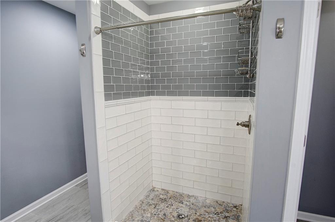
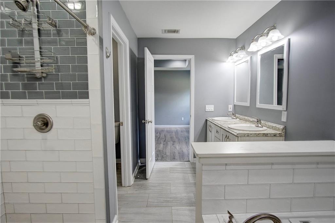
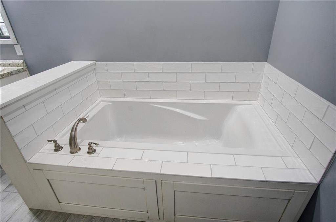
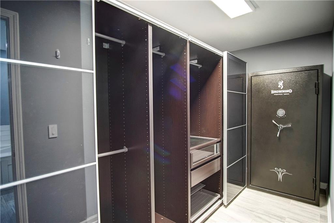
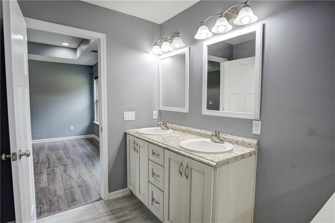
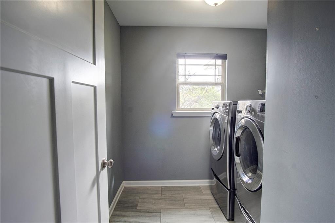
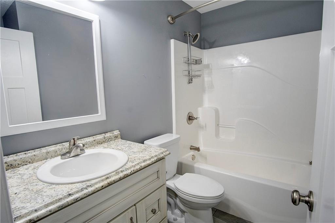
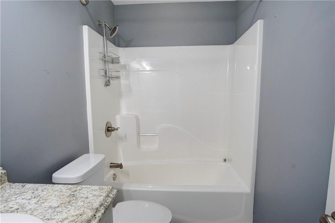
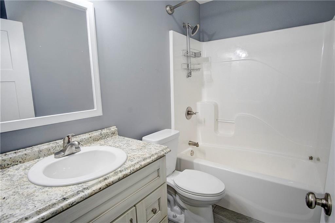
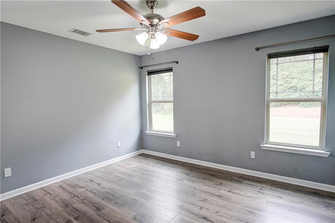
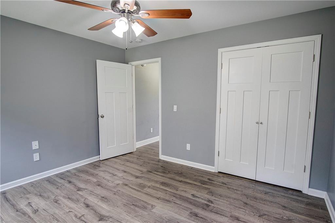
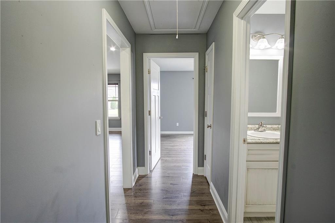
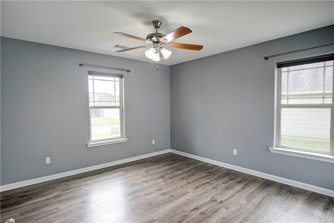
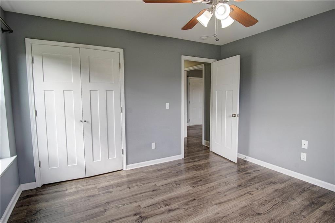
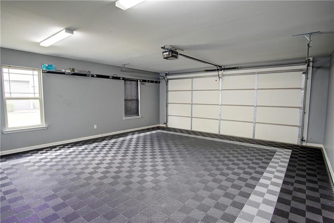
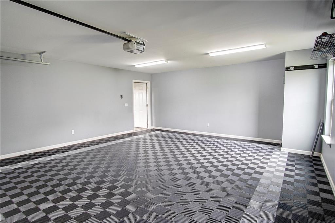
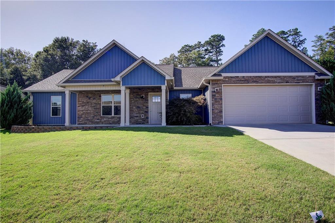
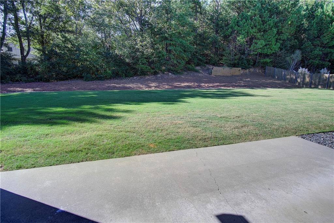
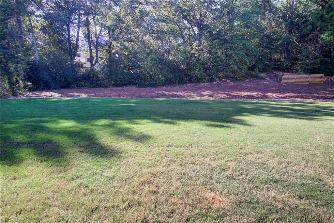
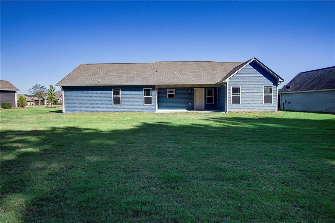
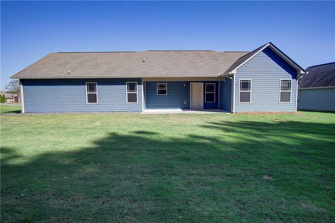
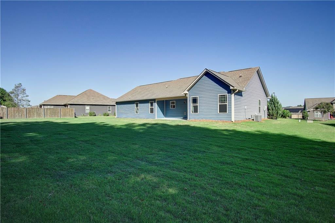
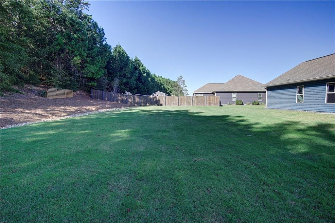
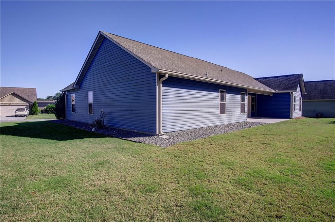
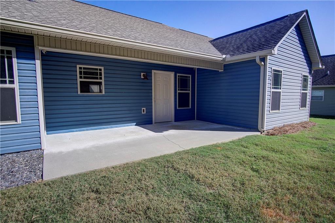
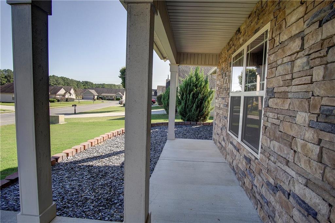
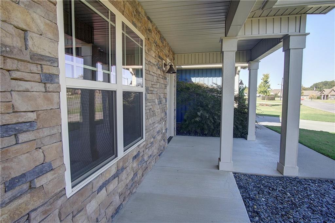
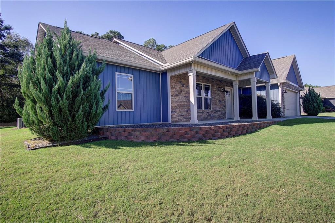
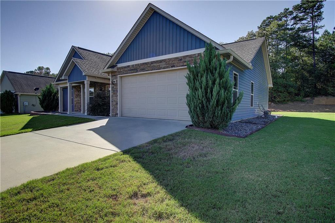
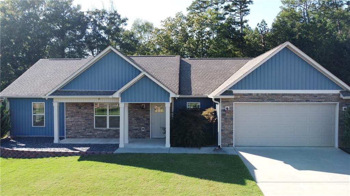
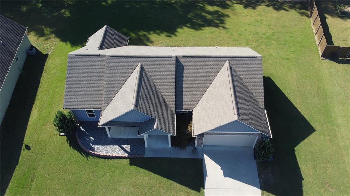
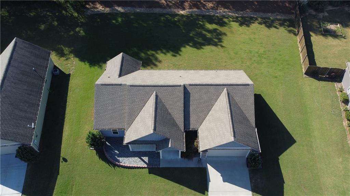
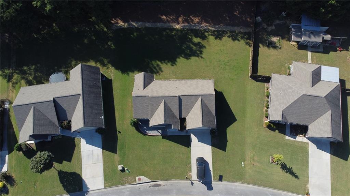
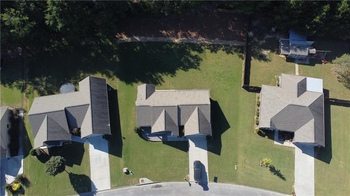
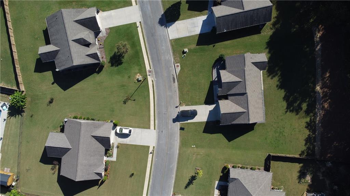
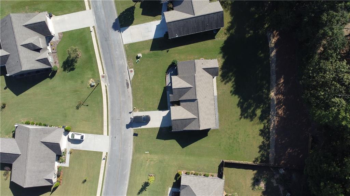
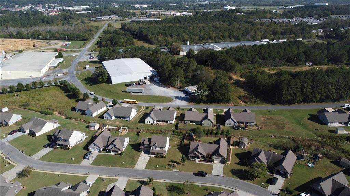
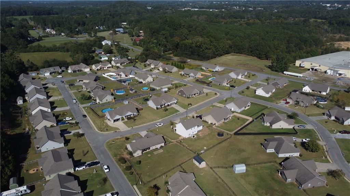
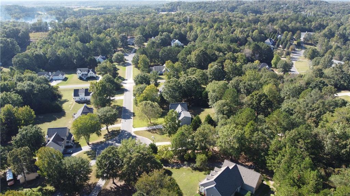
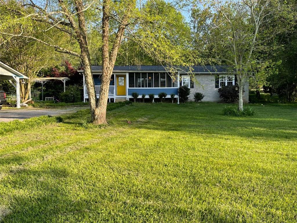
 MLS# 7369463
MLS# 7369463 