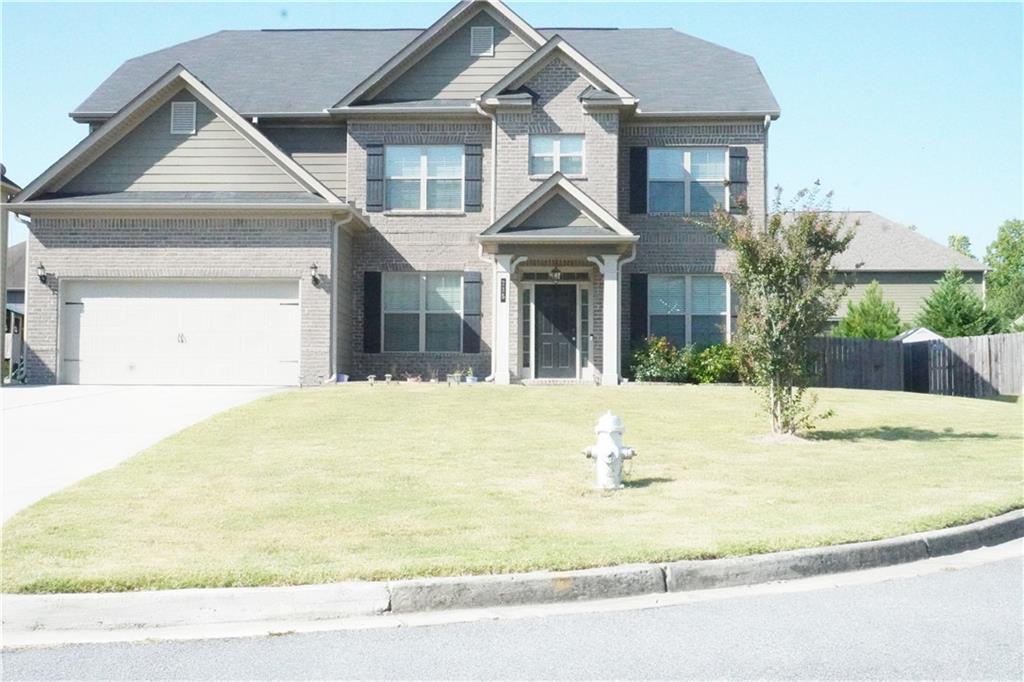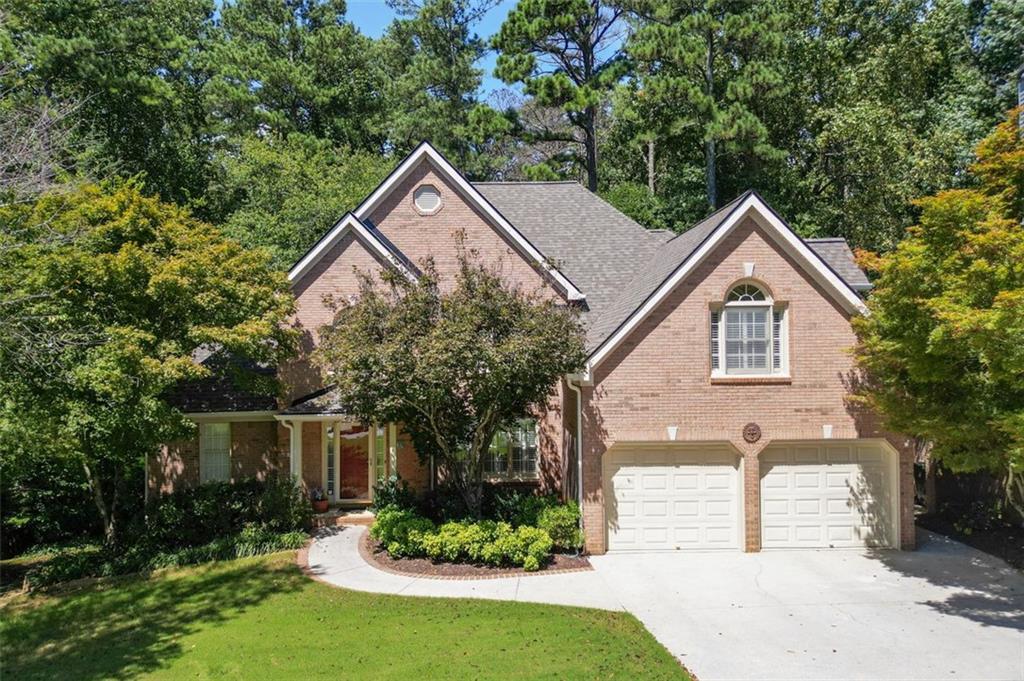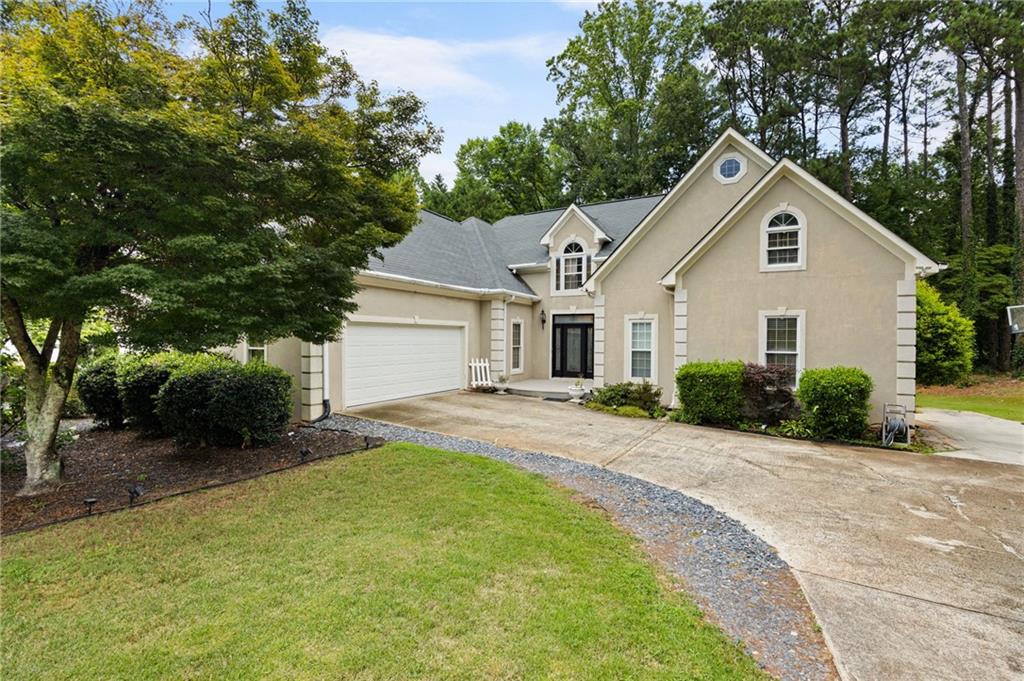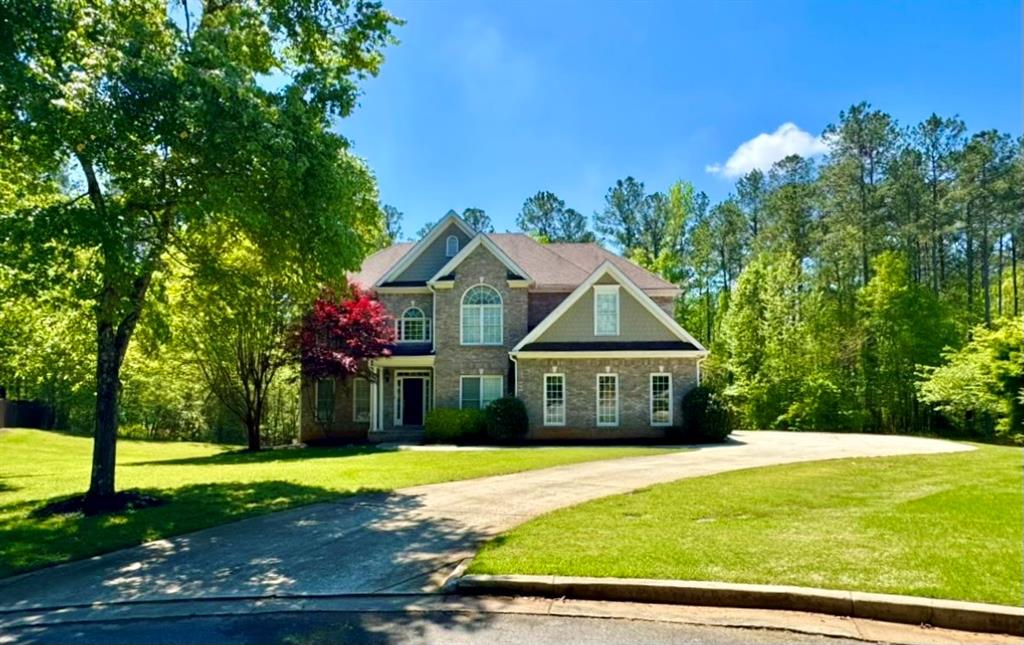209 Vine Creek Drive Acworth GA 30101, MLS# 398263557
Acworth, GA 30101
- 5Beds
- 4Full Baths
- N/AHalf Baths
- N/A SqFt
- 2001Year Built
- 0.40Acres
- MLS# 398263557
- Residential
- Single Family Residence
- Active
- Approx Time on Market3 months, 14 days
- AreaN/A
- CountyPaulding - GA
- Subdivision Bentwater
Overview
Welcome to Bentwater, home to multiple pools and tennis courts, not to mention several playgrounds and a fabulous Clubhouse ! This beautiful home boasts 5 Bedrooms and 4 Full Bathrooms. With a lovely bedroom and full bath on the main floor. Full finished basement complete with a workshop and a perfect area to design your new kitchen as well. Walk out to the amazing sitting area to relax and enjoy nature ! ! Make your appointment now !
Association Fees / Info
Hoa: Yes
Hoa Fees Frequency: Annually
Hoa Fees: 800
Community Features: Clubhouse, Playground, Pool, Tennis Court(s)
Association Fee Includes: Maintenance Grounds, Swim, Tennis
Bathroom Info
Main Bathroom Level: 1
Total Baths: 4.00
Fullbaths: 4
Room Bedroom Features: Oversized Master
Bedroom Info
Beds: 5
Building Info
Habitable Residence: No
Business Info
Equipment: None
Exterior Features
Fence: Fenced
Patio and Porch: Front Porch, Patio, Rear Porch
Exterior Features: None
Road Surface Type: Asphalt
Pool Private: No
County: Paulding - GA
Acres: 0.40
Pool Desc: None
Fees / Restrictions
Financial
Original Price: $584,900
Owner Financing: No
Garage / Parking
Parking Features: Garage Door Opener, Driveway, Garage, Garage Faces Front
Green / Env Info
Green Energy Generation: None
Handicap
Accessibility Features: None
Interior Features
Security Ftr: Smoke Detector(s), Carbon Monoxide Detector(s)
Fireplace Features: Family Room, Gas Log
Levels: Three Or More
Appliances: Dishwasher, Refrigerator, Gas Water Heater, Gas Range, Disposal, Microwave, Self Cleaning Oven
Laundry Features: Laundry Room
Interior Features: Disappearing Attic Stairs, High Ceilings 9 ft Main, High Ceilings 9 ft Upper, High Speed Internet, Tray Ceiling(s), Walk-In Closet(s)
Flooring: Ceramic Tile, Hardwood, Laminate, Carpet
Spa Features: None
Lot Info
Lot Size Source: Owner
Lot Features: Level, Back Yard
Lot Size: 171424
Misc
Property Attached: No
Home Warranty: No
Open House
Other
Other Structures: None
Property Info
Construction Materials: Brick Veneer, HardiPlank Type
Year Built: 2,001
Property Condition: Resale
Roof: Composition, Shingle
Property Type: Residential Detached
Style: Traditional
Rental Info
Land Lease: No
Room Info
Kitchen Features: Breakfast Bar, Breakfast Room, Cabinets White, Eat-in Kitchen, Pantry Walk-In, Stone Counters, View to Family Room
Room Master Bathroom Features: Double Vanity,Separate Tub/Shower,Vaulted Ceiling(
Room Dining Room Features: Separate Dining Room
Special Features
Green Features: None
Special Listing Conditions: None
Special Circumstances: None
Sqft Info
Building Area Total: 3398
Building Area Source: Owner
Tax Info
Tax Amount Annual: 4481
Tax Year: 2,023
Tax Parcel Letter: 049848
Unit Info
Utilities / Hvac
Cool System: Ceiling Fan(s), Central Air
Electric: 110 Volts, 220 Volts in Laundry
Heating: Central, Natural Gas, Heat Pump, Hot Water
Utilities: Electricity Available, Natural Gas Available, Cable Available
Sewer: Public Sewer
Waterfront / Water
Water Body Name: None
Water Source: Public
Waterfront Features: None
Directions
From Cedarcrest turn on Vine Creek RoadListing Provided courtesy of Real Broker, Llc.
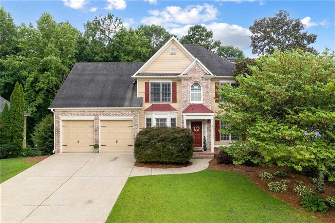
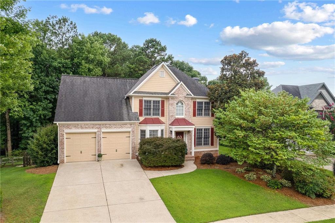
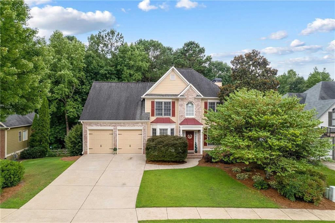
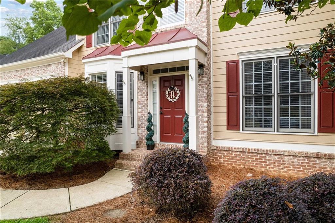
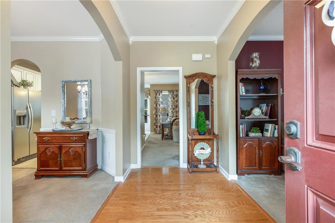
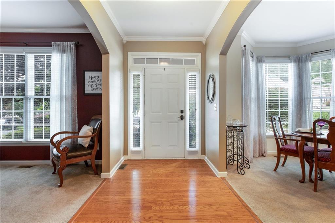
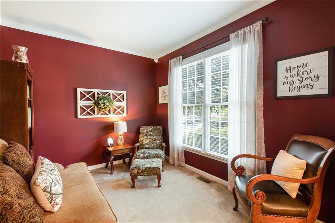
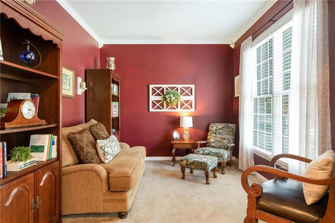
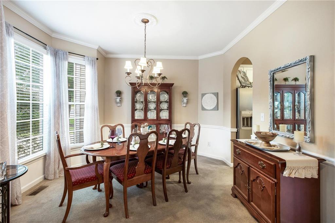
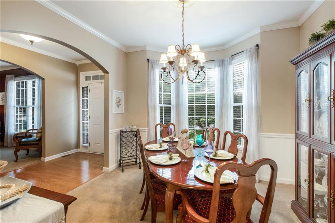
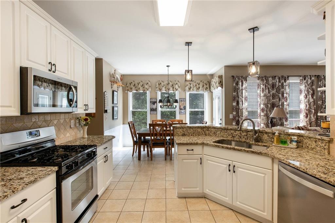
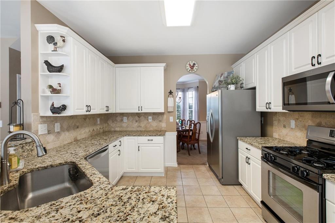
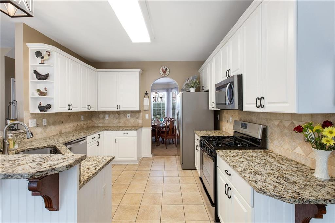
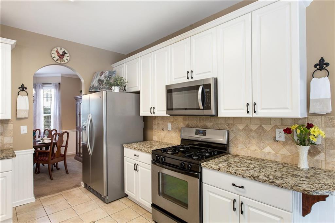
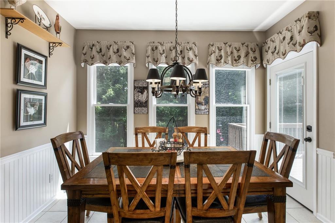
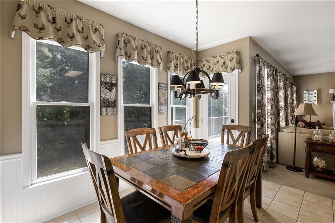
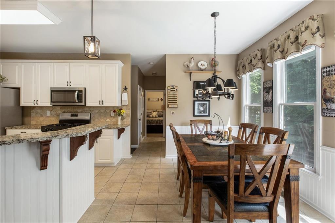
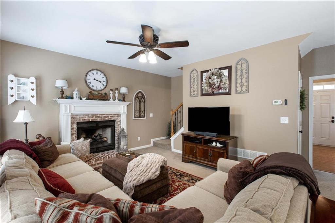
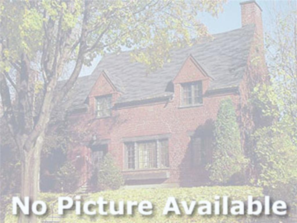
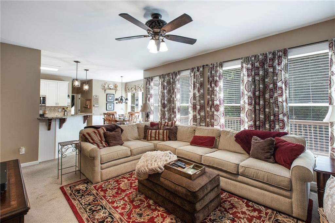
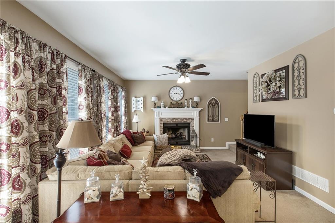
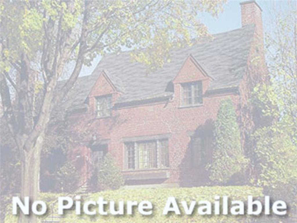
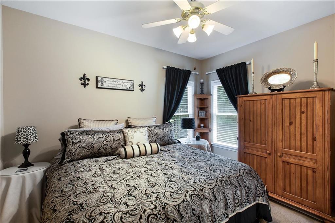
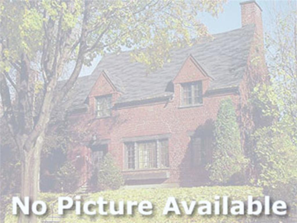
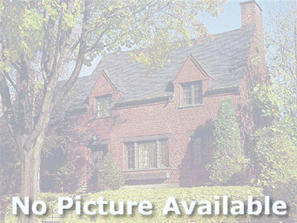
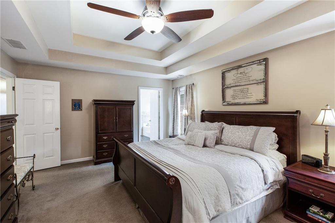
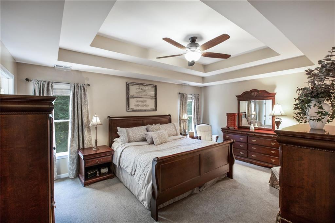
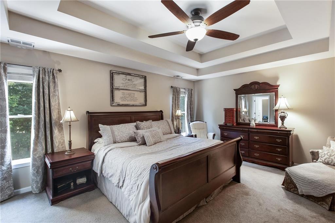
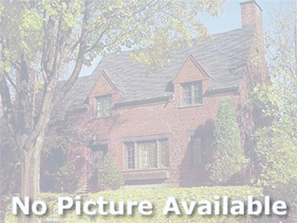
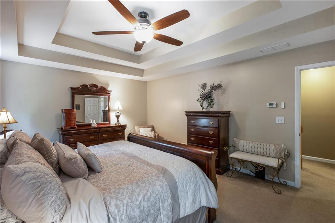
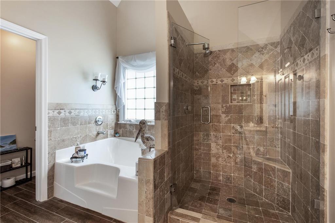
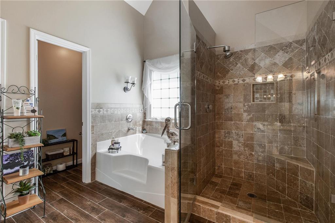
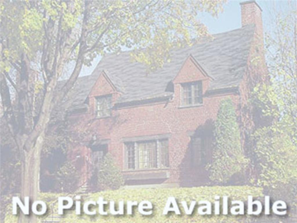
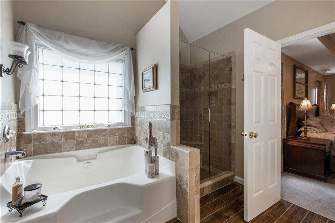
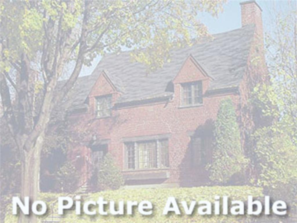
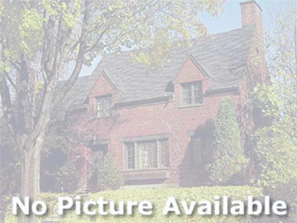
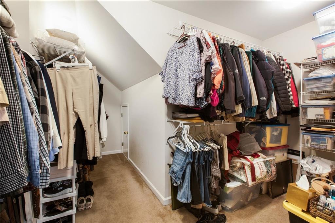
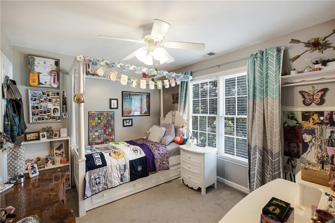
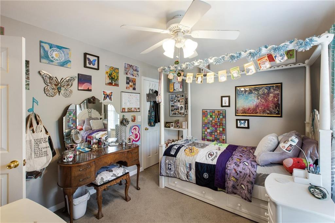
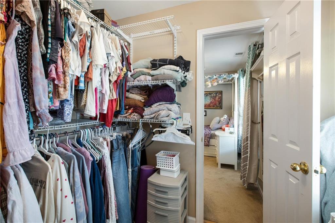
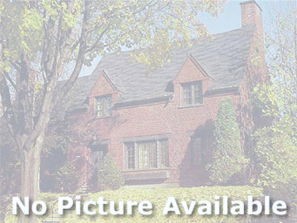
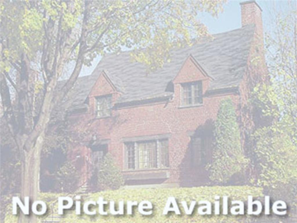
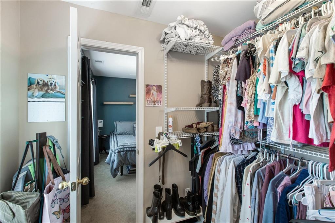
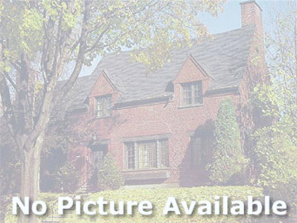
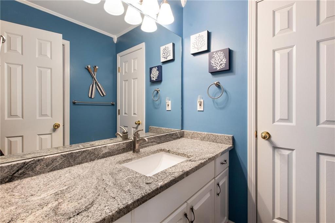
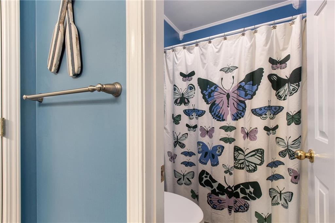
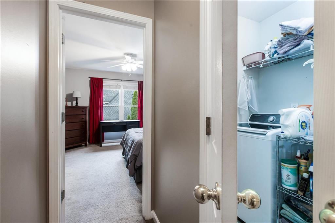
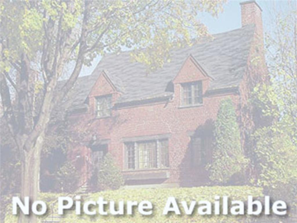
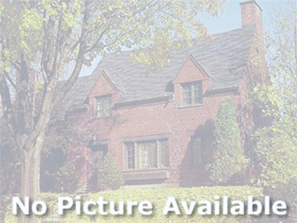
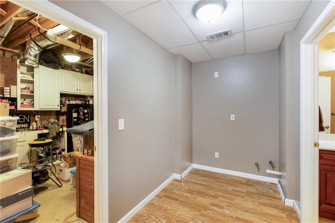
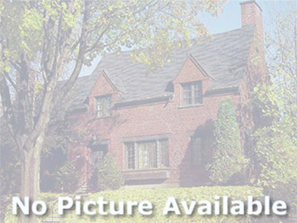
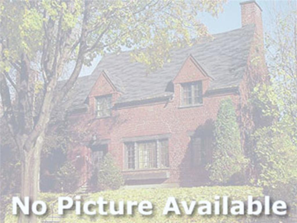
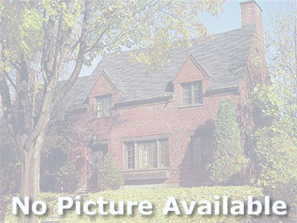
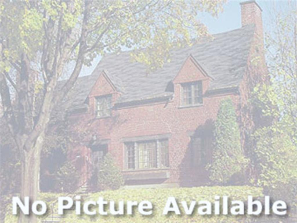
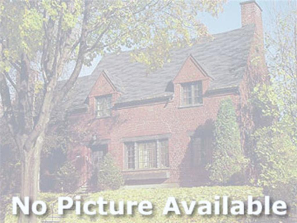
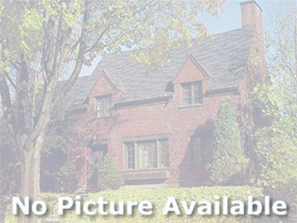
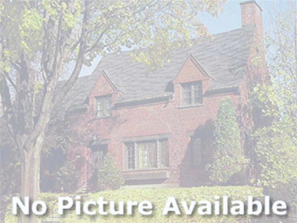
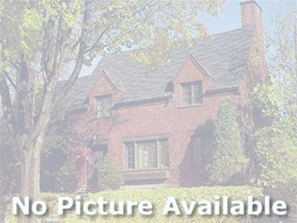
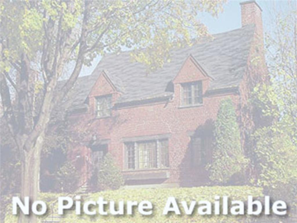
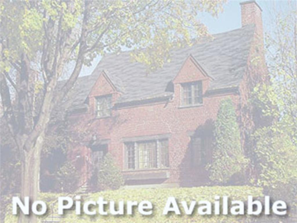
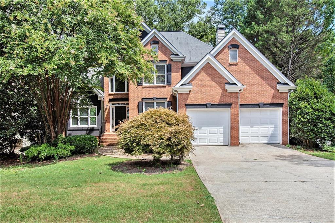
 MLS# 407050259
MLS# 407050259 