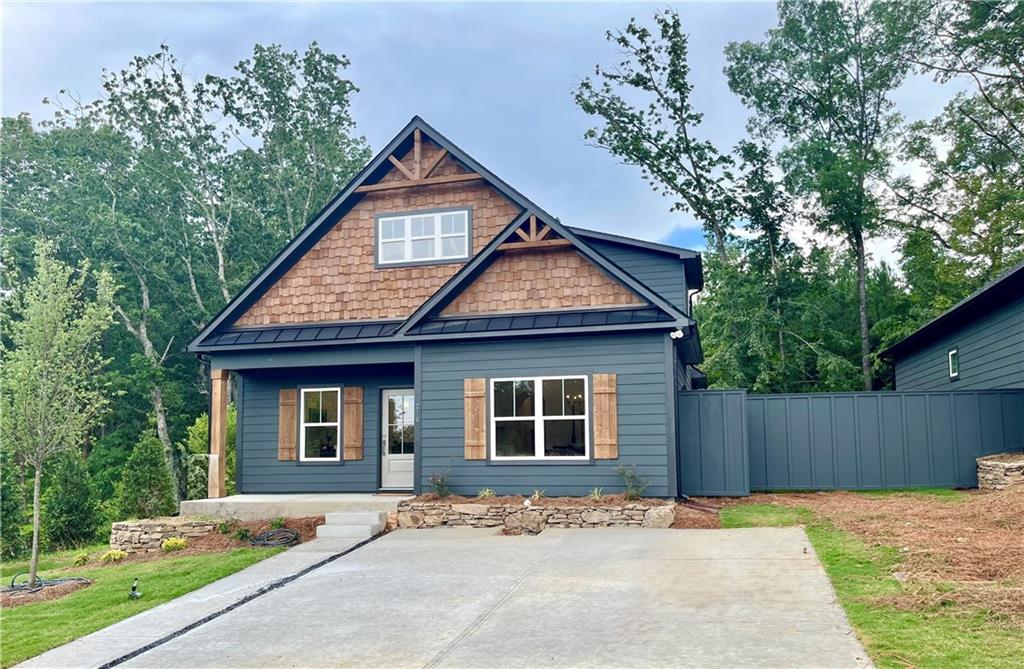210 Hillside Drive Waleska GA 30183, MLS# 405645582
Waleska, GA 30183
- 3Beds
- 3Full Baths
- N/AHalf Baths
- N/A SqFt
- 2024Year Built
- 0.14Acres
- MLS# 405645582
- Residential
- Single Family Residence
- Active
- Approx Time on Market1 month, 27 days
- AreaN/A
- CountyCherokee - GA
- Subdivision Lake Arrowhead
Overview
Welcome to this stunning, New 3-bedroom, 3-bath home built in 2024, nestled in the sought-after community of Lake Arrowhead. This home features modern upgrades throughout, offering both style and convenience. Step inside to an open-concept main level with luxury vinyl plank flooring, a living area, and a gourmet kitchen with granite countertops, stainless steel appliances, and a large island, perfect for entertaining. Laundry room is located on the main level.The generous primary suite includes a walk-in closet and dual vanities and a separate shower on the main. An additional bedroom on the main with a shared bathroom. Upstairs has an oversized secondary bedrooms with a full bath.The covered porch overlooks the nicely wooded, private lot thats ideal for relaxing or hosting guests. CAUTION: DRIVEWAY and STAIRS have not been poured yet. Please use caution when walking to the home.
Association Fees / Info
Hoa Fees: 213
Hoa: 1
Community Features: Boating, Clubhouse, Community Dock, Fishing, Fitness Center, Golf, Homeowners Assoc, Lake, Marina, Restaurant, Tennis Court(s), Other
Hoa Fees Frequency: Monthly
Association Fee Includes: Insurance, Maintenance Grounds, Sewer, Swim, Tennis
Bathroom Info
Main Bathroom Level: 2
Total Baths: 3.00
Fullbaths: 3
Room Bedroom Features: Master on Main, Other
Bedroom Info
Beds: 3
Building Info
Habitable Residence: No
Business Info
Equipment: None
Exterior Features
Fence: None
Patio and Porch: Covered
Exterior Features: Other
Road Surface Type: Asphalt
Pool Private: No
County: Cherokee - GA
Acres: 0.14
Pool Desc: None
Fees / Restrictions
Financial
Original Price: $419,900
Owner Financing: No
Garage / Parking
Parking Features: Driveway, Level Driveway
Green / Env Info
Green Energy Generation: None
Handicap
Accessibility Features: None
Interior Features
Security Ftr: None
Fireplace Features: None
Levels: Two
Appliances: Dishwasher, Disposal
Laundry Features: Laundry Room, Main Level
Interior Features: Crown Molding, Double Vanity, High Ceilings 9 ft Main
Flooring: Carpet, Luxury Vinyl
Spa Features: None
Lot Info
Lot Size Source: Public Records
Lot Features: Back Yard, Front Yard, Landscaped, Other
Lot Size: x
Misc
Property Attached: No
Home Warranty: Yes
Open House
Other
Other Structures: None
Property Info
Construction Materials: Cement Siding
Year Built: 2,024
Property Condition: New Construction
Roof: Composition
Property Type: Residential Detached
Style: Cottage, Craftsman
Rental Info
Land Lease: No
Room Info
Kitchen Features: Breakfast Bar, Breakfast Room, Cabinets White, Eat-in Kitchen, Pantry, Stone Counters, Other
Room Master Bathroom Features: Double Vanity,Shower Only,Vaulted Ceiling(s),Other
Room Dining Room Features: Other
Special Features
Green Features: None
Special Listing Conditions: None
Special Circumstances: None
Sqft Info
Building Area Total: 1411
Building Area Source: Builder
Tax Info
Tax Amount Annual: 281
Tax Year: 2,023
Tax Parcel Letter: 22N20A-00000-052-000
Unit Info
Utilities / Hvac
Cool System: Ceiling Fan(s), Heat Pump
Electric: 110 Volts
Heating: Heat Pump
Utilities: Cable Available, Electricity Available, Phone Available, Sewer Available, Water Available
Sewer: Public Sewer
Waterfront / Water
Water Body Name: None
Water Source: Public
Waterfront Features: None
Directions
GPSListing Provided courtesy of Split Rail Realty, Llc
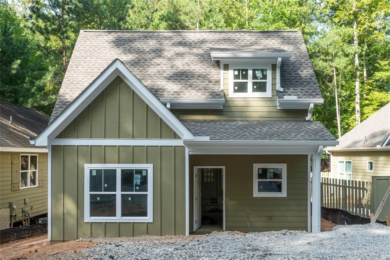
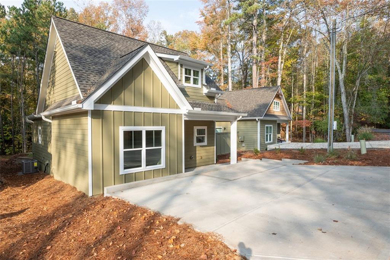
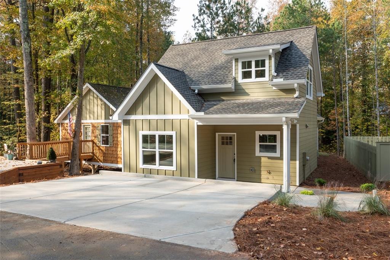
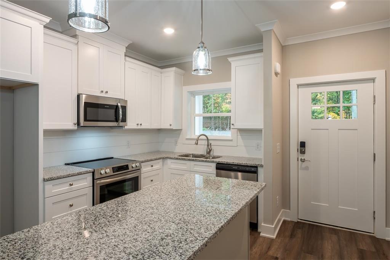
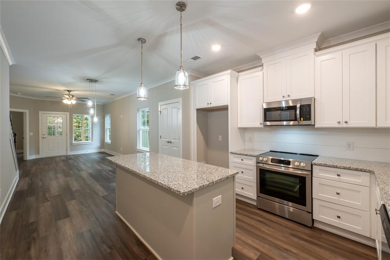
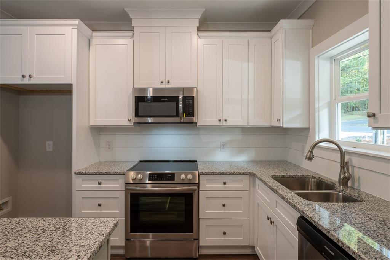
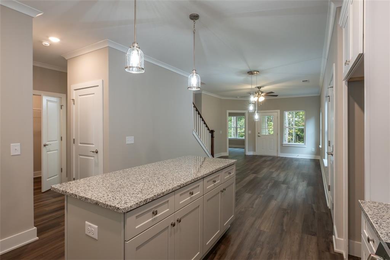
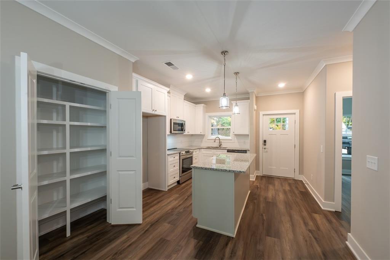
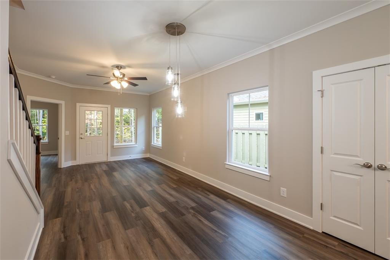
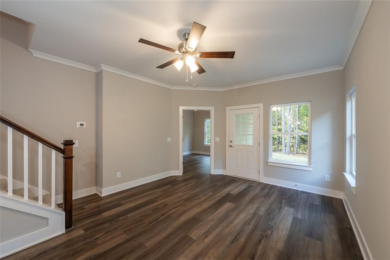
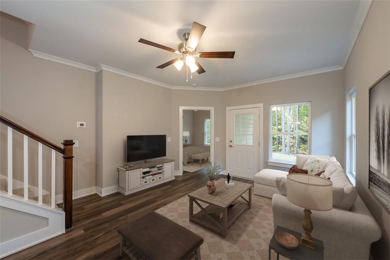
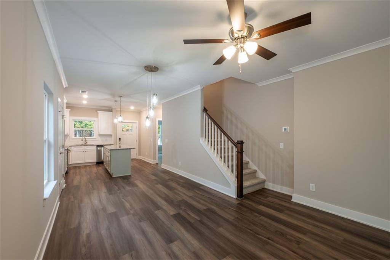
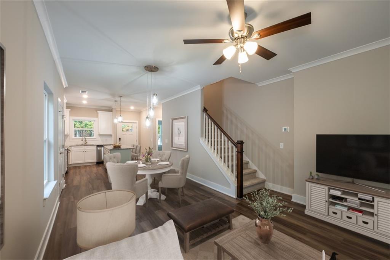
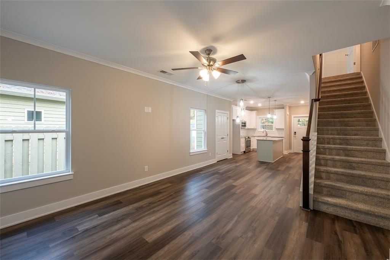
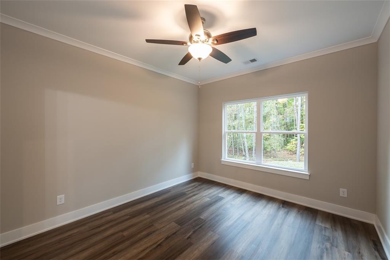
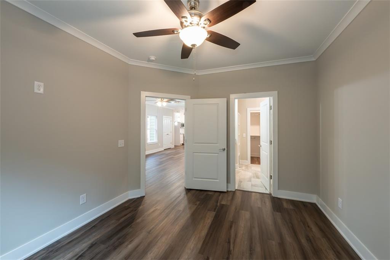
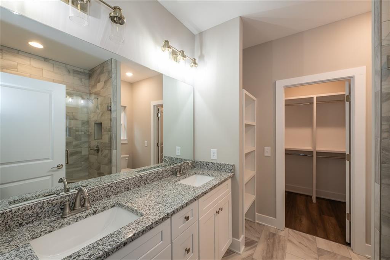
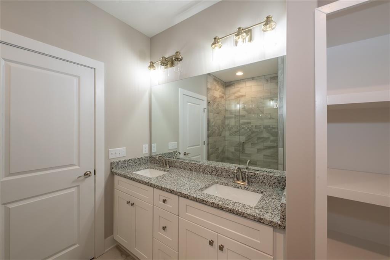
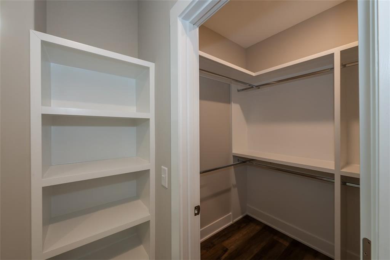
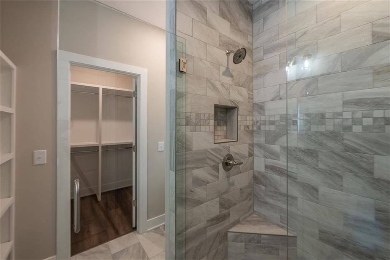
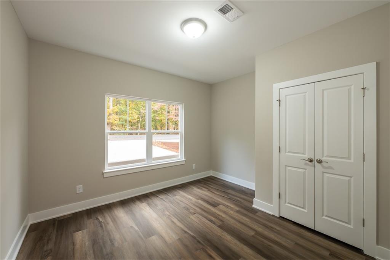
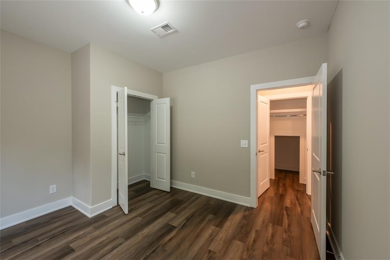
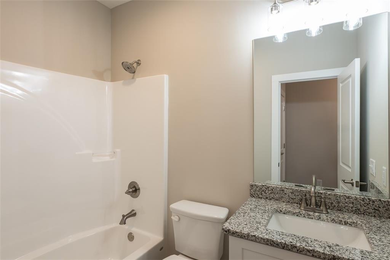
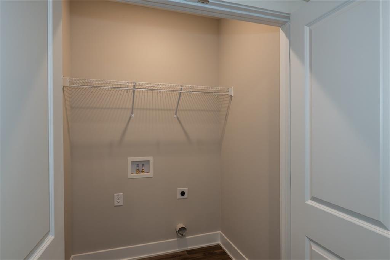
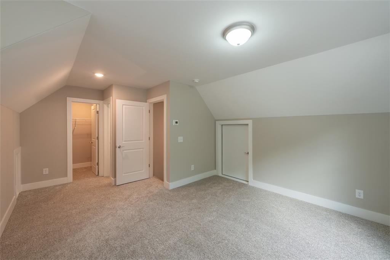
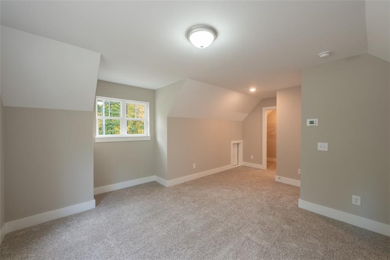
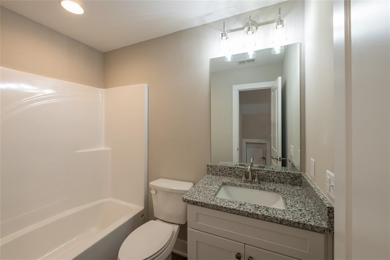
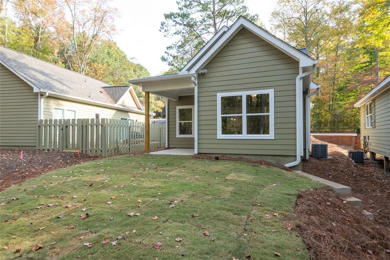
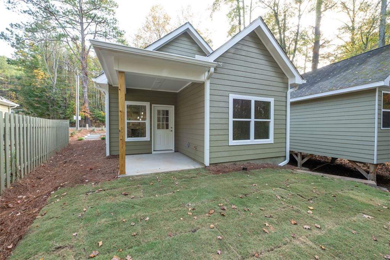
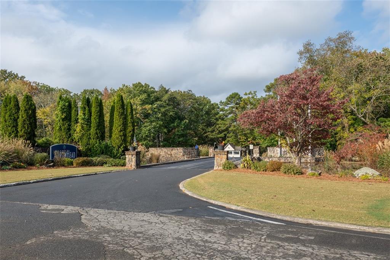
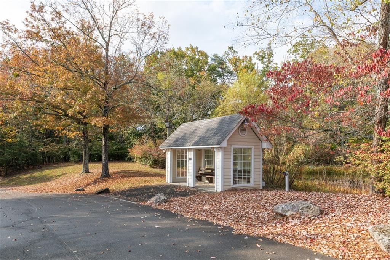
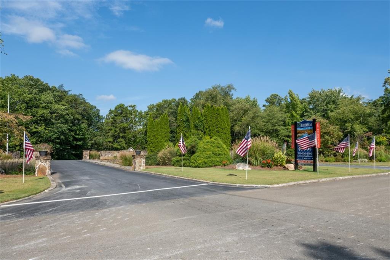
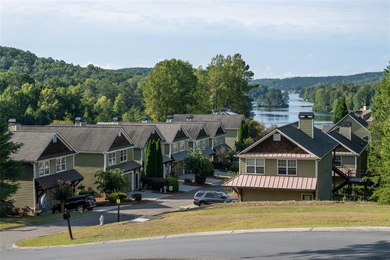
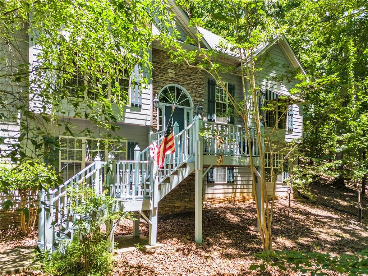
 MLS# 388342319
MLS# 388342319 