2100 Indian Shoals Drive Loganville GA 30052, MLS# 404367122
Loganville, GA 30052
- 5Beds
- 4Full Baths
- 1Half Baths
- N/A SqFt
- 2001Year Built
- 3.66Acres
- MLS# 404367122
- Residential
- Single Family Residence
- Active
- Approx Time on Market2 months, 4 days
- AreaN/A
- CountyRockdale - GA
- Subdivision Indian Shoals
Overview
Wonderful custom built 4-sided brick home on 3.33 Acres in Loganville. House counts with 5 bedrooms 5 baths and an office if you like to work from home. Open floor plan with a 2-story foyer that leads to the living room, family room, and formal dining room. The open kitchen with view of the family room contains white cabinetry with granite counter tops and stainless steal appliances, a pantry, and a breakfast bar area. Main floor has 1 spacious master bedroom with its own master bath and jacuzzi so you can enjoy everyday after a long hard working day. The home also has a full basement partially finished with back entry. Four your entertainment, the house has a large deck towards the back of the house, for great outside entertainment and it also has a big front porch to enjoy a relaxing afternoon. House also counts with detached shop if you have some business you want to run from home. This country craftsman house has a lot to offer and to enjoy with a big family.
Association Fees / Info
Hoa: Yes
Hoa Fees Frequency: Annually
Hoa Fees: 200
Community Features: Homeowners Assoc
Association Fee Includes: Trash, Water
Bathroom Info
Main Bathroom Level: 2
Halfbaths: 1
Total Baths: 5.00
Fullbaths: 4
Room Bedroom Features: Master on Main
Bedroom Info
Beds: 5
Building Info
Habitable Residence: No
Business Info
Equipment: None
Exterior Features
Fence: Back Yard
Patio and Porch: Deck, Patio
Exterior Features: Balcony
Road Surface Type: Paved
Pool Private: No
County: Rockdale - GA
Acres: 3.66
Pool Desc: None
Fees / Restrictions
Financial
Original Price: $760,000
Owner Financing: No
Garage / Parking
Parking Features: Garage
Green / Env Info
Green Energy Generation: None
Handicap
Accessibility Features: None
Interior Features
Security Ftr: Fire Alarm, Smoke Detector(s)
Fireplace Features: Family Room, Gas Log
Levels: Three Or More
Appliances: Dishwasher, Disposal, Gas Water Heater, Refrigerator
Laundry Features: Laundry Closet
Interior Features: Bookcases, Central Vacuum, Double Vanity
Flooring: Other
Spa Features: None
Lot Info
Lot Size Source: Appraiser
Lot Features: Other
Misc
Property Attached: No
Home Warranty: Yes
Open House
Other
Other Structures: None
Property Info
Construction Materials: Block, Brick, Brick Front
Year Built: 2,001
Property Condition: Resale
Roof: Metal
Property Type: Residential Detached
Style: A-Frame, Craftsman
Rental Info
Land Lease: No
Room Info
Kitchen Features: Cabinets White, Kitchen Island, Stone Counters
Room Master Bathroom Features: None
Room Dining Room Features: Dining L,Great Room
Special Features
Green Features: None
Special Listing Conditions: None
Special Circumstances: None
Sqft Info
Building Area Source: Not Available
Tax Info
Tax Amount Annual: 6732
Tax Year: 2,023
Tax Parcel Letter: 058-0-01-0080
Unit Info
Utilities / Hvac
Cool System: Central Air
Electric: 220 Volts
Heating: Central, Electric, Natural Gas
Utilities: Other
Sewer: Septic Tank
Waterfront / Water
Water Body Name: None
Water Source: Public
Waterfront Features: None
Directions
GPS or Get on I-85 N to Beaver Ruin Rd make a right to Lawrenceville Hwy make a Left to Ronald Regan make a Right to Scenic Hwy make a right to Henry Clawer Blvd SW turn left in to Leonora Church Rd make a right to Pleasant Hill Rd NW turn left to Indian Shoals Dr make a rightListing Provided courtesy of Liftus Realty, Llc
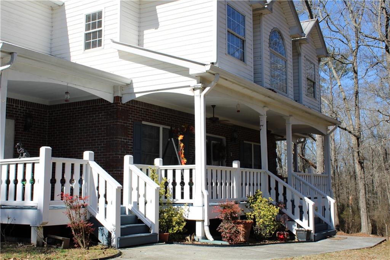
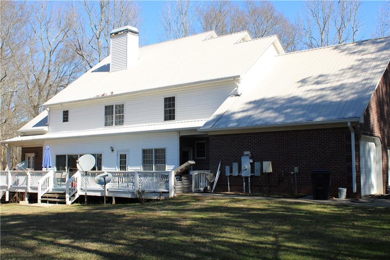
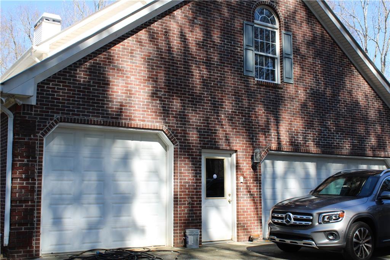
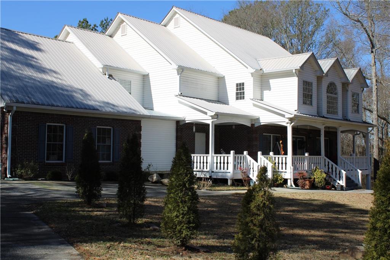
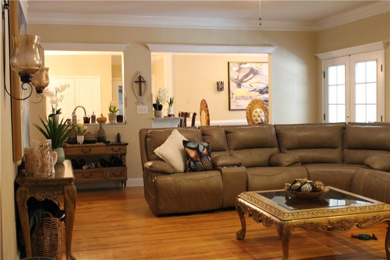
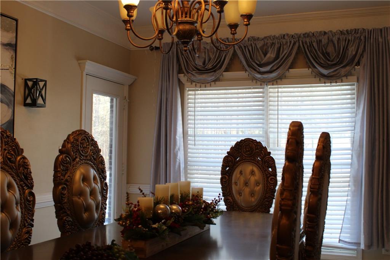
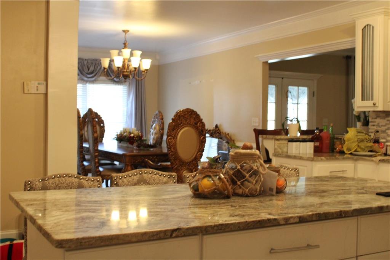
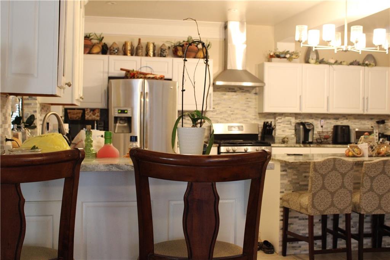
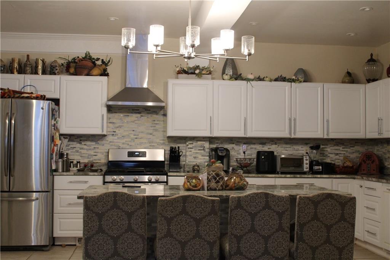
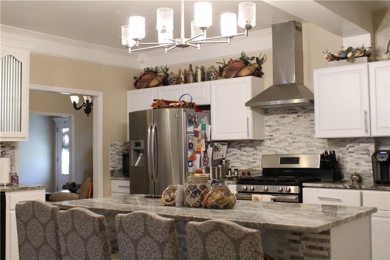
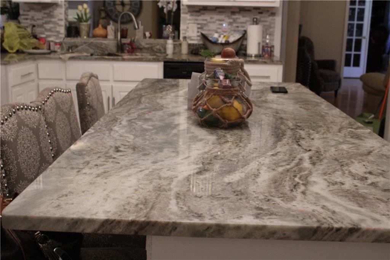
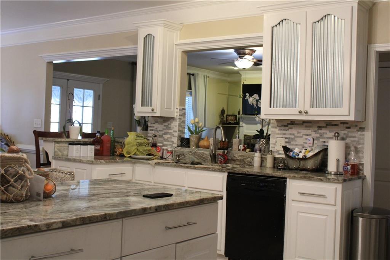
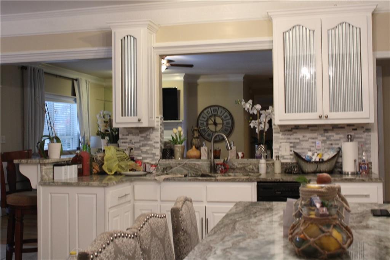
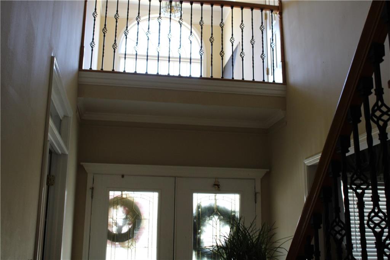
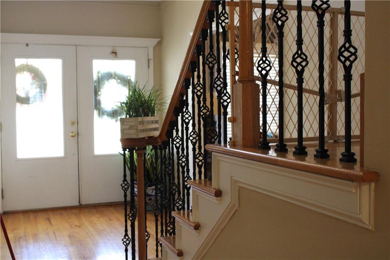
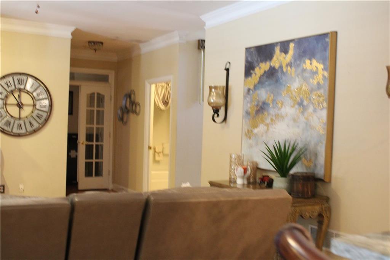
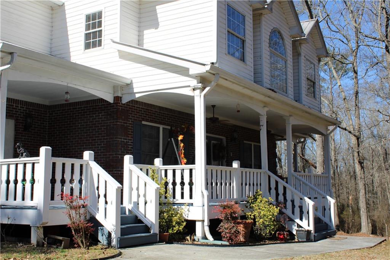
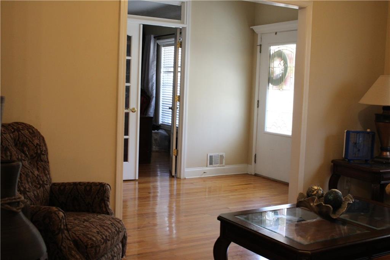
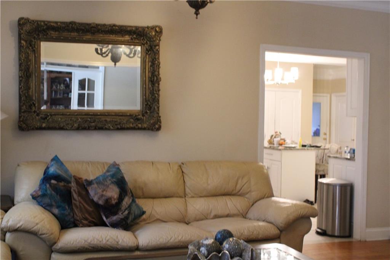
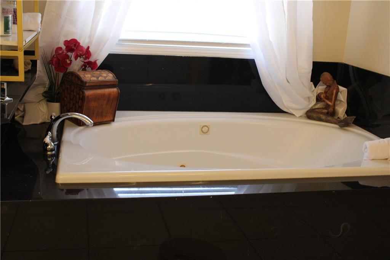
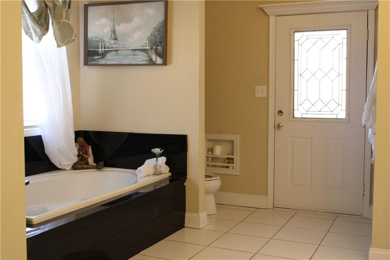
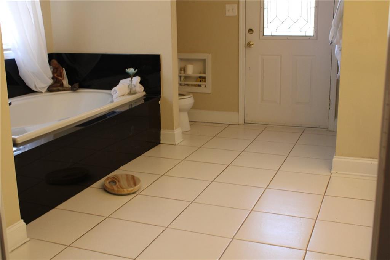
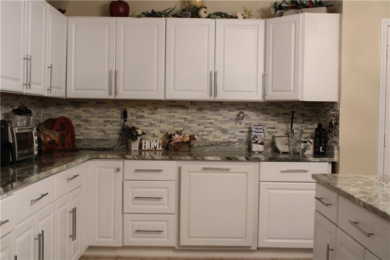
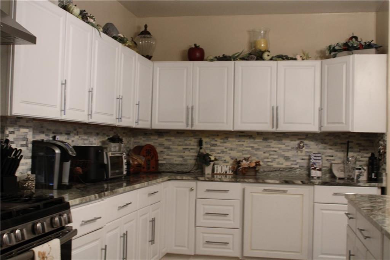
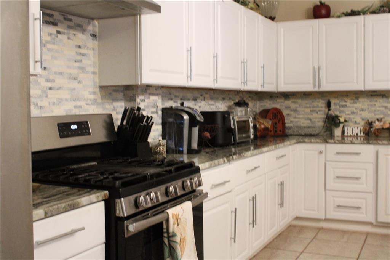
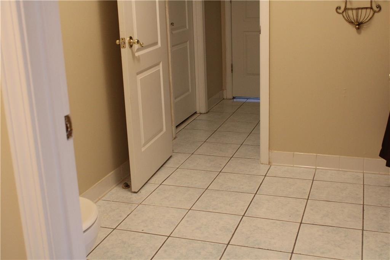
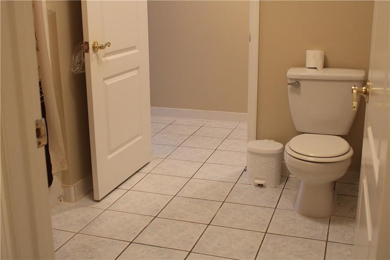
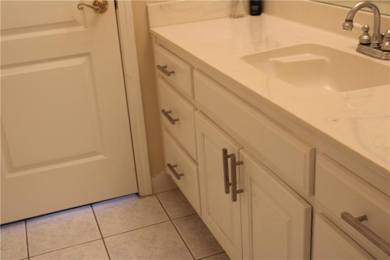
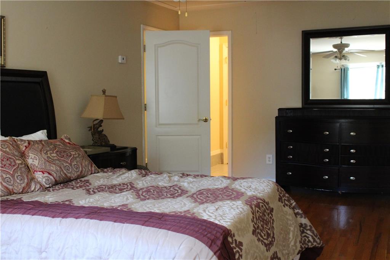
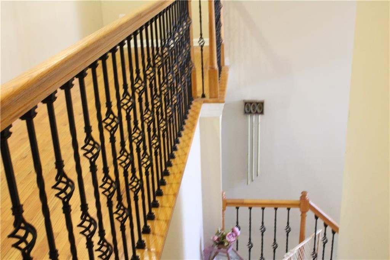
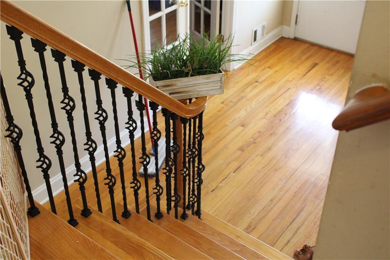
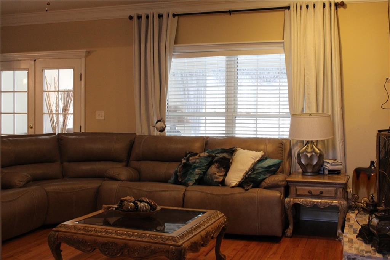
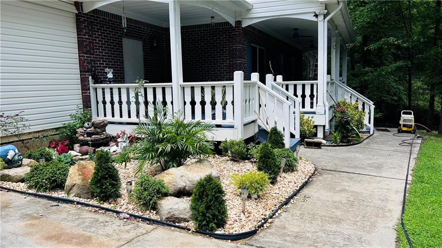
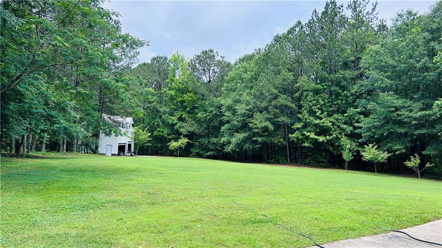
 Listings identified with the FMLS IDX logo come from
FMLS and are held by brokerage firms other than the owner of this website. The
listing brokerage is identified in any listing details. Information is deemed reliable
but is not guaranteed. If you believe any FMLS listing contains material that
infringes your copyrighted work please
Listings identified with the FMLS IDX logo come from
FMLS and are held by brokerage firms other than the owner of this website. The
listing brokerage is identified in any listing details. Information is deemed reliable
but is not guaranteed. If you believe any FMLS listing contains material that
infringes your copyrighted work please