2108 Brickton Crossing Buford GA 30518, MLS# 402166991
Buford, GA 30518
- 6Beds
- 3Full Baths
- 1Half Baths
- N/A SqFt
- 1997Year Built
- 0.72Acres
- MLS# 402166991
- Residential
- Single Family Residence
- Pending
- Approx Time on Market2 months, 10 days
- AreaN/A
- CountyGwinnett - GA
- Subdivision Brickton Station
Overview
One owner home has all that a family desires! Enjoy the tree lined, tranquil community, nestled in a peaceful cul-de-sac within the coveted Buford City School District. Home has been freshly painted and new floors have been installed through out. Home has formal dining and living areas which allows for plenty of room for family functions. The open concept kitchen and family room offer plenty of room for your busy family. Whether youre preparing a leisurely breakfast or whipping up a quick snack before heading out, the kitchen's functionality and style makes food preparation easy. The large, open layout invites you to chat with family in the spacious family room, or at the breakfast table. The large windows offer views of the wooded back yard. Think of early morning coffees on the deck overlooking the private wooded back yard!Upstairs, the primary suite is your personal sanctuary, with an ample seating area. The generous space en-suite bathroom, complete with dual vanities, a soaking tub, and a separate shower. There are four additional bedrooms on this floor offering plenty of space for family members or guests, each room has it's own unique features such as large windows and spacious closets. The finished basement adds another layer of versatility to the home. This space could be used as a vibrant game room for family nights, a home gym for your fitness routine, or a cozy media room for movie marathons. The basement bedroom and full bath are perfect for hosting overnight guests or providing a private retreat for extended family. Outside, the landscaped yard and overlooking the wooded, private, backyard are perfect for summer barbecues, playdates, or simply enjoying a quiet evening under the stars. The peaceful cul-de-sac ensures minimal traffic, allowing kids to play freely! With its proximity to local amenities, parks, and the esteemed Buford City Schools, this home is more than just a place to live; its a backdrop for creating cherished memories, a sanctuary for relaxation, and a hub for family gatherings!
Association Fees / Info
Hoa: Yes
Hoa Fees Frequency: Annually
Hoa Fees: 550
Community Features: Homeowners Assoc, Near Shopping, Playground, Pool, Tennis Court(s)
Bathroom Info
Halfbaths: 1
Total Baths: 4.00
Fullbaths: 3
Room Bedroom Features: Oversized Master
Bedroom Info
Beds: 6
Building Info
Habitable Residence: No
Business Info
Equipment: None
Exterior Features
Fence: None
Patio and Porch: Deck
Exterior Features: Garden
Road Surface Type: Asphalt
Pool Private: No
County: Gwinnett - GA
Acres: 0.72
Pool Desc: None
Fees / Restrictions
Financial
Original Price: $599,999
Owner Financing: No
Garage / Parking
Parking Features: Garage, Garage Faces Front
Green / Env Info
Green Energy Generation: None
Handicap
Accessibility Features: None
Interior Features
Security Ftr: Smoke Detector(s)
Fireplace Features: Gas Log, Gas Starter
Levels: Two
Appliances: Dishwasher, Dryer, Gas Range, Gas Water Heater, Microwave, Refrigerator, Self Cleaning Oven, Washer
Laundry Features: Laundry Room, Main Level
Interior Features: Bookcases, Entrance Foyer, High Ceilings 9 ft Main, High Speed Internet, Tray Ceiling(s), Walk-In Closet(s)
Flooring: Ceramic Tile, Sustainable
Spa Features: None
Lot Info
Lot Size Source: Public Records
Lot Features: Cul-De-Sac, Private, Sloped, Stream or River On Lot, Wooded
Lot Size: x
Misc
Property Attached: No
Home Warranty: Yes
Open House
Other
Other Structures: None
Property Info
Construction Materials: Brick Front, Vinyl Siding
Year Built: 1,997
Property Condition: Resale
Roof: Composition
Property Type: Residential Detached
Style: Traditional
Rental Info
Land Lease: No
Room Info
Kitchen Features: Cabinets White, Country Kitchen, Eat-in Kitchen, Kitchen Island, Pantry, Solid Surface Counters
Room Master Bathroom Features: Double Vanity,Separate Tub/Shower,Whirlpool Tub
Room Dining Room Features: Seats 12+,Separate Dining Room
Special Features
Green Features: None
Special Listing Conditions: None
Special Circumstances: None
Sqft Info
Building Area Total: 3657
Building Area Source: Appraiser
Tax Info
Tax Amount Annual: 612
Tax Year: 2,023
Tax Parcel Letter: R7261-082
Unit Info
Utilities / Hvac
Cool System: Central Air
Electric: 110 Volts, 220 Volts, 220 Volts in Laundry
Heating: Forced Air, Natural Gas, Zoned
Utilities: Cable Available, Electricity Available, Natural Gas Available, Phone Available, Underground Utilities, Water Available
Sewer: Public Sewer
Waterfront / Water
Water Body Name: None
Water Source: Public
Waterfront Features: None
Directions
GPS FriendlyListing Provided courtesy of Keller Williams North Atlanta
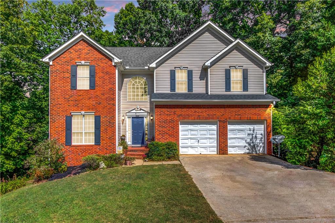
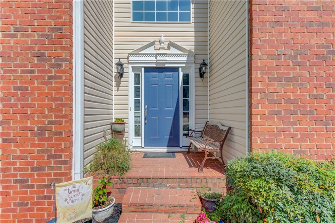
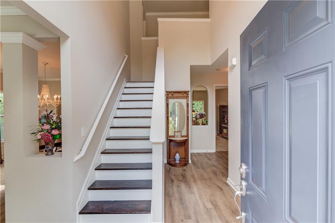
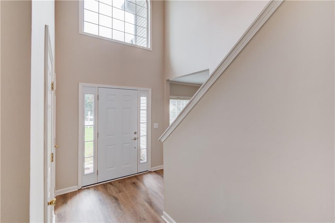
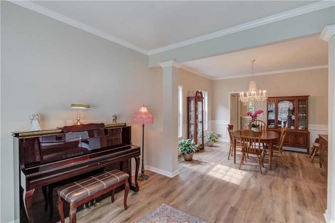
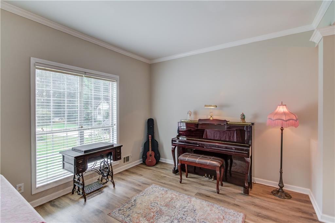
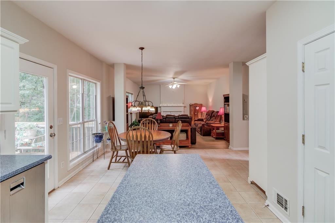
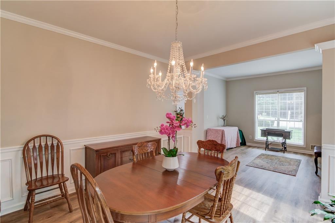
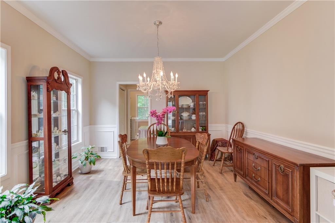
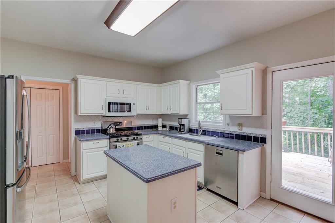
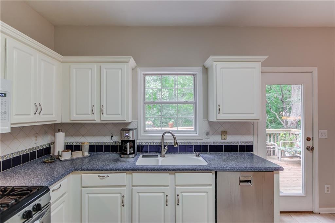
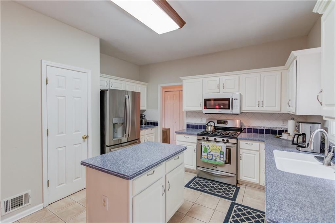
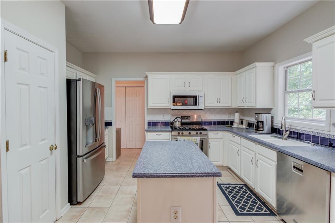
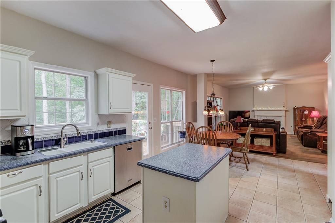
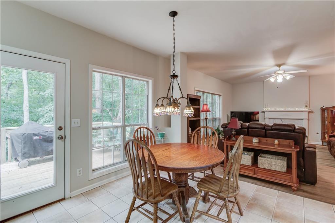
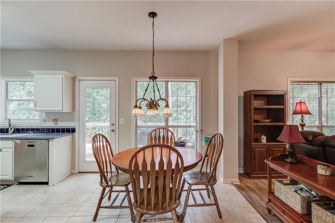
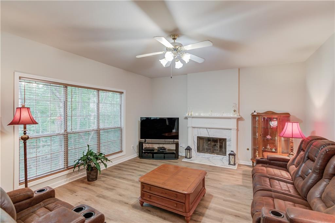
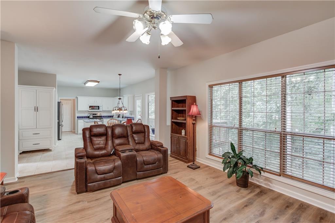
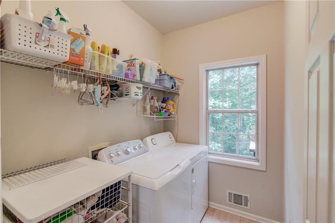
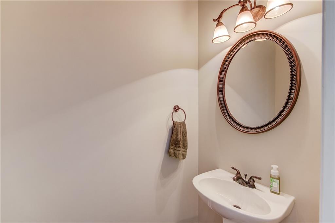
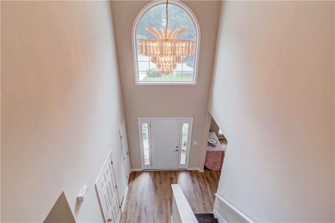
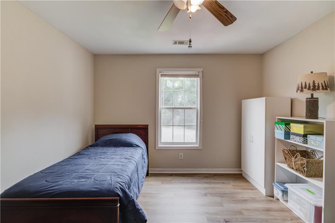
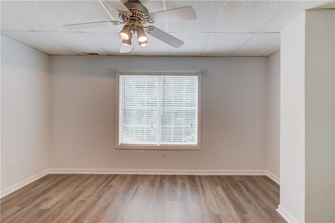
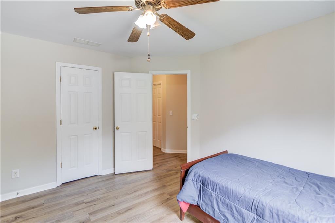
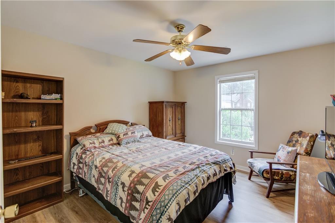
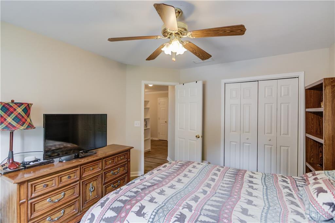
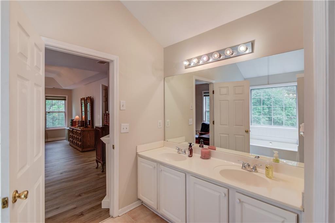
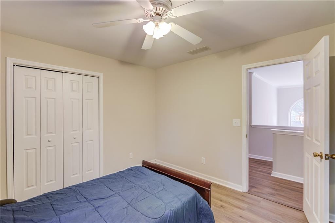
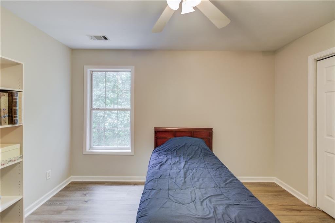
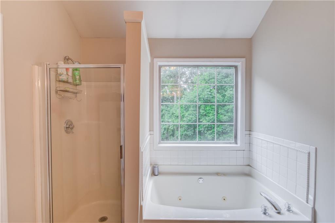
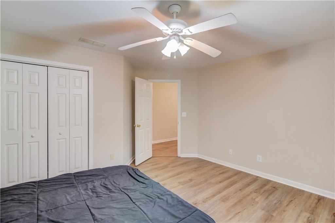
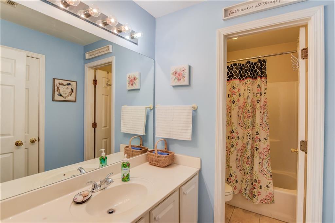
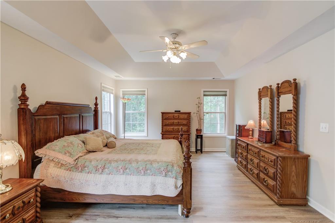
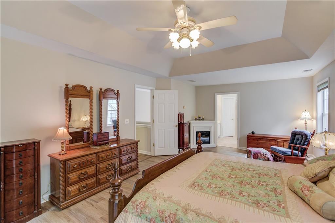
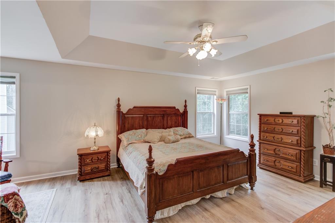
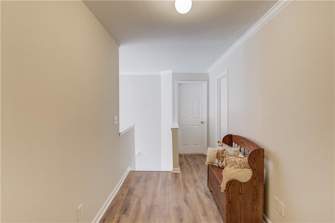
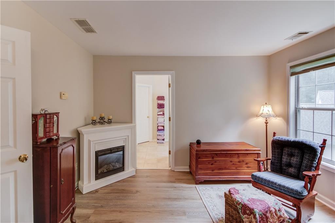
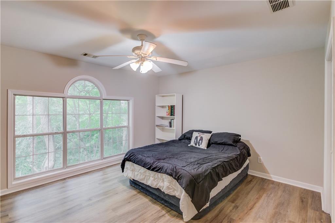
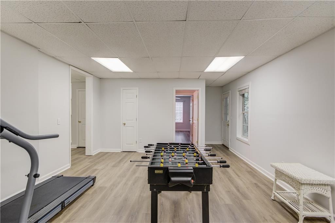
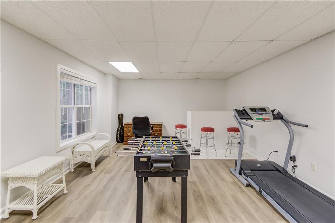
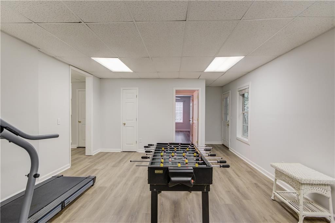
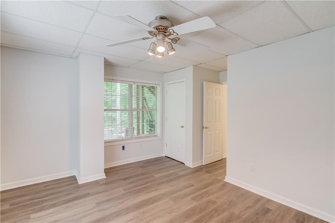
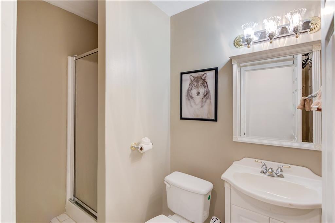
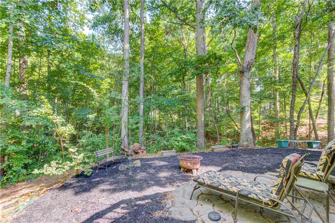
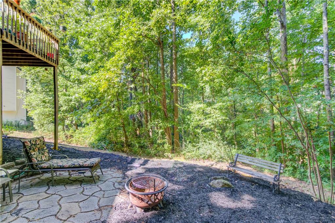
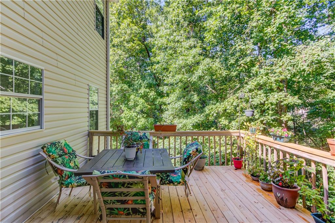
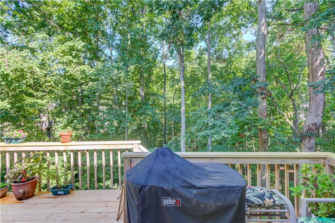
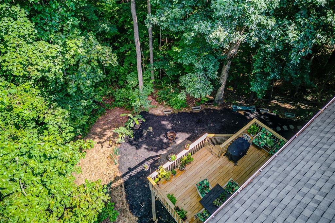
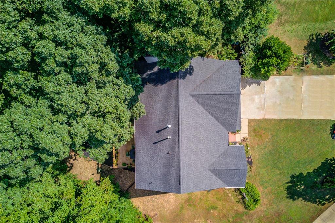
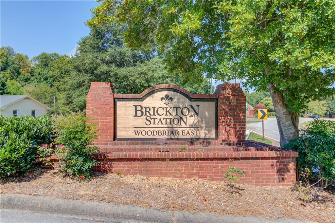
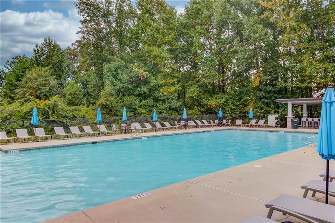
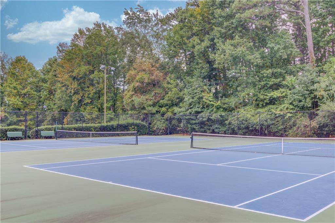
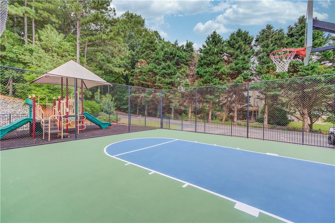
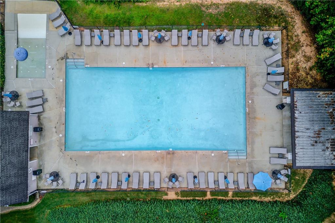
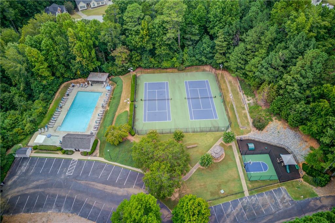
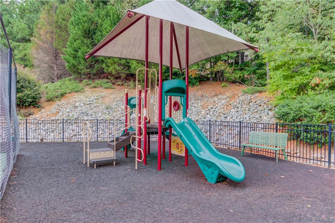
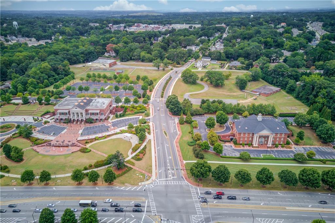
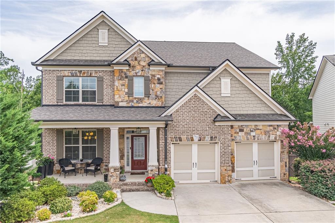
 MLS# 398029672
MLS# 398029672