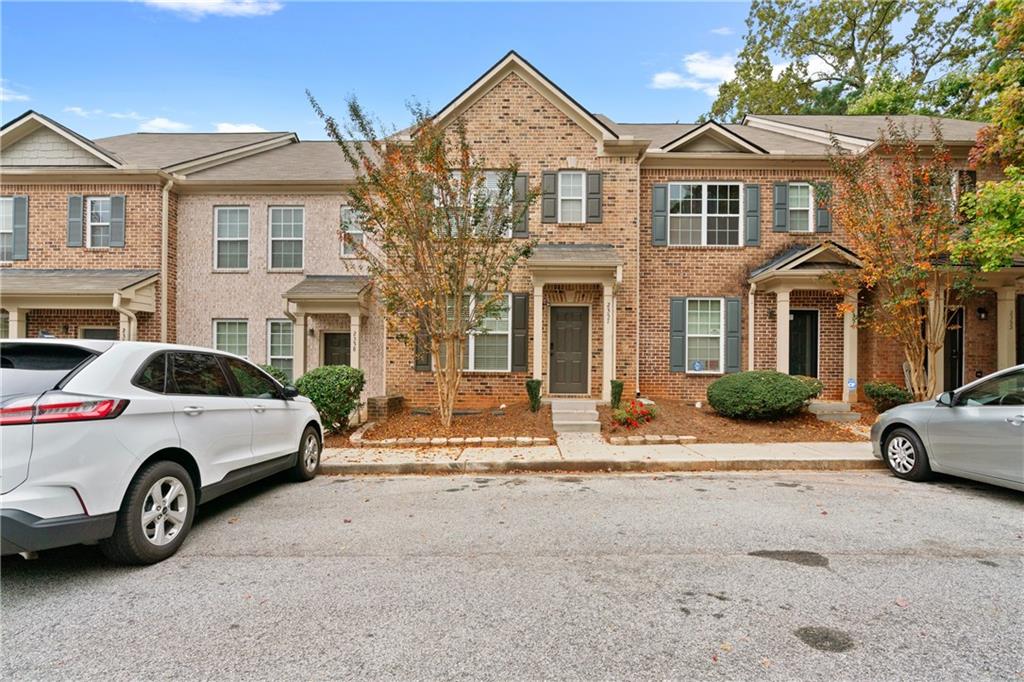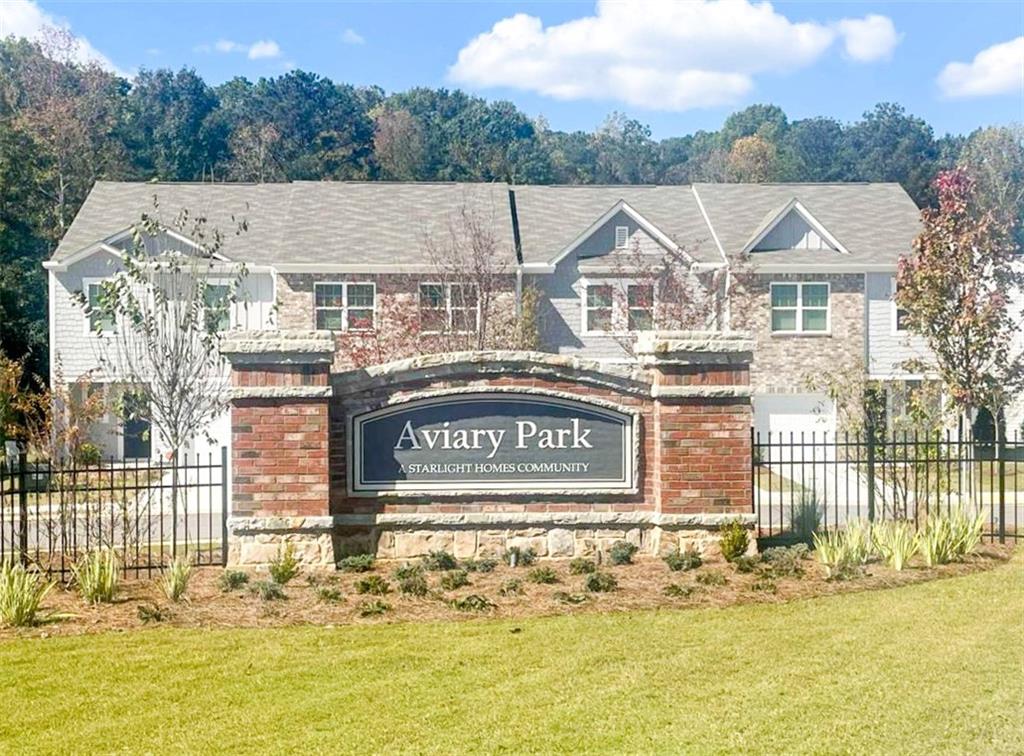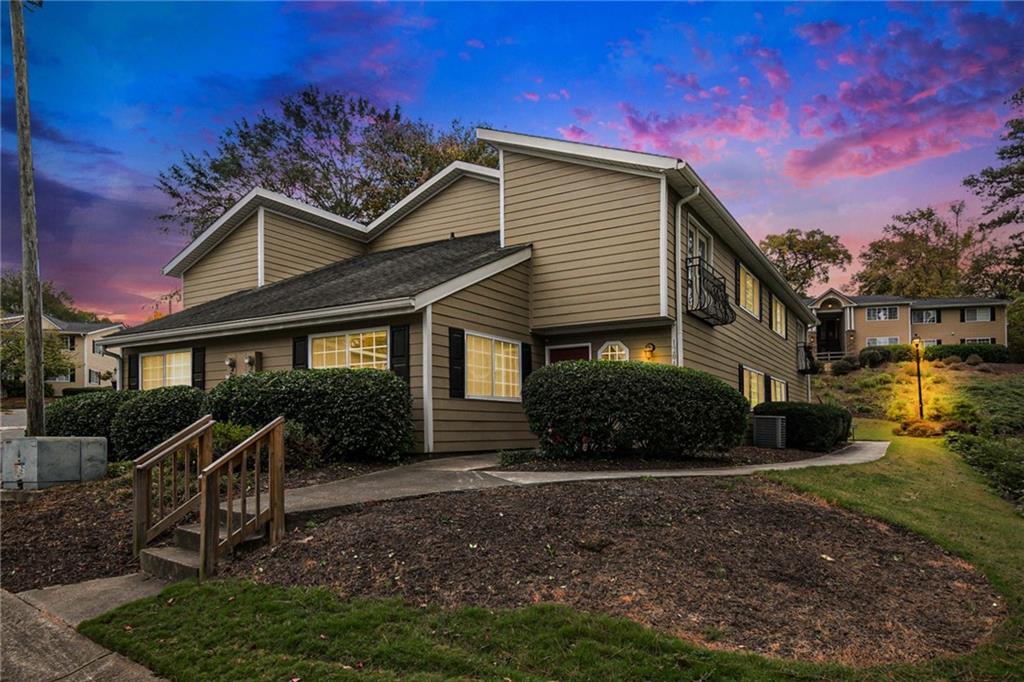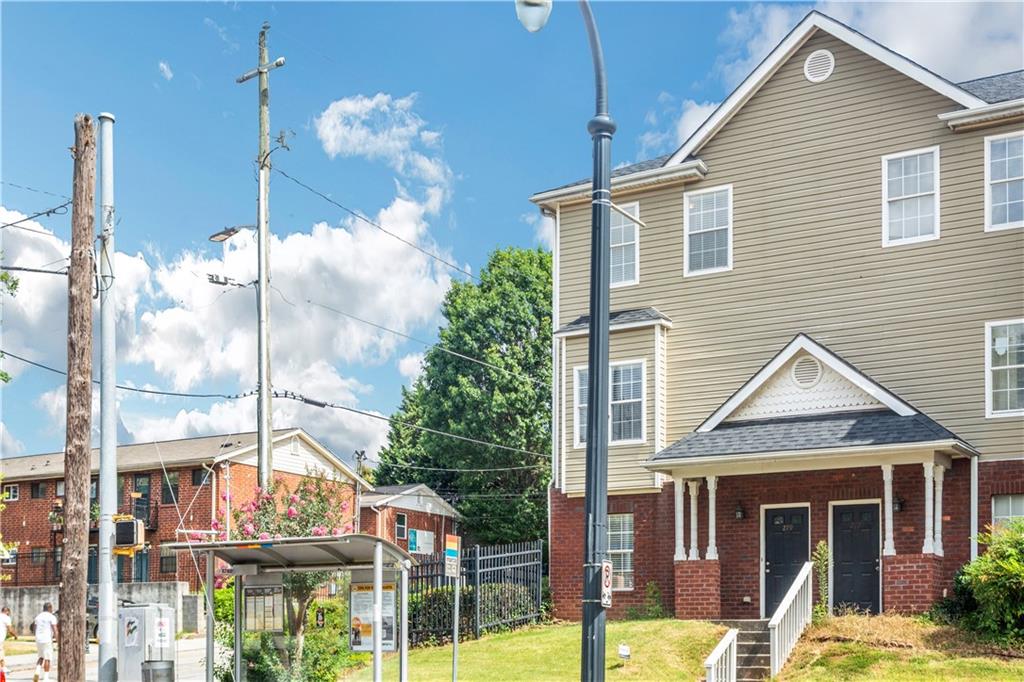2109 Defoors Ferry Road UNIT D Atlanta GA 30318, MLS# 410410971
Atlanta, GA 30318
- 2Beds
- 2Full Baths
- N/AHalf Baths
- N/A SqFt
- 1984Year Built
- 0.03Acres
- MLS# 410410971
- Residential
- Townhouse
- Active
- Approx Time on Market10 days
- AreaN/A
- CountyFulton - GA
- Subdivision DEFOORS GLEN
Overview
Truly a unique ""ski lodge"" vibe exudes in this unit with soaring, vaulted, tongue-and-groove ceilings. Natural light pours inside this light & bright unit. Open-concept main level incorporates the kitchen, dining area and family room into one. Freshly painted and new LVP floors throughout. The main level has one en-suite with ceiling fan, large closet and a renovated bathroom with newly tiled walk-in shower, new vanity and new lighting and fixtures. Upstairs is the primary en-suite with vaulted ceiling, fan and renovated bathroom featuring a newly tiled walk-in shower, new vanity, lighting and fixtures. Out back, you have your very own deck overlooking a fenced yard. Plenty of parking is available for you and your guests! Walk to Publix, Walgreens, restaurants, nails and more from this ideal location. No short-term rentals, 6 month minimum lease, no wait list!!
Association Fees / Info
Hoa: Yes
Hoa Fees Frequency: Monthly
Hoa Fees: 401
Community Features: Homeowners Assoc, Near Public Transport, Near Schools, Near Shopping, Street Lights
Association Fee Includes: Maintenance Grounds, Maintenance Structure, Reserve Fund, Sewer, Termite
Bathroom Info
Main Bathroom Level: 1
Total Baths: 2.00
Fullbaths: 2
Room Bedroom Features: Roommate Floor Plan
Bedroom Info
Beds: 2
Building Info
Habitable Residence: No
Business Info
Equipment: None
Exterior Features
Fence: Back Yard, Privacy
Patio and Porch: Covered, Deck, Rear Porch
Exterior Features: Balcony, Private Entrance
Road Surface Type: Asphalt, Paved
Pool Private: No
County: Fulton - GA
Acres: 0.03
Pool Desc: None
Fees / Restrictions
Financial
Original Price: $285,000
Owner Financing: No
Garage / Parking
Parking Features: Level Driveway, Parking Lot
Green / Env Info
Green Energy Generation: None
Handicap
Accessibility Features: None
Interior Features
Security Ftr: Smoke Detector(s)
Fireplace Features: Family Room, Gas Starter, Glass Doors
Levels: Two
Appliances: Dishwasher, Disposal, Electric Range, Electric Water Heater, Gas Water Heater
Laundry Features: In Kitchen
Interior Features: Cathedral Ceiling(s), Entrance Foyer, Entrance Foyer 2 Story, High Speed Internet, Vaulted Ceiling(s)
Flooring: Ceramic Tile, Luxury Vinyl
Spa Features: None
Lot Info
Lot Size Source: Public Records
Lot Features: Back Yard, Cul-De-Sac
Lot Size: x
Misc
Property Attached: Yes
Home Warranty: No
Open House
Other
Other Structures: None
Property Info
Construction Materials: Cedar
Year Built: 1,984
Property Condition: Resale
Roof: Composition
Property Type: Residential Attached
Style: Townhouse
Rental Info
Land Lease: No
Room Info
Kitchen Features: Breakfast Bar, Cabinets White, Stone Counters, View to Family Room
Room Master Bathroom Features: Shower Only,Vaulted Ceiling(s)
Room Dining Room Features: Great Room,Open Concept
Special Features
Green Features: Appliances
Special Listing Conditions: None
Special Circumstances: None
Sqft Info
Building Area Total: 1245
Building Area Source: Public Records
Tax Info
Tax Amount Annual: 2934
Tax Year: 2,023
Tax Parcel Letter: 17-0186-0011-010-6
Unit Info
Unit: D
Num Units In Community: 20
Utilities / Hvac
Cool System: Ceiling Fan(s), Central Air
Electric: 110 Volts
Heating: Forced Air, Natural Gas
Utilities: Cable Available, Electricity Available, Natural Gas Available, Phone Available, Sewer Available, Water Available
Sewer: Public Sewer
Waterfront / Water
Water Body Name: None
Water Source: Public
Waterfront Features: None
Directions
Peachtree to Collier Rd to Defoors Ferry Rd. Take Right on Defoors Ferry to Right on Collier Hills Way and complex is on immediate right. Go to building 2109, Unit D is upstairs.Listing Provided courtesy of Ansley Real Estate | Christie's International Real Estate
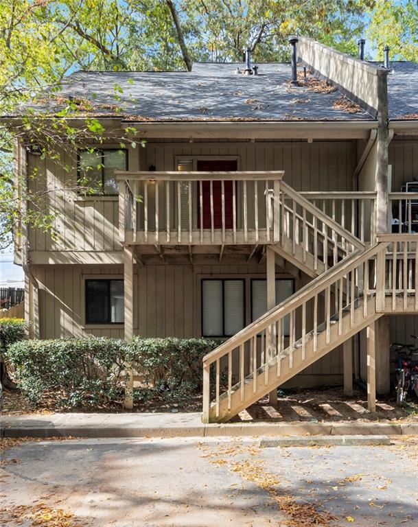
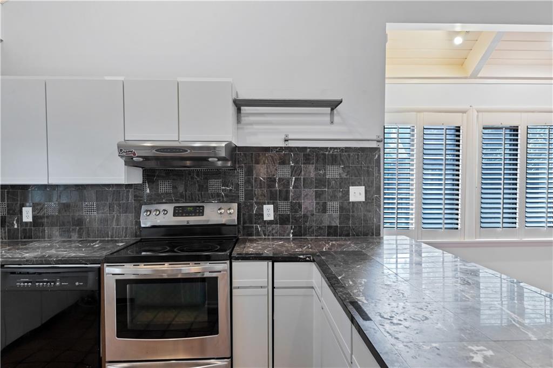
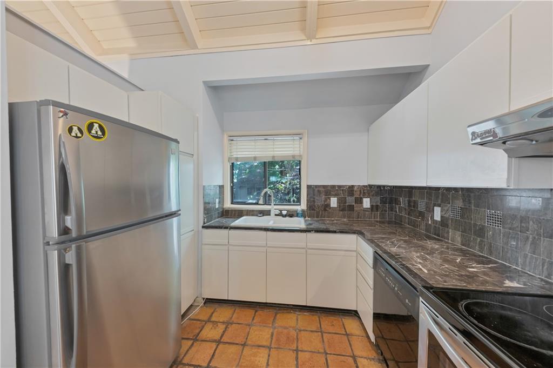
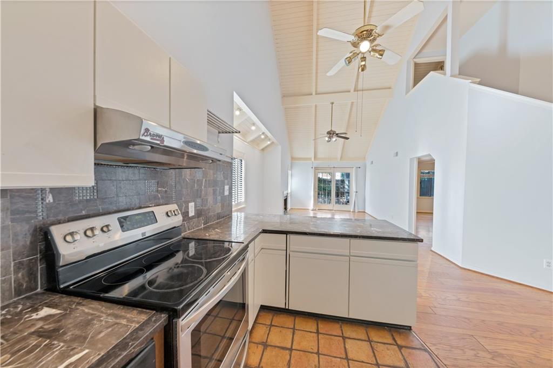
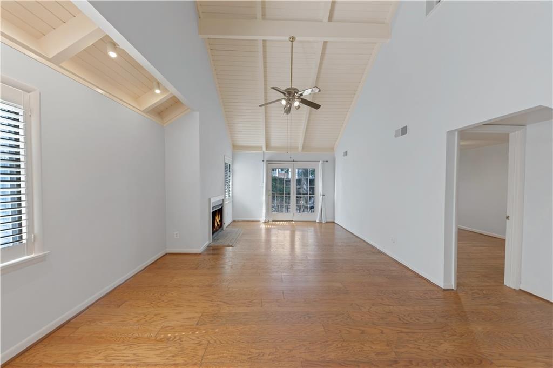
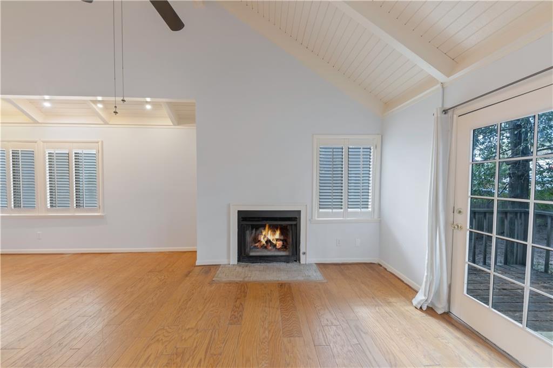
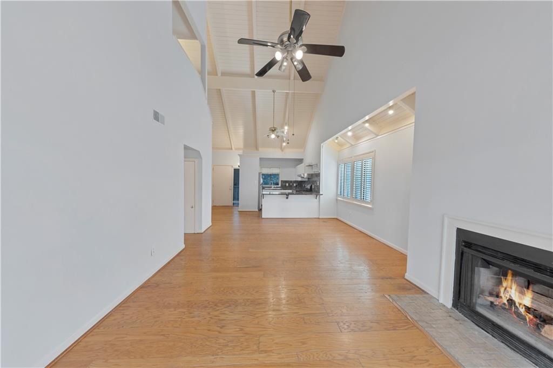
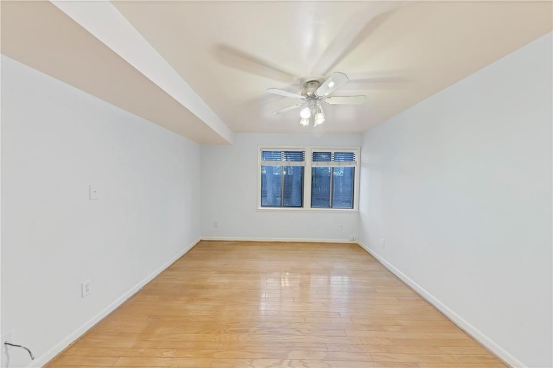
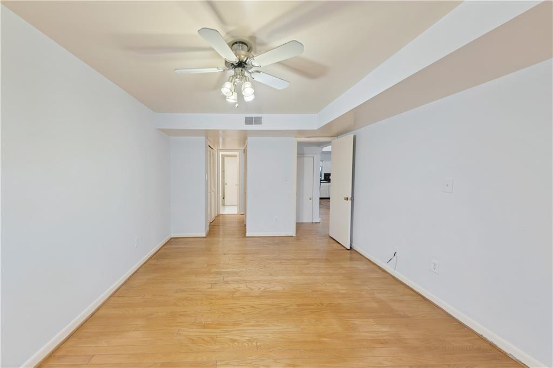
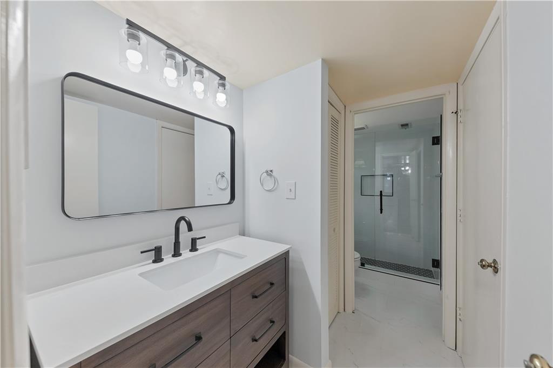
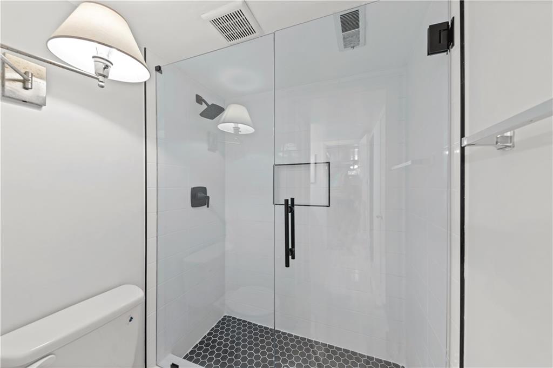
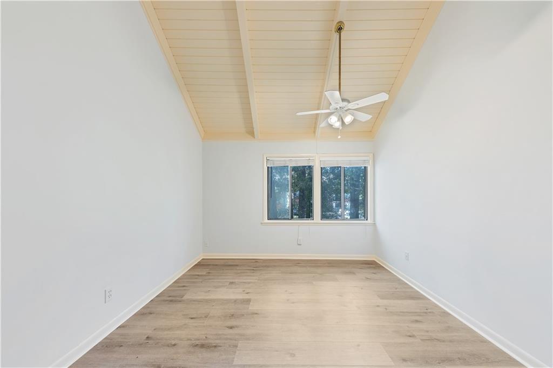
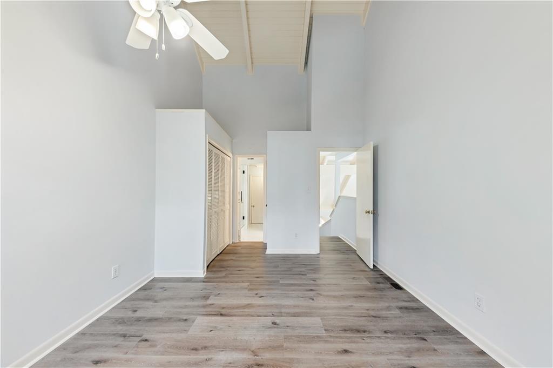
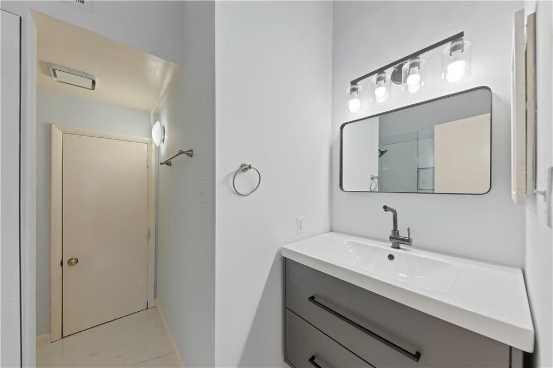
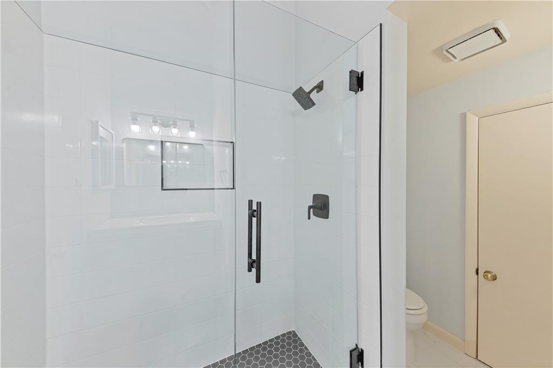
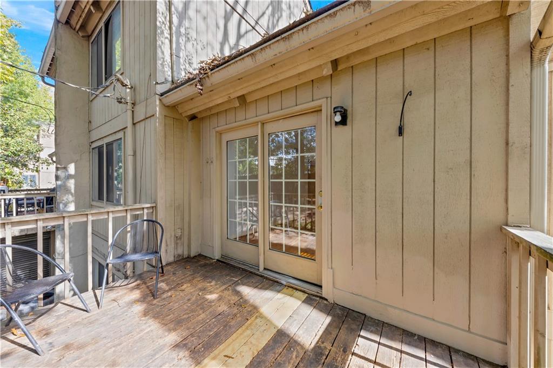
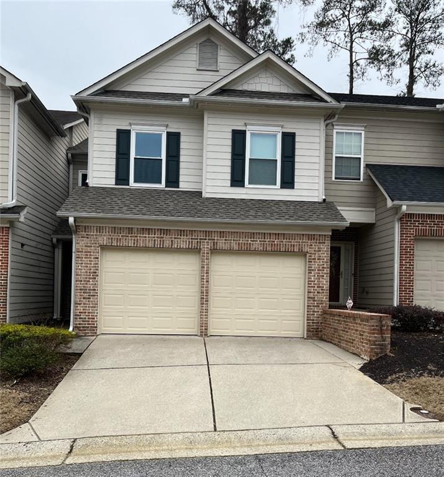
 MLS# 7350287
MLS# 7350287 