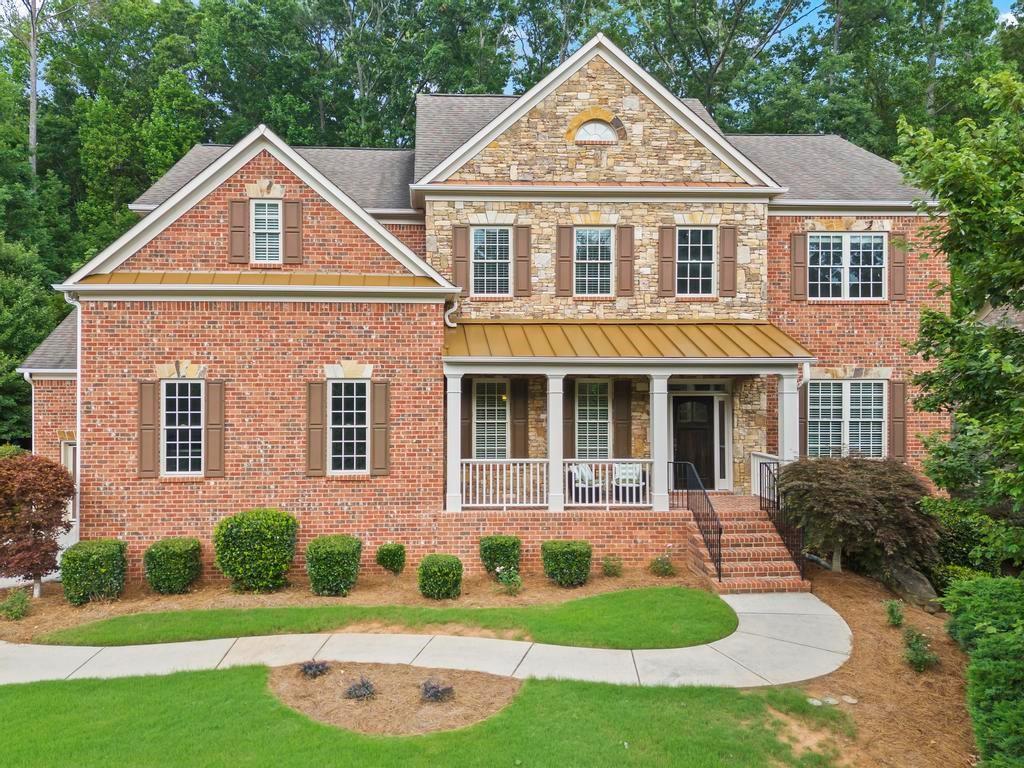2111 Mitchell Road Marietta GA 30062, MLS# 410974805
Marietta, GA 30062
- 6Beds
- 5Full Baths
- N/AHalf Baths
- N/A SqFt
- 2019Year Built
- 0.27Acres
- MLS# 410974805
- Residential
- Single Family Residence
- Active
- Approx Time on Market7 days
- AreaN/A
- CountyCobb - GA
- Subdivision Cadence
Overview
Welcome home to 2111 Mitchell Road in the heart of East Cobb! This home has it all! 6 bedrooms, 5 full bathrooms, Award Winning Schools, Cul-De-Sac lot, excellent neighborhood amenities. As you step into the foyer, you're greeted by exquisite hardwood floors, custom glass doors, and a beautiful office and dining area. The heart of this home is undoubtedly its kitchen, which has an expansive island that overlooks the living area. The area flows seamlessly into the outdoor space with a deck overlooking the private backyard. Upstairs, find 4 bedrooms and a large bonus room. As you enter through French doors into the oversized primary suite, you are met with natural light streaming through the windows The primary bathroom features separate vanities, a luxurious soaking tub, and a separate shower, creating a spa-like retreat within your own home. The three additional secondary bedrooms come with separate bathrooms and walk-in closets, providing abundant storage space. One highlight of this home is the oversized flex space on the second floor, bathed in natural light, offering endless possibilities for customization. Use it as a living space, an office, or a guest room! Additionally, the full, finished daylight terrace level offers even more living space, complete with a fully finished bath, a stunning bar area for entertaining, and an additional living room, making it perfect for hosting gatherings of any size. Behind the living area is another large room that can be customized to fit your needs. Homes like this rarely become available. Make your appointment today!
Association Fees / Info
Hoa: Yes
Hoa Fees Frequency: Annually
Hoa Fees: 1750
Community Features: Homeowners Assoc, Near Schools, Near Shopping, Pool
Association Fee Includes: Maintenance Grounds, Swim
Bathroom Info
Main Bathroom Level: 1
Total Baths: 5.00
Fullbaths: 5
Room Bedroom Features: Oversized Master
Bedroom Info
Beds: 6
Building Info
Habitable Residence: No
Business Info
Equipment: Irrigation Equipment
Exterior Features
Fence: None
Patio and Porch: Deck, Front Porch, Patio
Exterior Features: Private Entrance, Private Yard, Rear Stairs
Road Surface Type: Concrete
Pool Private: No
County: Cobb - GA
Acres: 0.27
Pool Desc: None
Fees / Restrictions
Financial
Original Price: $1,500,000
Owner Financing: No
Garage / Parking
Parking Features: Garage, Garage Faces Front, Kitchen Level, Level Driveway
Green / Env Info
Green Energy Generation: None
Handicap
Accessibility Features: None
Interior Features
Security Ftr: Smoke Detector(s)
Fireplace Features: Family Room
Levels: Two
Appliances: Dishwasher, Disposal, Double Oven, Gas Cooktop, Range Hood, Refrigerator
Laundry Features: Laundry Room, Upper Level
Interior Features: Crown Molding, Entrance Foyer, High Speed Internet, Vaulted Ceiling(s)
Flooring: Ceramic Tile, Hardwood
Spa Features: None
Lot Info
Lot Size Source: Public Records
Lot Features: Cul-De-Sac, Landscaped
Misc
Property Attached: No
Home Warranty: No
Open House
Other
Other Structures: None
Property Info
Construction Materials: Brick, HardiPlank Type
Year Built: 2,019
Property Condition: Resale
Roof: Composition
Property Type: Residential Detached
Style: Craftsman, Traditional
Rental Info
Land Lease: No
Room Info
Kitchen Features: Breakfast Bar, Breakfast Room, Cabinets Other, Eat-in Kitchen, Pantry Walk-In, Stone Counters, View to Family Room
Room Master Bathroom Features: Double Vanity,Separate Tub/Shower,Soaking Tub,Vaul
Room Dining Room Features: Open Concept,Seats 12+
Special Features
Green Features: Thermostat, Windows
Special Listing Conditions: None
Special Circumstances: None
Sqft Info
Building Area Total: 6096
Building Area Source: Appraiser
Tax Info
Tax Amount Annual: 13411
Tax Year: 2,023
Tax Parcel Letter: 16-0693-0-039-0
Unit Info
Utilities / Hvac
Cool System: Central Air, Zoned
Electric: 110 Volts, 220 Volts in Laundry
Heating: Central, Zoned
Utilities: Cable Available, Electricity Available, Natural Gas Available, Phone Available, Sewer Available, Underground Utilities, Water Available
Sewer: Public Sewer
Waterfront / Water
Water Body Name: None
Water Source: Public
Waterfront Features: None
Directions
Use GPSListing Provided courtesy of Harry Norman Realtors
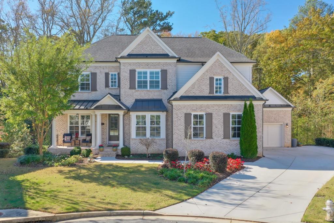
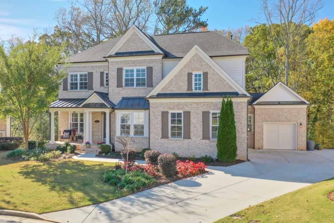
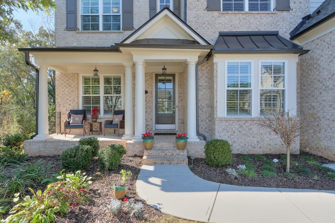
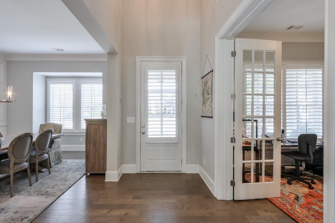
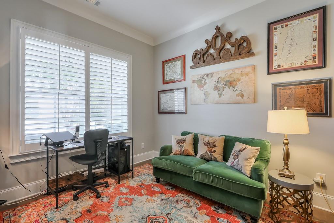
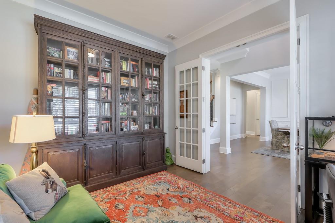
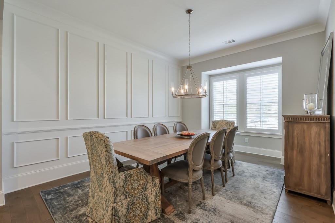
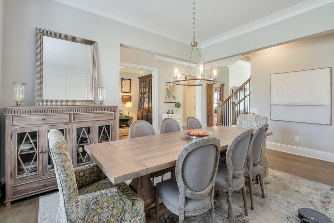
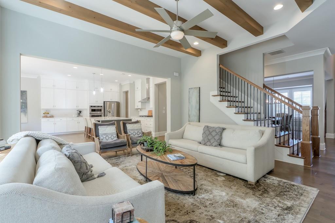
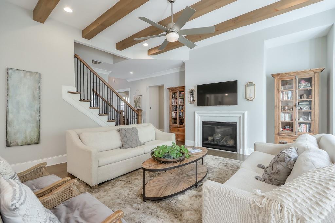
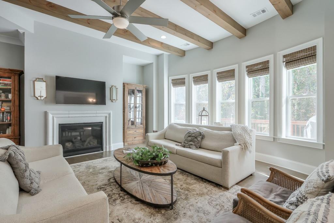
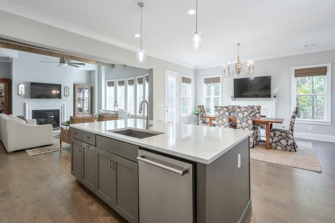
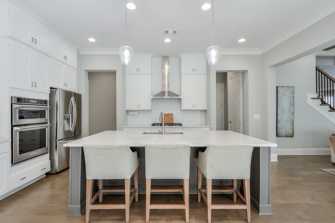
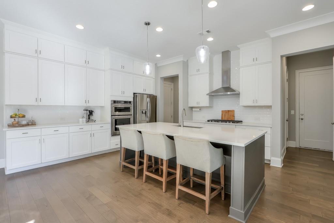
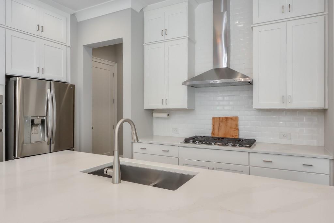
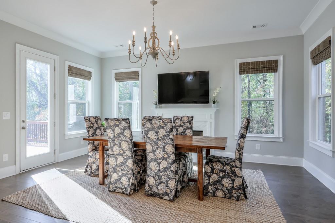
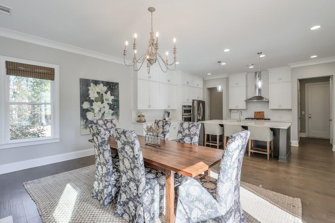
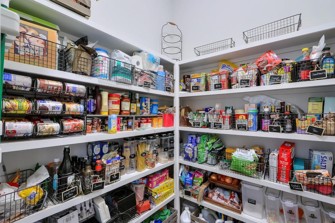
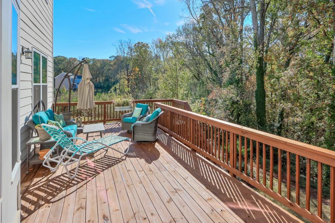
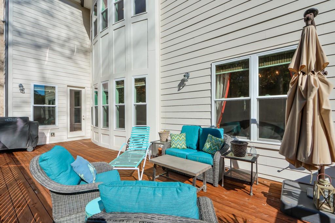
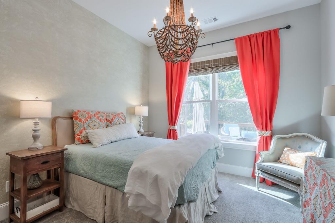
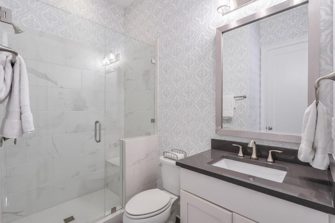
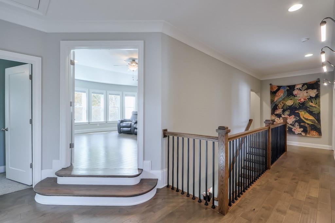
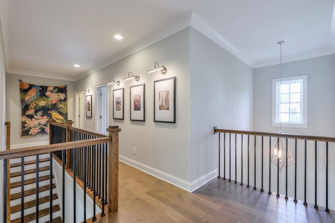
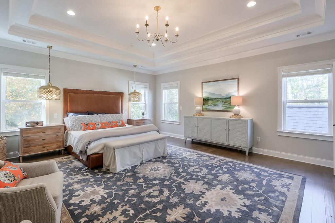
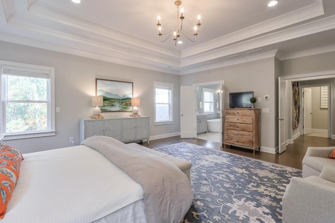
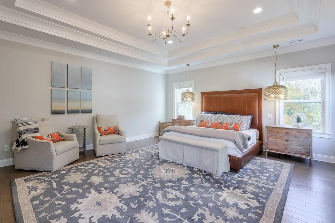
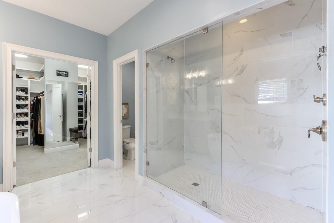
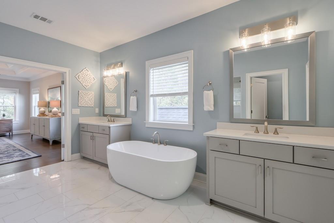
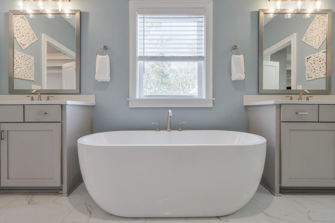
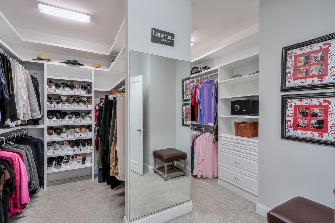
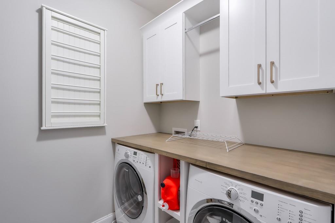
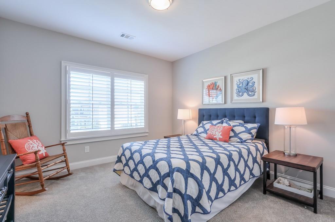
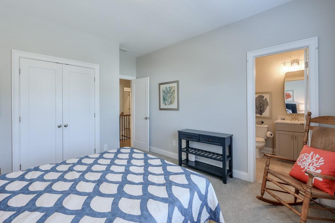
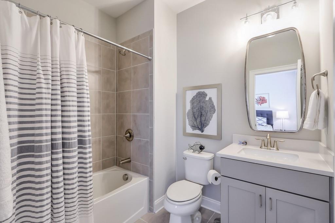
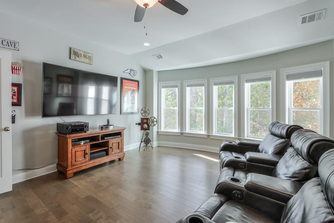
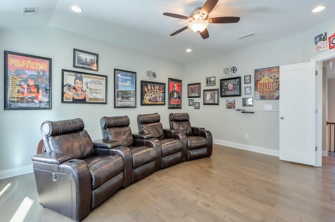
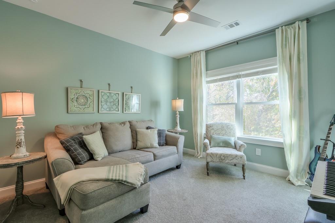
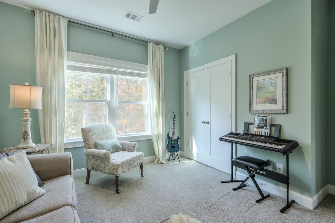
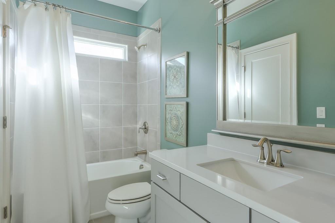
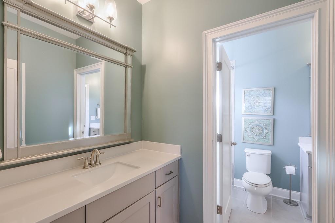
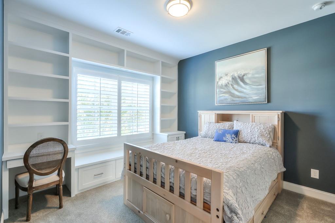
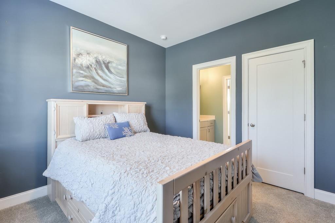
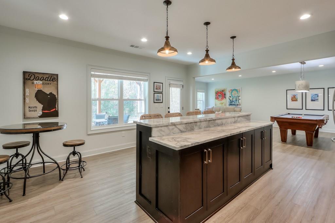
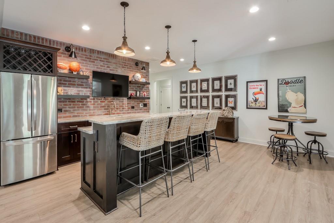
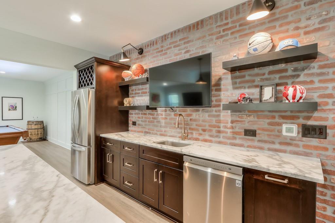
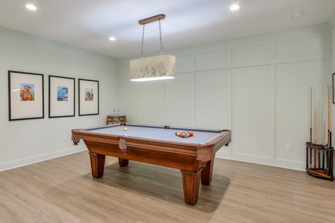
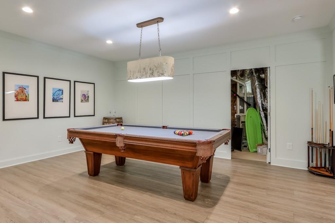
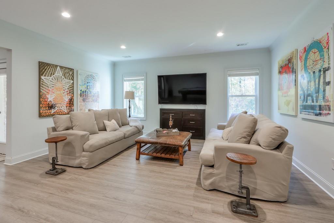
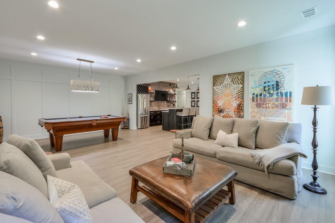
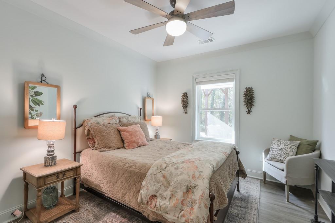
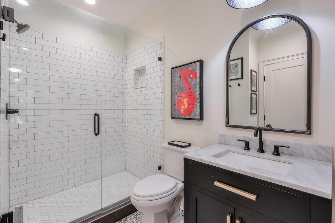
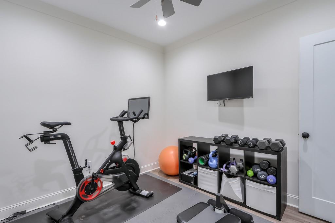
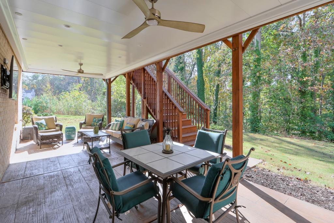
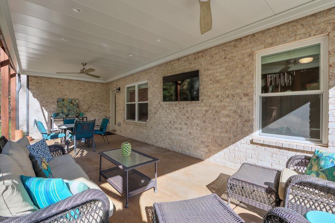
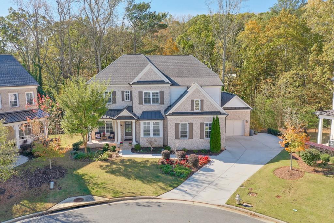
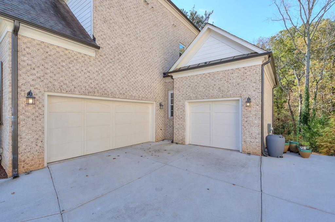
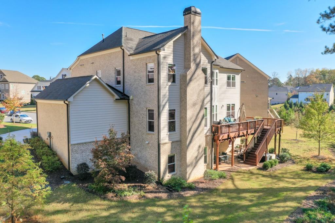
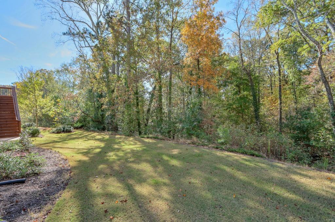
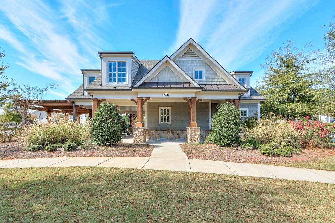
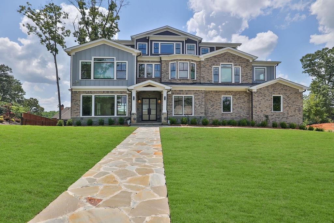
 MLS# 398619841
MLS# 398619841 