2116 Lamplight Drive Marietta GA 30062, MLS# 410581656
Marietta, GA 30062
- 4Beds
- 2Full Baths
- 1Half Baths
- N/A SqFt
- 1985Year Built
- 0.46Acres
- MLS# 410581656
- Residential
- Single Family Residence
- Active Under Contract
- Approx Time on Market9 days
- AreaN/A
- CountyCobb - GA
- Subdivision Chadds Walk
Overview
RARE OPPORTUNITY: CUSTOM FLOORPLAN 4B/2.5B Home Now Available in Popular East Cobb's Chadds Walk. Experience the distinctive charm of this uniquely designed residence, breaking free from the usual cookie-cutter layouts! Step into a dramatic TWO STORY FOYER that leads to a soaring TWO STORY FMRM reminiscent of classic 90's architecture. The stunning GREAT ROOM showcases a gas fireplace adorned with built-in bookcases, while wall-to-wall windows frame picturesque views of the deck and children's play area in the level backyard. Culinary enthusiasts will appreciate one of Chadds Walk's most EXPANSIVE KITCHEN designs, featuring: rich dark-stained cabinetry, granite countertops, stainless steel appliances and a huge Breakfast Area. MAIN LEVEL layout also includes a front FLEX ROOM, formal dining room, and convenient laundry room. Upstairs reveals an ingenious floor plan: private wing with spacious, sun-filled bedroom - perfect for teens or guests, two additional secondary bedrooms, RENOVATED hall bathroom featuring heated towel bars and an expansive primary retreat with RENOVATED primary bathroom offering resort-style amenities:frameless steam shower, dual vanity sinks, relaxing soaking tub and large closet. Outdoor living spaces include: SCREEN PORCH off breakfast area, private, level backyard and custom hardscaped FIRE PIT area - ideal for entertaining! 2022 ROOF, 2021 H2O HEATER, 2020 HVAC(UP). SHOWINGS START FRIDAY, NOV 8TH 9AM.
Association Fees / Info
Hoa: Yes
Hoa Fees Frequency: Annually
Hoa Fees: 900
Community Features: Curbs, Homeowners Assoc, Pickleball, Playground, Pool, Sidewalks, Street Lights, Swim Team, Tennis Court(s)
Hoa Fees Frequency: Annually
Association Fee Includes: Reserve Fund, Swim, Tennis
Bathroom Info
Halfbaths: 1
Total Baths: 3.00
Fullbaths: 2
Room Bedroom Features: Oversized Master, Sitting Room, Split Bedroom Plan
Bedroom Info
Beds: 4
Building Info
Habitable Residence: No
Business Info
Equipment: Dehumidifier
Exterior Features
Fence: None
Patio and Porch: Breezeway, Covered, Deck, Screened
Exterior Features: Lighting, Private Yard, Rain Gutters, Storage
Road Surface Type: Asphalt
Pool Private: No
County: Cobb - GA
Acres: 0.46
Pool Desc: None
Fees / Restrictions
Financial
Original Price: $825,000
Owner Financing: No
Garage / Parking
Parking Features: Attached, Driveway, Garage, Garage Door Opener, Garage Faces Side
Green / Env Info
Green Energy Generation: None
Handicap
Accessibility Features: None
Interior Features
Security Ftr: Smoke Detector(s)
Fireplace Features: Factory Built, Gas Starter, Great Room
Levels: Three Or More
Appliances: Dishwasher, Disposal, Double Oven, Gas Cooktop, Gas Water Heater, Microwave, Range Hood, Refrigerator, Self Cleaning Oven
Laundry Features: Laundry Room, Main Level
Interior Features: Bookcases, Crown Molding, Disappearing Attic Stairs, Entrance Foyer 2 Story, High Ceilings 9 ft Main, High Speed Internet, Tray Ceiling(s), Walk-In Closet(s), Wet Bar
Flooring: Carpet, Ceramic Tile, Hardwood
Spa Features: None
Lot Info
Lot Size Source: Public Records
Lot Features: Back Yard, Corner Lot, Front Yard, Landscaped, Level, Private
Lot Size: 121 x 161 x 131 x 158
Misc
Property Attached: No
Home Warranty: No
Open House
Other
Other Structures: None
Property Info
Construction Materials: Brick 3 Sides
Year Built: 1,985
Property Condition: Resale
Roof: Composition
Property Type: Residential Detached
Style: Traditional
Rental Info
Land Lease: No
Room Info
Kitchen Features: Breakfast Room, Cabinets Stain, Eat-in Kitchen, Pantry Walk-In, Stone Counters, Wine Rack
Room Master Bathroom Features: Double Vanity,Separate Tub/Shower,Soaking Tub,Vaul
Room Dining Room Features: Separate Dining Room
Special Features
Green Features: Thermostat, Water Heater
Special Listing Conditions: None
Special Circumstances: None
Sqft Info
Building Area Total: 3752
Building Area Source: Owner
Tax Info
Tax Amount Annual: 6255
Tax Year: 2,023
Tax Parcel Letter: 16-0755-0-005-0
Unit Info
Utilities / Hvac
Cool System: Ceiling Fan(s), Central Air, Electric, Zoned
Electric: 110 Volts, 220 Volts
Heating: Central, Forced Air, Natural Gas, Zoned
Utilities: Cable Available, Electricity Available, Natural Gas Available, Phone Available, Sewer Available, Underground Utilities, Water Available
Sewer: Public Sewer
Waterfront / Water
Water Body Name: None
Water Source: Public
Waterfront Features: None
Directions
North on Johnson Ferry from the river, drive through Rt 120/Roswell Rd, then turn RIGHT on Oak Lane, RIGHT into Chadds Walk onto Lamplight. House will be at the deadend of Lamplight and Sprucebough. You can also follow GPS through Kensington Subdivision. SWIM TEAM POOL, tennis courts and playground are located at the deadend of Spindrift.Listing Provided courtesy of Berkshire Hathaway Homeservices Georgia Properties
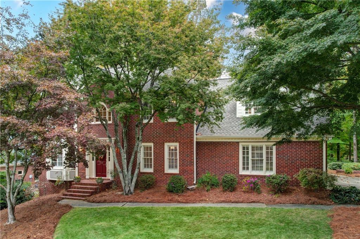
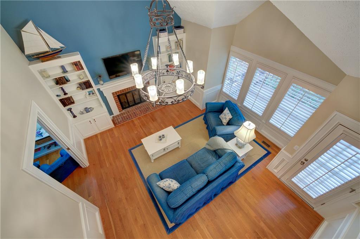
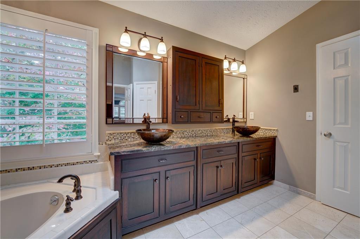
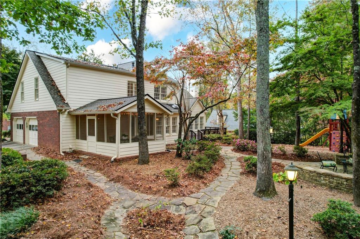
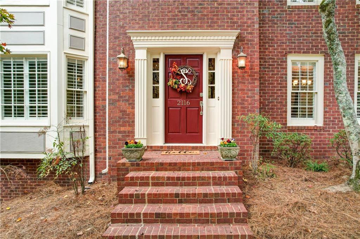
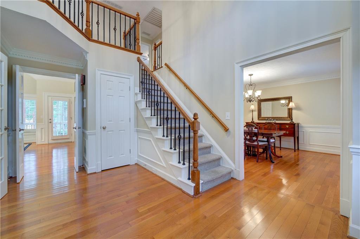
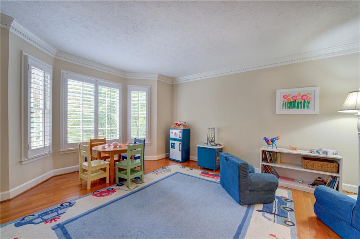
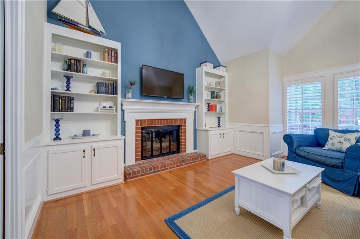
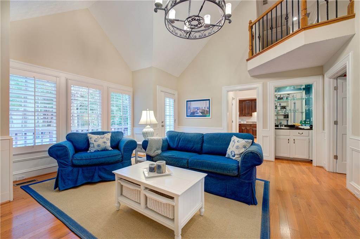
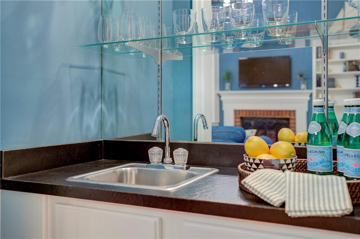
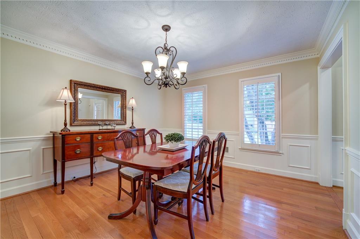
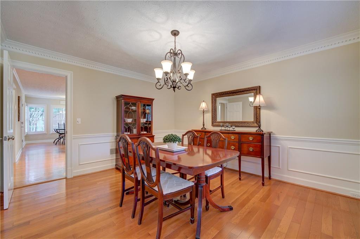
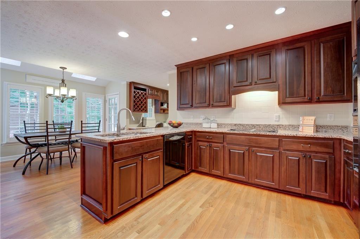
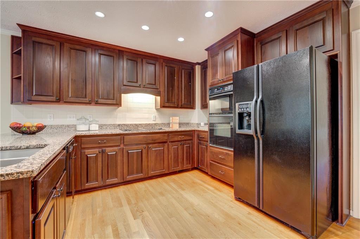
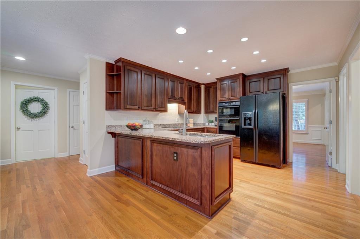
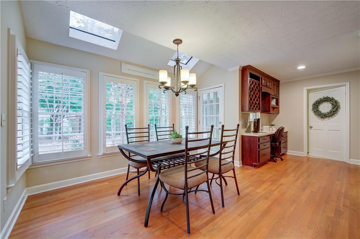
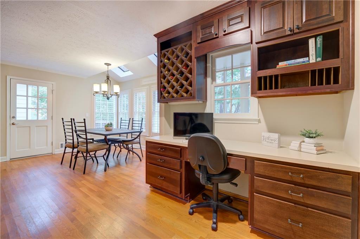
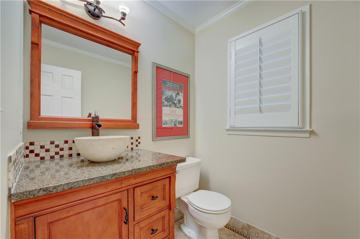
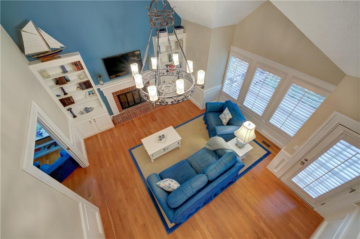
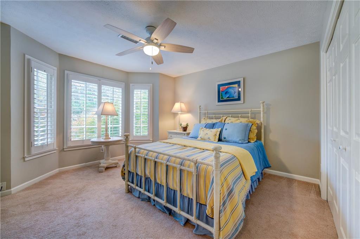
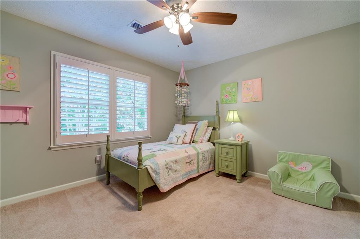
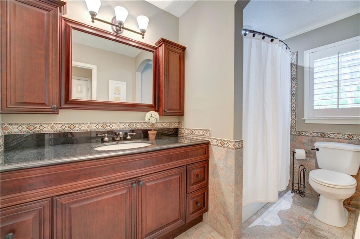
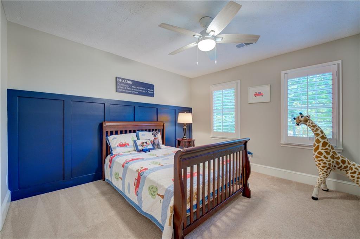
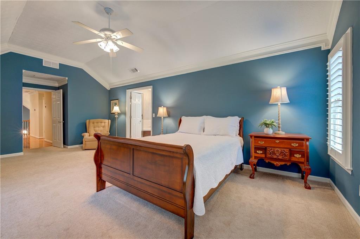
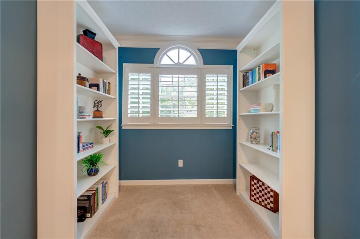
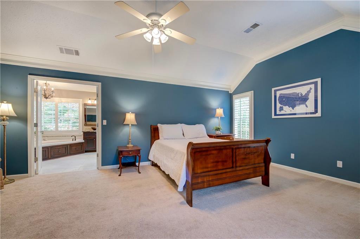
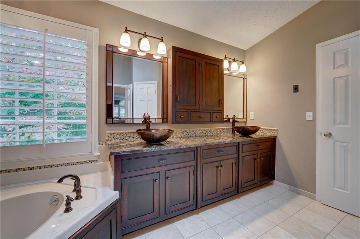
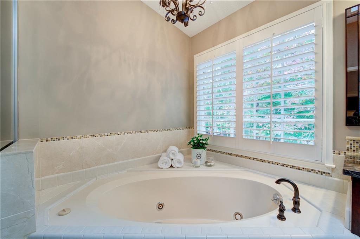
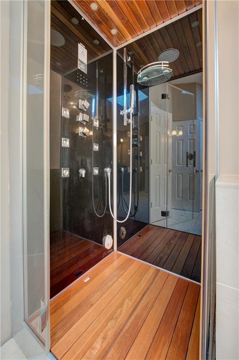
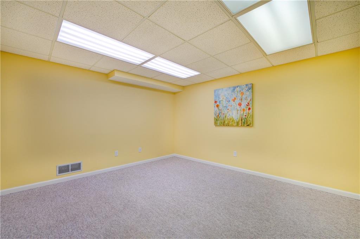
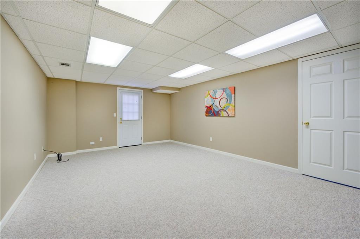
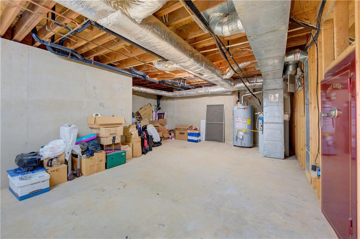
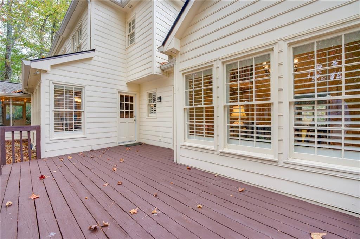
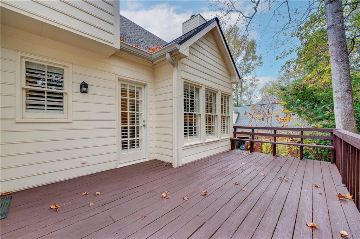
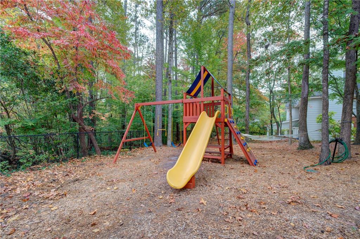
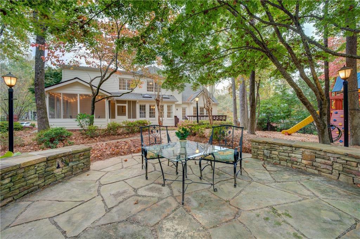
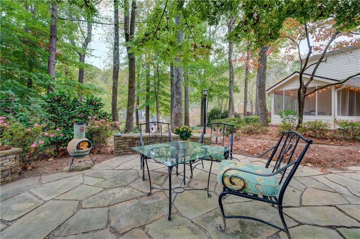
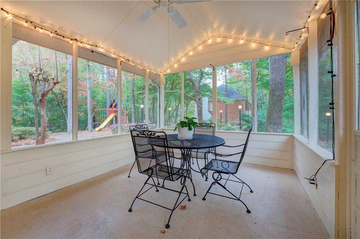
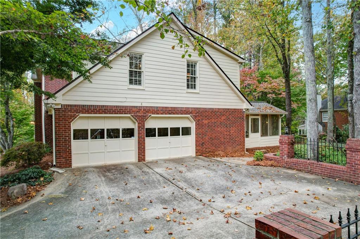
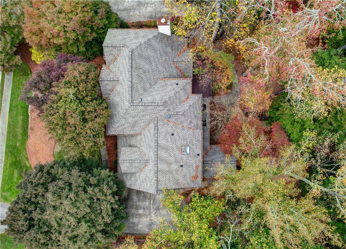
 Listings identified with the FMLS IDX logo come from
FMLS and are held by brokerage firms other than the owner of this website. The
listing brokerage is identified in any listing details. Information is deemed reliable
but is not guaranteed. If you believe any FMLS listing contains material that
infringes your copyrighted work please
Listings identified with the FMLS IDX logo come from
FMLS and are held by brokerage firms other than the owner of this website. The
listing brokerage is identified in any listing details. Information is deemed reliable
but is not guaranteed. If you believe any FMLS listing contains material that
infringes your copyrighted work please