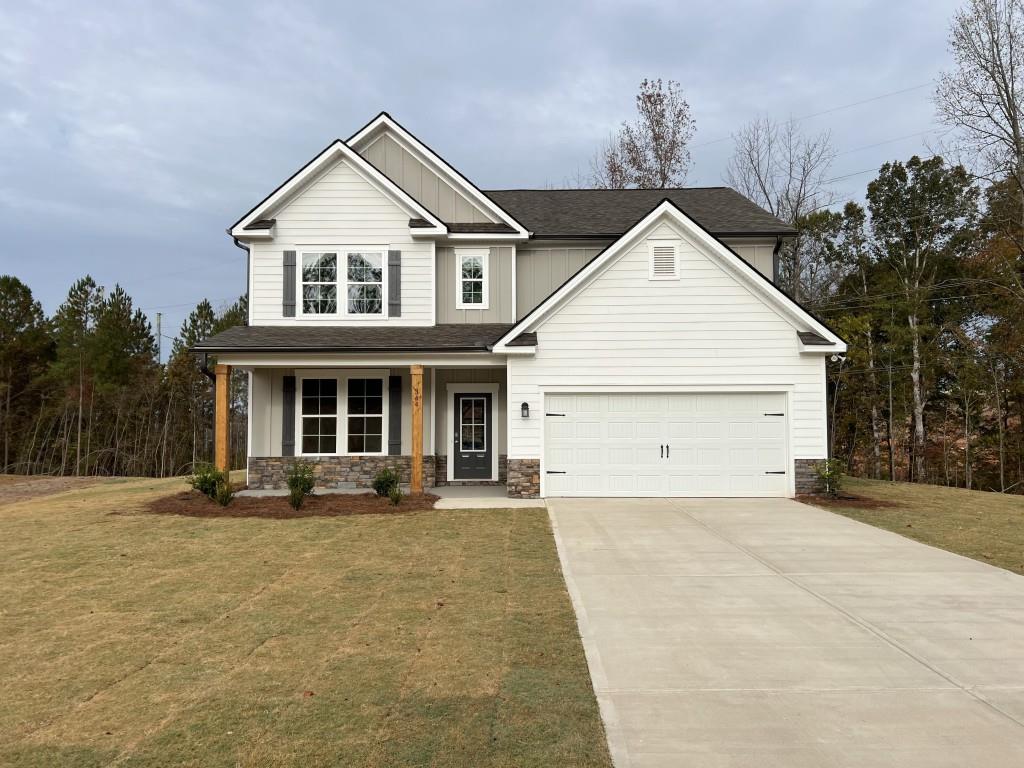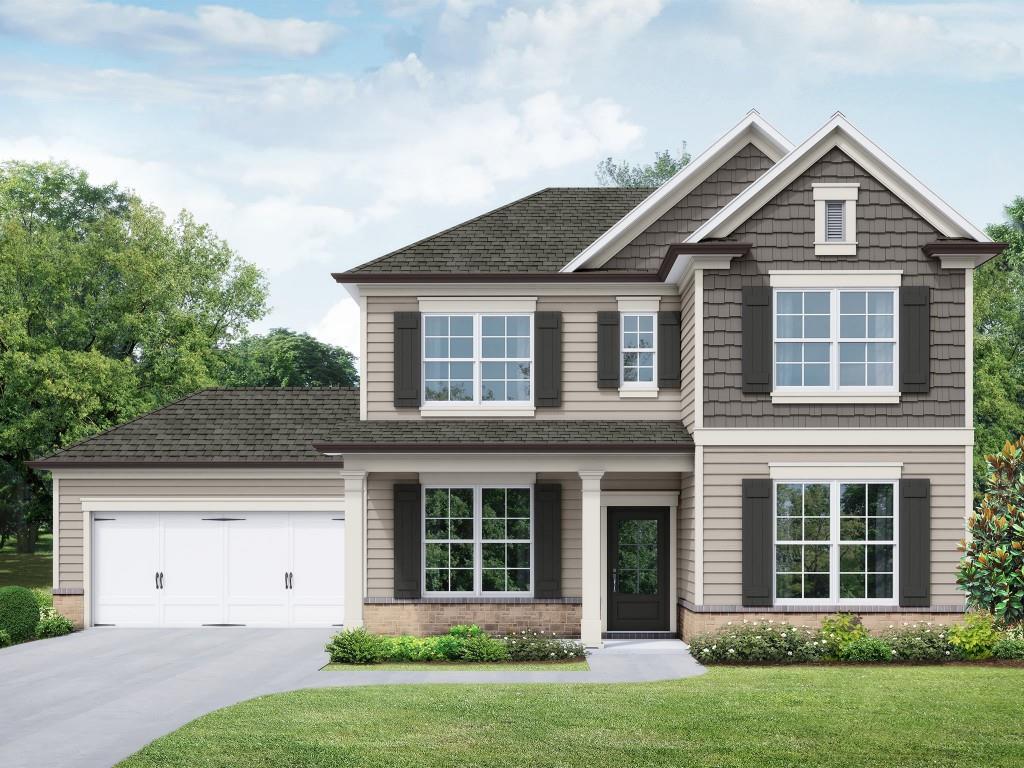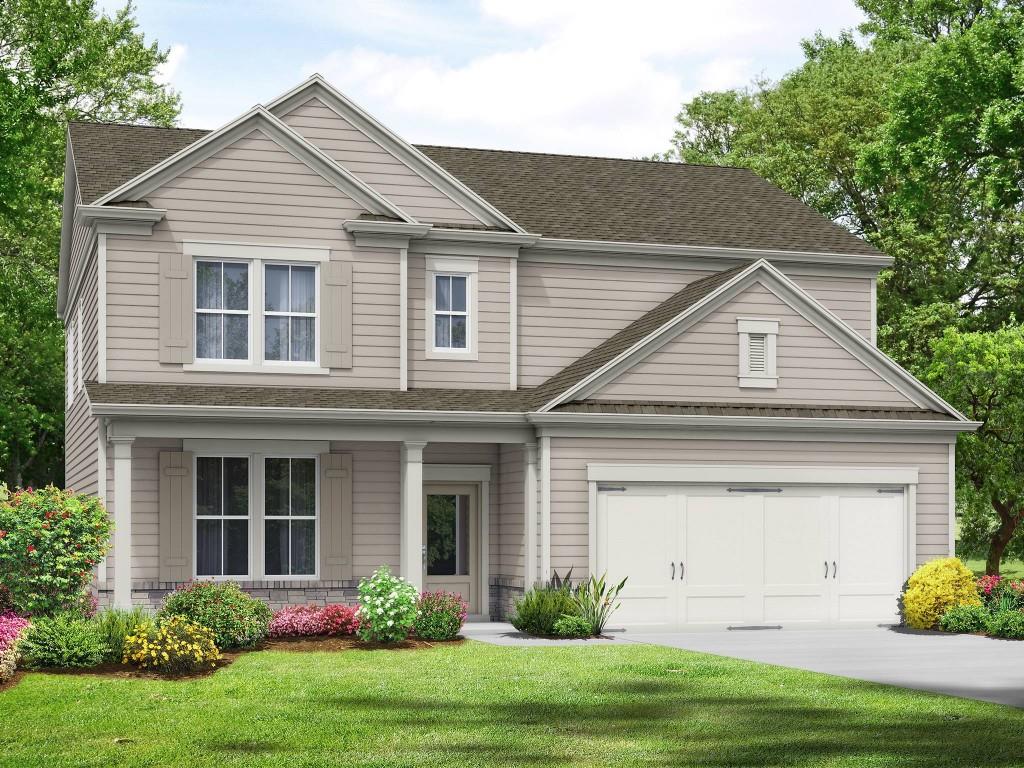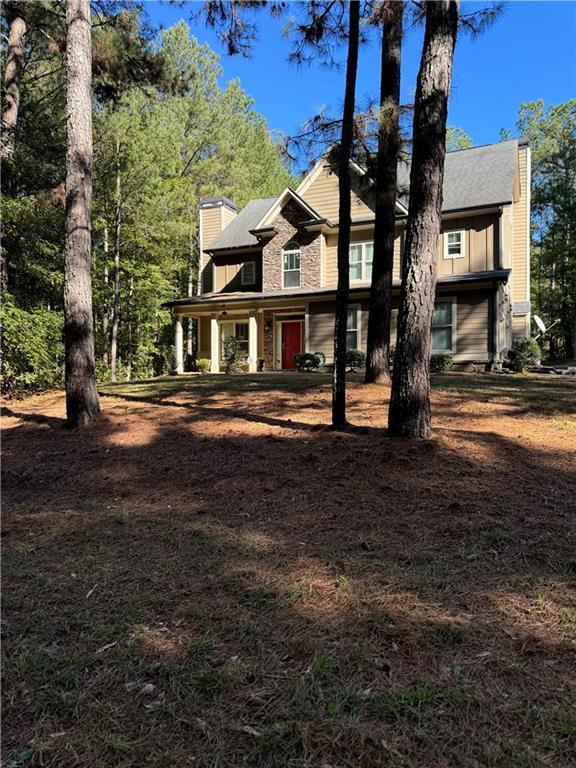2120 Charmond Drive Monroe GA 30656, MLS# 403901282
Monroe, GA 30656
- 3Beds
- 2Full Baths
- 1Half Baths
- N/A SqFt
- 2021Year Built
- 1.19Acres
- MLS# 403901282
- Residential
- Single Family Residence
- Active
- Approx Time on Market2 months, 11 days
- AreaN/A
- CountyWalton - GA
- Subdivision Glen Cove
Overview
THREE CAR GARAGE! Experience the charm of this stunning ranch home in Monroe, GA, where modern convenience meets timeless elegance. This smart home offers 3 bedrooms, 2.5 bathrooms, and an expansive 3-car garage. Enter through a welcoming foyer into the inviting living room, complete with elegant built-in cabinetry and an open view to the kitchen, featuring a large island thats perfect for gatherings. The spacious dining area enhances the seamless flow of this homes design. Retreat to the primary ensuite, boasting tray ceilings, dual vanities, a relaxing soaking tub, and a sleek glass-enclosed shower. A convenient walk-in laundry room adds functionality to your daily routine. Off the garage, a versatile theater/flex room awaits, ideal for crafting or creating a personal sanctuary away from the main living space. The back of the home offers a cozy covered patio with tranquil views of the tree-lined backyard, perfect for unwinding and enjoying nature. Newly planted peach trees promise delightful fruit in the years to come, and a well-designed storage house provides ample space for all your outdoor tools and equipment. Plus, enjoy $5,000 in seller concessions to help with closing costs or upgrades. Don't miss out on making this smart home yours!
Association Fees / Info
Hoa: Yes
Hoa Fees Frequency: Annually
Hoa Fees: 500
Community Features: None
Bathroom Info
Main Bathroom Level: 2
Halfbaths: 1
Total Baths: 3.00
Fullbaths: 2
Room Bedroom Features: Master on Main, Other
Bedroom Info
Beds: 3
Building Info
Habitable Residence: No
Business Info
Equipment: None
Exterior Features
Fence: Back Yard, Front Yard
Patio and Porch: Covered, Patio
Exterior Features: Other
Road Surface Type: Paved
Pool Private: No
County: Walton - GA
Acres: 1.19
Pool Desc: None
Fees / Restrictions
Financial
Original Price: $505,000
Owner Financing: No
Garage / Parking
Parking Features: Attached, Garage, Garage Faces Front
Green / Env Info
Green Energy Generation: None
Handicap
Accessibility Features: None
Interior Features
Security Ftr: None
Fireplace Features: Living Room
Levels: One
Appliances: Dishwasher, Gas Range, Microwave
Laundry Features: Laundry Room, Main Level
Interior Features: Entrance Foyer, High Ceilings 10 ft Main, Other, Tray Ceiling(s), Walk-In Closet(s), Double Vanity
Flooring: Ceramic Tile, Laminate, Other
Spa Features: None
Lot Info
Lot Size Source: Other
Lot Features: Wooded
Lot Size: 196x300x147x305
Misc
Property Attached: No
Home Warranty: No
Open House
Other
Other Structures: None
Property Info
Construction Materials: Other, Cement Siding
Year Built: 2,021
Property Condition: Resale
Roof: Composition
Property Type: Residential Detached
Style: Ranch, Traditional
Rental Info
Land Lease: No
Room Info
Kitchen Features: Cabinets White, Kitchen Island, Other, Pantry Walk-In, Solid Surface Counters, View to Family Room
Room Master Bathroom Features: Double Vanity,Other,Separate Tub/Shower
Room Dining Room Features: Open Concept,Separate Dining Room
Special Features
Green Features: None
Special Listing Conditions: None
Special Circumstances: None
Sqft Info
Building Area Total: 2236
Building Area Source: Public Records
Tax Info
Tax Amount Annual: 5188
Tax Year: 2,023
Tax Parcel Letter: N074G00000006000
Unit Info
Utilities / Hvac
Cool System: Central Air
Electric: Other
Heating: Natural Gas, Other
Utilities: Electricity Available, Natural Gas Available, Water Available
Sewer: Septic Tank
Waterfront / Water
Water Body Name: None
Water Source: Public
Waterfront Features: None
Directions
Please use GPS!Listing Provided courtesy of Orchard Brokerage Llc
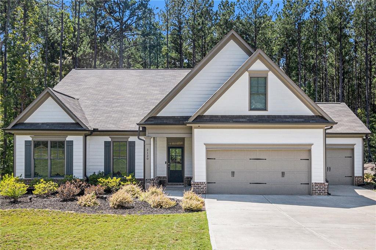
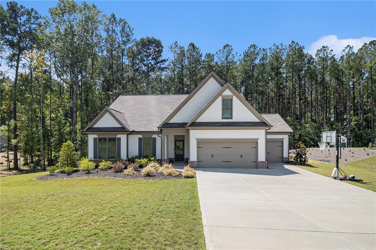
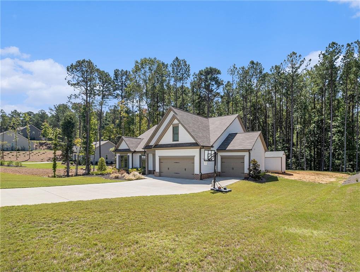
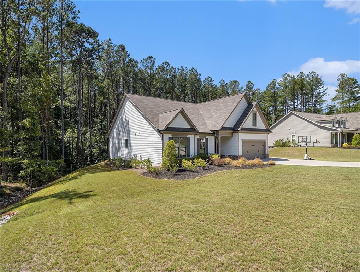
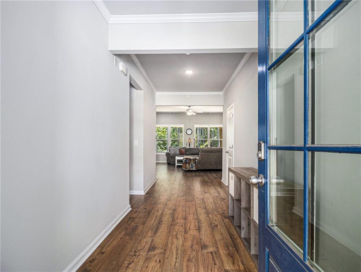
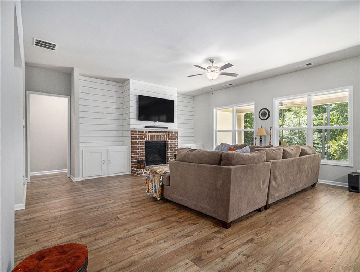
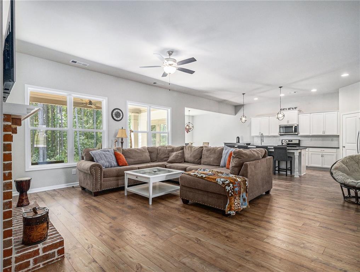
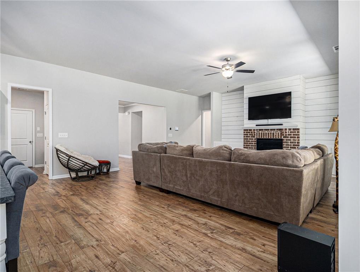
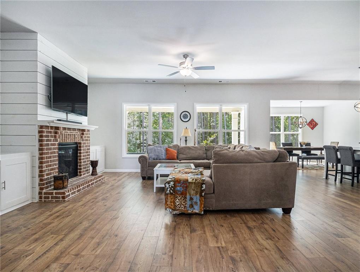
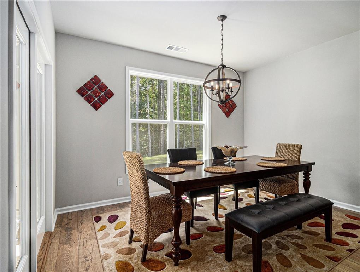
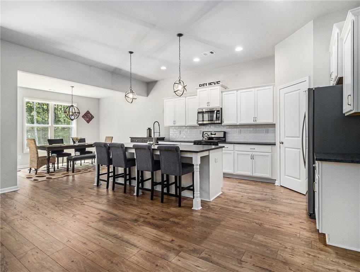
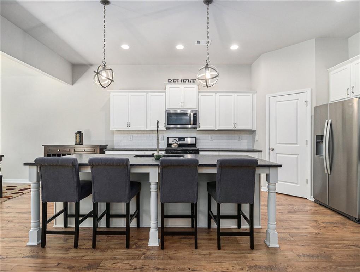
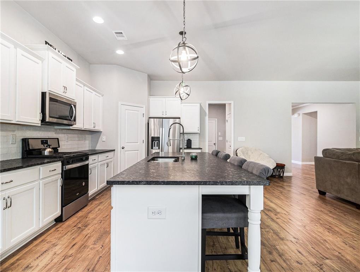
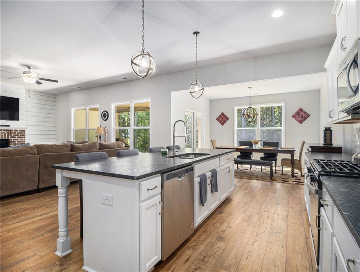
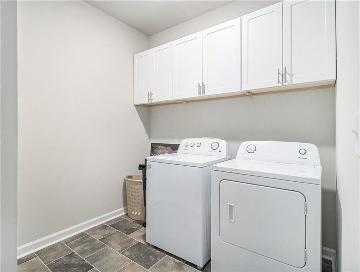
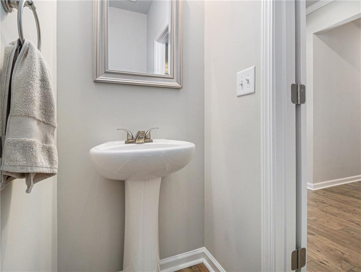
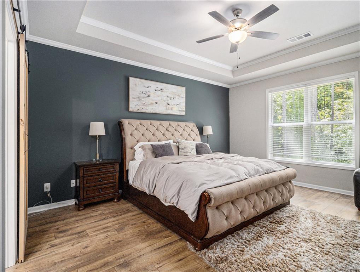
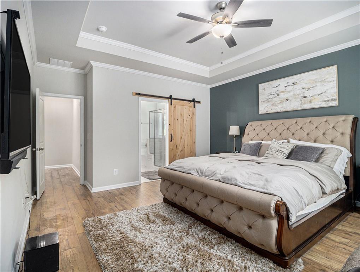
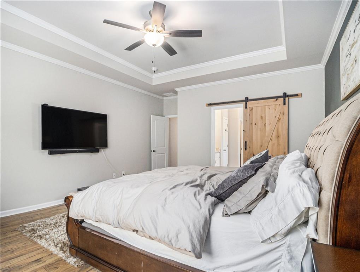
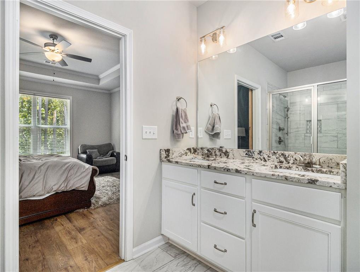
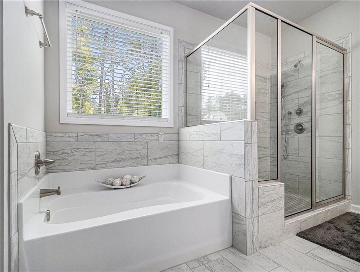
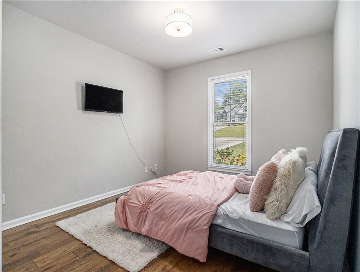
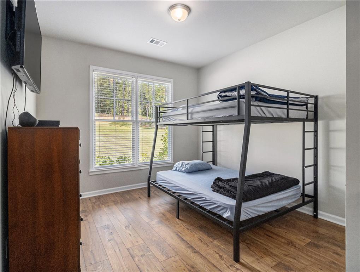
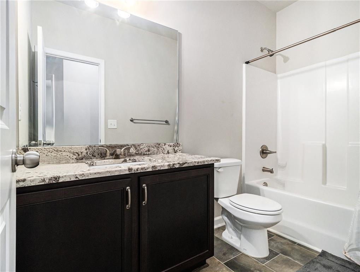
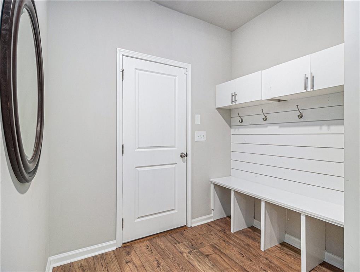
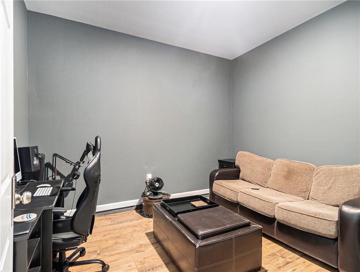
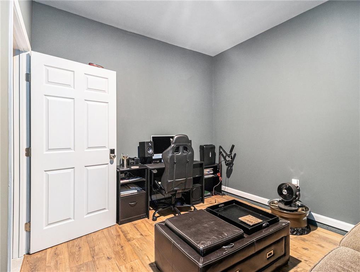
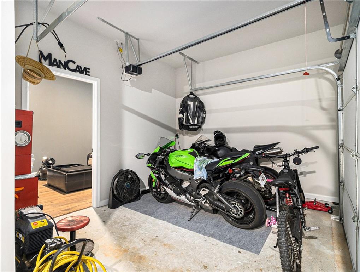
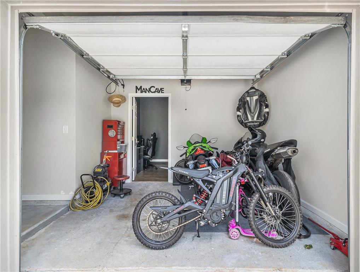
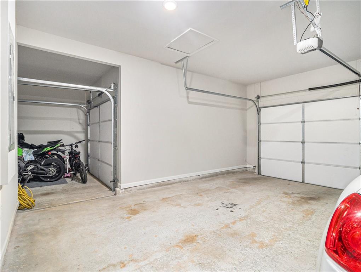
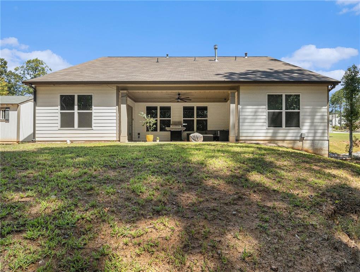
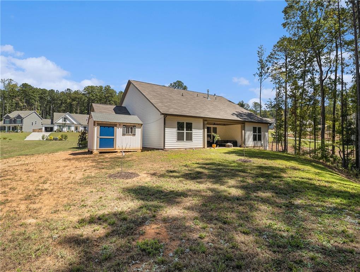
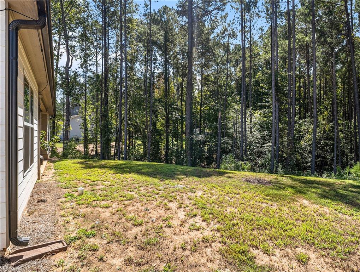
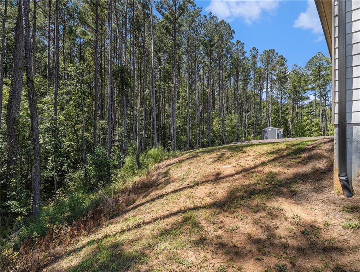
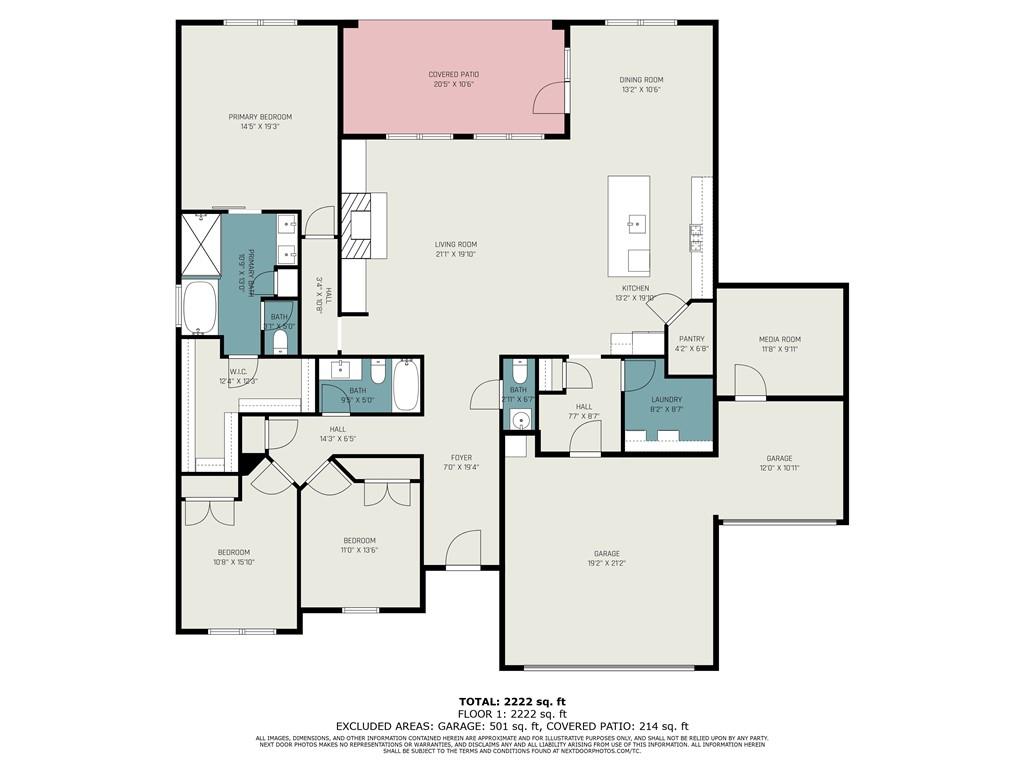
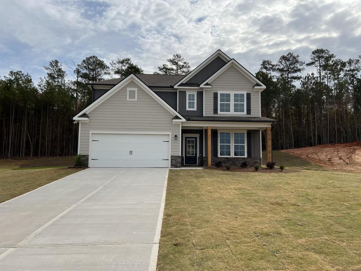
 MLS# 411421454
MLS# 411421454 