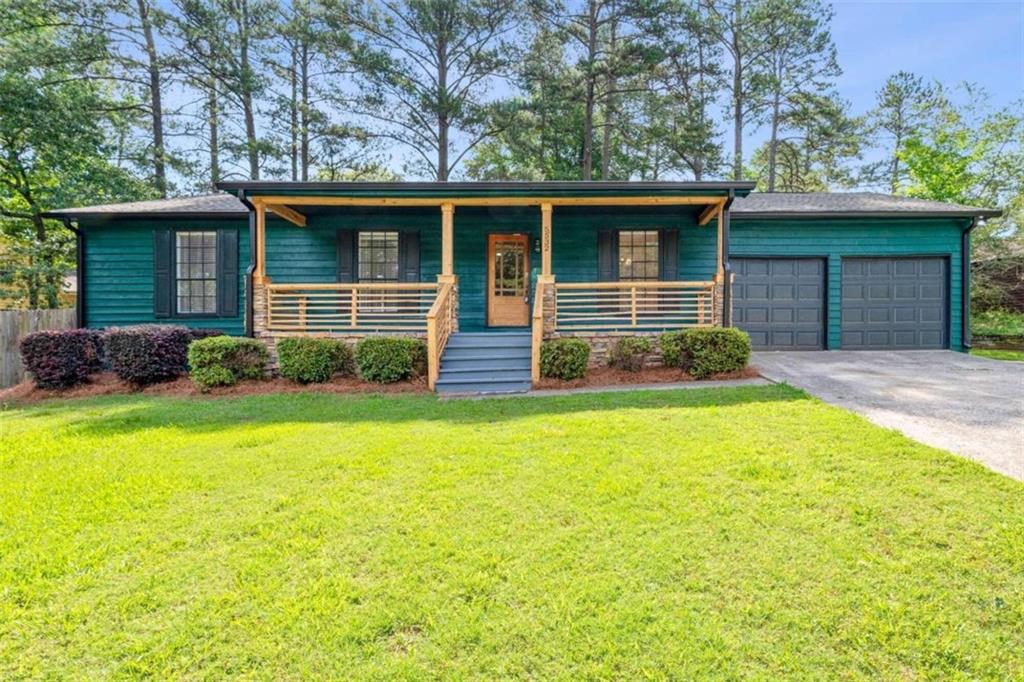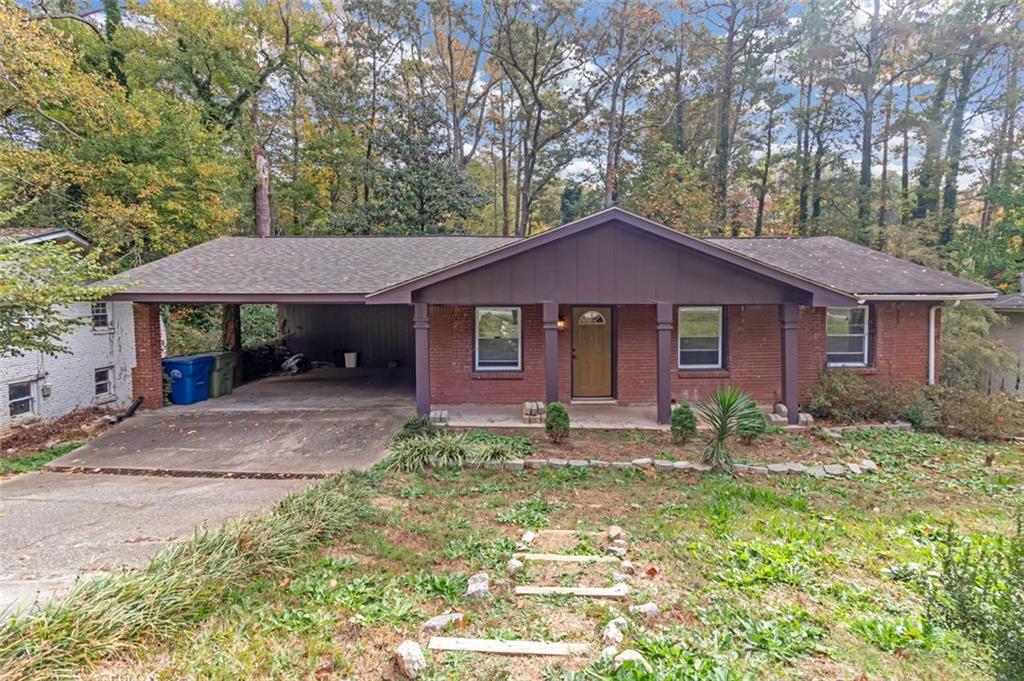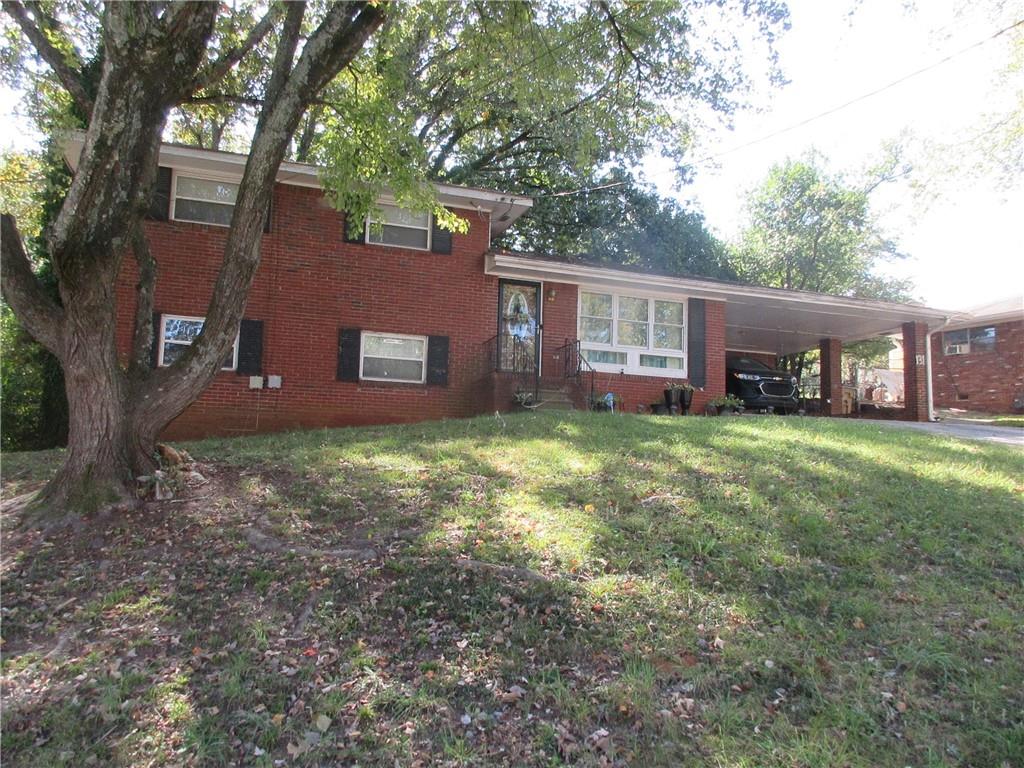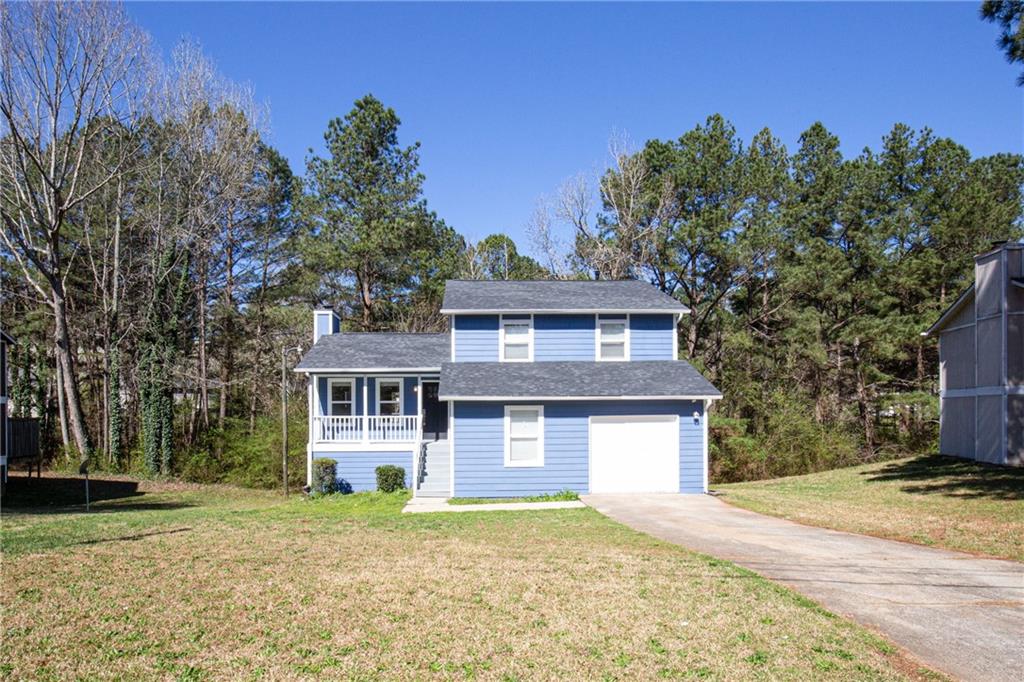2128 Jones Road Atlanta GA 30318, MLS# 400499173
Atlanta, GA 30318
- 4Beds
- 2Full Baths
- N/AHalf Baths
- N/A SqFt
- 1960Year Built
- 0.22Acres
- MLS# 400499173
- Residential
- Single Family Residence
- Active
- Approx Time on Market2 months, 25 days
- AreaN/A
- CountyFulton - GA
- Subdivision Harwell Heights
Overview
COME AND SEE THIS BEAUTIFUL, CHARMING, AND COMPLETELY RENOVATED SPLIT-LEVEL HOME WITH FOUR SPACIOUS BEDROOMS ANS 2 FULL BATHROOMS. THE HOUSE IS MOVE-IN READY AND EQUIPPED WITH BRAND NEW FINISHES: NEW HVAC, NEW PAINT INTERIOR AND EXTERIOR, NEW FLOORING, NEW LIGHT FIXTURES, NEW BACKSPLASH, NEW GRANITE COUNTERTOPS,NEW SS APPLIANCES NEW VANITY, NEW DOORS. TOO MANY TO LIST. ENJOY THE WARMTH OF A NEW ELECTRIC FIRE PLACE AND THE ELEGANCE OF PROFESSIONAL LANDSCAPING. CONVENIENTLY LOCATED CLOSE TO ATLANTA'S AIRPORT, SHOPPING, ENTERTAINMENT, AND GREAT SCHOOLS. THIS HOME COMBINES MODERN LUXURY WITH A PRIME LOCATION. THE HOUSE IS PRICED TO SELL. DON'T MISS OUT ON THIS EXTRAORDINARY OPPORTUNITY TO MAKE THIS HOME YOURS!! WILL NOT GO FOR FHA DUE TO 90/DAY FLIP RULE!!
Association Fees / Info
Hoa: No
Community Features: None
Bathroom Info
Total Baths: 2.00
Fullbaths: 2
Room Bedroom Features: Oversized Master, Other
Bedroom Info
Beds: 4
Building Info
Habitable Residence: No
Business Info
Equipment: None
Exterior Features
Fence: Back Yard, Chain Link
Patio and Porch: None
Exterior Features: Other
Road Surface Type: Other
Pool Private: No
County: Fulton - GA
Acres: 0.22
Pool Desc: None
Fees / Restrictions
Financial
Original Price: $254,999
Owner Financing: No
Garage / Parking
Parking Features: Carport
Green / Env Info
Green Energy Generation: None
Handicap
Accessibility Features: None
Interior Features
Security Ftr: Carbon Monoxide Detector(s), Smoke Detector(s)
Fireplace Features: Electric, Family Room
Levels: Multi/Split
Appliances: Dishwasher, Disposal, Electric Range, ENERGY STAR Qualified Appliances, Gas Water Heater, Range Hood, Other
Laundry Features: In Basement, Other
Interior Features: Recessed Lighting, Other
Flooring: Other
Spa Features: None
Lot Info
Lot Size Source: Public Records
Lot Features: Back Yard, Landscaped
Lot Size: x 0
Misc
Property Attached: No
Home Warranty: No
Open House
Other
Other Structures: Other
Property Info
Construction Materials: Other
Year Built: 1,960
Property Condition: Updated/Remodeled
Roof: Other
Property Type: Residential Detached
Style: Traditional
Rental Info
Land Lease: No
Room Info
Kitchen Features: Cabinets White, Eat-in Kitchen, Kitchen Island, View to Family Room
Room Master Bathroom Features: Tub/Shower Combo
Room Dining Room Features: Other
Special Features
Green Features: Appliances, HVAC, Lighting
Special Listing Conditions: None
Special Circumstances: Agent Related to Seller, Investor Owned, No disclosures from Seller
Sqft Info
Building Area Total: 1376
Building Area Source: Owner
Tax Info
Tax Amount Annual: 2801
Tax Year: 2,023
Tax Parcel Letter: 14-0240-0007-094-7
Unit Info
Utilities / Hvac
Cool System: Ceiling Fan(s), Central Air, Other
Electric: Other
Heating: Central
Utilities: Electricity Available, Natural Gas Available, Water Available
Sewer: Public Sewer
Waterfront / Water
Water Body Name: None
Water Source: Public
Waterfront Features: None
Schools
Elem: Bazoline E. Usher/collier Heights
Middle: John Lewis Invictus Academy/harper-Archer
High: Frederick Douglass
Directions
PLEASE FOLLOW GPSListing Provided courtesy of Realties Usa
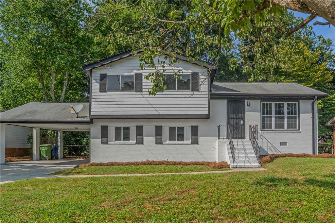
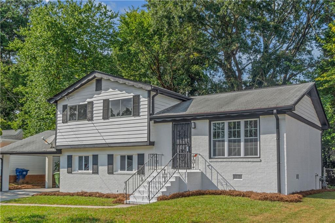
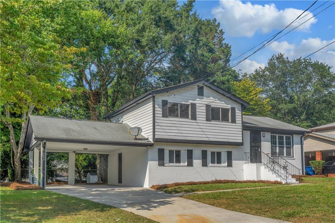
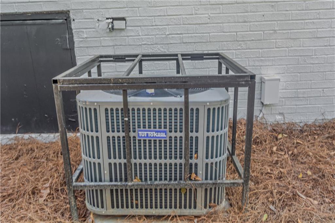
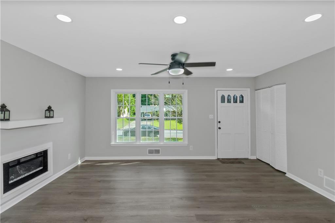
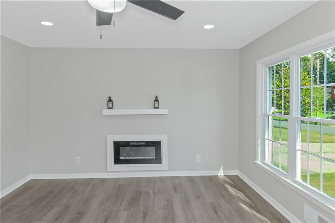
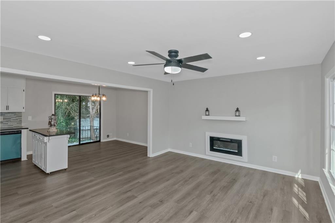
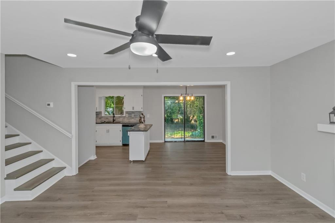
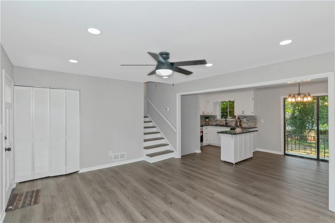
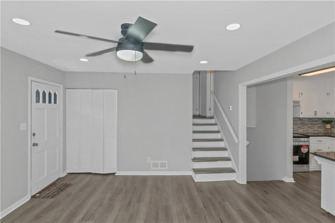
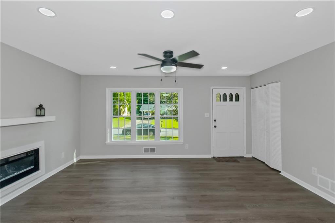
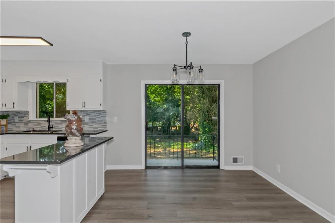
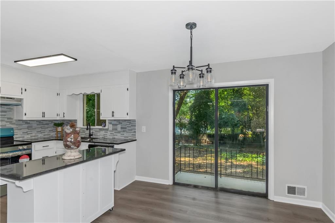
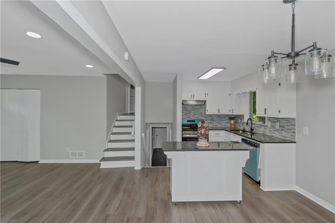
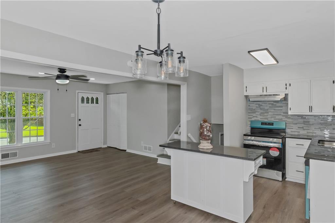
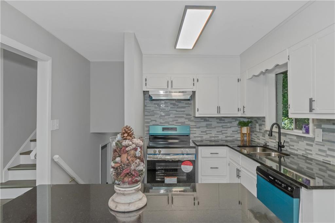
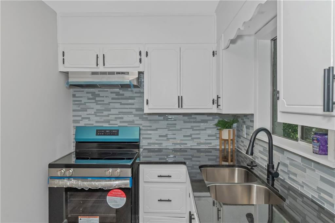
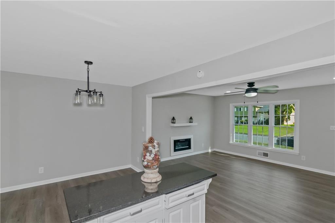
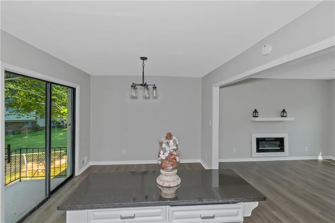
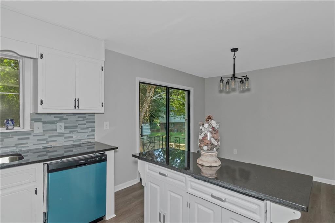
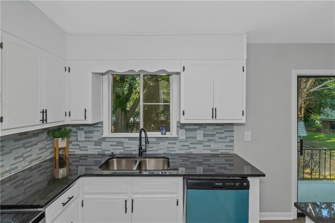
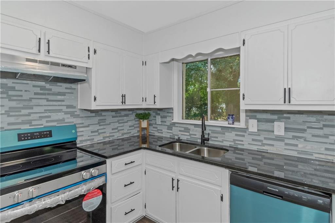
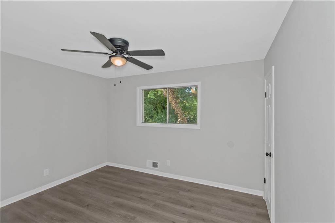
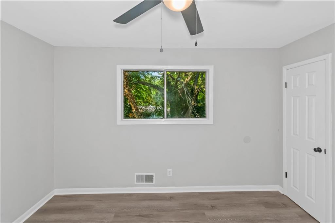
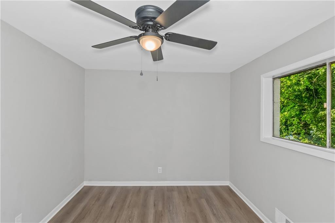
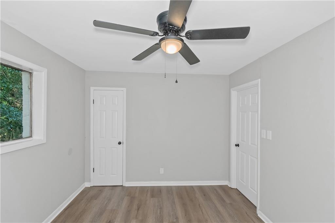
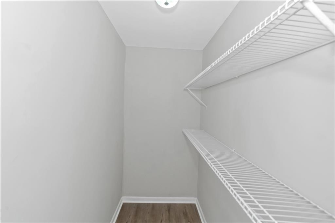
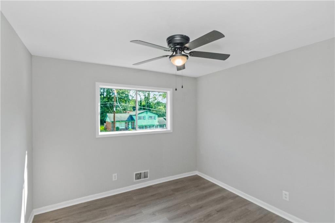
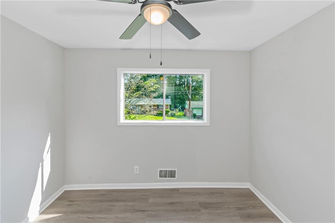
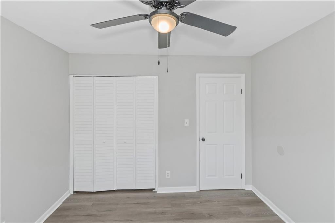
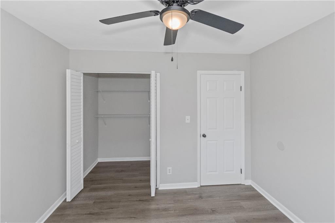
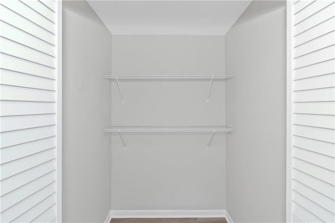
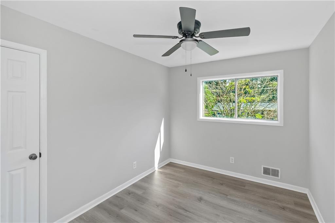
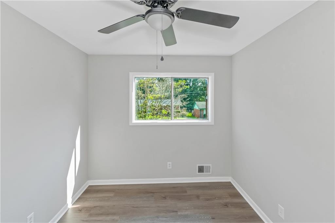
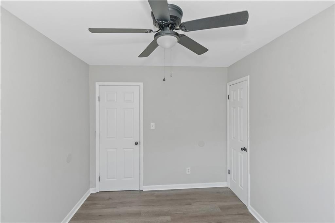
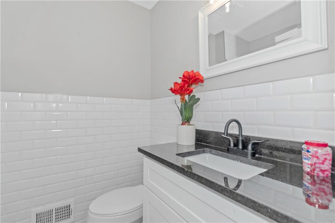
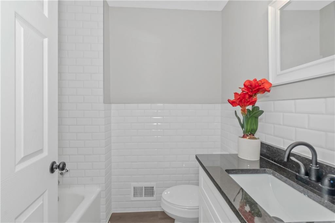
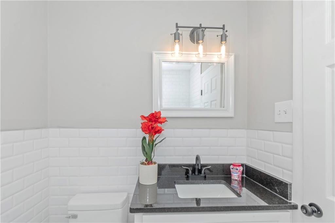
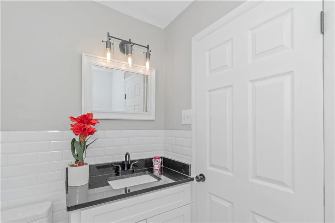
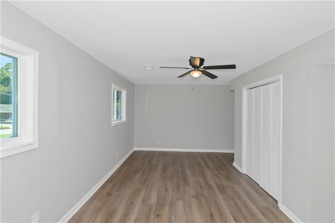
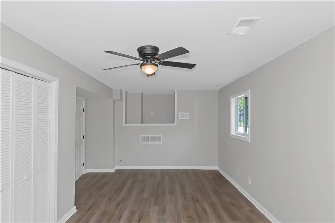
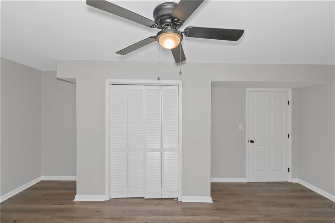
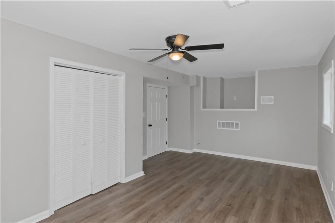
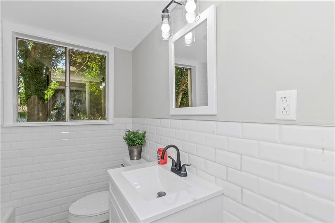
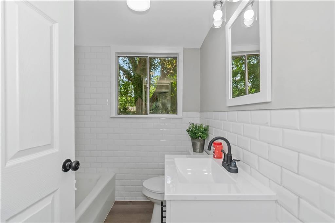
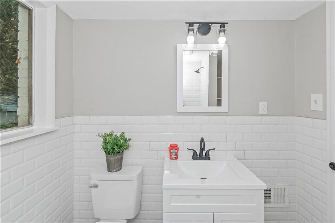
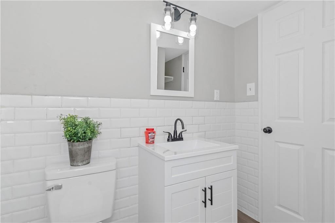
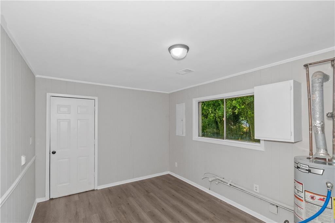
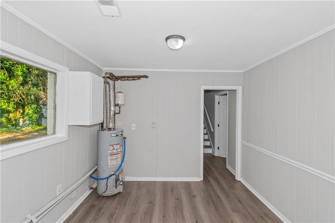
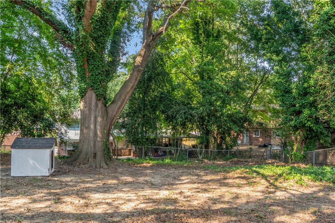
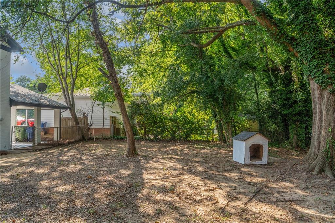
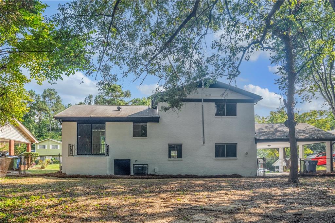
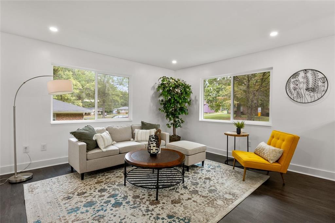
 MLS# 410997176
MLS# 410997176 