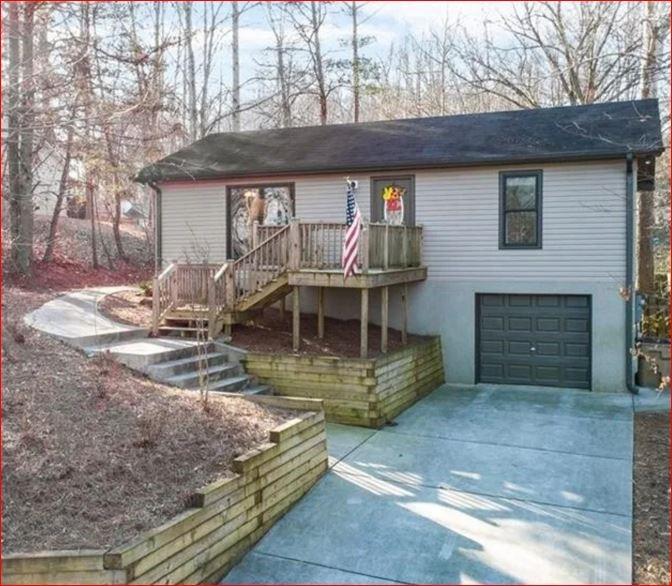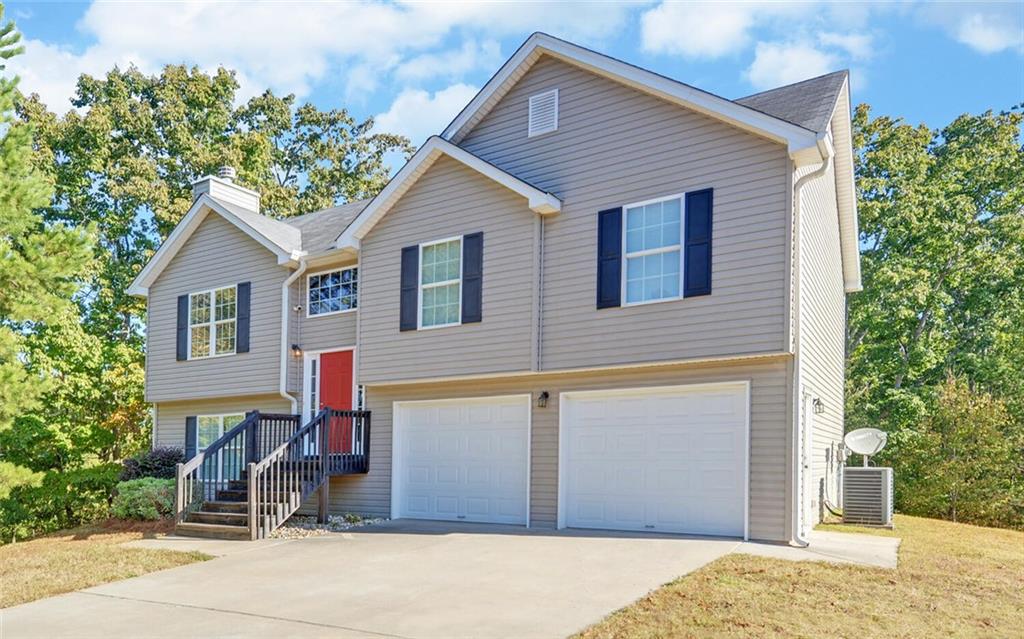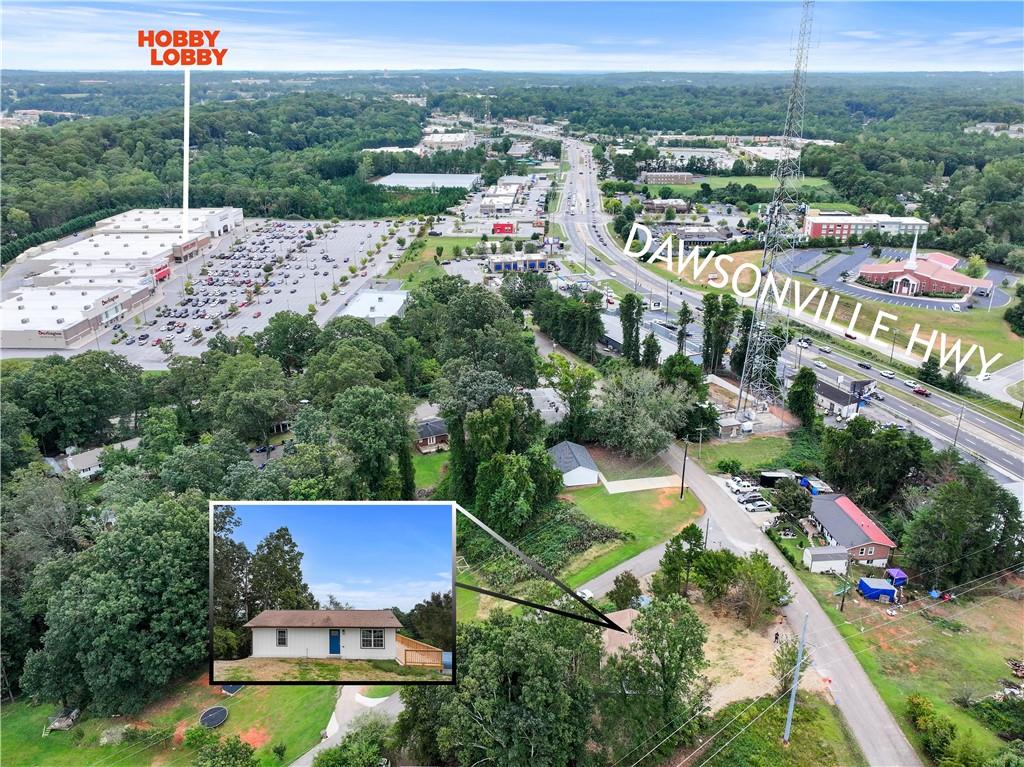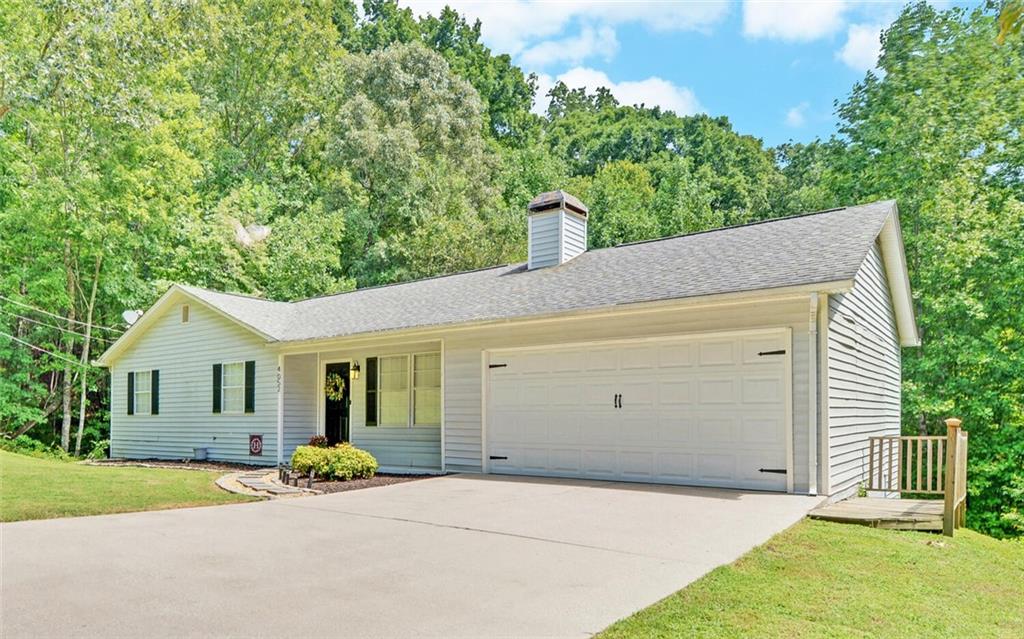2130 Westhaven Drive Gainesville GA 30501, MLS# 408542302
Gainesville, GA 30501
- 3Beds
- 2Full Baths
- N/AHalf Baths
- N/A SqFt
- 1991Year Built
- 0.28Acres
- MLS# 408542302
- Residential
- Single Family Residence
- Pending
- Approx Time on Market1 month,
- AreaN/A
- CountyHall - GA
- Subdivision Westhaven
Overview
**Charming 3-Bedroom Home with Bonus Room in Ideal Location**Welcome to your home! This inviting 3-bedroom, 2-bathroom home offers the perfect blend of comfort and potential. Located just minutes from shopping stores and vibrant downtown Gainesville, this sought-after area provides convenience at your fingertips.As you step inside, youll find a spacious layout that includes a cozy bonus roomideal for a home office, playroom, or extra guest space. The home features a one-car garage with a driveway that extends to the back, providing ample additional parking for family and friends.The enclosed backyard boasts a recently replaced fence, creating a private retreat perfect for hosting gatherings or enjoying peaceful evenings outdoors. While the home may need a few upgrades to make it your own, it is in great condition and ready for your personal touch. Dont miss this fantastic opportunity to create your dream space in a welcoming neighborhood! Schedule your viewing today!
Association Fees / Info
Hoa: No
Hoa Fees Frequency: Annually
Community Features: None
Bathroom Info
Main Bathroom Level: 2
Total Baths: 2.00
Fullbaths: 2
Room Bedroom Features: Master on Main
Bedroom Info
Beds: 3
Building Info
Habitable Residence: No
Business Info
Equipment: None
Exterior Features
Fence: Back Yard
Patio and Porch: Deck
Exterior Features: Private Yard
Road Surface Type: Concrete
Pool Private: No
County: Hall - GA
Acres: 0.28
Pool Desc: None
Fees / Restrictions
Financial
Original Price: $315,000
Owner Financing: No
Garage / Parking
Parking Features: Assigned, Driveway
Green / Env Info
Green Energy Generation: None
Handicap
Accessibility Features: None
Interior Features
Security Ftr: Security Service, Smoke Detector(s)
Fireplace Features: None
Levels: One
Appliances: Electric Range
Laundry Features: Laundry Room
Interior Features: Walk-In Closet(s)
Flooring: Other
Spa Features: None
Lot Info
Lot Size Source: Public Records
Lot Features: Back Yard, Cleared
Lot Size: 124 x 100
Misc
Property Attached: No
Home Warranty: No
Open House
Other
Other Structures: Other
Property Info
Construction Materials: Other
Year Built: 1,991
Property Condition: Resale
Roof: Shingle
Property Type: Residential Detached
Style: Traditional
Rental Info
Land Lease: No
Room Info
Kitchen Features: Other
Room Master Bathroom Features: Other
Room Dining Room Features: Open Concept
Special Features
Green Features: None
Special Listing Conditions: None
Special Circumstances: Sold As/Is
Sqft Info
Building Area Total: 1537
Building Area Source: Public Records
Tax Info
Tax Amount Annual: 263
Tax Year: 2,023
Tax Parcel Letter: 01-0127A-00-008
Unit Info
Utilities / Hvac
Cool System: Ceiling Fan(s), Central Air
Electric: None
Heating: Central
Utilities: Electricity Available, Sewer Available, Water Available
Sewer: Public Sewer
Waterfront / Water
Water Body Name: None
Water Source: Public
Waterfront Features: None
Directions
GPS FRIENDLYListing Provided courtesy of Exp Realty, Llc.
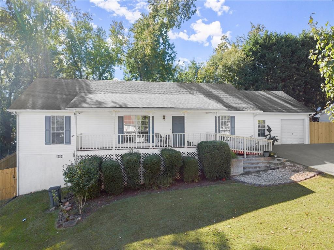
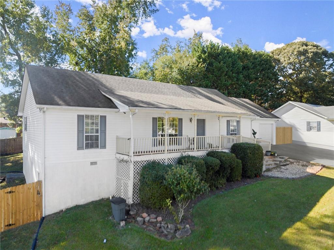
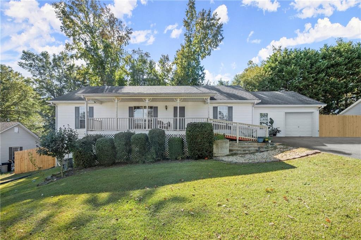
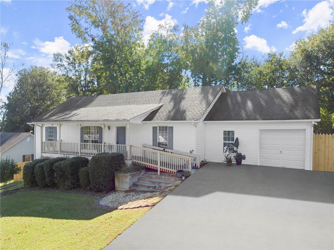
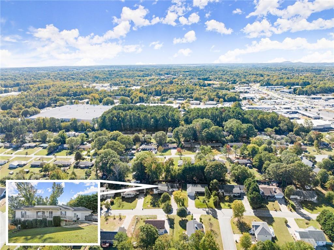
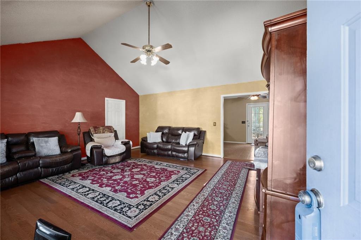
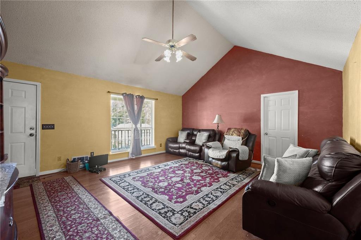
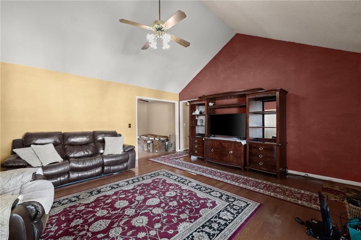
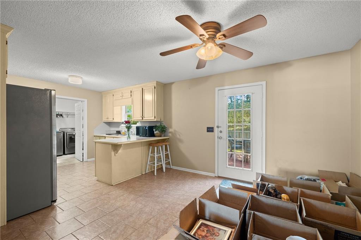
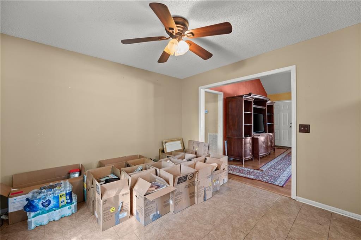
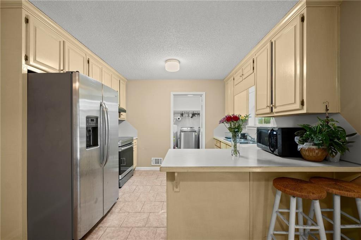
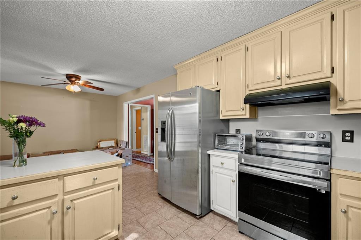
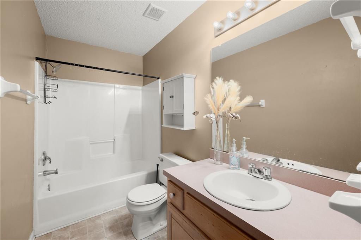
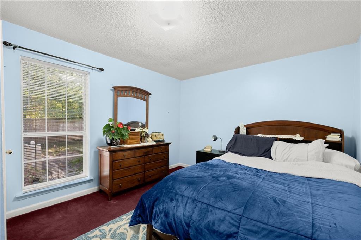
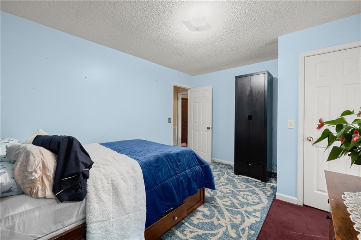
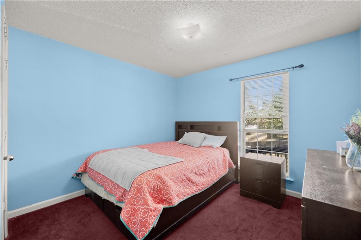
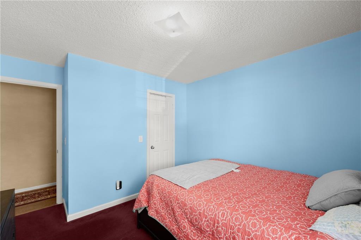
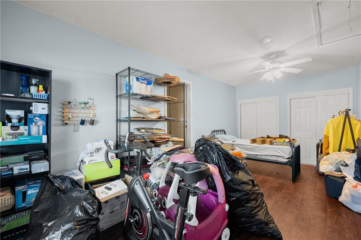
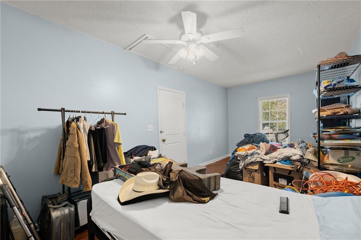
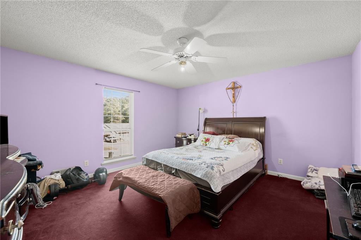
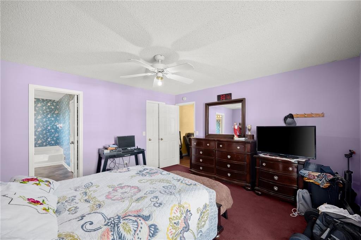
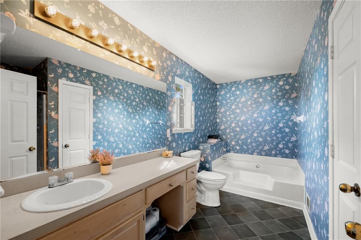
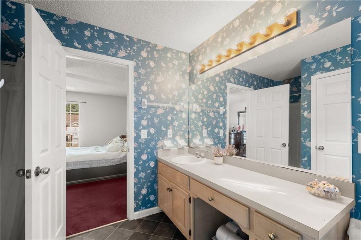
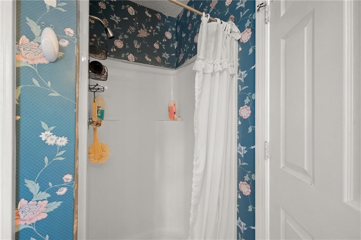
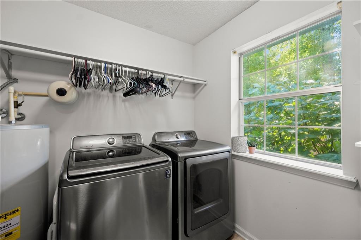
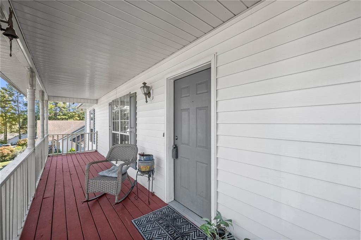
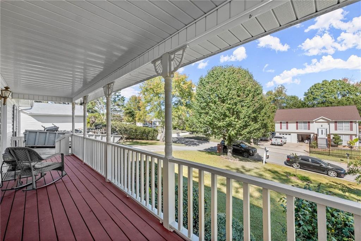
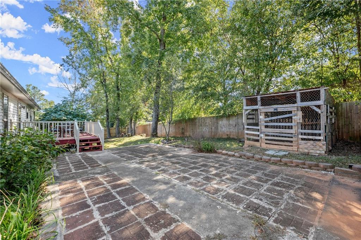
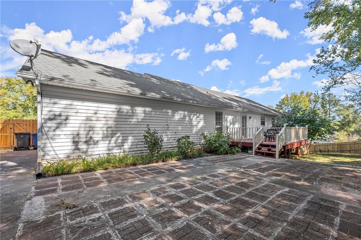
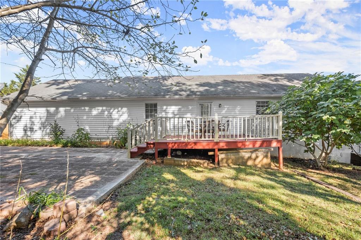
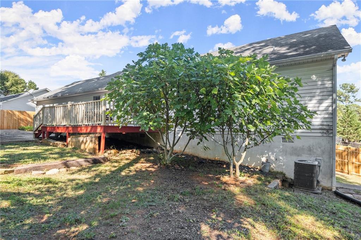
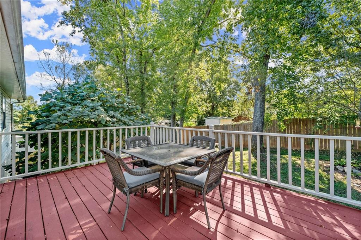
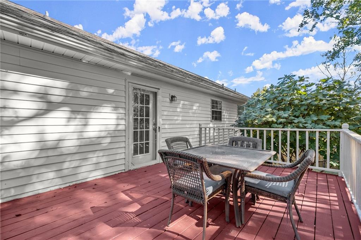
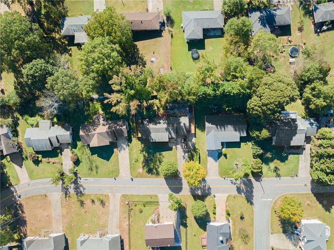
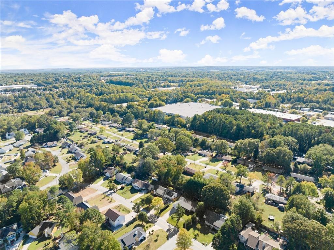
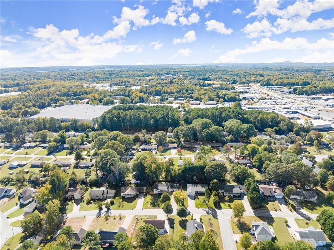
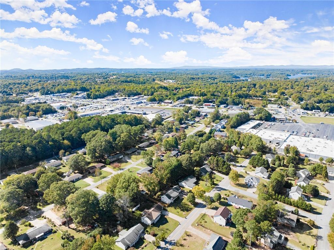
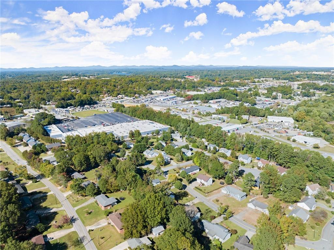
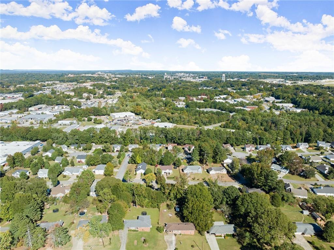
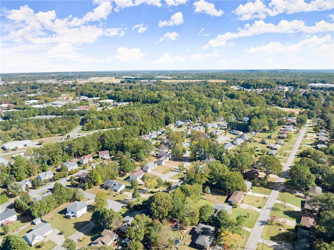
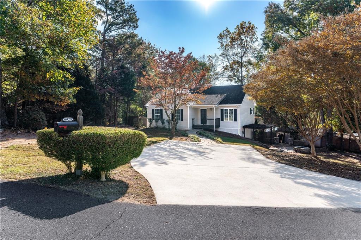
 MLS# 409510879
MLS# 409510879 