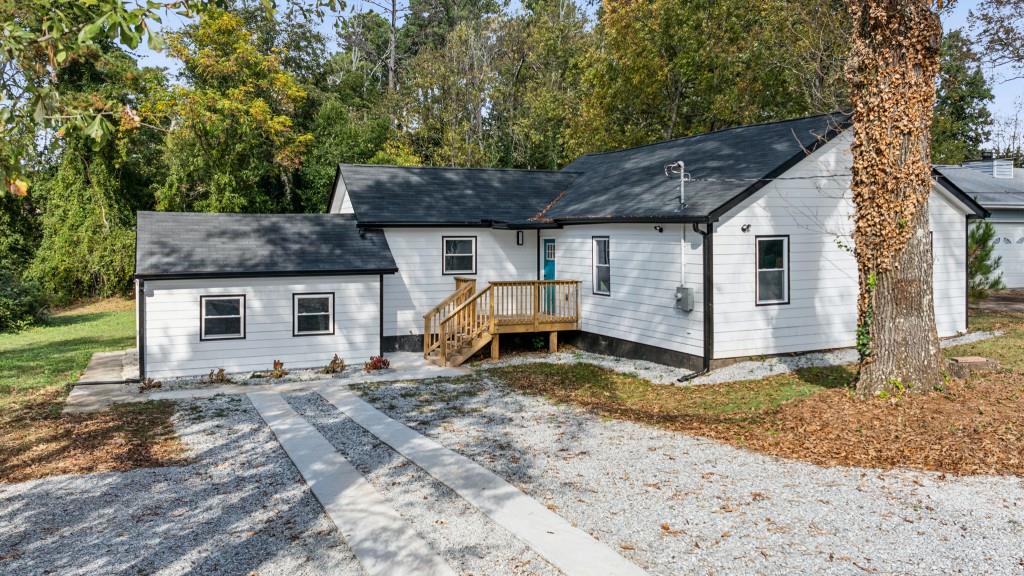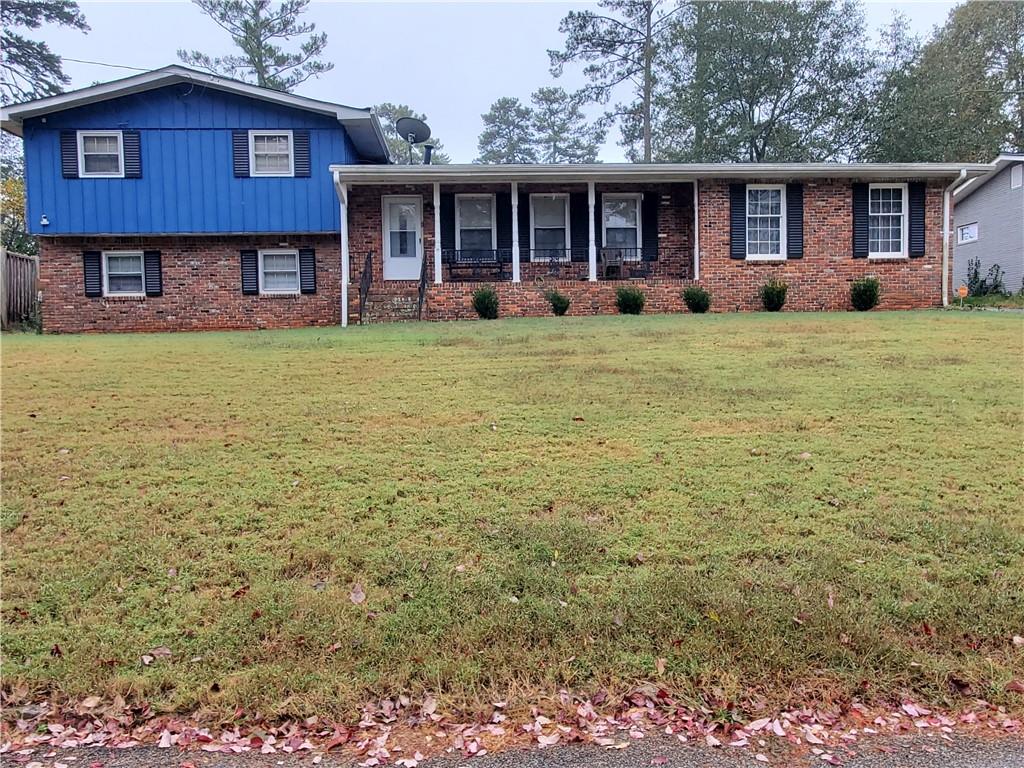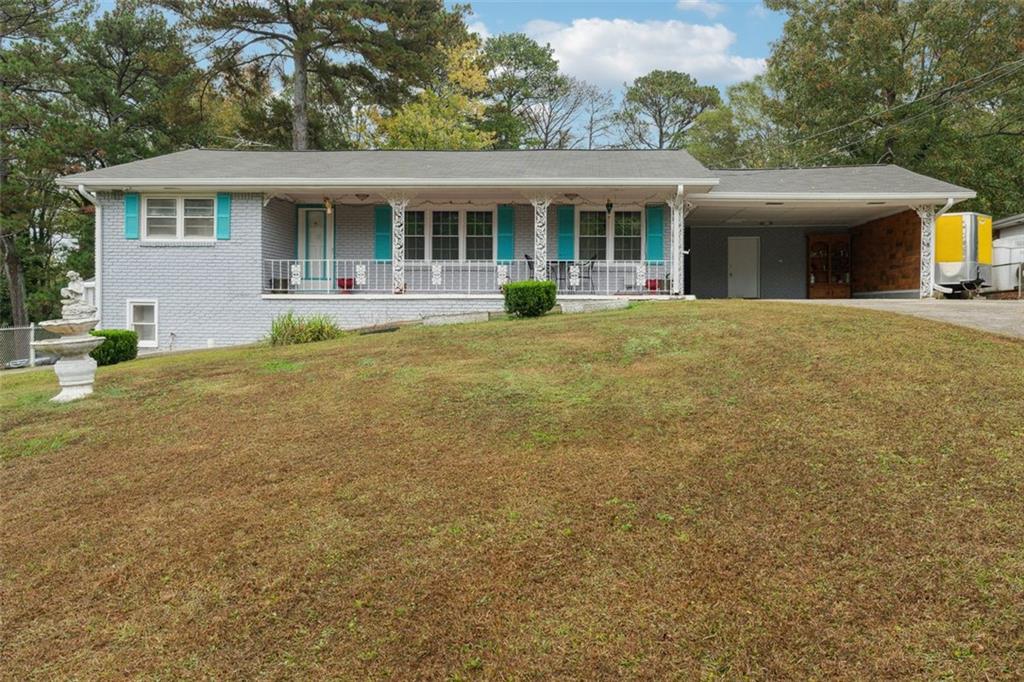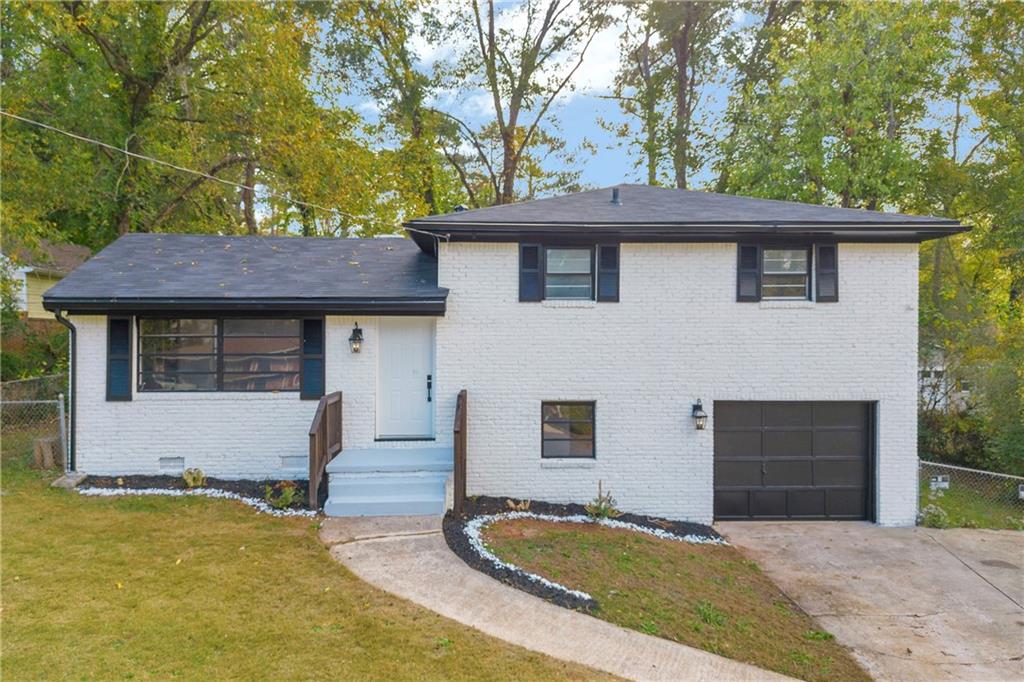2138 Kilarney Road Decatur GA 30032, MLS# 406438869
Decatur, GA 30032
- 4Beds
- 2Full Baths
- N/AHalf Baths
- N/A SqFt
- 1963Year Built
- 0.30Acres
- MLS# 406438869
- Residential
- Single Family Residence
- Active
- Approx Time on Market1 month, 19 days
- AreaN/A
- CountyDekalb - GA
- Subdivision Rosewood Park
Overview
Showcasing 2138 Kilarney, a renovated split-level home in the Rosewood Park neighborhood of Decatur. Enjoy the open floor plan on the main level where you have an all new kitchen with crisp, clean colors, stainless appliances and an island with breakfast bar. The upstairs offers 3 bedrooms and 1 bath where one bedroom can access the bathroom from the bedroom. Downstairs is your additional den, bedroom and full bathroom. New flooring, new interior paint, new bathrooms, double pane windows. Roof is approximately 5 years old. This home nicely separates out some living and sleeping spaces. The downstairs den has new sliding doors that open out onto a patio in the back overlooking a nice sized backyard waiting for you to further landscape and create your own garden, etc. The home sits nicely above the road on a quiet street. For commuters to downtown Atlanta, etc you have quick access to I-20 and I-285 from this neighborhood. For intown commutes, you are a 5-10 minute drive to grocery shopping, restaurants, retail, spas, galleries, and breweries in the City of Avondale Estates, City of Decatur and East Lake/Kirkwood. Also close to Agnes Scott College, Columbia Seminary and Legacy Park. Enjoy affordable living in a central location inside the perimeter without the city taxes!
Association Fees / Info
Hoa: No
Community Features: Street Lights
Bathroom Info
Total Baths: 2.00
Fullbaths: 2
Room Bedroom Features: Other
Bedroom Info
Beds: 4
Building Info
Habitable Residence: No
Business Info
Equipment: None
Exterior Features
Fence: Back Yard, Chain Link, Wood
Patio and Porch: Patio
Exterior Features: Rain Gutters
Road Surface Type: Asphalt
Pool Private: No
County: Dekalb - GA
Acres: 0.30
Pool Desc: None
Fees / Restrictions
Financial
Original Price: $354,995
Owner Financing: No
Garage / Parking
Parking Features: Driveway
Green / Env Info
Green Energy Generation: None
Handicap
Accessibility Features: None
Interior Features
Security Ftr: Smoke Detector(s)
Fireplace Features: None
Levels: Three Or More
Appliances: Dishwasher, Electric Cooktop, Electric Oven, Gas Water Heater, Microwave, Refrigerator
Laundry Features: Electric Dryer Hookup, Laundry Room, Lower Level
Interior Features: High Speed Internet, Low Flow Plumbing Fixtures, Recessed Lighting
Spa Features: None
Lot Info
Lot Size Source: Public Records
Lot Features: Landscaped
Lot Size: 157 x 75
Misc
Property Attached: No
Home Warranty: No
Open House
Other
Other Structures: None
Property Info
Construction Materials: Brick
Year Built: 1,963
Property Condition: Updated/Remodeled
Roof: Composition
Property Type: Residential Detached
Style: Mid-Century Modern
Rental Info
Land Lease: No
Room Info
Kitchen Features: Breakfast Bar, Cabinets White, Stone Counters, View to Family Room
Room Master Bathroom Features: Other
Room Dining Room Features: Open Concept
Special Features
Green Features: None
Special Listing Conditions: None
Special Circumstances: None
Sqft Info
Building Area Total: 1800
Building Area Source: Public Records
Tax Info
Tax Amount Annual: 4597
Tax Year: 2,023
Tax Parcel Letter: 15-154-15-004
Unit Info
Utilities / Hvac
Cool System: Ceiling Fan(s), Central Air
Electric: 110 Volts
Heating: Central, Natural Gas
Utilities: Cable Available, Electricity Available, Natural Gas Available, Phone Available, Sewer Available, Water Available
Sewer: Public Sewer
Waterfront / Water
Water Body Name: None
Water Source: Public
Waterfront Features: None
Directions
Please use GPS.Listing Provided courtesy of Keller Williams Realty Metro Atlanta
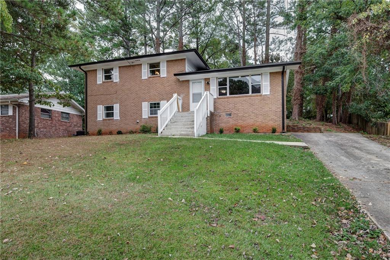
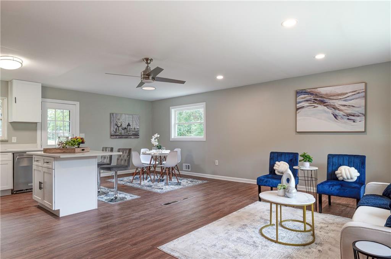
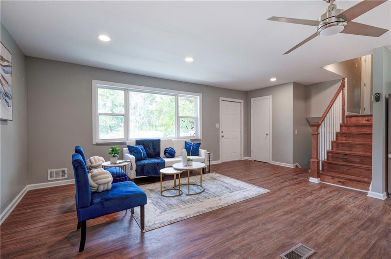
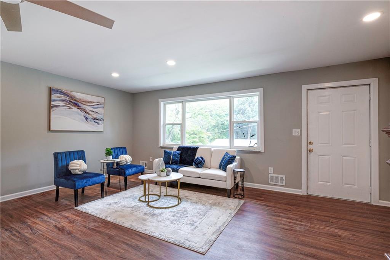
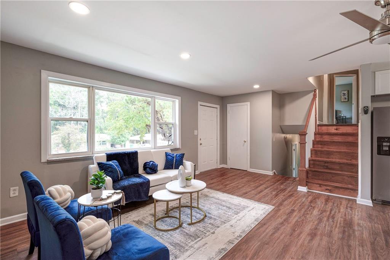
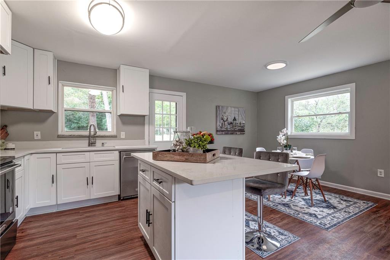
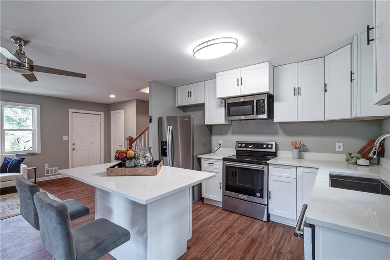
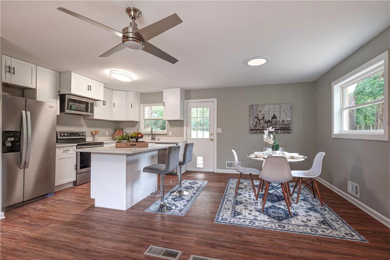
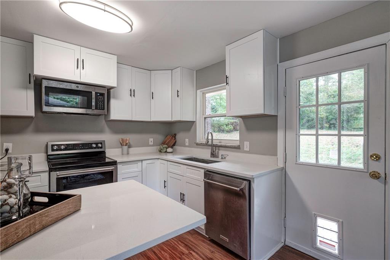
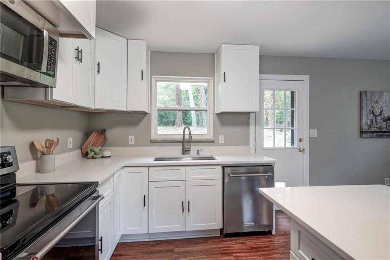
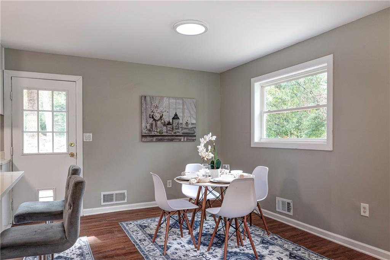
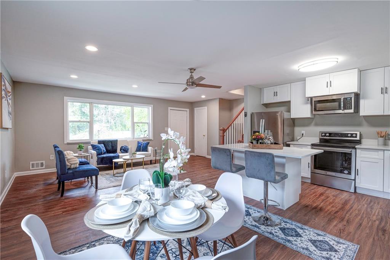
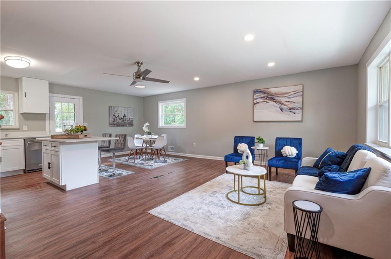
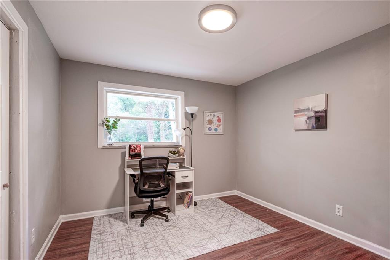
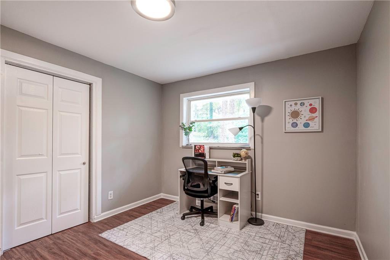
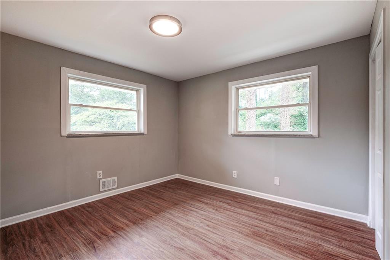
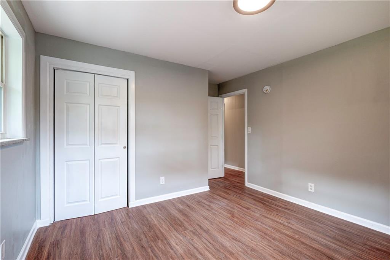
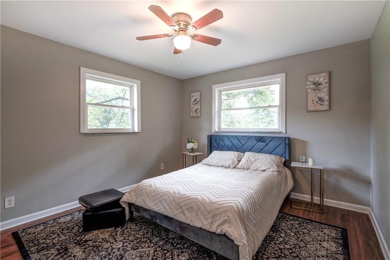
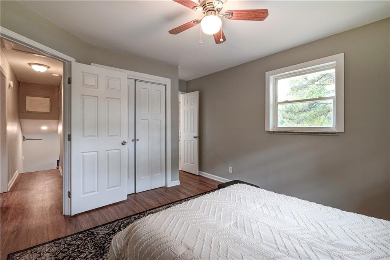
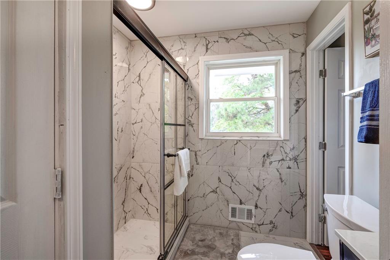
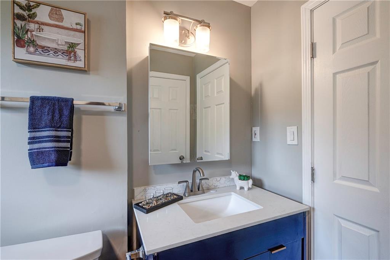
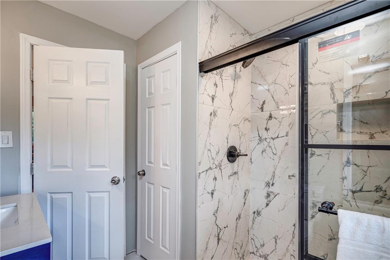
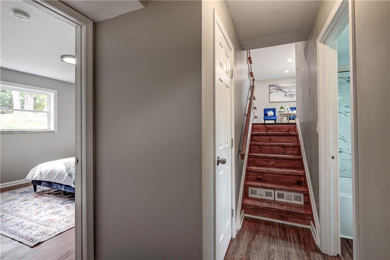
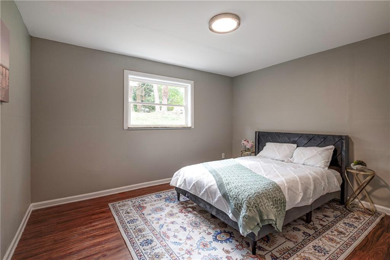
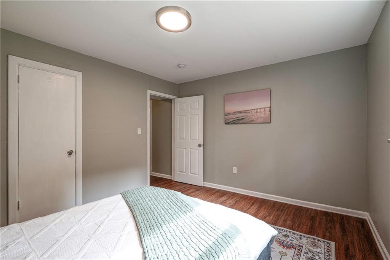
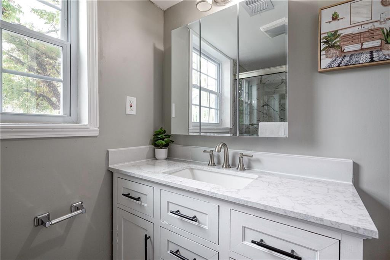
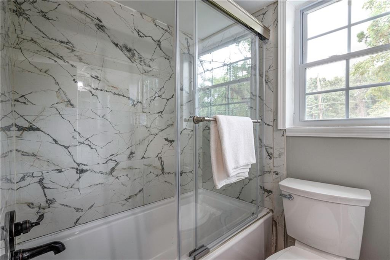
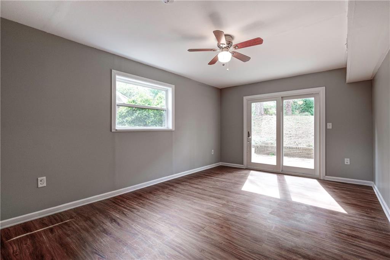
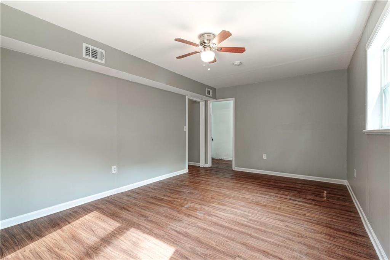
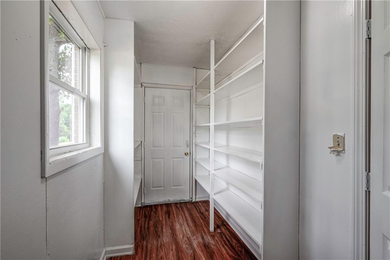
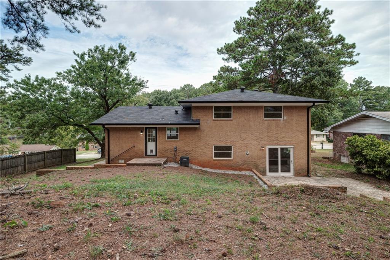
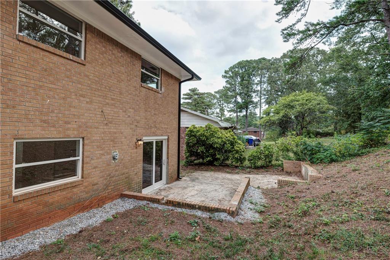
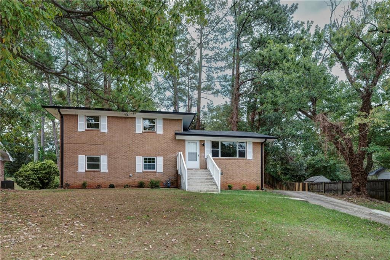
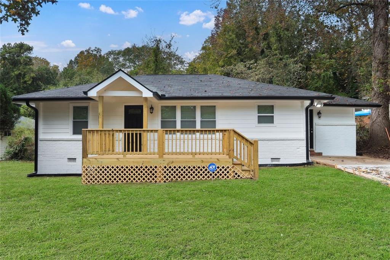
 MLS# 411244197
MLS# 411244197 