2148 New London Place Snellville GA 30078, MLS# 399239167
Snellville, GA 30078
- 6Beds
- 3Full Baths
- N/AHalf Baths
- N/A SqFt
- 1973Year Built
- 0.57Acres
- MLS# 399239167
- Residential
- Single Family Residence
- Active
- Approx Time on Market3 months, 2 days
- AreaN/A
- CountyGwinnett - GA
- Subdivision Nob Hill Estates
Overview
Spacious Living...with 6 functional bedrooms (3 on main level, and 3 at basement level)...in Brookwood School district! This spacious home has a renovated kitchen on the main level and a full second kitchen on the basement level (not to mention a full bath, with its own private outside entrance and walkway). Ample parking and wonderful private yard on over 1/2 acre. This master-on-main ranch, also includes two huge decks and a 4 season sunroom, 2 car garage and separate carport. Need a ""Man Cave"" or ""Studio"", we've got you covered...massive barn shed with electricity already run.$6000 Lender Credit using our preferred Lender!!Reduce your mortgage payments significantly by renting out the spacious, recently renovated basement apartment of this stunning 4-sided brick home! Just a 5-minute walk to restaurants and shops! This low-maintenance gem has everything you need and more. Don't miss out on this rare find-call today to schedule your showing!
Association Fees / Info
Hoa: No
Community Features: Pool
Bathroom Info
Main Bathroom Level: 2
Total Baths: 3.00
Fullbaths: 3
Room Bedroom Features: Master on Main, Roommate Floor Plan, Split Bedroom Plan
Bedroom Info
Beds: 6
Building Info
Habitable Residence: No
Business Info
Equipment: None
Exterior Features
Fence: None
Patio and Porch: Breezeway, Deck, Enclosed, Front Porch, Screened
Exterior Features: Balcony, Private Yard, Storage
Road Surface Type: Asphalt
Pool Private: No
County: Gwinnett - GA
Acres: 0.57
Pool Desc: None
Fees / Restrictions
Financial
Original Price: $489,000
Owner Financing: No
Garage / Parking
Parking Features: Carport, Garage, Garage Door Opener, Kitchen Level, RV Access/Parking, Storage
Green / Env Info
Green Energy Generation: None
Handicap
Accessibility Features: None
Interior Features
Security Ftr: None
Fireplace Features: Brick
Levels: Two
Appliances: Dishwasher, Electric Oven, Electric Range, Refrigerator
Laundry Features: Laundry Room
Interior Features: Double Vanity, High Speed Internet
Flooring: Carpet, Ceramic Tile, Hardwood
Spa Features: None
Lot Info
Lot Size Source: Other
Lot Features: Back Yard, Private, Other
Misc
Property Attached: No
Home Warranty: Yes
Open House
Other
Other Structures: None
Property Info
Construction Materials: Brick, Brick 4 Sides
Year Built: 1,973
Property Condition: Resale
Roof: Composition
Property Type: Residential Detached
Style: Ranch, Traditional
Rental Info
Land Lease: No
Room Info
Kitchen Features: Breakfast Room, Eat-in Kitchen
Room Master Bathroom Features: Separate His/Hers,Soaking Tub,Whirlpool Tub
Room Dining Room Features: Open Concept
Special Features
Green Features: None
Special Listing Conditions: None
Special Circumstances: None
Sqft Info
Building Area Total: 3500
Building Area Source: Owner
Tax Info
Tax Amount Annual: 1106
Tax Year: 2,022
Tax Parcel Letter: R5026-099
Unit Info
Utilities / Hvac
Cool System: Central Air
Electric: 220 Volts
Heating: Central
Utilities: Cable Available, Electricity Available, Natural Gas Available, Phone Available, Water Available
Sewer: Septic Tank
Waterfront / Water
Water Body Name: None
Water Source: Public
Waterfront Features: None
Directions
GPS EnabledListing Provided courtesy of Your Home Sold Guaranteed Realty, Llc.
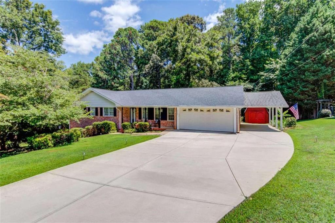
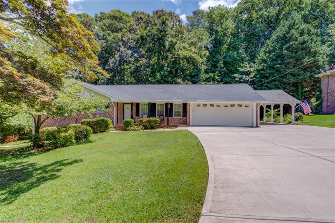
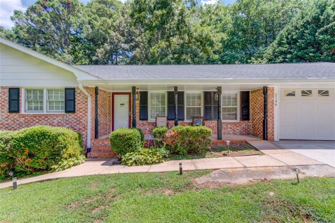
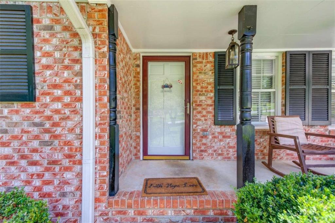
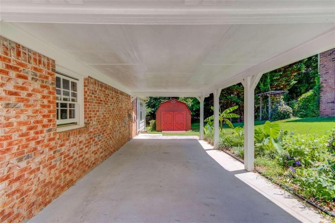
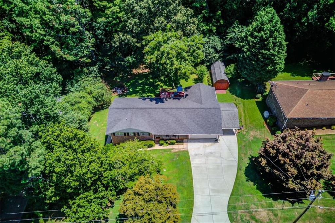
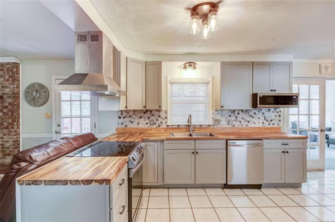
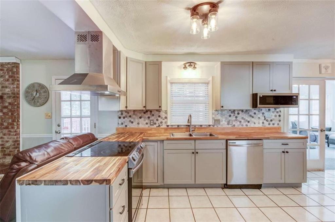
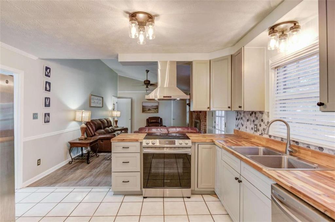
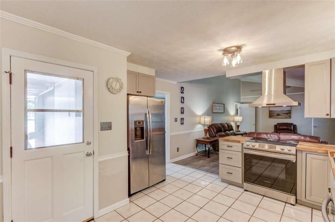
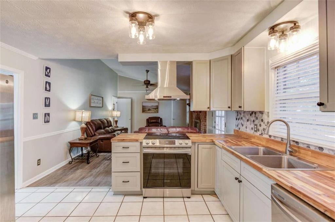
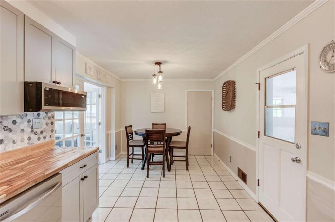
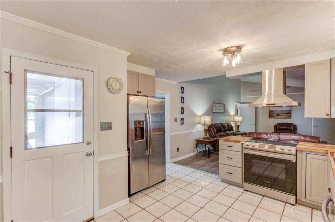
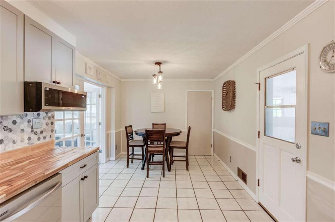
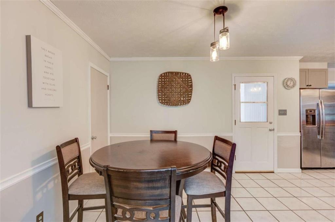
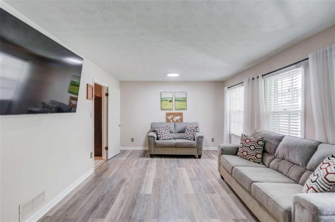
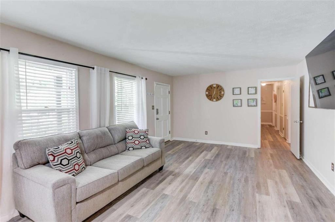
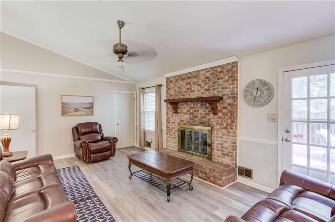
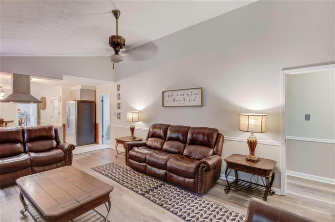
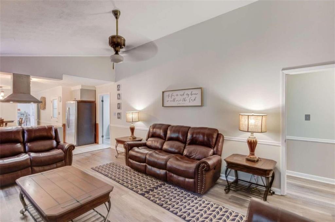
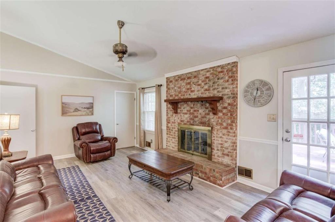
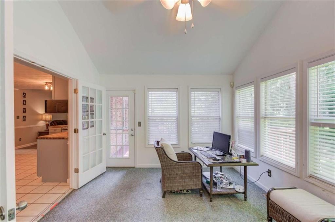
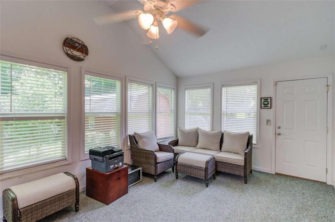
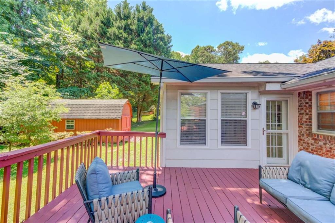
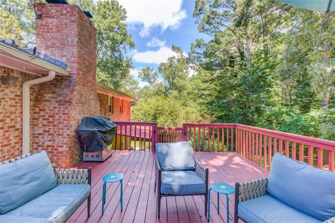
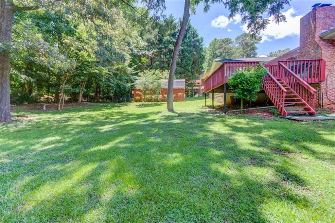
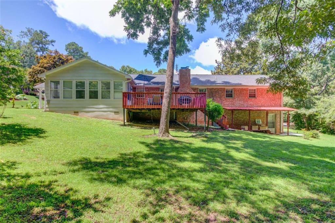
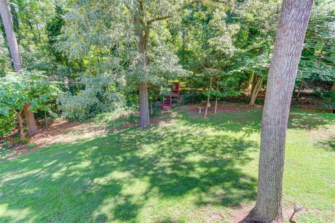
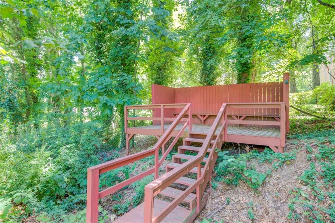
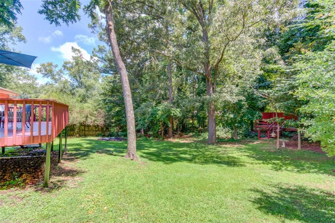
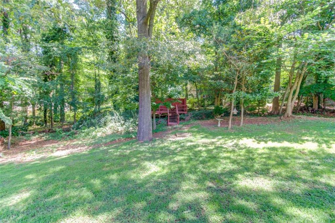
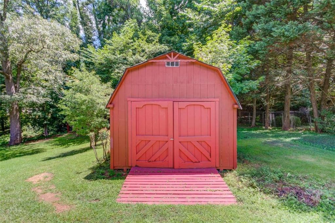
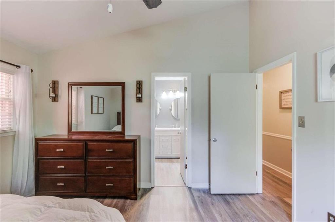
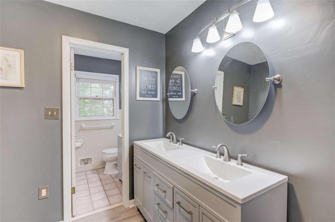
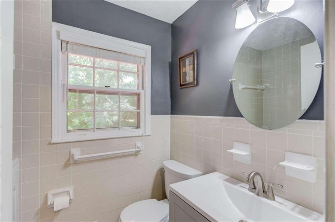
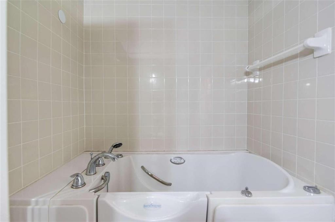
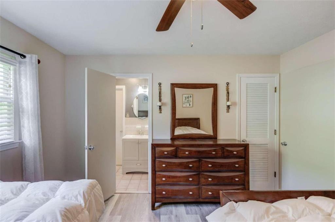
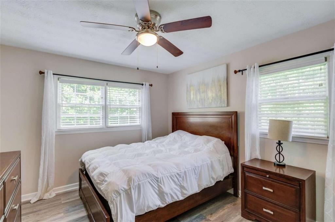
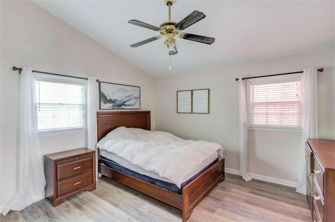
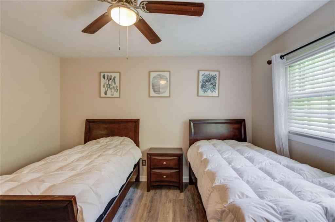
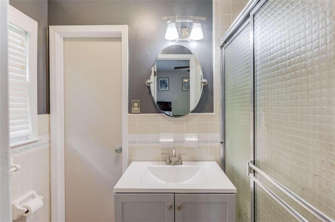
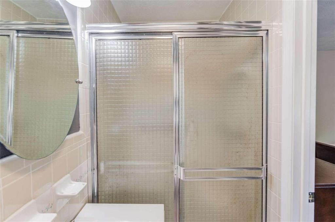
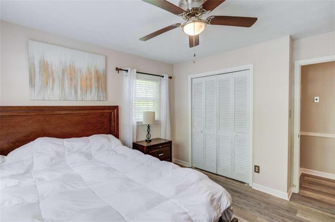
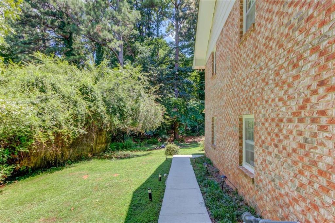
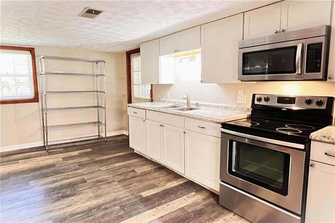
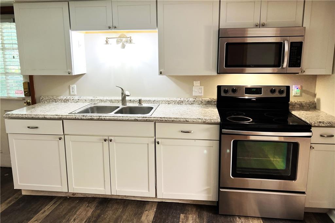
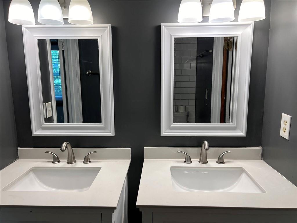
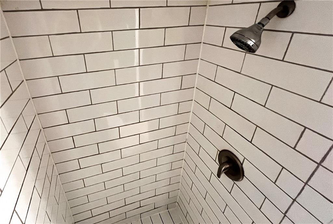
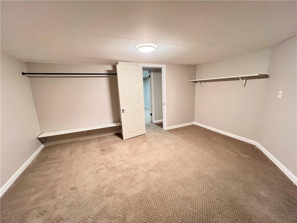
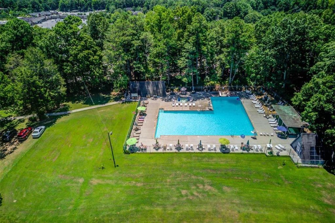
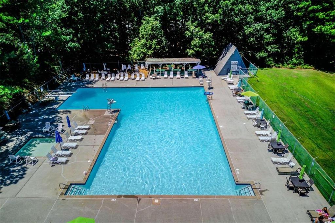
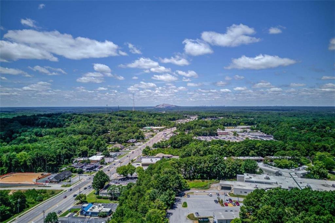
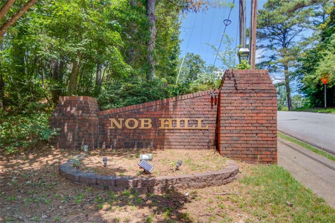
 Listings identified with the FMLS IDX logo come from
FMLS and are held by brokerage firms other than the owner of this website. The
listing brokerage is identified in any listing details. Information is deemed reliable
but is not guaranteed. If you believe any FMLS listing contains material that
infringes your copyrighted work please
Listings identified with the FMLS IDX logo come from
FMLS and are held by brokerage firms other than the owner of this website. The
listing brokerage is identified in any listing details. Information is deemed reliable
but is not guaranteed. If you believe any FMLS listing contains material that
infringes your copyrighted work please