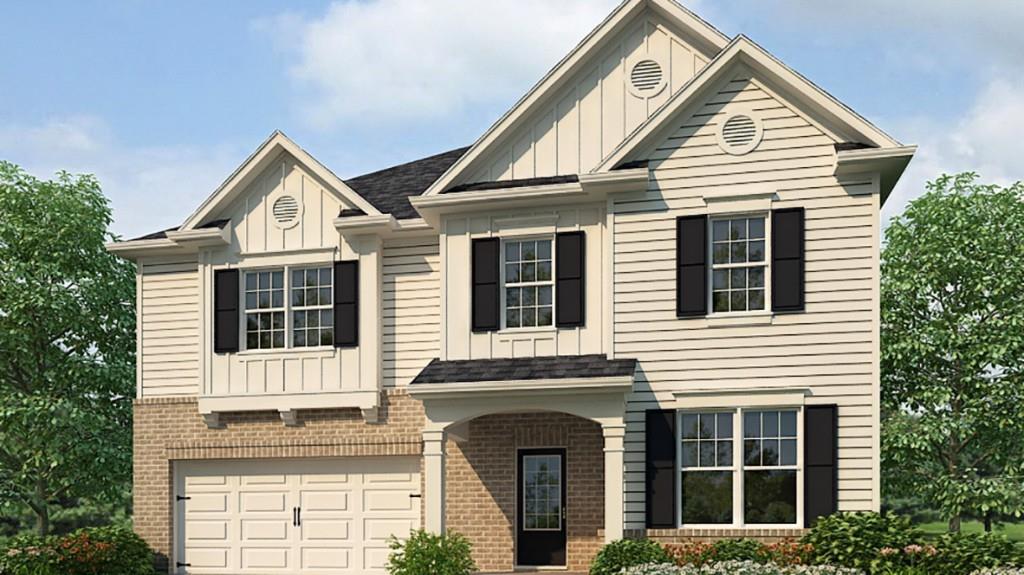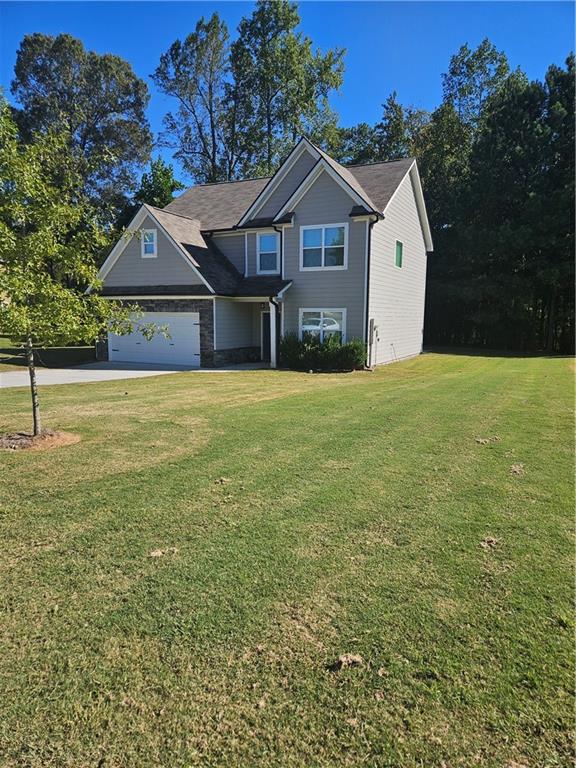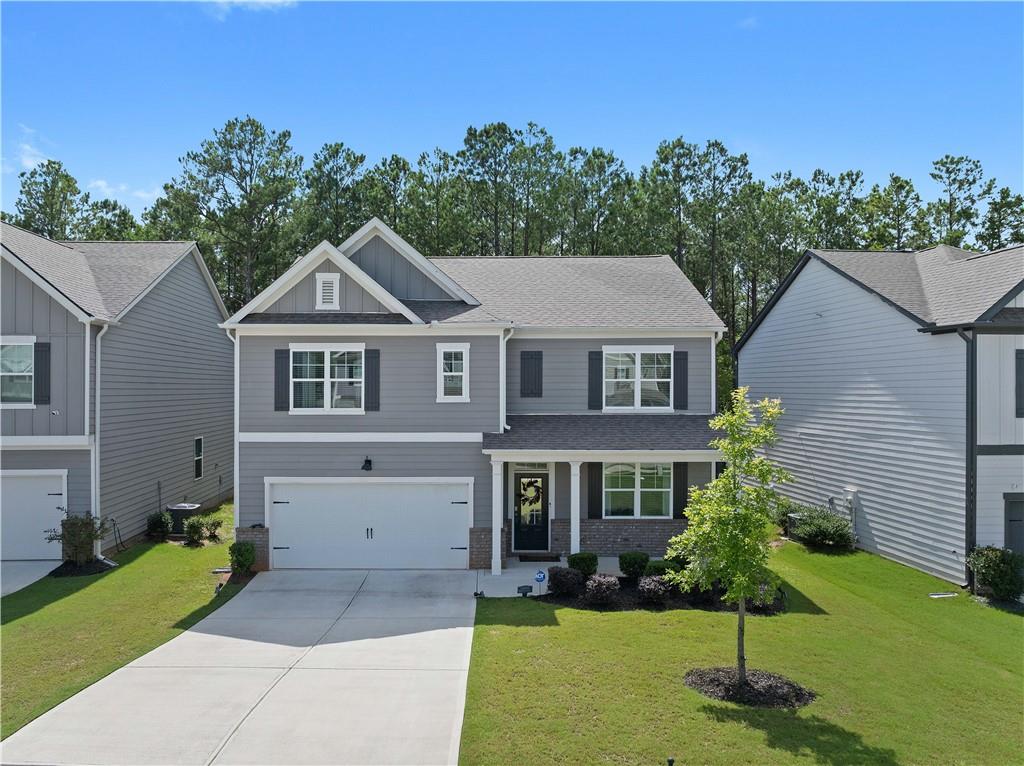2167 Dodson Woods Drive Fairburn GA 30213, MLS# 398769549
Fairburn, GA 30213
- 4Beds
- 2Full Baths
- 1Half Baths
- N/A SqFt
- 2016Year Built
- 0.17Acres
- MLS# 398769549
- Residential
- Single Family Residence
- Active
- Approx Time on Market3 months, 12 days
- AreaN/A
- CountyFulton - GA
- Subdivision Dodson Woods
Overview
Welcome to an absolutely beautiful and spacious 4-bedroom, 2.5-bath home in the prestigious Dodson Woods community of Fairburn. This residence is designed with elegance and comfort, offering the perfect setting for entertaining and everyday living. Step inside to find an oversized formal living and dining room, featuring gleaming hardwood floors that exude warmth and sophistication. The spacious, light-filled kitchen is a chef's dream, complete with an extended island that offers a perfect view into the inviting family area. This seamless flow makes hosting gatherings both large and small a breeze. The owner's suite is a true delight, offering an expansive space that invites you to decorate and personalize to your heart's content. Enjoy the luxury of a trey ceiling, an oversized closet, a separate soaker tub, and a generously sized shower. Dual vanities provide additional space and convenience. The second level also boasts three additional bedrooms, each with large closets, ensuring ample storage and comfort for love ones or guests. Outdoors, take your time to enjoy nature under the covered patio, offering a serene and private retreat. This space is perfect for morning coffees, evening dinners, or simply unwinding in peace. Located in close proximity to the shops and dining options of Fairburn, this home combines luxury, convenience, and tranquility in one exquisite package. Welcome to your dream home in Dodson Woods.
Association Fees / Info
Hoa: Yes
Hoa Fees Frequency: Annually
Hoa Fees: 500
Community Features: Homeowners Assoc, Park, Sidewalks, Street Lights
Association Fee Includes: Reserve Fund, Tennis
Bathroom Info
Halfbaths: 1
Total Baths: 3.00
Fullbaths: 2
Room Bedroom Features: Oversized Master, Sitting Room
Bedroom Info
Beds: 4
Building Info
Habitable Residence: No
Business Info
Equipment: None
Exterior Features
Fence: None
Patio and Porch: Patio
Exterior Features: Other
Road Surface Type: Paved
Pool Private: No
County: Fulton - GA
Acres: 0.17
Pool Desc: None
Fees / Restrictions
Financial
Original Price: $429,000
Owner Financing: No
Garage / Parking
Parking Features: Attached, Garage
Green / Env Info
Green Energy Generation: None
Handicap
Accessibility Features: None
Interior Features
Security Ftr: Fire Alarm, Smoke Detector(s)
Fireplace Features: Family Room
Levels: Two
Appliances: Dishwasher, Gas Range, Microwave, Refrigerator
Laundry Features: In Hall, Laundry Closet, Laundry Room
Interior Features: Disappearing Attic Stairs, High Ceilings, High Ceilings 10 ft Main, High Ceilings 10 ft Upper, High Speed Internet
Flooring: Carpet, Hardwood
Spa Features: None
Lot Info
Lot Size Source: Assessor
Lot Features: Level, Sidewalk, Street Lights
Misc
Property Attached: No
Home Warranty: No
Open House
Other
Other Structures: None
Property Info
Construction Materials: Brick, Brick Front, Vinyl Siding
Year Built: 2,016
Property Condition: Resale
Roof: Composition
Property Type: Residential Detached
Style: Traditional
Rental Info
Land Lease: No
Room Info
Kitchen Features: Cabinets Stain, Kitchen Island, Pantry, Solid Surface Counters, View to Family Room
Room Master Bathroom Features: Double Vanity,Separate Tub/Shower
Room Dining Room Features: Separate Dining Room
Special Features
Green Features: None
Special Listing Conditions: None
Special Circumstances: None
Sqft Info
Building Area Total: 2973
Building Area Source: Appraiser
Tax Info
Tax Amount Annual: 2266
Tax Year: 2,023
Tax Parcel Letter: 09F-2000-0095-433-0
Unit Info
Utilities / Hvac
Cool System: Central Air
Electric: None
Heating: Central
Utilities: Cable Available, Electricity Available, Natural Gas Available
Sewer: Public Sewer
Waterfront / Water
Water Body Name: None
Water Source: Public
Waterfront Features: None
Directions
Please use GPS.Listing Provided courtesy of Compass
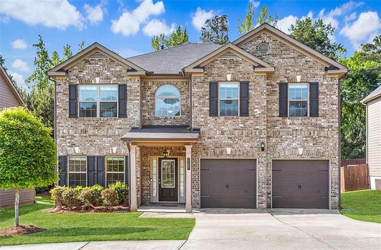
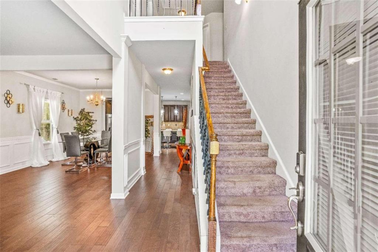
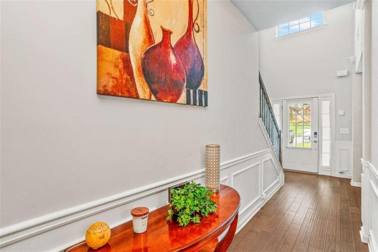
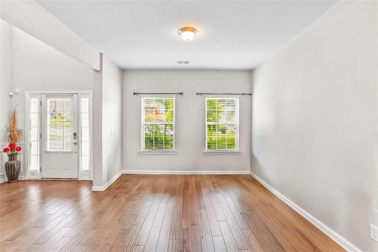
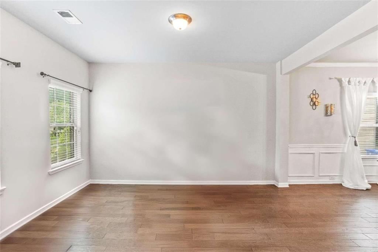
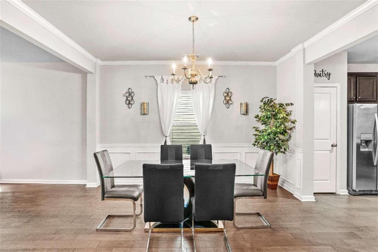
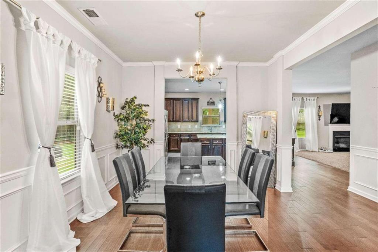
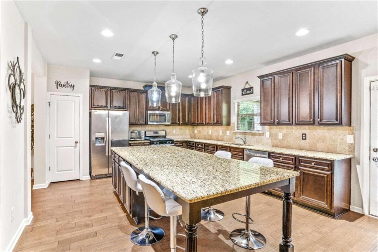
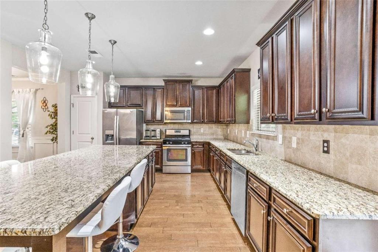
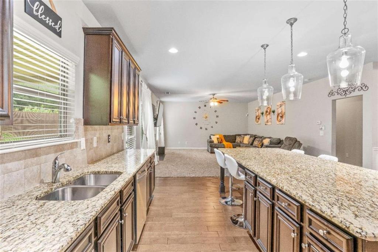
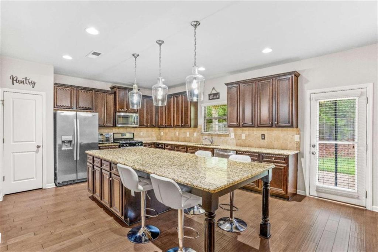
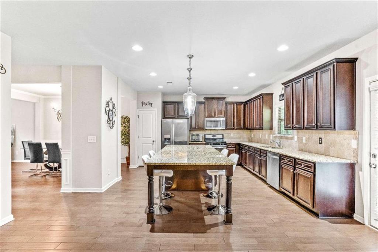
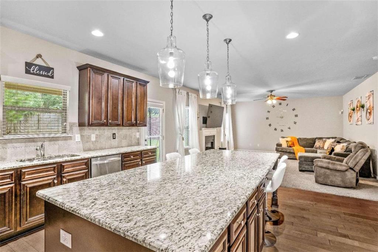
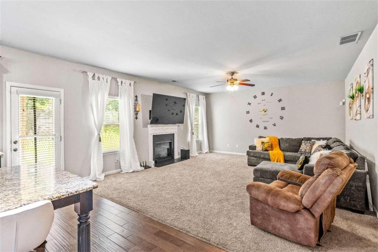
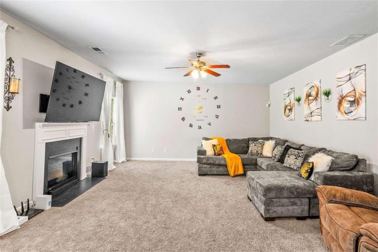
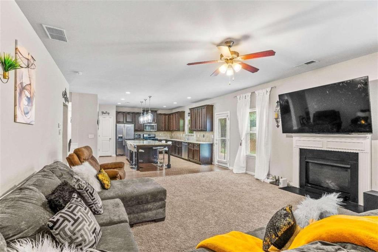
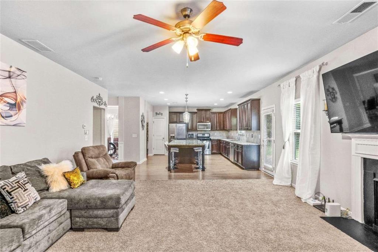
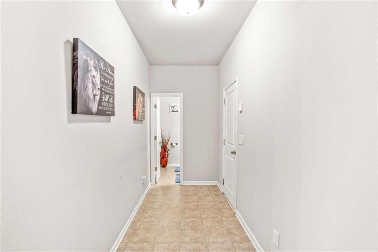
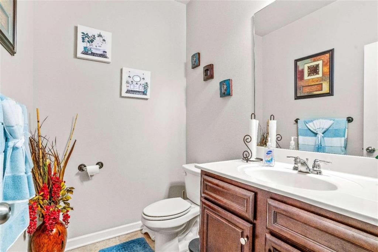
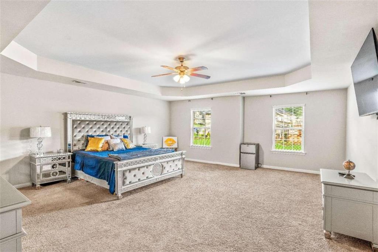
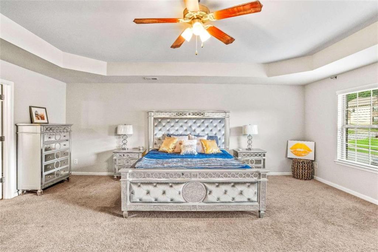
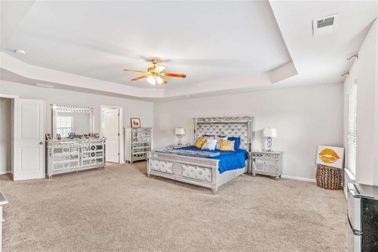
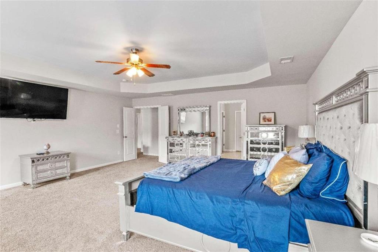
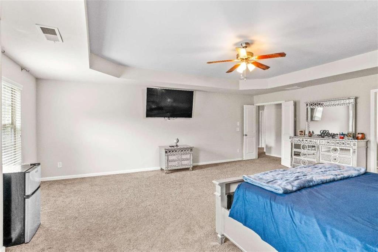
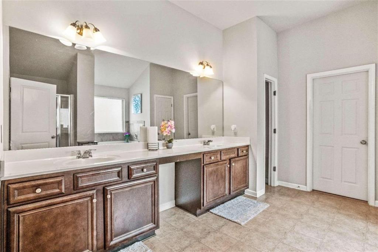
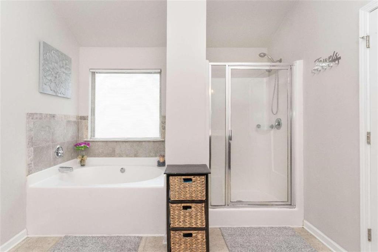
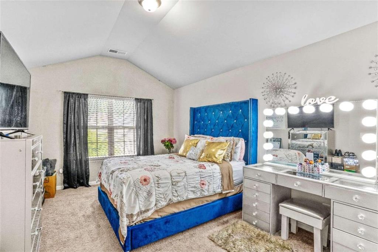
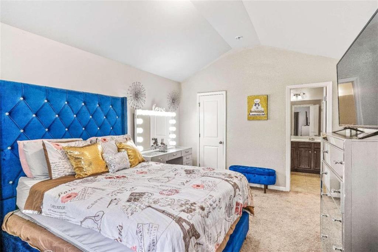
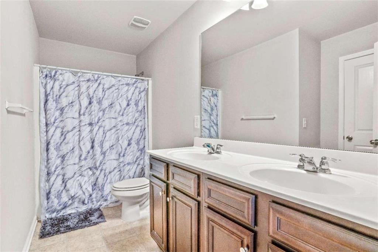
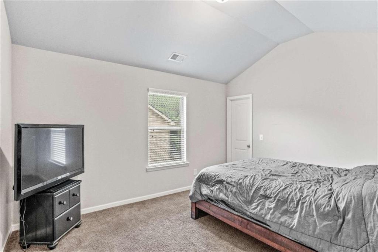
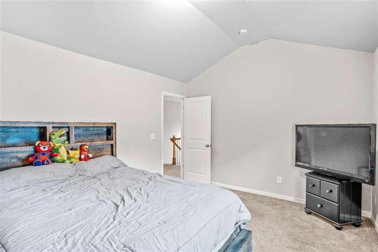
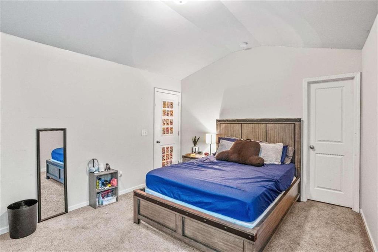
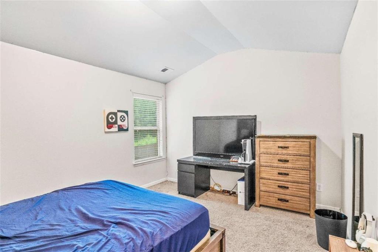
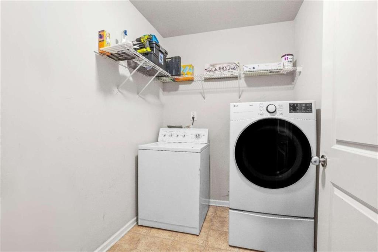
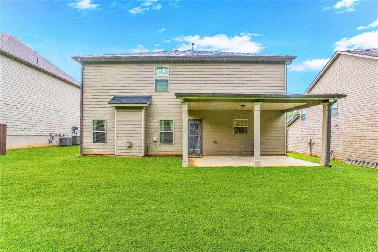
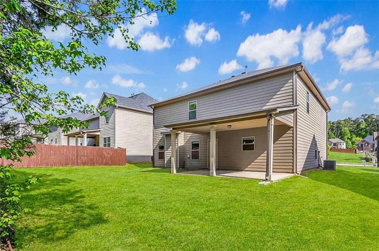
 MLS# 411620320
MLS# 411620320 
