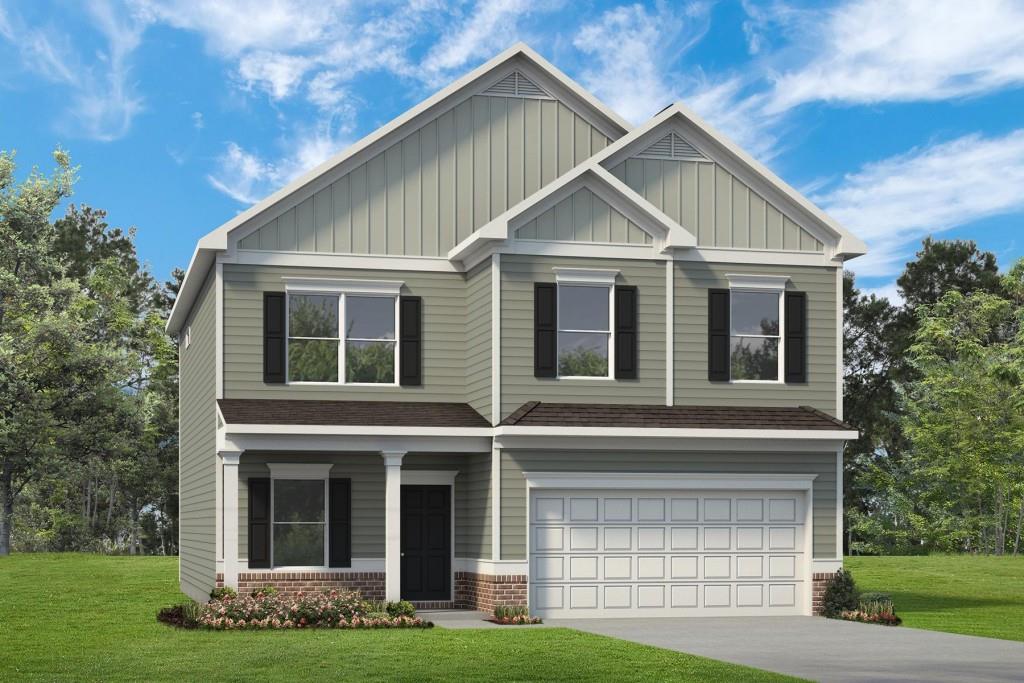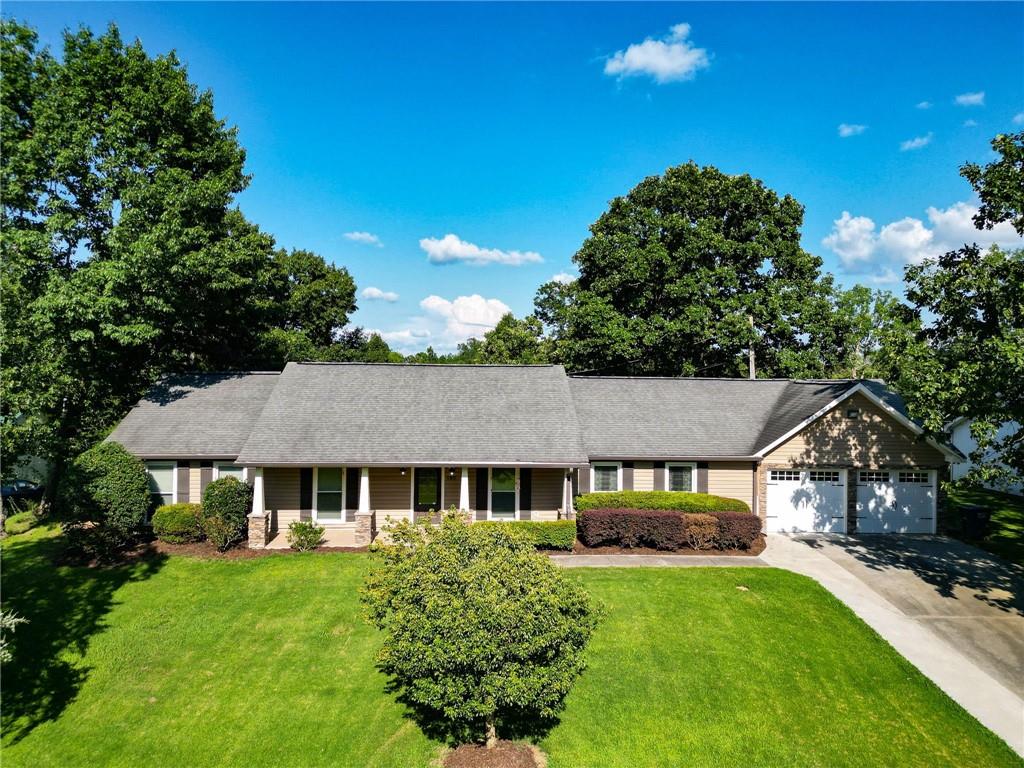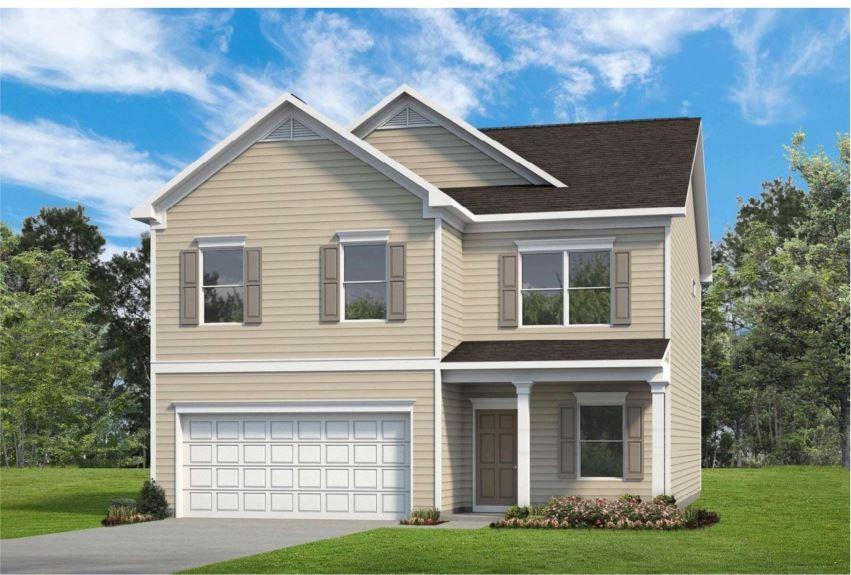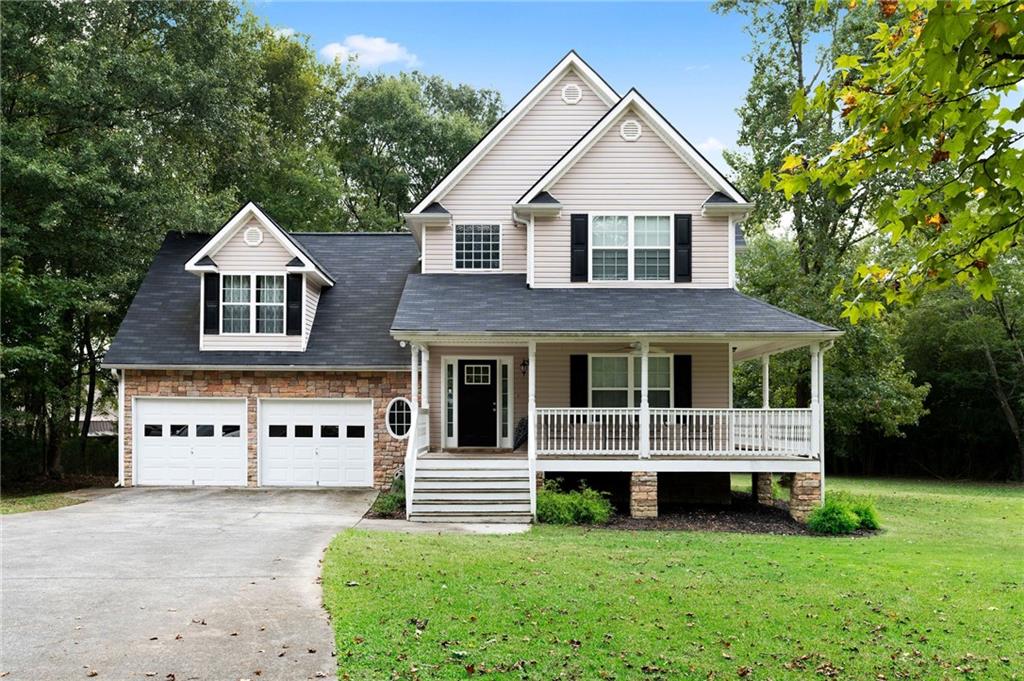217 Lake Drive Calhoun GA 30701, MLS# 411319685
Calhoun, GA 30701
- 4Beds
- 2Full Baths
- N/AHalf Baths
- N/A SqFt
- 1972Year Built
- 0.69Acres
- MLS# 411319685
- Residential
- Single Family Residence
- Active
- Approx Time on Market5 days
- AreaN/A
- CountyGordon - GA
- Subdivision Amakanata
Overview
Welcome to your dream home in the highly sought-after Amakanata Valley Estates! This stunning brick ranch over basement offers the perfect blend of classic charm and modern updates. Step inside to find a beautifully renovated kitchen and dining area, featuring sleek white cabinets, luxurious granite countertops, a double oven, and a large central islandperfect for gatherings and culinary adventures. The open layout flows seamlessly into a spacious dining area, ideal for entertaining. The main level boasts an inviting owner's ensuite, offering a peaceful retreat. The home also includes a convenient two-car attached garage with a level driveway, providing ample parking. Plus, an additional driveway leads to the basement, adding even more flexibility. The basement is a versatile space that the current homeowners have thoughtfully transformed into a workout room, living area, and office. Whether you need extra space for fitness, work, or relaxation, this home has it all!
Association Fees / Info
Hoa: No
Community Features: None
Bathroom Info
Main Bathroom Level: 2
Total Baths: 2.00
Fullbaths: 2
Room Bedroom Features: Master on Main
Bedroom Info
Beds: 4
Building Info
Habitable Residence: No
Business Info
Equipment: Dehumidifier
Exterior Features
Fence: Chain Link
Patio and Porch: Front Porch, Patio
Exterior Features: Rain Gutters
Road Surface Type: Paved
Pool Private: No
County: Gordon - GA
Acres: 0.69
Pool Desc: None
Fees / Restrictions
Financial
Original Price: $349,900
Owner Financing: No
Garage / Parking
Parking Features: Carport, Covered, Drive Under Main Level, Level Driveway
Green / Env Info
Green Energy Generation: None
Handicap
Accessibility Features: None
Interior Features
Security Ftr: Smoke Detector(s)
Fireplace Features: Living Room
Levels: Two
Appliances: Dishwasher, Double Oven, Electric Cooktop, Range Hood, Refrigerator
Laundry Features: In Basement
Interior Features: Double Vanity, Recessed Lighting
Flooring: Hardwood
Spa Features: None
Lot Info
Lot Size Source: Public Records
Lot Features: Back Yard, Cleared, Level
Lot Size: 200 x 150
Misc
Property Attached: No
Home Warranty: No
Open House
Other
Other Structures: None
Property Info
Construction Materials: Brick 4 Sides
Year Built: 1,972
Property Condition: Resale
Roof: Shingle
Property Type: Residential Detached
Style: Ranch
Rental Info
Land Lease: No
Room Info
Kitchen Features: Cabinets White, Kitchen Island, Pantry, Stone Counters
Room Master Bathroom Features: Shower Only
Room Dining Room Features: Open Concept
Special Features
Green Features: None
Special Listing Conditions: None
Special Circumstances: None
Sqft Info
Building Area Total: 1752
Building Area Source: Public Records
Tax Info
Tax Amount Annual: 1706
Tax Year: 2,023
Tax Parcel Letter: 056A-087
Unit Info
Utilities / Hvac
Cool System: Central Air
Electric: 110 Volts, 220 Volts
Heating: Central
Utilities: Electricity Available, Water Available
Sewer: Septic Tank
Waterfront / Water
Water Body Name: None
Water Source: Public
Waterfront Features: None
Directions
Follow GPSListing Provided courtesy of Maximum One Community Realtors
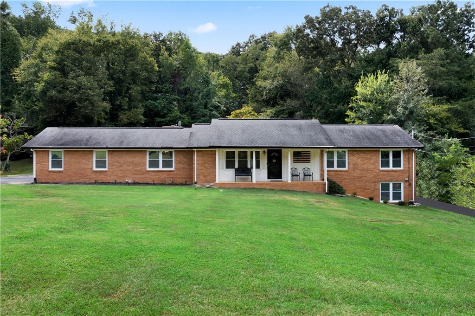
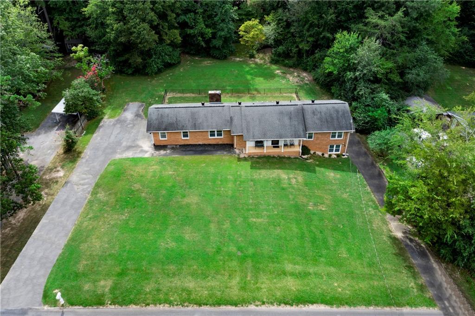
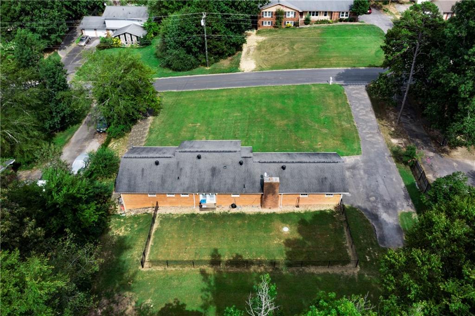
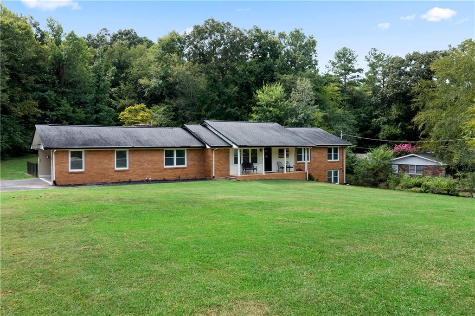
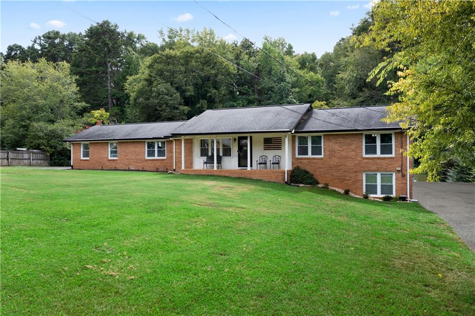
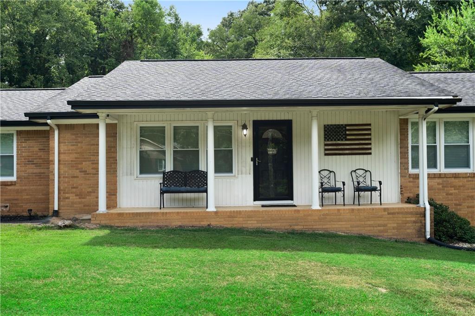
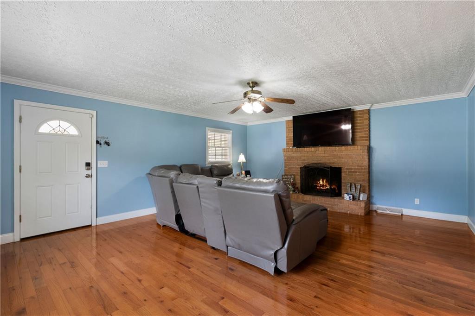
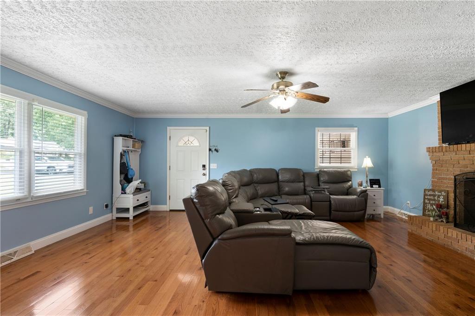
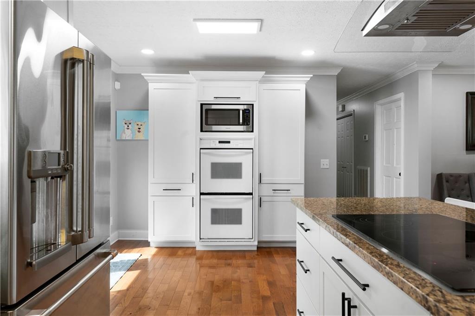
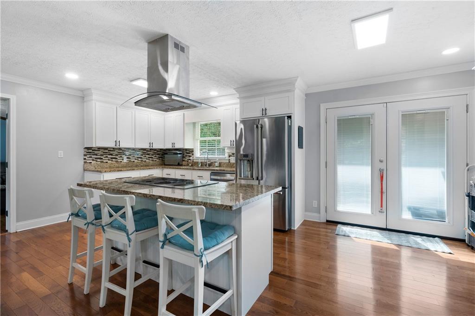
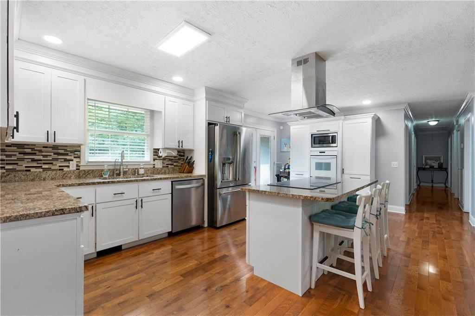
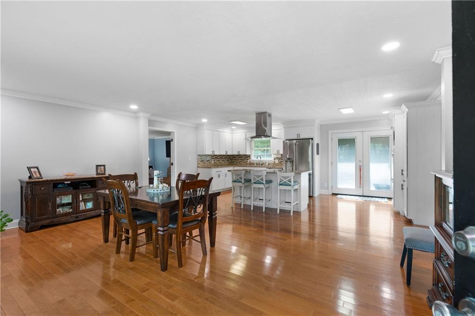
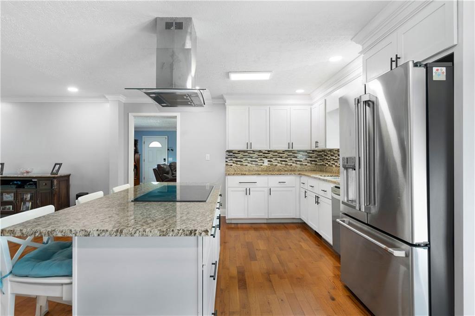
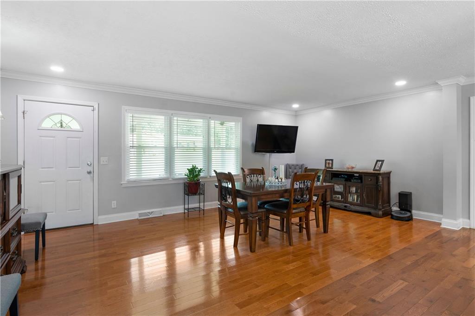
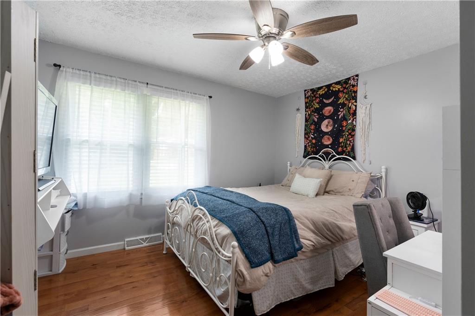
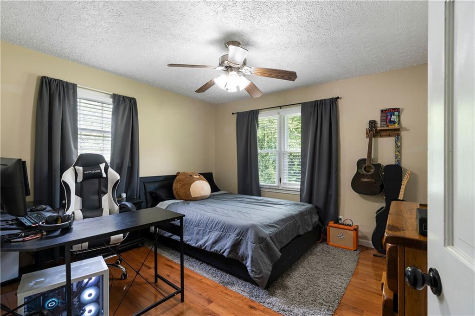
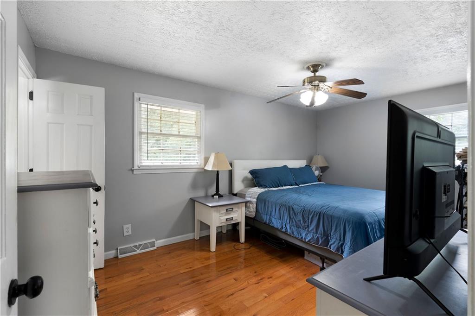
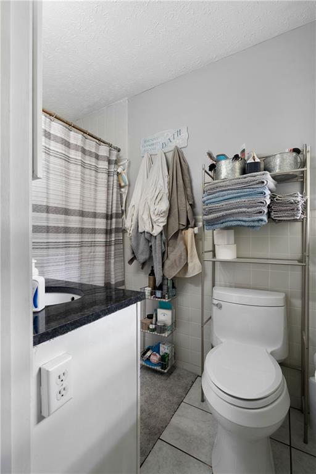
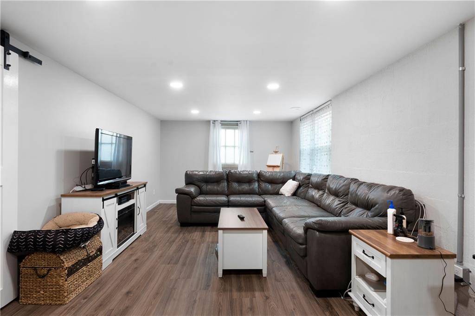
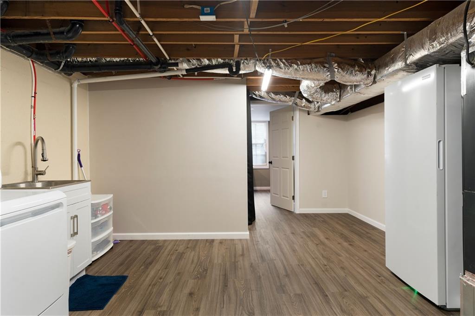
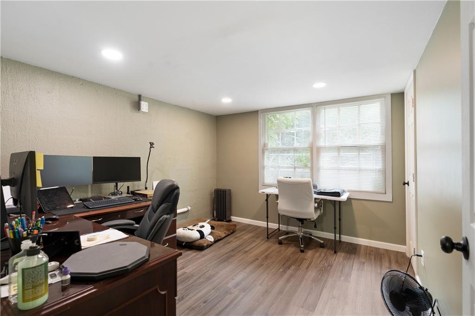
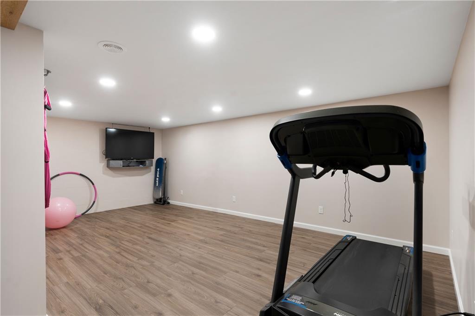
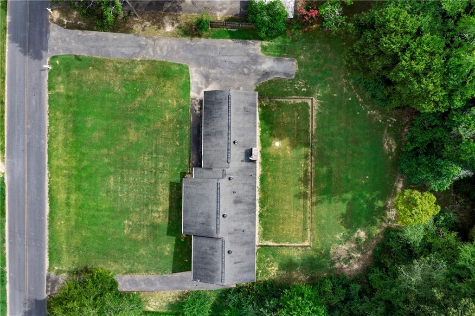
 MLS# 411402680
MLS# 411402680 