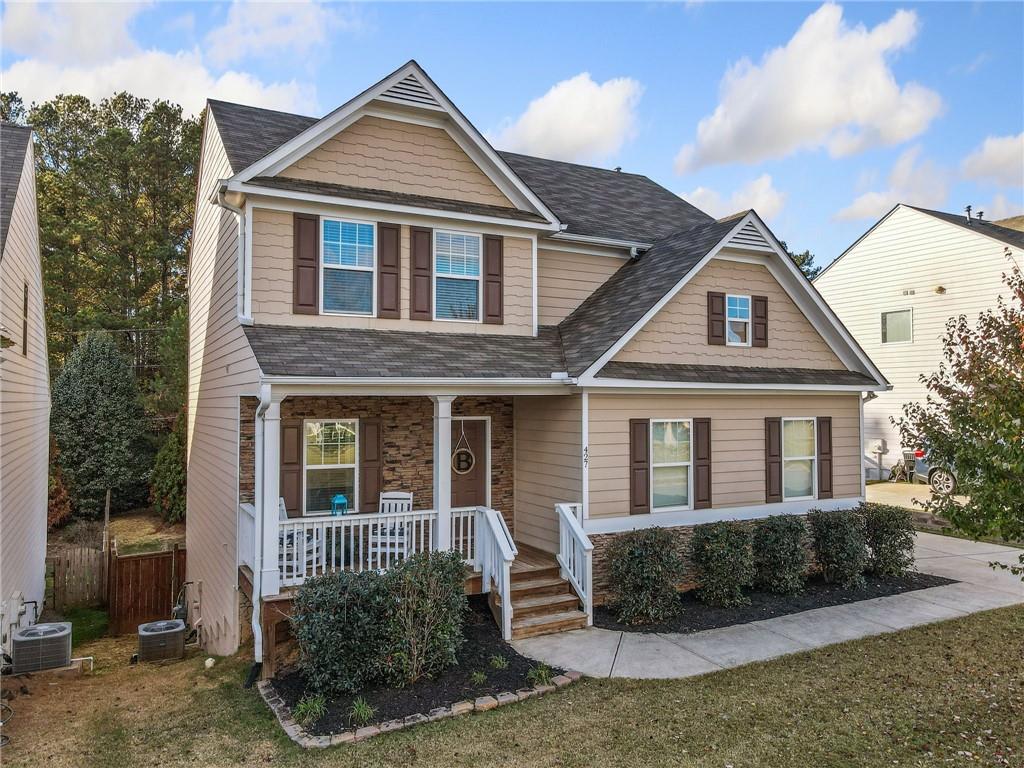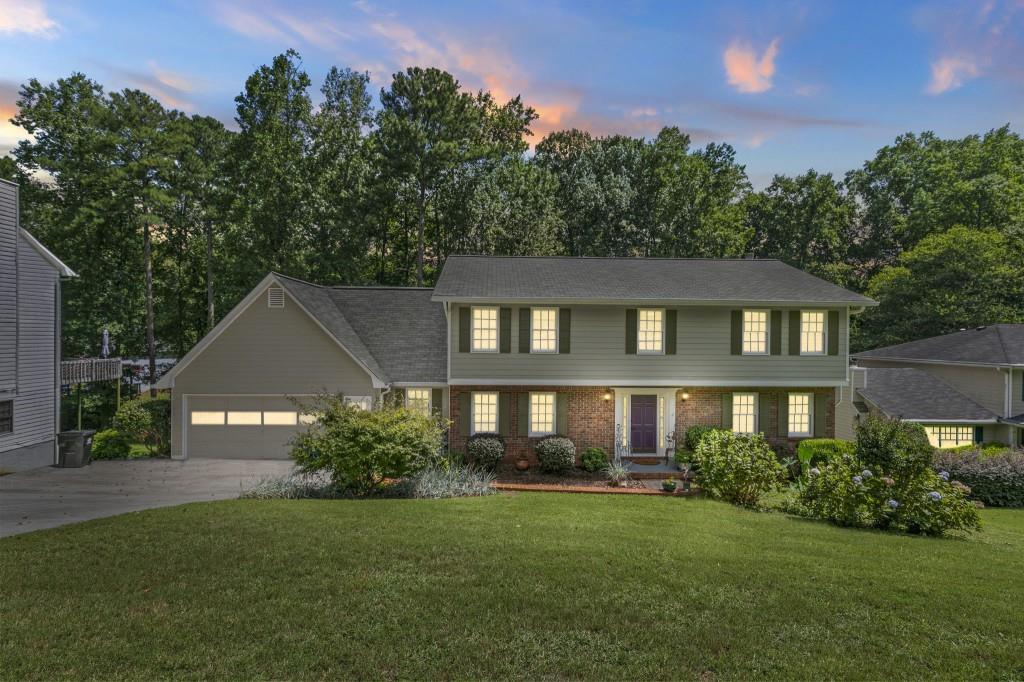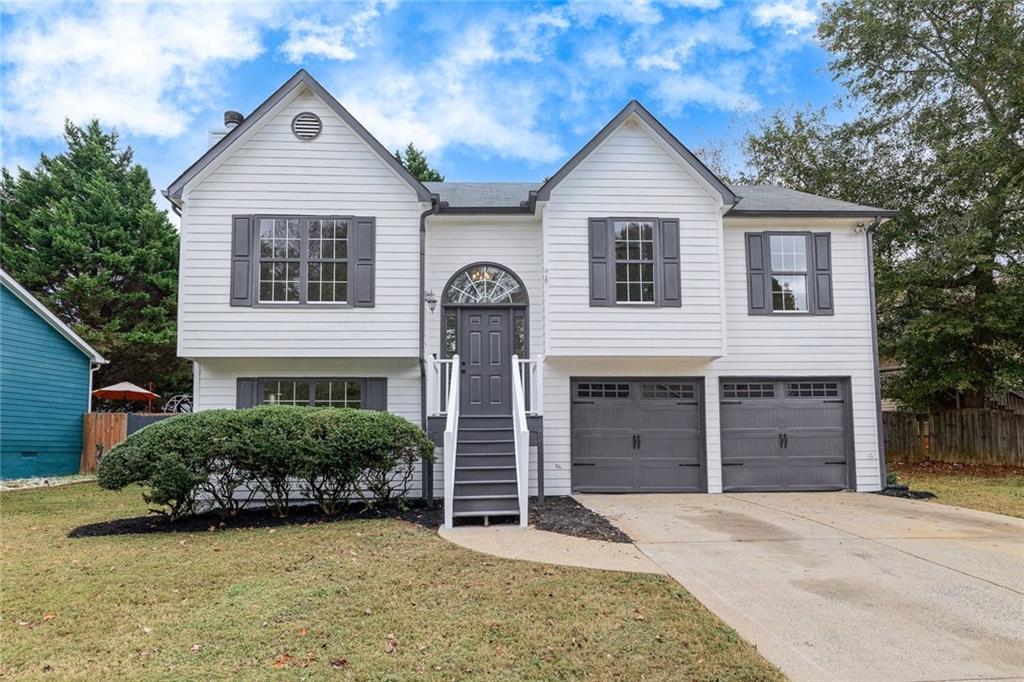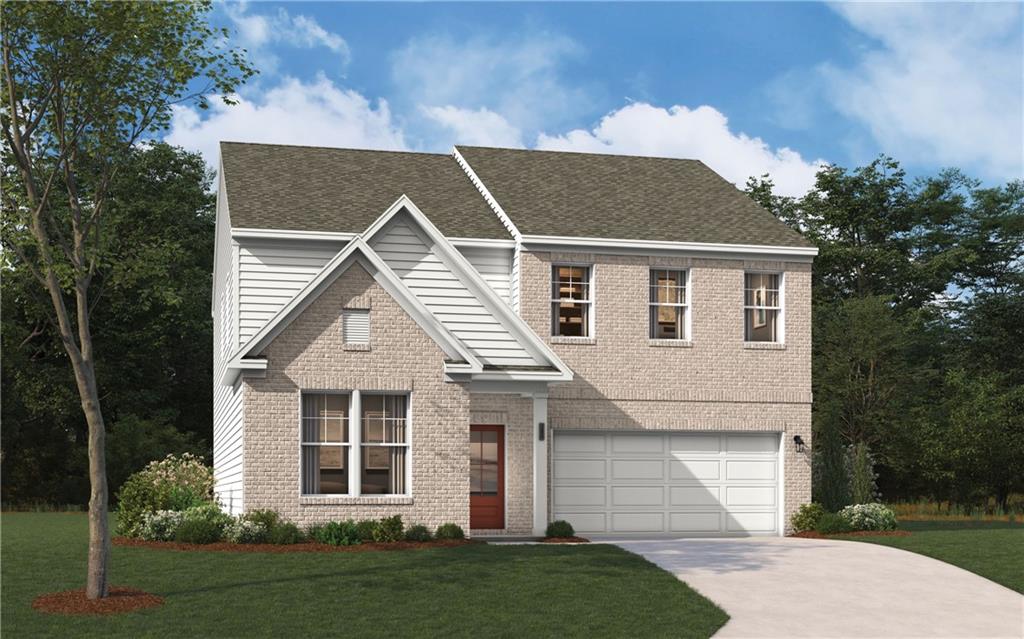218 Shoals Bridge Road Acworth GA 30102, MLS# 397183690
Acworth, GA 30102
- 4Beds
- 2Full Baths
- 1Half Baths
- N/A SqFt
- 2021Year Built
- 0.19Acres
- MLS# 397183690
- Residential
- Single Family Residence
- Active
- Approx Time on Market3 months, 29 days
- AreaN/A
- CountyCherokee - GA
- Subdivision High Shoals
Overview
LIKE NEW AND IN A SUPER LOCATION! This 3-year-old home offers 4 bedrooms, 2 full bathrooms, and 1 half bath. Open concept with gracious, fireside family room open to the kitchen and eat in area.This well-maintained property boasts a prime location just minutes away from the Lake Allatoona, parks, campgrounds, highways (i/c on the peach pass), grocery stores (6), outlet mall, and the vibrant downtown areas of Woodstock, Acworth, and Kennesaw. Original owner. The kitchen includes a ton of white cabinets, tile backsplash, Granite counters, island, and a HUGE custom walk-in pantry with matching counters! Owner's bath offers double vanity, separate tub/ tile shower and matching tile floors, and huge walk-in closet. Three spacious secondary bedrooms on the upper level,Desirable side-entry, 2 car garage.and plenty of storage throughout.
Association Fees / Info
Hoa: Yes
Hoa Fees Frequency: Annually
Hoa Fees: 650
Community Features: None
Hoa Fees Frequency: Annually
Association Fee Includes: Maintenance Grounds
Bathroom Info
Halfbaths: 1
Total Baths: 3.00
Fullbaths: 2
Room Bedroom Features: Other
Bedroom Info
Beds: 4
Building Info
Habitable Residence: No
Business Info
Equipment: None
Exterior Features
Fence: None
Patio and Porch: Patio
Exterior Features: None
Road Surface Type: Asphalt
Pool Private: No
County: Cherokee - GA
Acres: 0.19
Pool Desc: None
Fees / Restrictions
Financial
Original Price: $450,000
Owner Financing: No
Garage / Parking
Parking Features: Attached, Garage Door Opener, Garage Faces Side
Green / Env Info
Green Energy Generation: None
Handicap
Accessibility Features: None
Interior Features
Security Ftr: Carbon Monoxide Detector(s), Smoke Detector(s)
Fireplace Features: Factory Built, Family Room, Gas Starter, Glass Doors
Levels: Two
Appliances: Dishwasher, Disposal, Dryer, Microwave, Range Hood, Refrigerator
Laundry Features: Electric Dryer Hookup, Laundry Room, Upper Level
Interior Features: Walk-In Closet(s)
Flooring: Hardwood, Laminate
Spa Features: None
Lot Info
Lot Size Source: Public Records
Lot Features: Back Yard, Landscaped, Sloped
Lot Size: 130x 65
Misc
Property Attached: No
Home Warranty: No
Open House
Other
Other Structures: None
Property Info
Construction Materials: Brick Front
Year Built: 2,021
Property Condition: Resale
Roof: Composition
Property Type: Residential Detached
Style: Traditional
Rental Info
Land Lease: No
Room Info
Kitchen Features: Pantry, Pantry Walk-In, Solid Surface Counters, Stone Counters, View to Family Room
Room Master Bathroom Features: Separate His/Hers,Separate Tub/Shower
Room Dining Room Features: Great Room
Special Features
Green Features: None
Special Listing Conditions: None
Special Circumstances: None
Sqft Info
Building Area Total: 2175
Building Area Source: Appraiser
Tax Info
Tax Amount Annual: 4397
Tax Year: 2,023
Tax Parcel Letter: 21N10G-00000-105-000
Unit Info
Utilities / Hvac
Cool System: Attic Fan, Ceiling Fan(s), Central Air
Electric: 110 Volts
Heating: Central, Forced Air, Hot Water, Natural Gas
Utilities: Cable Available, Electricity Available, Natural Gas Available, Underground Utilities, Water Available
Sewer: Public Sewer
Waterfront / Water
Water Body Name: None
Water Source: Public
Waterfront Features: None
Directions
Please use GPSListing Provided courtesy of Homesmart
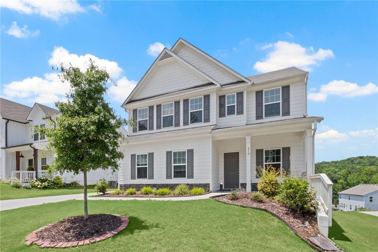
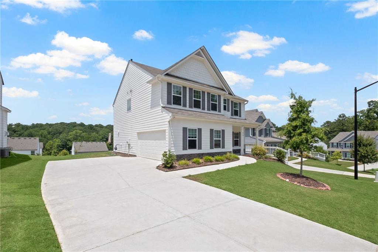
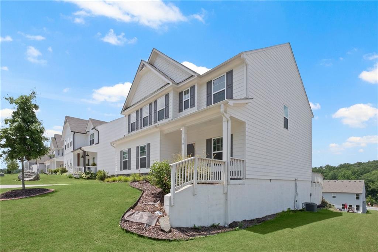
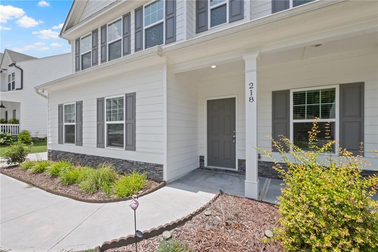
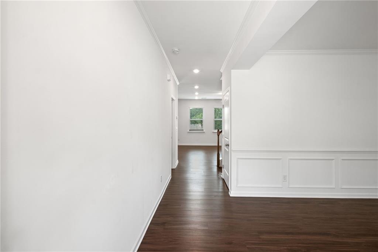
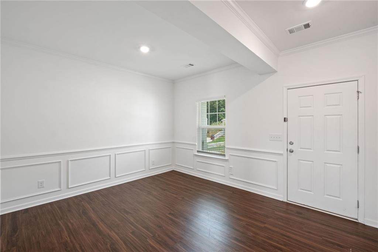
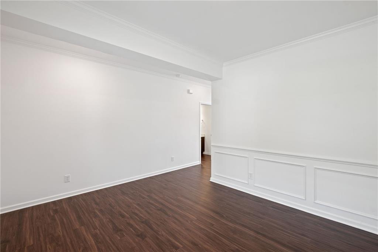
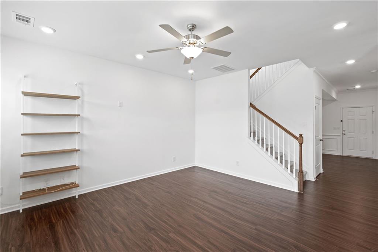
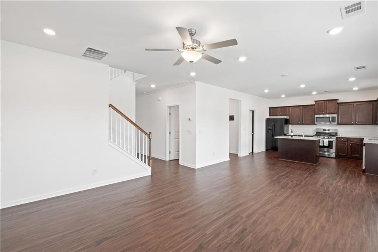
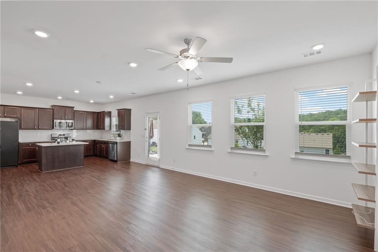
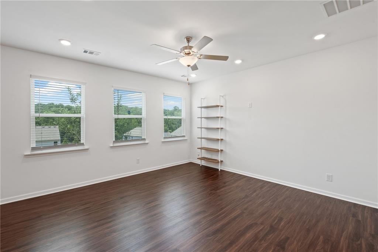
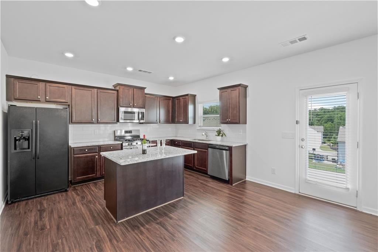
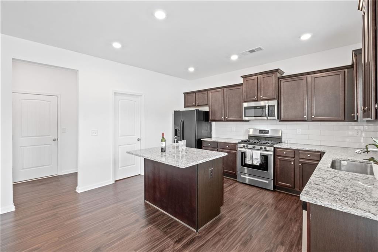
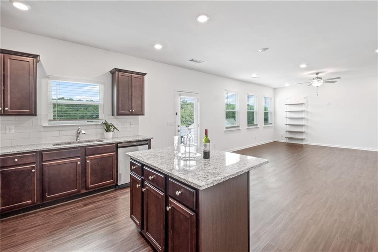
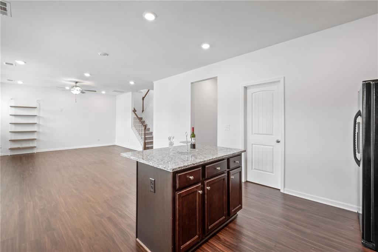
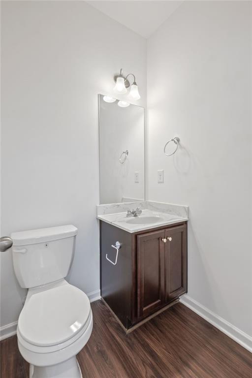
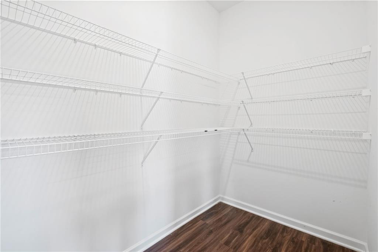
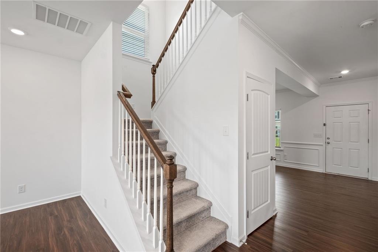
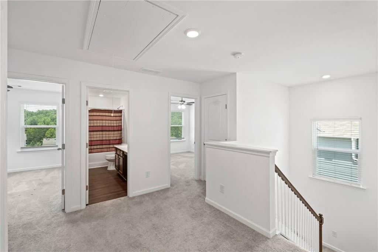
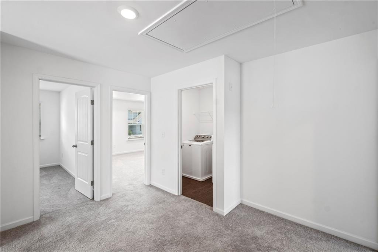
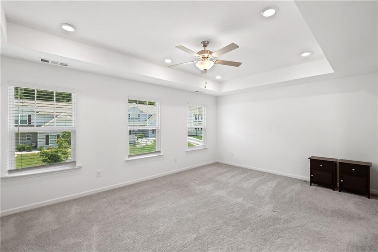
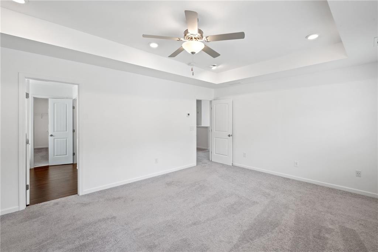
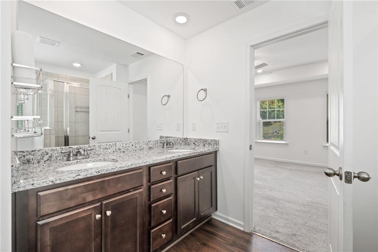
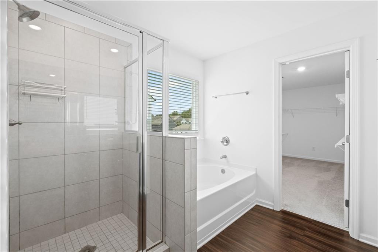
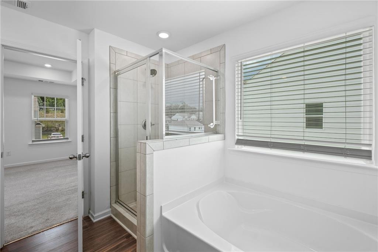
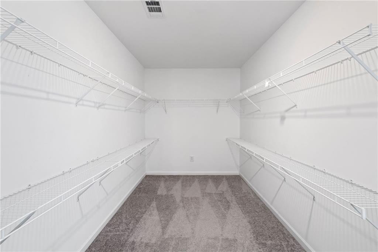
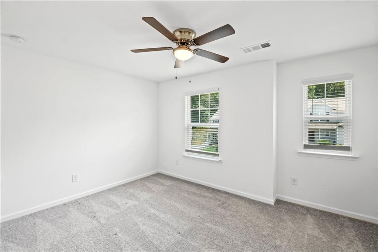
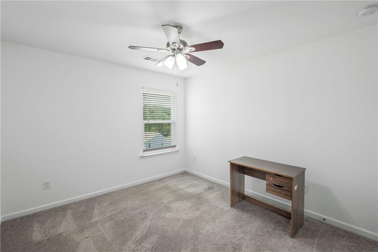
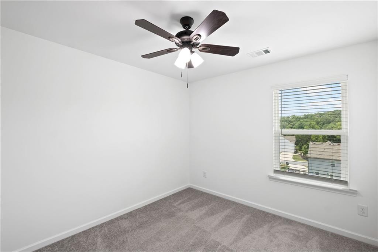
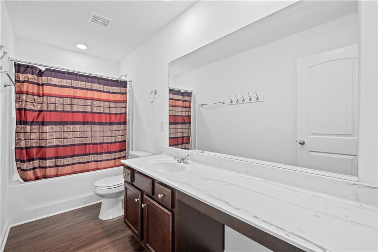
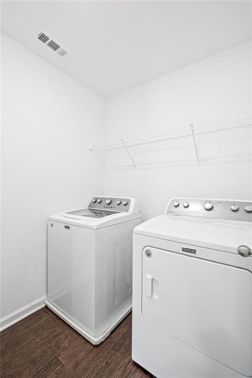
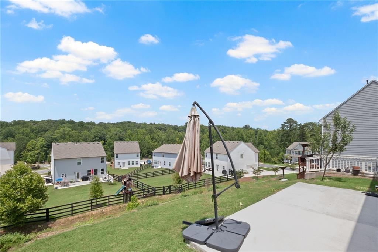
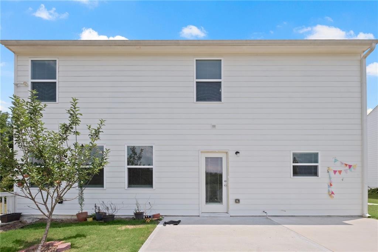
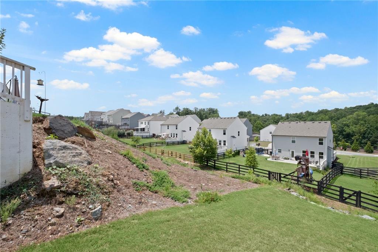
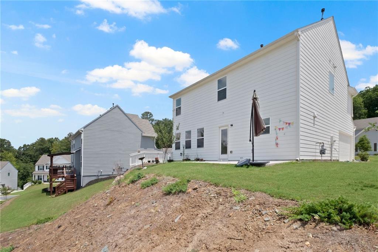
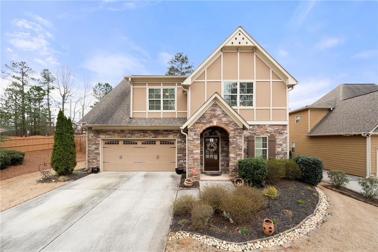
 MLS# 411446510
MLS# 411446510 