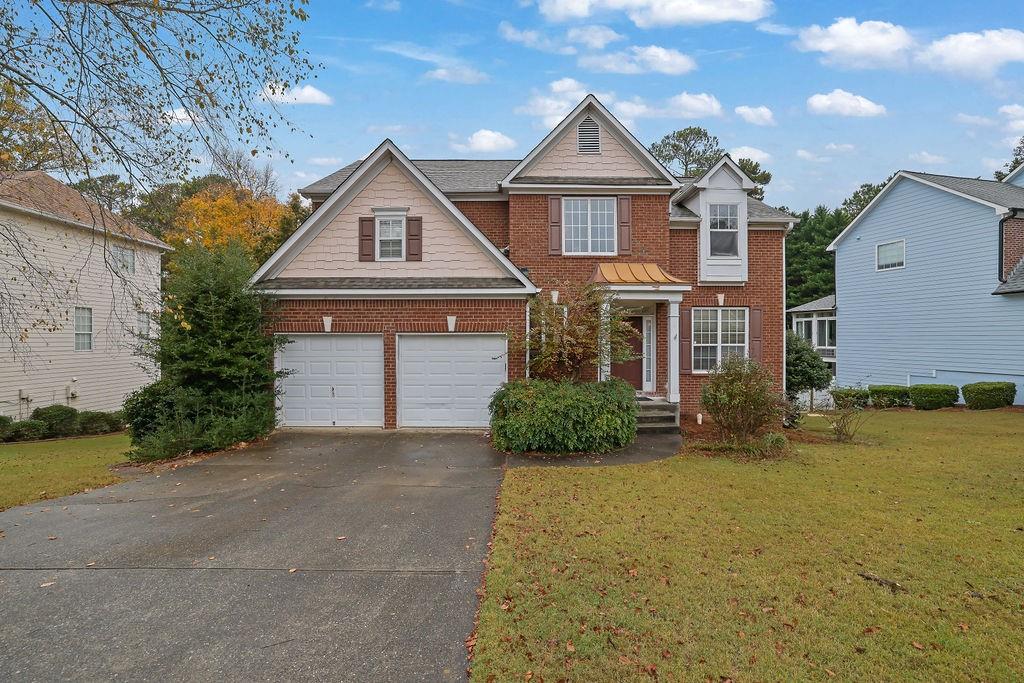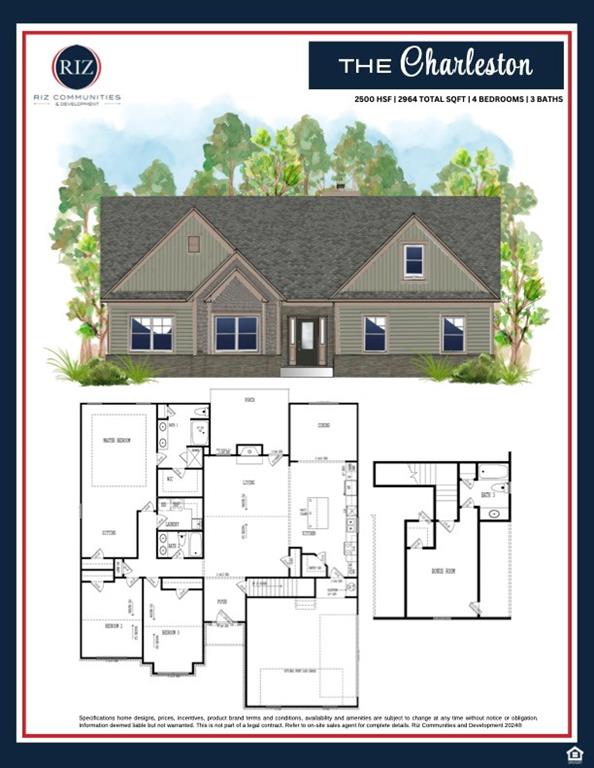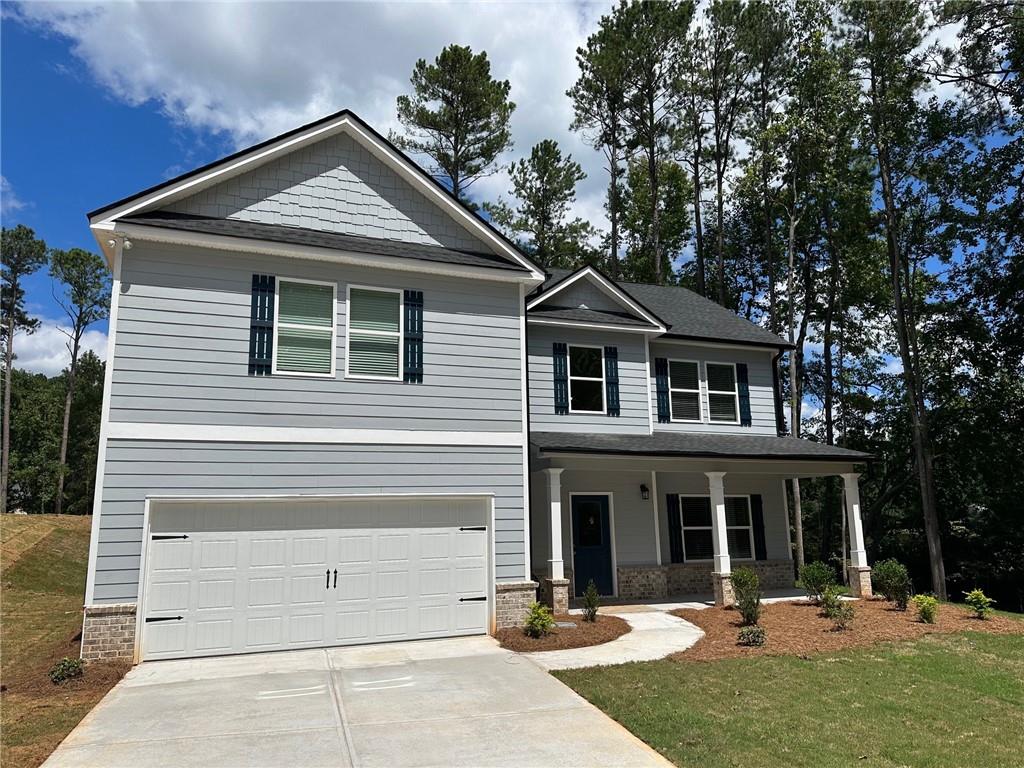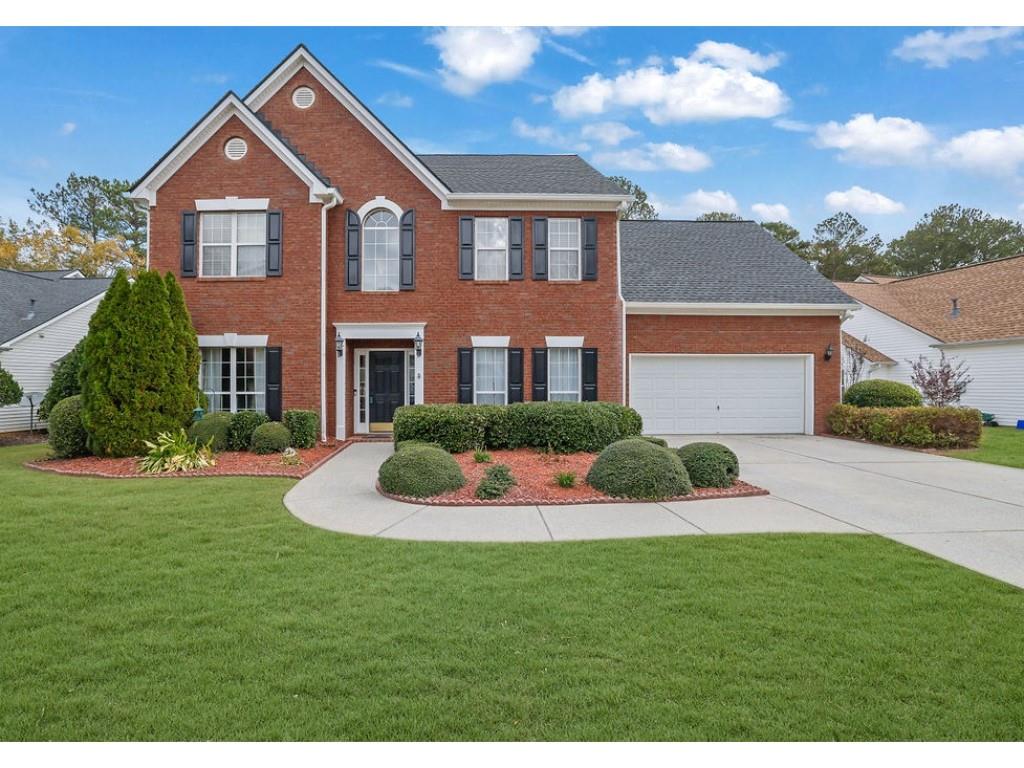2184 Pelham Pass Dacula GA 30019, MLS# 408069123
Dacula, GA 30019
- 4Beds
- 2Full Baths
- 1Half Baths
- N/A SqFt
- 2021Year Built
- 0.19Acres
- MLS# 408069123
- Residential
- Single Family Residence
- Active
- Approx Time on Market1 month, 2 days
- AreaN/A
- CountyGwinnett - GA
- Subdivision Summerwind
Overview
As you step into the welcoming foyer and move into the open-concept living area, you'll immediately feel a sense of belonging. The spacious kitchen island is ideal for both cooking and entertaining guests. The space currently designated for the dining table could easily be transformed into a cozy second living room or continue to serve as a perfect area for dining. The tranquil primary bedroom boasts a walk-in closet and a luxurious bathroom featuring a dual vanity along with a separate shower and tub. Upstairs, you will find three additional generously sized bedrooms. Enjoy your morning coffee on the covered back patio overlooking a fully fenced backyard. Community amenities include a swimming pool, pickleball courts, tennis facilities, a playground, and beautifully landscaped areas. Conveniently located near shopping, Highway 316, and I-85, this home seamlessly blends comfort with convenience. Come discover all that Dacula has to offer!
Association Fees / Info
Hoa: Yes
Hoa Fees Frequency: Annually
Hoa Fees: 650
Community Features: Pool, Tennis Court(s)
Bathroom Info
Halfbaths: 1
Total Baths: 3.00
Fullbaths: 2
Room Bedroom Features: Oversized Master
Bedroom Info
Beds: 4
Building Info
Habitable Residence: No
Business Info
Equipment: None
Exterior Features
Fence: Back Yard
Patio and Porch: Rear Porch
Exterior Features: None
Road Surface Type: Asphalt
Pool Private: No
County: Gwinnett - GA
Acres: 0.19
Pool Desc: None
Fees / Restrictions
Financial
Original Price: $425,000
Owner Financing: No
Garage / Parking
Parking Features: Garage
Green / Env Info
Green Energy Generation: None
Handicap
Accessibility Features: None
Interior Features
Security Ftr: Fire Alarm
Fireplace Features: None
Levels: Two
Appliances: Dishwasher, Disposal, Dryer, Electric Cooktop, Electric Oven, Refrigerator, Washer
Laundry Features: In Hall
Interior Features: Entrance Foyer
Flooring: Carpet
Spa Features: None
Lot Info
Lot Size Source: Public Records
Lot Features: Back Yard
Lot Size: x
Misc
Property Attached: No
Home Warranty: No
Open House
Other
Other Structures: None
Property Info
Construction Materials: Brick, Cement Siding
Year Built: 2,021
Property Condition: Resale
Roof: Shingle
Property Type: Residential Detached
Style: Traditional
Rental Info
Land Lease: No
Room Info
Kitchen Features: Breakfast Bar, Cabinets White, Kitchen Island
Room Master Bathroom Features: Double Vanity,Separate Tub/Shower
Room Dining Room Features: Open Concept
Special Features
Green Features: None
Special Listing Conditions: None
Special Circumstances: None
Sqft Info
Building Area Total: 2218
Building Area Source: Public Records
Tax Info
Tax Amount Annual: 5334
Tax Year: 2,023
Tax Parcel Letter: R5268-267
Unit Info
Utilities / Hvac
Cool System: Central Air
Electric: None
Heating: Central
Utilities: Electricity Available, Sewer Available, Water Available
Sewer: Public Sewer
Waterfront / Water
Water Body Name: None
Water Source: Public
Waterfront Features: None
Directions
USE GPSListing Provided courtesy of Keller Williams Realty Peachtree Rd.
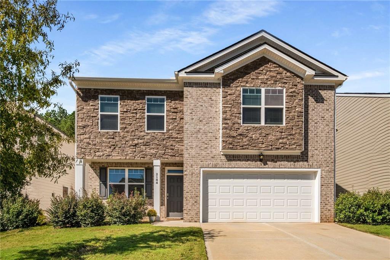
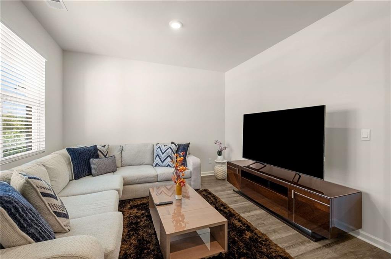
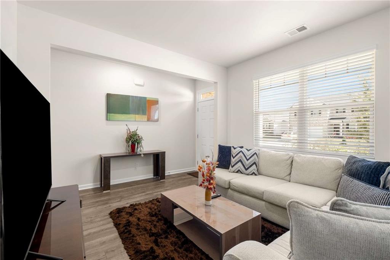
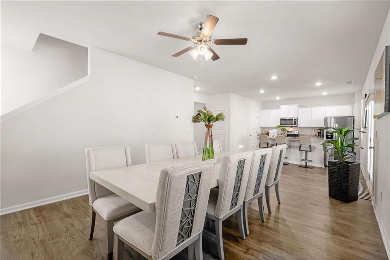
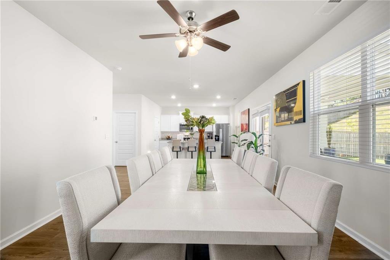
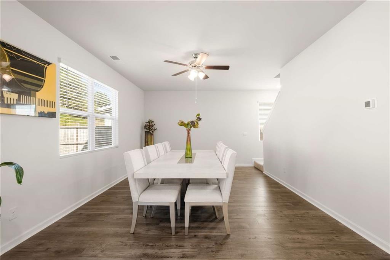
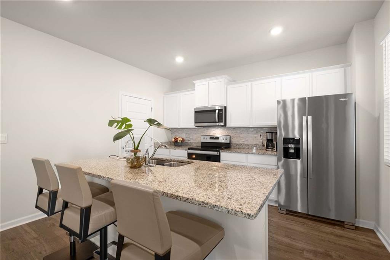
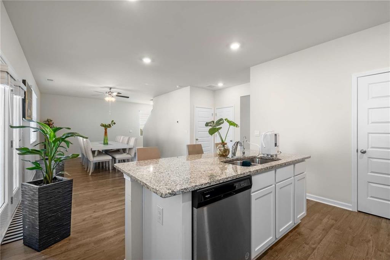
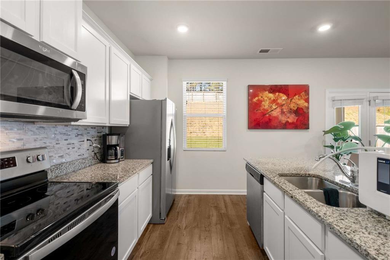
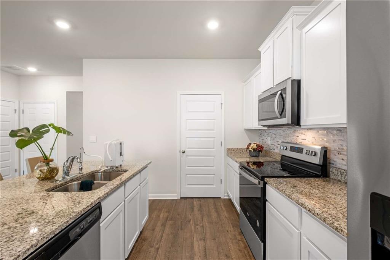
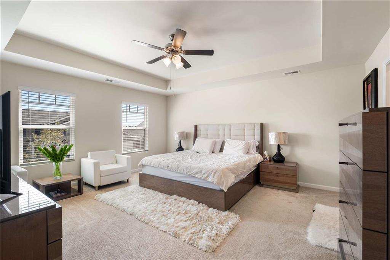
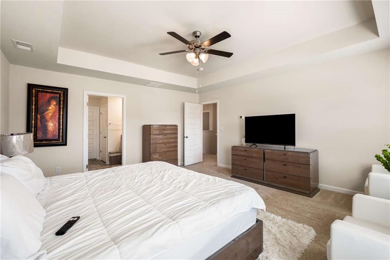
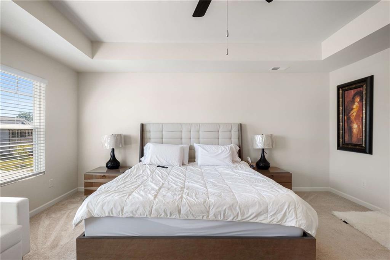
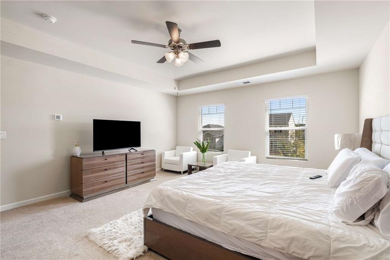
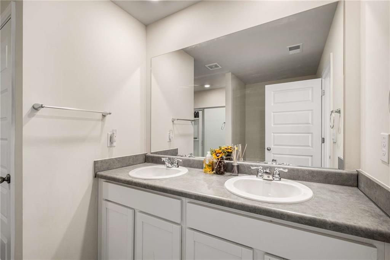
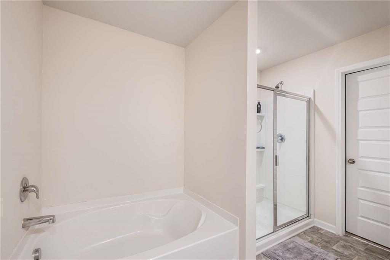
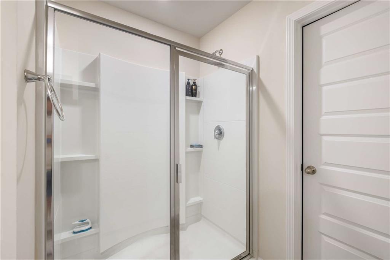
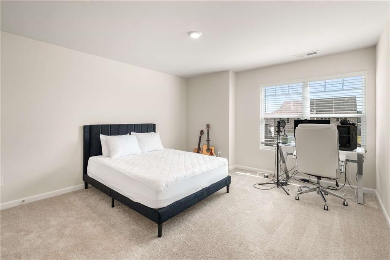
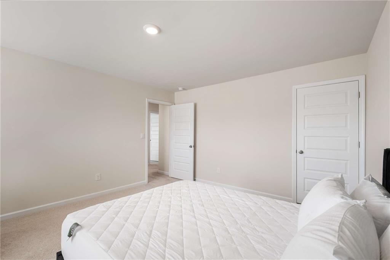
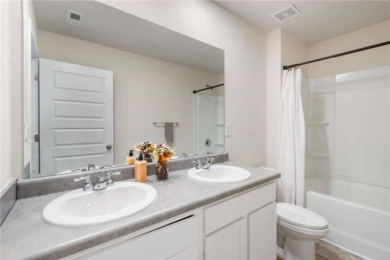
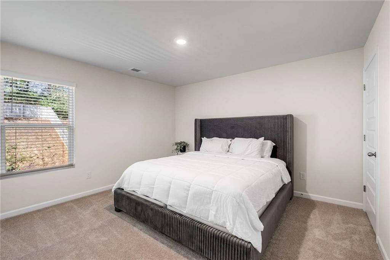
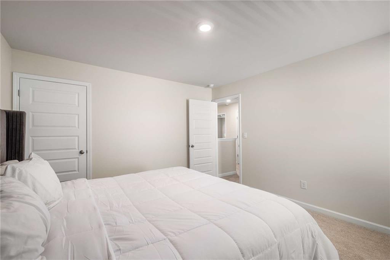
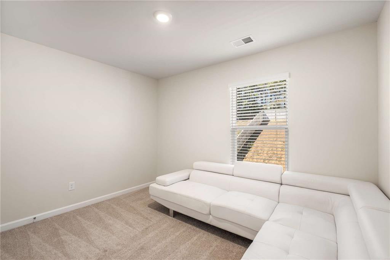
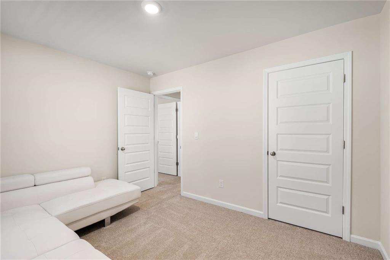
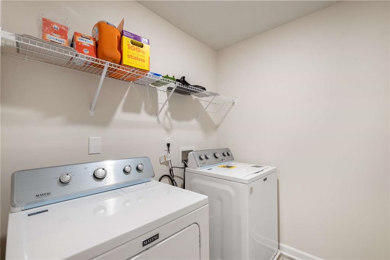
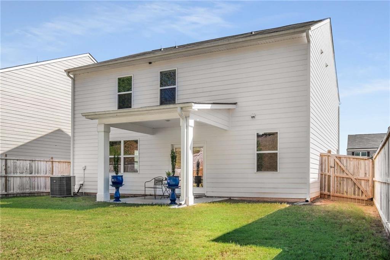
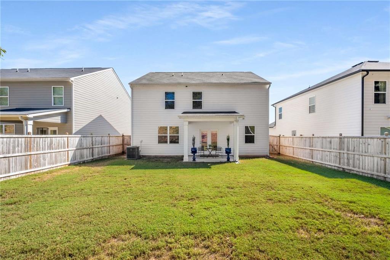
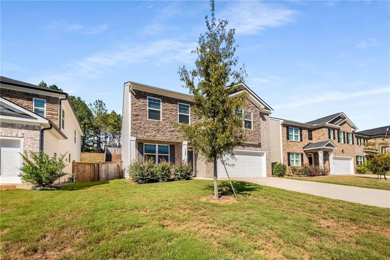
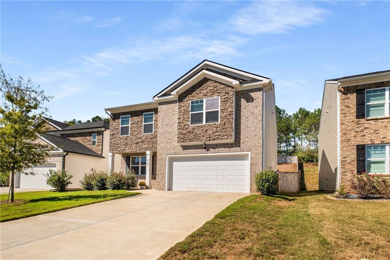
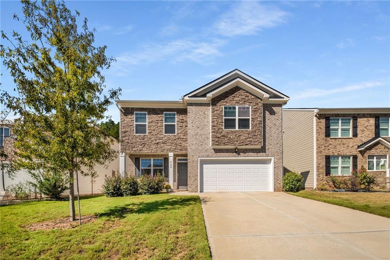
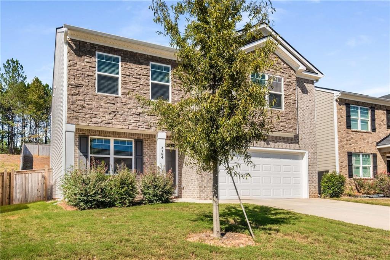
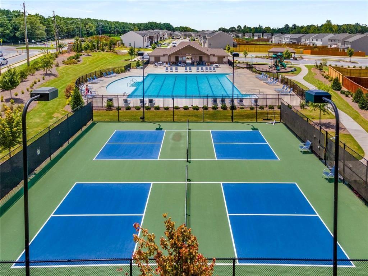
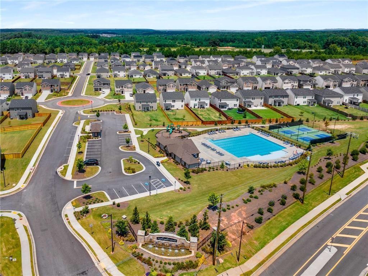
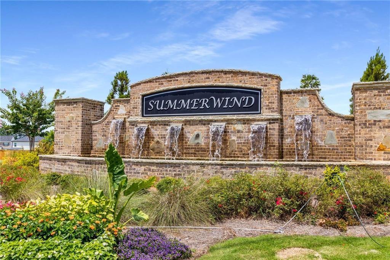
 MLS# 411328984
MLS# 411328984 