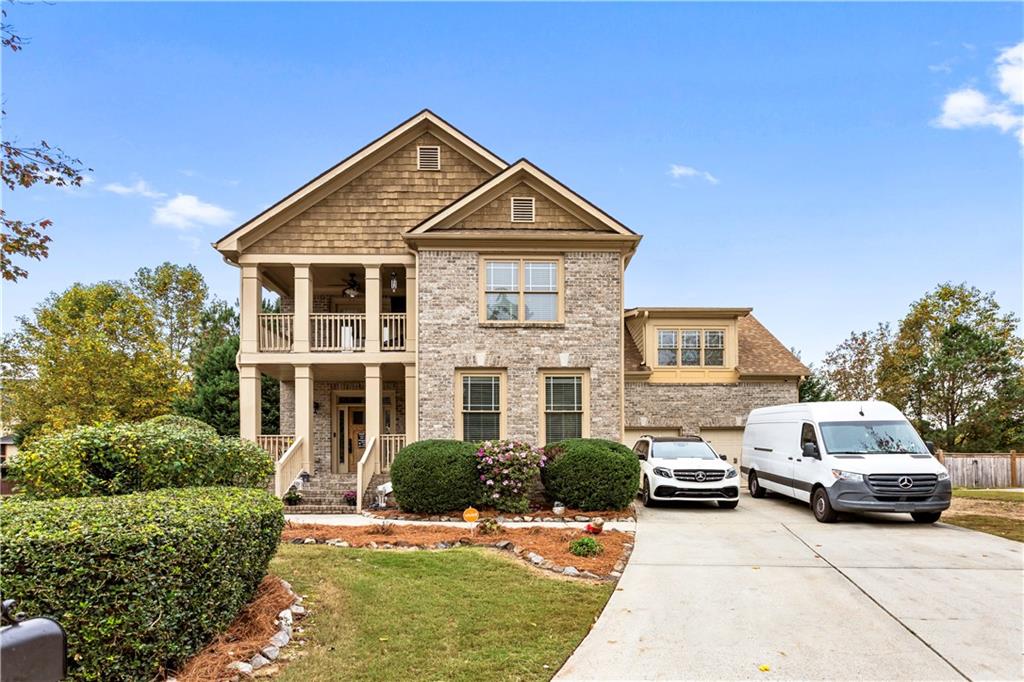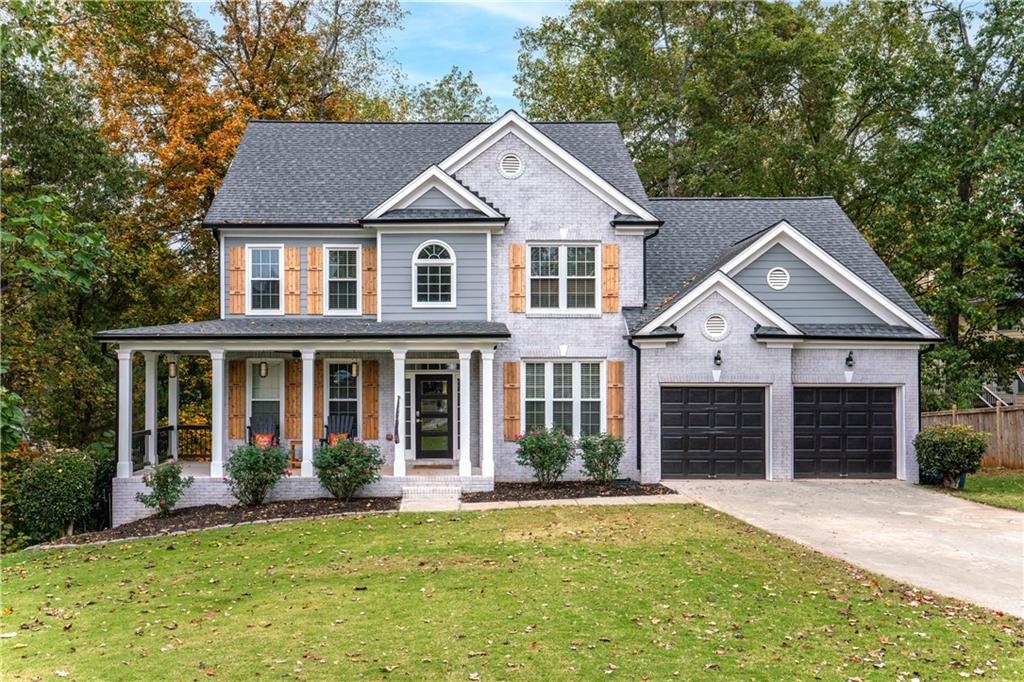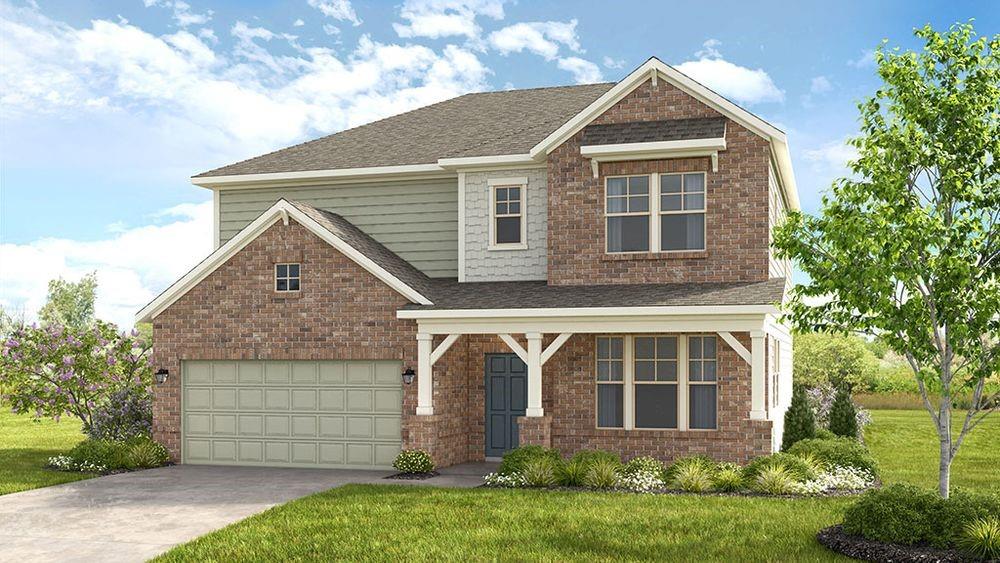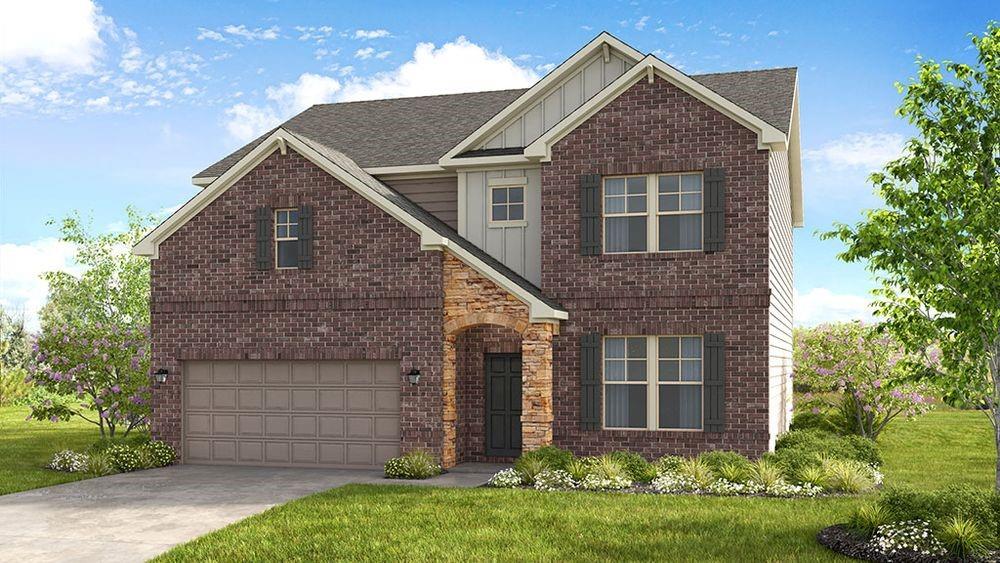2201 Cain Commons Drive Dacula GA 30019, MLS# 407856073
Dacula, GA 30019
- 4Beds
- 3Full Baths
- N/AHalf Baths
- N/A SqFt
- 2013Year Built
- 0.25Acres
- MLS# 407856073
- Residential
- Single Family Residence
- Active
- Approx Time on Market1 month, 9 days
- AreaN/A
- CountyGwinnett - GA
- Subdivision Hamilton Manor
Overview
PRICE REDUCTION**Welcome to this stunning 4-bedroom, 3 full bathroom brick home, perfectly nestled in the charming Hamilton Manor neighborhood. As you enter through the grand 2-story foyer, youll immediately feel at home. The main level features an inviting formal living room and an elegant dining room, ideal for hosting. The spacious kitchen boasts granite countertops, a large island, stainless steel appliances, and ample cabinet spaceperfect for large gatherings. This opens up to the large family room with a cozy fireplace, creating a warm and inviting atmosphere. Upstairs, the large owners suite includes a tranquil sitting area, along with a spy like en-suite featuring double vanities, a tiled stand-alone shower, a relaxing garden tub and an oversized walk-in closet, as well as 3 additional generous size bedrooms. The home is completed by a beautifully landscaped yard and a two car garage, all in a desirable community and top-rated schools. In close proximity to parks, restaurants, and shopping, this home offers both tranquility and convenience. With easy access to I-85, commuting is a breeze
Association Fees / Info
Hoa Fees: 650
Hoa: Yes
Hoa Fees Frequency: Annually
Hoa Fees: 350
Community Features: None
Hoa Fees Frequency: Annually
Bathroom Info
Main Bathroom Level: 1
Total Baths: 3.00
Fullbaths: 3
Room Bedroom Features: None
Bedroom Info
Beds: 4
Building Info
Habitable Residence: No
Business Info
Equipment: None
Exterior Features
Fence: None
Patio and Porch: Patio
Exterior Features: None
Road Surface Type: None
Pool Private: No
County: Gwinnett - GA
Acres: 0.25
Pool Desc: None
Fees / Restrictions
Financial
Original Price: $575,000
Owner Financing: No
Garage / Parking
Parking Features: Garage
Green / Env Info
Green Energy Generation: None
Handicap
Accessibility Features: None
Interior Features
Security Ftr: None
Fireplace Features: Family Room
Levels: Two
Appliances: Dishwasher, Disposal, Gas Oven, Gas Range, Microwave, Range Hood, Refrigerator, Self Cleaning Oven
Laundry Features: Laundry Room
Interior Features: Other
Flooring: Carpet, Ceramic Tile, Hardwood, Stone
Spa Features: None
Lot Info
Lot Size Source: Public Records
Lot Features: Other
Misc
Property Attached: No
Home Warranty: No
Open House
Other
Other Structures: None
Property Info
Construction Materials: Brick
Year Built: 2,013
Property Condition: Resale
Roof: Composition
Property Type: Residential Detached
Style: Traditional
Rental Info
Land Lease: No
Room Info
Kitchen Features: Cabinets Stain, Eat-in Kitchen, Kitchen Island, Stone Counters, View to Family Room
Room Master Bathroom Features: Double Vanity,Separate His/Hers,Soaking Tub,Whirlp
Room Dining Room Features: Separate Dining Room
Special Features
Green Features: None
Special Listing Conditions: None
Special Circumstances: None
Sqft Info
Building Area Total: 3696
Building Area Source: Public Records
Tax Info
Tax Amount Annual: 4688
Tax Year: 2,023
Tax Parcel Letter: R3002A-440
Unit Info
Utilities / Hvac
Cool System: Central Air
Electric: None
Heating: Central
Utilities: Cable Available, Electricity Available, Natural Gas Available, Phone Available, Sewer Available
Sewer: Public Sewer
Waterfront / Water
Water Body Name: None
Water Source: Public
Waterfront Features: None
Directions
Use GPSListing Provided courtesy of Sanders Re, Llc
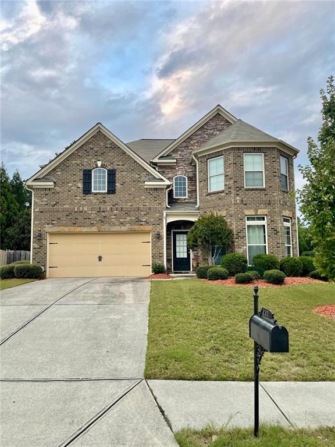
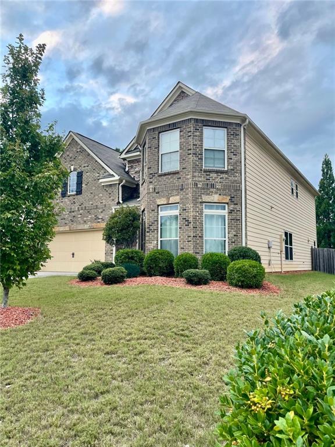
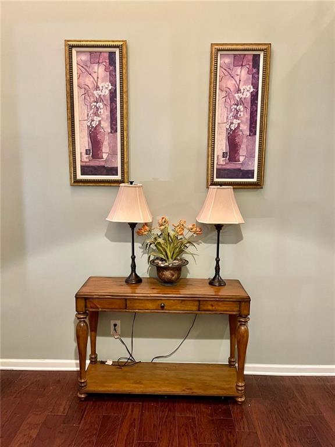
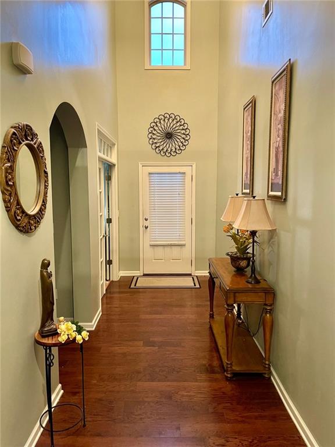
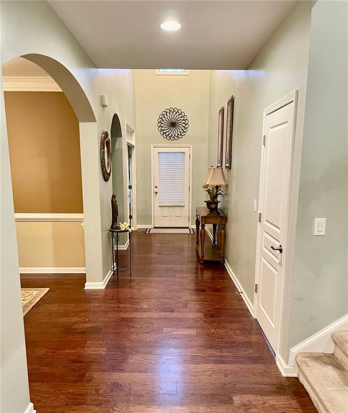
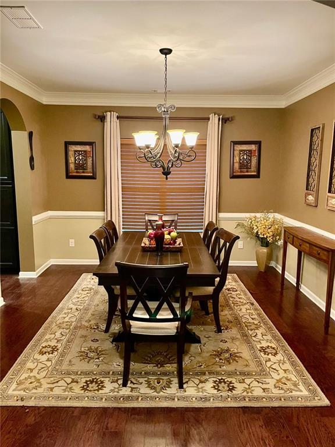
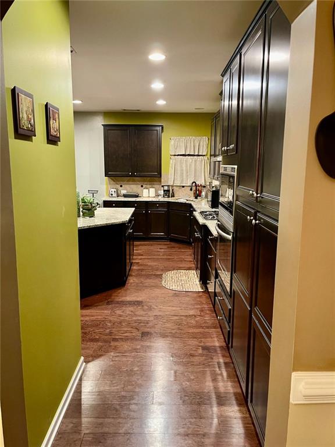
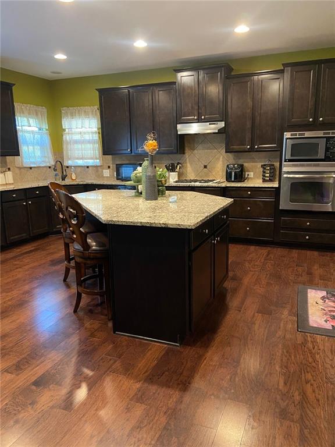
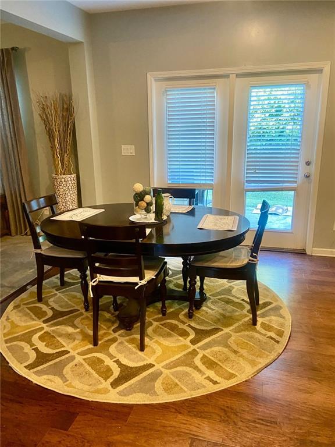
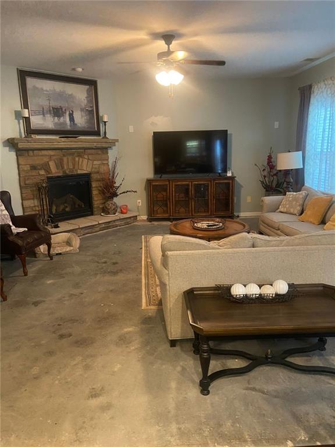
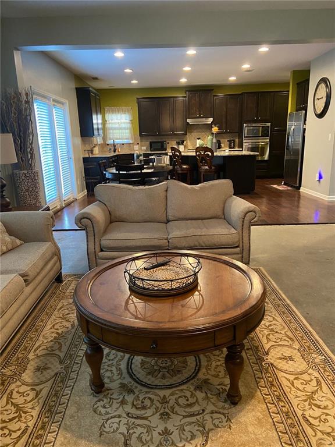
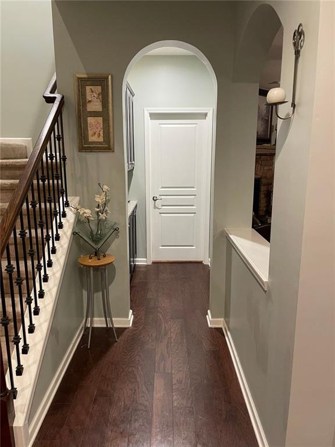
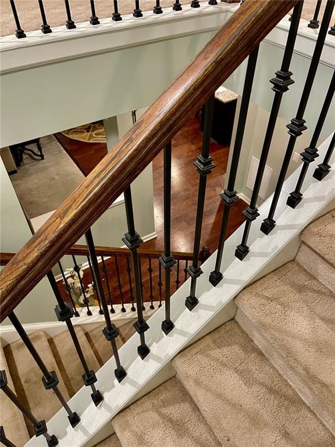
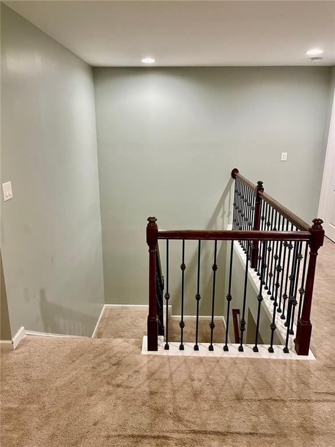
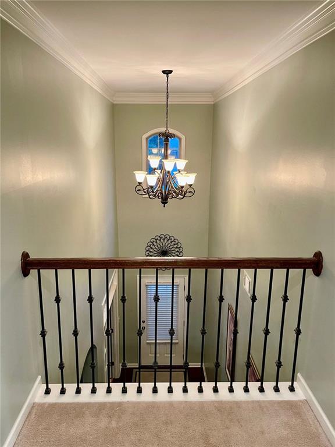
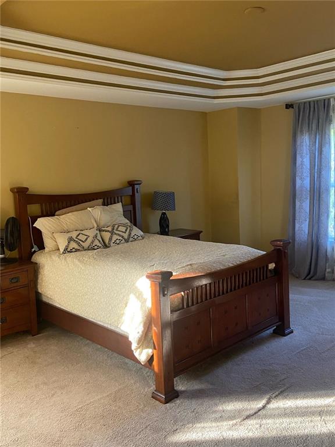
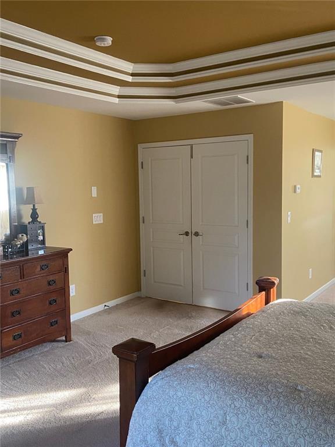
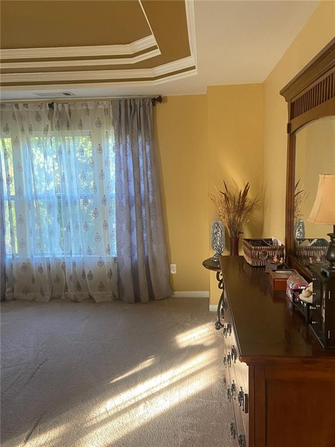
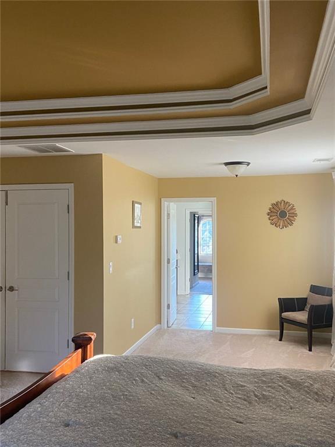
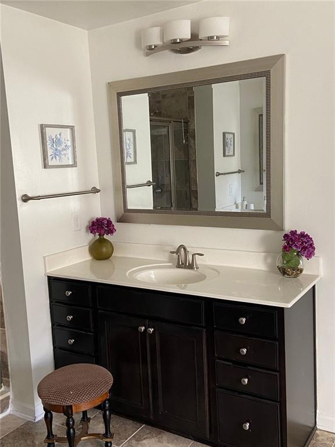
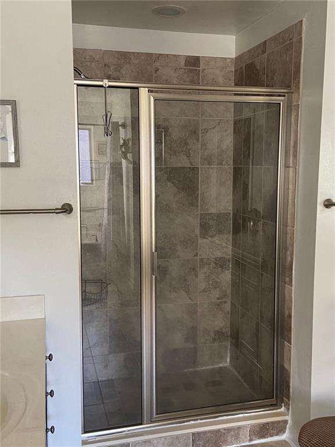
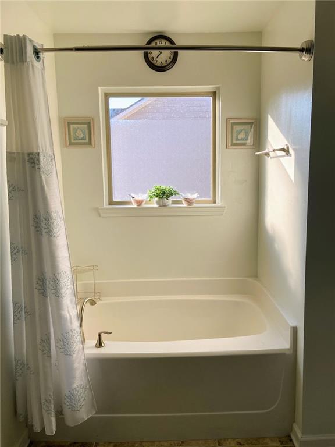
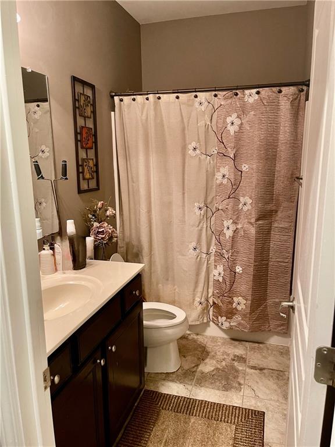
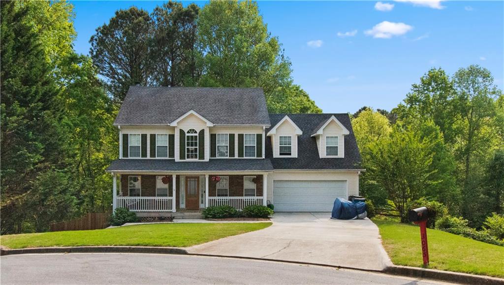
 MLS# 7376526
MLS# 7376526 