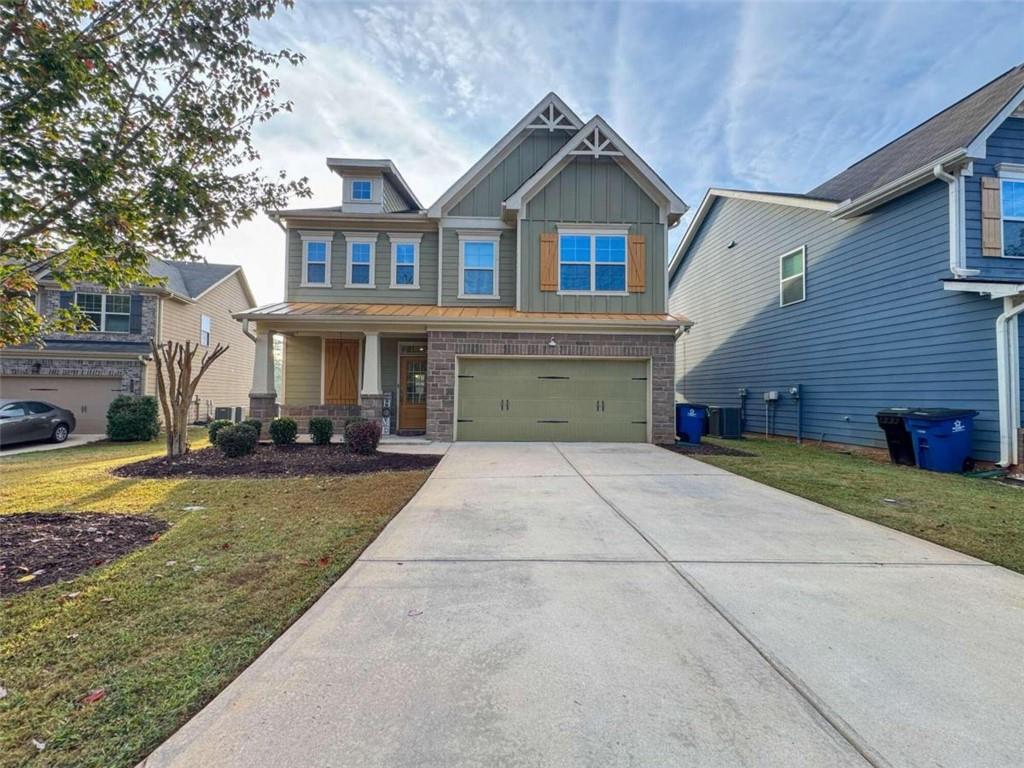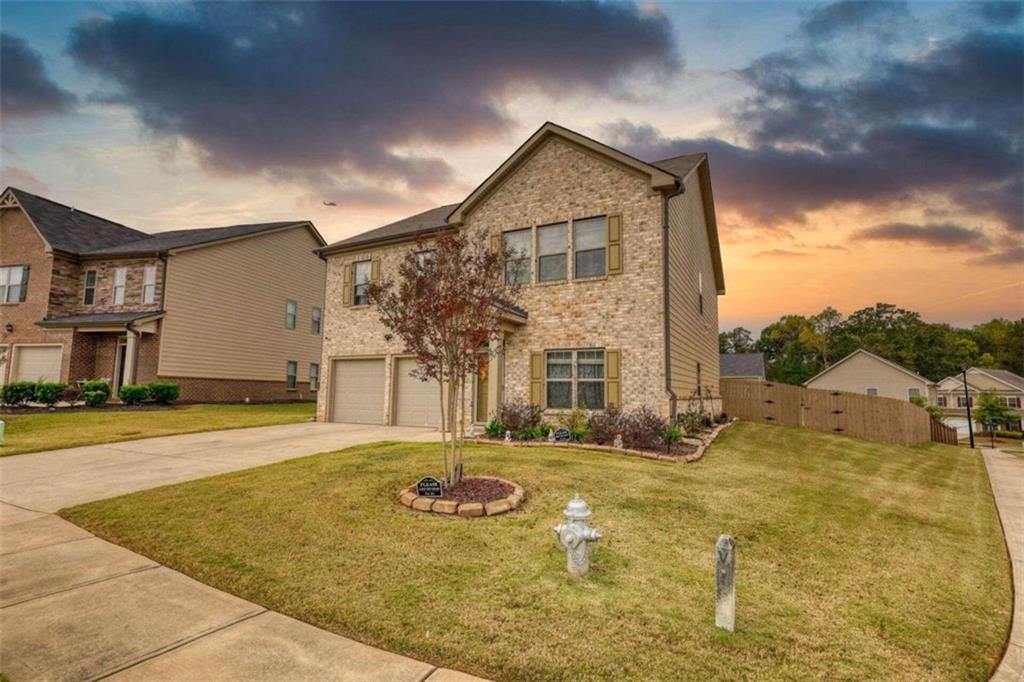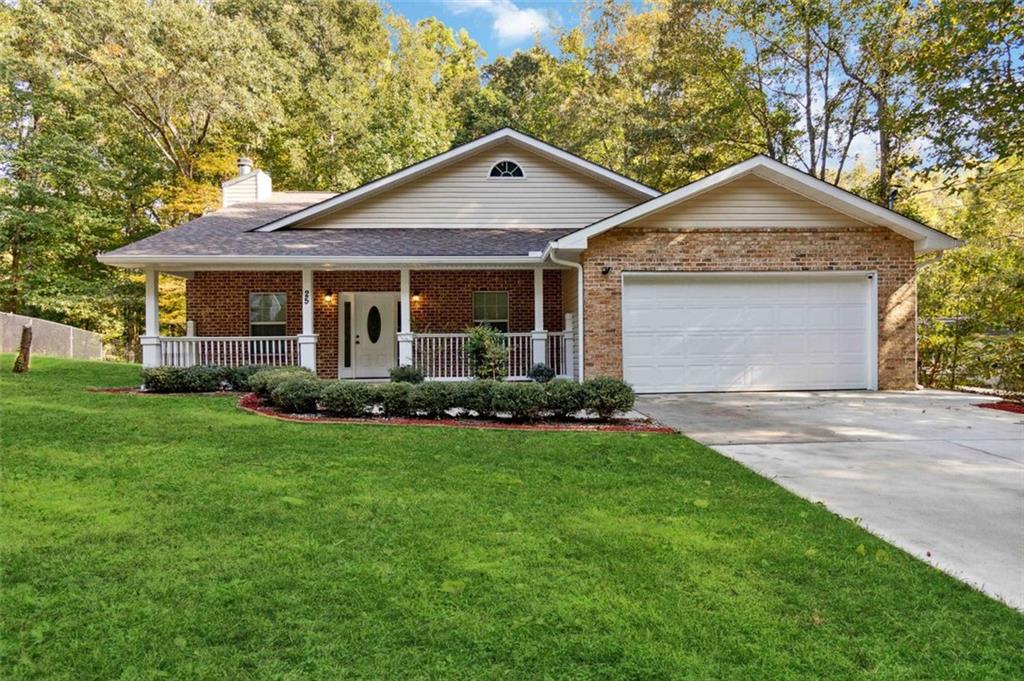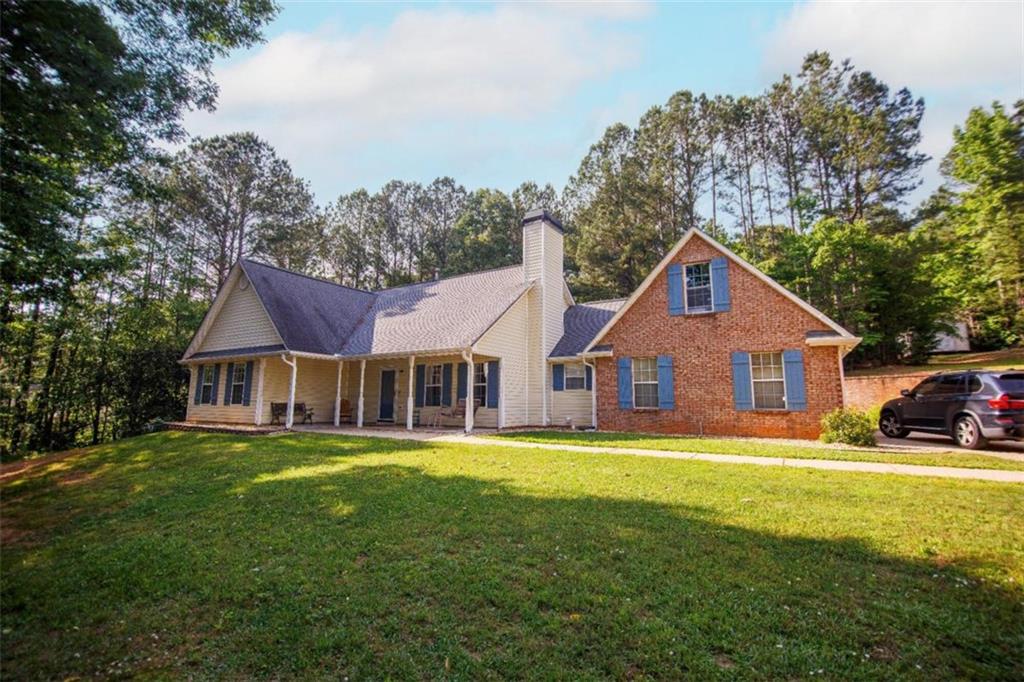221 Prominent Loop McDonough GA 30253, MLS# 410292415
Mcdonough, GA 30253
- 3Beds
- 2Full Baths
- N/AHalf Baths
- N/A SqFt
- 2005Year Built
- 0.00Acres
- MLS# 410292415
- Residential
- Single Family Residence
- Active
- Approx Time on Market11 days
- AreaN/A
- CountyHenry - GA
- Subdivision Pinnacle Pointe
Overview
Welcome to this charming and spacious 3 bedroom 2 bath home located in the desirable 55+ community of Pinnacle Pointe in McDonough. As you step inside, you'll be greeted by beautiful LVP flooring throughout the main level adding a touch of elegance to the space. The sunroom is perfect for enjoying a cup of coffee in the morning or relaxing with a good book in the afternoon. Step outside onto the covered patio and take in the peaceful backyard surrounded by a stylish rod iron fence. Upstairs you'll find a bonus room that could be used for an additional bedroom, office, or storage. Don't miss out on this oppurtunity to own a home in this sought after community. Ask about incentives with preferred lender.
Association Fees / Info
Hoa: Yes
Hoa Fees Frequency: Annually
Hoa Fees: 1200
Community Features: Homeowners Assoc, Sidewalks, Street Lights
Association Fee Includes: Maintenance Grounds
Bathroom Info
Main Bathroom Level: 2
Total Baths: 2.00
Fullbaths: 2
Room Bedroom Features: Master on Main
Bedroom Info
Beds: 3
Building Info
Habitable Residence: No
Business Info
Equipment: None
Exterior Features
Fence: Fenced
Patio and Porch: Patio, Rear Porch
Exterior Features: Other
Road Surface Type: Asphalt
Pool Private: No
County: Henry - GA
Acres: 0.00
Pool Desc: None
Fees / Restrictions
Financial
Original Price: $345,000
Owner Financing: No
Garage / Parking
Parking Features: Garage, Garage Door Opener, Kitchen Level
Green / Env Info
Green Energy Generation: None
Handicap
Accessibility Features: None
Interior Features
Security Ftr: Fire Alarm, Smoke Detector(s)
Fireplace Features: Family Room, Gas Log, Gas Starter
Levels: One and One Half
Appliances: Dishwasher, Disposal, Gas Water Heater, Microwave
Laundry Features: Main Level, Mud Room
Interior Features: Double Vanity, High Ceilings, High Ceilings 9 ft Lower, High Ceilings 9 ft Main, High Ceilings 9 ft Upper, High Speed Internet, Walk-In Closet(s)
Flooring: Laminate
Spa Features: None
Lot Info
Lot Size Source: Not Available
Lot Features: Level
Misc
Property Attached: No
Home Warranty: No
Open House
Other
Other Structures: None
Property Info
Construction Materials: Brick, Brick Front, Vinyl Siding
Year Built: 2,005
Property Condition: Resale
Roof: Composition
Property Type: Residential Detached
Style: Garden (1 Level), Patio Home, Traditional
Rental Info
Land Lease: No
Room Info
Kitchen Features: Breakfast Bar, Cabinets Stain, Eat-in Kitchen, Pantry, Solid Surface Counters
Room Master Bathroom Features: Double Vanity
Room Dining Room Features: Great Room,Open Concept
Special Features
Green Features: None
Special Listing Conditions: None
Special Circumstances: Active Adult Community
Sqft Info
Building Area Total: 2243
Building Area Source: Public Records
Tax Info
Tax Amount Annual: 4621
Tax Year: 2,023
Tax Parcel Letter: 105G01126000
Unit Info
Utilities / Hvac
Cool System: Ceiling Fan(s), Central Air, Electric
Electric: Other
Heating: Central, Natural Gas
Utilities: Electricity Available, Natural Gas Available, Phone Available, Sewer Available, Underground Utilities, Water Available
Sewer: Public Sewer
Waterfront / Water
Water Body Name: None
Water Source: Public
Waterfront Features: None
Directions
GPS Friendly.Listing Provided courtesy of Southside Realtors, Llc
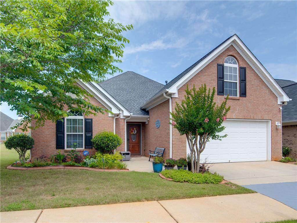
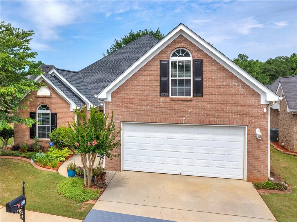
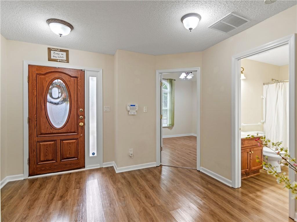
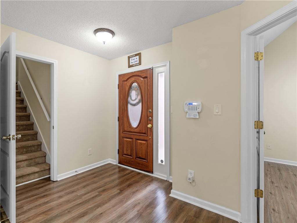
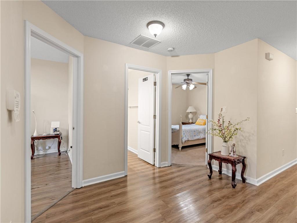
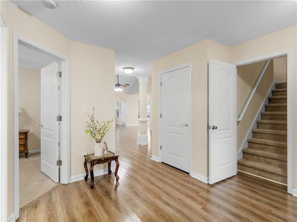
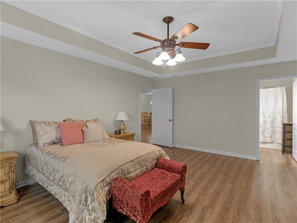
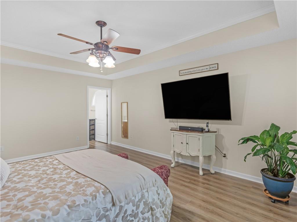
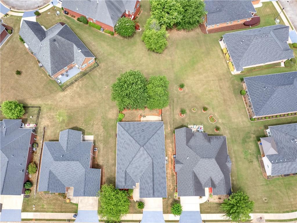
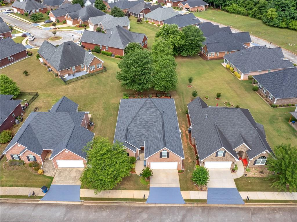
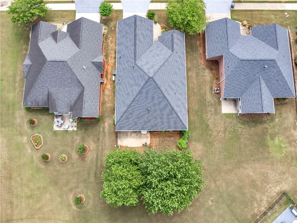
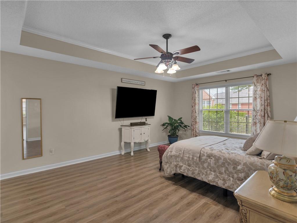
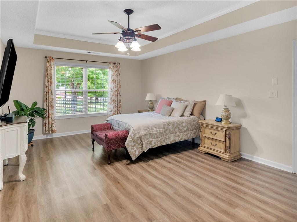
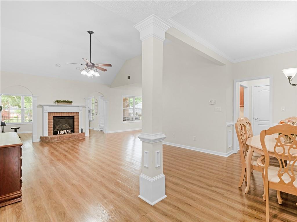
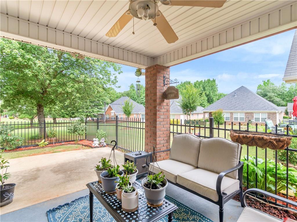
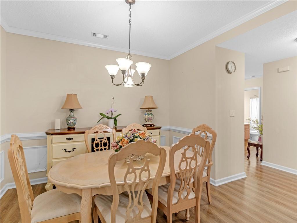
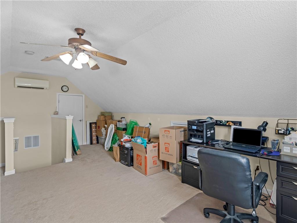
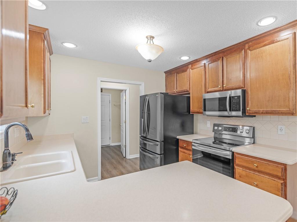
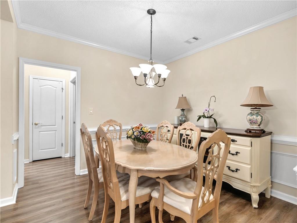
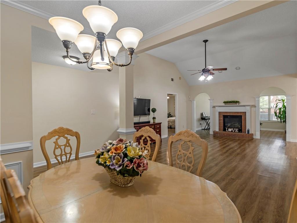
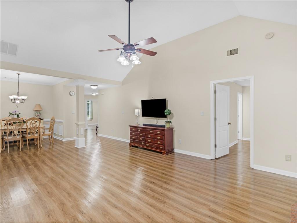
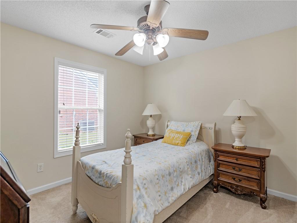
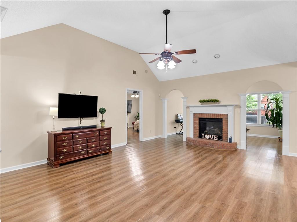
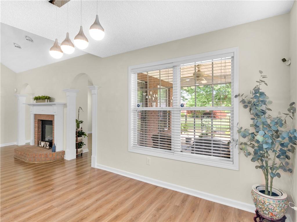
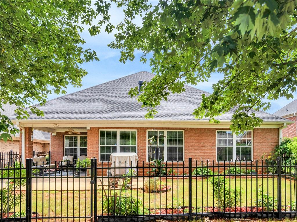
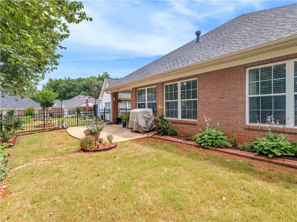
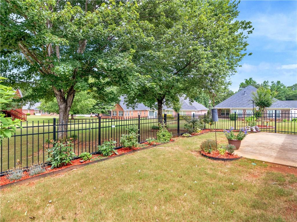
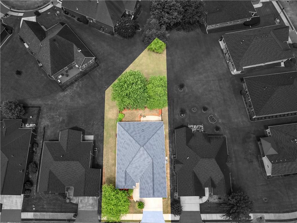
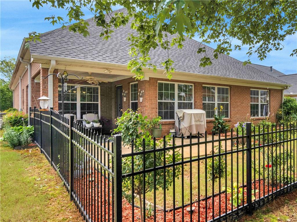
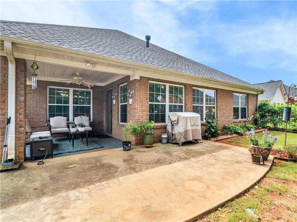
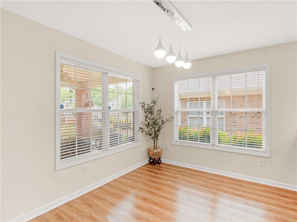
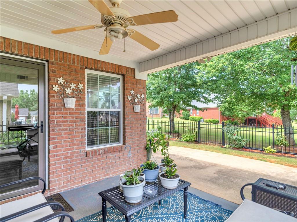
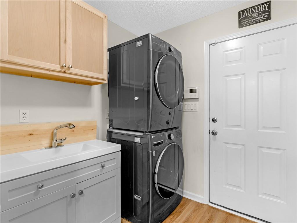
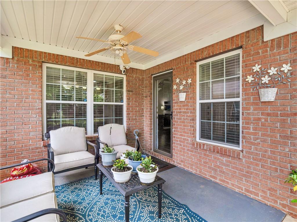
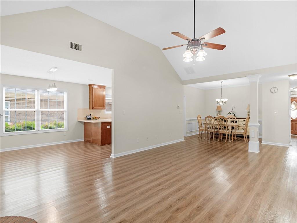
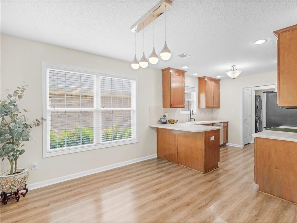
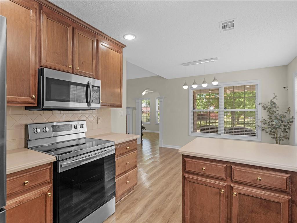
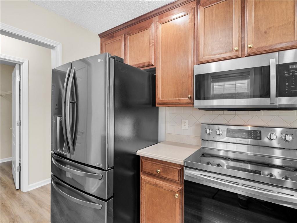
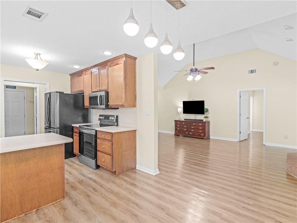
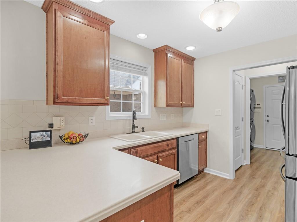
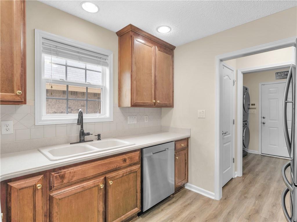
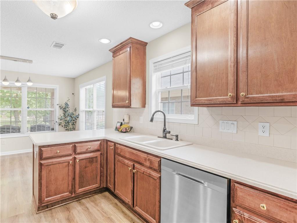
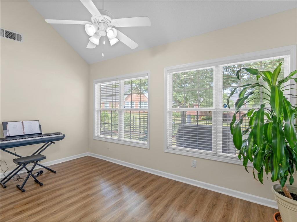
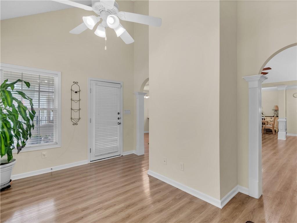
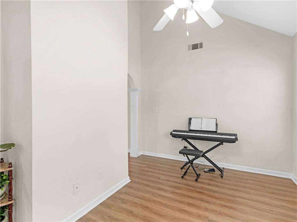
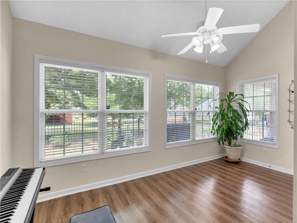
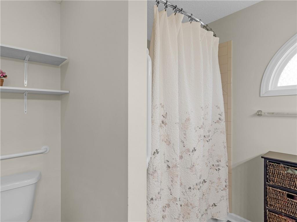
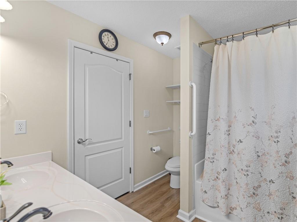
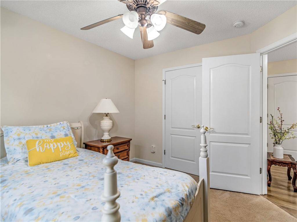
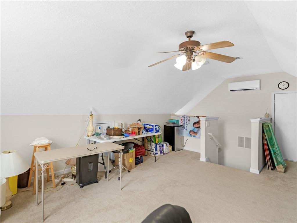
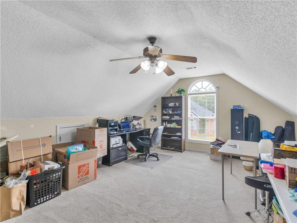
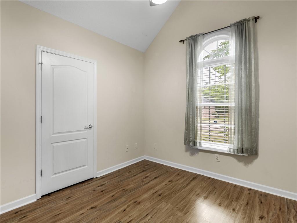
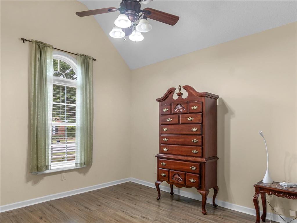
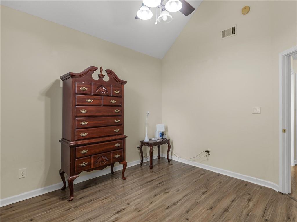
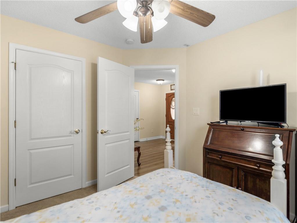
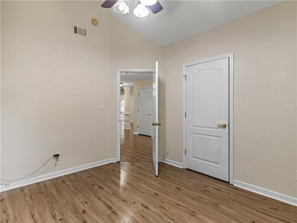
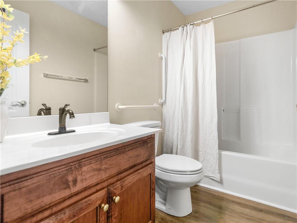
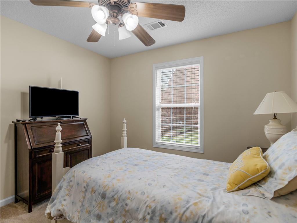
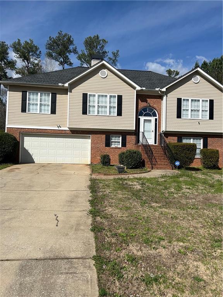
 MLS# 7349160
MLS# 7349160 