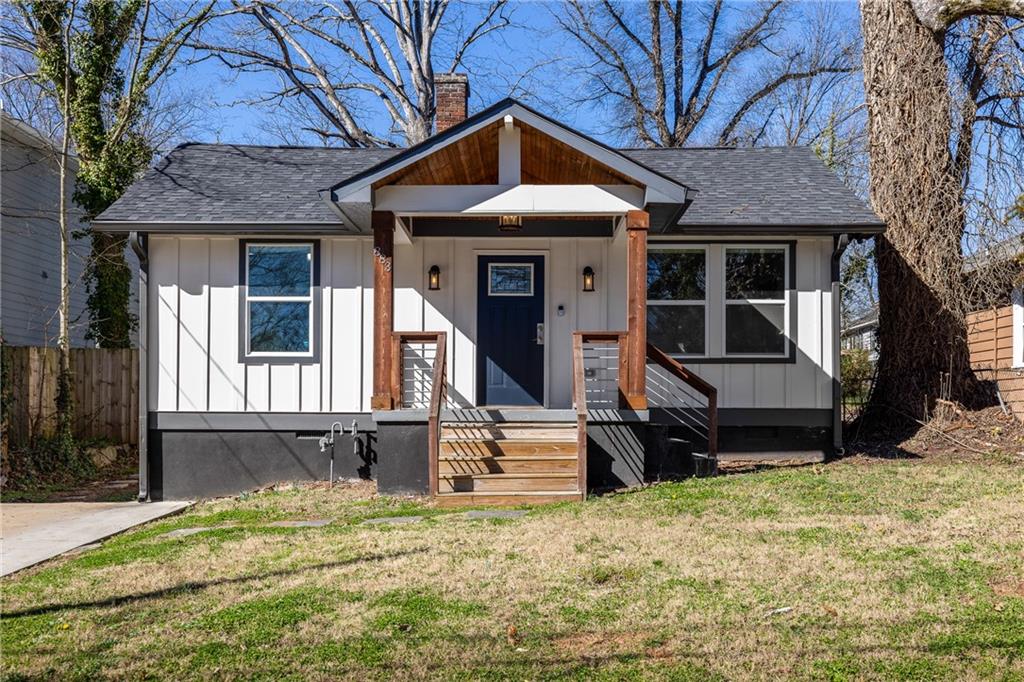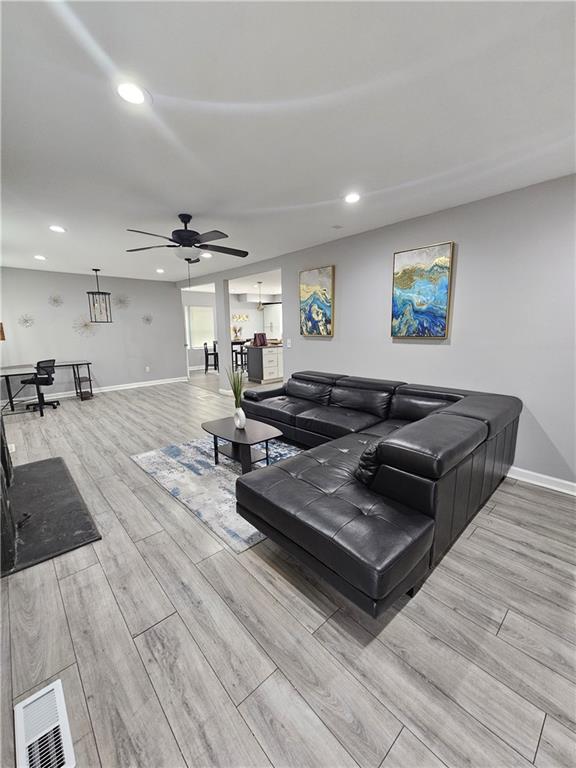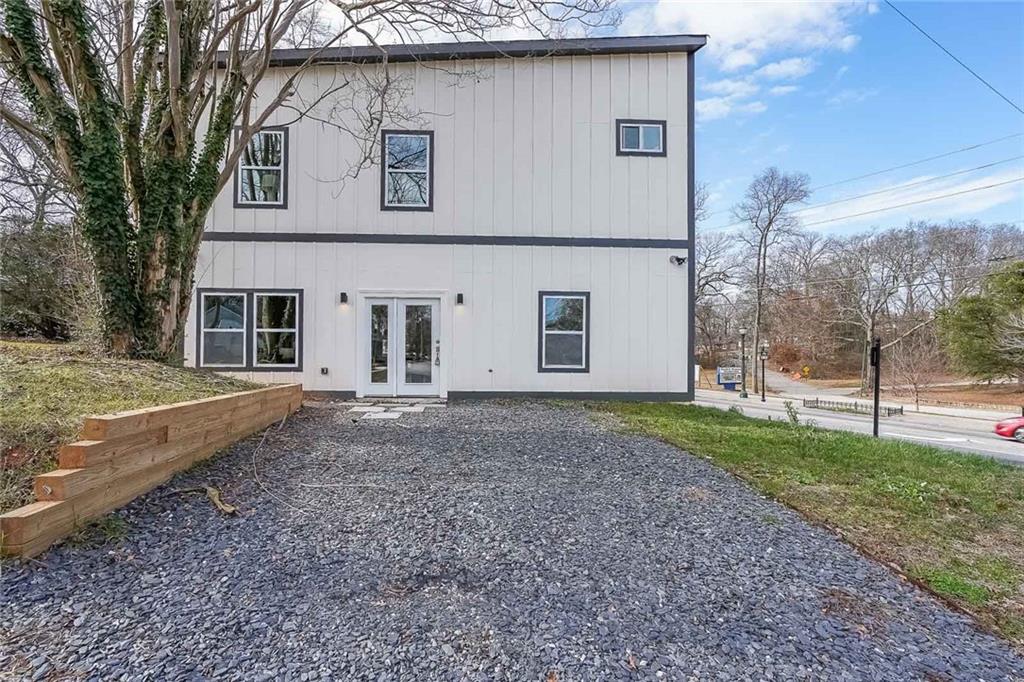2219 Abner Place Atlanta GA 30318, MLS# 410850573
Atlanta, GA 30318
- 3Beds
- 2Full Baths
- N/AHalf Baths
- N/A SqFt
- 2024Year Built
- 0.20Acres
- MLS# 410850573
- Residential
- Single Family Residence
- Active
- Approx Time on Market12 days
- AreaN/A
- CountyFulton - GA
- Subdivision Carver Hills
Overview
Location, location, location AND room, room, room. Brand new construction in the tucked-away Carver Hills neighborhood, but such easy access to everywhere you want to be. Zip right down Perry Blvd and connect into downtown, midtown, Ga Tech. Jump on Northside Drive or Moores Mill to run up to Buckhead. Massive 36 x 22 (yes, 36 x 22!) open concept living space with pantry and massive 12' island to be installed gives you tons of storage. The primary bedroom weighs in at 16 x 16', with a huge shower and walk in closet. The two secondary bedrooms are 13 x 11 and 13 x 12 respectively, both with wide, extra-deep closets. Out back, enjoy an extra-wide, level back yard backing up onto private, quiet, peaceful woods.
Association Fees / Info
Hoa: No
Community Features: None
Bathroom Info
Main Bathroom Level: 2
Total Baths: 2.00
Fullbaths: 2
Room Bedroom Features: Master on Main, Oversized Master
Bedroom Info
Beds: 3
Building Info
Habitable Residence: No
Business Info
Equipment: None
Exterior Features
Fence: Chain Link
Patio and Porch: Deck, Front Porch
Exterior Features: Other
Road Surface Type: Paved
Pool Private: No
County: Fulton - GA
Acres: 0.20
Pool Desc: None
Fees / Restrictions
Financial
Original Price: $460,000
Owner Financing: No
Garage / Parking
Parking Features: Parking Pad
Green / Env Info
Green Energy Generation: None
Handicap
Accessibility Features: None
Interior Features
Security Ftr: None
Fireplace Features: None
Levels: One
Appliances: Dishwasher, Electric Range, Gas Water Heater, Microwave, Refrigerator
Laundry Features: Main Level, Mud Room
Interior Features: Disappearing Attic Stairs, High Speed Internet, Open Floorplan, Walk-In Closet(s)
Flooring: Hardwood, Sustainable
Spa Features: None
Lot Info
Lot Size Source: Assessor
Lot Features: Back Yard, Front Yard, Level
Lot Size: 70x131x70x131
Misc
Property Attached: No
Home Warranty: Yes
Open House
Other
Other Structures: None
Property Info
Construction Materials: Cement Siding
Year Built: 2,024
Property Condition: New Construction
Roof: Composition
Property Type: Residential Detached
Style: Ranch
Rental Info
Land Lease: No
Room Info
Kitchen Features: Cabinets White, Pantry, Solid Surface Counters, View to Family Room
Room Master Bathroom Features: Shower Only
Room Dining Room Features: Open Concept
Special Features
Green Features: None
Special Listing Conditions: None
Special Circumstances: None
Sqft Info
Building Area Total: 1800
Building Area Source: Owner
Tax Info
Tax Amount Annual: 1000
Tax Year: 2,022
Tax Parcel Letter: 17-0246-0003-007-0
Unit Info
Utilities / Hvac
Cool System: Ceiling Fan(s), Electric, Zoned
Electric: 220 Volts, 440 Volts
Heating: Central, Forced Air, Natural Gas
Utilities: Cable Available, Electricity Available, Natural Gas Available
Sewer: Public Sewer
Waterfront / Water
Water Body Name: None
Water Source: Public
Waterfront Features: None
Schools
Elem: William J. Scott
Middle: John Lewis Invictus Academy/harper-Archer
High: Frederick Douglass
Directions
From downtown, take West Marietta St NW until it becomes Perry Blvd, continue 1.6 miles. Turn left on Mary George Ave NW, then immediate right on Abner Place NW, house is 6th on right.Listing Provided courtesy of Keller Williams Buckhead
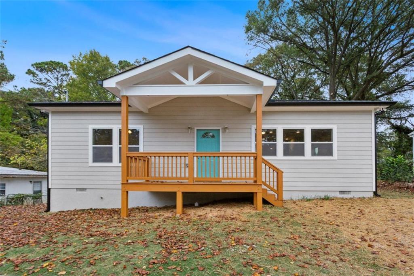
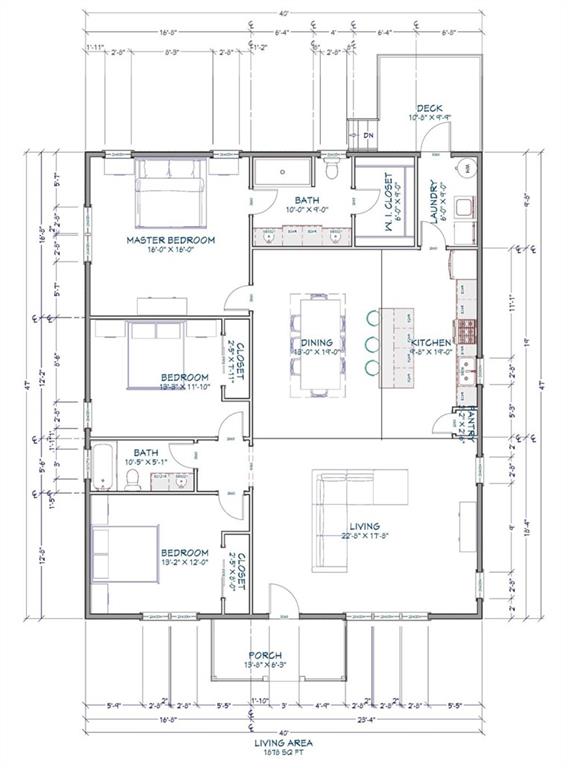
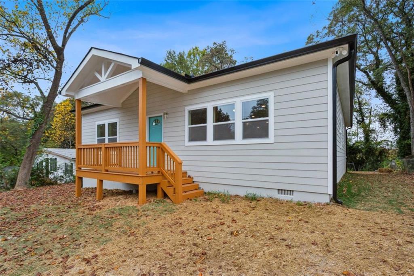
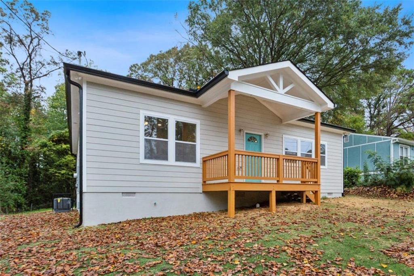
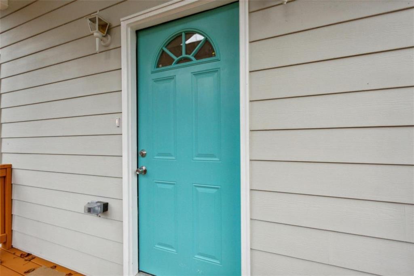
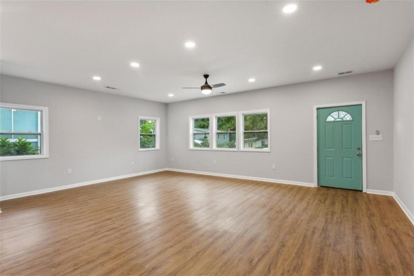
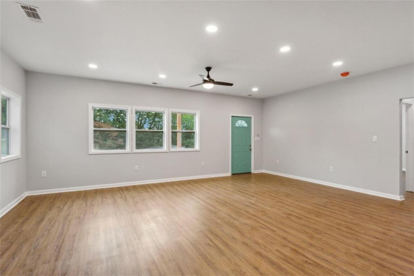
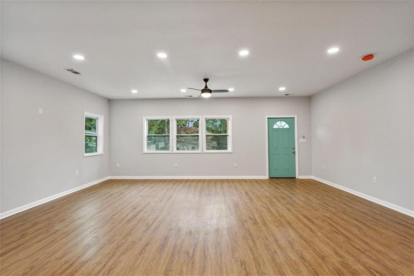
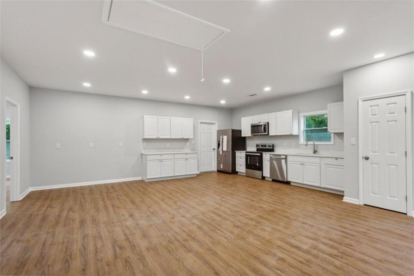
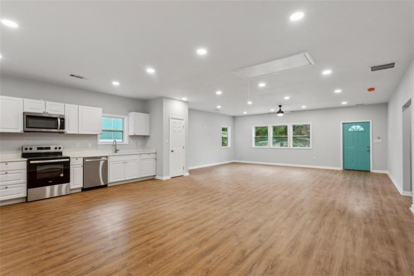
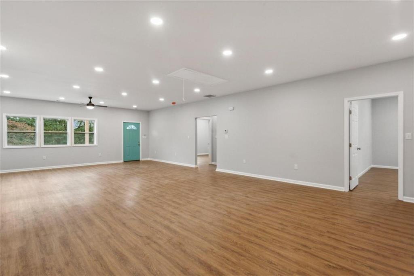
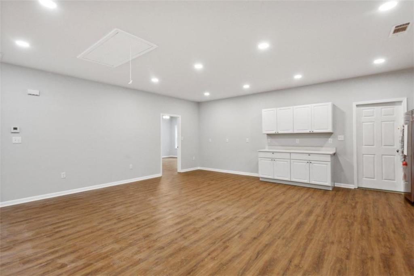
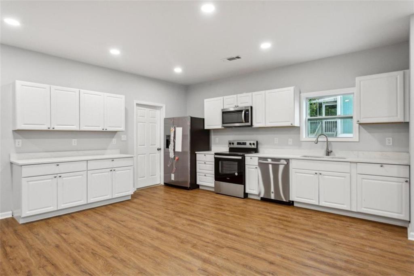
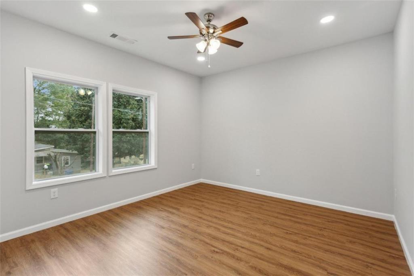
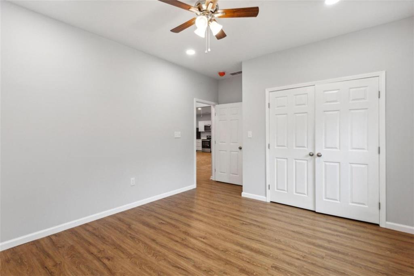
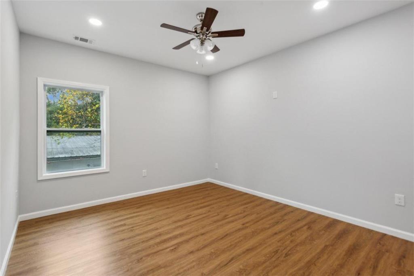
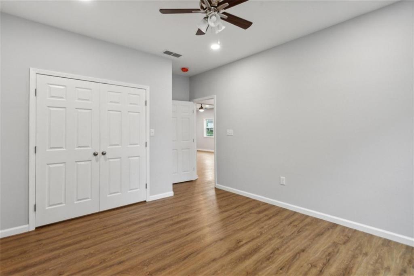
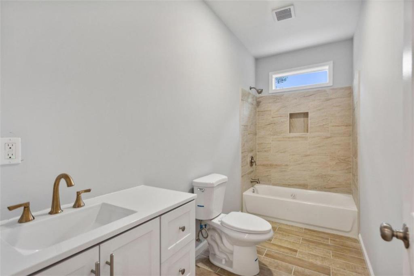
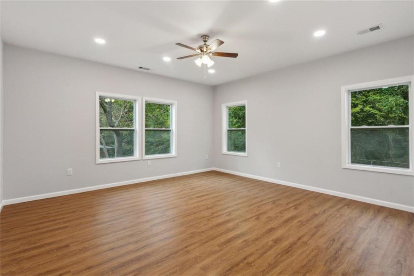
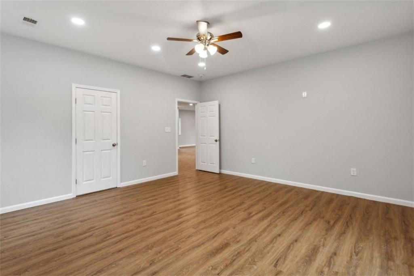
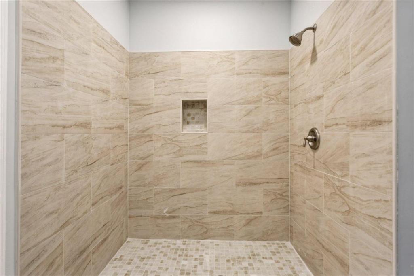
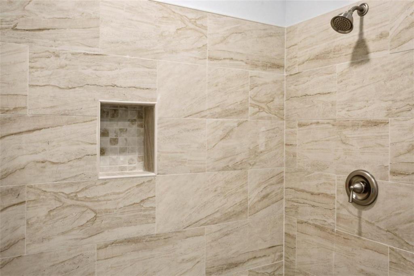
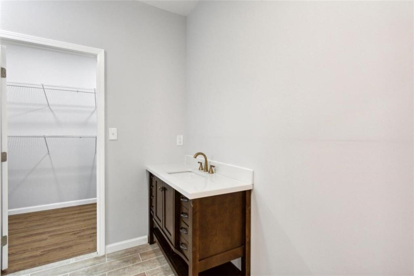
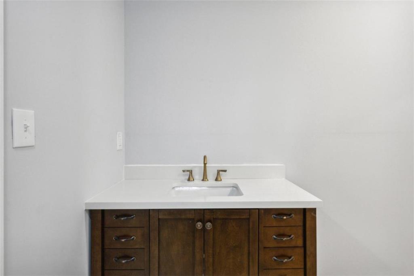
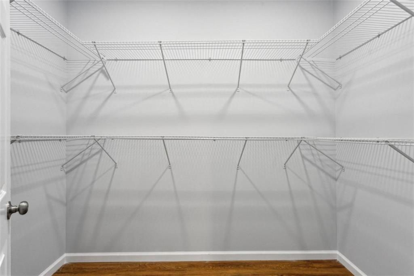
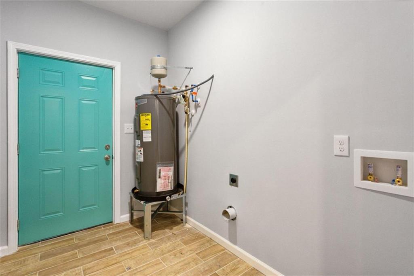
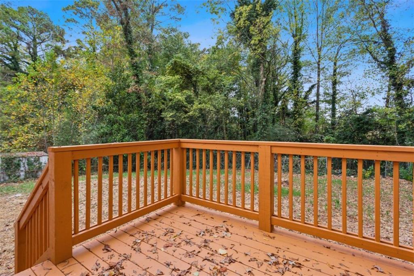
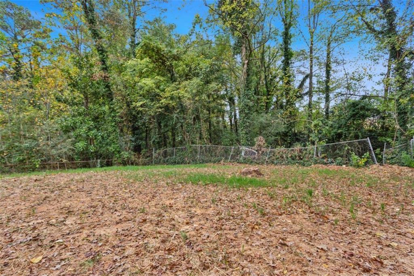
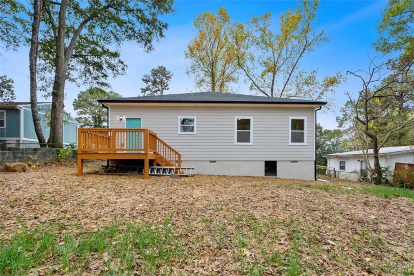
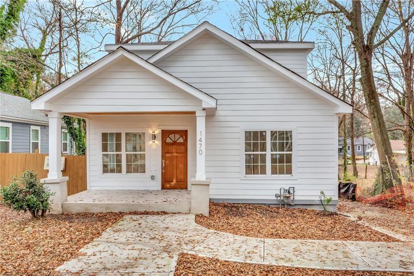
 MLS# 7341628
MLS# 7341628 