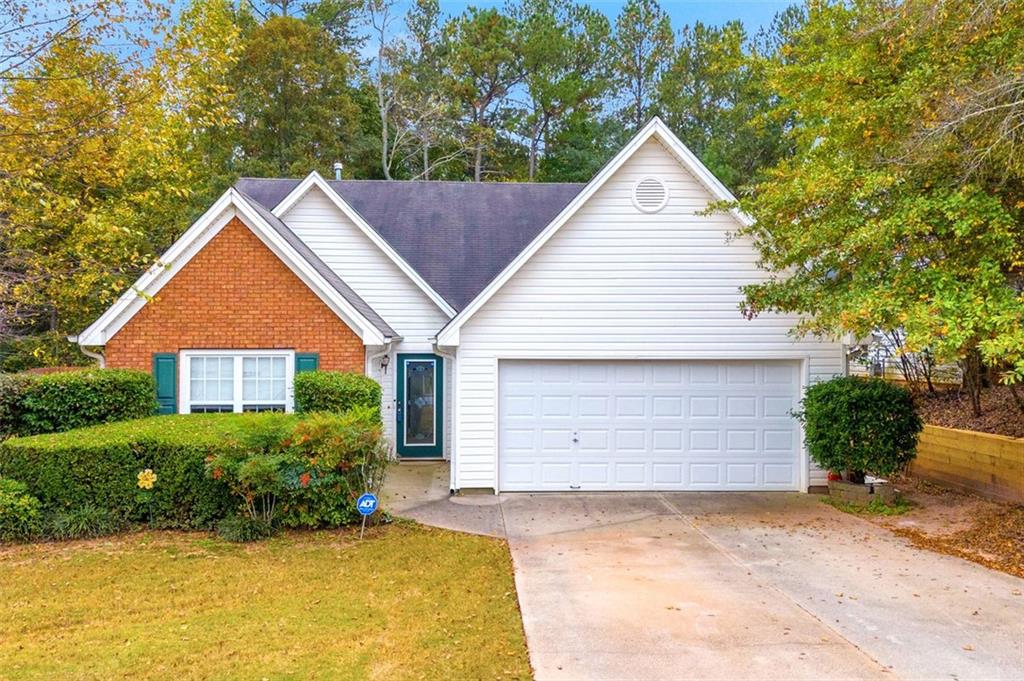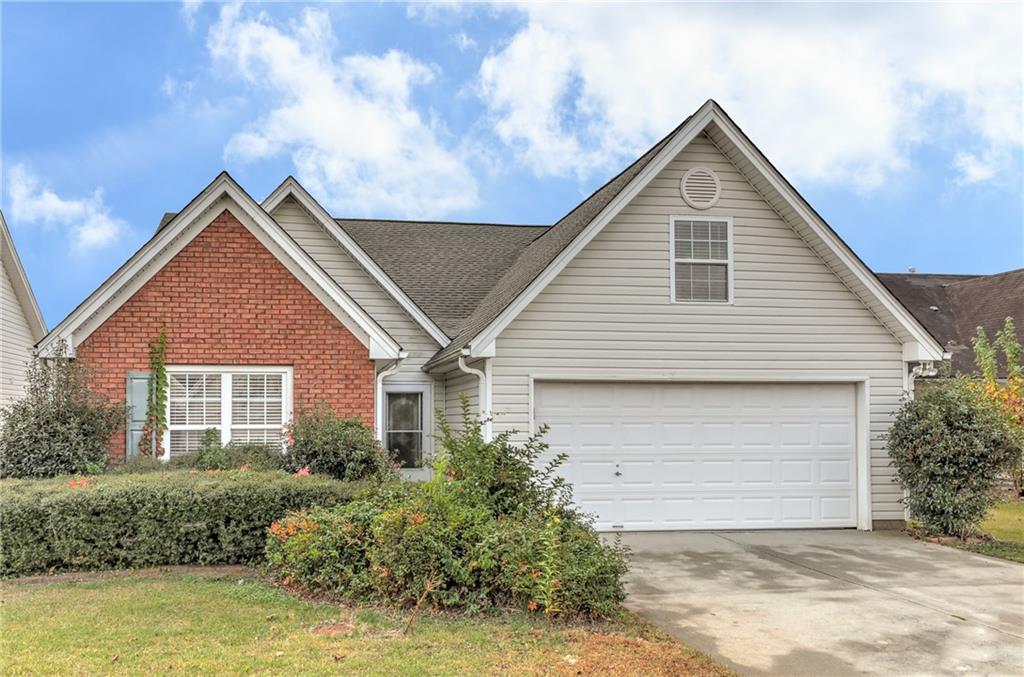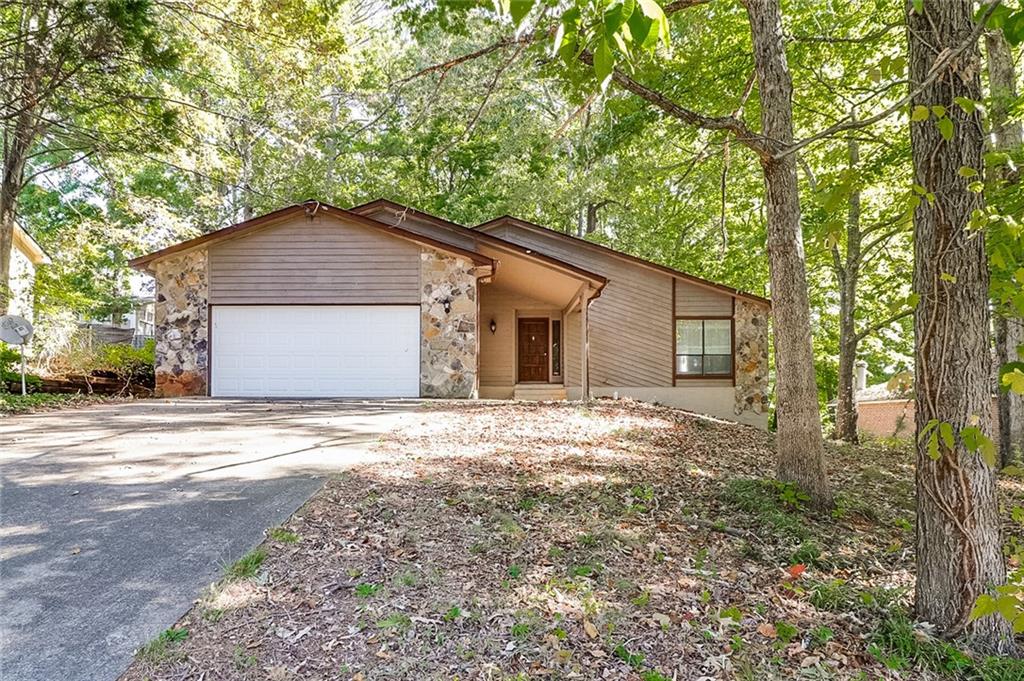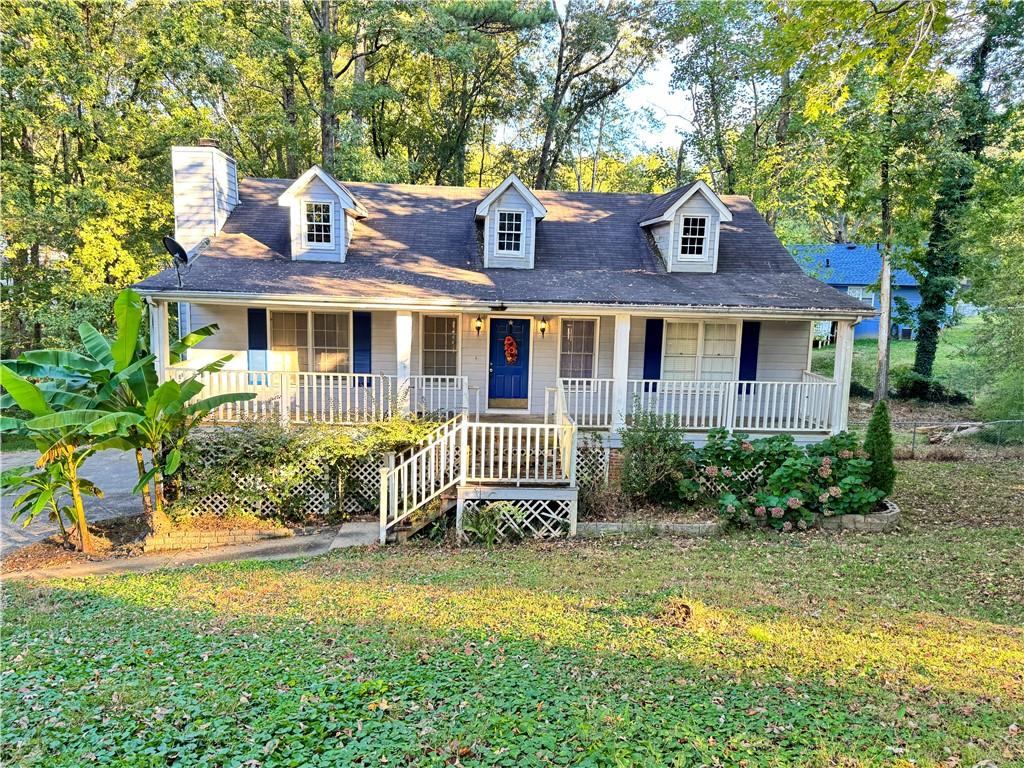2219 Crystal Lake Drive Lawrenceville GA 30044, MLS# 410469666
Lawrenceville, GA 30044
- 3Beds
- 2Full Baths
- N/AHalf Baths
- N/A SqFt
- 1987Year Built
- 0.25Acres
- MLS# 410469666
- Residential
- Single Family Residence
- Pending
- Approx Time on Market8 days
- AreaN/A
- CountyGwinnett - GA
- Subdivision Landings/River Park
Overview
Located in a beautifully maintained neighborhood, this detached single-family home offers comfort and functionality. Step into the bright and open kitchen with a cozy breakfast area, perfect for enjoying your morning coffee or casual meals. The spacious family room flows seamlessly into the dining area, creating an ideal space for family gatherings or entertaining guests. Each bedroom features generous closet space and unique lighting, while the high ceilings give the home an airy feel throughout. Enjoy your days on the large porch, which overlooks a private backyard with garden areas and a versatile patio space, perfect for kids to play or for outdoor entertaining. This well-maintained home combines charm, space, and outdoor appeal, making it an excellent opportunity for both families and investors.
Association Fees / Info
Hoa: No
Community Features: None
Bathroom Info
Main Bathroom Level: 2
Total Baths: 2.00
Fullbaths: 2
Room Bedroom Features: Master on Main
Bedroom Info
Beds: 3
Building Info
Habitable Residence: No
Business Info
Equipment: None
Exterior Features
Fence: None
Patio and Porch: Patio
Exterior Features: Other
Road Surface Type: Paved
Pool Private: No
County: Gwinnett - GA
Acres: 0.25
Pool Desc: None
Fees / Restrictions
Financial
Original Price: $319,900
Owner Financing: No
Garage / Parking
Parking Features: Attached, Garage Door Opener, Level Driveway
Green / Env Info
Green Energy Generation: None
Handicap
Accessibility Features: None
Interior Features
Security Ftr: Carbon Monoxide Detector(s), Smoke Detector(s)
Fireplace Features: Family Room, Gas Starter
Levels: One
Appliances: Dishwasher, Range Hood
Laundry Features: In Kitchen, Laundry Room
Interior Features: Double Vanity, High Ceilings 9 ft Main
Flooring: Laminate
Spa Features: None
Lot Info
Lot Size Source: Public Records
Lot Features: Level, Private
Lot Size: x 98
Misc
Property Attached: No
Home Warranty: No
Open House
Other
Other Structures: None
Property Info
Construction Materials: Brick Front
Year Built: 1,987
Property Condition: Resale
Roof: Composition
Property Type: Residential Detached
Style: Traditional
Rental Info
Land Lease: No
Room Info
Kitchen Features: None
Room Master Bathroom Features: Double Vanity
Room Dining Room Features: Separate Dining Room
Special Features
Green Features: None
Special Listing Conditions: None
Special Circumstances: None
Sqft Info
Building Area Total: 1784
Building Area Source: Public Records
Tax Info
Tax Amount Annual: 4922
Tax Year: 2,023
Tax Parcel Letter: R5050-094
Unit Info
Utilities / Hvac
Cool System: Central Air
Electric: 110 Volts
Heating: Forced Air, Natural Gas
Utilities: Underground Utilities
Sewer: Public Sewer
Waterfront / Water
Water Body Name: None
Water Source: Public
Waterfront Features: None
Directions
GPS FRIENDLYListing Provided courtesy of Exp Realty, Llc.

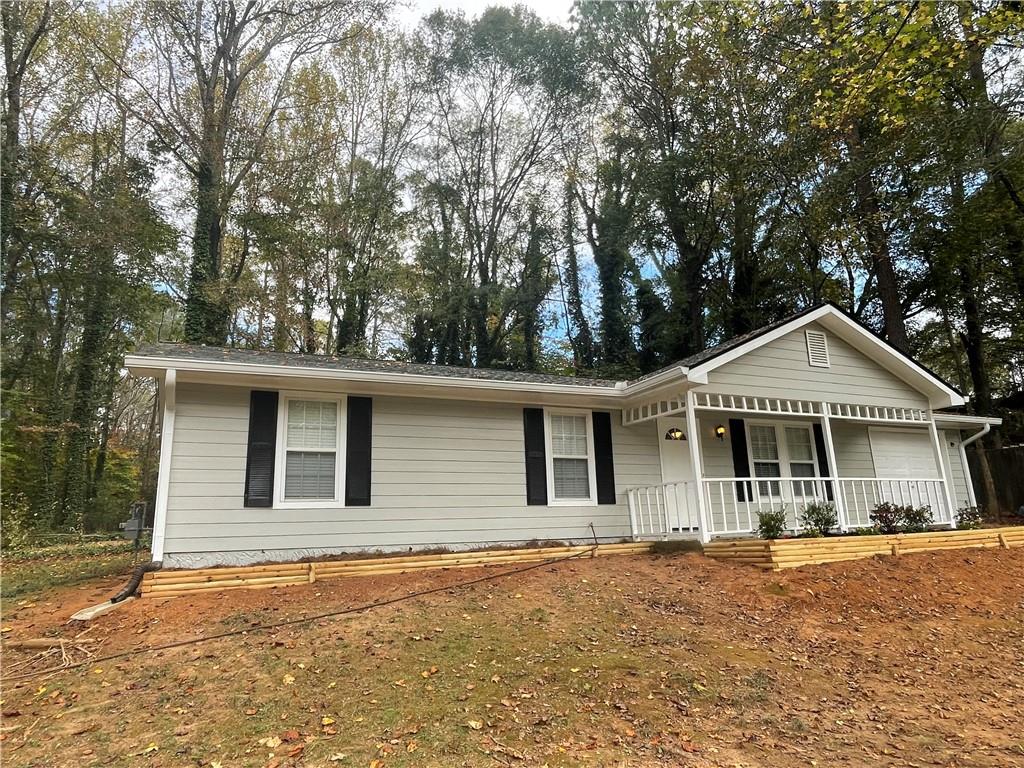
 MLS# 410519904
MLS# 410519904 