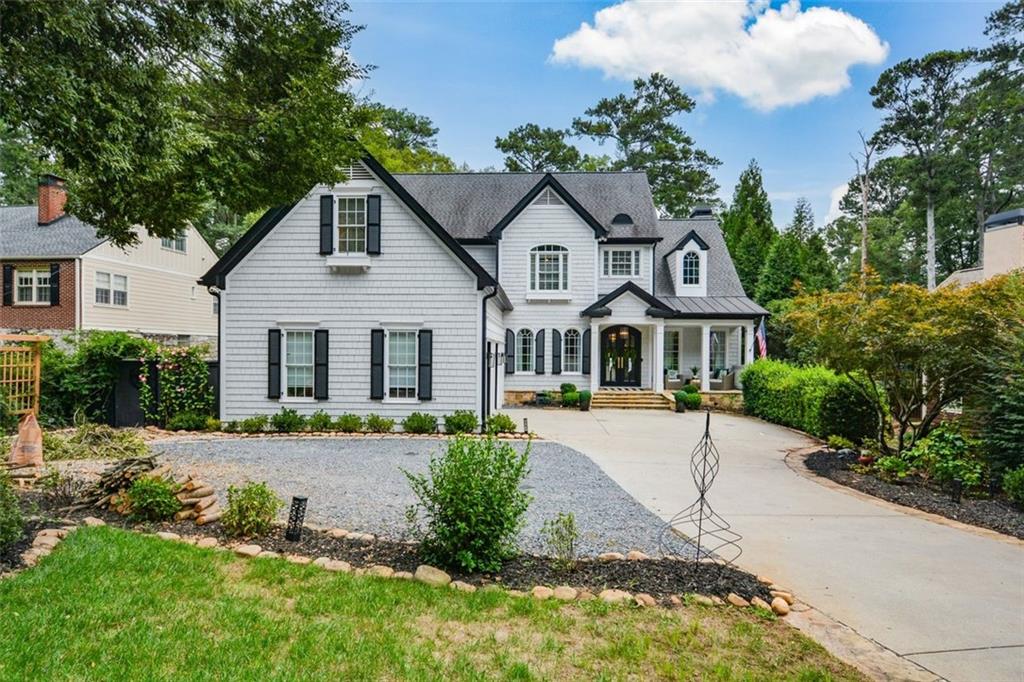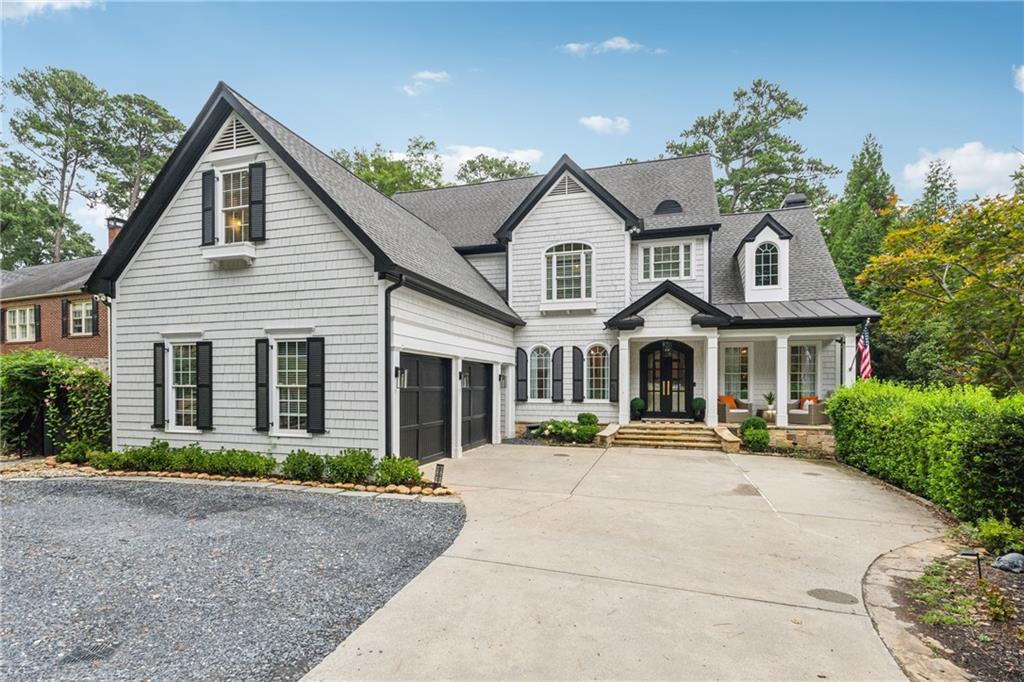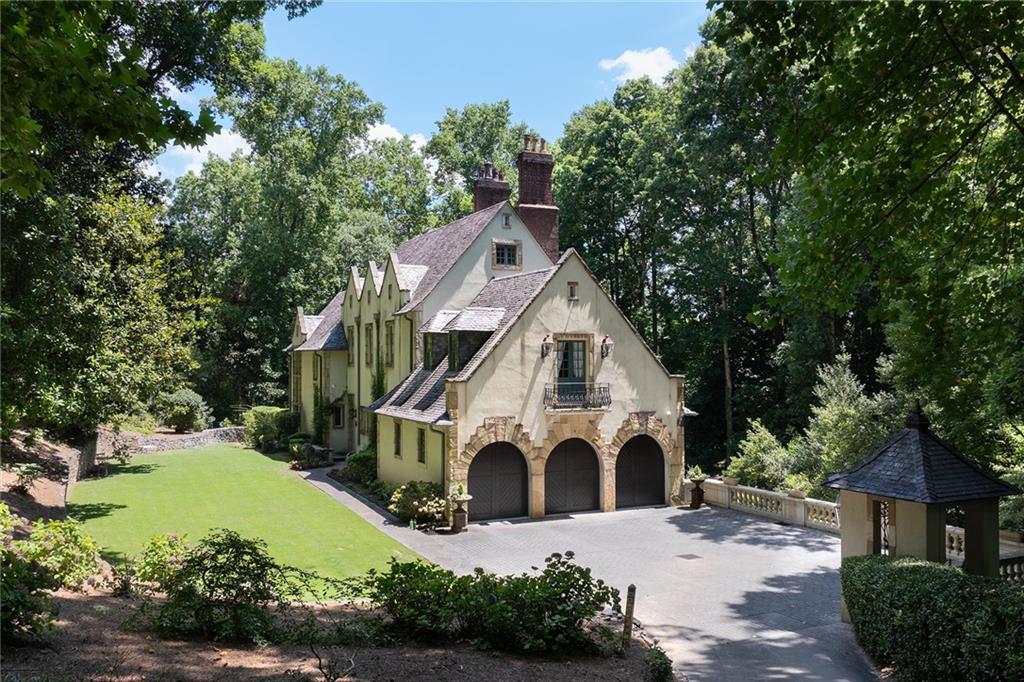2222 Mount Paran Road Atlanta GA 30327, MLS# 398619807
Atlanta, GA 30327
- 5Beds
- 5Full Baths
- 1Half Baths
- N/A SqFt
- 1958Year Built
- 1.56Acres
- MLS# 398619807
- Residential
- Single Family Residence
- Active
- Approx Time on Market3 months, 6 days
- AreaN/A
- CountyFulton - GA
- Subdivision None
Overview
This charming home is located near Paces Ferry with minutes to North Atlanta High School. Situated on 1.5 acres this home has been extensively renovated and lovingly maintained. There is an elegant living room, separate spacious dining room and large family room with built-ins overlooking the pool and tennis court. The main floor features four bedrooms, three and one half baths including the owners bedroom. On the 2nd level there is an additional bedroom and full bath as well as a separate study/bonus room. The terrace level is finished with a spacious office, a bedroom and full bath and a playroom, a perfect teen suite or in law apartment. The renovated kitchen has stone countertops with a large marble island and custom cabinetry. The kitchen adjoins the breakfast room which overlooks the deck and swimming pool. The property is private and level and lushly landscaped. In addition, there are 2 driveways serving the property for great off street parking. This is truly a fabulous home!
Association Fees / Info
Hoa: No
Community Features: Near Public Transport, Near Schools, Near Shopping, Near Trails/Greenway, Park, Public Transportation, Restaurant, Street Lights
Bathroom Info
Main Bathroom Level: 3
Halfbaths: 1
Total Baths: 6.00
Fullbaths: 5
Room Bedroom Features: Master on Main
Bedroom Info
Beds: 5
Building Info
Habitable Residence: No
Business Info
Equipment: Dehumidifier
Exterior Features
Fence: Front Yard
Patio and Porch: Deck, Patio, Rear Porch
Exterior Features: Garden, Private Entrance, Private Yard, Tennis Court(s)
Road Surface Type: Asphalt
Pool Private: Yes
County: Fulton - GA
Acres: 1.56
Pool Desc: Gunite, In Ground, Private
Fees / Restrictions
Financial
Original Price: $2,300,000
Owner Financing: No
Garage / Parking
Parking Features: Carport, Kitchen Level, Parking Pad
Green / Env Info
Green Energy Generation: None
Handicap
Accessibility Features: None
Interior Features
Security Ftr: Fire Alarm, Security System Owned
Fireplace Features: Decorative, Family Room, Living Room, Master Bedroom, Other Room, Stone
Levels: One and One Half
Appliances: Dishwasher, Disposal, Double Oven, Dryer, Gas Cooktop, Gas Oven, Gas Water Heater, Microwave, Range Hood, Refrigerator, Self Cleaning Oven, Washer
Laundry Features: Laundry Room, Main Level
Interior Features: Bookcases, Crown Molding, Double Vanity, Entrance Foyer, High Ceilings 9 ft Main, High Speed Internet, His and Hers Closets, Tray Ceiling(s), Walk-In Closet(s)
Flooring: Hardwood, Laminate
Spa Features: None
Lot Info
Lot Size Source: Public Records
Lot Features: Back Yard, Cleared, Front Yard, Landscaped, Level, Private
Misc
Property Attached: No
Home Warranty: No
Open House
Other
Other Structures: None
Property Info
Construction Materials: Brick, Brick 4 Sides, HardiPlank Type
Year Built: 1,958
Property Condition: Resale
Roof: Composition
Property Type: Residential Detached
Style: Traditional
Rental Info
Land Lease: No
Room Info
Kitchen Features: Breakfast Room, Cabinets White, Eat-in Kitchen, Kitchen Island, Pantry, Stone Counters, View to Family Room
Room Master Bathroom Features: Double Vanity,Shower Only
Room Dining Room Features: Seats 12+,Separate Dining Room
Special Features
Green Features: None
Special Listing Conditions: None
Special Circumstances: None
Sqft Info
Building Area Total: 6710
Building Area Source: Appraiser
Tax Info
Tax Amount Annual: 16409
Tax Year: 2,024
Tax Parcel Letter: 17-0216-LL-082-3
Unit Info
Utilities / Hvac
Cool System: Central Air, Electric, Zoned
Electric: 220 Volts in Laundry
Heating: Forced Air, Natural Gas, Zoned
Utilities: Cable Available, Electricity Available, Natural Gas Available, Phone Available, Water Available
Sewer: Septic Tank
Waterfront / Water
Water Body Name: None
Water Source: Public
Waterfront Features: None
Directions
Please use GPS.Listing Provided courtesy of Atlanta Fine Homes Sotheby's International
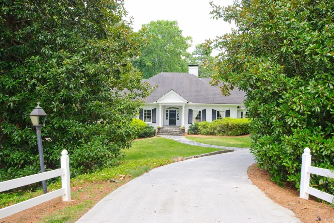
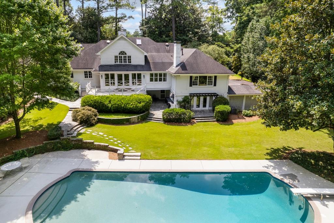
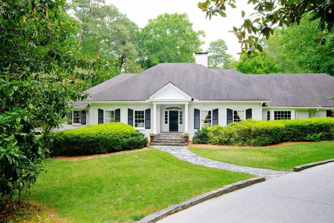
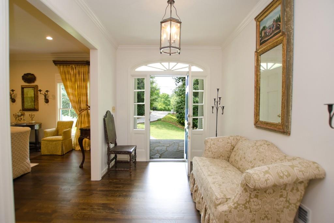
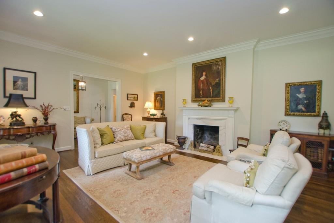
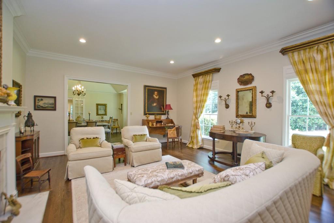
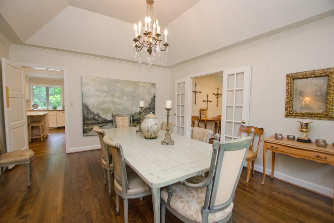
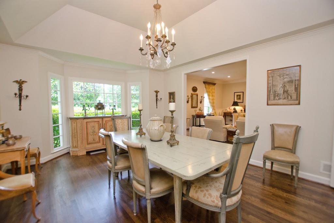
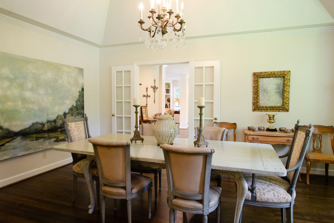
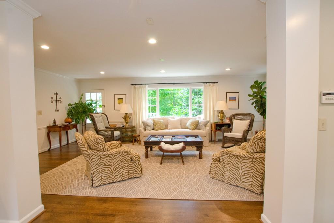
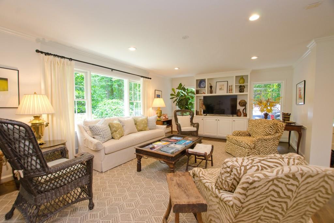
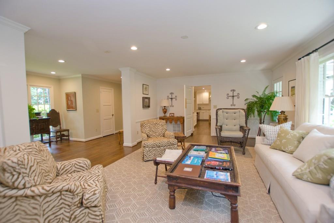
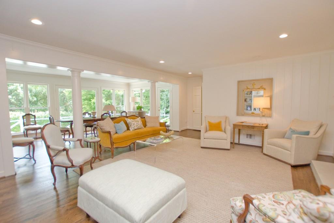
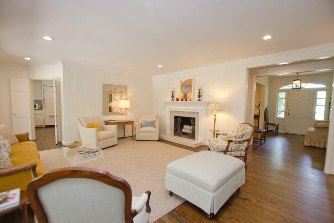
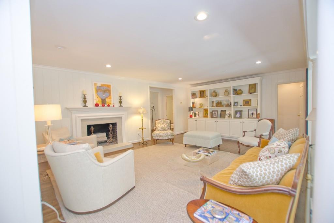
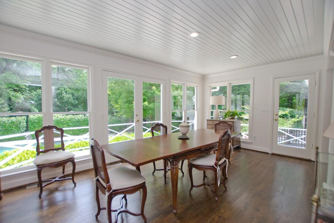
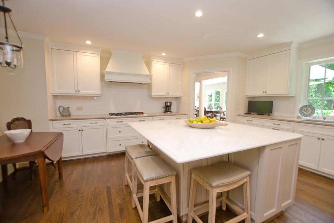
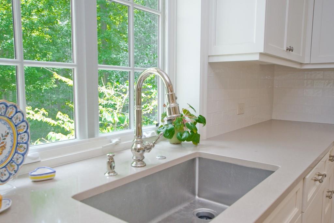
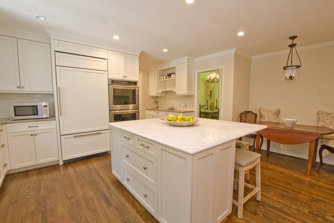
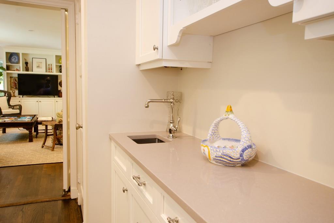
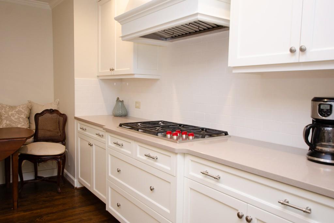
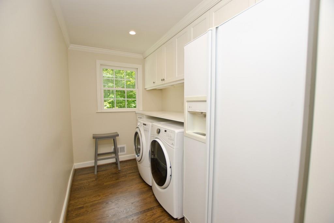
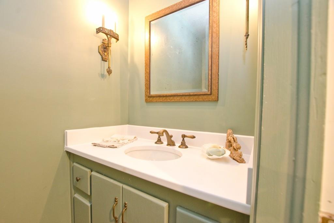
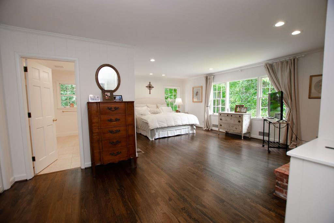
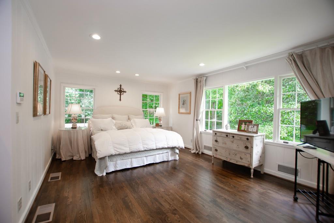
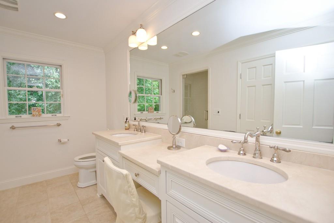
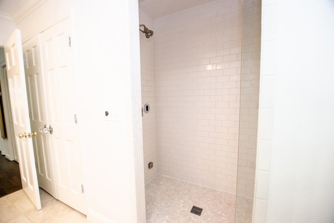
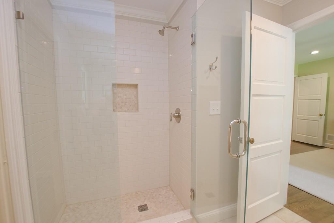
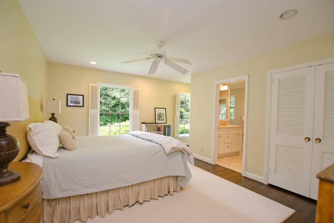
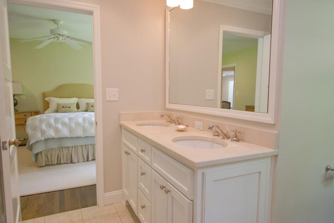
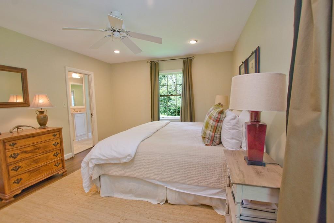
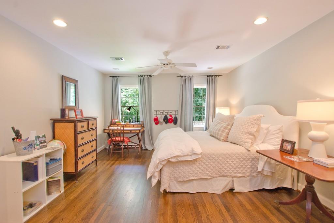
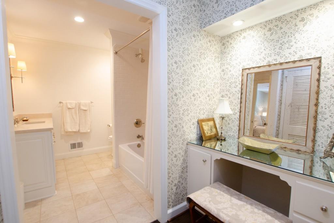
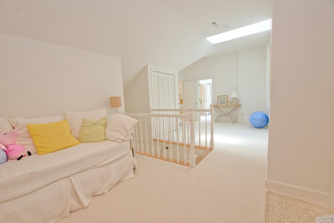
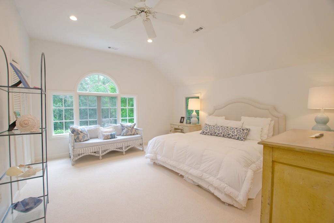
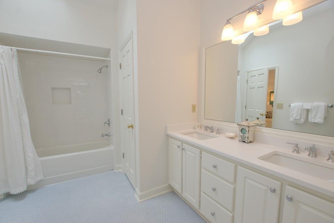
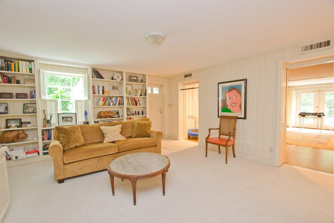
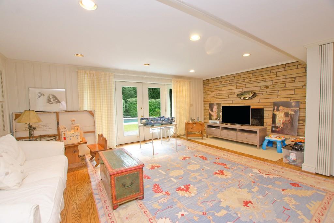
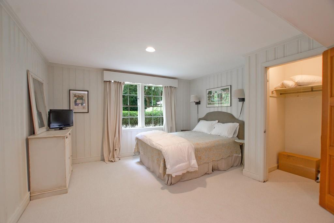
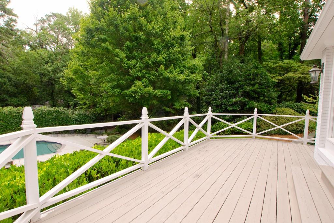
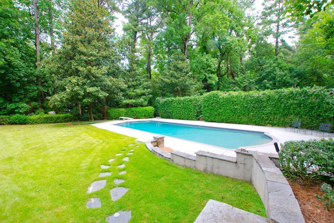
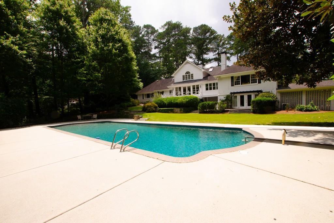
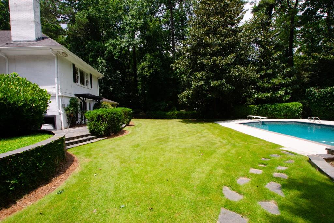
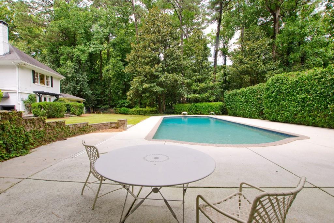
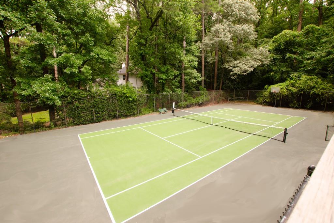
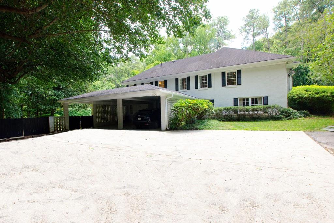
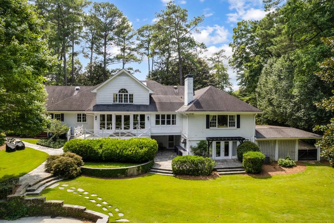
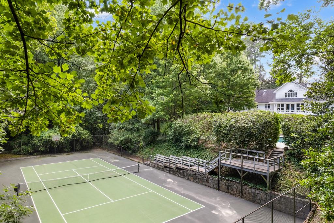
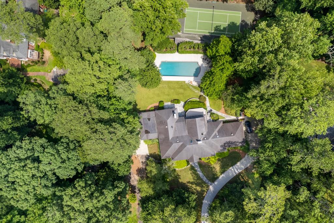
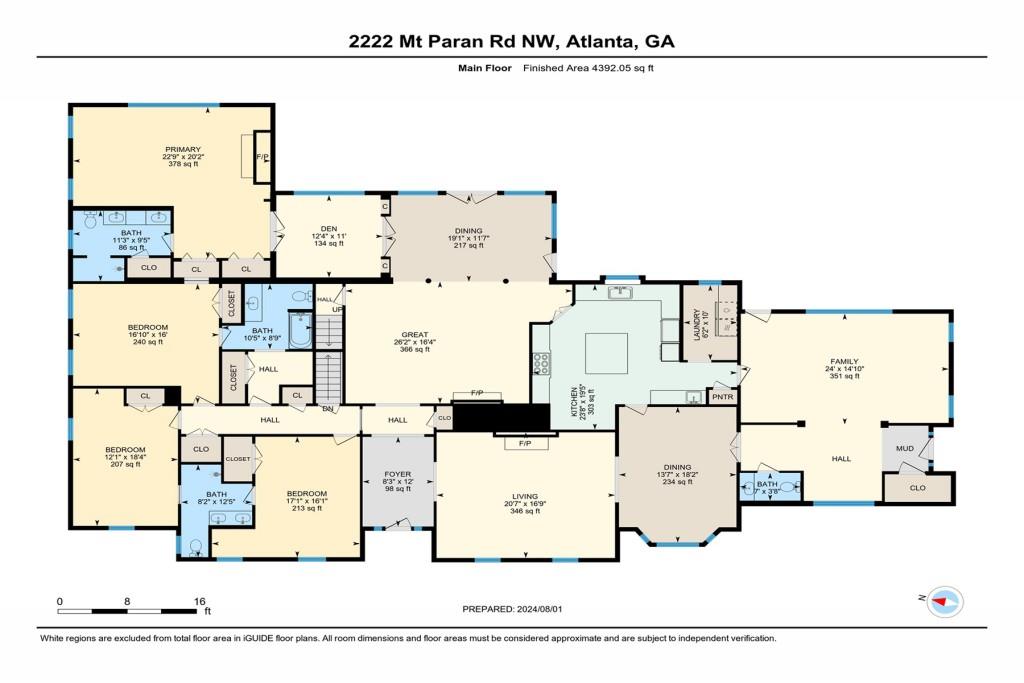
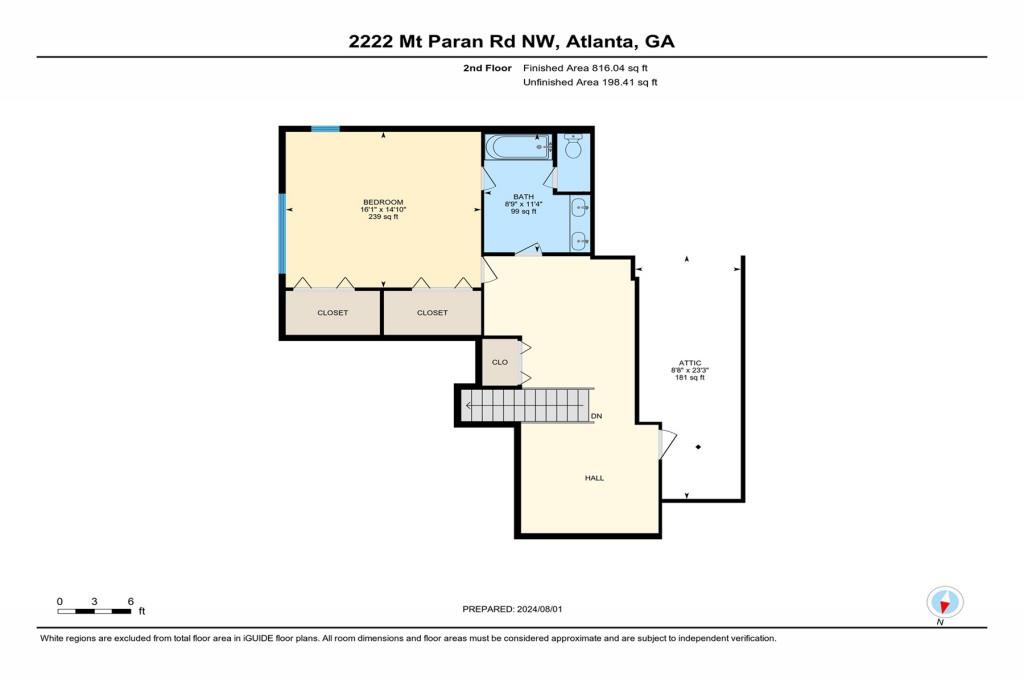
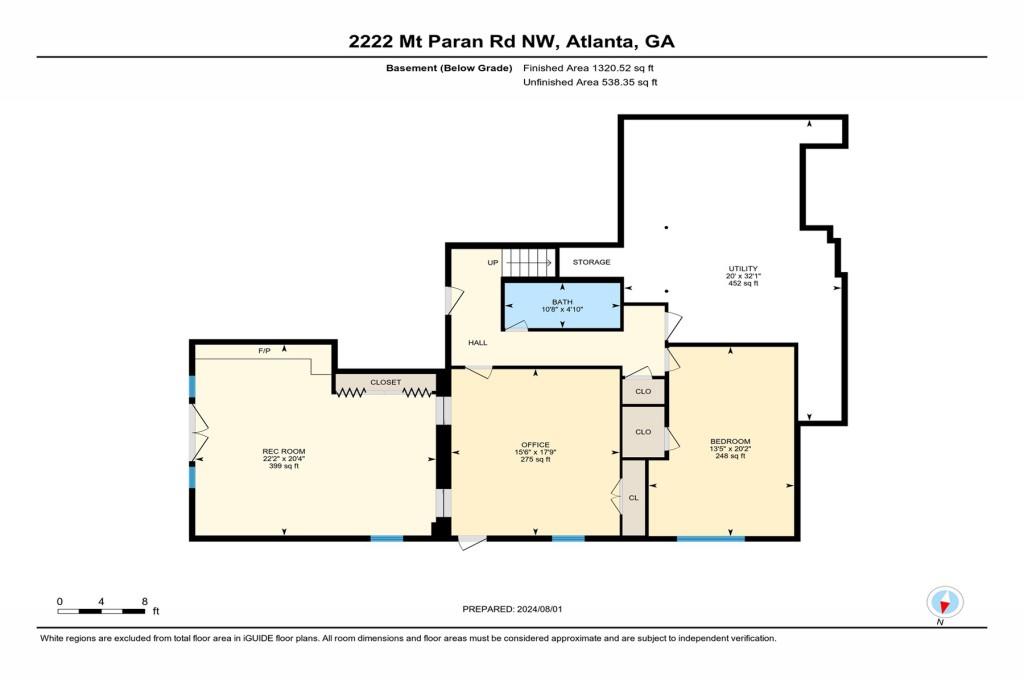
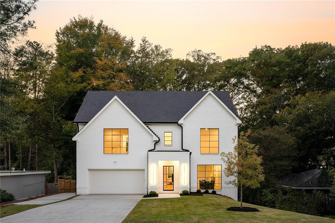
 MLS# 409282970
MLS# 409282970 