542 Argonne Drive Atlanta GA 30305, MLS# 397572495
Atlanta, GA 30305
- 7Beds
- 7Full Baths
- 1Half Baths
- N/A SqFt
- 1997Year Built
- 1.60Acres
- MLS# 397572495
- Residential
- Single Family Residence
- Active
- Approx Time on Market3 months, 15 days
- AreaN/A
- CountyFulton - GA
- Subdivision Buckhead
Overview
Inspired by a Scottish castle, this custom built home is just full of gorgeous architectural details. With soaring ceilings, 5 fireplaces and large light filled rooms, hardwoods throughout and an interesting non traditional floorplan, this charming residence is truly warm and wonderful. My favorite room is the two story library study, but every space in the house is interesting and unique. Gorgeous gardens and outdoor spaces complement the special interiors. The heated salt water pool with its stone surround provides a perfect entertaining space - but also of note is the front yard which has been used for many a seated dinner. Terrae level INLAW SUITE with separate kitchen and laundry!! If you are looking for something unique in a great Buckhead location, come see this home!!
Association Fees / Info
Hoa: No
Community Features: Near Beltline, Near Schools, Near Shopping, Street Lights
Bathroom Info
Main Bathroom Level: 1
Halfbaths: 1
Total Baths: 8.00
Fullbaths: 7
Room Bedroom Features: In-Law Floorplan, Sitting Room
Bedroom Info
Beds: 7
Building Info
Habitable Residence: No
Business Info
Equipment: Dehumidifier
Exterior Features
Fence: Back Yard
Patio and Porch: Patio, Rear Porch
Exterior Features: Balcony, Courtyard, Garden, Private Yard
Road Surface Type: Asphalt
Pool Private: Yes
County: Fulton - GA
Acres: 1.60
Pool Desc: Private
Fees / Restrictions
Financial
Original Price: $2,495,000
Owner Financing: No
Garage / Parking
Parking Features: Attached, Garage
Green / Env Info
Green Energy Generation: None
Handicap
Accessibility Features: None
Interior Features
Security Ftr: Carbon Monoxide Detector(s), Secured Garage/Parking, Security System Owned, Smoke Detector(s)
Fireplace Features: Basement, Family Room, Gas Starter, Living Room, Master Bedroom
Levels: Three Or More
Appliances: Dishwasher, Disposal, Double Oven, Dryer, Electric Oven, Gas Cooktop, Microwave, Refrigerator, Washer
Laundry Features: Laundry Room, Lower Level, Upper Level
Interior Features: Beamed Ceilings, Bookcases, Cathedral Ceiling(s), Entrance Foyer 2 Story, High Ceilings 10 ft Lower, High Ceilings 10 ft Main, High Ceilings 10 ft Upper, His and Hers Closets, Walk-In Closet(s)
Flooring: Hardwood
Spa Features: None
Lot Info
Lot Size Source: Public Records
Lot Features: Back Yard, Corner Lot, Front Yard, Landscaped
Lot Size: x
Misc
Property Attached: No
Home Warranty: No
Open House
Other
Other Structures: None
Property Info
Construction Materials: Stone, Stucco
Year Built: 1,997
Property Condition: Resale
Roof: Slate
Property Type: Residential Detached
Style: European
Rental Info
Land Lease: No
Room Info
Kitchen Features: Breakfast Bar, Breakfast Room, Eat-in Kitchen, Kitchen Island, Pantry, Stone Counters, View to Family Room, Wine Rack
Room Master Bathroom Features: Double Vanity,Separate Tub/Shower,Whirlpool Tub
Room Dining Room Features: Seats 12+,Separate Dining Room
Special Features
Green Features: Thermostat, Windows
Special Listing Conditions: None
Special Circumstances: None
Sqft Info
Building Area Total: 6956
Building Area Source: Appraiser
Tax Info
Tax Amount Annual: 28936
Tax Year: 2,023
Tax Parcel Letter: 17-0143-0002-019-0
Unit Info
Utilities / Hvac
Cool System: Ceiling Fan(s), Central Air, Heat Pump, Humidity Control, Zoned
Electric: 220 Volts in Laundry
Heating: Central, Electric, Heat Pump, Zoned
Utilities: Cable Available, Electricity Available, Natural Gas Available, Phone Available, Underground Utilities, Water Available
Sewer: Septic Tank
Waterfront / Water
Water Body Name: None
Water Source: Public
Waterfront Features: None
Directions
Located near the corner of Arden Road and Argonne DriveListing Provided courtesy of Atlanta Fine Homes Sotheby's International
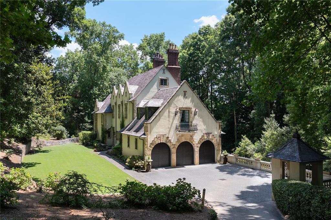
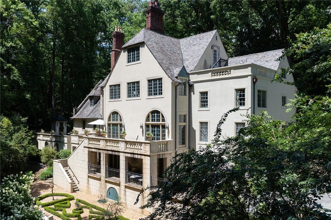
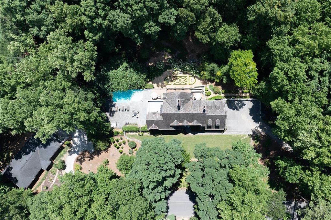
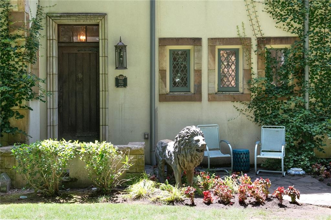
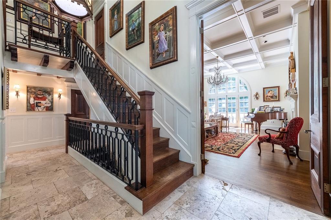
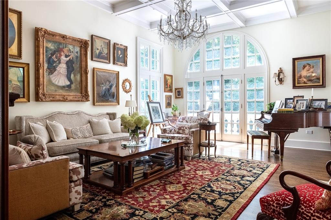
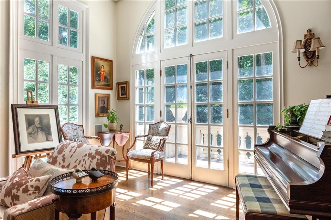
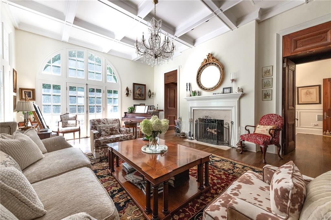
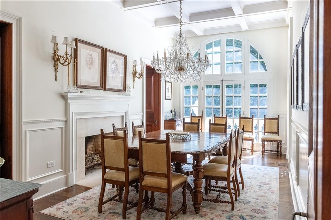
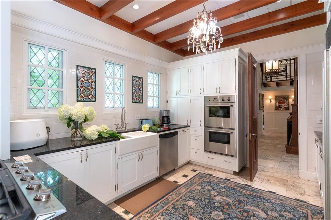
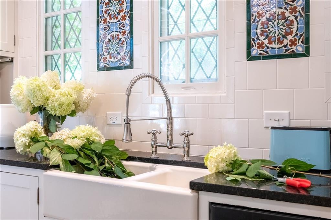
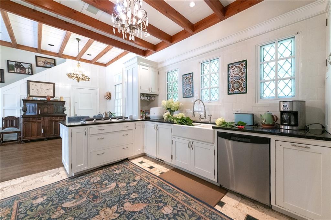
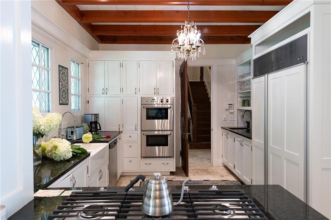
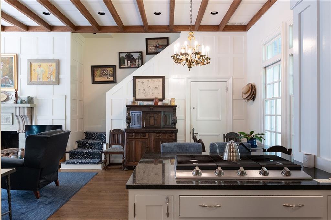
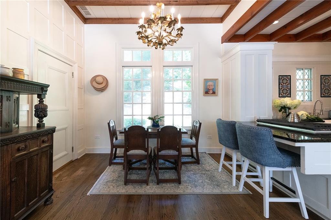
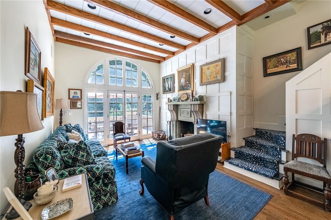
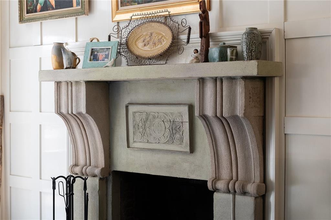
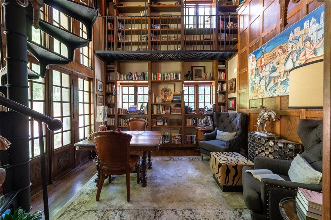
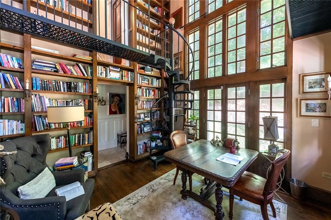
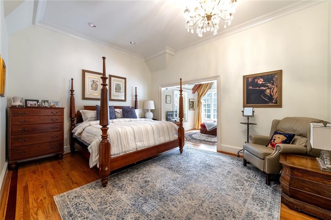
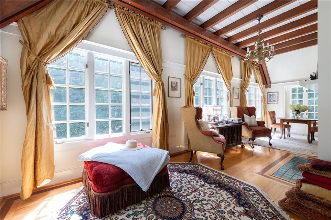
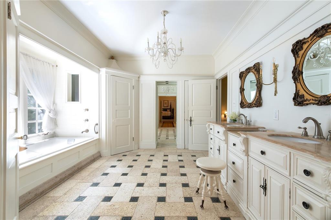
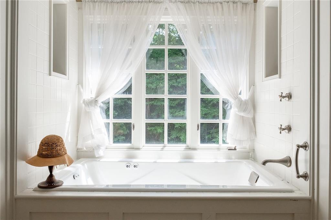
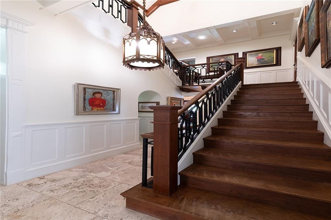
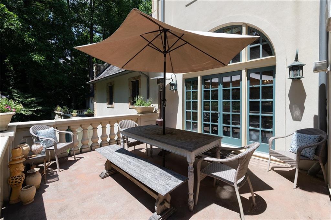
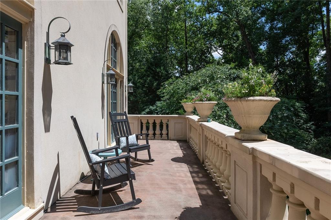
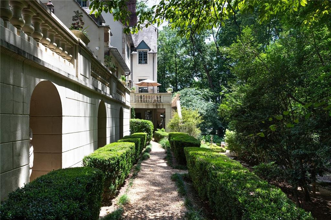
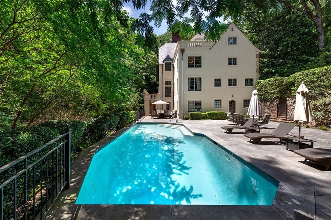
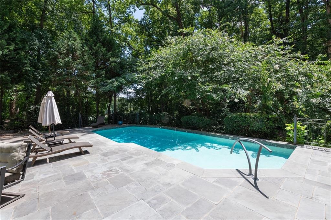
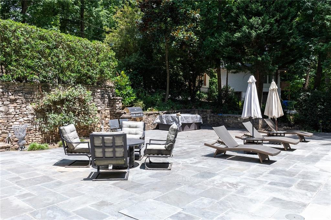
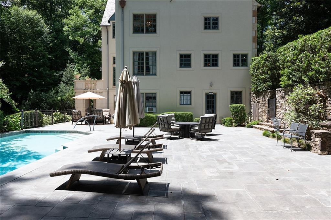
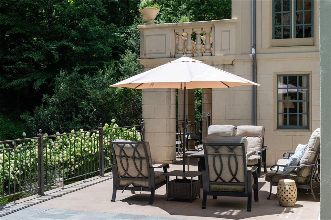
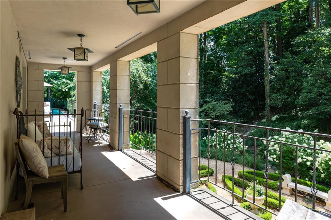
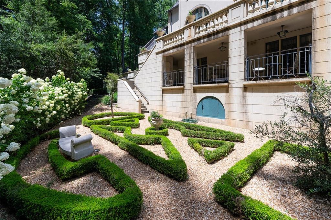
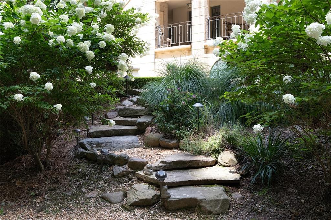
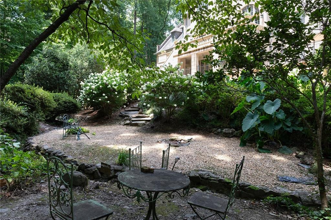
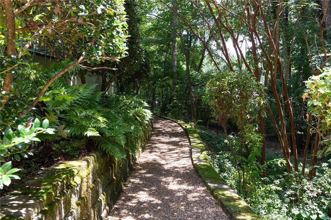
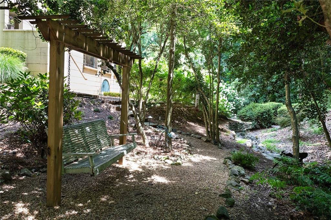
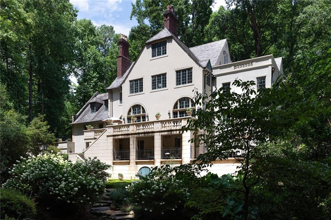
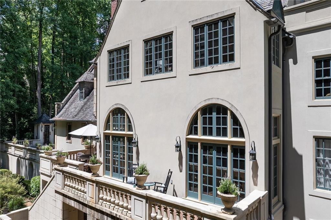
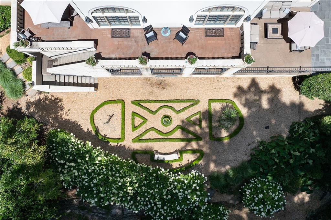
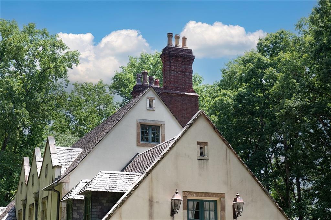
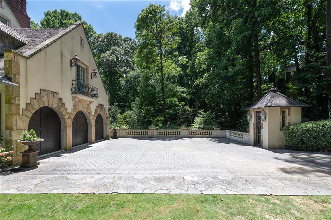
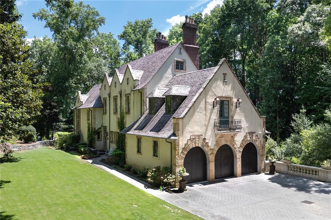
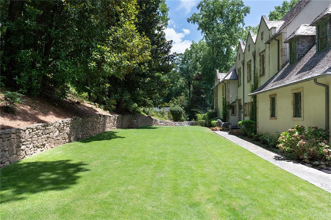
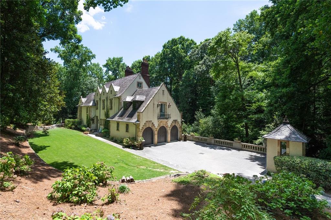
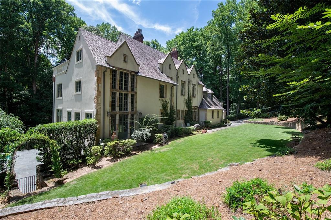
 Listings identified with the FMLS IDX logo come from
FMLS and are held by brokerage firms other than the owner of this website. The
listing brokerage is identified in any listing details. Information is deemed reliable
but is not guaranteed. If you believe any FMLS listing contains material that
infringes your copyrighted work please
Listings identified with the FMLS IDX logo come from
FMLS and are held by brokerage firms other than the owner of this website. The
listing brokerage is identified in any listing details. Information is deemed reliable
but is not guaranteed. If you believe any FMLS listing contains material that
infringes your copyrighted work please