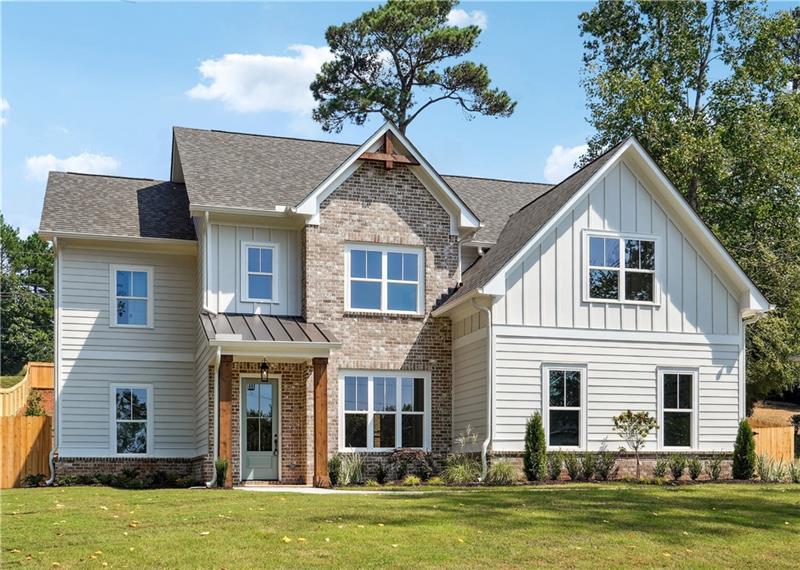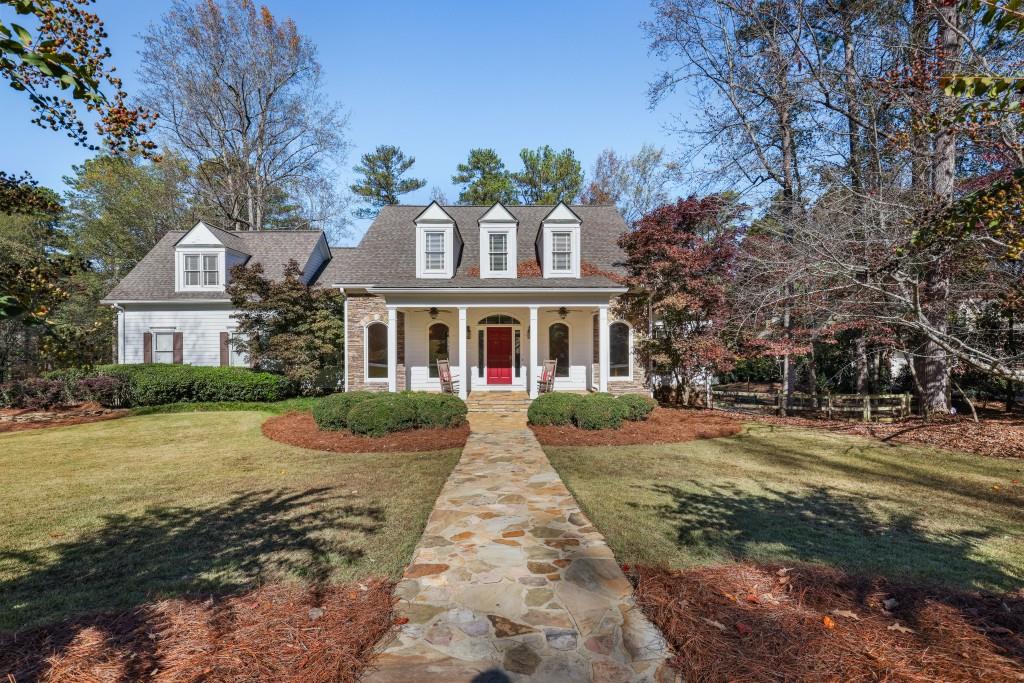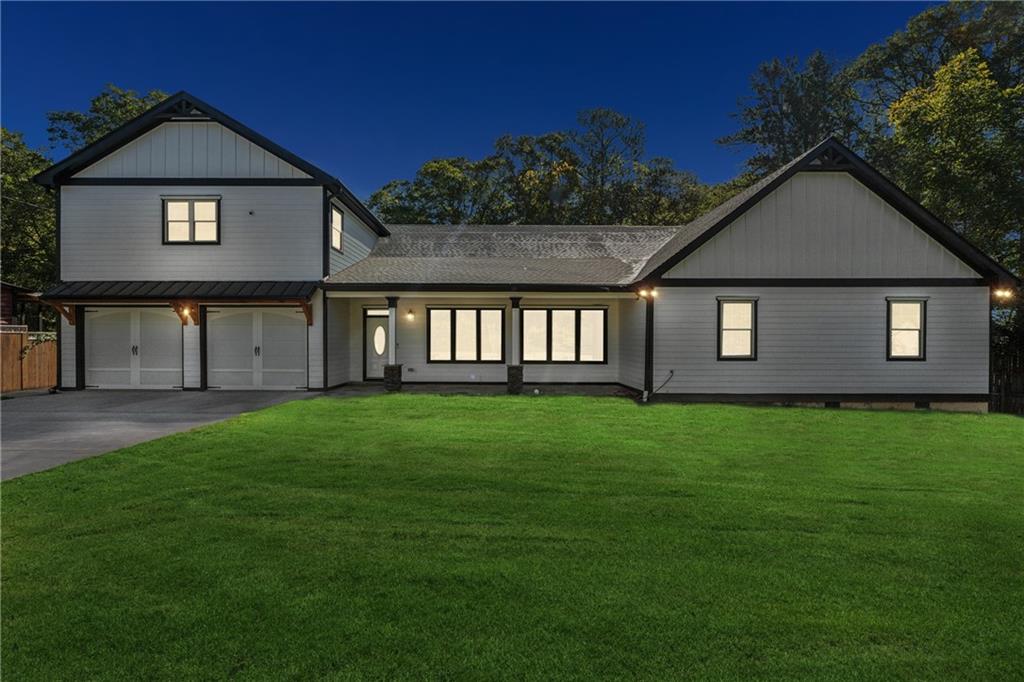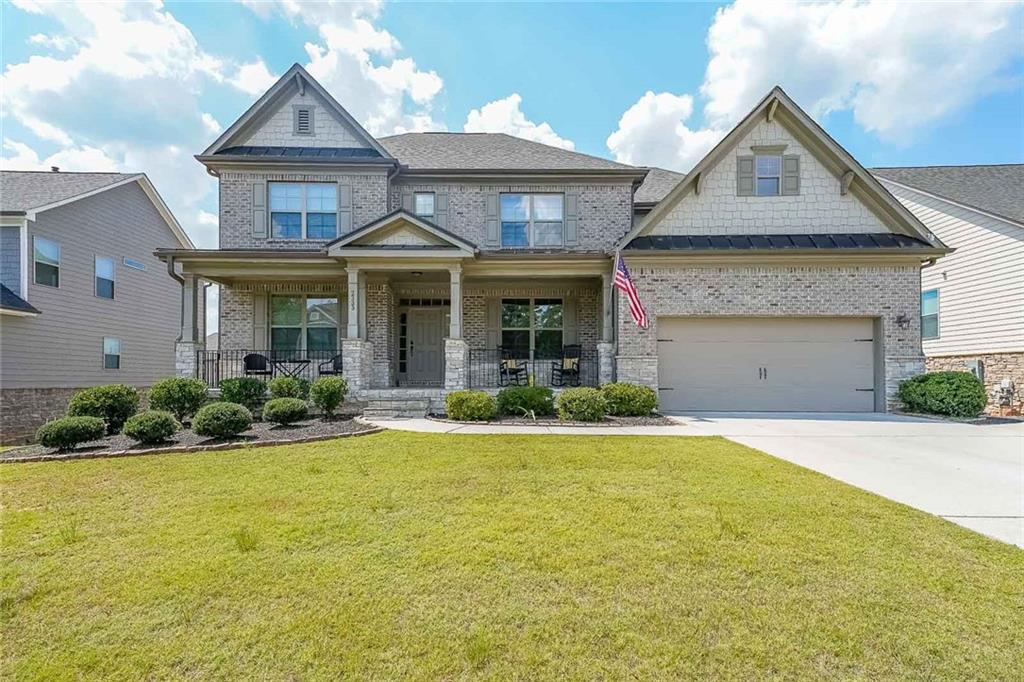2237 Old Dallas Road Marietta GA 30064, MLS# 411455335
Marietta, GA 30064
- 4Beds
- 3Full Baths
- 1Half Baths
- N/A SqFt
- 2024Year Built
- 0.56Acres
- MLS# 411455335
- Residential
- Single Family Residence
- Active
- Approx Time on Market1 day
- AreaN/A
- CountyCobb - GA
- Subdivision None
Overview
Beautiful New Construction Home, in the heart of West Cobb! No HOA! Stunning home features high end craftsmanship and quality construction, no detail has been overlooked. Primary bedroom suite is conveniently located on the main level, with three additional bedrooms upstairs. Home includes many added upgrades, like the exquisite trim and mouldings, designer appliances and fixtures, custom cabinetry and high-end quartz countertops. The open concept family room is anchored by the fireplace with an impressive stone surround that soars up to the vaulted ceilings. Flex room on the main could function as either a dining room or as a study, while the upper level features a fantastic space in the common area/loft for a dedicated office, homework, or crafting area. Spacious backyard has plenty of room for a pool! Three car garage ensures ample parking, with additional storage space. Home is convenient to shopping, dining, and multiple trails and parks, less than 2 miles to Kennesaw Mtn National Park Trail Access and only 4 miles to the Marietta Square! Enjoy the Marietta Lifestyle with the Summer Concerts on the Square, the First Friday Art Walk, and the Farmers Market & Art Market every weekend; with so many shops to explore, fine dining and restaurants for every palette, live theatre, and several local breweries, explore the many options that Downtown Marietta offers! Home is serviced by Cheatham Hill Elementary, Lovinggood Middle & award-winning Hillgrove High, and convenient to Mt Paran, Dominion, and several other private school options, as well as the Marietta Country Club.
Association Fees / Info
Hoa: No
Community Features: Near Schools, Near Shopping, Near Trails/Greenway, Street Lights
Bathroom Info
Main Bathroom Level: 1
Halfbaths: 1
Total Baths: 4.00
Fullbaths: 3
Room Bedroom Features: Master on Main, Oversized Master, Split Bedroom Plan
Bedroom Info
Beds: 4
Building Info
Habitable Residence: No
Business Info
Equipment: Irrigation Equipment
Exterior Features
Fence: None
Patio and Porch: Covered, Front Porch, Patio, Rear Porch
Exterior Features: Private Entrance, Private Yard, Rain Gutters
Road Surface Type: Asphalt
Pool Private: No
County: Cobb - GA
Acres: 0.56
Pool Desc: None
Fees / Restrictions
Financial
Original Price: $819,000
Owner Financing: No
Garage / Parking
Parking Features: Garage, Garage Door Opener, Garage Faces Front, Garage Faces Side, Kitchen Level, Parking Pad
Green / Env Info
Green Energy Generation: None
Handicap
Accessibility Features: Central Living Area, Common Area, Accessible Entrance
Interior Features
Security Ftr: Smoke Detector(s)
Fireplace Features: Factory Built, Family Room, Gas Log, Gas Starter, Glass Doors
Levels: Two
Appliances: Dishwasher, Disposal, ENERGY STAR Qualified Appliances, ENERGY STAR Qualified Water Heater, Gas Range, Gas Water Heater, Microwave, Range Hood, Refrigerator, Self Cleaning Oven, Tankless Water Heater
Laundry Features: Laundry Room, Main Level, Mud Room
Interior Features: Crown Molding, Disappearing Attic Stairs, Double Vanity, Entrance Foyer, High Ceilings 9 ft Main, High Speed Internet, His and Hers Closets, Recessed Lighting, Smart Home, Vaulted Ceiling(s), Walk-In Closet(s)
Flooring: Carpet, Hardwood, Tile
Spa Features: None
Lot Info
Lot Size Source: Other
Lot Features: Back Yard, Front Yard, Landscaped
Lot Size: x
Misc
Property Attached: No
Home Warranty: Yes
Open House
Other
Other Structures: None
Property Info
Construction Materials: HardiPlank Type, Stone
Year Built: 2,024
Builders Name: CMS Custom Homes
Property Condition: New Construction
Roof: Composition, Shingle
Property Type: Residential Detached
Style: Craftsman, Farmhouse, Traditional
Rental Info
Land Lease: No
Room Info
Kitchen Features: Breakfast Bar, Breakfast Room, Cabinets White, Eat-in Kitchen, Kitchen Island, Pantry Walk-In, Stone Counters, View to Family Room
Room Master Bathroom Features: Double Vanity,Separate Tub/Shower,Soaking Tub
Room Dining Room Features: Open Concept
Special Features
Green Features: Appliances, HVAC, Insulation, Lighting, Roof, Water Heater
Special Listing Conditions: None
Special Circumstances: None
Sqft Info
Building Area Total: 3595
Building Area Source: Builder
Tax Info
Tax Amount Annual: 836
Tax Year: 2,024
Tax Parcel Letter: 19-0029-0-016-0
Unit Info
Utilities / Hvac
Cool System: Ceiling Fan(s), Central Air, Electric, Wall Unit(s), Zoned
Electric: 110 Volts, 220 Volts
Heating: Central, Forced Air, Natural Gas, Zoned
Utilities: Cable Available, Electricity Available, Natural Gas Available, Phone Available, Underground Utilities, Water Available
Sewer: Septic Tank
Waterfront / Water
Water Body Name: None
Water Source: Public
Waterfront Features: None
Directions
Located only 4 miles From the Marietta Square: Head West on Whitlock, after crossing over John Ward Rd Old Dallas Rd will be on your Left. Home is on the Right, across from the Ellis community.Listing Provided courtesy of Atlanta Fine Homes Sotheby's International
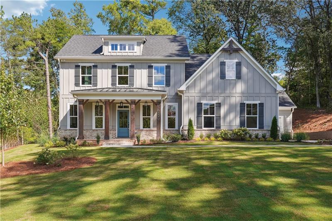
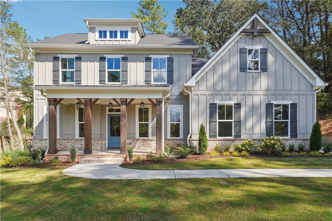
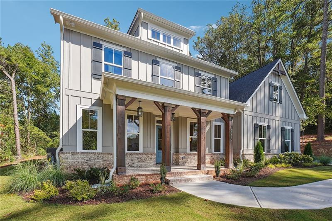
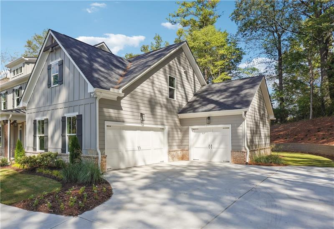
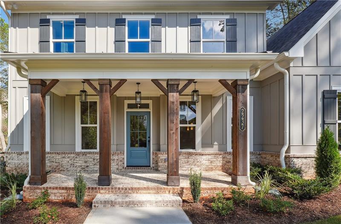
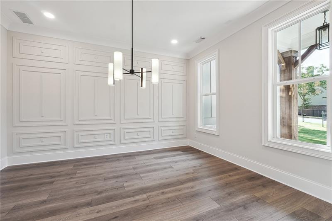
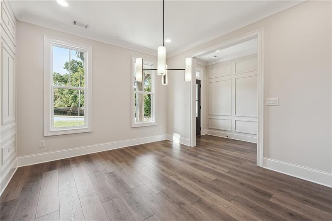
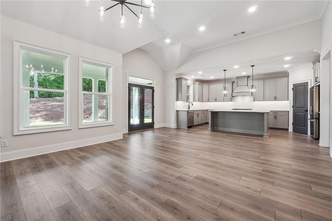
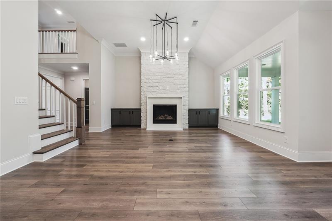
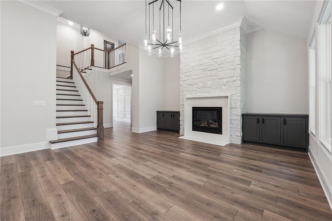
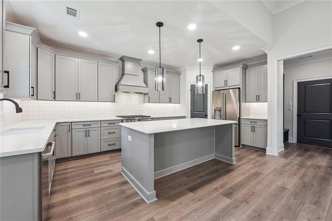
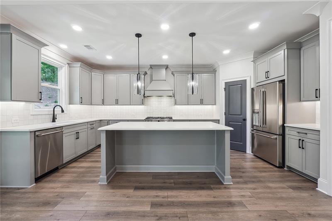
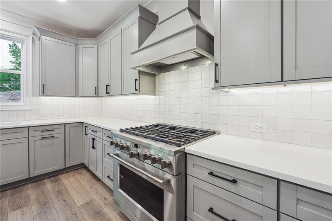
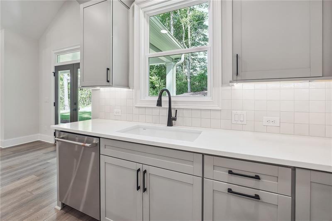
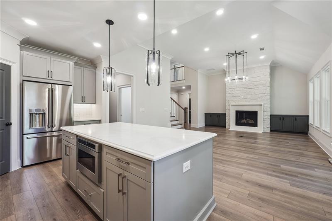
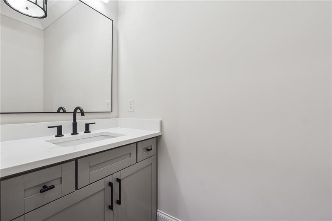
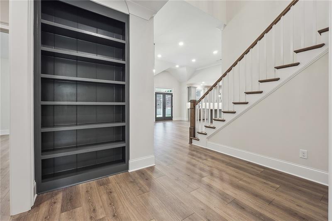
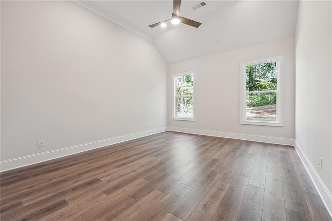
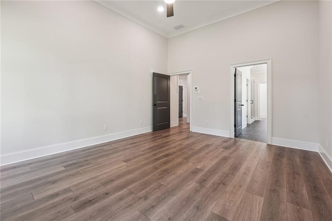
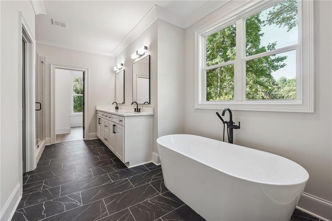
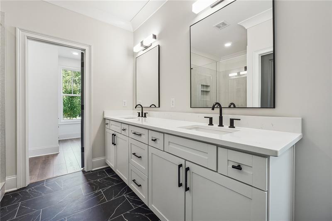
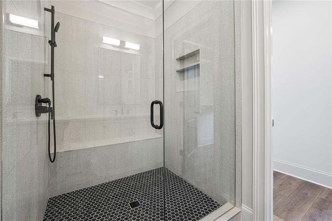
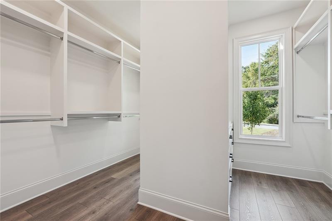
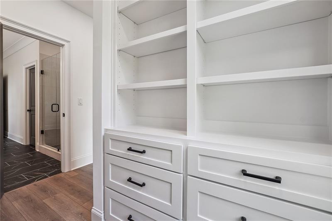
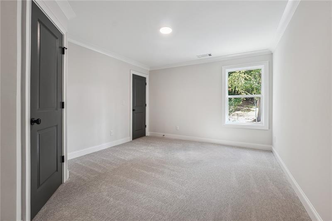
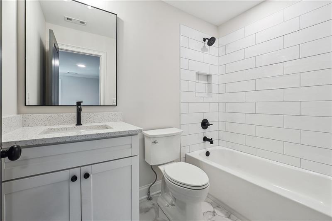
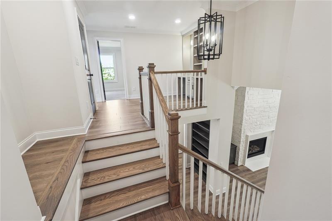
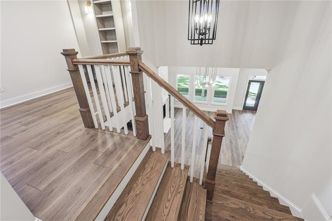
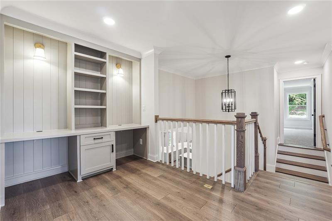
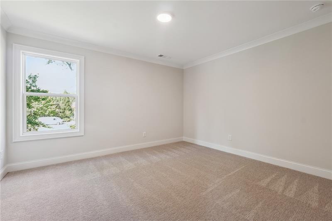
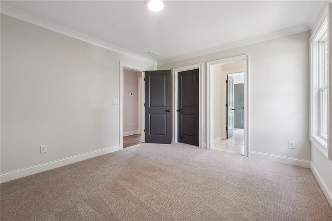
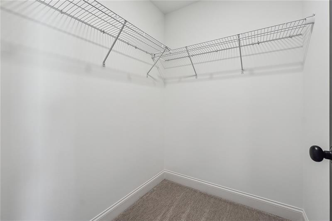
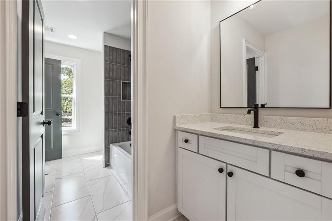
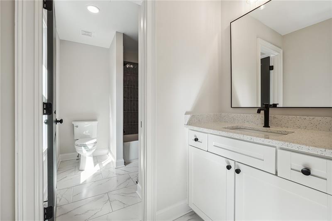
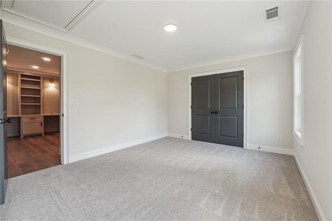
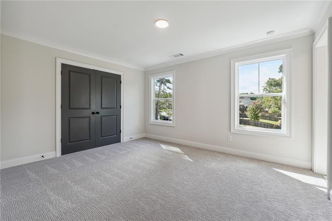
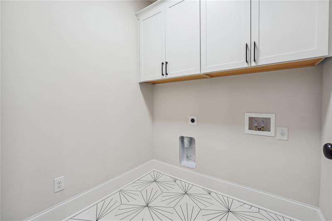
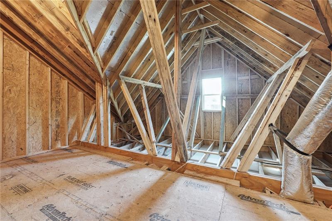
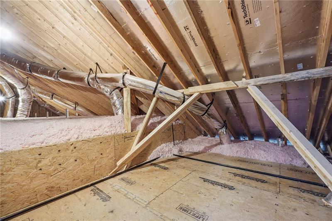
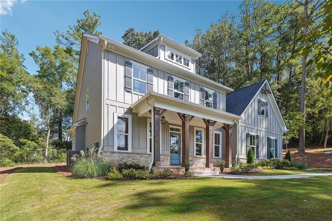
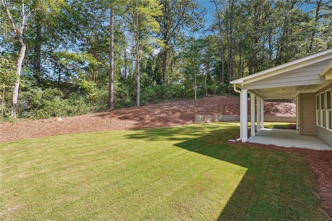
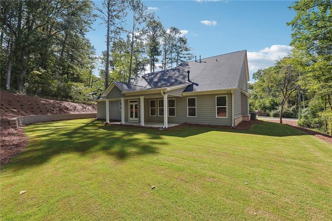
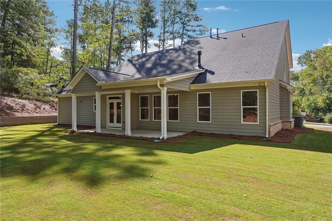
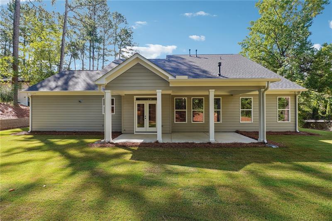
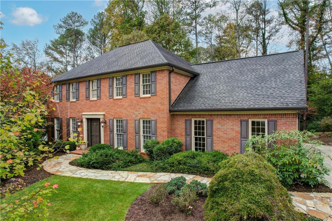
 MLS# 411507595
MLS# 411507595 