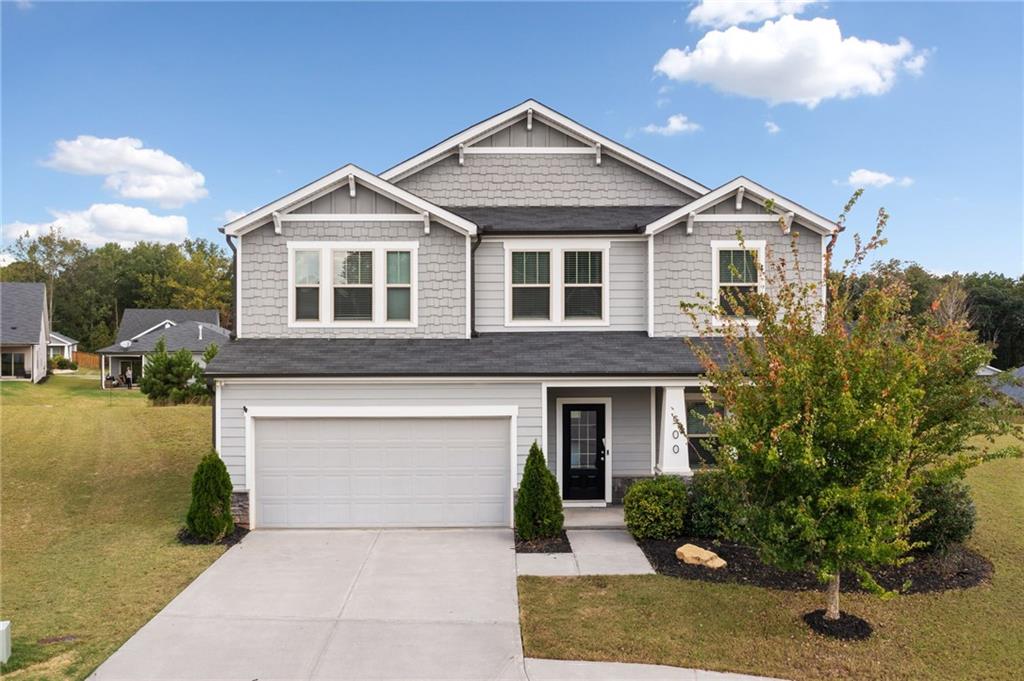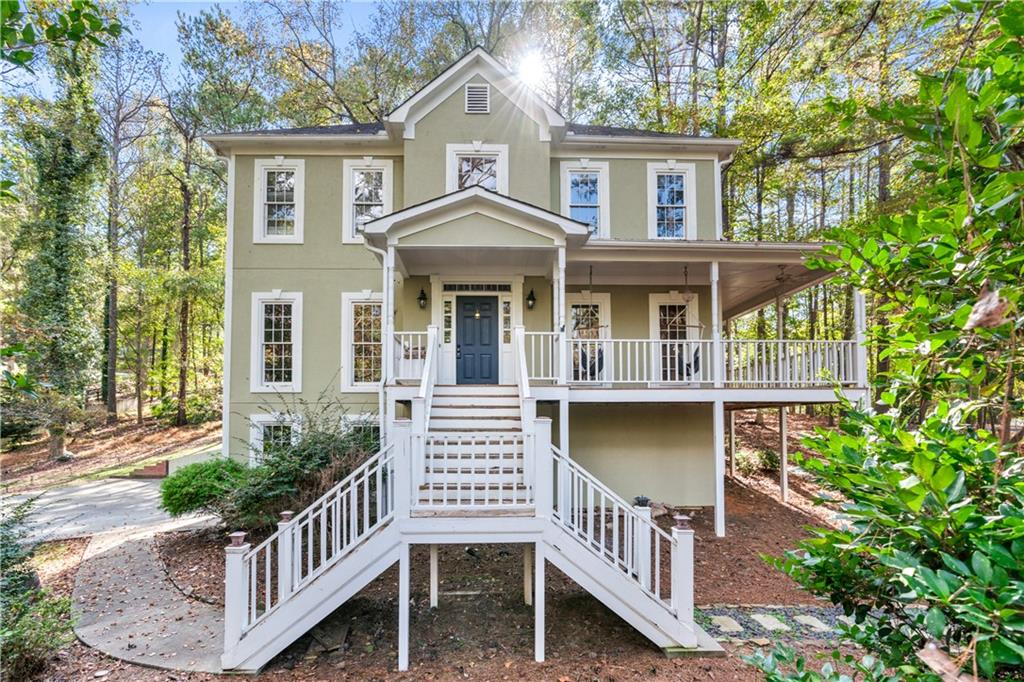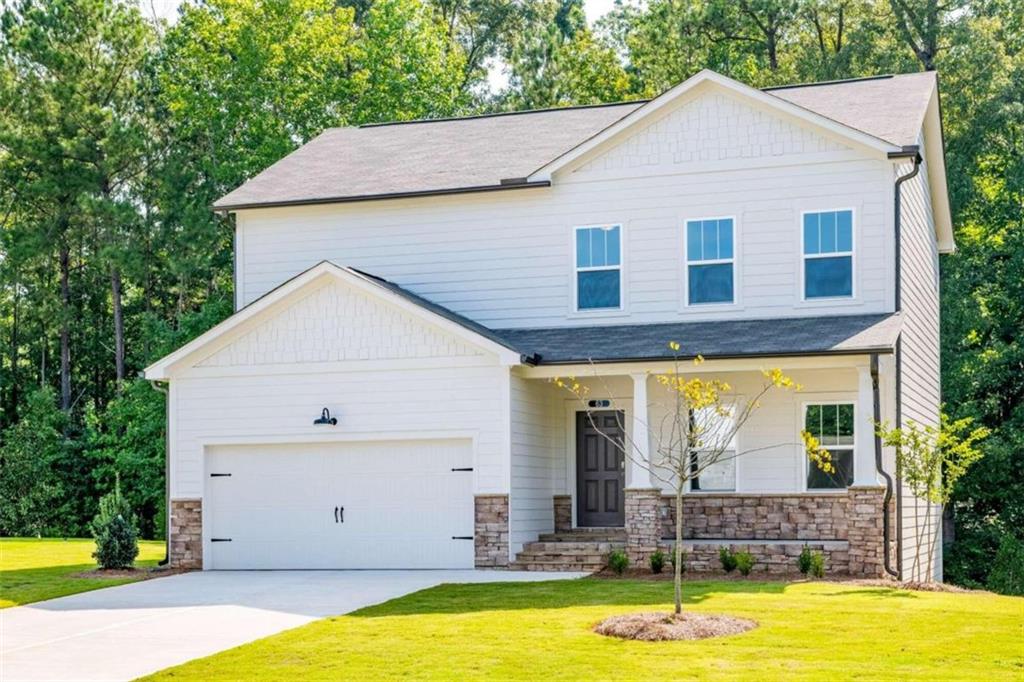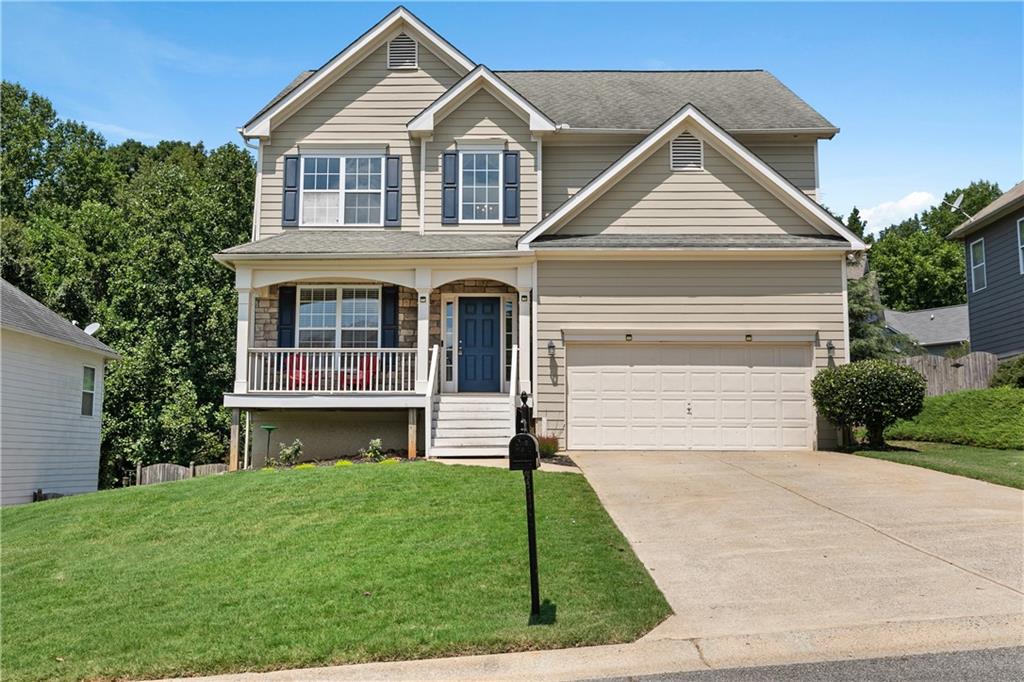224 Bloomfield Circle Canton GA 30114, MLS# 411009731
Canton, GA 30114
- 4Beds
- 2Full Baths
- 1Half Baths
- N/A SqFt
- 2024Year Built
- 0.16Acres
- MLS# 411009731
- Residential
- Single Family Residence
- Active
- Approx Time on Market3 days
- AreaN/A
- CountyCherokee - GA
- Subdivision The Reserve at Willow Oaks
Overview
Graham Plan at The Reserve at Willow Oaks on full, unfinished BASEMENT completed and ready to close! BRAND NEW construction! Home is currently contingent on sell of a home w/kick out.4 bedrooms/2.5 baths! Kitchen features espresso cabinets-GRANITE-TILE backsplash w/LVP floors. SS appliances. Breakfast area and separate formal dining area! Kitchen opens to large family room with fireplace! OPTION is available to ADD LVP to the entire main floor! Separate STUDY/office on main. Nice, extra space! FULL, unfinished basement, stubbed for bath! Owner's suite upstairs fits king! Owner's bath features 5' shower with linen closet, dual raised height vanities w/cultured marble tops. Nice size 2ndary bedrooms fit queen! This is the ONLY basement available currently! Wooded home site-2 car garage!New community-well underway! Come and see! Nice BUYER INCENTIVES now! LOT 27.
Association Fees / Info
Hoa Fees: 1
Hoa: Yes
Hoa Fees Frequency: Annually
Hoa Fees: 400
Community Features: None
Hoa Fees Frequency: Annually
Bathroom Info
Halfbaths: 1
Total Baths: 3.00
Fullbaths: 2
Room Bedroom Features: Other
Bedroom Info
Beds: 4
Building Info
Habitable Residence: No
Business Info
Equipment: None
Exterior Features
Fence: None
Patio and Porch: Deck, Front Porch
Exterior Features: None
Road Surface Type: Paved
Pool Private: No
County: Cherokee - GA
Acres: 0.16
Pool Desc: None
Fees / Restrictions
Financial
Original Price: $489,660
Owner Financing: No
Garage / Parking
Parking Features: Attached, Driveway, Garage, Garage Door Opener, Garage Faces Front, Kitchen Level, Level Driveway
Green / Env Info
Green Energy Generation: None
Handicap
Accessibility Features: None
Interior Features
Security Ftr: Carbon Monoxide Detector(s), Smoke Detector(s)
Fireplace Features: Factory Built, Family Room, Gas Log
Levels: Two
Appliances: Dishwasher, Disposal, Gas Range, Gas Water Heater, Microwave
Laundry Features: Laundry Room, Upper Level
Interior Features: Disappearing Attic Stairs, Entrance Foyer 2 Story, High Ceilings 9 ft Main, Tray Ceiling(s), Walk-In Closet(s)
Flooring: Carpet, Luxury Vinyl, Other
Spa Features: None
Lot Info
Lot Size Source: Other
Lot Features: Back Yard, Front Yard, Landscaped, Private, Wooded
Lot Size: 0x0
Misc
Property Attached: No
Home Warranty: Yes
Open House
Other
Other Structures: None
Property Info
Construction Materials: HardiPlank Type
Year Built: 2,024
Builders Name: Piedmont Residential
Property Condition: New Construction
Roof: Composition
Property Type: Residential Detached
Style: Craftsman, Traditional
Rental Info
Land Lease: No
Room Info
Kitchen Features: Cabinets Stain, Kitchen Island, Pantry, Stone Counters, View to Family Room
Room Master Bathroom Features: Shower Only
Room Dining Room Features: Separate Dining Room
Special Features
Green Features: None
Special Listing Conditions: None
Special Circumstances: None
Sqft Info
Building Area Total: 2457
Building Area Source: Owner
Tax Info
Tax Amount Annual: 1
Tax Year: 2,023
Tax Parcel Letter: 000
Unit Info
Utilities / Hvac
Cool System: Central Air, Electric, Zoned
Electric: 110 Volts
Heating: Central, Forced Air, Natural Gas, Zoned
Utilities: Electricity Available, Natural Gas Available, Phone Available, Sewer Available, Underground Utilities, Water Available
Sewer: Public Sewer
Waterfront / Water
Water Body Name: None
Water Source: Public
Waterfront Features: None
Directions
GPS to: 3844 Ball Ground Hwy, Canton, GA or I575N to exit 20. Turn RIGHT. Go 2 miles to community on RIGHT. Drive in community turn RIGHT circle around to home on RIGHT. Lot 27.Listing Provided courtesy of Piedmont Residential Realty, Llc.
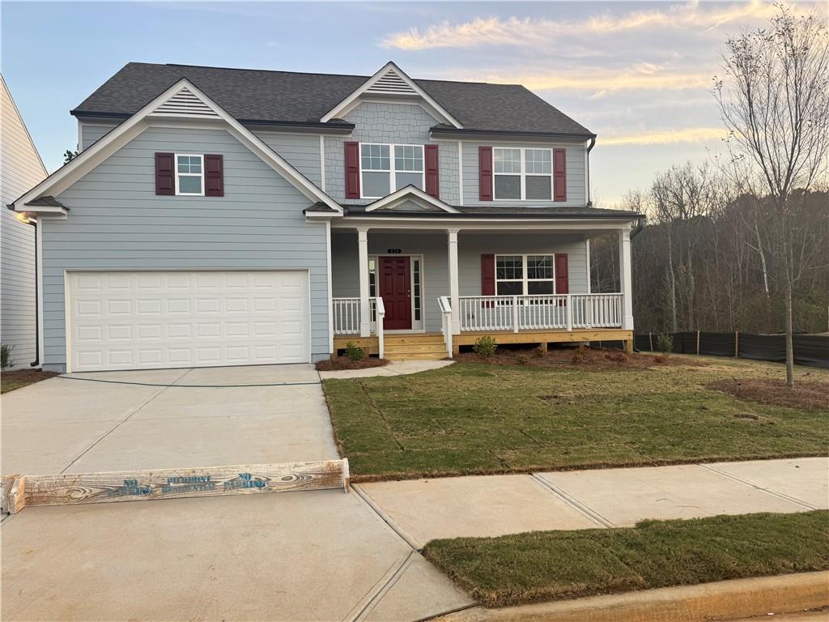
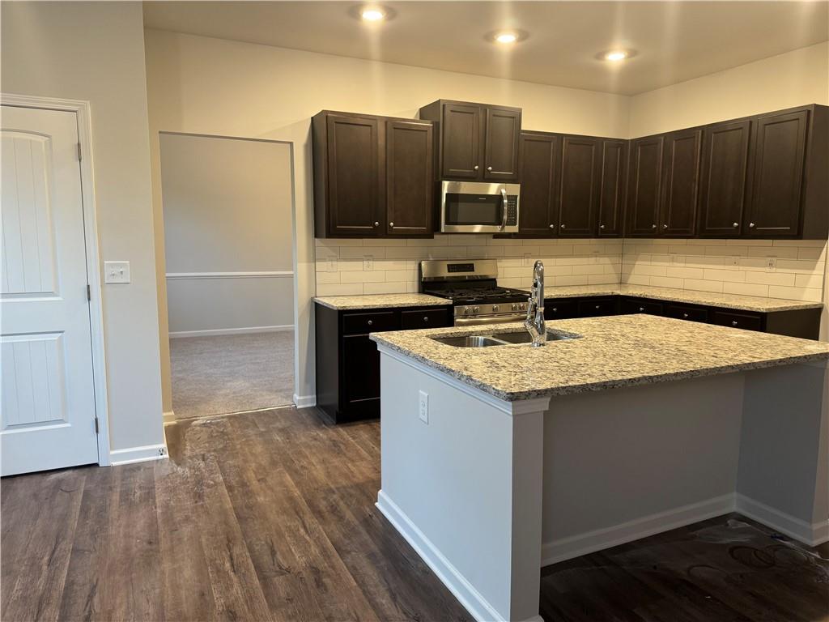
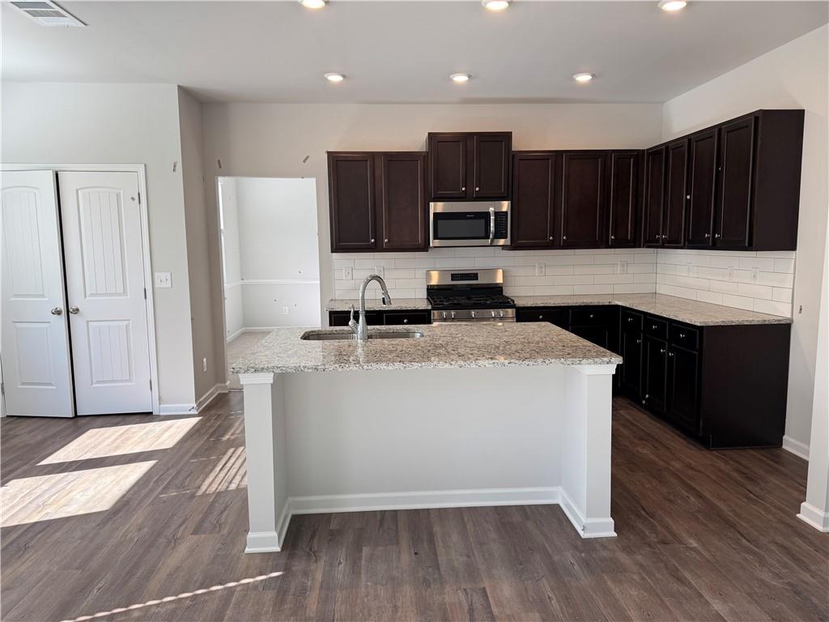
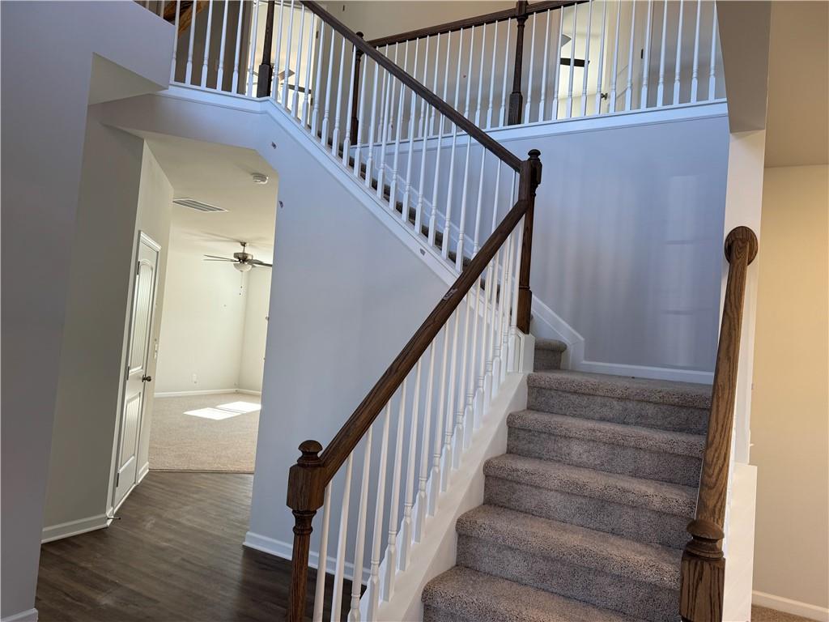
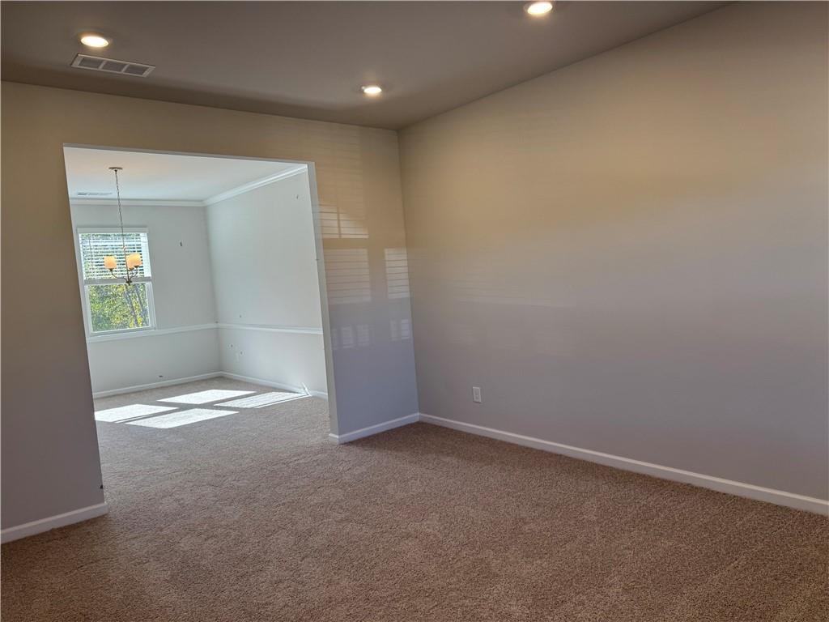
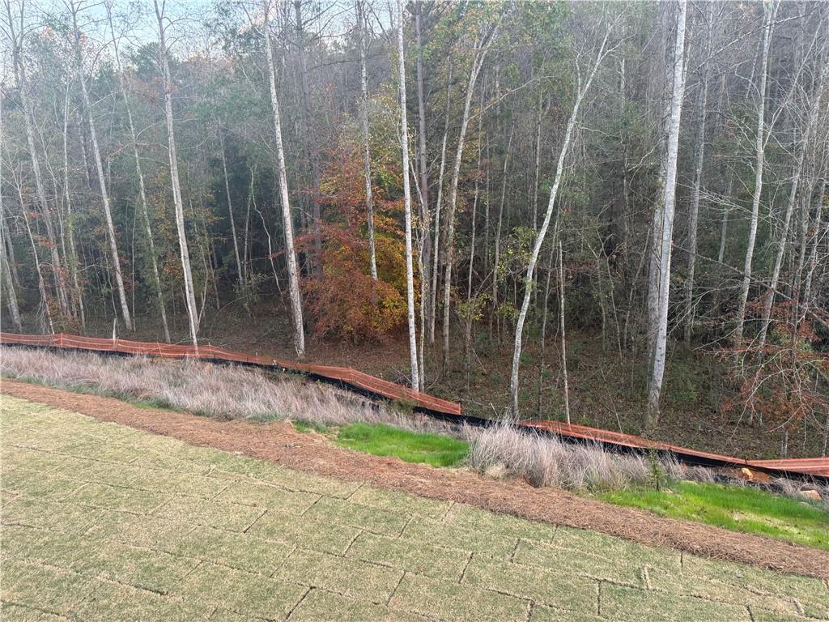
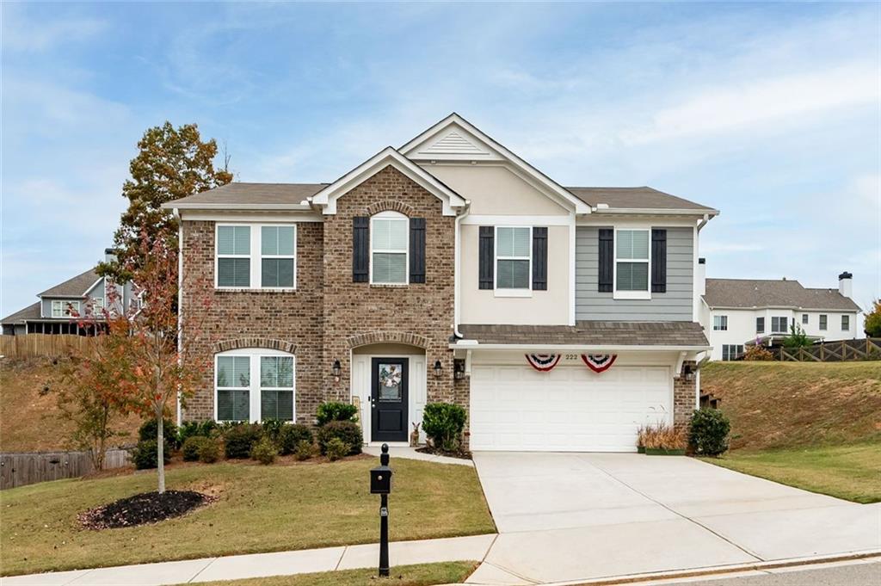
 MLS# 410999301
MLS# 410999301 