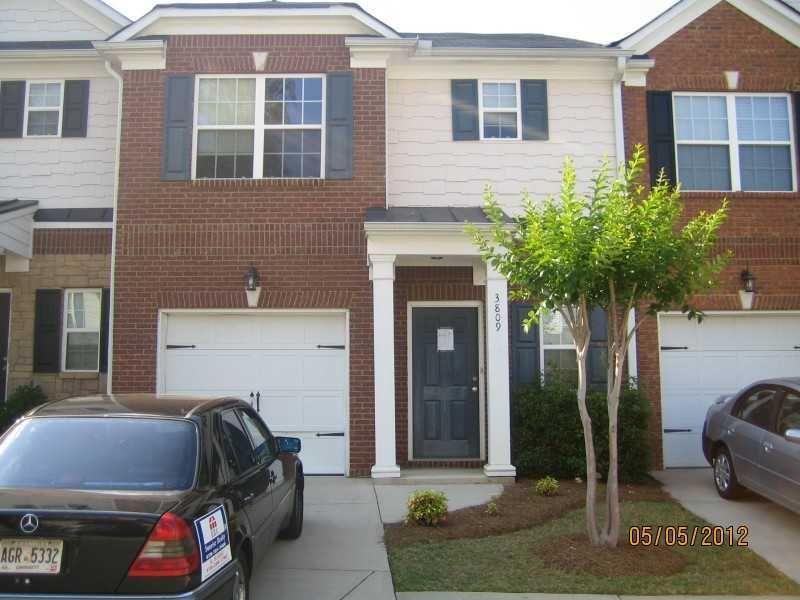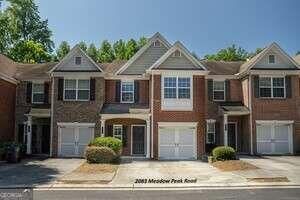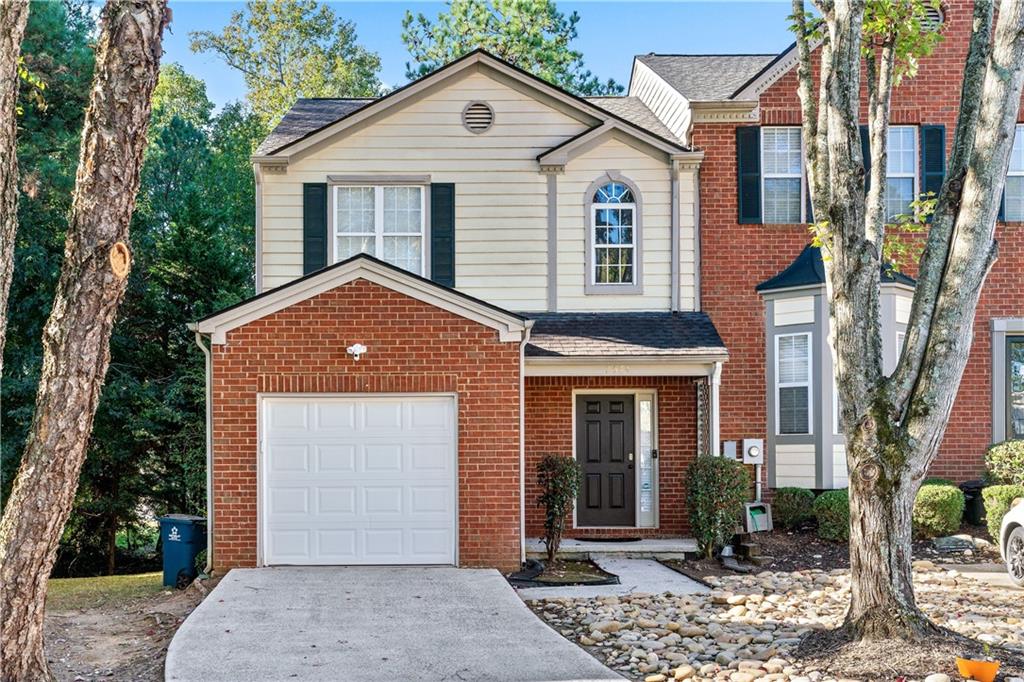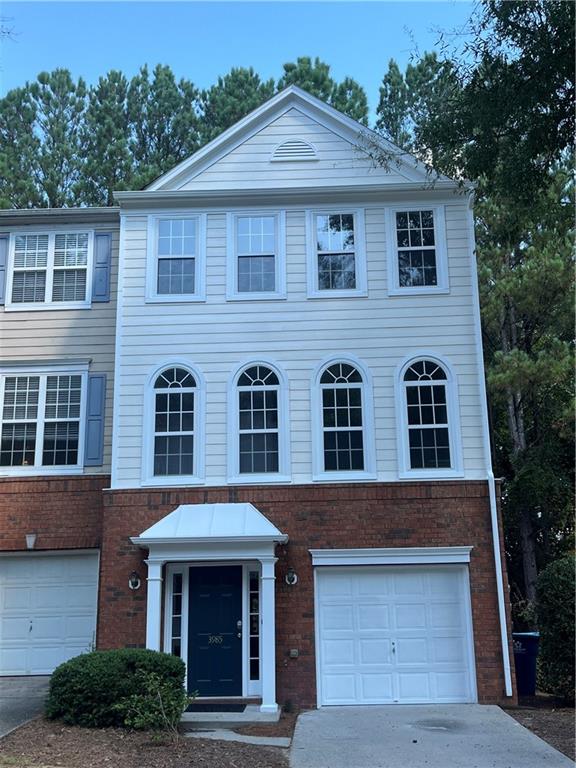2240 Dandridge Drive Duluth GA 30096, MLS# 411558480
Duluth, GA 30096
- 2Beds
- 2Full Baths
- 1Half Baths
- N/A SqFt
- 2003Year Built
- 0.04Acres
- MLS# 411558480
- Residential
- Townhouse
- Active
- Approx Time on Market1 day
- AreaN/A
- CountyGwinnett - GA
- Subdivision Grovemont
Overview
This fully remodeled 2 master/ roommate plan townhome is located in the popular Grovemont community in Duluth Georgia. Open floor plan. High ceilings. Beautiful marble gas log fireplace in family room. Grovement is very close to restaurants, shopping and easy access to I-85. The property is located right next to the community pool. Brand new appliances including gas range, oven, microwave with vent hood, dishwasher, insinkerator garbage disposal and refrigerator with ice maker. Brand new carpet. New gas water heater. New water pressure regulator. New light fixtures with all new LED daylight bulbs. 2 new toilets upstairs. Freshly painted interior and exterior. HVAC system recently serviced. Concrete patio with privacy fence and large grassy area. Patio is not looking into another neighbor's patio. Full laundry room upstairs. 1 car garage plus 2 car level driveway. Additional guest parking is conveniently available near the pool. This property is extremely clean and is available for a quick closing. No rental restrictions in the community.
Association Fees / Info
Hoa: Yes
Hoa Fees Frequency: Monthly
Hoa Fees: 2772
Community Features: Homeowners Assoc, Pool, Street Lights, Near Shopping
Bathroom Info
Halfbaths: 1
Total Baths: 3.00
Fullbaths: 2
Room Bedroom Features: Roommate Floor Plan, Double Master Bedroom
Bedroom Info
Beds: 2
Building Info
Habitable Residence: No
Business Info
Equipment: None
Exterior Features
Fence: Wood, Privacy
Patio and Porch: Patio
Exterior Features: None
Road Surface Type: Paved
Pool Private: No
County: Gwinnett - GA
Acres: 0.04
Pool Desc: None
Fees / Restrictions
Financial
Original Price: $349,000
Owner Financing: No
Garage / Parking
Parking Features: Garage, Garage Faces Front, Level Driveway
Green / Env Info
Green Energy Generation: None
Handicap
Accessibility Features: None
Interior Features
Security Ftr: Smoke Detector(s)
Fireplace Features: Gas Log, Family Room
Levels: Two
Appliances: Dishwasher, Gas Range, Refrigerator, ENERGY STAR Qualified Water Heater, Microwave, Electric Oven, Gas Water Heater
Laundry Features: Laundry Room, Upper Level
Interior Features: High Ceilings 9 ft Main, High Ceilings 9 ft Upper, Walk-In Closet(s), Entrance Foyer
Flooring: Luxury Vinyl, Carpet, Vinyl
Spa Features: None
Lot Info
Lot Size Source: Public Records
Lot Features: Back Yard, Landscaped, Level
Lot Size: 36 x 42 x 36 x 42
Misc
Property Attached: Yes
Home Warranty: No
Open House
Other
Other Structures: None
Property Info
Construction Materials: Brick, HardiPlank Type
Year Built: 2,003
Property Condition: Resale
Roof: Composition, Shingle
Property Type: Residential Attached
Style: Townhouse, Traditional
Rental Info
Land Lease: No
Room Info
Kitchen Features: Cabinets White, View to Family Room, Pantry Walk-In, Breakfast Bar
Room Master Bathroom Features: Separate Tub/Shower,Soaking Tub
Room Dining Room Features: Open Concept,Separate Dining Room
Special Features
Green Features: Appliances, Lighting
Special Listing Conditions: None
Special Circumstances: None
Sqft Info
Building Area Total: 1696
Building Area Source: Public Records
Tax Info
Tax Amount Annual: 4331
Tax Year: 2,023
Tax Parcel Letter: R6231-321
Unit Info
Num Units In Community: 173
Utilities / Hvac
Cool System: Central Air, Ceiling Fan(s), Zoned, Electric
Electric: 110 Volts, 220 Volts in Laundry
Heating: Central, Forced Air, Natural Gas, Zoned
Utilities: Electricity Available, Natural Gas Available, Sewer Available, Underground Utilities, Water Available, Cable Available, Phone Available
Sewer: Public Sewer
Waterfront / Water
Water Body Name: None
Water Source: Public
Waterfront Features: None
Directions
I-85 Noth to Steve Reynolds Blvd. Turn left across the bridge. Proceed past Satellite Blvd. Turn left into Grovemont on Chesden Drive NW. Turn left on Grovemont Place. Turn left at pool onto Dandridge Drive. 2nd house on the right.Listing Provided courtesy of Compass
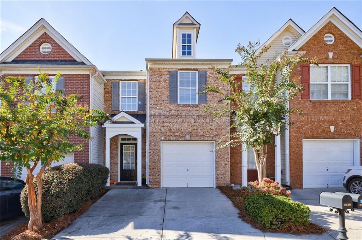
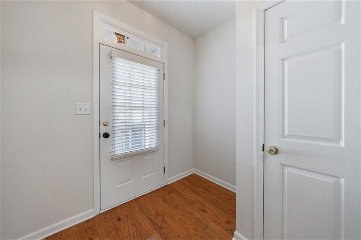
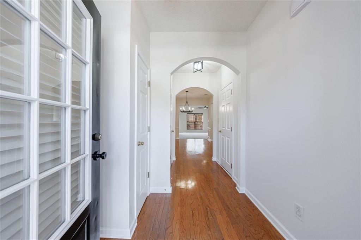
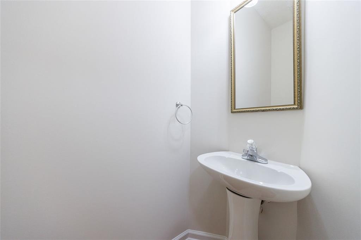
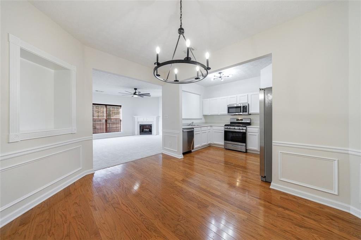
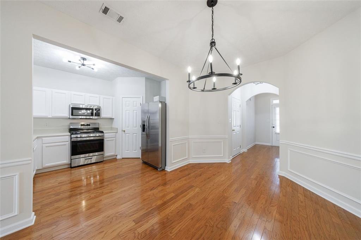
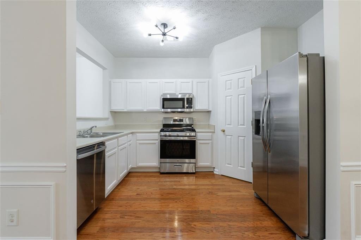
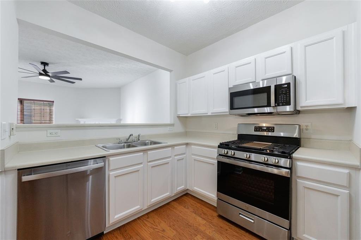
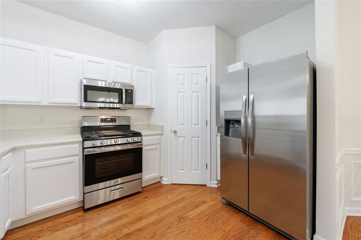
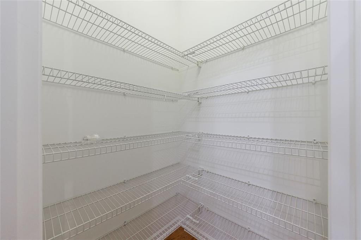
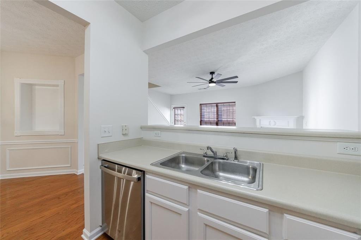
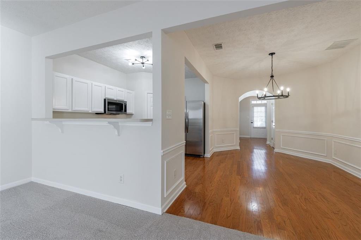
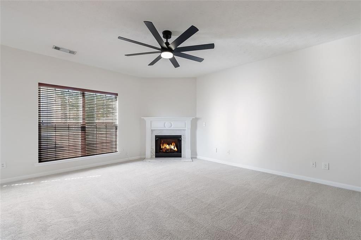
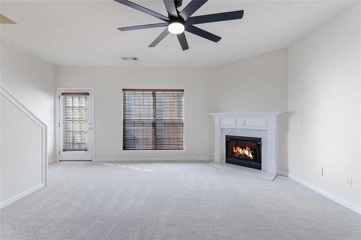
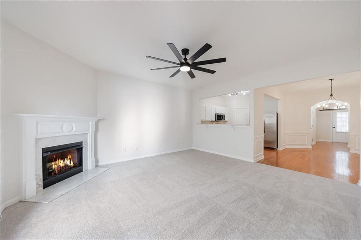
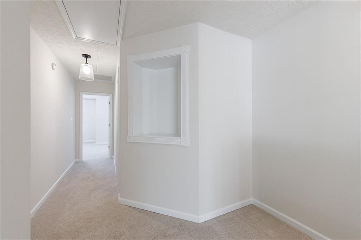
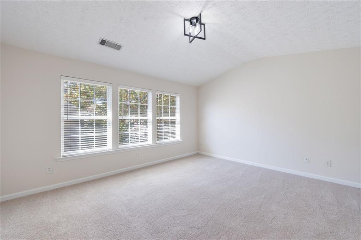
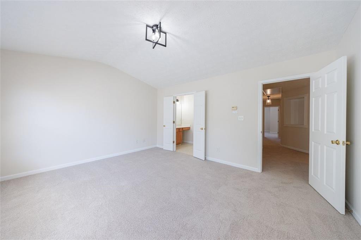
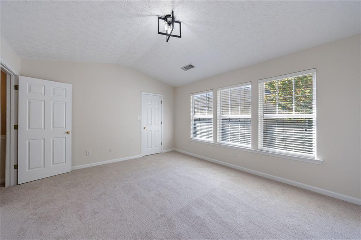
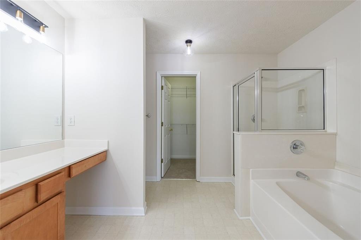
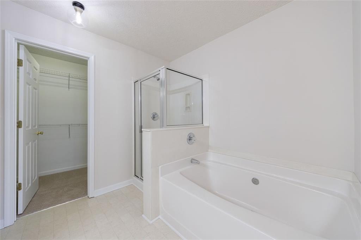
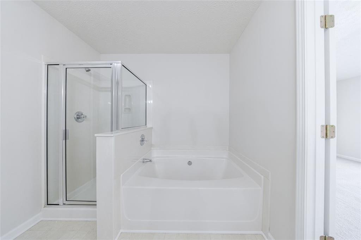
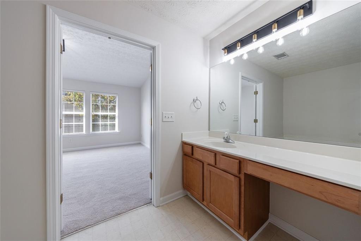
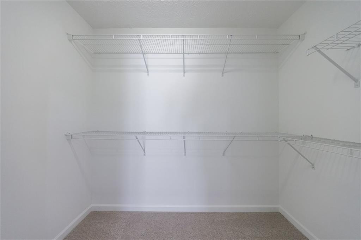
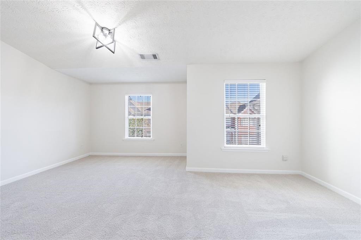
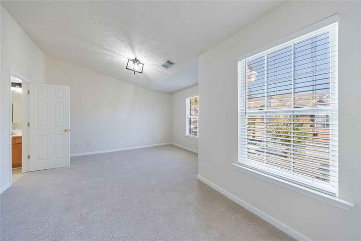
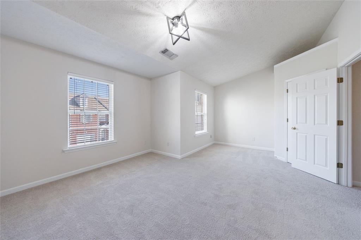
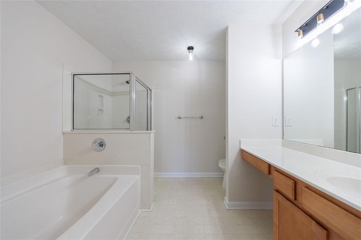
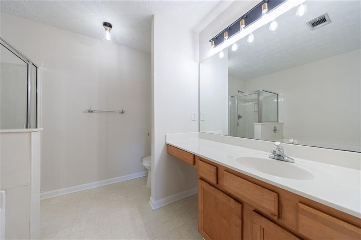
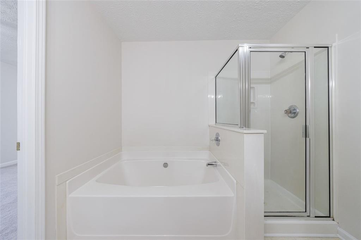
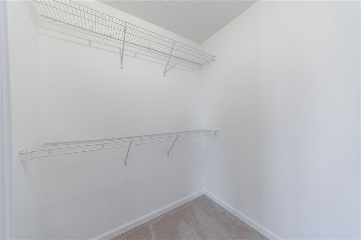
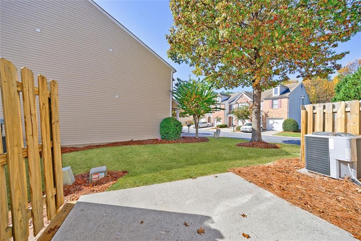
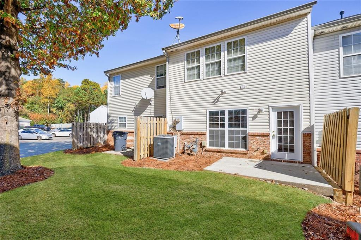
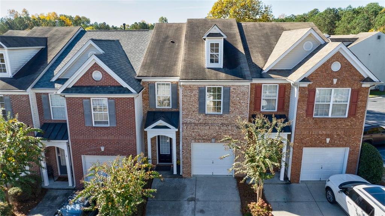
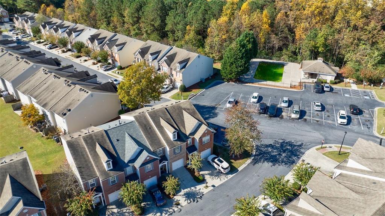
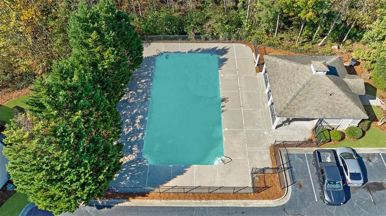
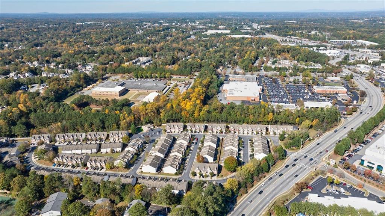
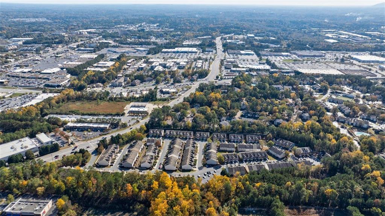
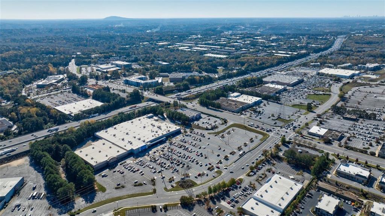
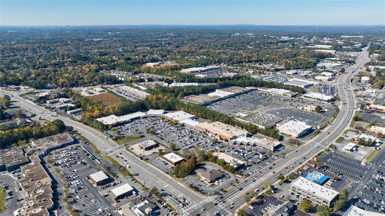
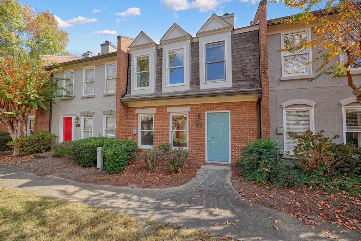
 MLS# 411352889
MLS# 411352889 