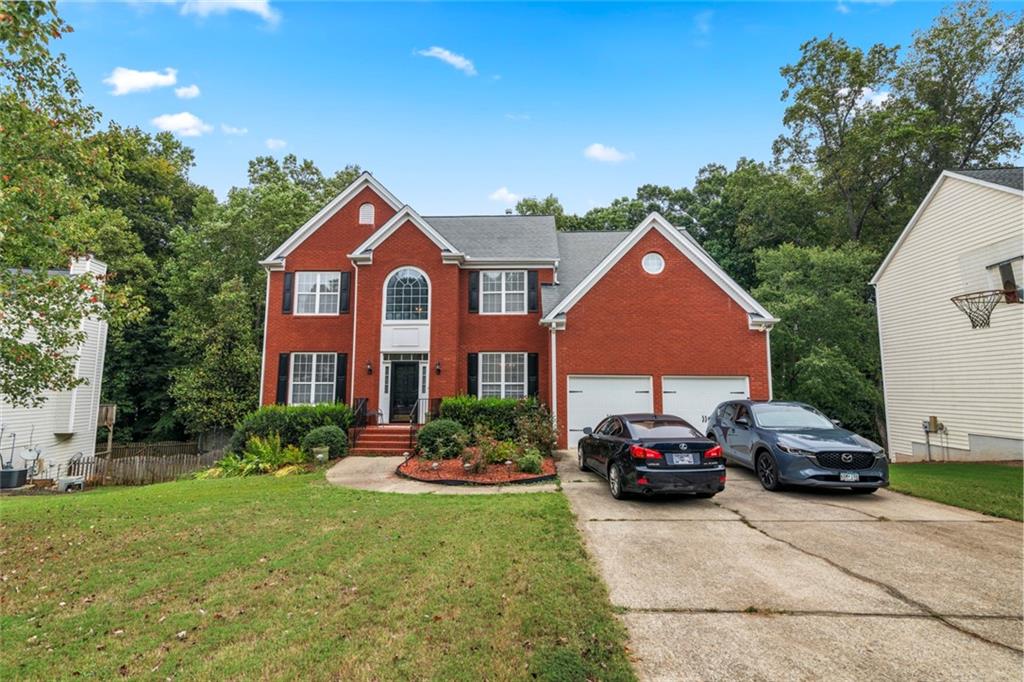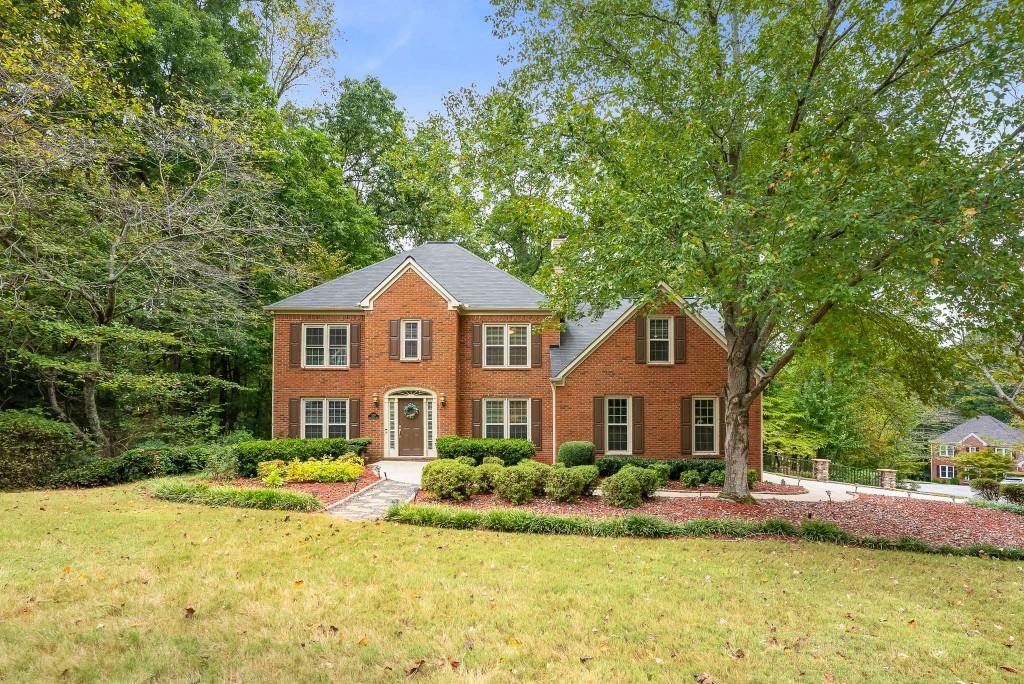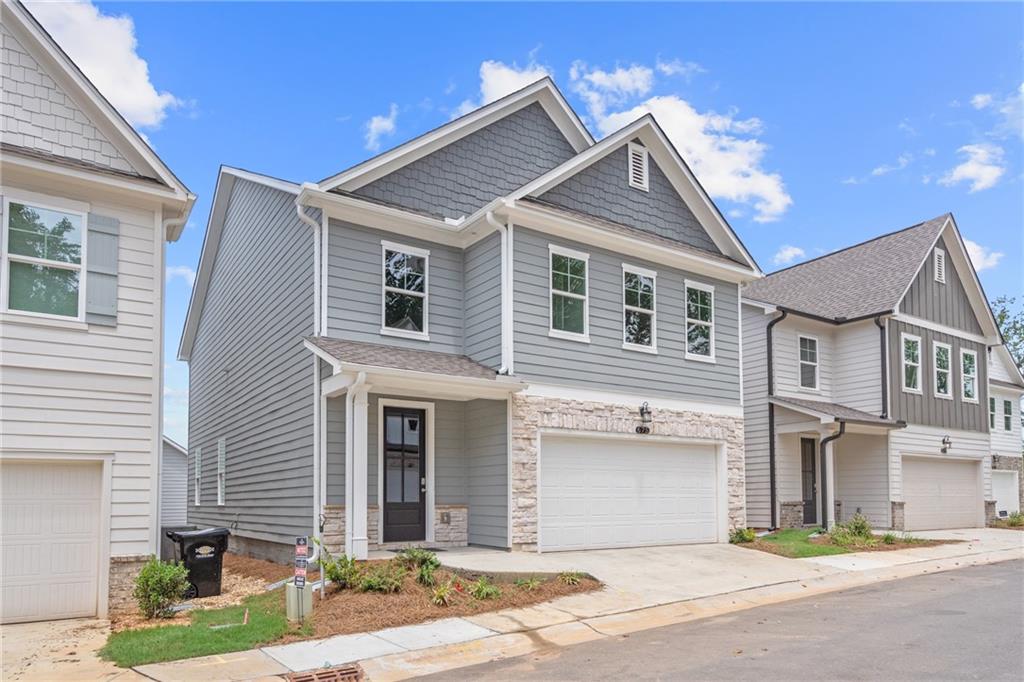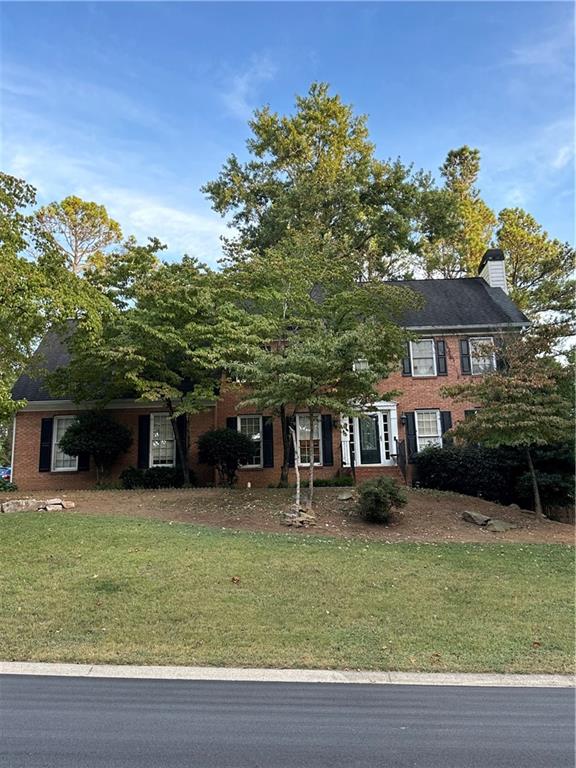2240 Long Bow Chase Kennesaw GA 30144, MLS# 411416336
Kennesaw, GA 30144
- 4Beds
- 3Full Baths
- 1Half Baths
- N/A SqFt
- 2017Year Built
- 0.25Acres
- MLS# 411416336
- Residential
- Single Family Residence
- Active
- Approx Time on Market2 days
- AreaN/A
- CountyCobb - GA
- Subdivision Victoria Crossing
Overview
Discover spacious, easy living in this beautifully crafted 2,700+ square-foot ranch home, nestled within a vibrant active adult community. Built in 2017 with exceptional attention to detail, this home is filled with high-end upgrades and modern touches that are sure to impress. Step inside to find elegant wide plank floors, stylish modern light fixtures, and a gourmet kitchen complete with granite countertops, stainless steel appliances, and a gas stoveperfect for cooking enthusiasts. The oversized owner's suite offers a true retreat with its private bath, featuring granite countertops, double vanities, a separate shower and tub, and a generous walk-in closet. On the main level, two secondary bedrooms share a convenient Jack and Jill bath, each with its own vanity.An upgraded upstairs suite provides a fourth bedroom with its own private bath, plus an unfinished space that allows you to expand as desired. Outdoors, enjoy the peaceful privacy of a fenced yard with a covered patio, a pergola with a cozy sitting area, a lower-level firepit, and a practical storage building. This sought-after floorplan offers room to roam and relax, both inside and out. Dont waitschedule your visit today to see everything this home has to offer!
Open House Info
Openhouse Start Time:
Saturday, November 16th, 2024 @ 7:00 PM
Openhouse End Time:
Saturday, November 16th, 2024 @ 9:00 PM
Association Fees / Info
Hoa: Yes
Hoa Fees Frequency: Annually
Hoa Fees: 2172
Community Features: Homeowners Assoc
Association Fee Includes: Maintenance Structure, Reserve Fund
Bathroom Info
Main Bathroom Level: 2
Halfbaths: 1
Total Baths: 4.00
Fullbaths: 3
Room Bedroom Features: Oversized Master, Master on Main, Split Bedroom Plan
Bedroom Info
Beds: 4
Building Info
Habitable Residence: No
Business Info
Equipment: Irrigation Equipment
Exterior Features
Fence: Back Yard, Fenced, Privacy
Patio and Porch: Covered, Patio, Rear Porch, Side Porch, Front Porch
Exterior Features: Private Entrance, Storage, Private Yard
Road Surface Type: Asphalt
Pool Private: No
County: Cobb - GA
Acres: 0.25
Pool Desc: None
Fees / Restrictions
Financial
Original Price: $519,900
Owner Financing: No
Garage / Parking
Parking Features: Garage Door Opener, Garage, Attached, Driveway, Garage Faces Front, Kitchen Level
Green / Env Info
Green Building Ver Type: ENERGY STAR Certified Homes
Green Energy Generation: None
Handicap
Accessibility Features: Accessible Bedroom, Accessible Entrance, Accessible Kitchen Appliances, Accessible Full Bath, Accessible Kitchen, Accessible Doors, Accessible Washer/Dryer, Grip-Accessible Features, Accessible Hallway(s)
Interior Features
Security Ftr: Fire Alarm, Smoke Detector(s), Carbon Monoxide Detector(s), Security Lights, Security System Owned
Fireplace Features: Gas Starter, Great Room, Glass Doors
Levels: One and One Half
Appliances: Dishwasher, Disposal, Refrigerator, Gas Water Heater, Gas Oven, Microwave, Gas Range, Gas Cooktop, Self Cleaning Oven
Laundry Features: Laundry Room, Main Level
Interior Features: High Ceilings 10 ft Main, High Ceilings 10 ft Lower, Double Vanity, High Speed Internet, Entrance Foyer, Tray Ceiling(s), Walk-In Closet(s)
Flooring: Carpet, Ceramic Tile, Hardwood
Spa Features: None
Lot Info
Lot Size Source: Public Records
Lot Features: Cul-De-Sac, Private
Lot Size: 10890
Misc
Property Attached: No
Home Warranty: No
Open House
Other
Other Structures: Outbuilding
Property Info
Construction Materials: Cement Siding, Stone
Year Built: 2,017
Property Condition: Resale
Roof: Composition, Ridge Vents, Shingle
Property Type: Residential Detached
Style: Craftsman, Traditional, Ranch
Rental Info
Land Lease: No
Room Info
Kitchen Features: Breakfast Room, Cabinets Stain, Stone Counters, Eat-in Kitchen, Pantry Walk-In, Breakfast Bar, Pantry, View to Family Room
Room Master Bathroom Features: Soaking Tub,Separate Tub/Shower,Double Vanity
Room Dining Room Features: Separate Dining Room
Special Features
Green Features: Appliances, HVAC, Thermostat, Insulation
Special Listing Conditions: None
Special Circumstances: Active Adult Community
Sqft Info
Building Area Total: 2762
Building Area Source: Public Records
Tax Info
Tax Amount Annual: 5170
Tax Year: 2,024
Tax Parcel Letter: 20-0101-0-383-0
Unit Info
Utilities / Hvac
Cool System: Ceiling Fan(s), Zoned, Central Air
Electric: 110 Volts, 220 Volts in Garage
Heating: Central, Natural Gas, Zoned
Utilities: Cable Available, Sewer Available, Water Available, Electricity Available, Natural Gas Available, Phone Available, Underground Utilities
Sewer: Public Sewer
Waterfront / Water
Water Body Name: None
Water Source: Public
Waterfront Features: None
Directions
GPS FriendlyListing Provided courtesy of Coldwell Banker Realty
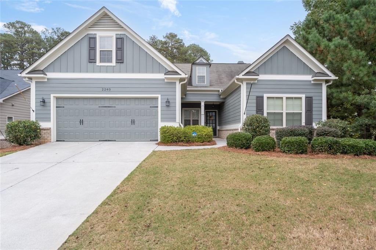
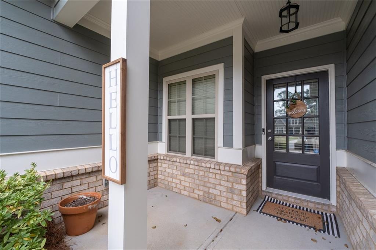
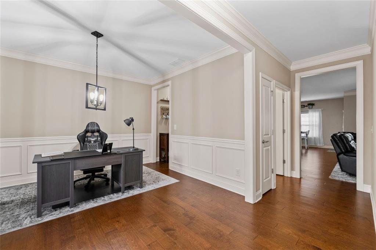
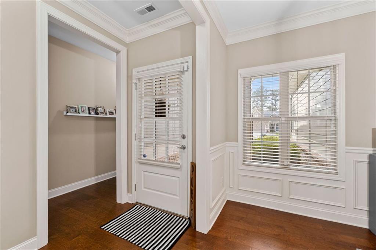
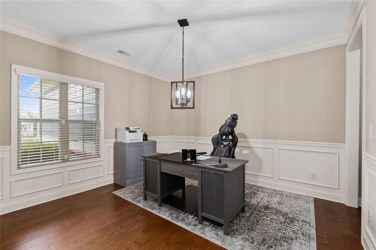
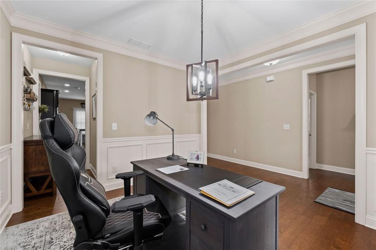
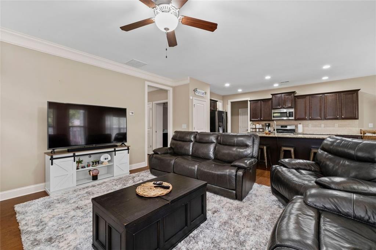
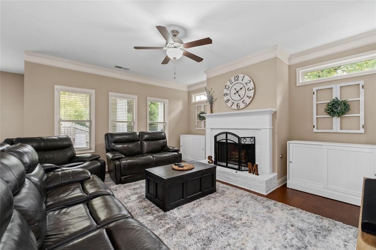
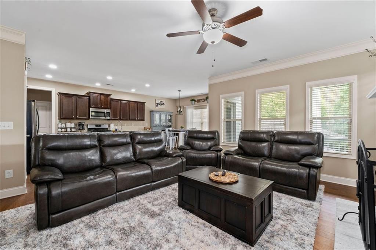
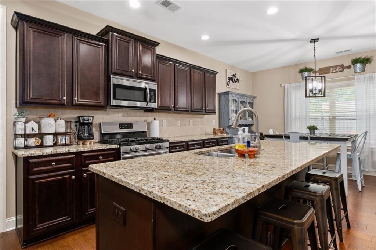
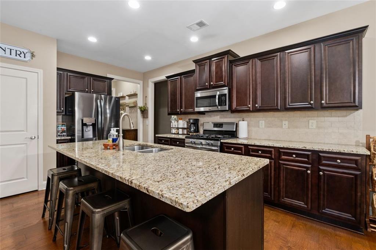
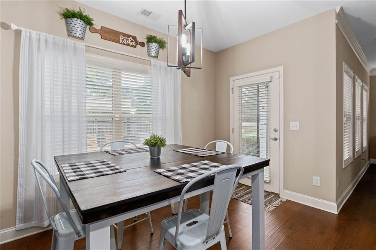
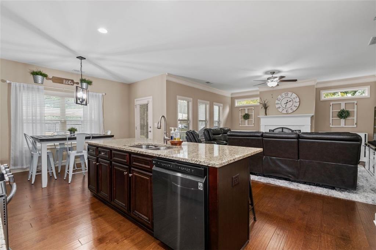
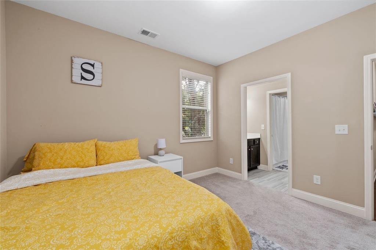
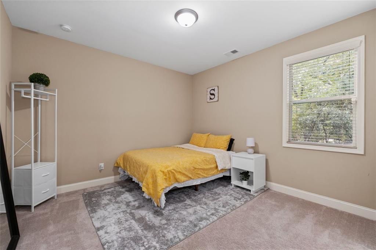
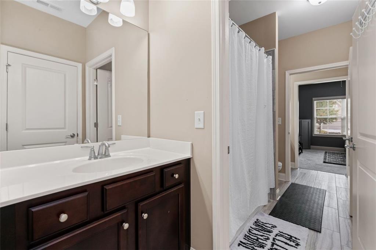
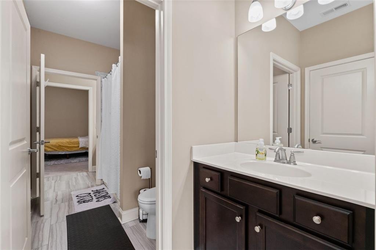
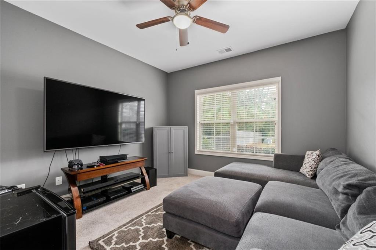
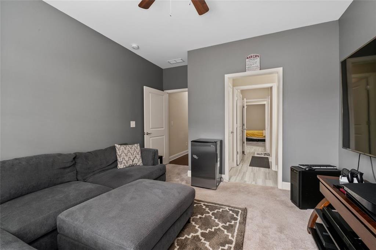
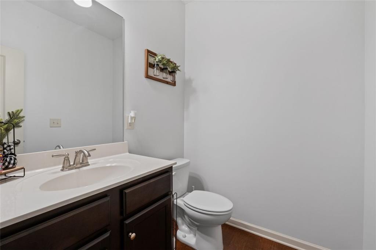
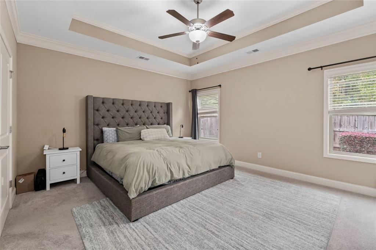
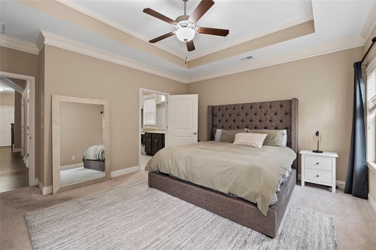
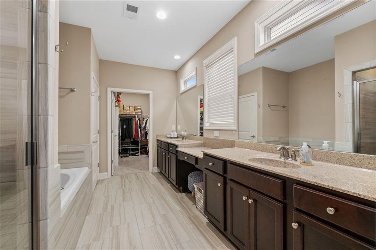
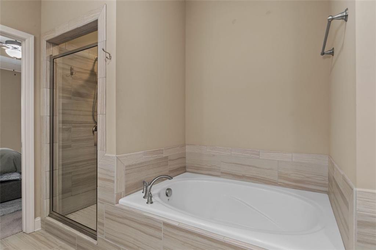
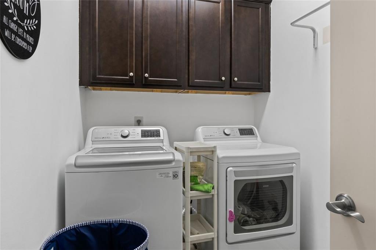
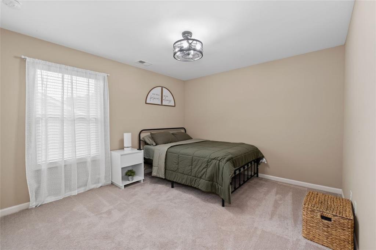
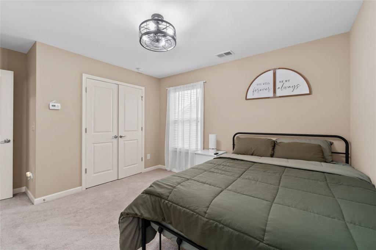
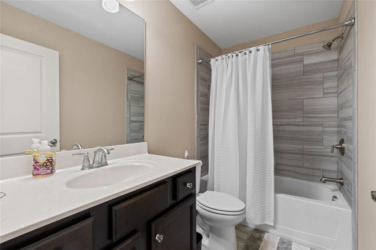
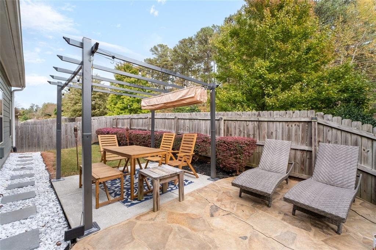
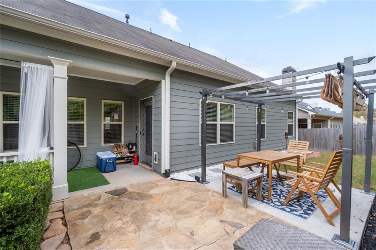
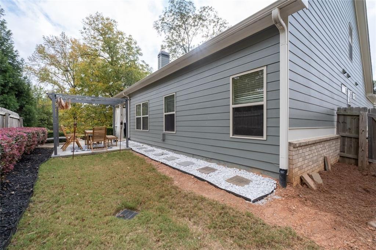
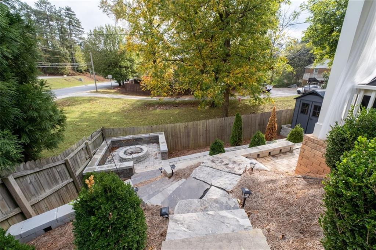
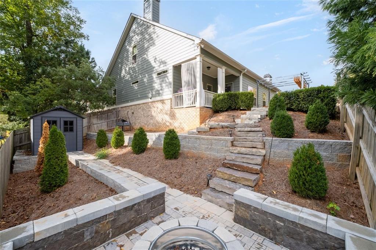
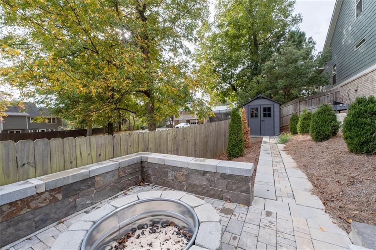
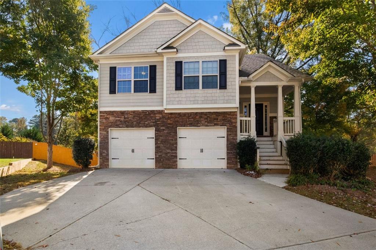
 MLS# 410091664
MLS# 410091664 