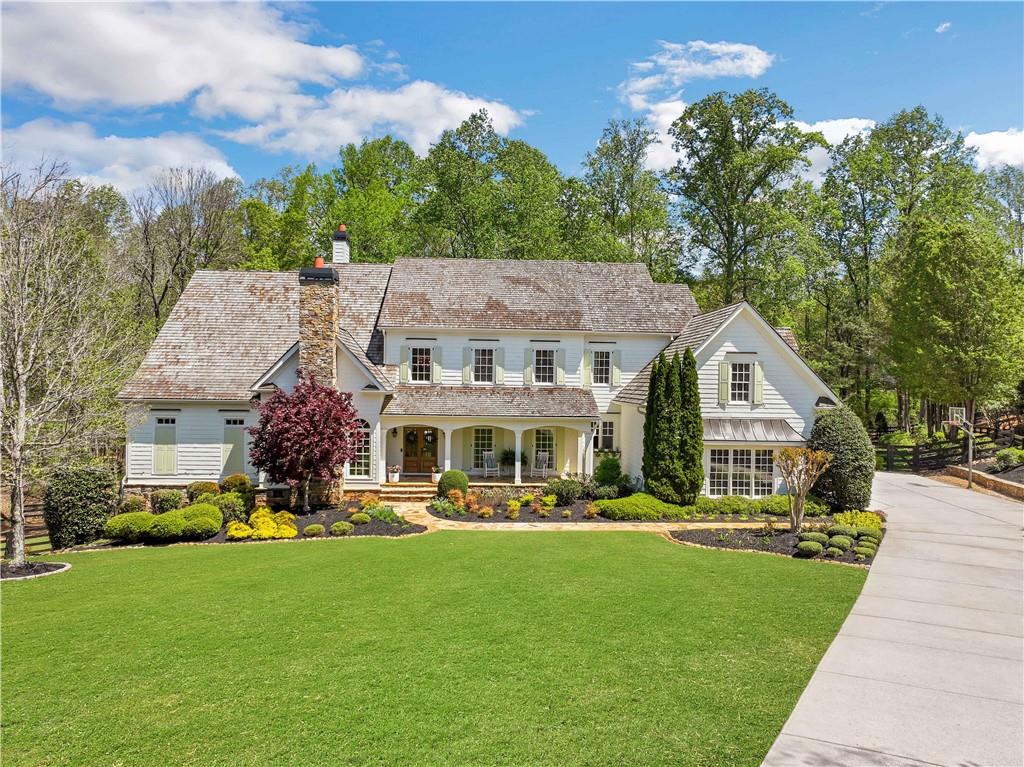225 Blueberry Ridge Milton GA 30075, MLS# 399582321
Milton, GA 30075
- 6Beds
- 6Full Baths
- 1Half Baths
- N/A SqFt
- 2020Year Built
- 1.02Acres
- MLS# 399582321
- Residential
- Single Family Residence
- Active
- Approx Time on Market2 months, 26 days
- AreaN/A
- CountyFulton - GA
- Subdivision Sweet Apple
Overview
Nestled in a quiet cul-de-sac, 225 Blueberry Ridge is a stunning modern farmhouse on an expansive one-acre lot, backing to a picturesque lake and scenic walking trails in the highly sought-after Sweet Apple community of Milton. With timeless appeal, superb craftsmanship, and unique architectural touches, this spacious, energy efficient home offers a private and luxurious lifestyle.This extraordinary residence features breathtaking living spaces, beamed ceilings, designer lighting, custom finishes, and a private pool and spa. The flowing open floor plan boasts 6 bedrooms and 6.5 baths, with the owner's suite conveniently located on the main level. The suite includes a spa-like bathroom with a beautiful glass shower, soaking tub, custom walk-in closet, and laundry room. The heart of the home is the chef's kitchen, a culinary masterpiece equipped with Thermador appliances, a Sub-Zero refrigerator, oversized island, quartz countertops, and a bright breakfast room. Flanking the kitchen are a walk-in pantry, butler's pantry, and a mudroom with a pot filler and drain perfect for pets. The family room, bathed in natural light, showcases panoramic views of lush greenery, with glass doors that open to an expansive deck and outdoor kitchen-perfect for entertaining or simply enjoying the tranquil surroundings. The secondary level offers 3 en-suite bedrooms and loft space, while the terrace level hosts a cedar bar and beverage center, 2 additional en-suite bedrooms, a recreation room, and ample storage, all adjacent to the relaxing pool and spa. Every detail of this home has been meticulously curated to ensure the highest level of comfort and elegance. Residents of Sweet Apple enjoy an array of community amenities, including a pond with a dock, fire pit, bocce ball court, and gardens, surrounded by over 20 acres of green space and walking trails. Ideally located, this home is in close proximity to the vibrant downtown areas of Crabapple, Milton, and Roswell, and easy access to premier shopping and dining at Avalon and Halcyon. Welcome to your new home in Sweet Apple, a world away right in the middle of it all!
Association Fees / Info
Hoa Fees: 1200
Hoa: Yes
Hoa Fees Frequency: Annually
Hoa Fees: 1200
Community Features: Community Dock, Lake, Near Schools, Near Shopping, Near Trails/Greenway, Park, Stable(s), Street Lights, Swim Team, Tennis Court(s)
Hoa Fees Frequency: Annually
Association Fee Includes: Reserve Fund
Bathroom Info
Main Bathroom Level: 1
Halfbaths: 1
Total Baths: 7.00
Fullbaths: 6
Room Bedroom Features: Master on Main, Oversized Master
Bedroom Info
Beds: 6
Building Info
Habitable Residence: No
Business Info
Equipment: None
Exterior Features
Fence: Back Yard, Fenced
Patio and Porch: Covered, Deck, Front Porch, Patio, Rear Porch
Exterior Features: Private Entrance, Rain Gutters
Road Surface Type: Asphalt
Pool Private: No
County: Fulton - GA
Acres: 1.02
Pool Desc: Heated, In Ground, Salt Water
Fees / Restrictions
Financial
Original Price: $2,350,000
Owner Financing: No
Garage / Parking
Parking Features: Driveway, Garage, Garage Door Opener, Garage Faces Front, Kitchen Level, Level Driveway, Parking Pad
Green / Env Info
Green Building Ver Type: ENERGY STAR Certified Homes, HERS Index Score
Green Energy Generation: Solar
Handicap
Accessibility Features: None
Interior Features
Security Ftr: Carbon Monoxide Detector(s), Fire Alarm, Smoke Detector(s)
Fireplace Features: Family Room
Levels: Three Or More
Appliances: Dishwasher, Disposal, Double Oven, Gas Range, Microwave, Range Hood, Refrigerator, Self Cleaning Oven, Tankless Water Heater
Laundry Features: Main Level
Interior Features: Beamed Ceilings, Bookcases, Disappearing Attic Stairs, Double Vanity, Entrance Foyer, High Ceilings 9 ft Main, High Ceilings 9 ft Upper, High Ceilings 9 ft Lower, High Speed Internet, Walk-In Closet(s)
Flooring: Carpet, Ceramic Tile, Hardwood
Spa Features: Private
Lot Info
Lot Size Source: Public Records
Lot Features: Back Yard, Cul-De-Sac, Front Yard, Landscaped, Private, Wooded
Misc
Property Attached: No
Home Warranty: No
Open House
Other
Other Structures: None
Property Info
Construction Materials: Wood Siding
Year Built: 2,020
Property Condition: Resale
Roof: Composition
Property Type: Residential Detached
Style: Farmhouse
Rental Info
Land Lease: No
Room Info
Kitchen Features: Eat-in Kitchen, Kitchen Island, Pantry Walk-In, Solid Surface Counters, View to Family Room
Room Master Bathroom Features: Double Vanity,Separate Tub/Shower,Soaking Tub
Room Dining Room Features: Seats 12+,Separate Dining Room
Special Features
Green Features: HVAC, Insulation, Lighting, Windows
Special Listing Conditions: None
Special Circumstances: None
Sqft Info
Building Area Total: 5600
Building Area Source: Builder
Tax Info
Tax Amount Annual: 16457
Tax Year: 2,023
Tax Parcel Letter: 22-3430-1073-043-8
Unit Info
Utilities / Hvac
Cool System: Central Air
Electric: 110 Volts, 220 Volts, 220 Volts in Laundry
Heating: Central, Hot Water, Solar
Utilities: Cable Available, Electricity Available, Natural Gas Available, Phone Available
Sewer: Public Sewer
Waterfront / Water
Water Body Name: None
Water Source: Public
Waterfront Features: Lake Front
Directions
Please use GPSListing Provided courtesy of Berkshire Hathaway Homeservices Georgia Properties
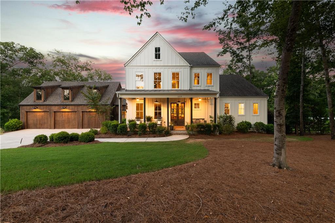
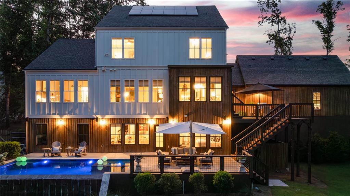
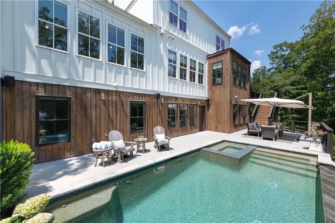
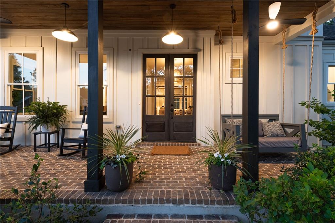
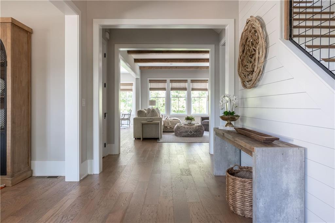
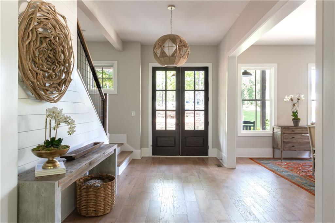
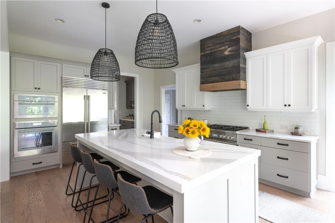
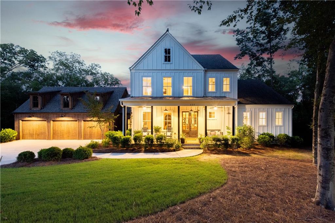
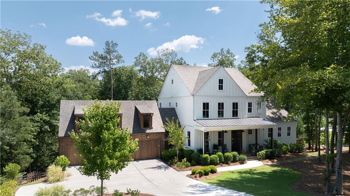
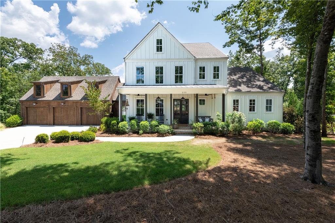
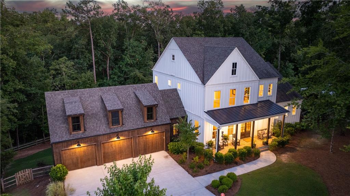
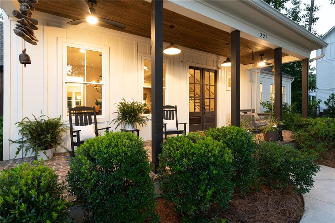
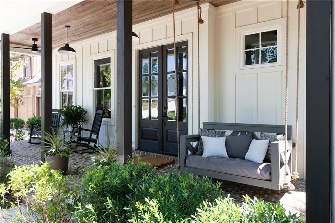
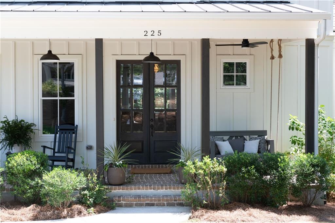
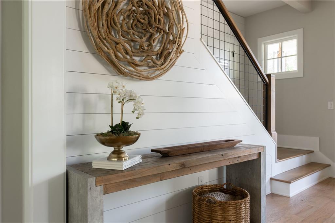
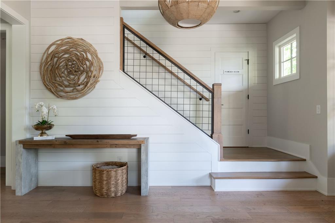
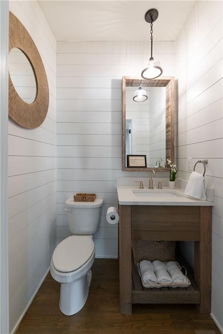
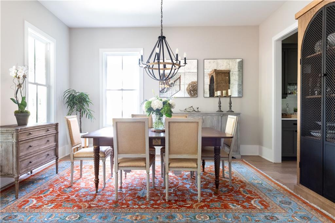
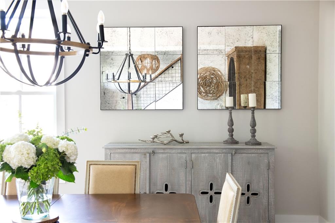
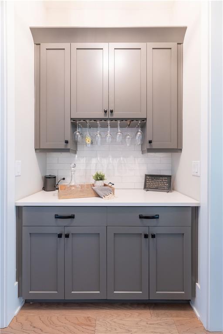
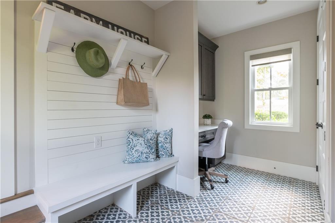
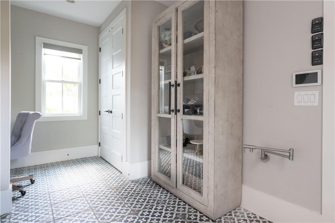
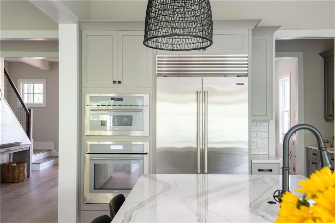
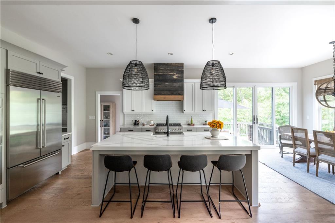
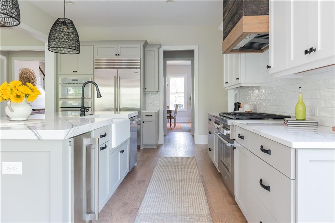
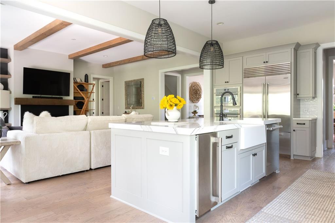
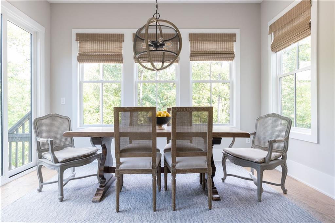
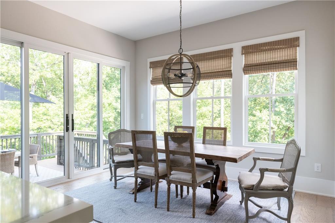
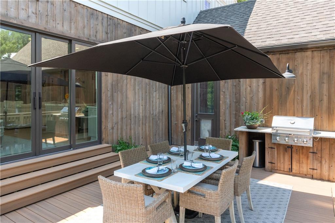
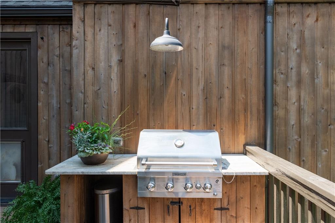
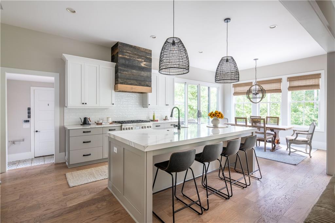
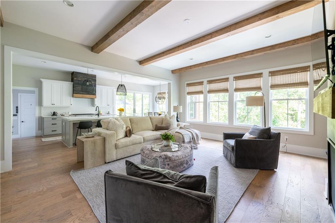
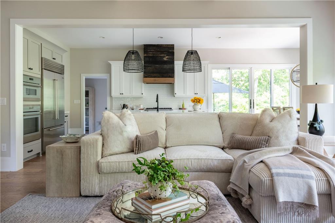
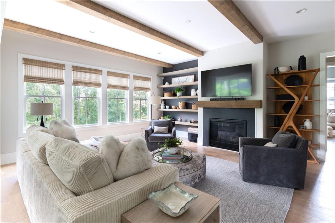
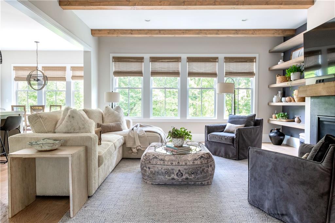
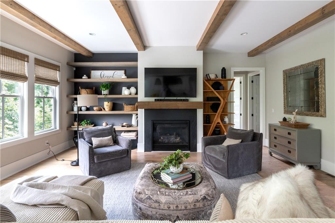
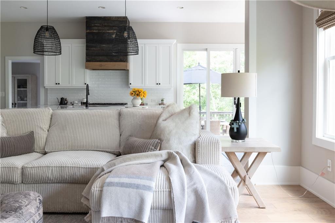
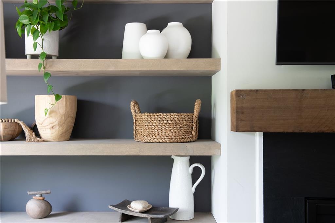
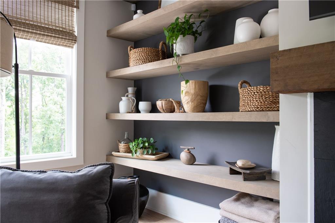
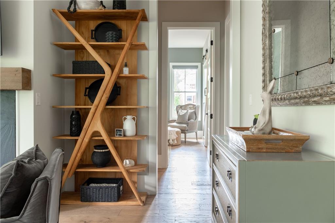
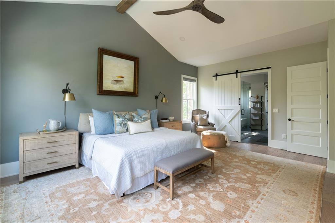
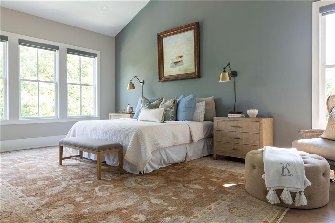
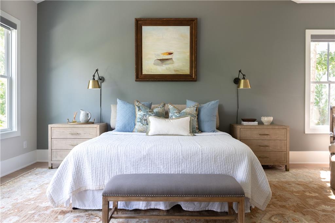
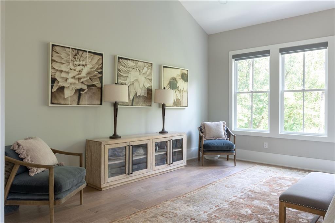
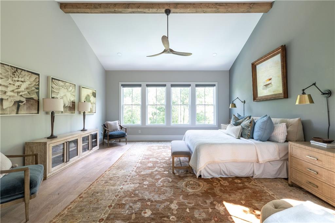
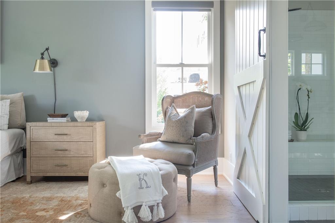
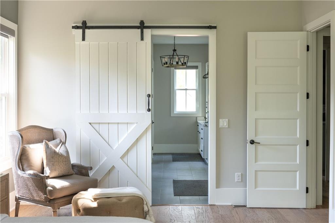
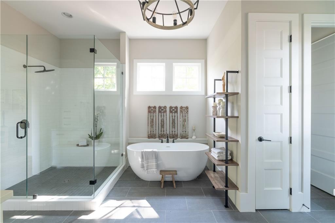
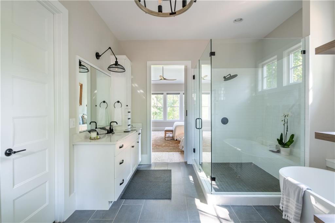
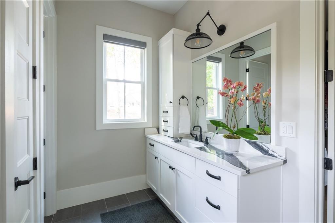
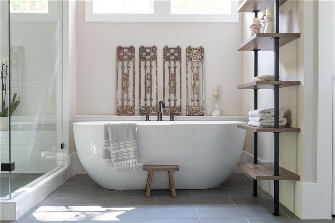
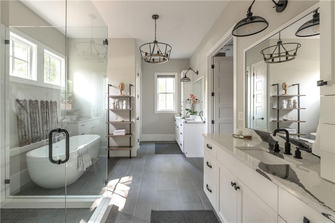
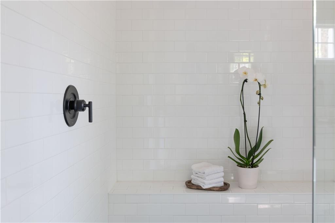
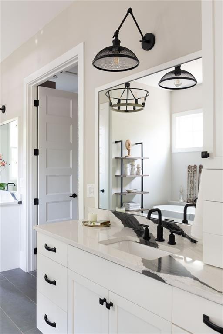
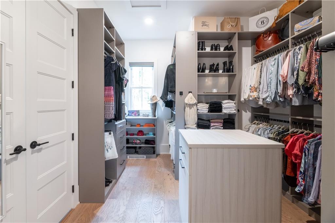
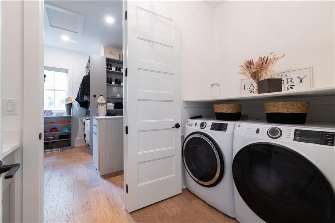
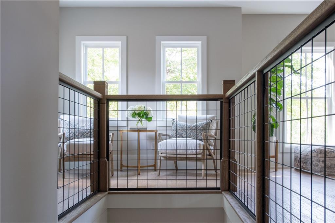
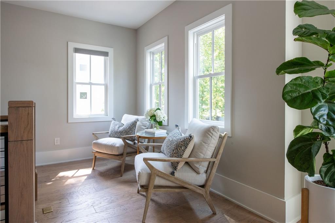
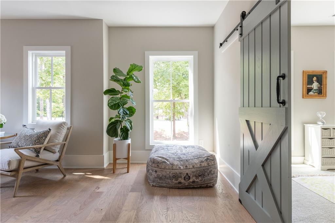
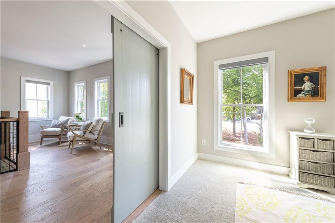
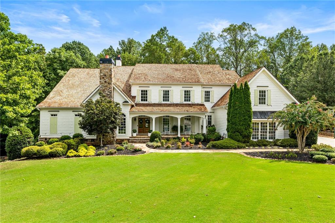
 MLS# 392066054
MLS# 392066054 