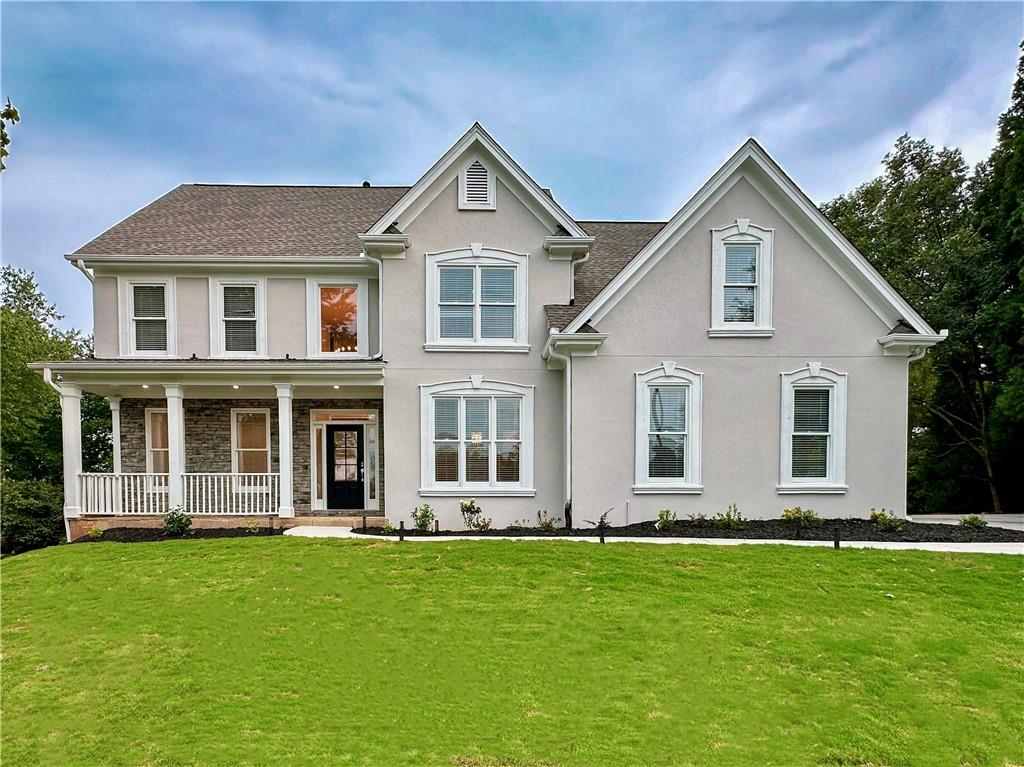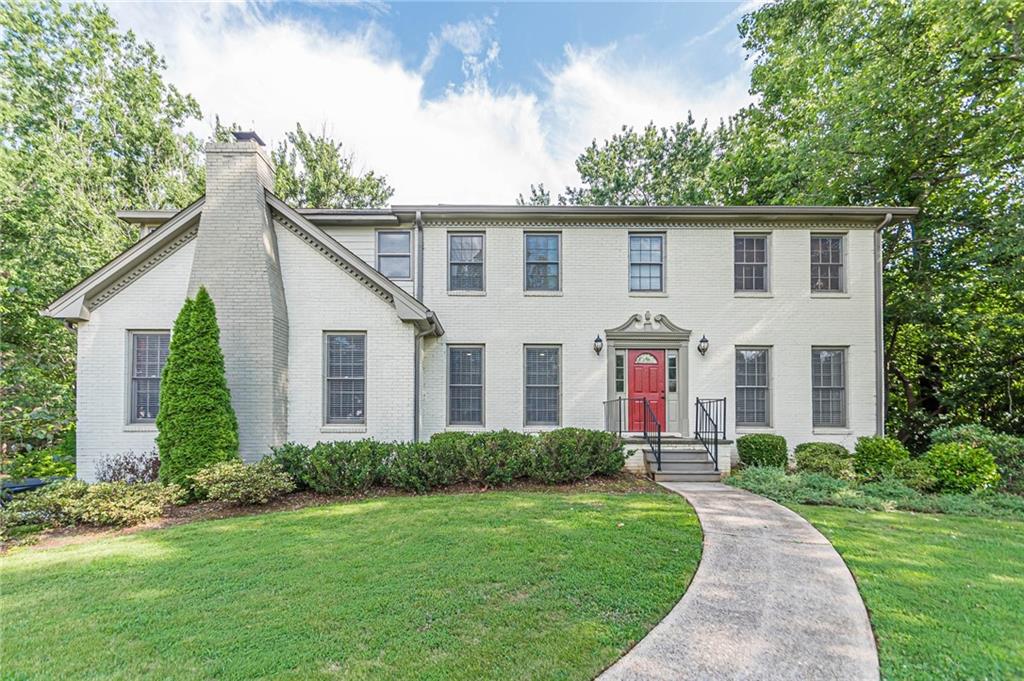225 Centennial Trace Roswell GA 30076, MLS# 408734846
Roswell, GA 30076
- 5Beds
- 4Full Baths
- N/AHalf Baths
- N/A SqFt
- 2007Year Built
- 0.15Acres
- MLS# 408734846
- Residential
- Single Family Residence
- Active
- Approx Time on Market26 days
- AreaN/A
- CountyFulton - GA
- Subdivision Centennial
Overview
Located in one of Roswell's most beautiful neighborhoods, this Hedgewood-built home is picture-perfect Americana! Starting with the gorgeous double front porch that will become the most used room in the house to the spacious interiors fit for large gatherings. Beautifully refinished floors, an extensive trim package, and a well-appointed kitchen are just a few details you will notice upon entering the home. A large banquet-sized Dining Room with a fireplace is perfect for entertaining. the butler's pantry is accessible to both the dining and kitchen. The large kitchen features white cabinetry, granite, and stainless appliances. The huge island is the showpiece of the kitchen. A large walk-in pantry is perfect for the cook of the family. The breakfast area will accommodate large gatherings. The family room features coffered ceilings, built-in bookcases, and plenty of natural light. French doors lead out to a deck and fenced side yard. Also on the main level is a guest bedroom and full bath. Upstairs are 2 secondary bedrooms with a connected bath. The HUGE primary suite has a feature wall adorned with stained shiplap, a sitting area, and a private deck. Laundry is upstairs as well. The basement features a family room, bed, and bath. The garage is oversized with space for 2 cars plus a golf cart or workshop. A gated community is an enclave of custom-built homes, winding streets, park areas, and extensive landscaping. Lawn care is included in HOA! Minutes to downtown Roswell, Alpharetta, and Johns Creek. Don't let this rare opportunity go by!
Open House Info
Openhouse Start Time:
Sunday, November 17th, 2024 @ 7:00 PM
Openhouse End Time:
Sunday, November 17th, 2024 @ 9:00 PM
Association Fees / Info
Hoa: Yes
Hoa Fees Frequency: Annually
Hoa Fees: 2940
Community Features: Gated, Homeowners Assoc, Near Schools, Near Shopping, Near Trails/Greenway, Pool, Sidewalks, Street Lights, Tennis Court(s), Other
Association Fee Includes: Maintenance Grounds, Reserve Fund, Security, Swim, Tennis, Water
Bathroom Info
Main Bathroom Level: 1
Total Baths: 4.00
Fullbaths: 4
Room Bedroom Features: Oversized Master, Sitting Room
Bedroom Info
Beds: 5
Building Info
Habitable Residence: No
Business Info
Equipment: None
Exterior Features
Fence: Fenced
Patio and Porch: Covered, Deck, Front Porch, Side Porch
Exterior Features: Lighting, Private Yard, Rain Gutters, Private Entrance
Road Surface Type: Asphalt
Pool Private: No
County: Fulton - GA
Acres: 0.15
Pool Desc: None
Fees / Restrictions
Financial
Original Price: $900,000
Owner Financing: No
Garage / Parking
Parking Features: Driveway, Garage, Garage Faces Rear
Green / Env Info
Green Energy Generation: None
Handicap
Accessibility Features: None
Interior Features
Security Ftr: None
Fireplace Features: Family Room, Gas Log, Other Room
Levels: Two
Appliances: Dishwasher, Disposal, Double Oven, Gas Cooktop, Gas Water Heater, Microwave
Laundry Features: Laundry Room, Upper Level
Interior Features: Beamed Ceilings, Bookcases, Coffered Ceiling(s), Crown Molding, Double Vanity, Entrance Foyer, High Ceilings 9 ft Upper, High Ceilings 10 ft Main, Walk-In Closet(s)
Flooring: Carpet, Hardwood, Other
Spa Features: None
Lot Info
Lot Size Source: Public Records
Lot Features: Corner Lot
Lot Size: 62x102X63X102
Misc
Property Attached: No
Home Warranty: No
Open House
Other
Other Structures: None
Property Info
Construction Materials: Cedar, Cement Siding, HardiPlank Type
Year Built: 2,007
Property Condition: Resale
Roof: Composition
Property Type: Residential Detached
Style: Craftsman
Rental Info
Land Lease: No
Room Info
Kitchen Features: Breakfast Room, Cabinets White, Kitchen Island, Pantry Walk-In, Stone Counters, View to Family Room
Room Master Bathroom Features: Double Vanity,Separate His/Hers
Room Dining Room Features: Seats 12+,Separate Dining Room
Special Features
Green Features: None
Special Listing Conditions: None
Special Circumstances: None
Sqft Info
Building Area Total: 3984
Building Area Source: Appraiser
Tax Info
Tax Amount Annual: 4695
Tax Year: 2,023
Tax Parcel Letter: 12-2660-0711-044-0
Unit Info
Utilities / Hvac
Cool System: Ceiling Fan(s), Central Air
Electric: 110 Volts
Heating: Central, Forced Air
Utilities: Cable Available, Electricity Available, Natural Gas Available, Phone Available, Sewer Available, Underground Utilities, Water Available
Sewer: Public Sewer
Waterfront / Water
Water Body Name: None
Water Source: Public
Waterfront Features: None
Directions
GPS FRIENDLYListing Provided courtesy of Compass
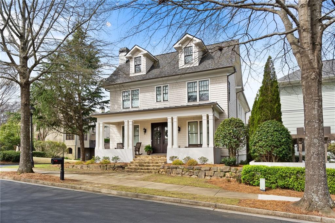
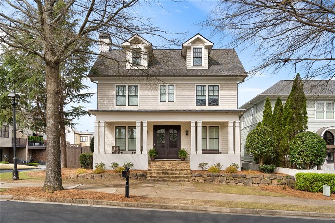
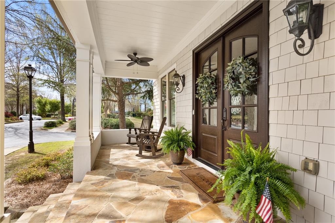
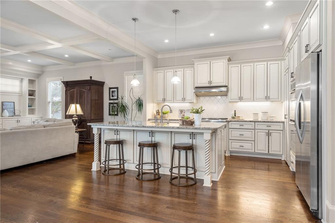
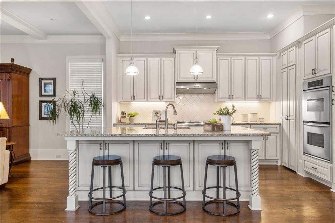
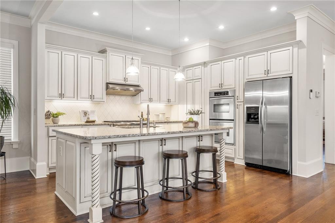
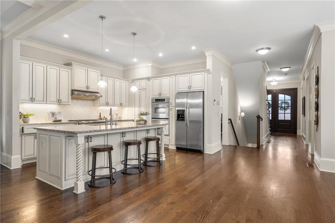
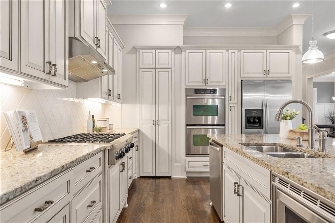
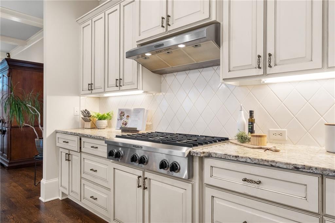
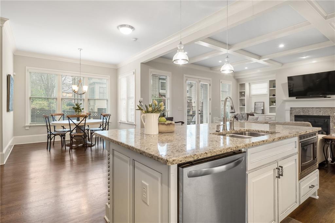
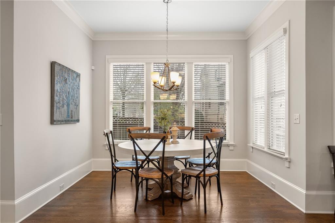
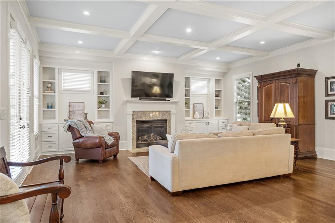
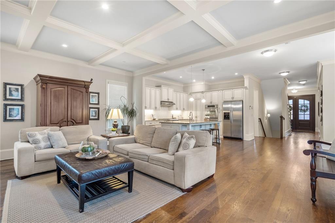
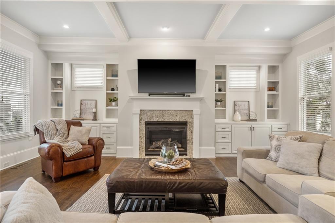
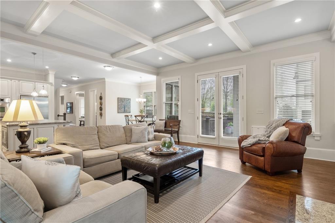
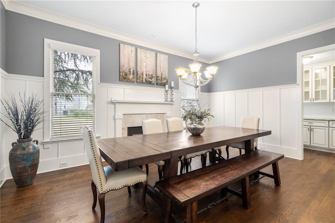
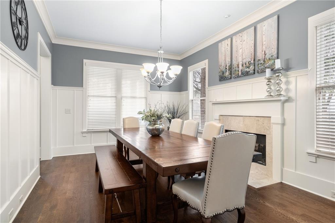
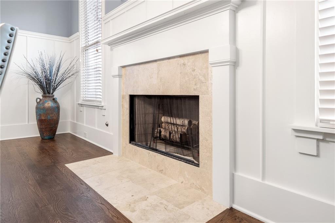
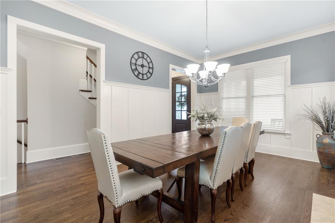
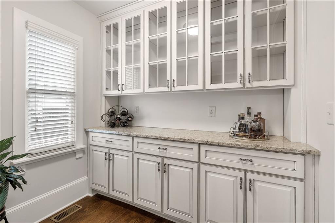
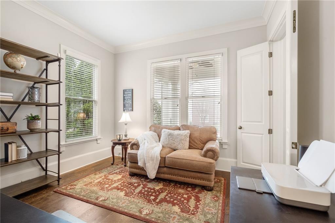
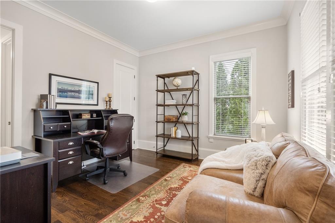
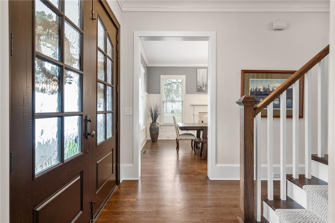
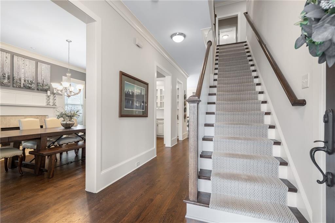
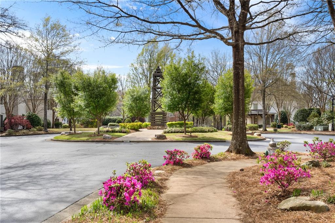
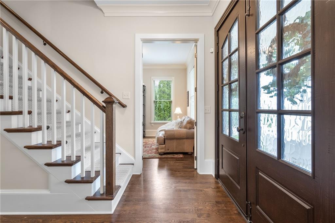
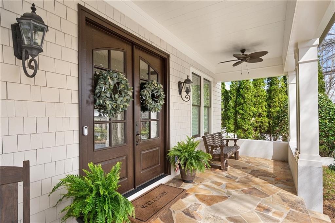
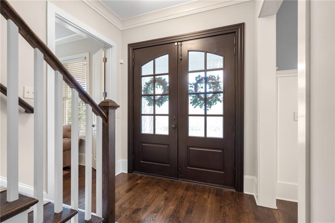
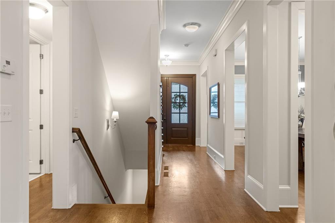
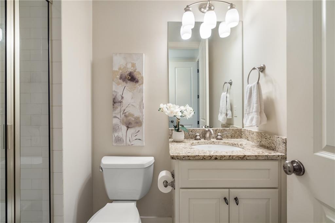
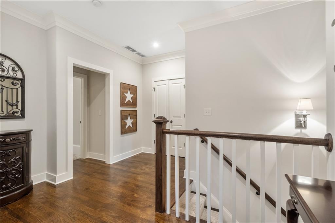
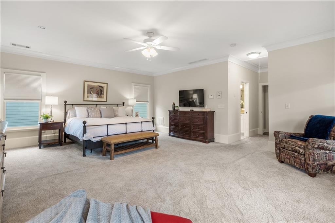
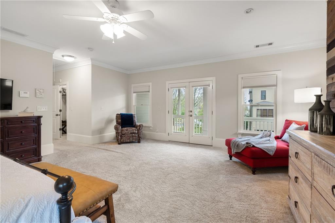
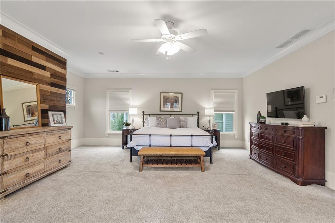
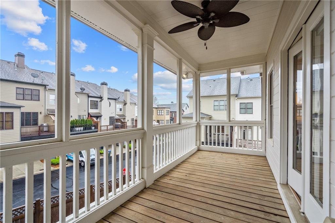
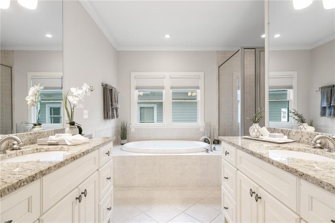
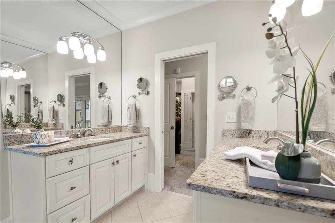
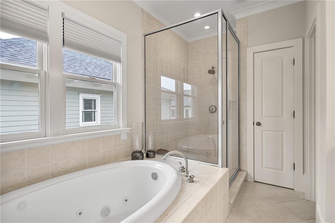
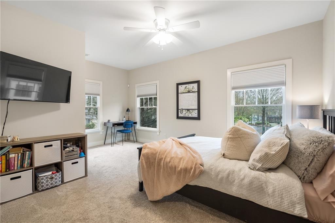
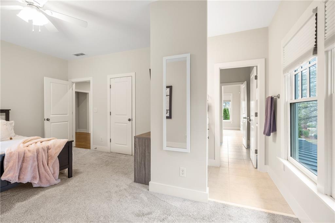
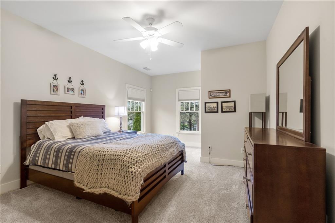
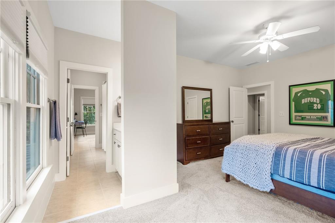
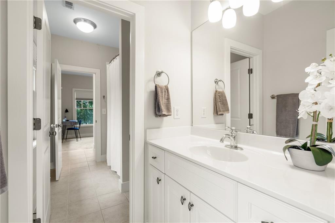
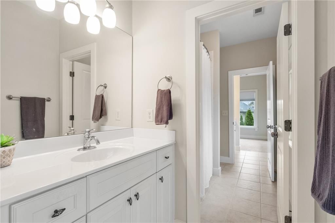
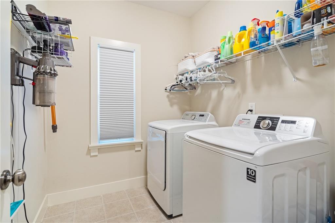
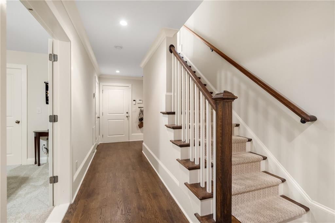
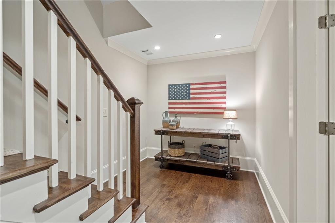
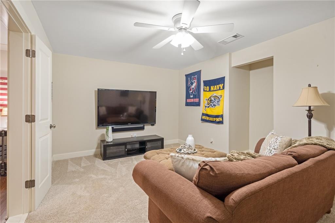
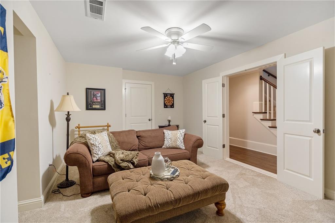
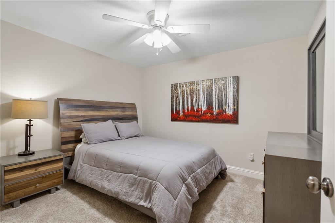
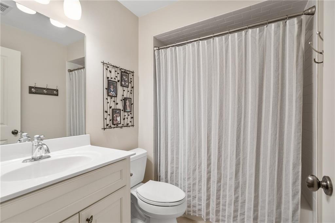
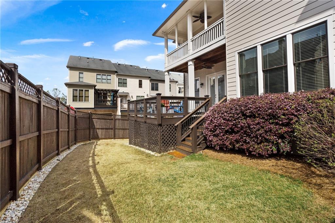
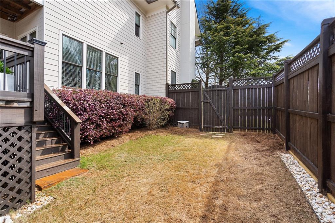
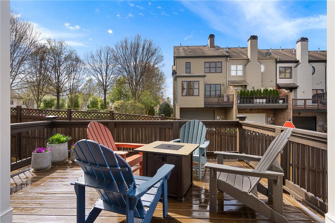
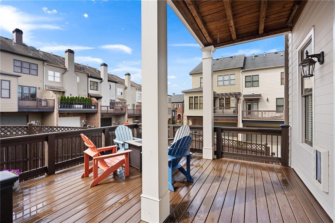
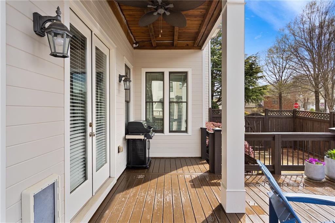
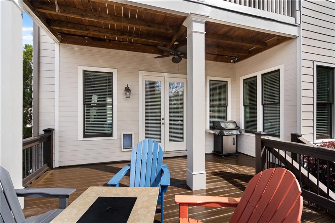
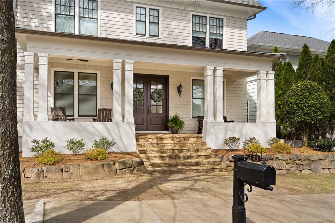
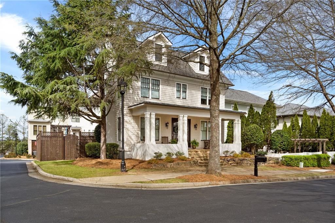
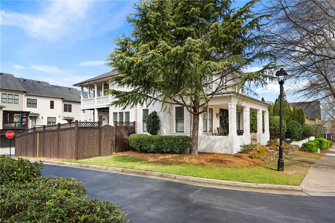
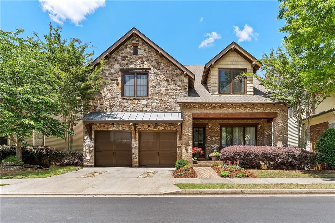
 MLS# 399572016
MLS# 399572016 