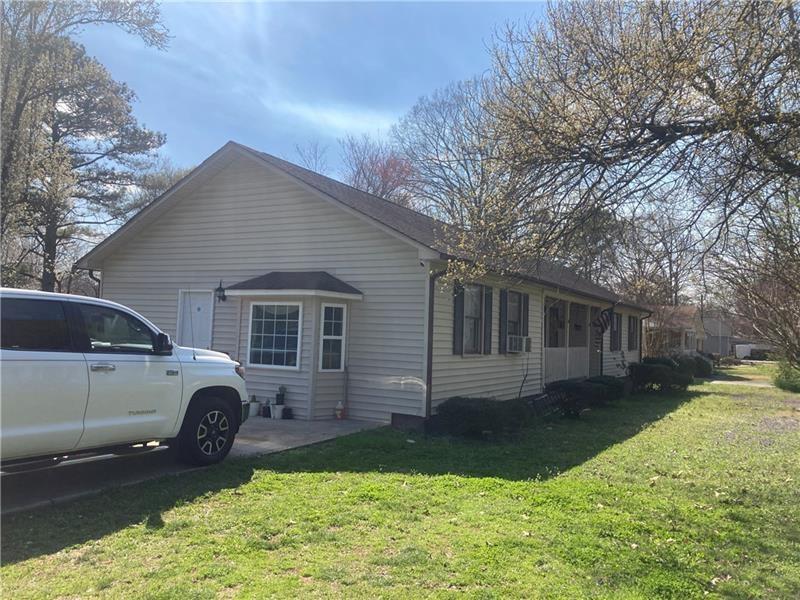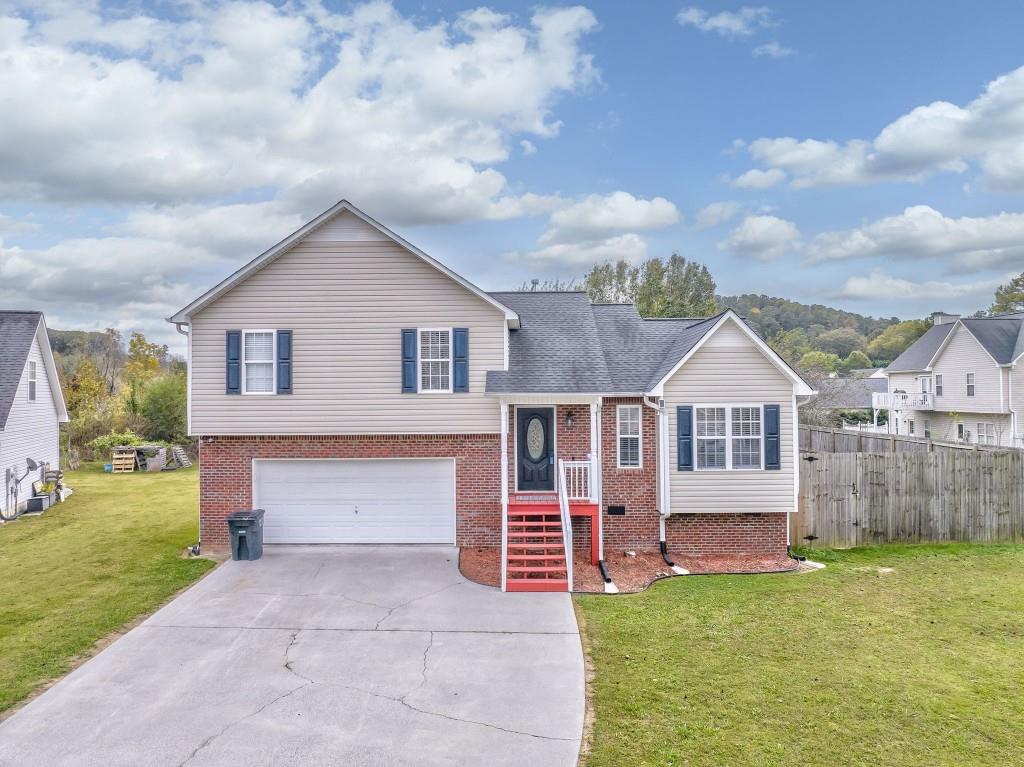225 Woodland Drive Calhoun GA 30701, MLS# 409342222
Calhoun, GA 30701
- 3Beds
- 2Full Baths
- N/AHalf Baths
- N/A SqFt
- 1966Year Built
- 0.61Acres
- MLS# 409342222
- Residential
- Single Family Residence
- Active
- Approx Time on Market21 days
- AreaN/A
- CountyGordon - GA
- Subdivision Woodland Hills
Overview
Opportunity awaits for those interested in one of the most sought after and well established neighborhoods in Calhoun. This property is ideal for those wanting to take an original canvas and customizing it with their own personal touches. This four (4) sided solid built brick home awaits being taken to the next level!! From the inviting curb appeal to the oversized half acre lot, this property is simply awaiting someone to make it their OWN. As you enter into the home, you are immediately greeted with hardwood floors in the oversized living room offering natural sunlight throughout. The Kitchen with an eat-in area, is situated perfectly overlooking the back yard oasis with with its own private inground saltwater pool and beautiful brick wall surround. There is a spacious laundry room just off the Kitchen that could easily be converted into a multi purpose powder room (half bath) with laundry offering easy access to the pool. The family room is also nicely sized with double doors overlooking the same oasis as the Kitchen. Proceeding down the hallway, you will find the Primary Bedroom and large bath. Additionally, you will discover two (2) additional generously sized bedrooms both with spacious closets. These bedrooms share access to a well-appointed full bath. This home offers the best of both everyday living and entertaining. It is conveniently located.
Association Fees / Info
Hoa: No
Community Features: None
Bathroom Info
Main Bathroom Level: 2
Total Baths: 2.00
Fullbaths: 2
Room Bedroom Features: Master on Main
Bedroom Info
Beds: 3
Building Info
Habitable Residence: No
Business Info
Equipment: None
Exterior Features
Fence: Back Yard
Patio and Porch: Covered, Front Porch, Patio
Exterior Features: Private Yard
Road Surface Type: Paved
Pool Private: Yes
County: Gordon - GA
Acres: 0.61
Pool Desc: Fenced, In Ground, Private, Salt Water, Vinyl
Fees / Restrictions
Financial
Original Price: $275,000
Owner Financing: No
Garage / Parking
Parking Features: Attached, Driveway, Garage, Garage Door Opener, Garage Faces Side, Kitchen Level, Level Driveway
Green / Env Info
Green Energy Generation: None
Handicap
Accessibility Features: None
Interior Features
Security Ftr: None
Fireplace Features: None
Levels: One
Appliances: Dishwasher, Disposal, Electric Cooktop, Electric Oven, Electric Water Heater
Laundry Features: Laundry Room, Main Level
Interior Features: Crown Molding, High Speed Internet
Flooring: Hardwood, Laminate
Spa Features: None
Lot Info
Lot Size Source: Public Records
Lot Features: Back Yard, Cleared, Front Yard, Landscaped, Level, Wooded
Lot Size: 152 x 174
Misc
Property Attached: No
Home Warranty: No
Open House
Other
Other Structures: Shed(s),Storage,Workshop
Property Info
Construction Materials: Brick 4 Sides
Year Built: 1,966
Property Condition: Resale
Roof: Composition
Property Type: Residential Detached
Style: Traditional
Rental Info
Land Lease: No
Room Info
Kitchen Features: Breakfast Room, Eat-in Kitchen, Keeping Room, Laminate Counters
Room Master Bathroom Features: Double Vanity,Tub/Shower Combo
Room Dining Room Features: Separate Dining Room
Special Features
Green Features: None
Special Listing Conditions: None
Special Circumstances: Investor Owned
Sqft Info
Building Area Total: 1554
Building Area Source: Public Records
Tax Info
Tax Amount Annual: 441
Tax Year: 2,023
Tax Parcel Letter: C40-037
Unit Info
Utilities / Hvac
Cool System: Central Air
Electric: 110 Volts, 220 Volts in Laundry
Heating: Central
Utilities: Cable Available, Electricity Available, Natural Gas Available, Phone Available, Sewer Available, Water Available
Sewer: Public Sewer
Waterfront / Water
Water Body Name: None
Water Source: Public
Waterfront Features: None
Directions
GPS FriendlyListing Provided courtesy of Samantha Lusk & Associates Realty, Inc.
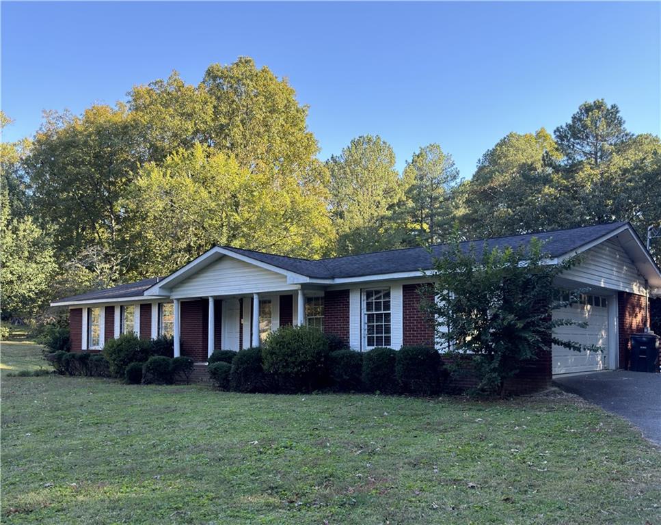
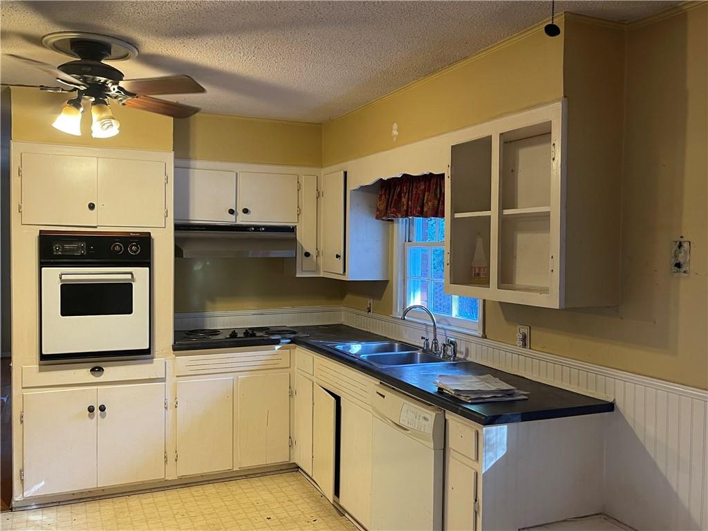
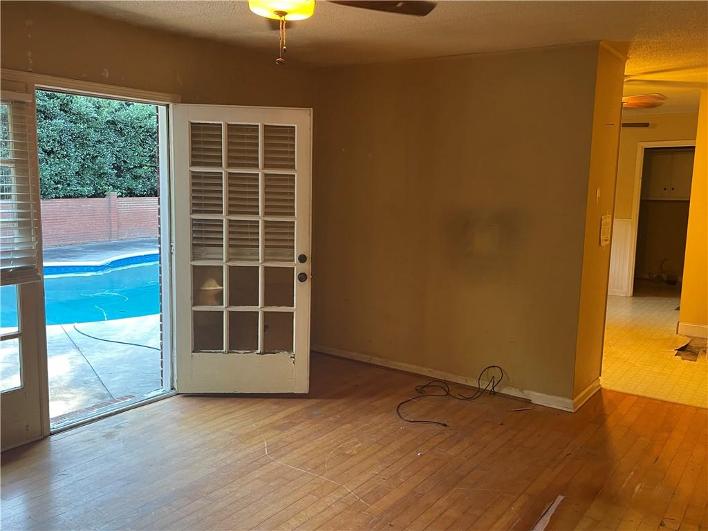
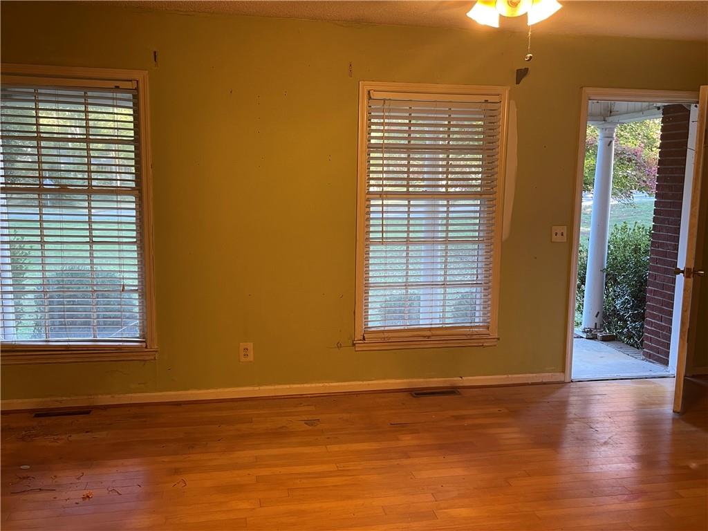
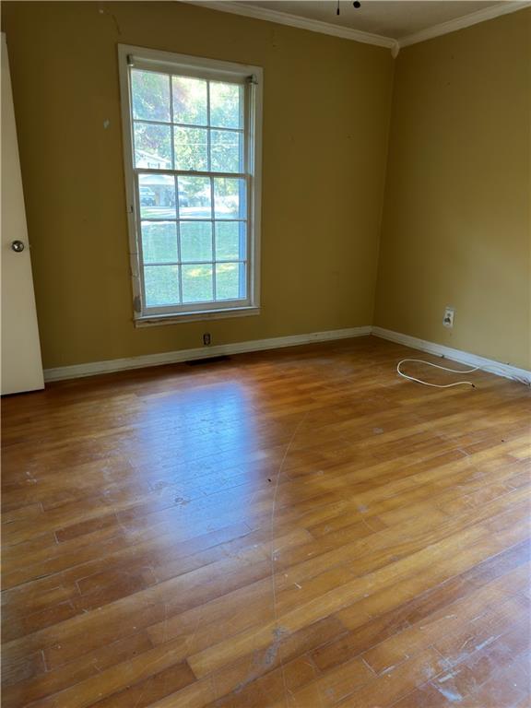
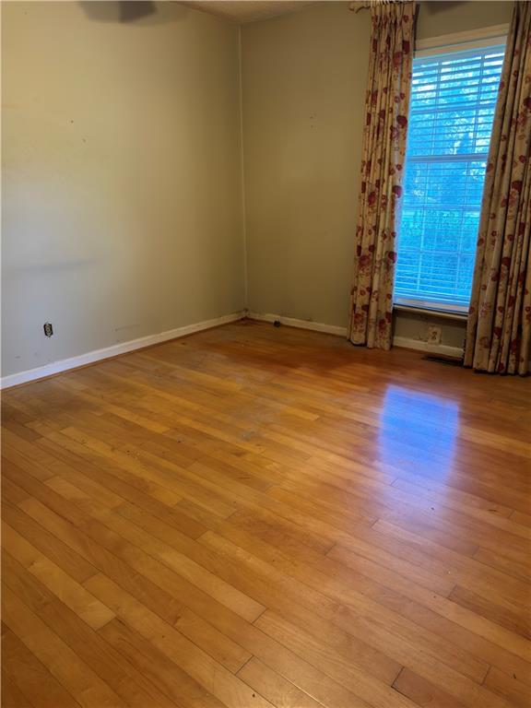
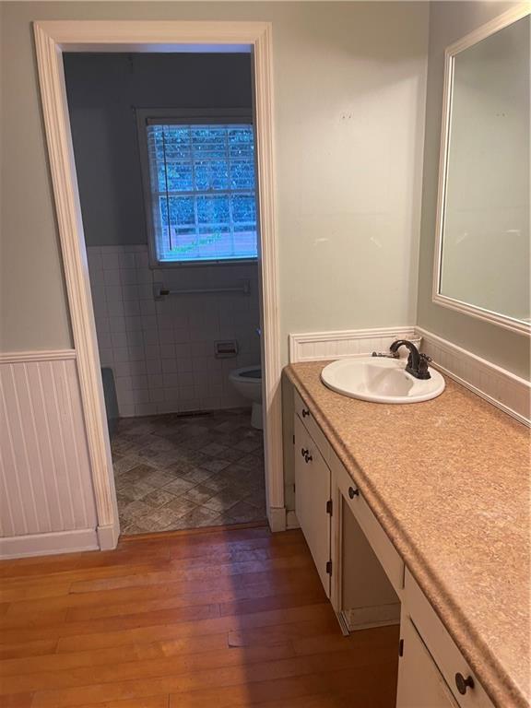
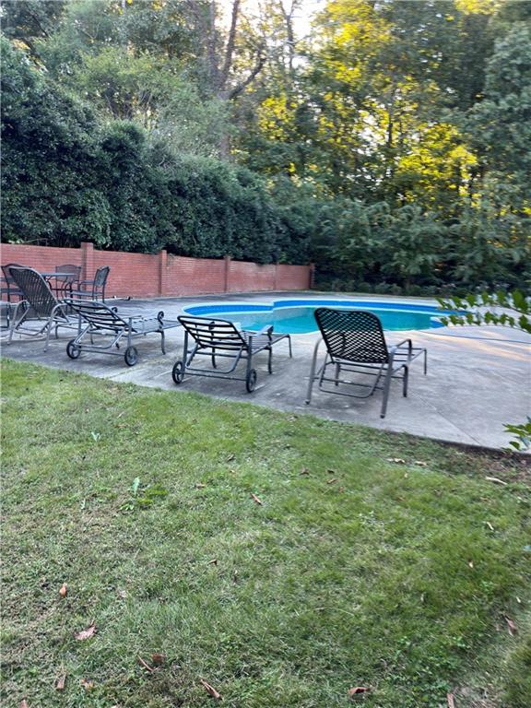
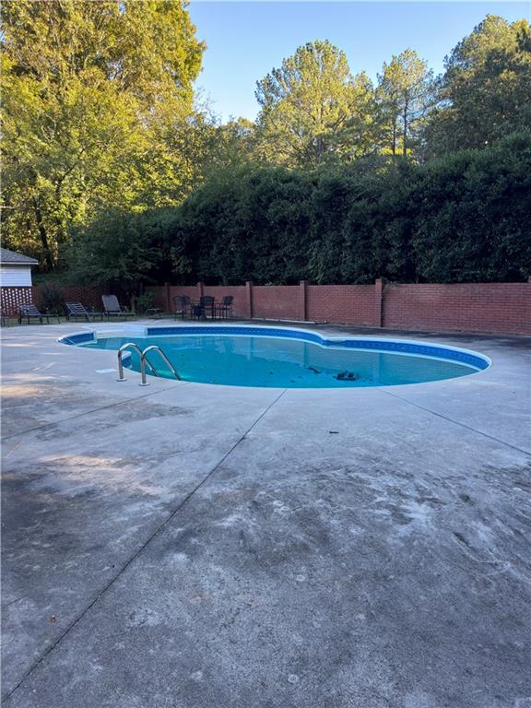
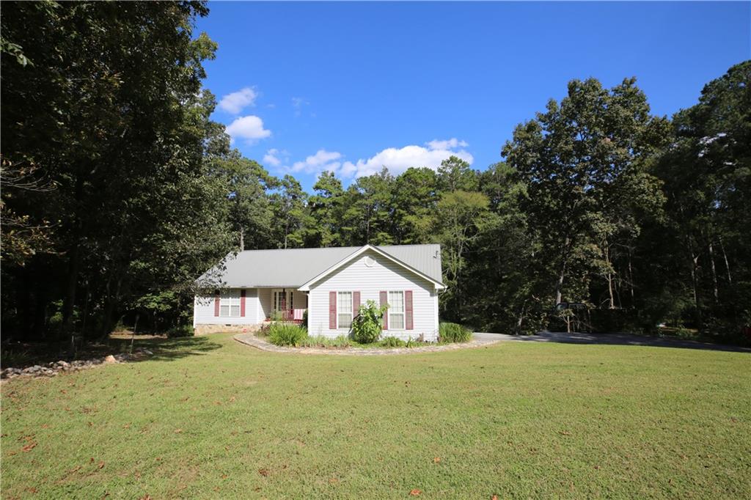
 MLS# 7277718
MLS# 7277718 