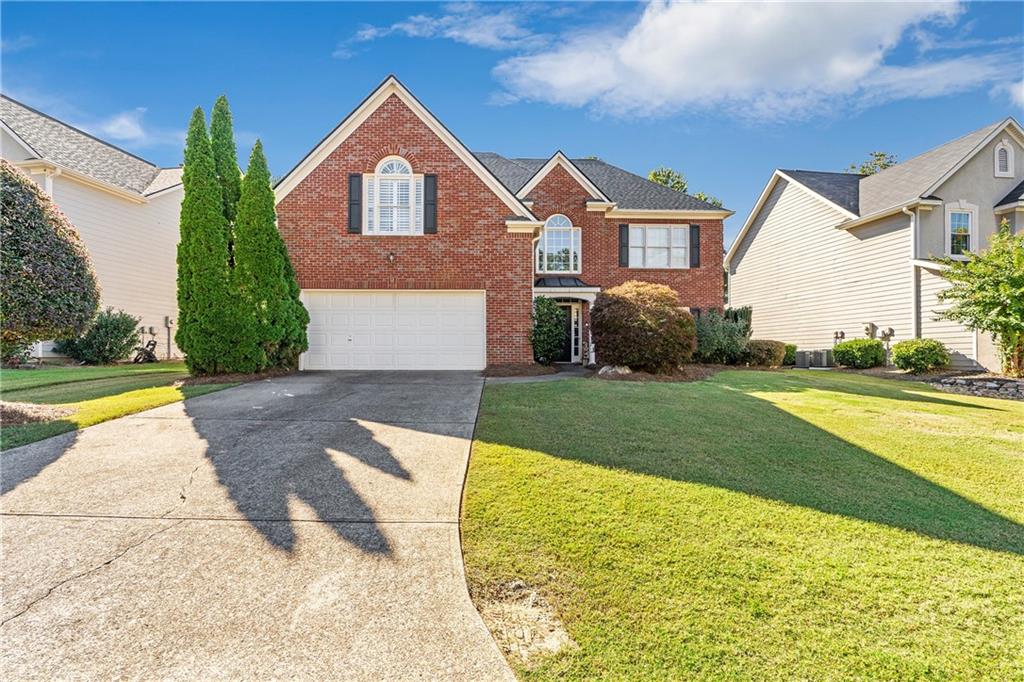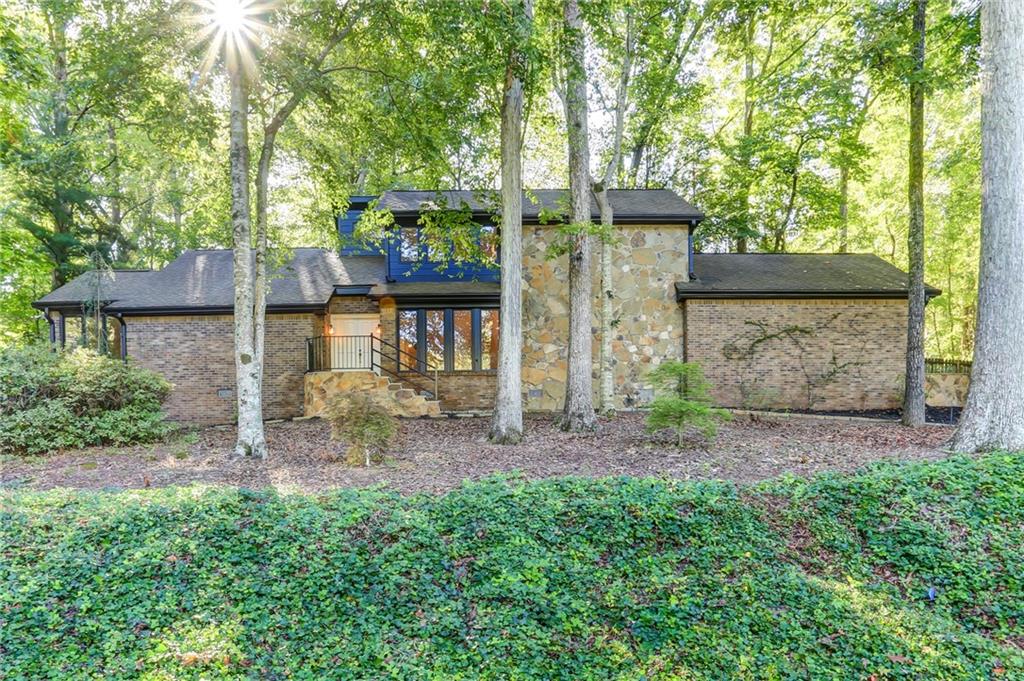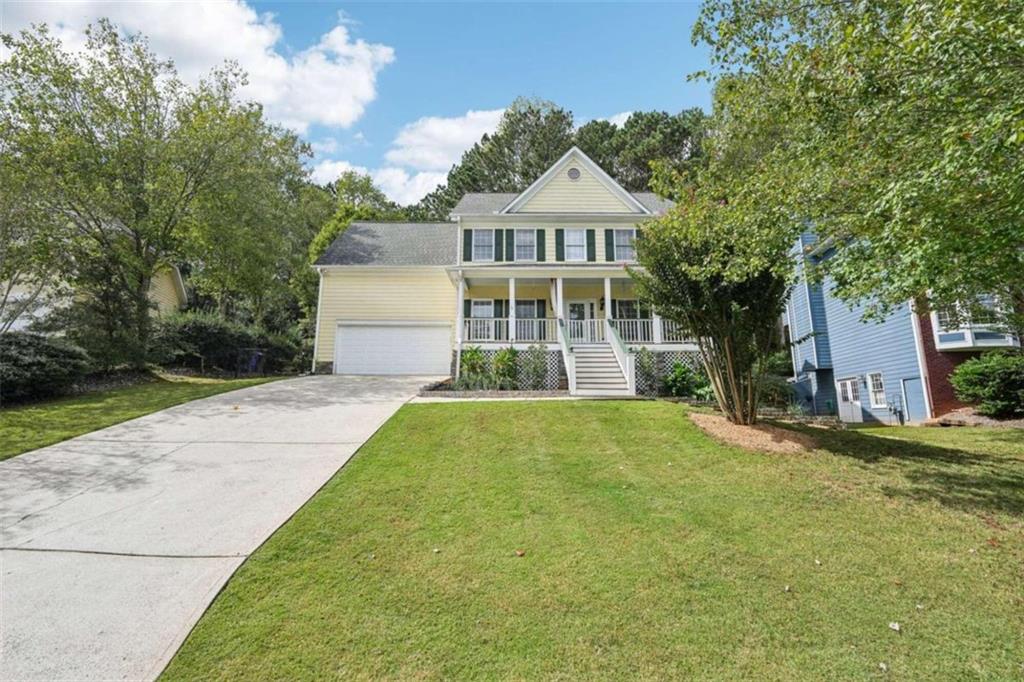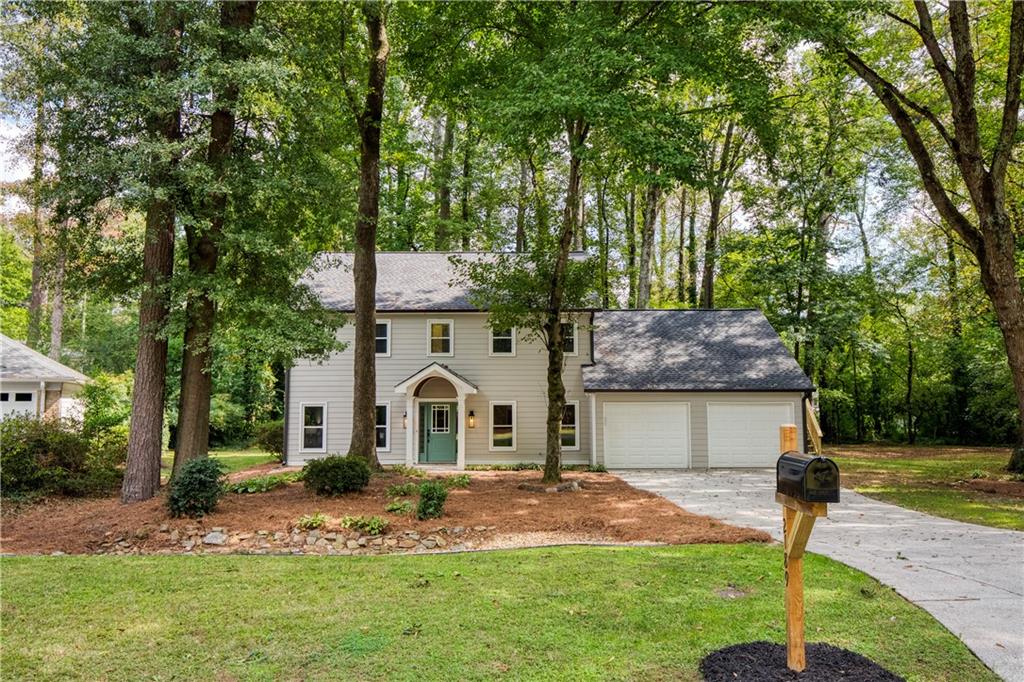2251 Meadow Wood Court Marietta GA 30062, MLS# 399211587
Marietta, GA 30062
- 4Beds
- 2Full Baths
- N/AHalf Baths
- N/A SqFt
- 1998Year Built
- 0.49Acres
- MLS# 399211587
- Residential
- Single Family Residence
- Pending
- Approx Time on Market3 months, 7 days
- AreaN/A
- CountyCobb - GA
- Subdivision Meadow Wood
Overview
Welcome to this most charming 4 bedroom, 2 bath home in TOP RATED Walton High School District! Perfect for an outdoors lover, it is situated on a spacious lot with a Salt Water Pool surrounded by beautiful landscaping, a gazebo, and 2 large decks at the end of a Culdesac with NO HOA. The home has been impeccably maintained with beautiful high ceilings that brings in an abundant amount of natural light. Upgrades include Stainless Steel Appliances, Granite Countertops, Renovated Bathrooms, and Fresh Paint on exterior. The upper level consists of the Primary Bedroom with a walk in closet and a spacious Dual Vanity bathroom. You will also find 2 additional bedrooms and 1 bathroom. Downstairs you'll find the 4th bedroom, as well as an additional oversized Bonus/Flex room! Laundry and large storage area in the 2 car garage. Home is move-in ready with an Architectural Shingle Roof (2016), Newer HVAC, New Deck Boards, and Brand New Pool Liner (2024) installed and waiting for a new owner! This is a fantastic opportunity to add your personal touch to this gem and make it your own private retreat in the heart of bustling Marietta!
Association Fees / Info
Hoa: No
Community Features: None
Bathroom Info
Total Baths: 2.00
Fullbaths: 2
Room Bedroom Features: Split Bedroom Plan
Bedroom Info
Beds: 4
Building Info
Habitable Residence: No
Business Info
Equipment: Irrigation Equipment
Exterior Features
Fence: Back Yard, Fenced
Patio and Porch: Deck, Patio, Rear Porch
Exterior Features: Lighting, Private Entrance, Private Yard, Rain Gutters
Road Surface Type: Asphalt, Concrete, Paved
Pool Private: Yes
County: Cobb - GA
Acres: 0.49
Pool Desc: In Ground, Private, Salt Water
Fees / Restrictions
Financial
Original Price: $600,000
Owner Financing: No
Garage / Parking
Parking Features: Driveway, Garage, Garage Door Opener, Garage Faces Front, Level Driveway
Green / Env Info
Green Energy Generation: None
Handicap
Accessibility Features: None
Interior Features
Security Ftr: Fire Sprinkler System, Security System Owned, Smoke Detector(s)
Fireplace Features: Family Room, Living Room
Levels: Two
Appliances: Dishwasher, Disposal, Electric Water Heater, Gas Cooktop, Gas Oven, Microwave, Refrigerator
Laundry Features: In Garage, Mud Room
Interior Features: Disappearing Attic Stairs, Double Vanity, Entrance Foyer 2 Story, High Ceilings 10 ft Upper, High Speed Internet, Tray Ceiling(s), Walk-In Closet(s)
Flooring: Carpet, Hardwood
Spa Features: Private
Lot Info
Lot Size Source: Appraiser
Lot Features: Cul-De-Sac, Landscaped, Level, Private, Sprinklers In Rear, Wooded
Lot Size: 146x146
Misc
Property Attached: No
Home Warranty: No
Open House
Other
Other Structures: Gazebo
Property Info
Construction Materials: Stone, Vinyl Siding
Year Built: 1,998
Property Condition: Resale
Roof: Composition
Property Type: Residential Detached
Style: Traditional
Rental Info
Land Lease: No
Room Info
Kitchen Features: Breakfast Bar, Breakfast Room, Cabinets White, Other Surface Counters, Pantry, Solid Surface Counters, View to Family Room
Room Master Bathroom Features: Double Vanity,Separate Tub/Shower,Soaking Tub,Whir
Room Dining Room Features: Open Concept
Special Features
Green Features: None
Special Listing Conditions: None
Special Circumstances: None
Sqft Info
Building Area Total: 2012
Building Area Source: Appraiser
Tax Info
Tax Amount Annual: 3159
Tax Year: 2,023
Tax Parcel Letter: 16-0957-0-023-0
Unit Info
Utilities / Hvac
Cool System: Central Air
Electric: 220 Volts
Heating: Central
Utilities: Cable Available, Electricity Available, Natural Gas Available, Phone Available, Underground Utilities, Water Available
Sewer: Septic Tank
Waterfront / Water
Water Body Name: None
Water Source: Public
Waterfront Features: None
Directions
Use GPSListing Provided courtesy of Coldwell Banker Realty
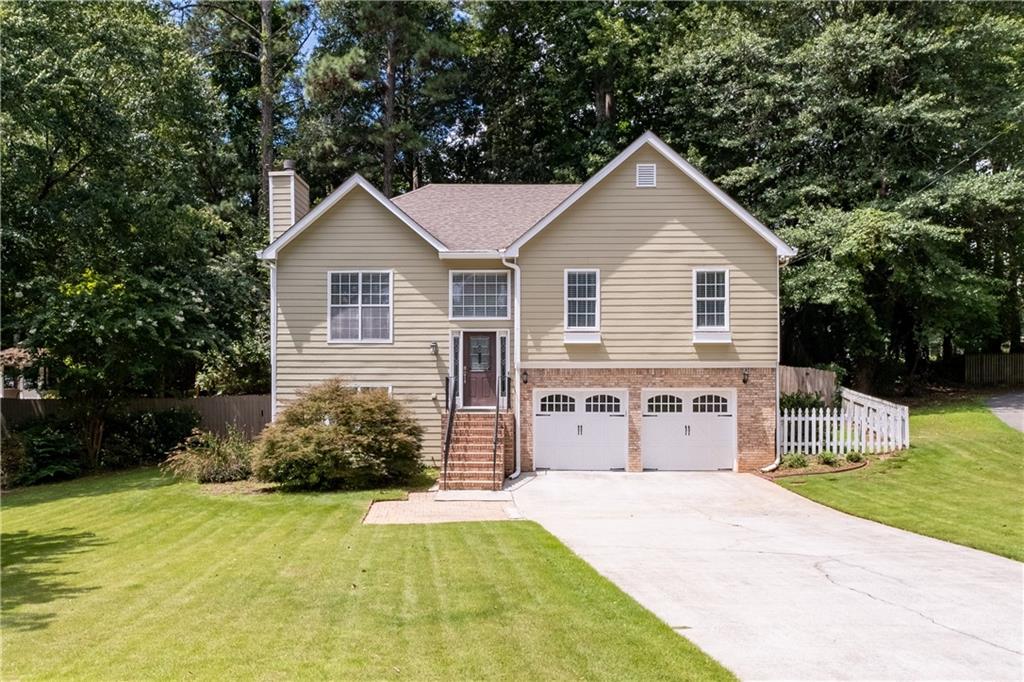


















































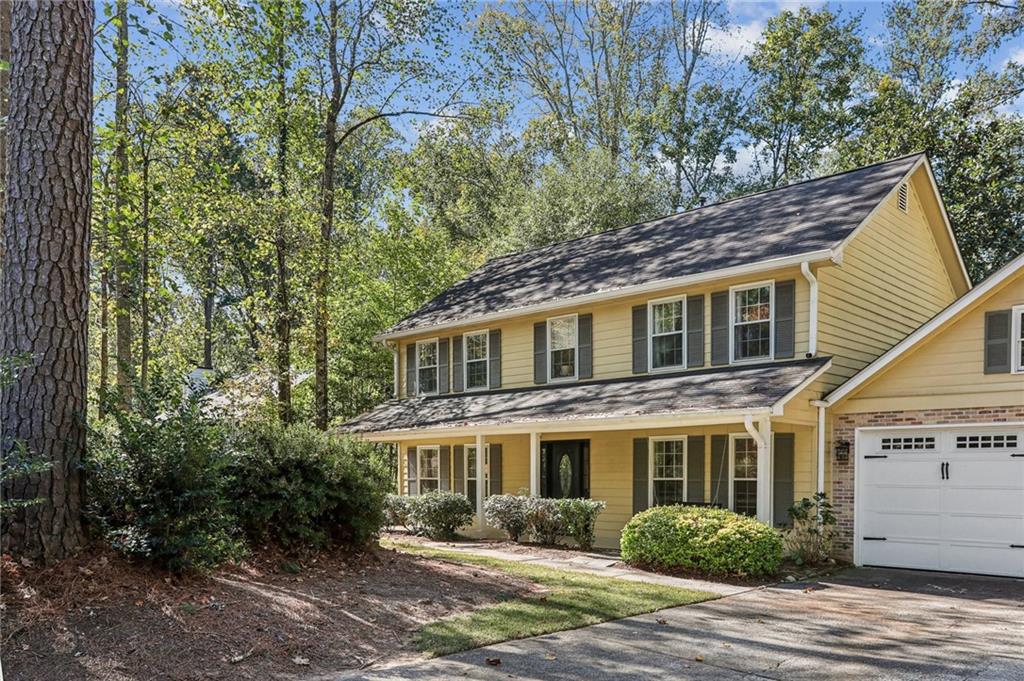
 MLS# 409225124
MLS# 409225124 