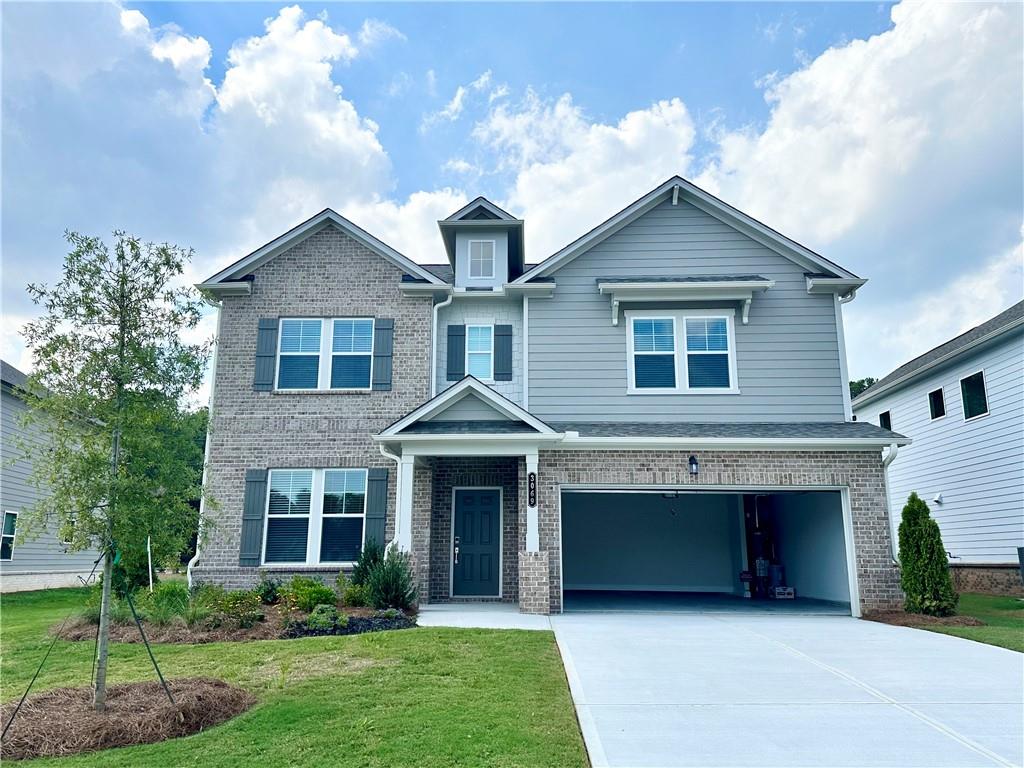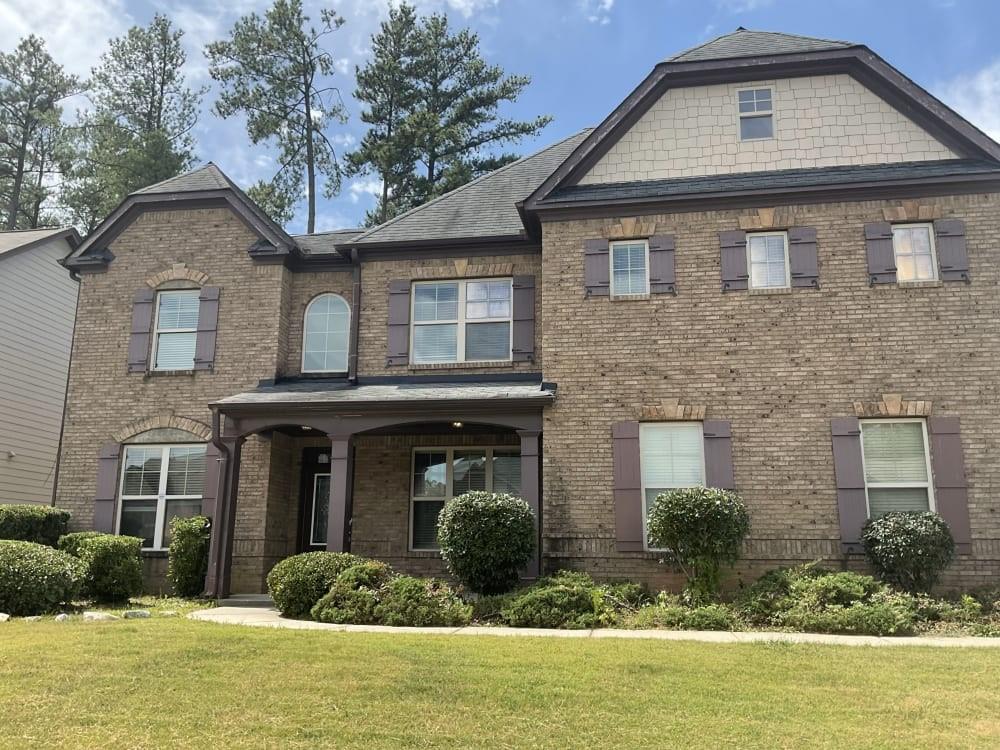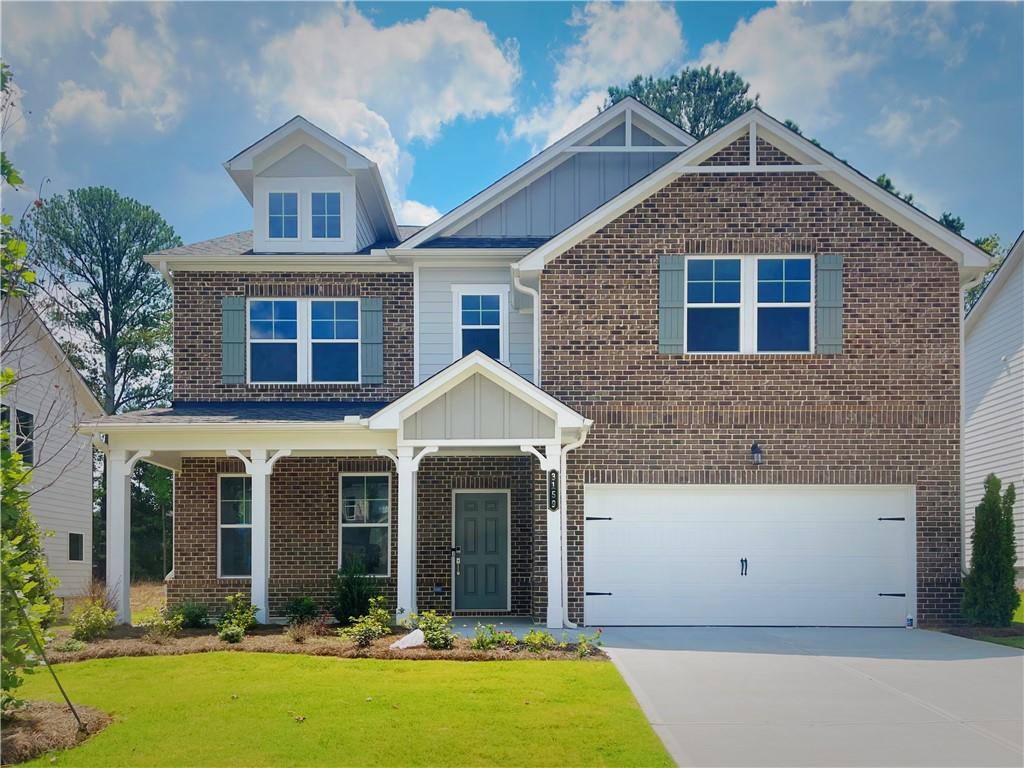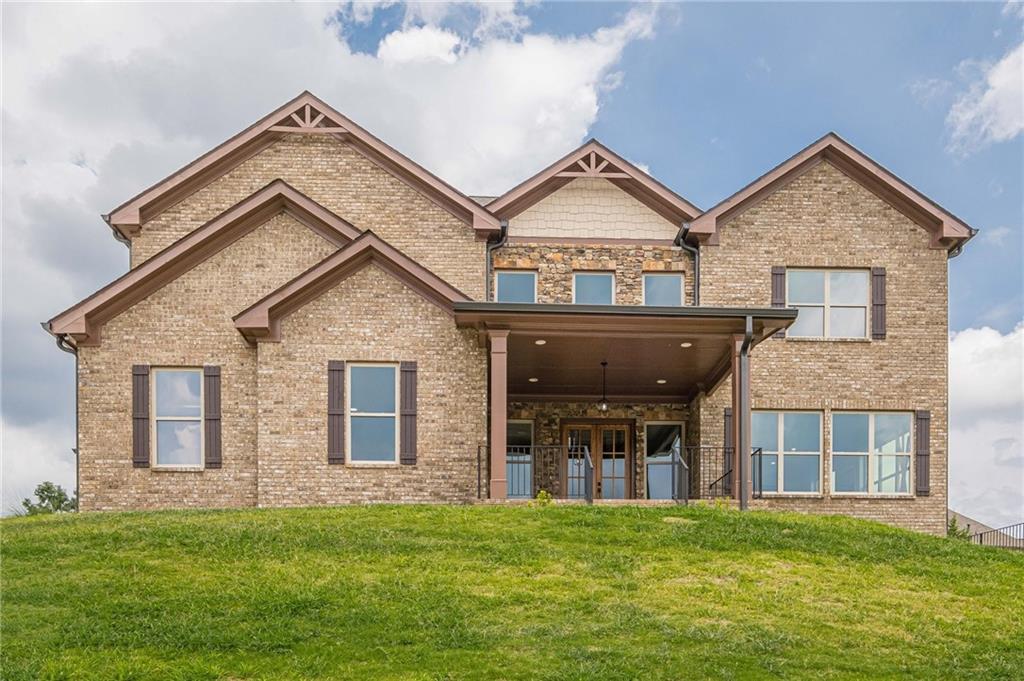2261 Cain Commons Drive Dacula GA 30019, MLS# 405826583
Dacula, GA 30019
- 5Beds
- 4Full Baths
- N/AHalf Baths
- N/A SqFt
- 2012Year Built
- 0.25Acres
- MLS# 405826583
- Rental
- Single Family Residence
- Active
- Approx Time on Market1 month, 21 days
- AreaN/A
- CountyGwinnett - GA
- Subdivision Hamilton Manor
Overview
Welcome home to this well maintained 5 bed/4 bath beauty! Located in a desirable neighborhood in the award-winning Mill Creek district schools. On the main level you'll find one guest bedroom and full bath, formal dining room, living room, family room and kitchen. Kitchen features granite countertops, huge island, stainless steel appliances, breakfast nook, and ample cabinet space. Hardwood floors throughout main level. Moving upstairs you'll find 3 additional guest bedrooms, one with a private bath and two with a jack and jill. The master suite featuring tray ceiling, sitting area, huge master bath with tile floor and shower, double vanities, tub, and very generously sized walk in closet. Large laundry room with utility sink is also on the 2nd floor. Backyard is fully privacy fenced and also comes with a 10x12 storage shed. In close proximity to parks, restaurants, and shopping, this home offers both tranquility and convenience. With easy access to I-85 (EXIT 118) , commuting is a breeze.
Association Fees / Info
Hoa: No
Community Features: Playground
Pets Allowed: No
Bathroom Info
Main Bathroom Level: 1
Total Baths: 4.00
Fullbaths: 4
Room Bedroom Features: Double Master Bedroom
Bedroom Info
Beds: 5
Building Info
Habitable Residence: No
Business Info
Equipment: None
Exterior Features
Fence: Brick
Patio and Porch: None
Exterior Features: None
Road Surface Type: None
Pool Private: No
County: Gwinnett - GA
Acres: 0.25
Pool Desc: None
Fees / Restrictions
Financial
Original Price: $3,200
Owner Financing: No
Garage / Parking
Parking Features: Garage
Green / Env Info
Handicap
Accessibility Features: None
Interior Features
Security Ftr: None
Fireplace Features: Factory Built
Levels: Two
Appliances: Dishwasher, Gas Oven, Gas Range
Laundry Features: In Hall
Interior Features: High Ceilings 9 ft Lower, High Ceilings 9 ft Main
Flooring: Carpet, Hardwood
Spa Features: None
Lot Info
Lot Size Source: Public Records
Lot Features: Other
Lot Size: x
Misc
Property Attached: No
Home Warranty: No
Other
Other Structures: None
Property Info
Construction Materials: Brick Front
Year Built: 2,012
Date Available: 2024-09-20T00:00:00
Furnished: Unfu
Roof: Composition
Property Type: Residential Lease
Style: Traditional
Rental Info
Land Lease: No
Expense Tenant: Other
Lease Term: 12 Months
Room Info
Kitchen Features: Breakfast Room
Room Master Bathroom Features: Double Shower,Double Vanity
Room Dining Room Features: Dining L
Sqft Info
Building Area Total: 3520
Building Area Source: Public Records
Tax Info
Tax Parcel Letter: R3002A-434
Unit Info
Utilities / Hvac
Cool System: Ceiling Fan(s), Central Air
Heating: Forced Air, Natural Gas
Utilities: Cable Available, Electricity Available, Natural Gas Available
Waterfront / Water
Water Body Name: None
Waterfront Features: None
Directions
gpsListing Provided courtesy of Virtual Properties Realty.net, Llc.
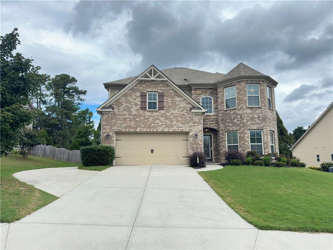
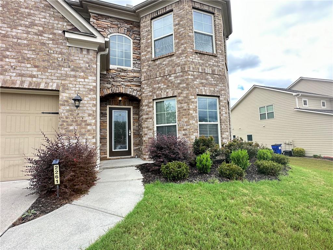
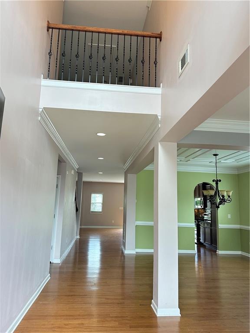
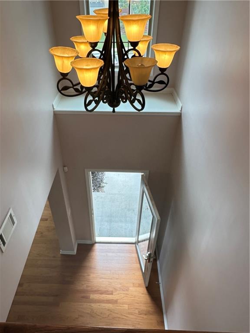
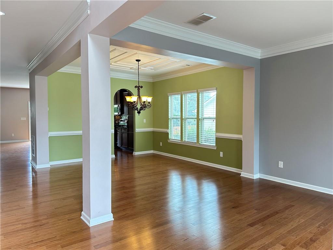
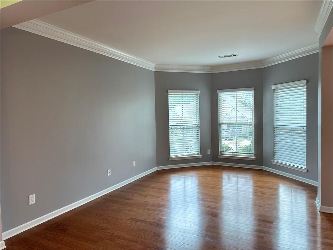
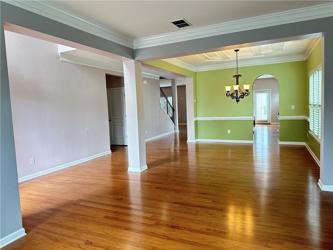
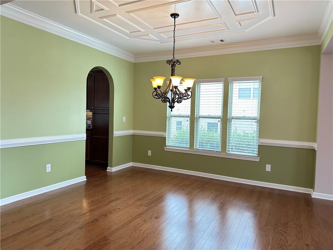
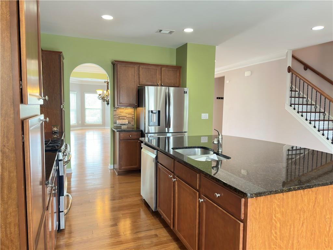
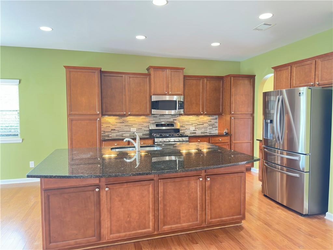
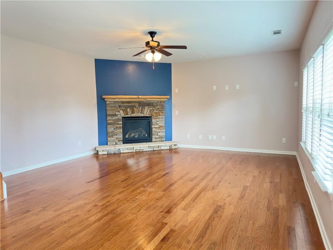
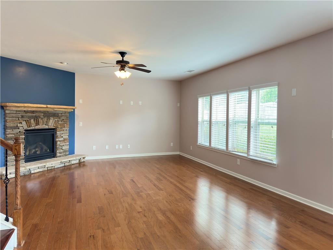
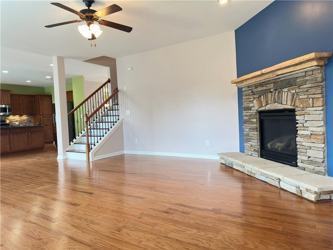
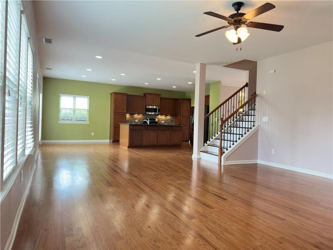
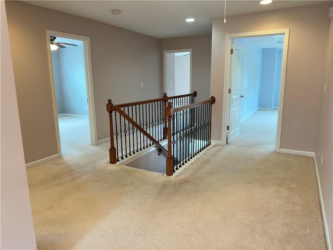
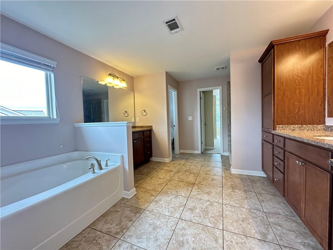
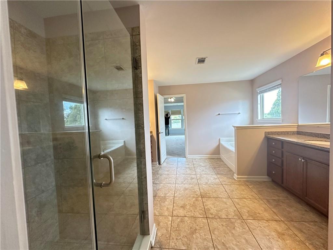
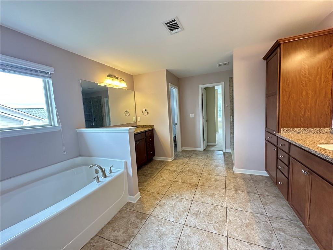
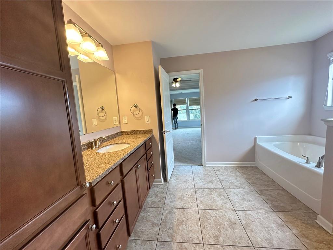
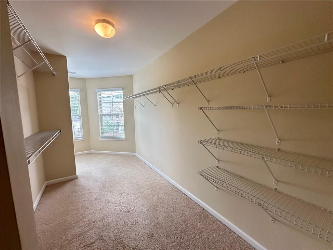
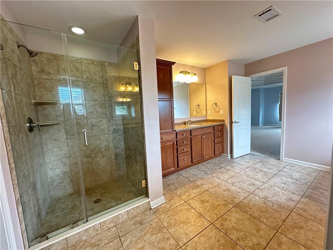
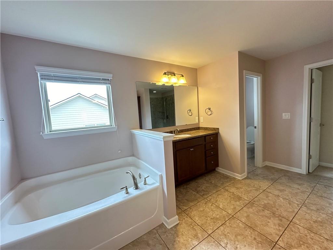
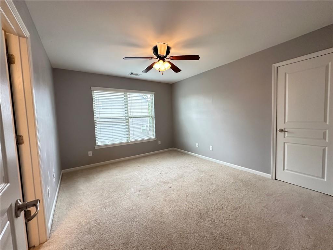
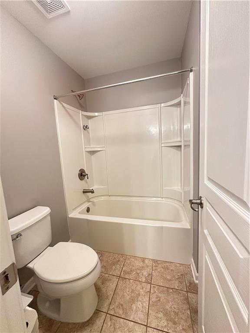
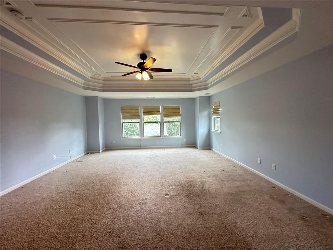
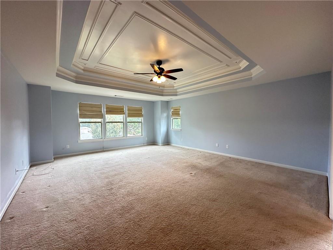
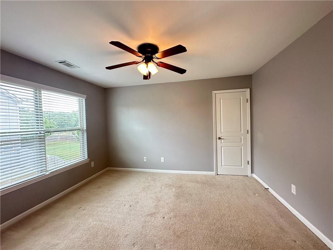
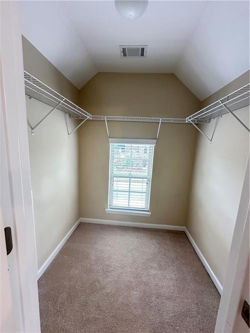
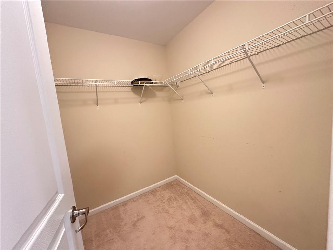
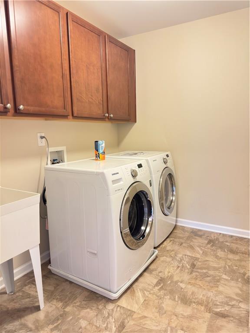
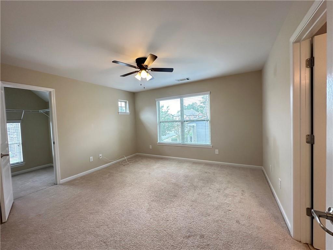
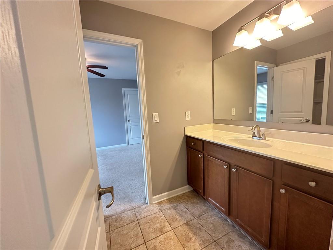
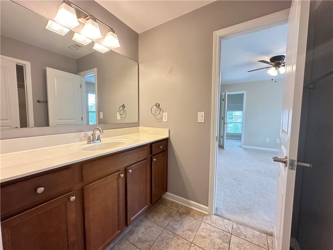
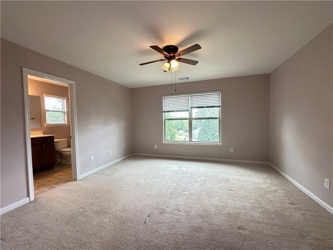
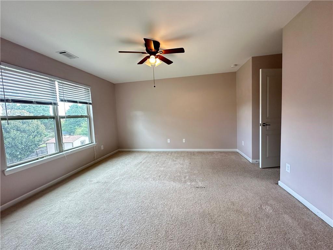
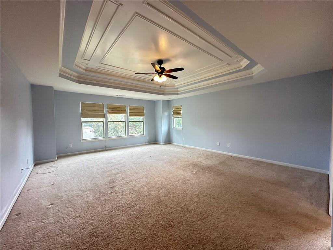
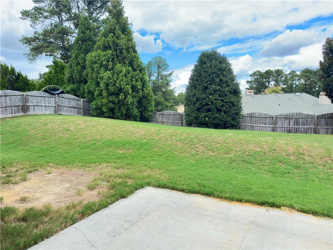
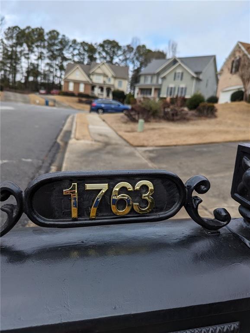
 MLS# 410063192
MLS# 410063192 