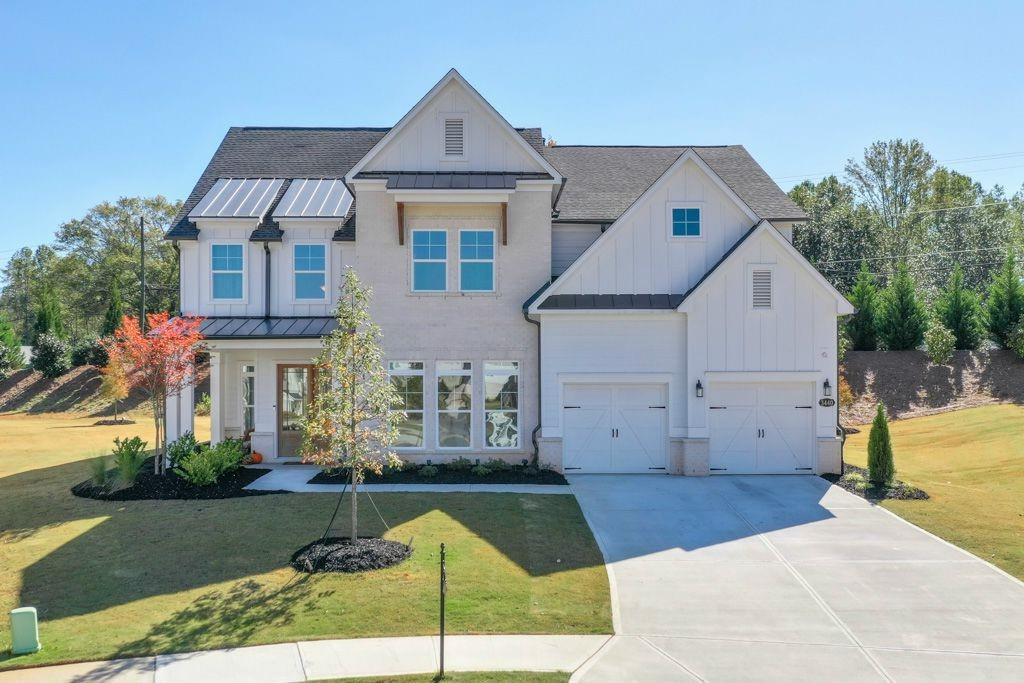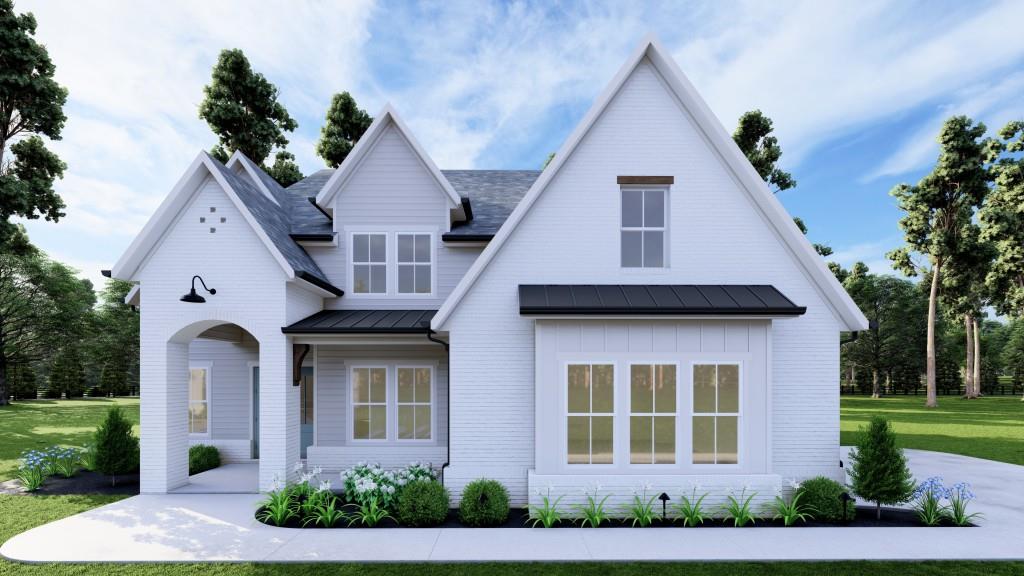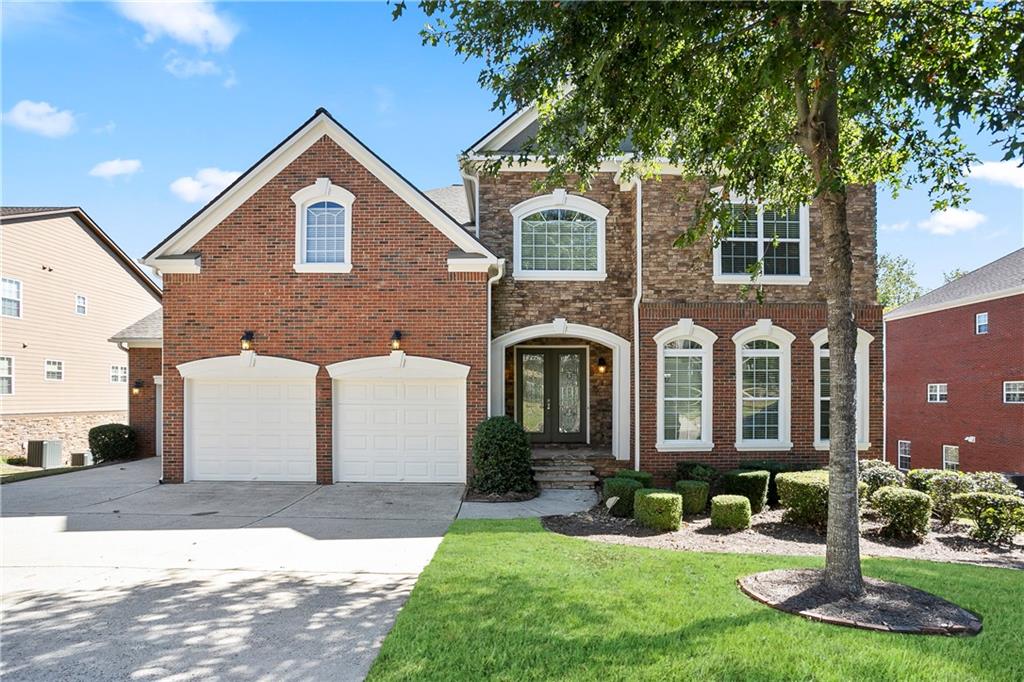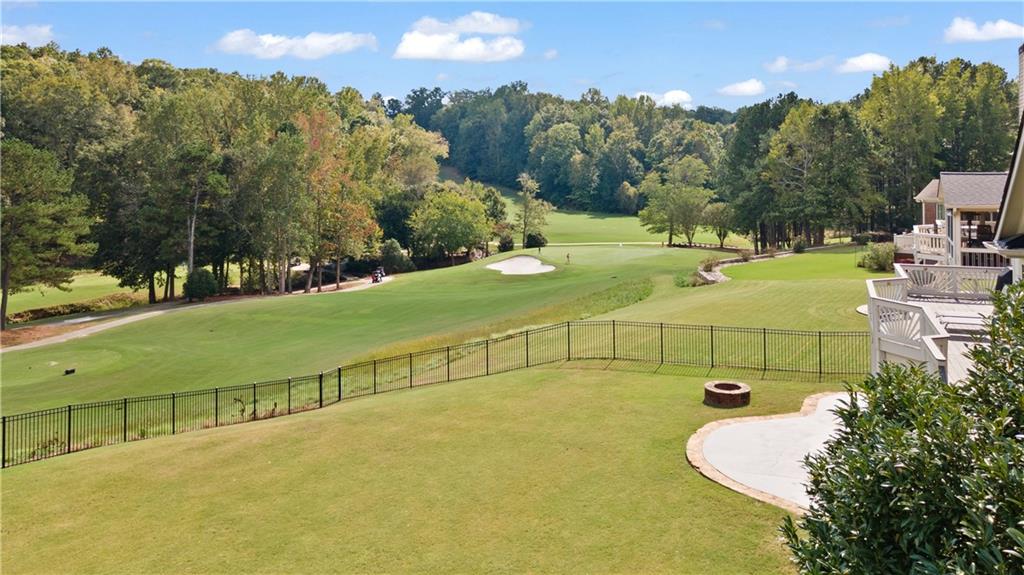2270 Pilgrim Mill Way Cumming GA 30041, MLS# 409148911
Cumming, GA 30041
- 5Beds
- 4Full Baths
- N/AHalf Baths
- N/A SqFt
- 1975Year Built
- 0.52Acres
- MLS# 409148911
- Residential
- Single Family Residence
- Active
- Approx Time on Market24 days
- AreaN/A
- CountyForsyth - GA
- Subdivision Laurel Estate
Overview
Imagine waking up to panoramic views of Lake Lanier, with the freedom to enjoy spontaneous boating or relaxing sunset cruises right from your dock, complete with a boat lift and jet ski port. This stunning five-bedroom, four-bathroom home, located just 5 minutes from Bald Ridge Marina and 3 minutes from GA 400, offers unparalleled lakefront living. The large chef's kitchen, featuring freshly painted cabinets and recently updated quartz countertops, is complemented by new scratch-resistant flooring. The entire house was professionally painted just four years ago, giving the home a modern and fresh feel. Step into the luxurious owner's suite, a true retreat with a cozy sitting area and a master bath featuring a two-person Jacuzzi tub. The main level includes a secondary bedroom and a dedicated office space, while the fully finished basement boasts an in-law suite with brand-new carpet, two garages, a kitchen, laundry room, spacious bedroom, and a full bath. This meticulously maintained home includes several recent upgrades, such as a new retaining wall, a new AC unit, and a tankless water heater, ensuring comfort and convenience year-round. There are washer and dryer connections on both the main floor and the basement, providing added flexibility. Outdoor living is enhanced by a vast deck, perfect for entertaining or unwinding in a peaceful setting. Your pets will remain secure with the electric fence, and your boat is ready for adventure at any time. The home has been fully inspected, including the septic tank, just four months ago, ensuring it's in move-in-ready condition. Located near top-rated schools, an outlet mall, and excellent dining options, this home combines tranquility with convenience. With no HOA and so many recent updates, it's an opportunity you won't want to miss!
Association Fees / Info
Hoa: No
Community Features: None
Bathroom Info
Main Bathroom Level: 2
Total Baths: 4.00
Fullbaths: 4
Room Bedroom Features: In-Law Floorplan, Master on Main
Bedroom Info
Beds: 5
Building Info
Habitable Residence: No
Business Info
Equipment: None
Exterior Features
Fence: Invisible
Patio and Porch: Deck, Front Porch
Exterior Features: Rain Gutters
Road Surface Type: Paved
Pool Private: No
County: Forsyth - GA
Acres: 0.52
Pool Desc: None
Fees / Restrictions
Financial
Original Price: $960,000
Owner Financing: No
Garage / Parking
Parking Features: Attached, Drive Under Main Level, Driveway, Garage, Garage Door Opener
Green / Env Info
Green Energy Generation: None
Handicap
Accessibility Features: None
Interior Features
Security Ftr: Smoke Detector(s)
Fireplace Features: Family Room, Wood Burning Stove
Levels: Two
Appliances: Dishwasher, Gas Cooktop, Gas Water Heater, Microwave, Refrigerator, Tankless Water Heater
Laundry Features: In Basement, Laundry Room, Main Level
Interior Features: Double Vanity, Entrance Foyer
Flooring: Carpet, Ceramic Tile, Laminate
Spa Features: None
Lot Info
Lot Size Source: Other
Lot Features: Back Yard, Front Yard, Lake On Lot, Wooded
Lot Size: 32x287x63x101x72x250
Misc
Property Attached: No
Home Warranty: No
Open House
Other
Other Structures: None
Property Info
Construction Materials: Cement Siding
Year Built: 1,975
Property Condition: Resale
Roof: Shingle
Property Type: Residential Detached
Style: Craftsman
Rental Info
Land Lease: No
Room Info
Kitchen Features: Breakfast Bar, Cabinets White, Eat-in Kitchen, Kitchen Island, Pantry Walk-In, Solid Surface Counters
Room Master Bathroom Features: Double Vanity,Separate Tub/Shower,Whirlpool Tub
Room Dining Room Features: Separate Dining Room
Special Features
Green Features: None
Special Listing Conditions: None
Special Circumstances: Agent Related to Seller
Sqft Info
Building Area Total: 4568
Building Area Source: Owner
Tax Info
Tax Amount Annual: 9576
Tax Year: 2,023
Tax Parcel Letter: 221-000-016
Unit Info
Utilities / Hvac
Cool System: Ceiling Fan(s), Central Air, Zoned
Electric: 110 Volts, 220 Volts in Laundry
Heating: Central, Forced Air, Natural Gas
Utilities: Electricity Available, Natural Gas Available, Underground Utilities
Sewer: Septic Tank
Waterfront / Water
Water Body Name: Lanier
Water Source: Well
Waterfront Features: Lake Front
Directions
Travel 400 North to Exit 16, turn Right on Pilgrim Mill, Then take 1st immediate right on Pilgrim Mill Circle, then take Left onto Pilgrim Mill Way, Home will be on the right.Listing Provided courtesy of Re/max Tru
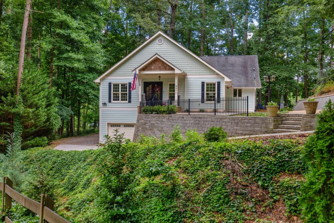
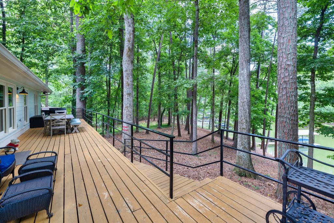
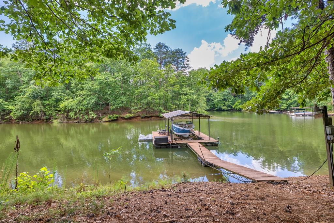
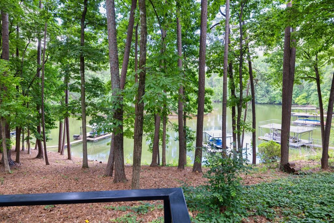
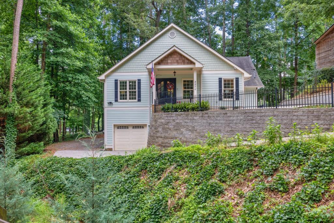
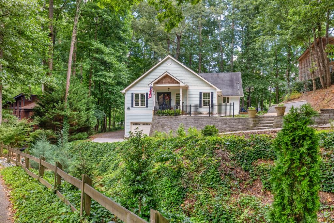
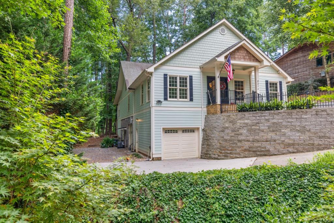
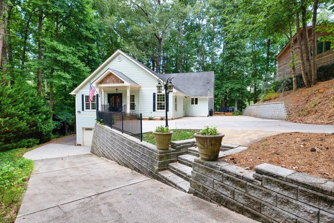
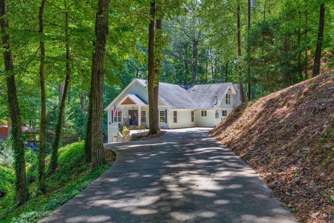
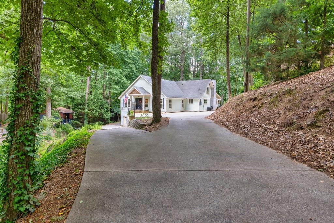
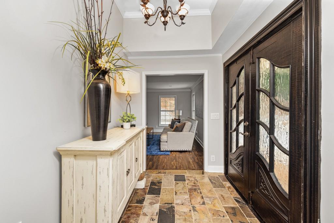
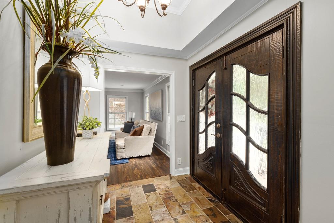
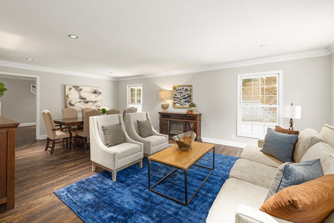
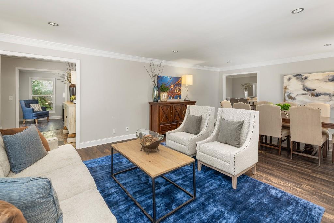
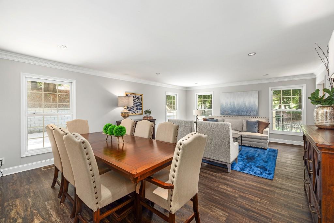
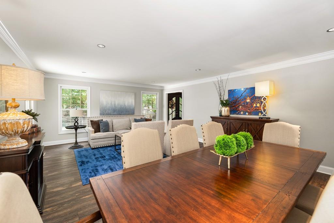
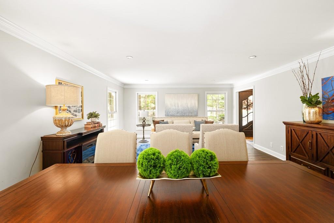
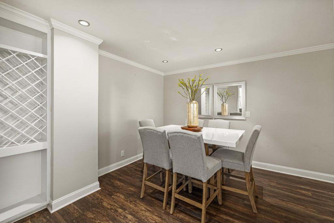
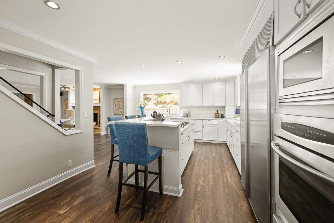
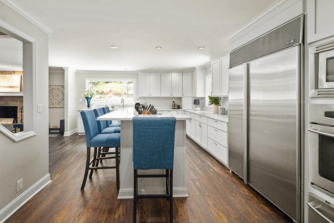
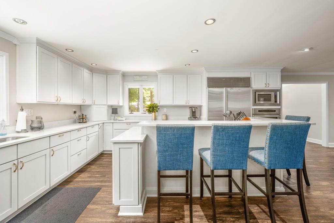
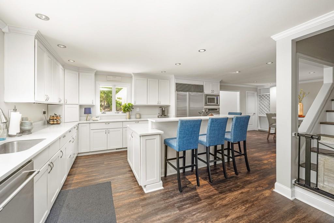
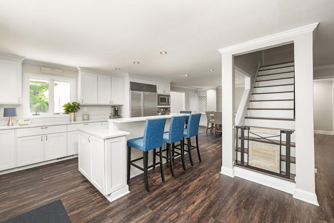
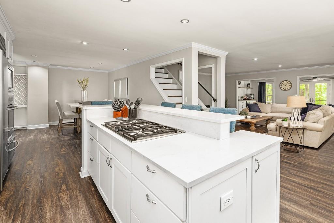
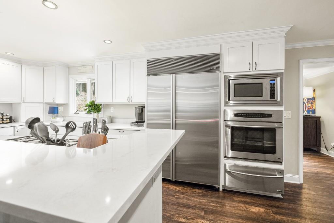
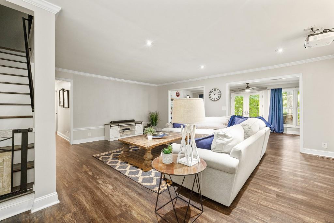
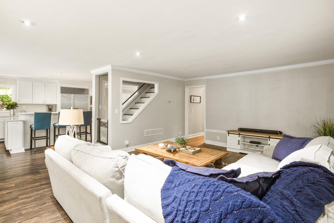
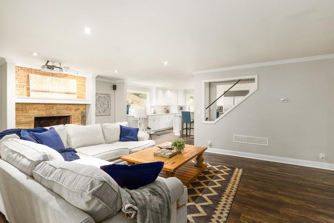
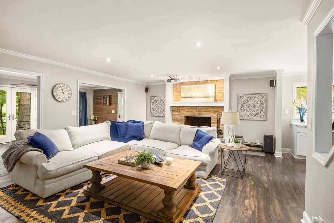
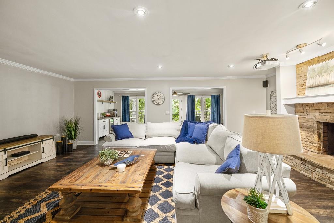
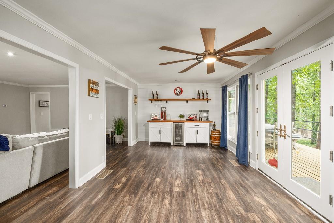
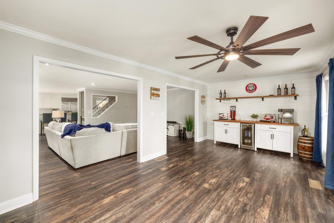
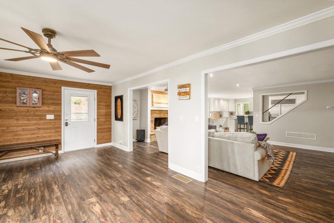
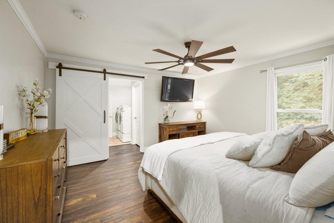
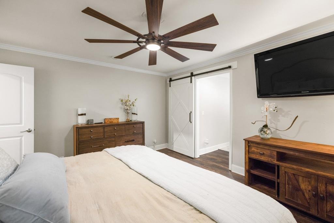
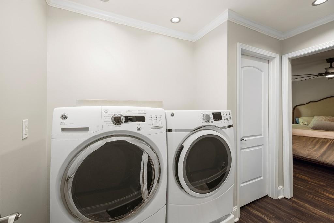
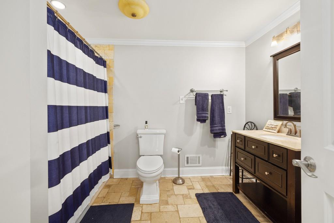
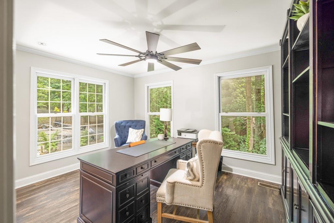
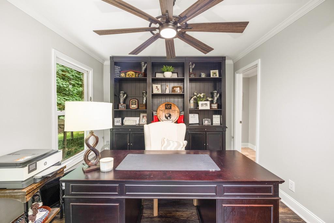
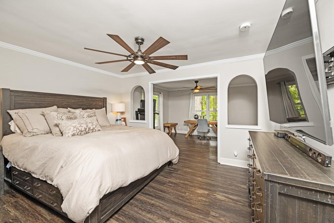
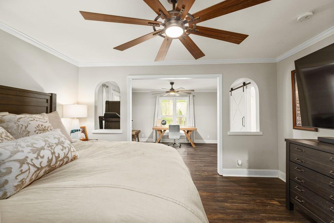
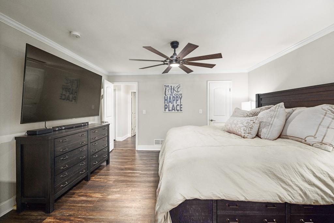
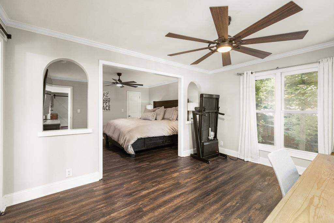
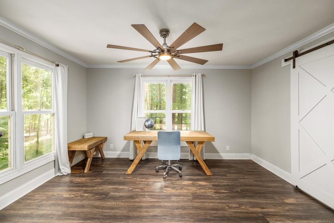
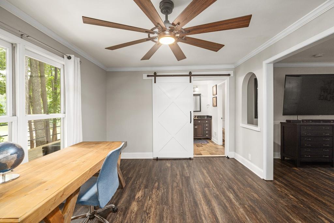
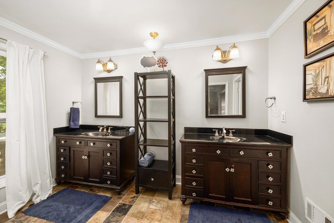
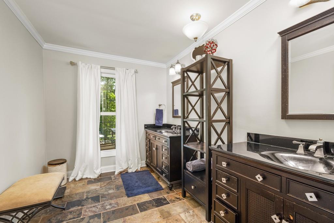
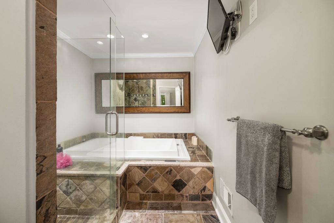
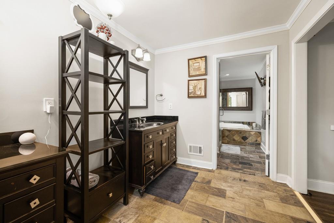
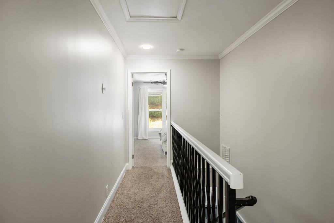
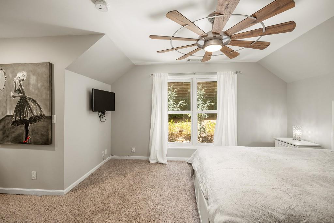
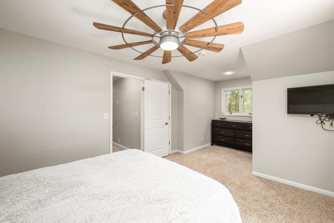
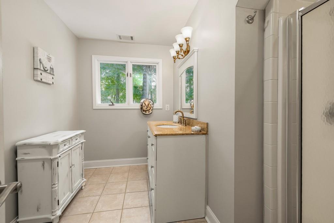
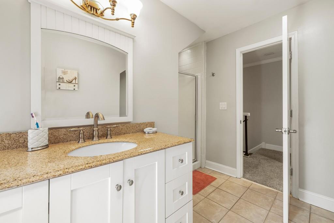
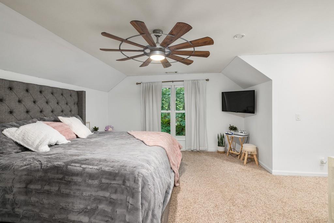
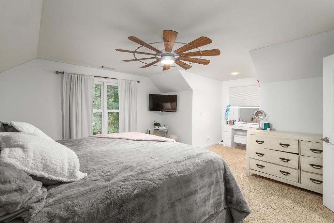
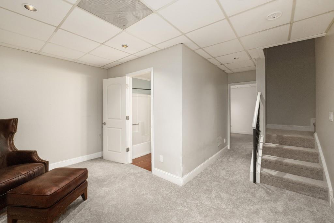
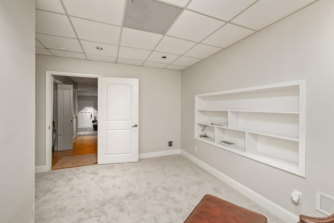
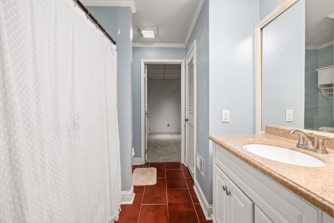
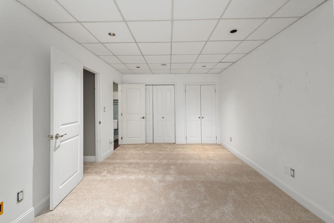
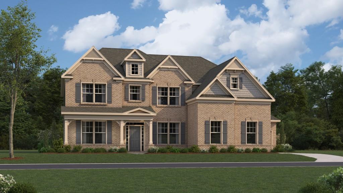
 MLS# 411345859
MLS# 411345859 