228 Indian Ridge Road Epworth GA 30541, MLS# 399069146
Epworth, GA 30541
- 4Beds
- 3Full Baths
- N/AHalf Baths
- N/A SqFt
- 2006Year Built
- 1.52Acres
- MLS# 399069146
- Residential
- Single Family Residence
- Active
- Approx Time on Market3 months, 8 days
- AreaN/A
- CountyFannin - GA
- Subdivision Indian Ridge Estates
Overview
In the heart of the Blue Ridge Mountains, you'll discover the classic cabin of your dreams! The perfect dose of rustic charm is felt throughout. Homebodies will enjoy the expansive open floor plan, designed for both relaxation & entertaining. Stretch out in separate living spaces on the main & lower levels, with the lower level offering plenty of room to delight your guests with games galore! Soaring ceilings, stone fireplace, and large windows shine on the main level. The primary bedroom is your new favorite hideaway with ensuite & deck access. The upstairs loft offers plenty of opportunities from additional space for sleepy heads to a reading nook with tons of natural light available. Fireplaces in the main living room, lower level game room, and back deck bring everyone together to share stories over s'mores. Your new mountain cabin boasts multiple bedrooms, each designed to be a cozy retreat with its own unique character. Nature lovers rejoice! Your new happy place - the expansive back deck - features rocking chairs, picnic tables, and hot tub with the beautiful Blue Ridge mountains in the distance. This is it, your home sweet mountain home!
Association Fees / Info
Hoa: No
Community Features: None
Bathroom Info
Main Bathroom Level: 2
Total Baths: 3.00
Fullbaths: 3
Room Bedroom Features: Master on Main
Bedroom Info
Beds: 4
Building Info
Habitable Residence: No
Business Info
Equipment: None
Exterior Features
Fence: None
Patio and Porch: Deck
Exterior Features: None
Road Surface Type: Asphalt
Pool Private: No
County: Fannin - GA
Acres: 1.52
Pool Desc: None
Fees / Restrictions
Financial
Original Price: $699,000
Owner Financing: No
Garage / Parking
Parking Features: Driveway
Green / Env Info
Green Energy Generation: None
Handicap
Accessibility Features: None
Interior Features
Security Ftr: None
Fireplace Features: Gas Log
Levels: Three Or More
Appliances: Dishwasher, Dryer, Electric Range, Microwave, Refrigerator, Washer
Laundry Features: Main Level
Interior Features: Double Vanity, High Ceilings, High Ceilings 9 ft Main, High Speed Internet
Flooring: Ceramic Tile, Hardwood
Spa Features: None
Lot Info
Lot Size Source: Assessor
Lot Features: Steep Slope, Wooded
Lot Size: X
Misc
Property Attached: No
Home Warranty: No
Open House
Other
Other Structures: None
Property Info
Construction Materials: Log
Year Built: 2,006
Property Condition: Resale
Roof: Composition
Property Type: Residential Detached
Style: Cabin, Country, Rustic
Rental Info
Land Lease: No
Room Info
Kitchen Features: Solid Surface Counters
Room Master Bathroom Features: Double Vanity,Shower Only
Room Dining Room Features: Open Concept
Special Features
Green Features: None
Special Listing Conditions: None
Special Circumstances: None
Sqft Info
Building Area Total: 4160
Building Area Source: Other
Tax Info
Tax Amount Annual: 1979
Tax Year: 2,023
Tax Parcel Letter: 0022-C-00111A
Unit Info
Utilities / Hvac
Cool System: Ceiling Fan(s), Central Air, Electric
Electric: None
Heating: Central
Utilities: None
Sewer: Septic Tank
Waterfront / Water
Water Body Name: None
Water Source: Shared Well
Waterfront Features: None
Directions
From the corner of Hwy. 515 and Hwy. 5, go North on Hwy. 5 for 3.6 miles to L on Hwy. 2. Follow Hwy. 2 for 5.6 miles to L on Devil's Den Road. Follow Devil Den's Road 1.3 miles to R onto Indian Ridge Subdivision. Follow up to to of the hill.Listing Provided courtesy of Keller Williams Realty Partners
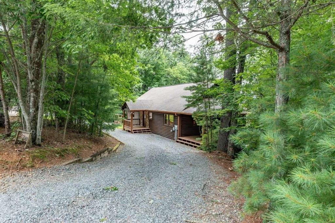
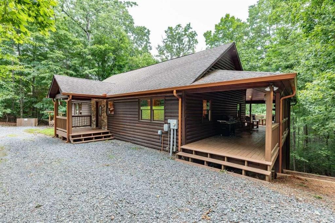
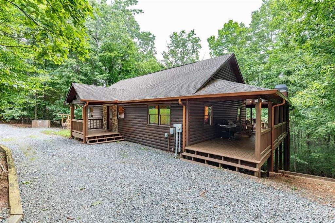
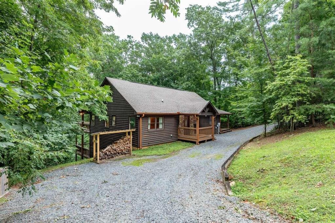
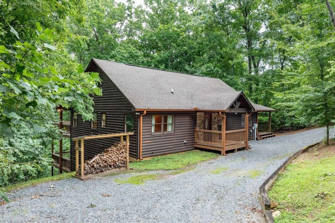
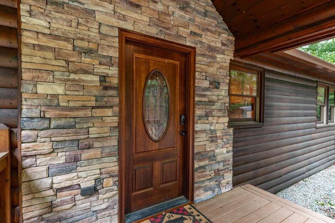
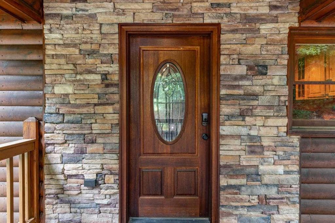
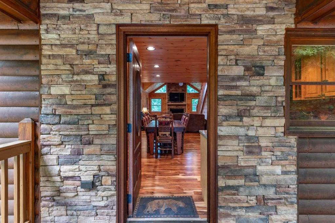
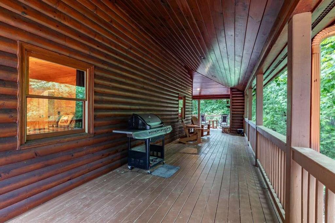
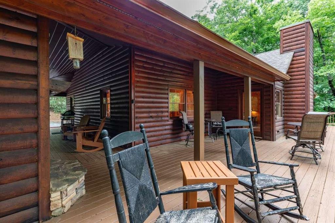
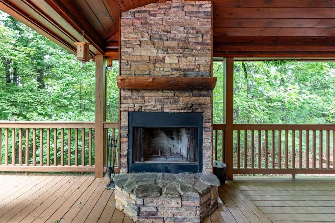
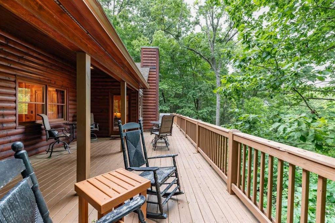
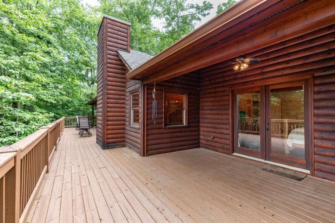
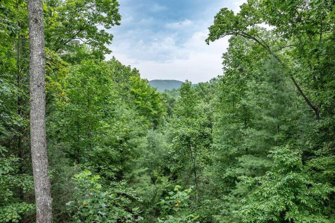
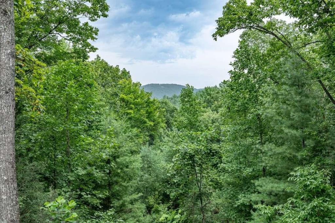
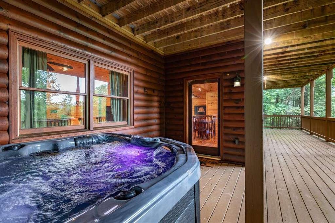
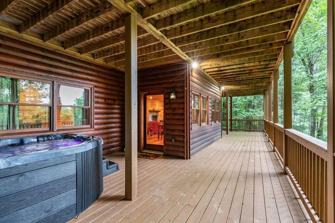
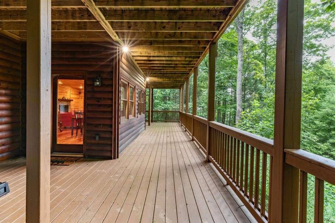
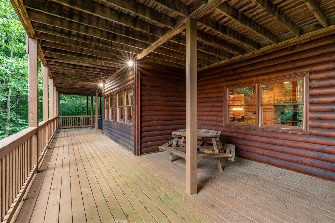
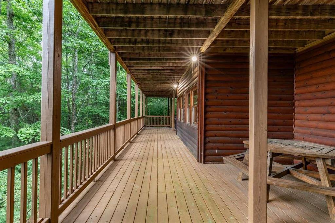
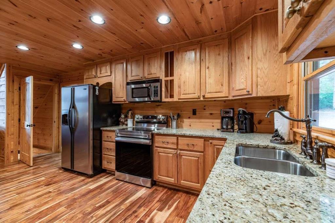
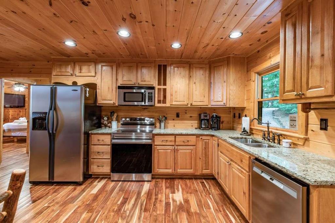
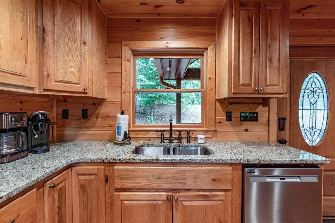
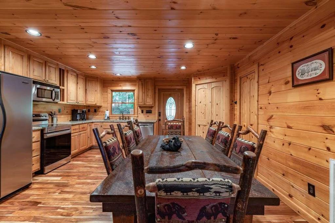
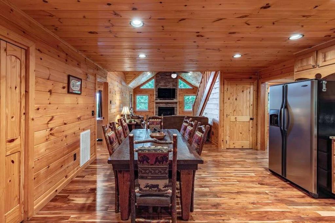
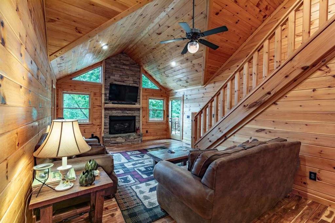
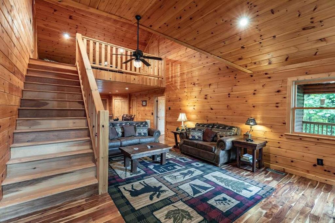
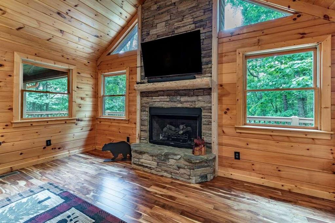
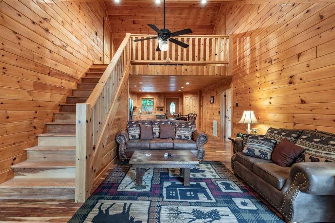
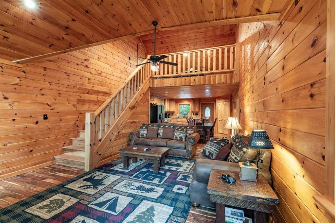
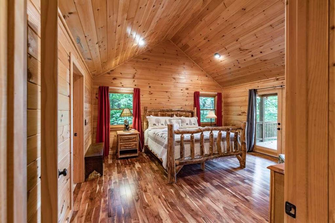
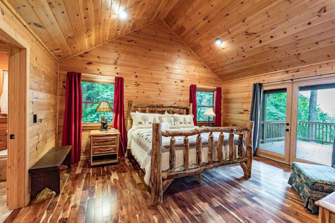
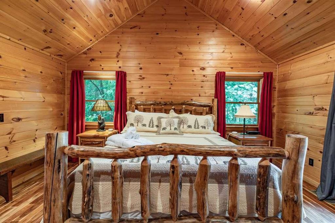
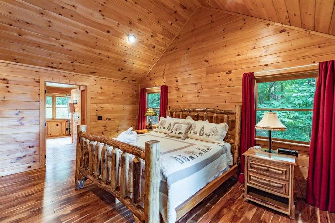
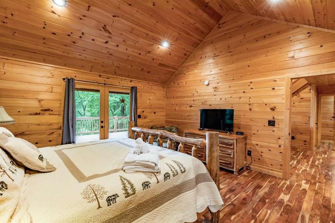
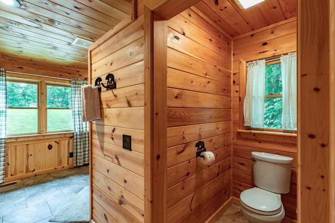
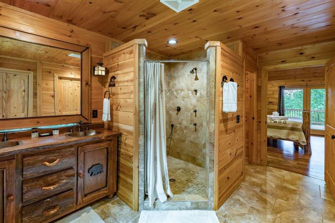
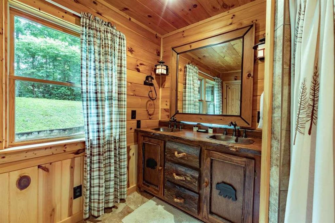
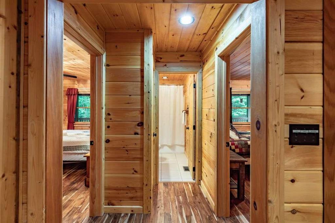
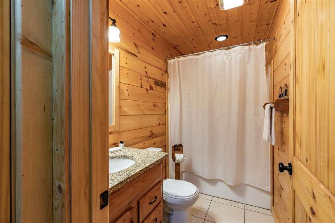
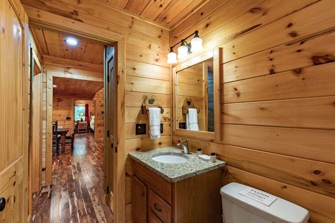
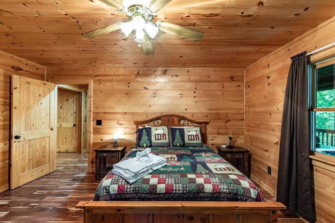
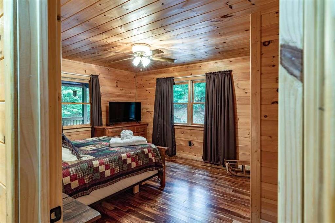
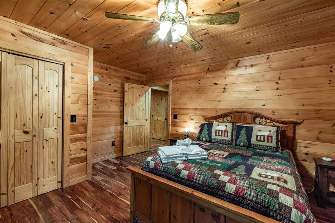
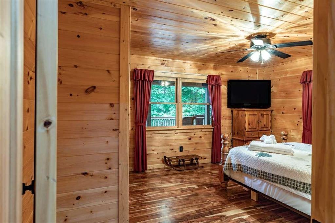
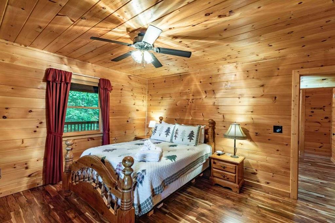
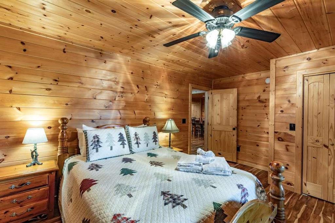
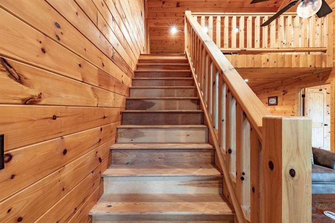
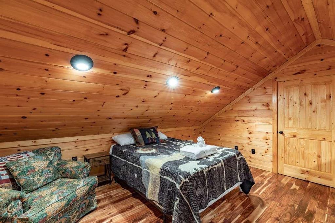
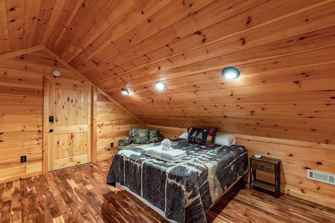
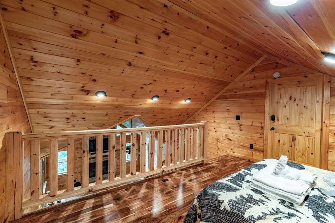
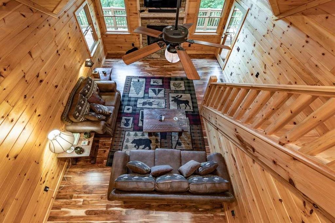
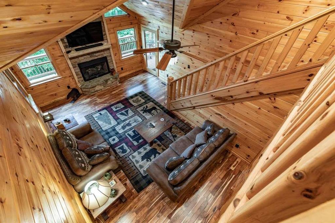
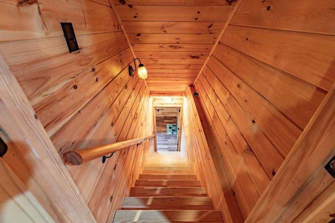
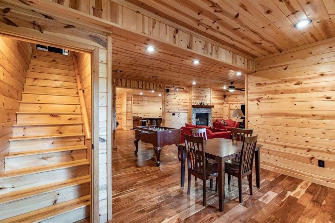
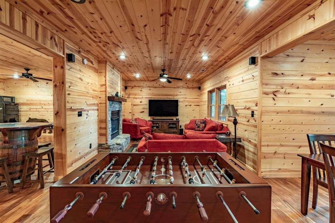
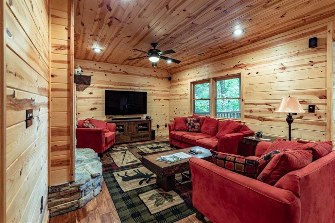
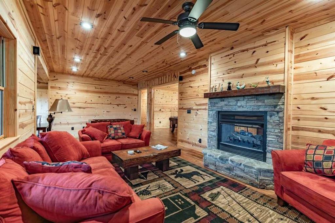
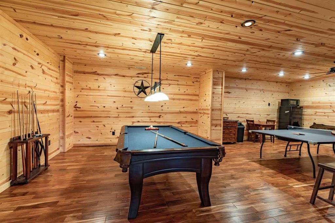
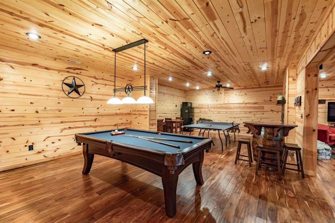
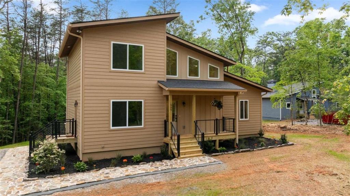
 MLS# 391063346
MLS# 391063346