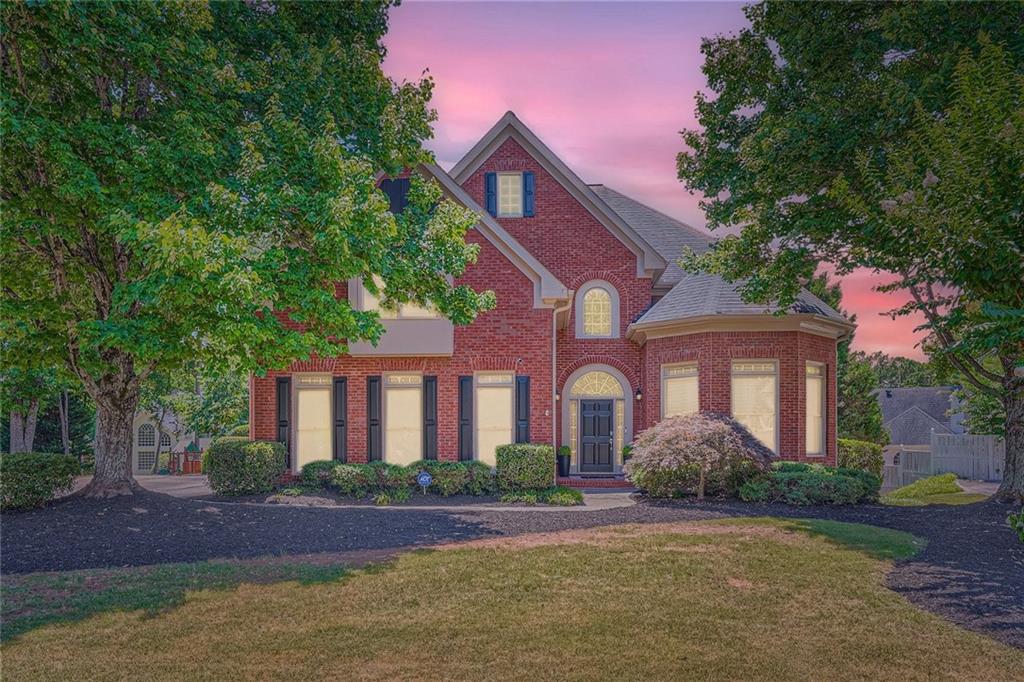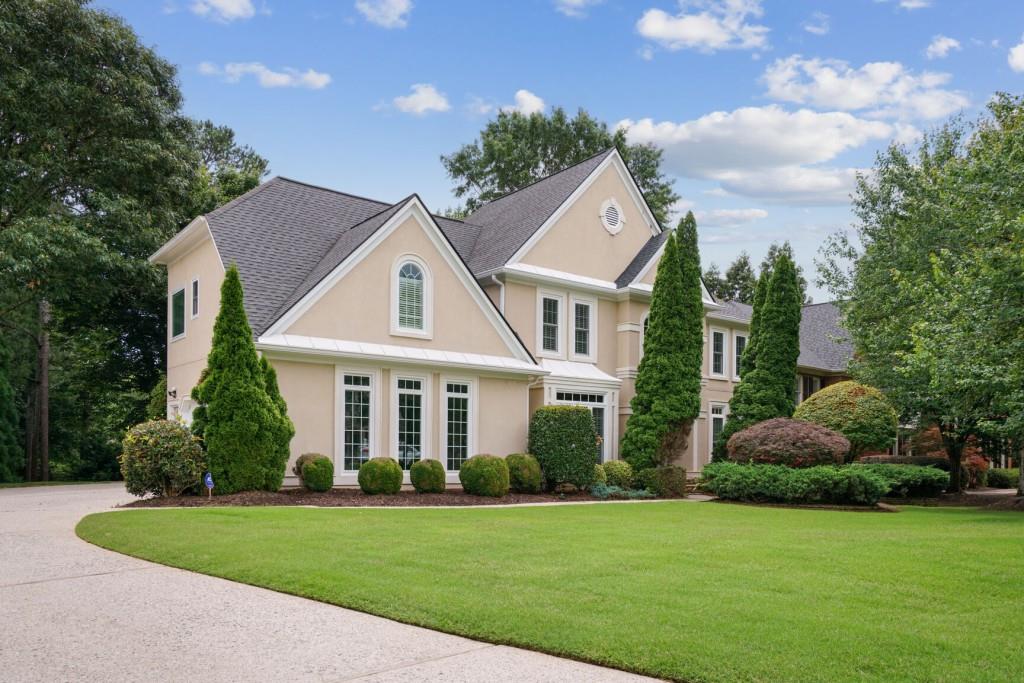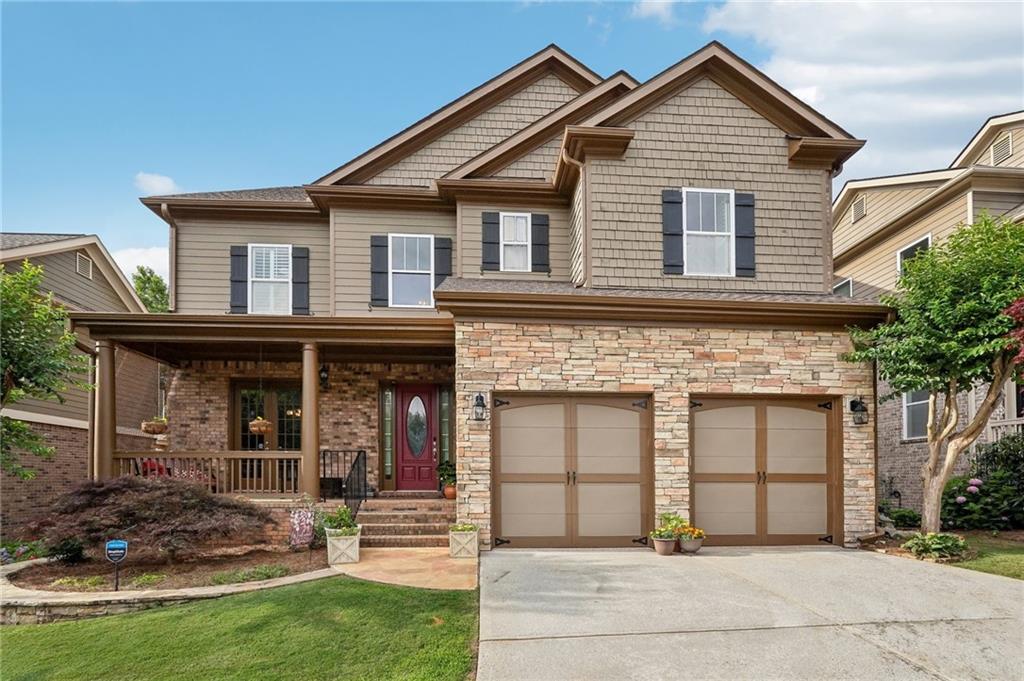2295 Hamptons Crossing Alpharetta GA 30005, MLS# 384808191
Alpharetta, GA 30005
- 5Beds
- 4Full Baths
- 1Half Baths
- N/A SqFt
- 1993Year Built
- 0.34Acres
- MLS# 384808191
- Residential
- Single Family Residence
- Active
- Approx Time on Market5 months, 25 days
- AreaN/A
- CountyFulton - GA
- Subdivision Windward
Overview
PRICED BELOW APPRAISAL VALUE. This flawless, impeccably renovated residence stands proudly on an elevated cul-de-sac lot in the prestigious Hamptons Subdivision of the highly sought-after Windward community! No space in this home has gone untouched from renovations/upgrades and designer finishes flow through every room. A sophisticated black and white aesthetic weaves its way through the entire home, featuring gleaming marble, sleek black fixtures, and newly installed black framed windows, all complemented by the inviting warmth of white oak hardwoods throughout the entire home. Stepping into the grand two-story foyer, you'll experience an immediate sense of grandeur, with clear sightlines leading to the striking fireplace in the living room, large wall of windows and the second-level skywalk. This home is thoughtfully designed to suit your lifestyle - whether you need a private space for work calls on the main floor or a welcoming guest room on the first level. The sleek and contemporary two-toned kitchen is expertly crafted to accommodate all cooking needs. The stunning kitchen boasts immaculate, flat front white cabinets that extend to the ceiling, accentuated by a sleek black island. The countertops are adorned with luxurious New LZ Calcatta Grande Quartz, and the kitchen is equipped with top-notch stainless steel appliances, including two ovens and a built-in microwave within the island. A large-scale subway tile backsplash adds a touch of elegance to the space. Enjoy breakfast with a view of the beautiful yard in the eat-in kitchen, and host your festive holiday gatherings and/or dinner parties in the separate spacious dining room. Upstairs, you'll find four additional bedrooms and three well-appointed bathrooms, providing ample space for each family member and/or guests. The primary bedroom is the epitome of sophistication, featuring a private sitting area with an additional fireplace and a stunning tray ceiling above the bed. The basement provides ample space which means you can develop whatever you desire, such as a cozy home theatre, separate entertaining space, fitness center, or even an additional guest suite with a bathroom. The backyard is a haven of year-round beauty, offering a large level lot and the perfect setting for a potential pool and your own private oasis. This will be the perfect no maintenance home as everything is new -New HVAC, New Plumbing, New Electrical, New Windows, Basement Waterproofing, Landscaping, All new bathrooms, New Kitchen, New Flooring, just to name a few. Windward is a picture-perfect community where you can walk on meandering paths to parks, pools, tennis courts, sports park and 195-acre private lake. Look forward to low-key weekends at The Avalon, Downtown Alpharetta, and/or Halcyon where you can experience excellent shopping, restaurants, green space, and cultural events nearby, giving you all of Alpharetta has to offer.
Association Fees / Info
Hoa Fees: 812
Hoa: Yes
Hoa Fees Frequency: Annually
Hoa Fees: 812
Community Features: Boating, Community Dock, Fishing, Homeowners Assoc, Lake, Marina, Near Schools, Near Trails/Greenway, Playground, Pool, Swim Team, Tennis Court(s)
Hoa Fees Frequency: Annually
Bathroom Info
Main Bathroom Level: 1
Halfbaths: 1
Total Baths: 5.00
Fullbaths: 4
Room Bedroom Features: Oversized Master
Bedroom Info
Beds: 5
Building Info
Habitable Residence: Yes
Business Info
Equipment: None
Exterior Features
Fence: Back Yard, Fenced
Patio and Porch: Deck
Exterior Features: Lighting, Rain Gutters
Road Surface Type: Other
Pool Private: No
County: Fulton - GA
Acres: 0.34
Pool Desc: None
Fees / Restrictions
Financial
Original Price: $1,350,000
Owner Financing: Yes
Garage / Parking
Parking Features: Attached, Driveway, Garage
Green / Env Info
Green Energy Generation: None
Handicap
Accessibility Features: None
Interior Features
Security Ftr: Carbon Monoxide Detector(s)
Fireplace Features: Electric
Levels: Two
Appliances: Dishwasher, Disposal, Electric Oven, Electric Water Heater, Microwave, Range Hood, Refrigerator, Self Cleaning Oven
Laundry Features: Main Level
Interior Features: Coffered Ceiling(s), Entrance Foyer 2 Story, Tray Ceiling(s), Walk-In Closet(s)
Flooring: Hardwood
Spa Features: None
Lot Info
Lot Size Source: Public Records
Lot Features: Back Yard, Cul-De-Sac, Front Yard, Landscaped, Level
Lot Size: 24 x 188 x 177 x 115 x 23
Misc
Property Attached: No
Home Warranty: Yes
Open House
Other
Other Structures: None
Property Info
Construction Materials: Brick 3 Sides
Year Built: 1,993
Property Condition: Resale
Roof: Shingle
Property Type: Residential Detached
Style: Traditional
Rental Info
Land Lease: Yes
Room Info
Kitchen Features: Breakfast Room, Cabinets White, Eat-in Kitchen, Kitchen Island, Stone Counters, View to Family Room
Room Master Bathroom Features: Double Vanity,Separate Tub/Shower,Soaking Tub
Room Dining Room Features: Seats 12+,Separate Dining Room
Special Features
Green Features: Windows
Special Listing Conditions: None
Special Circumstances: None
Sqft Info
Building Area Total: 5420
Building Area Source: Owner
Tax Info
Tax Amount Annual: 5275
Tax Year: 2,022
Tax Parcel Letter: 21-5693-1123-033-8
Unit Info
Utilities / Hvac
Cool System: Ceiling Fan(s), Central Air
Electric: None
Heating: Central
Utilities: Electricity Available, Sewer Available, Water Available
Sewer: Public Sewer
Waterfront / Water
Water Body Name: None
Water Source: Public
Waterfront Features: None
Directions
Use GPSListing Provided courtesy of Engel & Volkers Atlanta
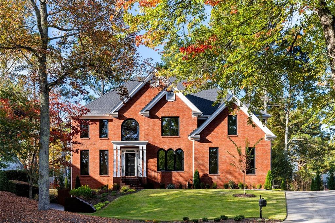
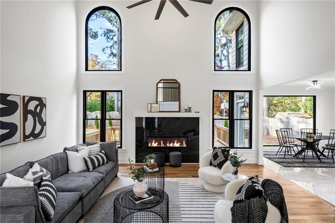
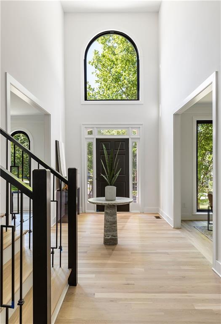
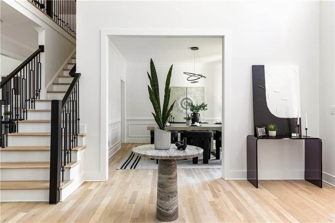
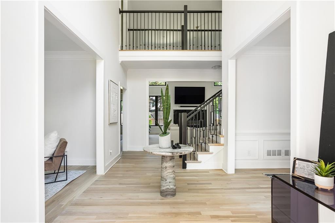
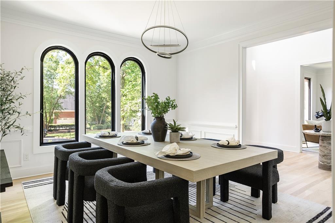
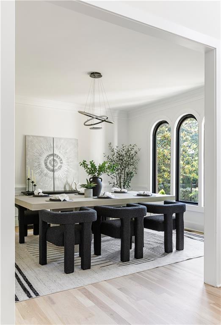
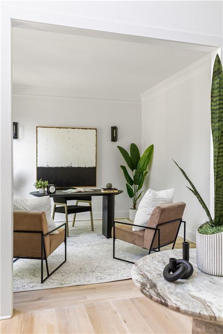
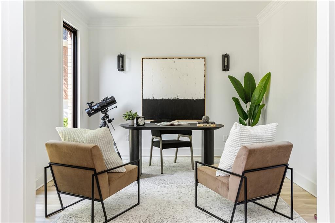
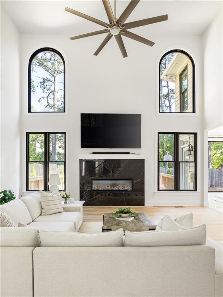
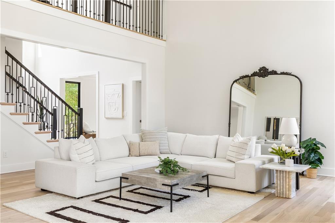
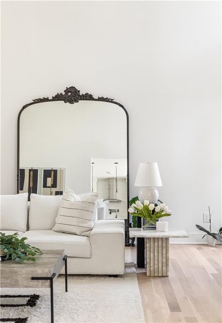
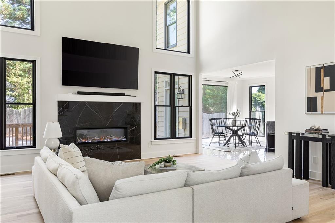
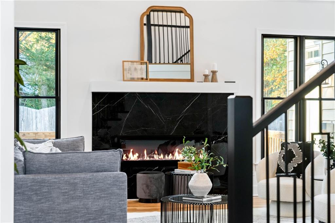
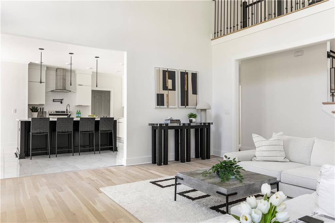
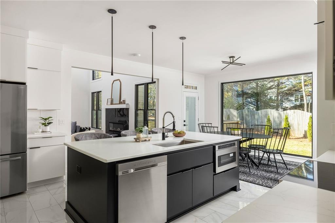
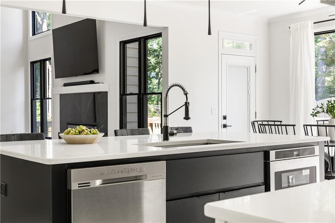
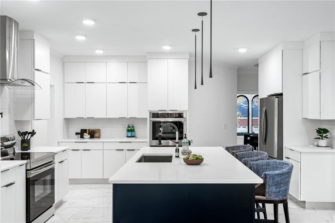
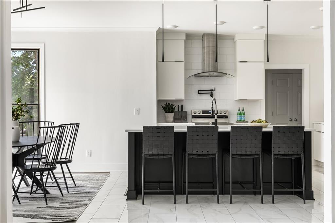
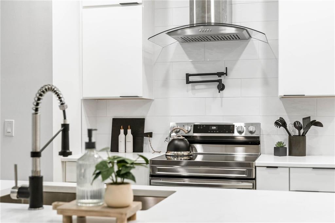
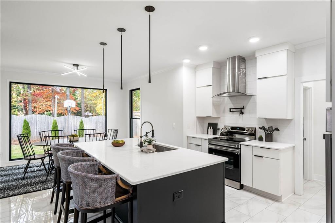
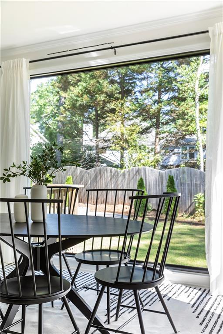
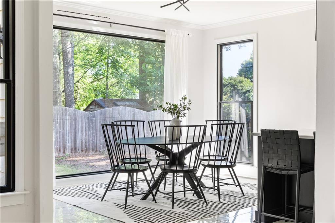
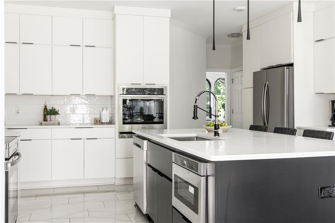
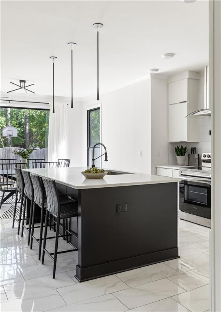
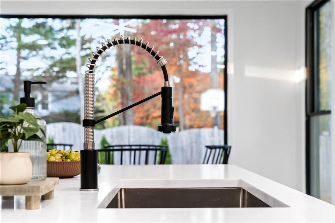
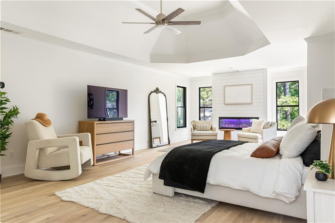
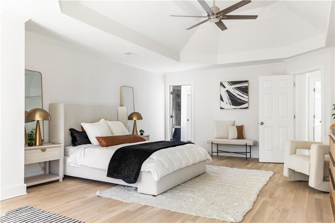
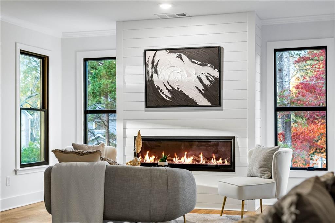
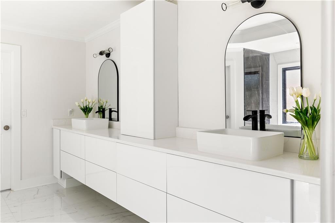
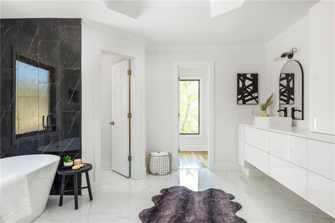
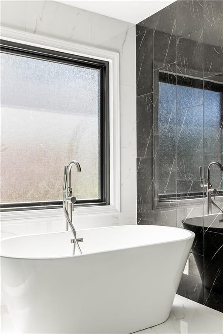
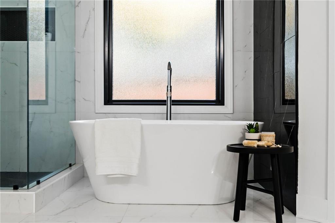
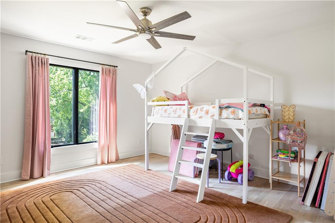
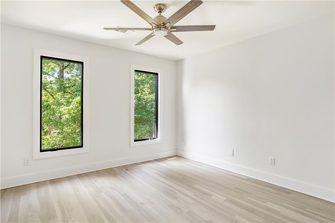
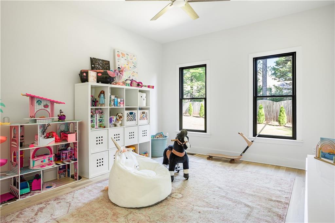
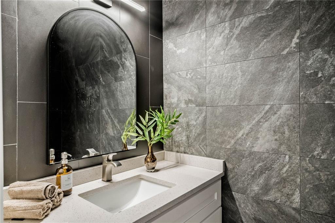
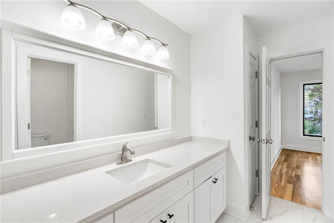
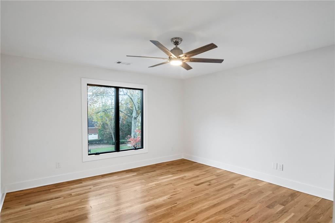
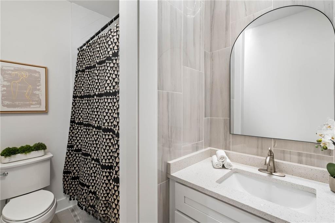
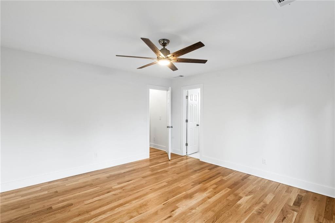
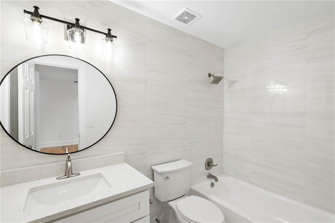
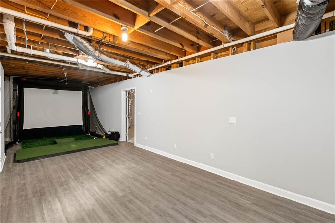
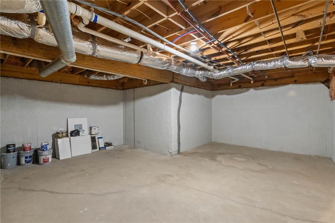
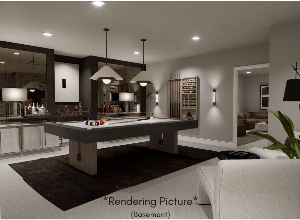
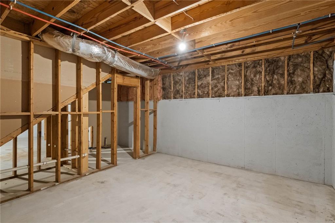
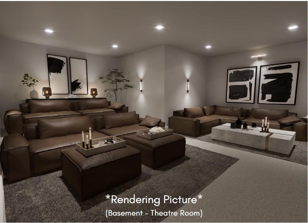
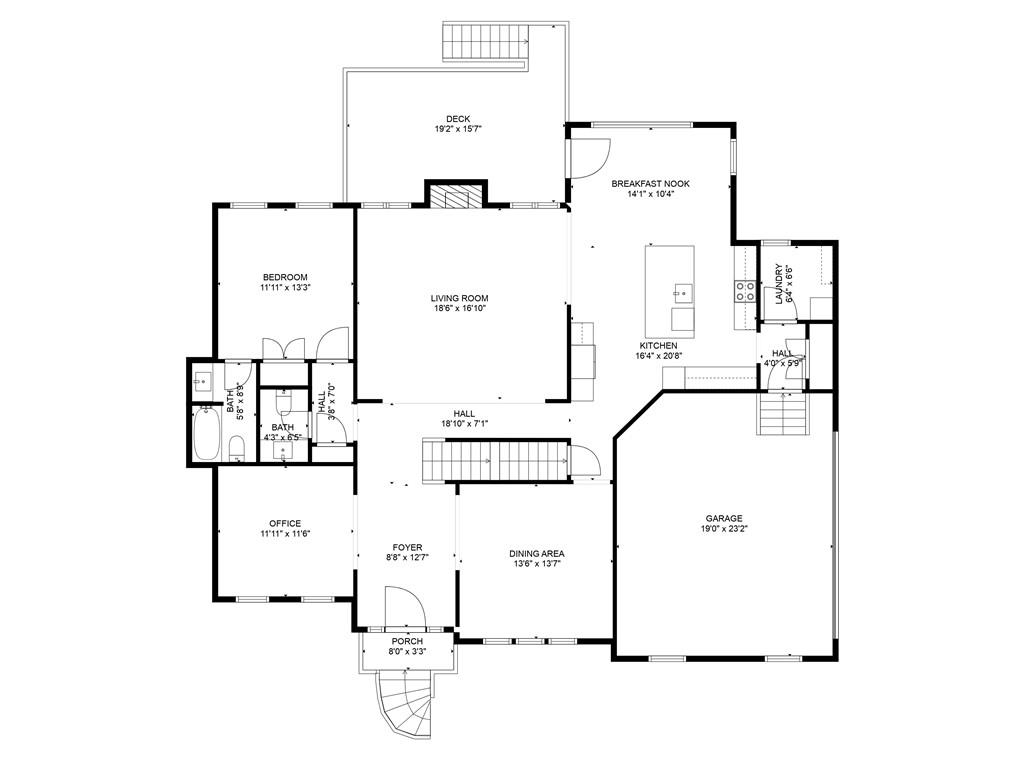
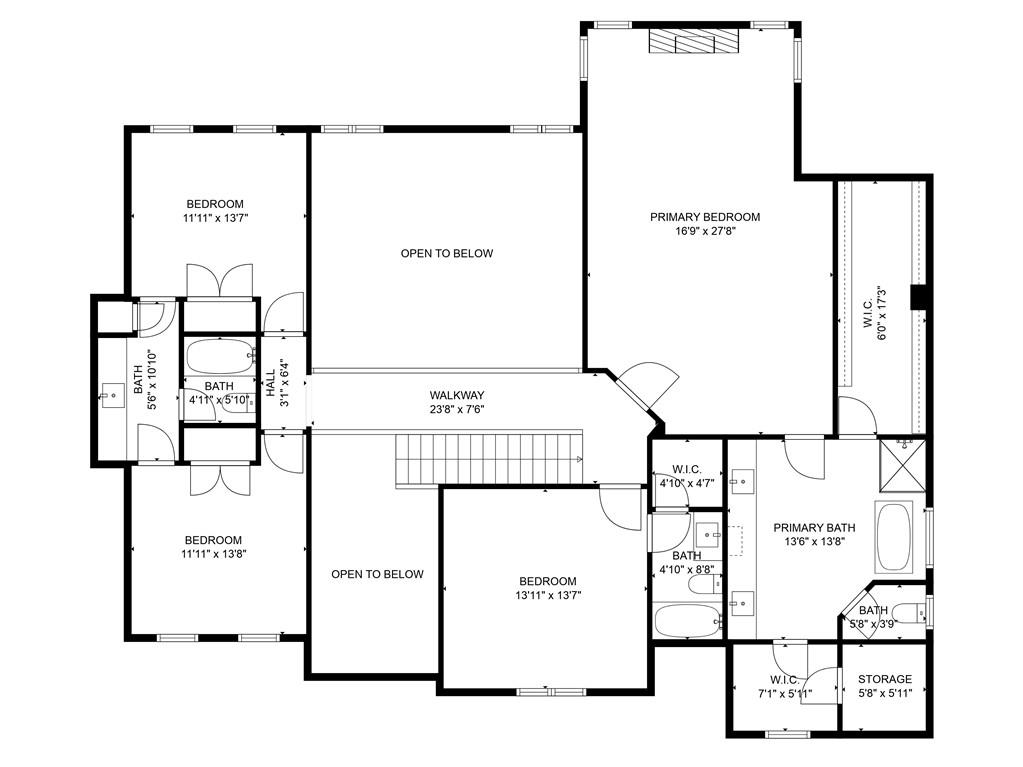
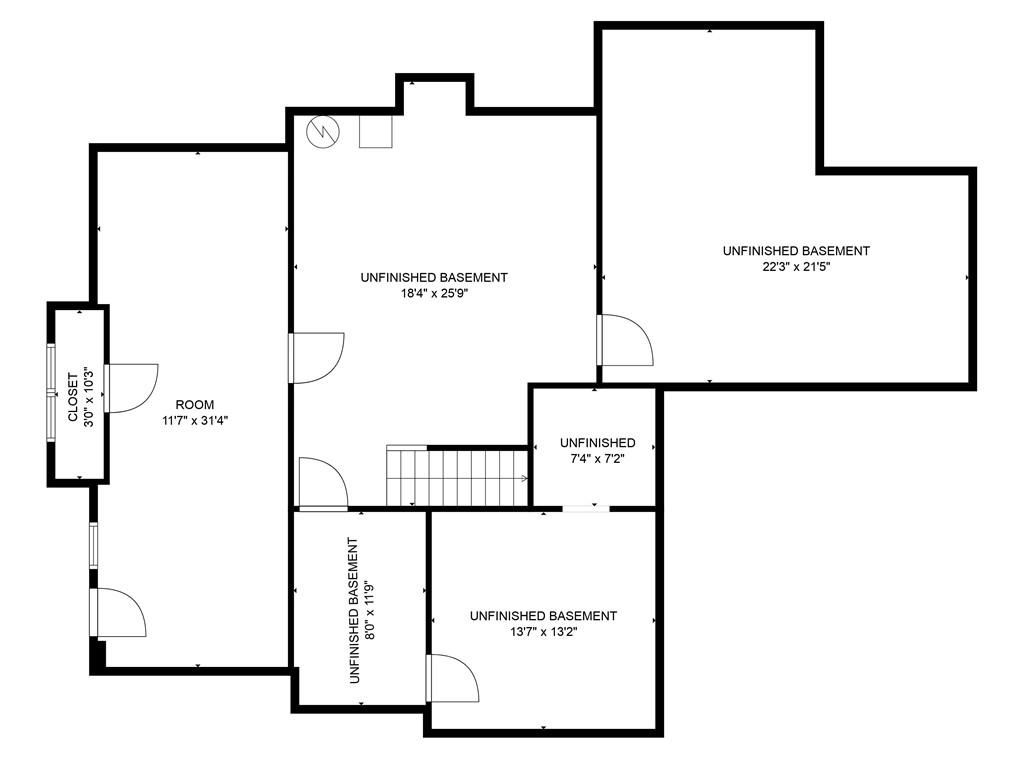
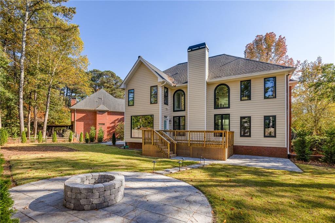
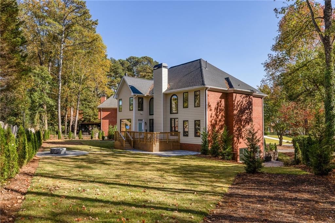
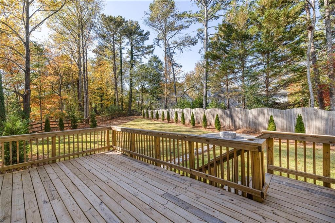
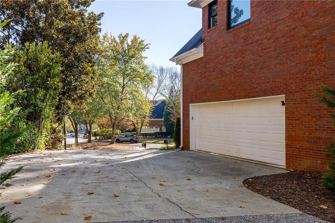
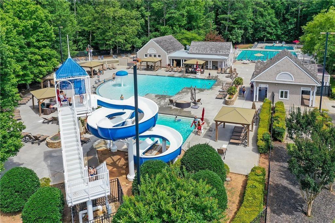
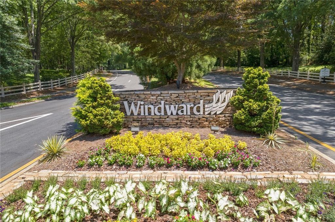
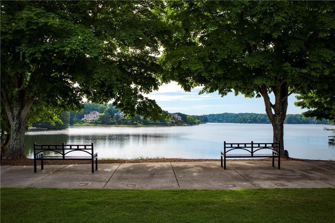
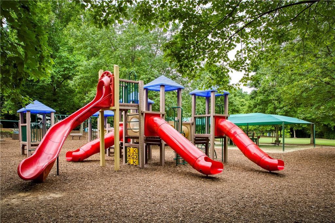
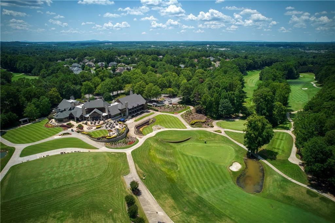
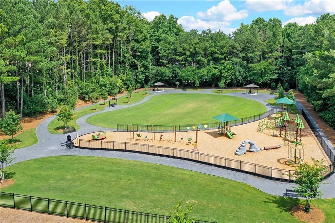
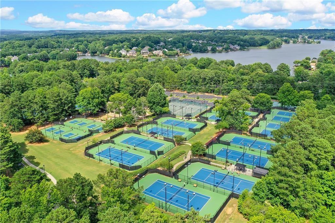
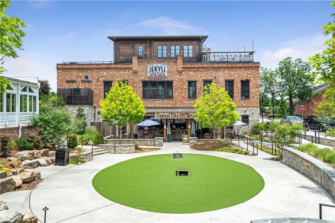
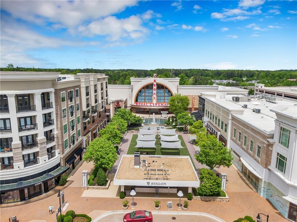
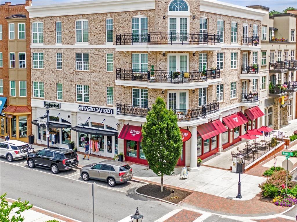

 MLS# 397962072
MLS# 397962072 