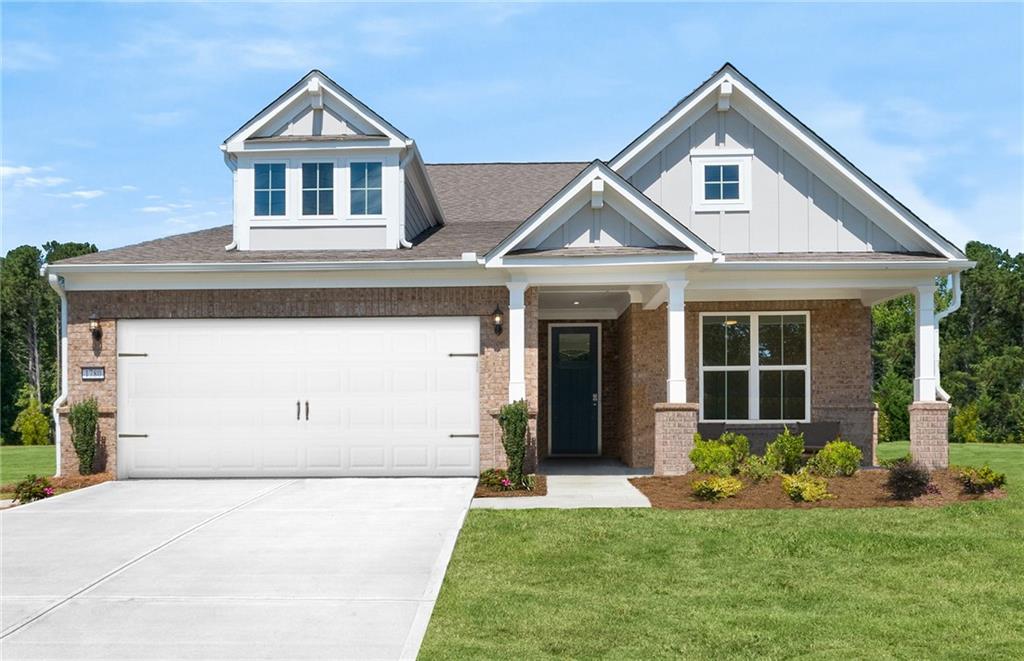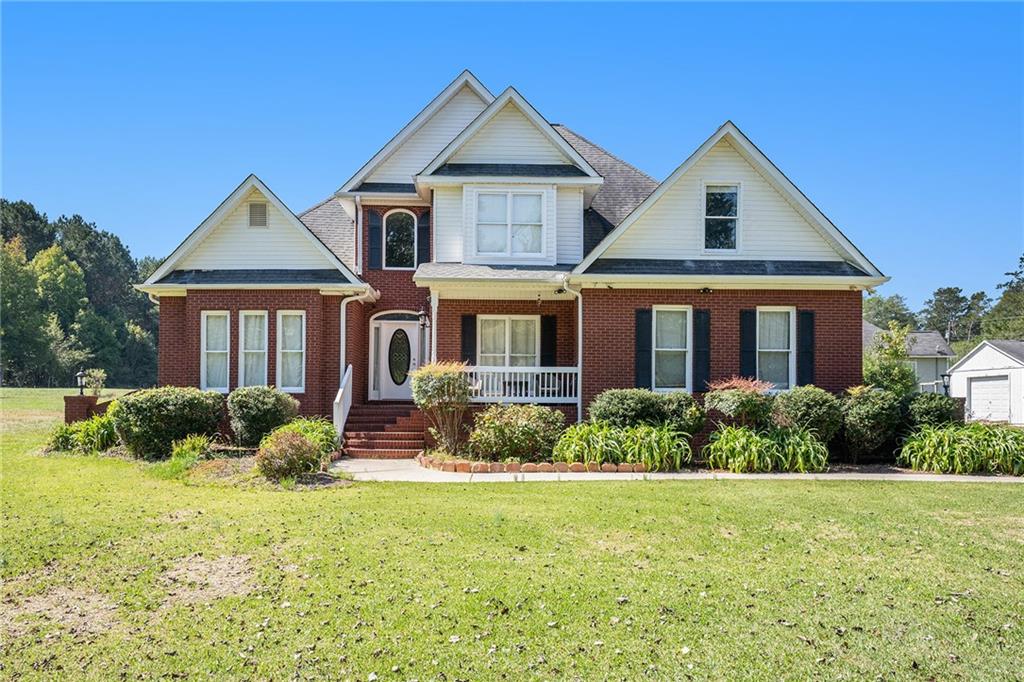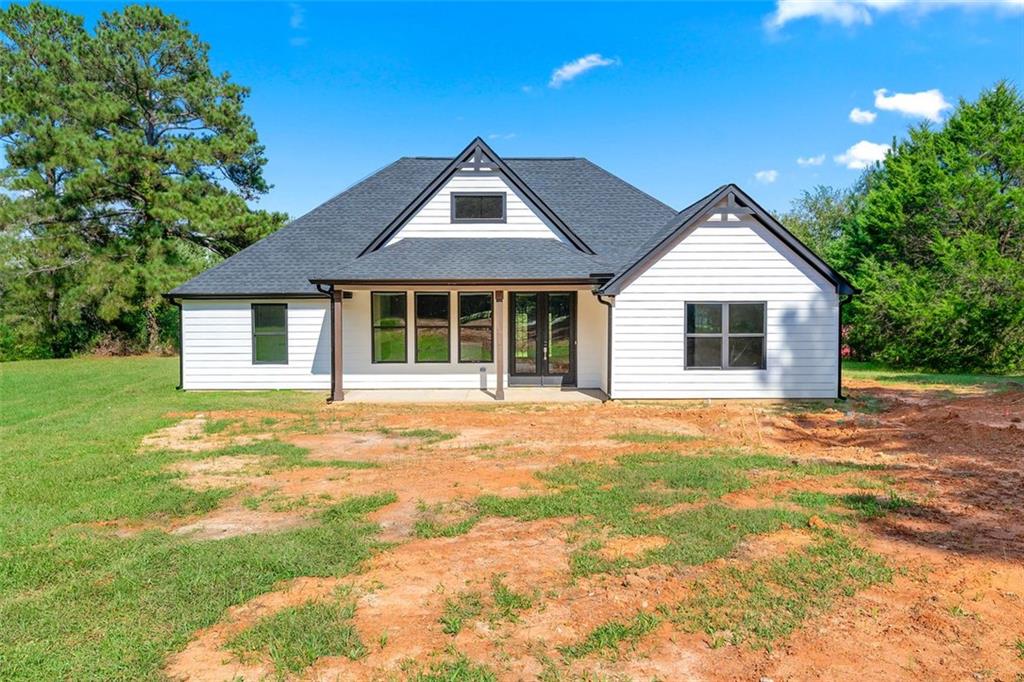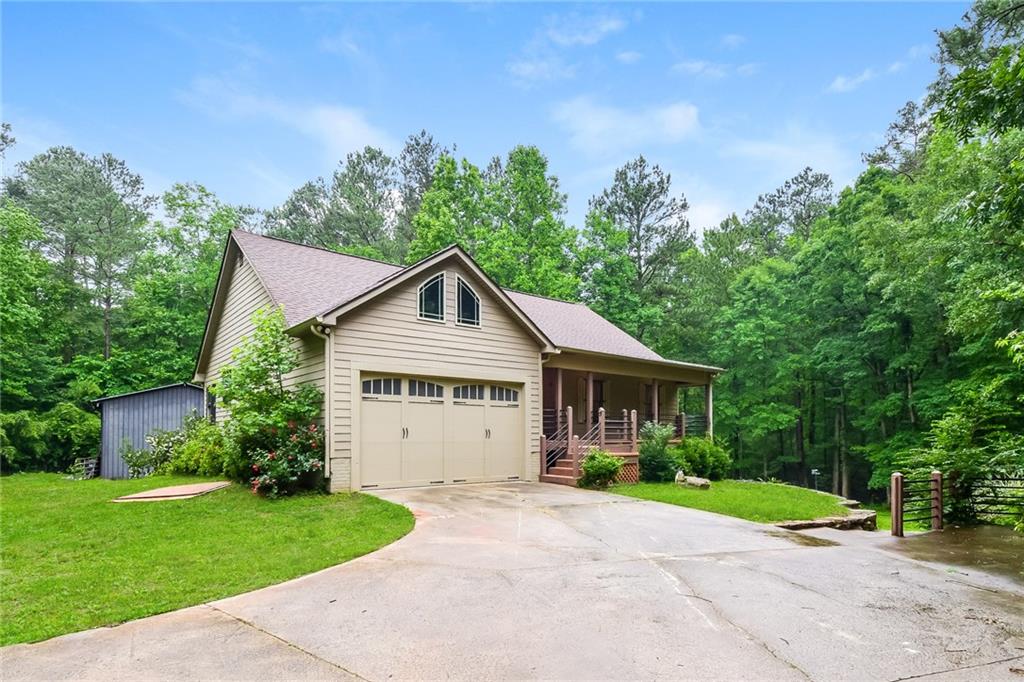230 Begonia Court Griffin GA 30223, MLS# 408211638
Griffin, GA 30223
- 3Beds
- 2Full Baths
- N/AHalf Baths
- N/A SqFt
- 2009Year Built
- 0.21Acres
- MLS# 408211638
- Residential
- Single Family Residence
- Active
- Approx Time on Market1 month,
- AreaN/A
- CountySpalding - GA
- Subdivision Sun City Peachtree
Overview
Perfect Plan for someone needing two (2) master suites! The Bluffton Cottage Plan (boasting 2270 sq ft) offers a split bedroom (with walk in tub) that is sure to please with it's spacious open concept floorplan. Home features separate formal dining area, large grouted tile sunroom, officedenrd bedroom, extended 4 ft garage, gourmet kitchen with granite counter tops, stainless steel appliances, master suite with separate garden tub, shower, double sinks, leaded glass upgraded window, walk-in closet. Outside has private backyard, 30 yr. architectural shingled roof, sprinkler system, located on desirable, established street, within walking distance of amenities center.
Association Fees / Info
Hoa Fees: 3000
Hoa: Yes
Hoa Fees Frequency: Monthly
Hoa Fees: 3000
Community Features: Clubhouse, Fitness Center, Gated, Golf, Homeowners Assoc, Park, Playground, Pool, RV/Boat Storage, Sidewalks, Street Lights, Tennis Court(s)
Hoa Fees Frequency: Monthly
Association Fee Includes: Maintenance Grounds, Security, Swim, Tennis, Trash
Bathroom Info
Main Bathroom Level: 2
Total Baths: 2.00
Fullbaths: 2
Room Bedroom Features: Master on Main, Split Bedroom Plan
Bedroom Info
Beds: 3
Building Info
Habitable Residence: No
Business Info
Equipment: Satellite Dish
Exterior Features
Fence: None
Patio and Porch: Deck, Patio
Exterior Features: Private Yard
Road Surface Type: Asphalt
Pool Private: No
County: Spalding - GA
Acres: 0.21
Pool Desc: None
Fees / Restrictions
Financial
Original Price: $415,000
Owner Financing: No
Garage / Parking
Parking Features: Attached, Garage, Garage Door Opener, Kitchen Level, Storage
Green / Env Info
Green Energy Generation: None
Handicap
Accessibility Features: Accessible Doors, Accessible Entrance, Accessible Hallway(s)
Interior Features
Security Ftr: Carbon Monoxide Detector(s), Fire Alarm, Smoke Detector(s)
Fireplace Features: None
Levels: One
Appliances: Dishwasher, Disposal, Gas Water Heater, Microwave, Refrigerator
Laundry Features: Laundry Room, Mud Room
Interior Features: Disappearing Attic Stairs, Double Vanity, Entrance Foyer, High Ceilings, High Ceilings 9 ft Lower, High Ceilings 9 ft Main, High Ceilings 9 ft Upper, Tray Ceiling(s), Walk-In Closet(s)
Flooring: Carpet, Ceramic Tile, Hardwood
Spa Features: None
Lot Info
Lot Size Source: Assessor
Lot Features: Level, Private
Misc
Property Attached: No
Home Warranty: No
Open House
Other
Other Structures: None
Property Info
Construction Materials: Cement Siding, Concrete
Year Built: 2,009
Property Condition: Resale
Roof: Composition
Property Type: Residential Detached
Style: Ranch, Traditional
Rental Info
Land Lease: No
Room Info
Kitchen Features: Breakfast Bar, Breakfast Room, Eat-in Kitchen, Pantry, Solid Surface Counters
Room Master Bathroom Features: Double Vanity,Separate Tub/Shower
Room Dining Room Features: Seats 12+
Special Features
Green Features: Insulation, Thermostat, Windows
Special Listing Conditions: None
Special Circumstances: Active Adult Community
Sqft Info
Building Area Total: 2238
Building Area Source: Owner
Tax Info
Tax Amount Annual: 5415
Tax Year: 2,023
Tax Parcel Letter: 300-01-012
Unit Info
Utilities / Hvac
Cool System: Ceiling Fan(s), Central Air, Electric
Electric: 220 Volts in Garage
Heating: Central, Natural Gas
Utilities: Cable Available, Electricity Available, Underground Utilities
Sewer: Public Sewer
Waterfront / Water
Water Body Name: None
Water Source: Public
Waterfront Features: None
Directions
Take I-75 south to exit 218. Take right onto Hwy 20. Follow to left on Rocky Creek Rd. (red barn on corner). Rocky Creek Rd turns into Jordan Hill Rd. Sun city @ intersection of Jordan Hill Rd & Baptist Camp Rd. Enter @ guest entrance and ask for directionListing Provided courtesy of Keller Williams Atlanta Classic
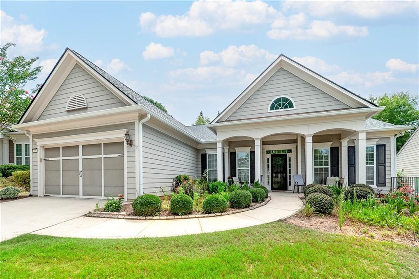
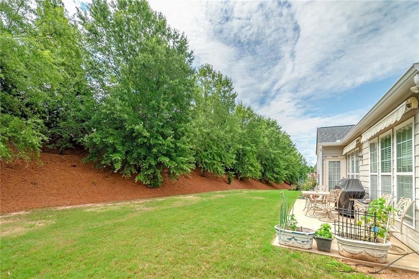
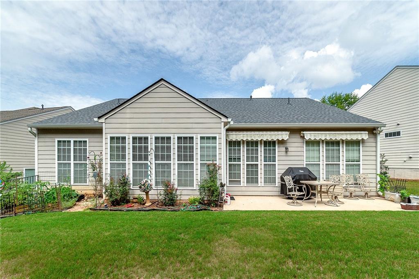
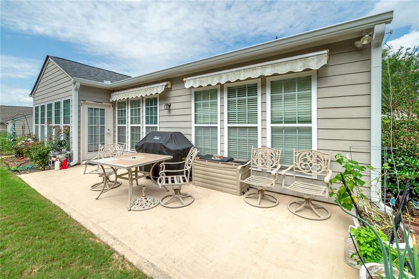
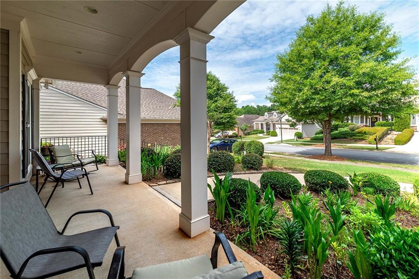
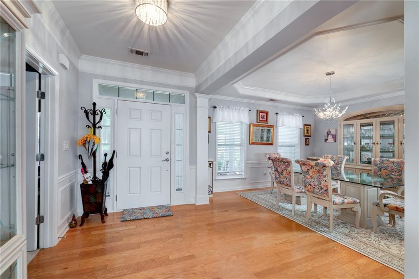
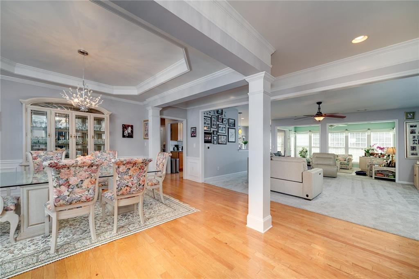
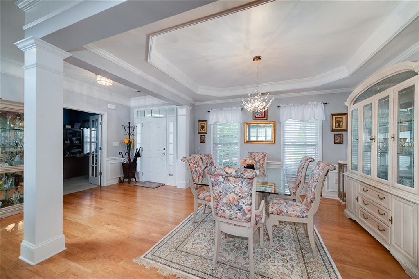
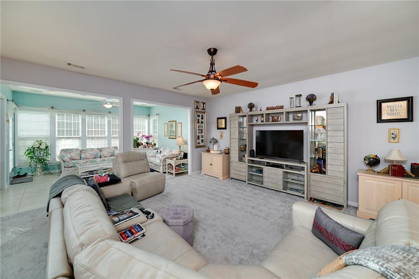
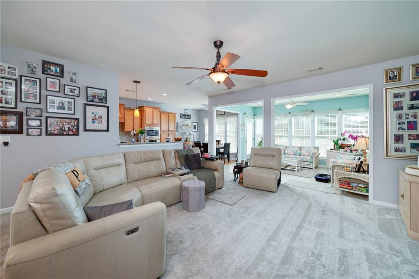
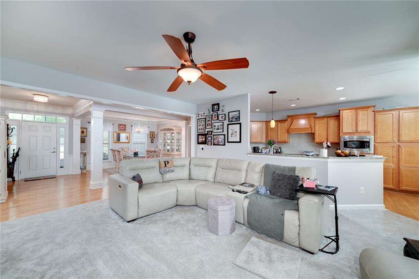
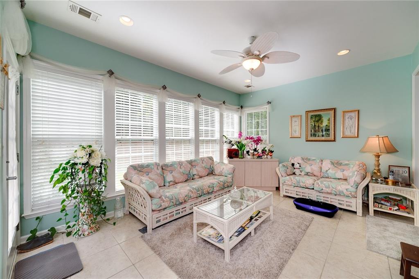
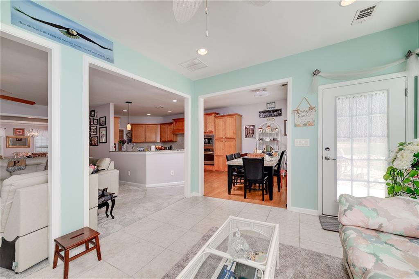
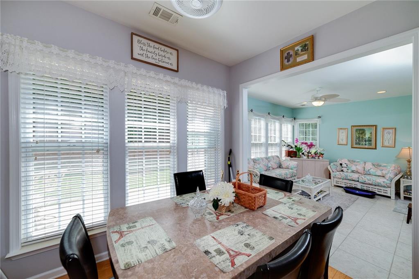
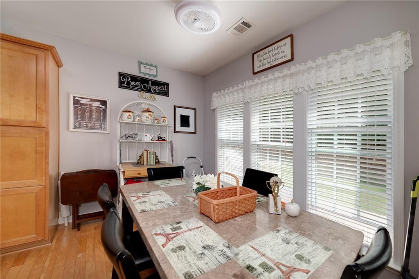
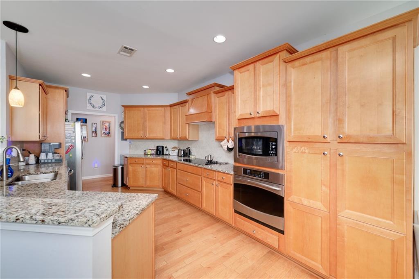
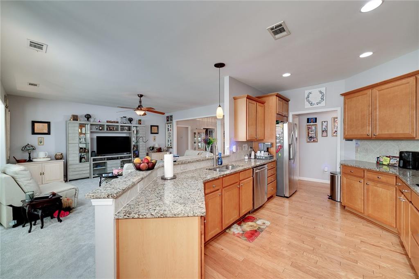
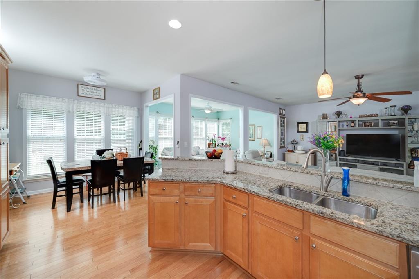
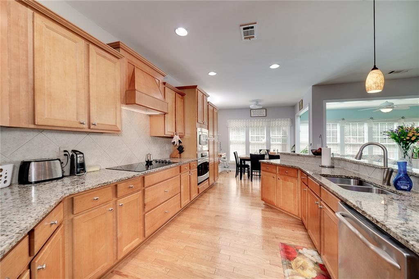
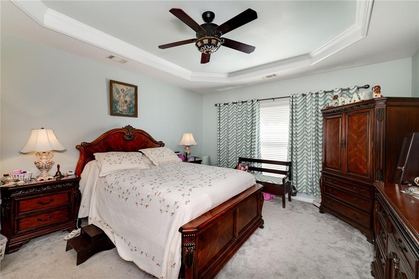
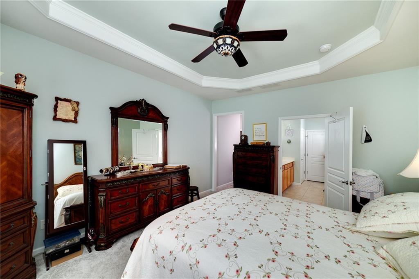
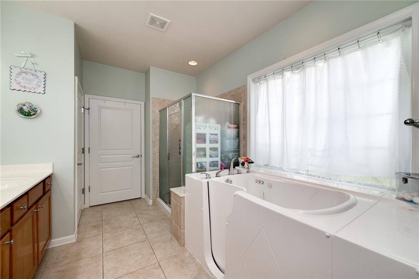
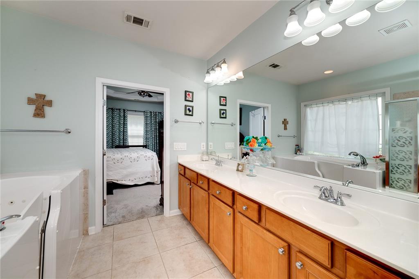
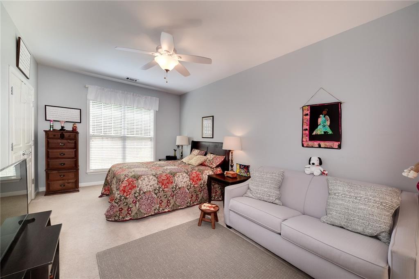
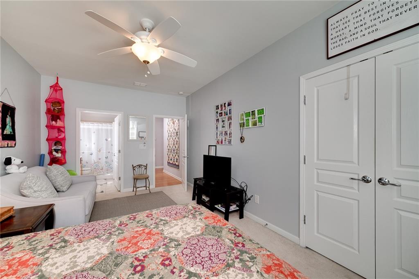
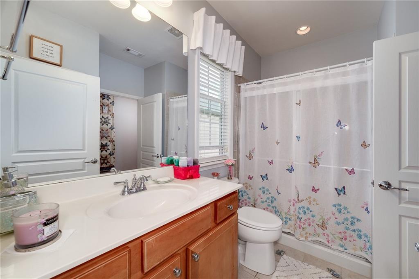
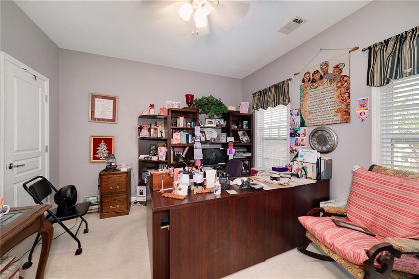
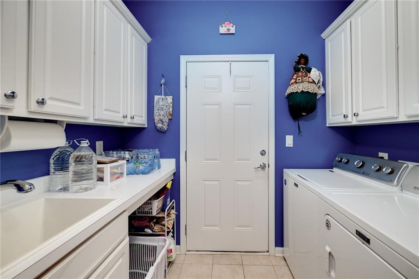
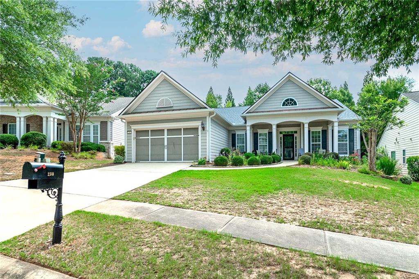
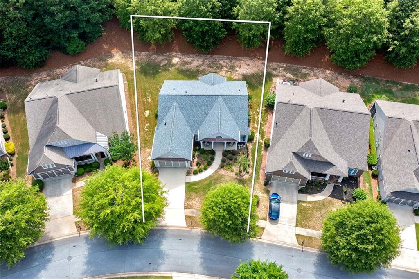
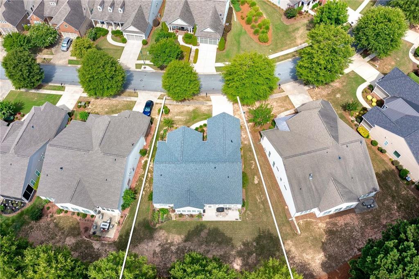
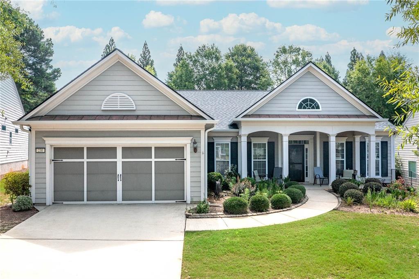
 MLS# 411146654
MLS# 411146654 