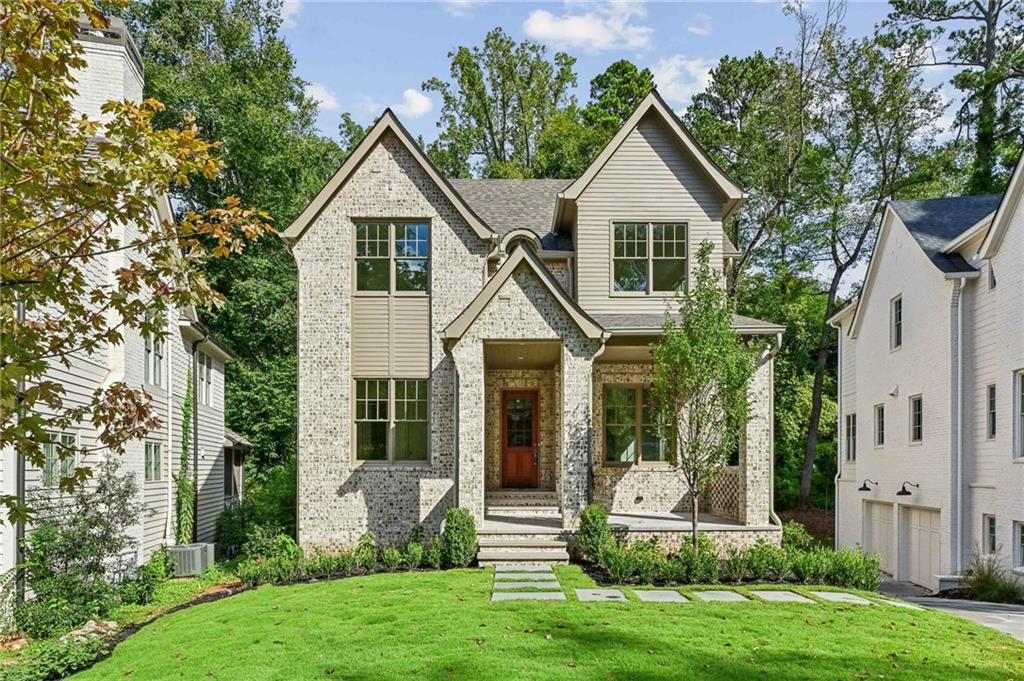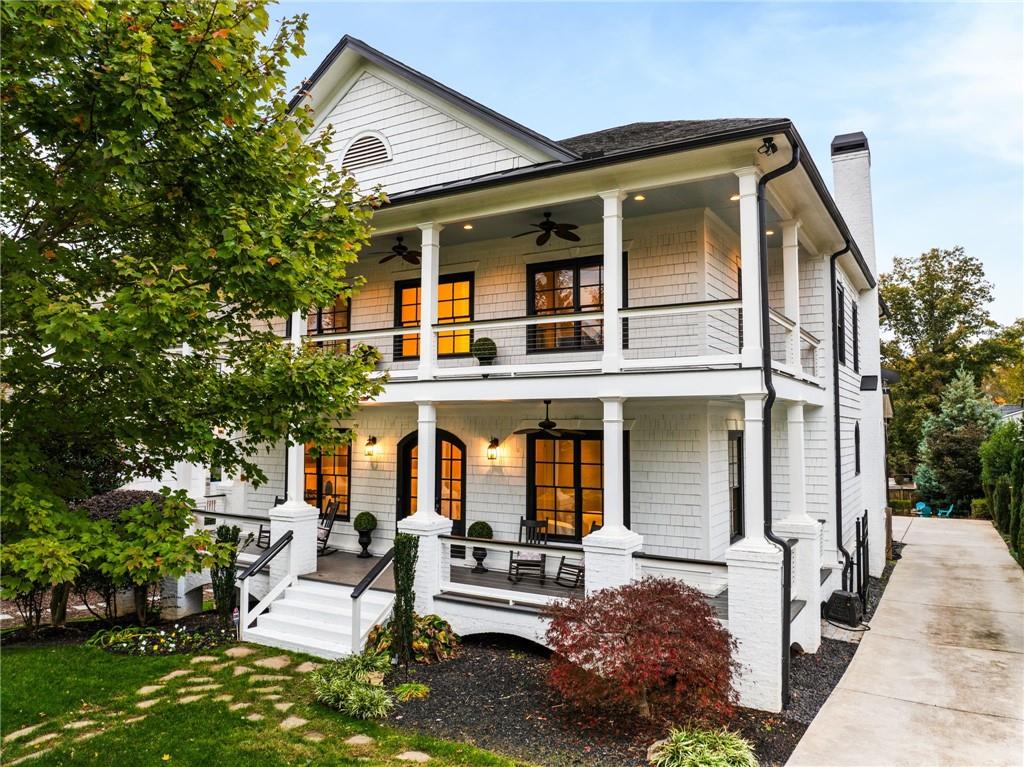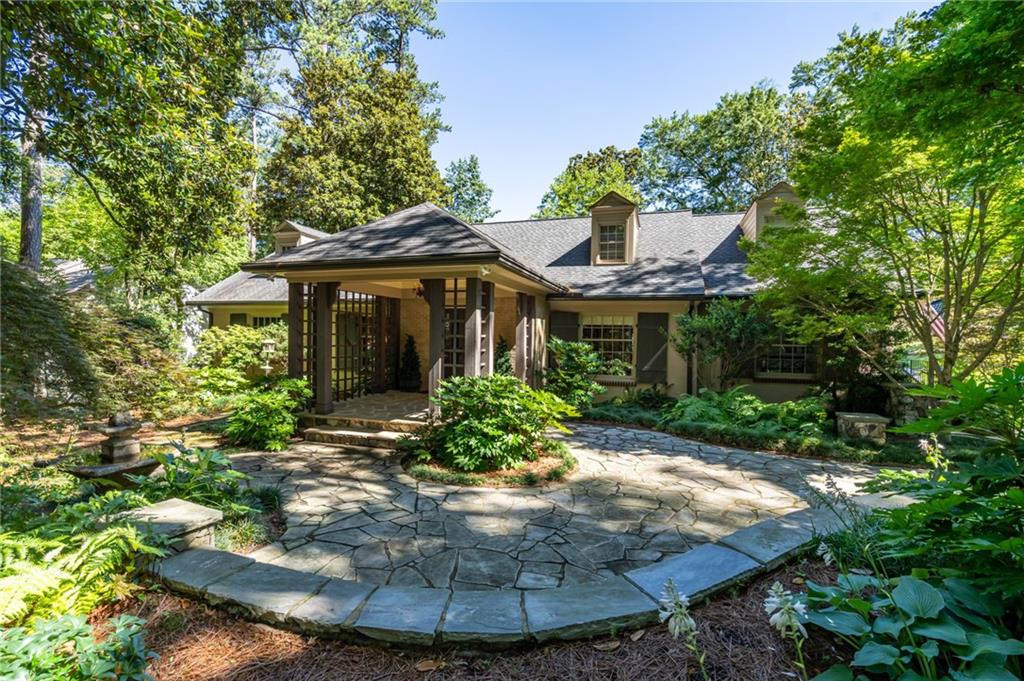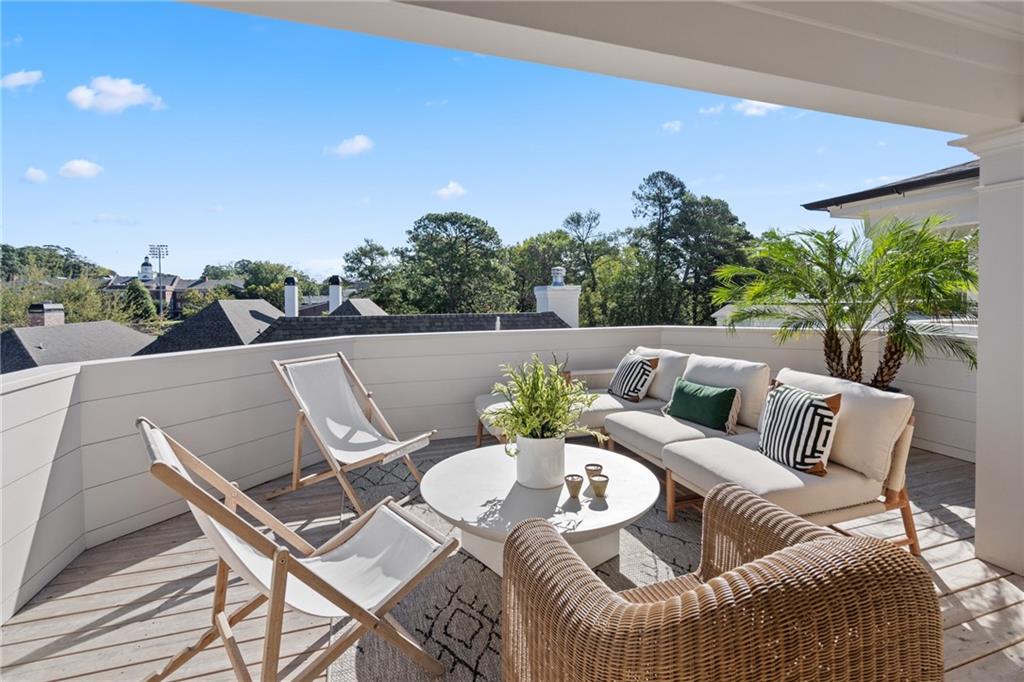230 Brighton Road Atlanta GA 30309, MLS# 407620000
Atlanta, GA 30309
- 5Beds
- 4Full Baths
- 1Half Baths
- N/A SqFt
- 1940Year Built
- 0.68Acres
- MLS# 407620000
- Residential
- Single Family Residence
- Active
- Approx Time on Market1 month, 3 days
- AreaN/A
- CountyFulton - GA
- Subdivision Brookwood Hills
Overview
Enjoy all the cozy charm of this Brookwood Hills home and still have big family living space! This very special home maintains all the intimacy of an older home, while providing the comforts of modern lifestyles. Enter the elegant formal living room with sunroom, through the fully equipped modern kitchen, and into the grand two-story family room with 300 year-old reclaimed heart-of-pine floors. This classic addition features a covered porch off the main level plus another bedroom, full bath, and family room on the terrace level. Enjoy a generous screened porch overlooking the beautifully maintained walking gardens and deep lot, a unique feature for the neighborhood. This home is conveniently styled with a primary suite with his/hers walk-in closets, and additional bedroom, full bath and half bath on the main level. Two upstairs bedrooms with full bath provide added privacy completing this wonderful home. Come see this one-of-a-kind opportunity to live in sought-after Brookwood Hills! This historic and established neighborhood offers one of Atlanta's very best swim/tennis communities very unique to intown living. Showings start Monday, October 14, 2024.
Association Fees / Info
Hoa: No
Community Features: Homeowners Assoc, Near Schools, Near Shopping, Near Trails/Greenway, Park, Playground, Pool, Swim Team, Tennis Court(s)
Bathroom Info
Main Bathroom Level: 2
Halfbaths: 1
Total Baths: 5.00
Fullbaths: 4
Room Bedroom Features: Master on Main, Oversized Master
Bedroom Info
Beds: 5
Building Info
Habitable Residence: No
Business Info
Equipment: None
Exterior Features
Fence: Back Yard
Patio and Porch: Covered, Deck, Rear Porch, Screened
Exterior Features: Garden, Private Yard, Rear Stairs
Road Surface Type: Asphalt
Pool Private: No
County: Fulton - GA
Acres: 0.68
Pool Desc: None
Fees / Restrictions
Financial
Original Price: $1,795,000
Owner Financing: No
Garage / Parking
Parking Features: Driveway, Garage, Garage Faces Rear
Green / Env Info
Green Energy Generation: None
Handicap
Accessibility Features: Grip-Accessible Features
Interior Features
Security Ftr: None
Fireplace Features: Family Room, Gas Starter, Great Room, Living Room
Levels: Three Or More
Appliances: Dishwasher, Disposal, Double Oven, Gas Range, Microwave, Range Hood, Refrigerator, Other
Laundry Features: Main Level
Interior Features: Bookcases, Cathedral Ceiling(s), Crown Molding, His and Hers Closets, Walk-In Closet(s)
Flooring: Hardwood, Wood
Spa Features: None
Lot Info
Lot Size Source: Public Records
Lot Features: Back Yard, Front Yard, Landscaped, Private, Sprinklers In Front, Sprinklers In Rear
Lot Size: x
Misc
Property Attached: No
Home Warranty: No
Open House
Other
Other Structures: Greenhouse
Property Info
Construction Materials: Brick
Year Built: 1,940
Property Condition: Resale
Roof: Composition
Property Type: Residential Detached
Style: Traditional
Rental Info
Land Lease: No
Room Info
Kitchen Features: Kitchen Island, Stone Counters, View to Family Room
Room Master Bathroom Features: Separate His/Hers,Tub/Shower Combo
Room Dining Room Features: Butlers Pantry,Separate Dining Room
Special Features
Green Features: None
Special Listing Conditions: None
Special Circumstances: None
Sqft Info
Building Area Source: Not Available
Tax Info
Tax Amount Annual: 15934
Tax Year: 2,023
Tax Parcel Letter: 17-0103-0001-005-8
Unit Info
Utilities / Hvac
Cool System: Central Air
Electric: 110 Volts
Heating: Central
Utilities: Electricity Available, Natural Gas Available, Sewer Available, Water Available
Sewer: Public Sewer
Waterfront / Water
Water Body Name: None
Water Source: Public
Waterfront Features: None
Directions
From Peachtree Road across from Piedmont Hospital, turn on Brighton Road. The home is on the left towards the back of the subdivision.Listing Provided courtesy of Dorsey Alston Realtors
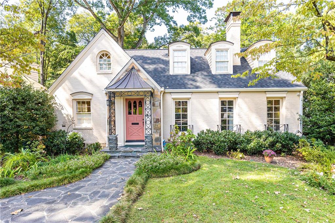
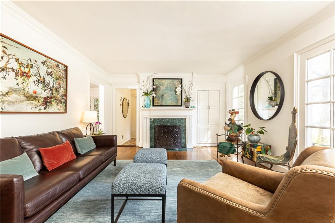
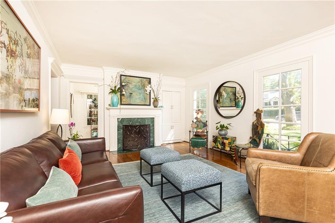
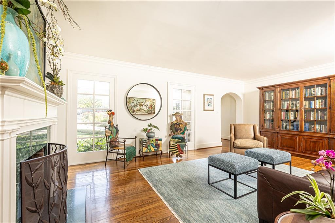
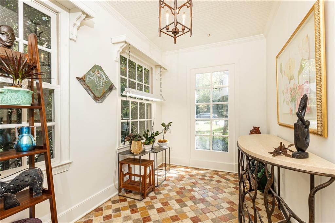
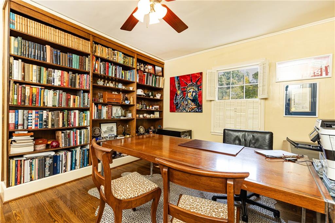
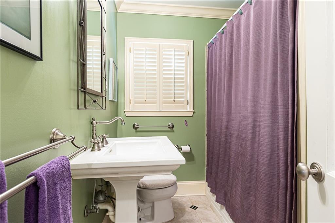
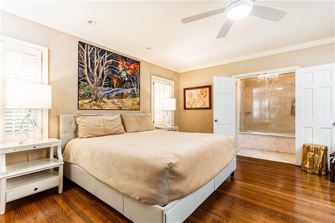
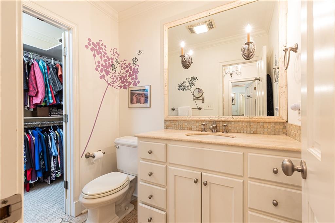
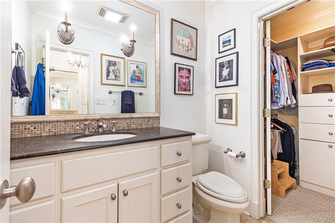
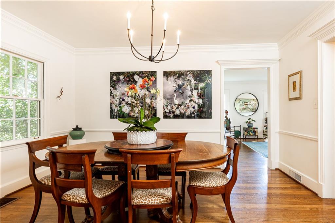
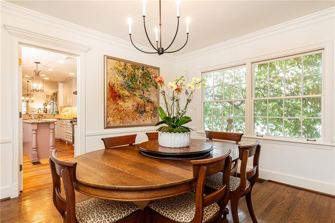
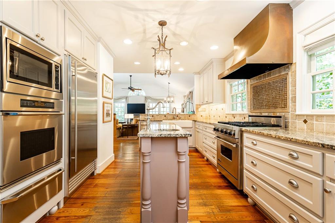
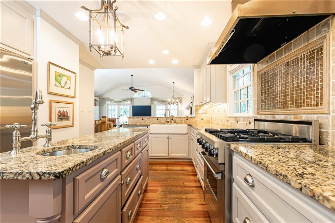
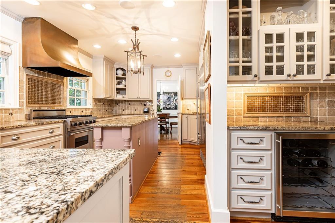
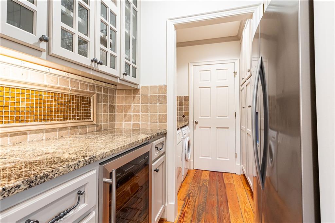
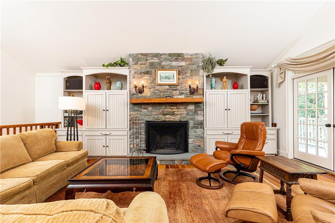
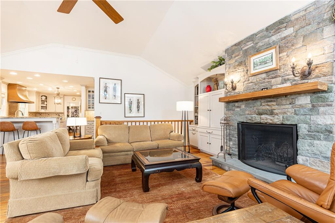
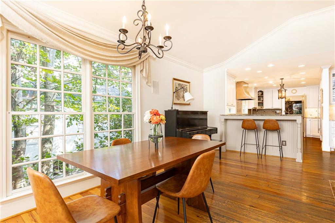
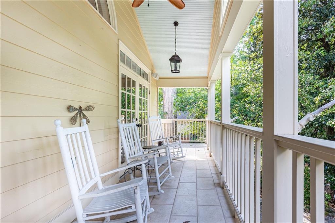
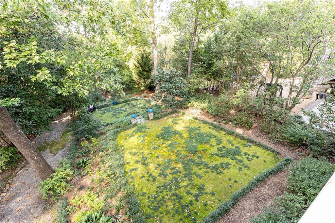
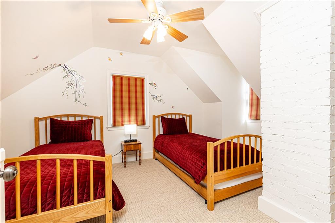
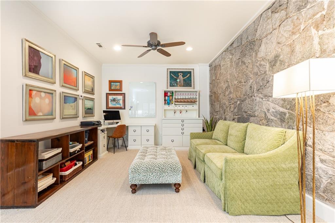
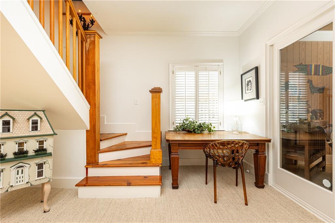
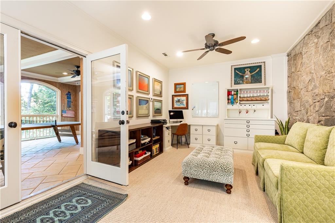
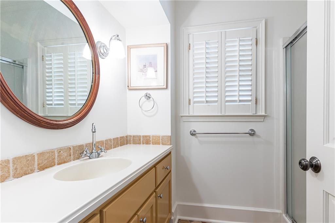
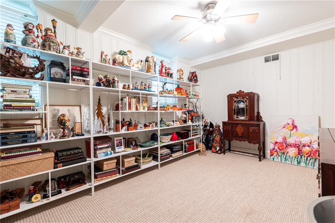
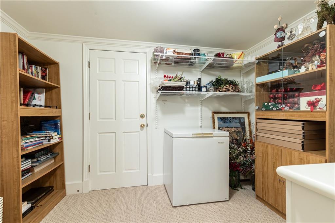
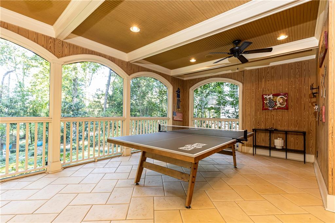
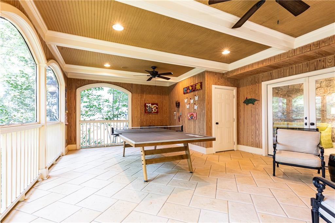
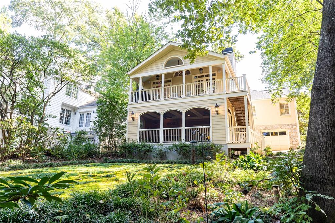
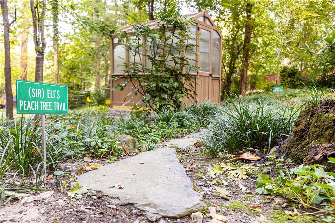
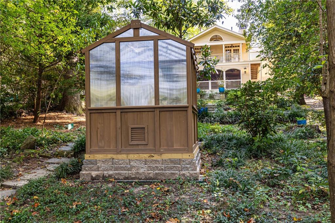
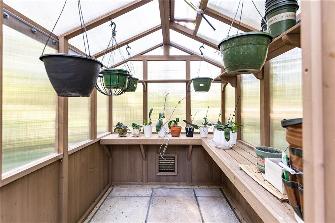
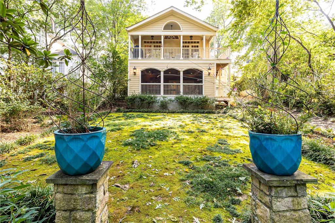
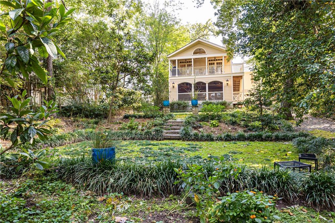
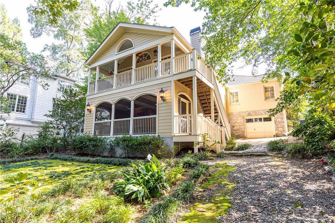
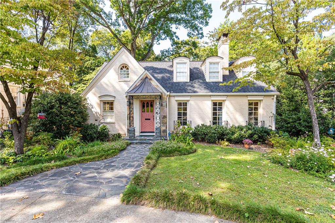
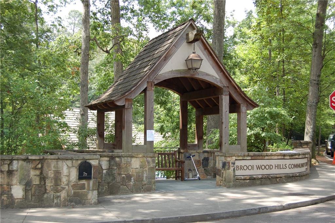
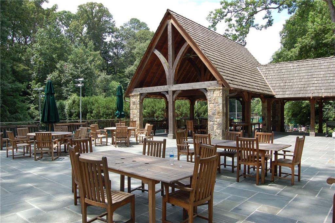
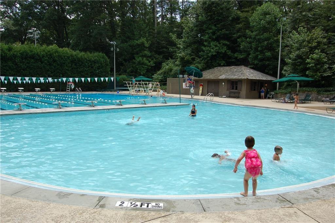
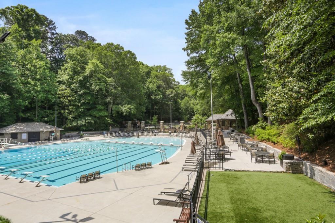
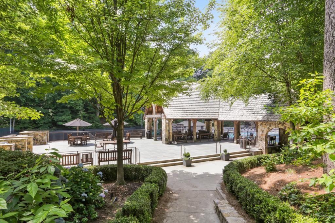
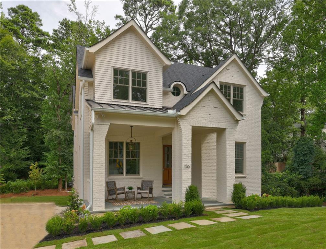
 MLS# 410273184
MLS# 410273184 