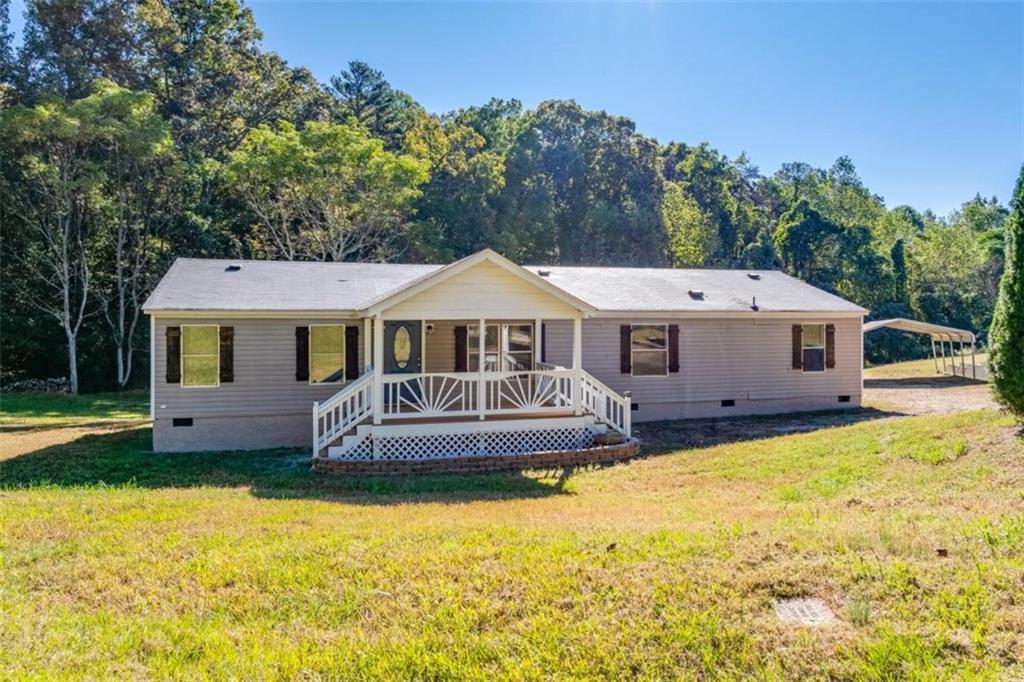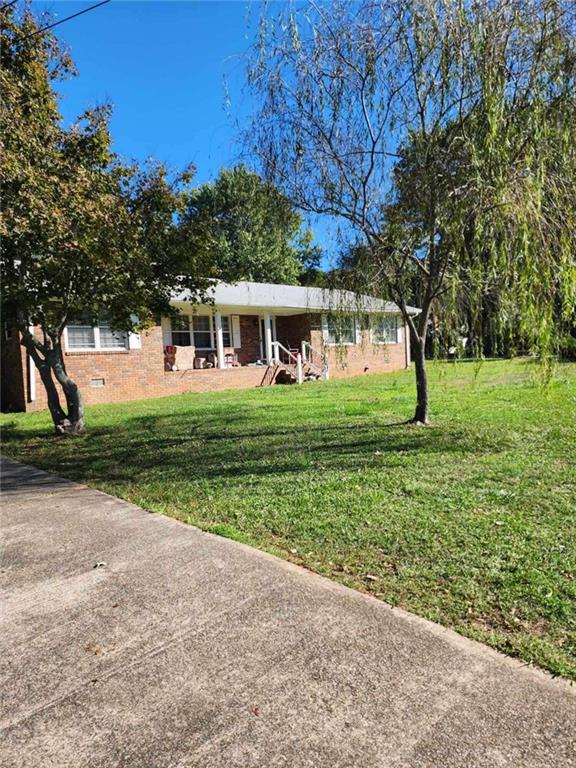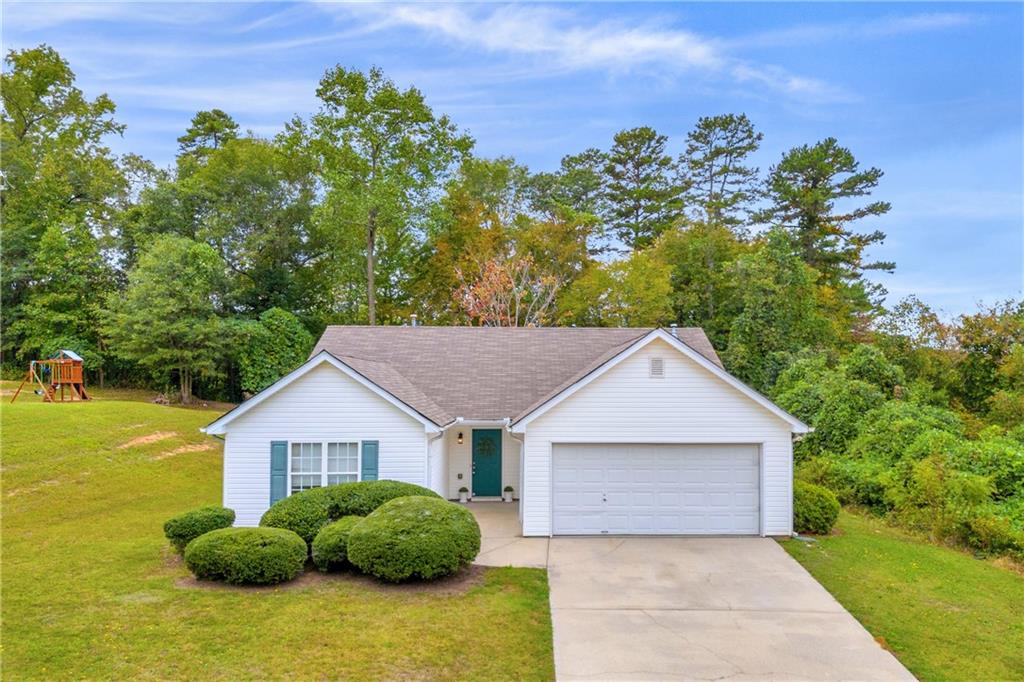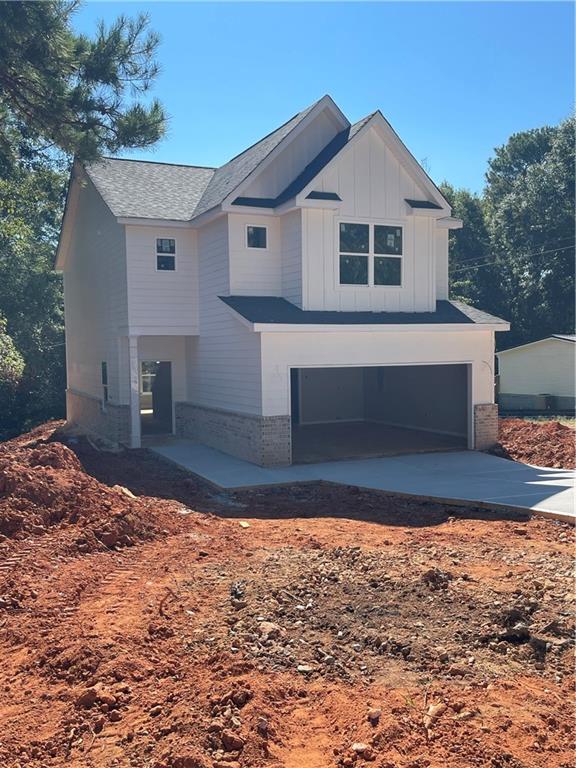230 Northwood Drive Commerce GA 30529, MLS# 404492635
Commerce, GA 30529
- 3Beds
- 2Full Baths
- N/AHalf Baths
- N/A SqFt
- 2006Year Built
- 0.28Acres
- MLS# 404492635
- Residential
- Single Family Residence
- Active
- Approx Time on Market2 months, 12 days
- AreaN/A
- CountyJackson - GA
- Subdivision Northwood
Overview
Lovely 3BR/2BA City of Commerce Home! Open Concept floor plan, with easy flow from Foyer Entry into Living Room with fireplace and vaulted ceiling. Kitchen features Breakfast Bar and Dining Area with large windows and natural light. Primary Bedroom with Private Bath, separate shower, soaking tub, double vanity, and walk in closet. Recently updated finishes and fixtures throughout, with new paint, and beautiful low maintenance flooring. Back patio off the Living Room looks out over a large, level yard, great for entertaining or relaxing. Northwood is a well established community, with quick and easy access to 441 & I-85, featuring a clubhouse, pool, and green space. Just minutes away from tons of shopping and dining options at Banks Crossing, or take the short drive to Downtown Commerce to enjoy community events plus local dining and shopping. A great place to call HOME!
Association Fees / Info
Hoa: Yes
Hoa Fees Frequency: Annually
Hoa Fees: 300
Community Features: Clubhouse, Homeowners Assoc, Pool, Sidewalks, Street Lights
Association Fee Includes: Swim
Bathroom Info
Main Bathroom Level: 2
Total Baths: 2.00
Fullbaths: 2
Room Bedroom Features: Master on Main
Bedroom Info
Beds: 3
Building Info
Habitable Residence: No
Business Info
Equipment: None
Exterior Features
Fence: None
Patio and Porch: Patio
Exterior Features: Private Yard
Road Surface Type: Paved
Pool Private: No
County: Jackson - GA
Acres: 0.28
Pool Desc: None
Fees / Restrictions
Financial
Original Price: $299,000
Owner Financing: No
Garage / Parking
Parking Features: Attached, Garage
Green / Env Info
Green Energy Generation: None
Handicap
Accessibility Features: None
Interior Features
Security Ftr: Smoke Detector(s)
Fireplace Features: Living Room
Levels: One
Appliances: Dishwasher, Microwave
Laundry Features: In Kitchen
Interior Features: Double Vanity, Entrance Foyer, High Ceilings, High Ceilings 9 ft Lower, High Ceilings 9 ft Main, High Ceilings 9 ft Upper, High Speed Internet, Walk-In Closet(s)
Flooring: Laminate
Spa Features: None
Lot Info
Lot Size Source: Other
Lot Features: Level
Misc
Property Attached: No
Home Warranty: No
Open House
Other
Other Structures: None
Property Info
Construction Materials: Vinyl Siding
Year Built: 2,006
Property Condition: Resale
Roof: Composition
Property Type: Residential Detached
Style: Ranch
Rental Info
Land Lease: No
Room Info
Kitchen Features: Breakfast Bar, Cabinets White, View to Family Room
Room Master Bathroom Features: Double Vanity,Separate Tub/Shower
Room Dining Room Features: Open Concept
Special Features
Green Features: None
Special Listing Conditions: None
Special Circumstances: None
Sqft Info
Building Area Total: 1220
Building Area Source: Other
Tax Info
Tax Amount Annual: 2602
Tax Year: 2,023
Tax Parcel Letter: 020G-122
Unit Info
Utilities / Hvac
Cool System: Electric
Electric: Other
Heating: Electric
Utilities: Underground Utilities
Sewer: Public Sewer
Waterfront / Water
Water Body Name: None
Water Source: Public
Waterfront Features: None
Directions
Hwy 441 to Mt Olive Road, across from Tractor Supply, approximately 1 mile to right on Northwood DriveListing Provided courtesy of Keller Williams Realty Atlanta Partners
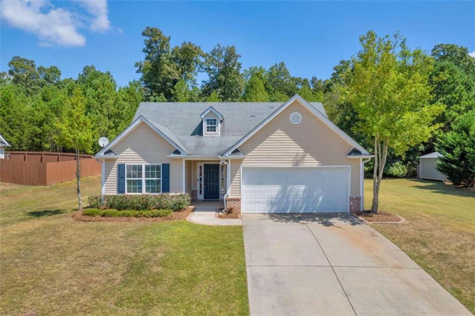
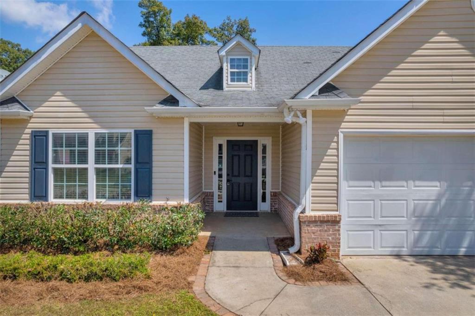
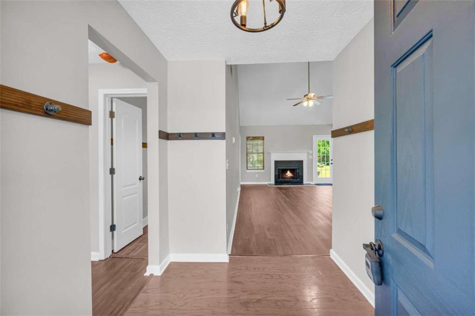
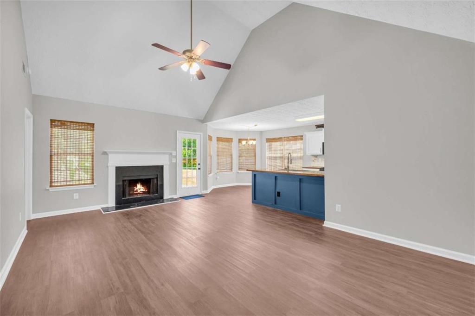
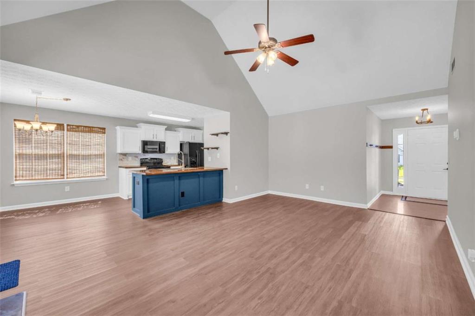
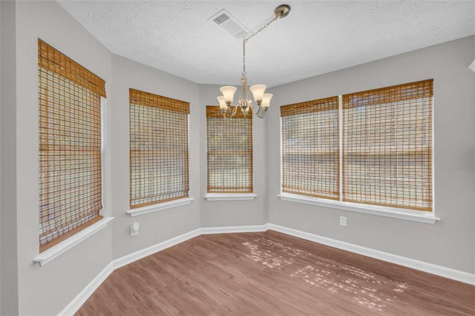
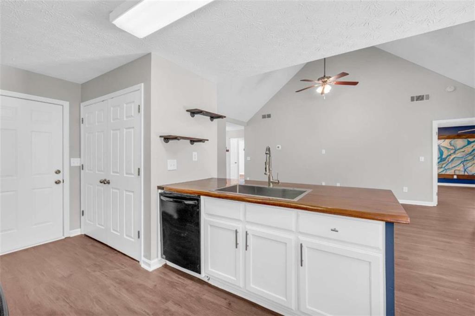
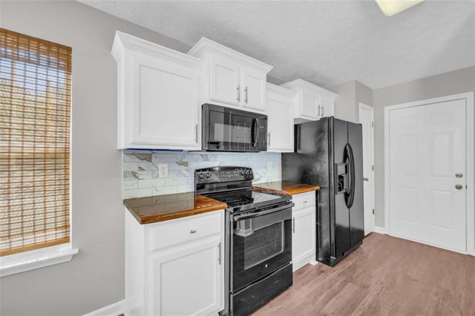
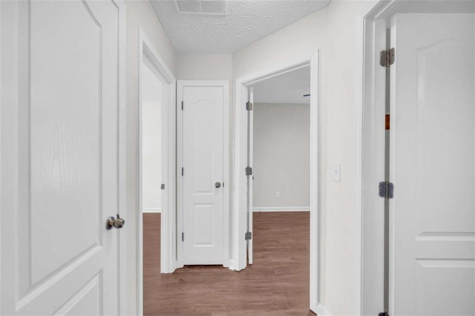
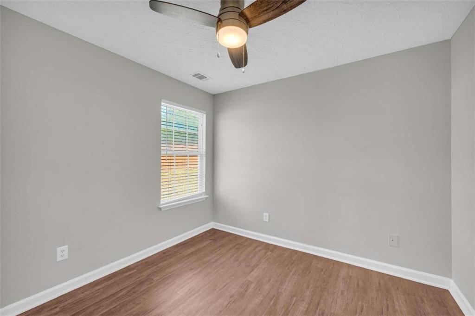
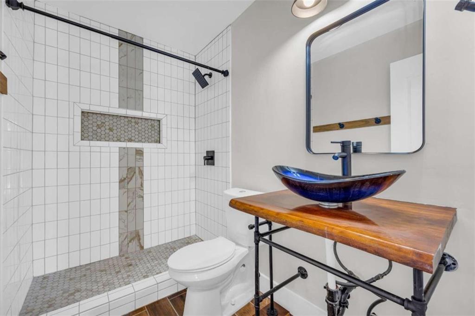
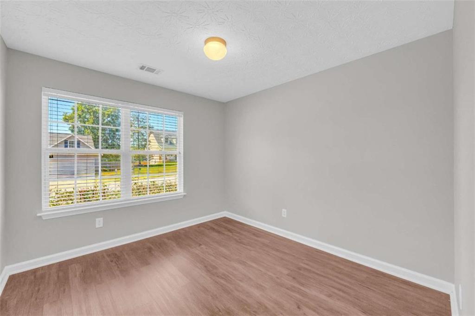
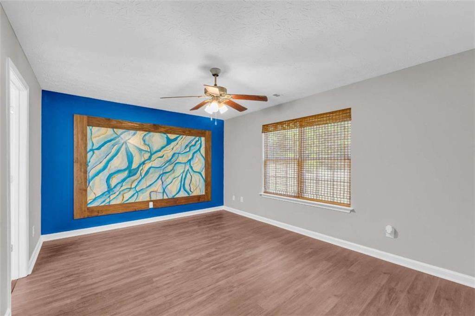
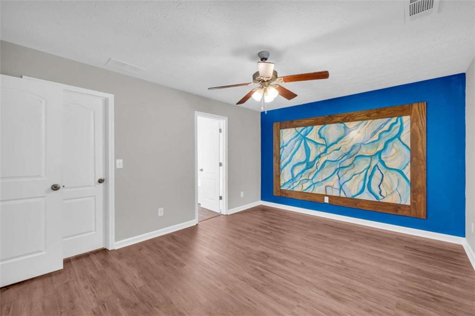
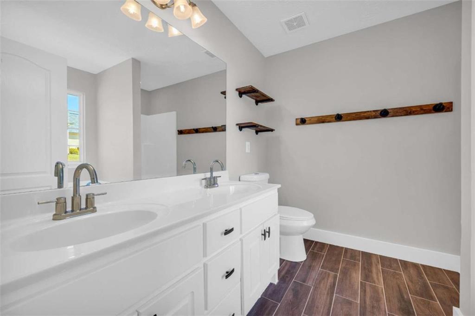
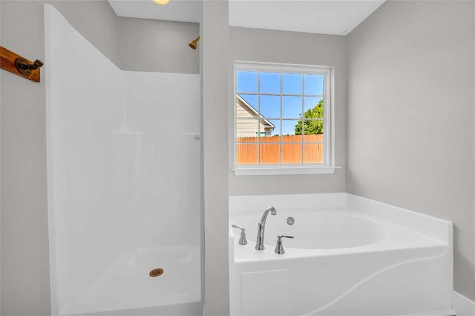
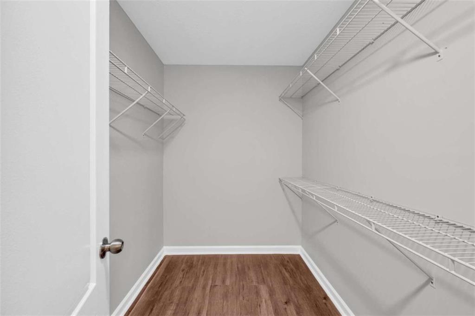
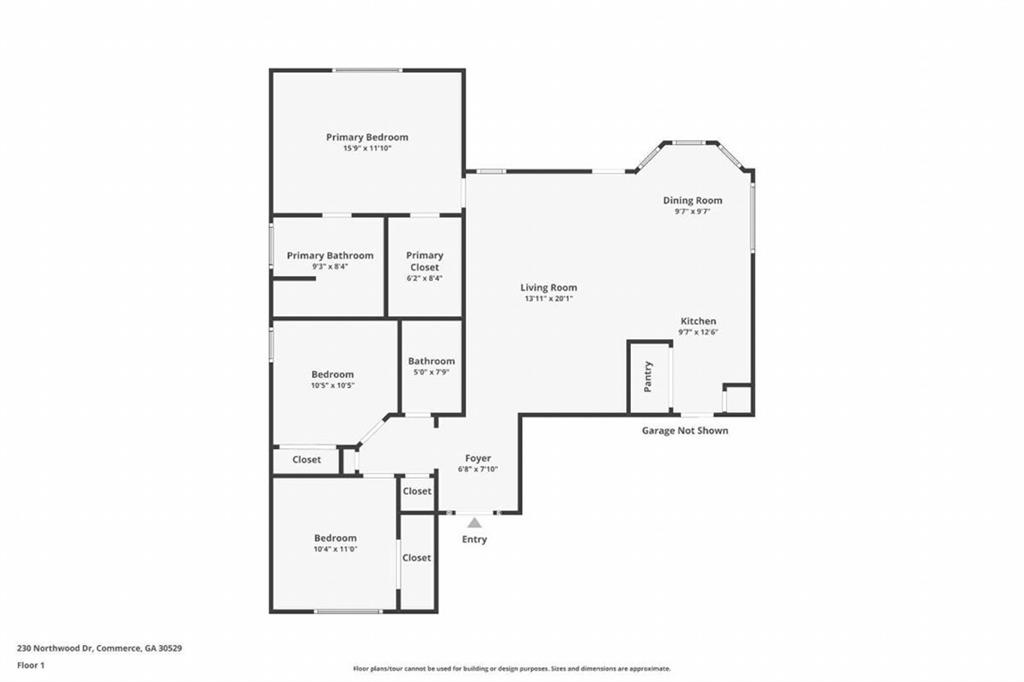
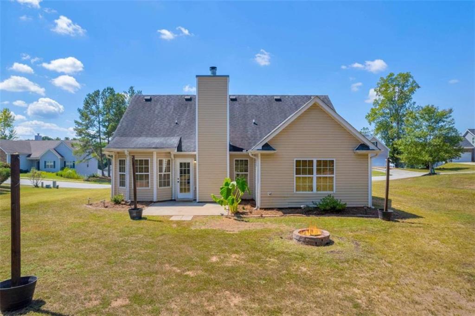
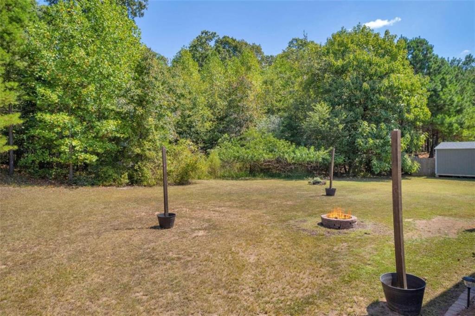
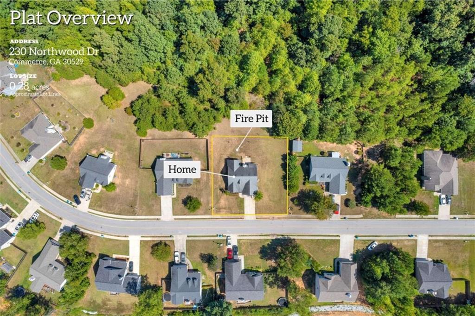
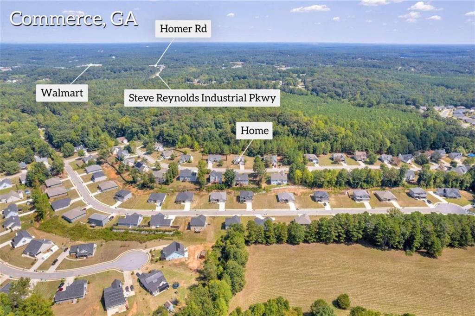
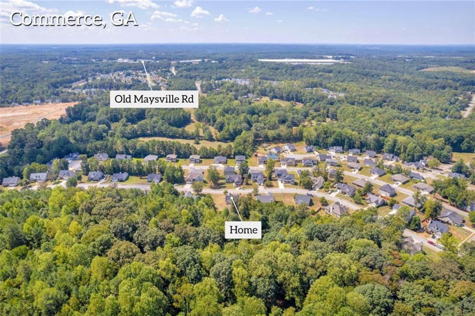
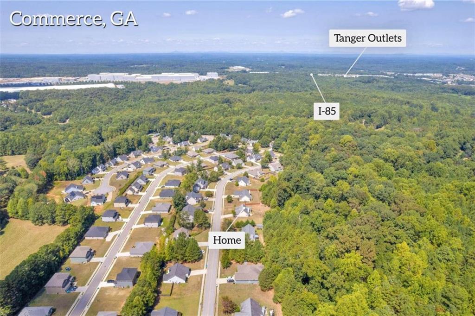

 MLS# 409559829
MLS# 409559829 