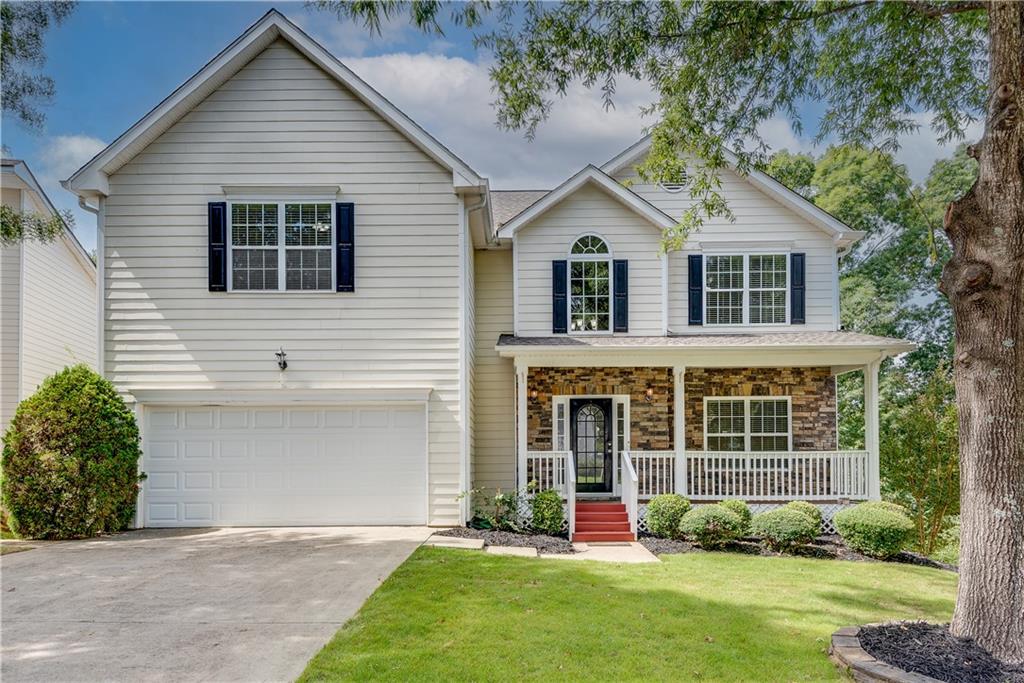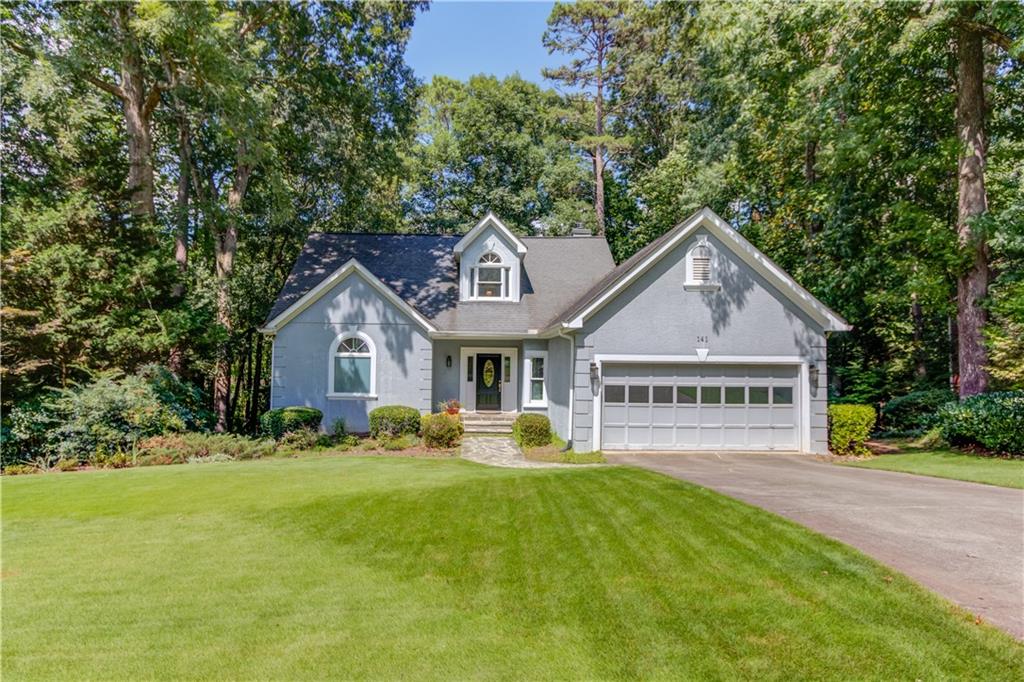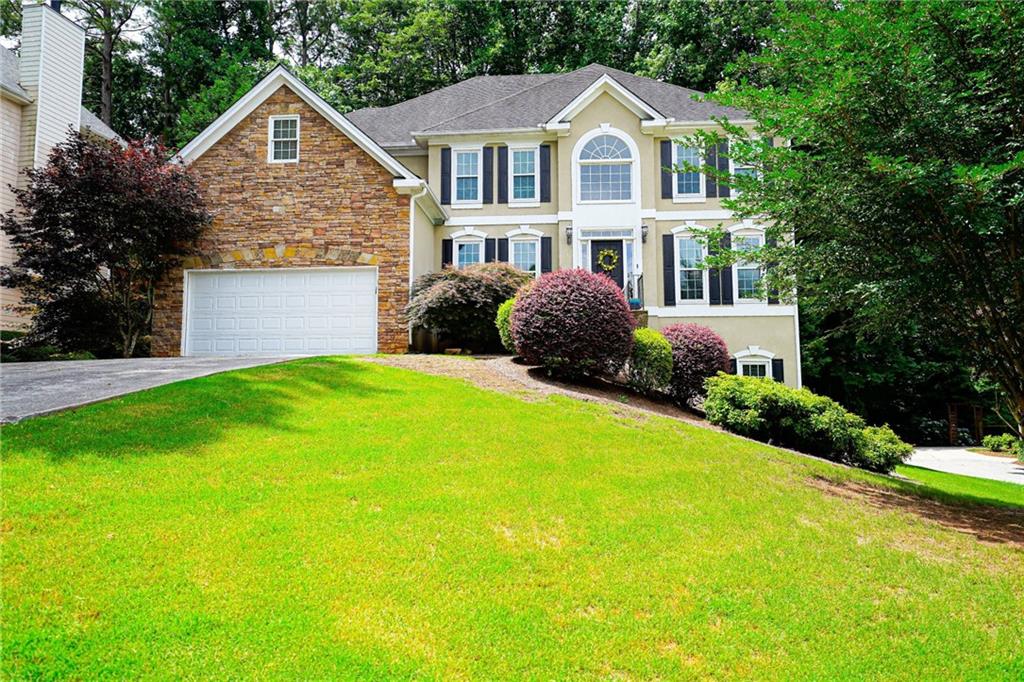230 Ridge Bluff Lane Suwanee GA 30024, MLS# 404457488
Suwanee, GA 30024
- 5Beds
- 3Full Baths
- 1Half Baths
- N/A SqFt
- 1996Year Built
- 0.27Acres
- MLS# 404457488
- Residential
- Single Family Residence
- Active
- Approx Time on Market1 month, 18 days
- AreaN/A
- CountyGwinnett - GA
- Subdivision Peachtree Horizon
Overview
Elegant 5-Bedroom Home in Prime Peachtree Horizon LocationNestled in the heart of Peachtree Horizon, this stunning 5-bedroom, 2.5-bathroom home offers the perfect blend of comfort and convenience. Enjoy the luxury of a spacious 2-story foyer, gourmet eat-in kitchen with stainless steel appliances and granite countertops, and a master suite featuring tray ceilings, a sitting area, and a luxurious spa-like bathroom. Key Features:Prime Location: Conveniently situated near the Mall of Georgia, The Exchange, and Suwanee Town Center for endless shopping and dining options.Spacious and Elegant: Enjoy a grand 2-story foyer, gourmet kitchen, and a master suite with a sitting area.Outdoor Oasis: Relax on your upper and lower decks overlooking serene woods.Finished Basement: Additional living space perfect for entertaining or home office.Don't miss this opportunity to make this beautiful home yours! Schedule a showing today.
Association Fees / Info
Hoa: Yes
Hoa Fees Frequency: Annually
Hoa Fees: 575
Community Features: Pool, Street Lights, Tennis Court(s)
Association Fee Includes: Maintenance Grounds
Bathroom Info
Halfbaths: 1
Total Baths: 4.00
Fullbaths: 3
Room Bedroom Features: Sitting Room
Bedroom Info
Beds: 5
Building Info
Habitable Residence: No
Business Info
Equipment: None
Exterior Features
Fence: None
Patio and Porch: Deck
Exterior Features: None
Road Surface Type: Paved
Pool Private: No
County: Gwinnett - GA
Acres: 0.27
Pool Desc: None
Fees / Restrictions
Financial
Original Price: $605,000
Owner Financing: No
Garage / Parking
Parking Features: Garage, Garage Door Opener
Green / Env Info
Green Energy Generation: None
Handicap
Accessibility Features: None
Interior Features
Security Ftr: Security System Leased
Fireplace Features: Family Room, Gas Log, Gas Starter
Levels: Three Or More
Appliances: Dishwasher, Electric Range, Electric Water Heater, Microwave, Self Cleaning Oven
Laundry Features: Upper Level
Interior Features: Cathedral Ceiling(s), Disappearing Attic Stairs, Entrance Foyer 2 Story, His and Hers Closets, Walk-In Closet(s)
Flooring: Carpet, Hardwood
Spa Features: None
Lot Info
Lot Size Source: Public Records
Lot Features: Cul-De-Sac, Landscaped
Lot Size: x 70
Misc
Property Attached: No
Home Warranty: No
Open House
Other
Other Structures: None
Property Info
Construction Materials: Brick Front
Year Built: 1,996
Property Condition: Updated/Remodeled
Roof: Composition
Property Type: Residential Detached
Style: Traditional
Rental Info
Land Lease: No
Room Info
Kitchen Features: Breakfast Bar, Eat-in Kitchen, Kitchen Island, Stone Counters, View to Family Room
Room Master Bathroom Features: Separate Tub/Shower,Skylights,Vaulted Ceiling(s)
Room Dining Room Features: Separate Dining Room
Special Features
Green Features: None
Special Listing Conditions: None
Special Circumstances: None
Sqft Info
Building Area Total: 3616
Building Area Source: Public Records
Tax Info
Tax Amount Annual: 5791
Tax Year: 2,023
Tax Parcel Letter: R7150-065
Unit Info
Utilities / Hvac
Cool System: Attic Fan, Ceiling Fan(s), Central Air
Electric: 110 Volts
Heating: Heat Pump, Natural Gas
Utilities: Underground Utilities
Sewer: Public Sewer
Waterfront / Water
Water Body Name: None
Water Source: Public
Waterfront Features: None
Directions
Take I-85 North and Take EXIT 111 toward Suwanee. Turn right onto Lawrenceville-Suwanne Rd. Take 1st Left onto Horizon Dr. Turn right onto Old Peachtree Rd NE. Turn left onto Ridge Oak Dr. Take the 2nd right onto Ridge Bluff Ln.Listing Provided courtesy of Atl Realty Star
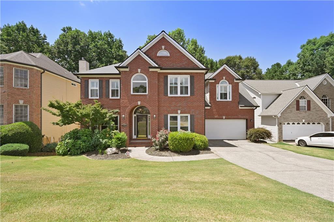
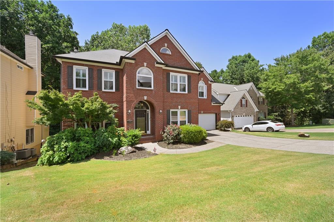
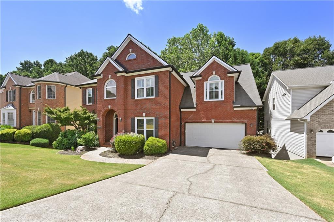
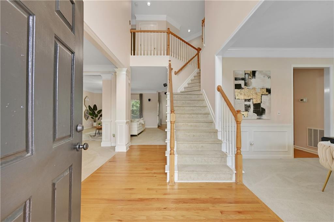
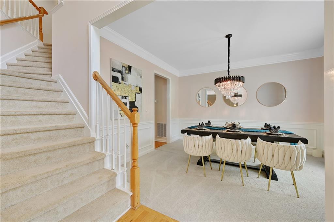
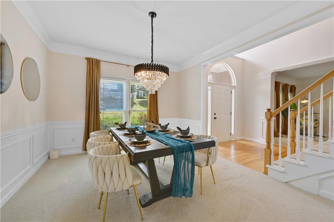
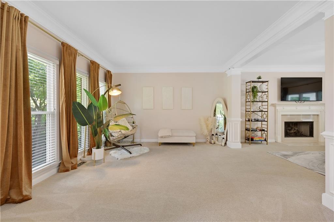
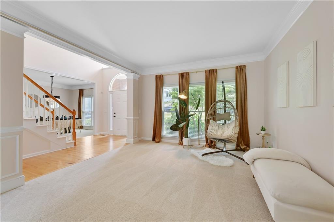
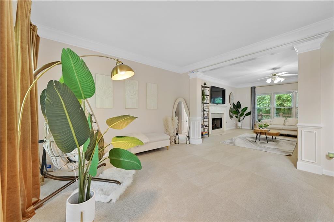
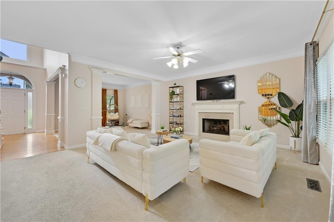
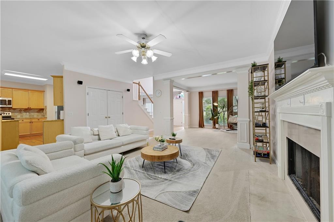
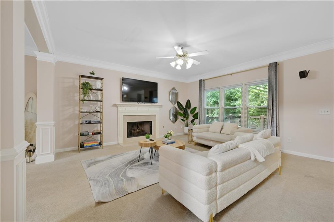
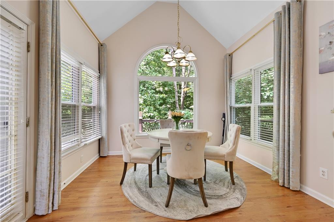
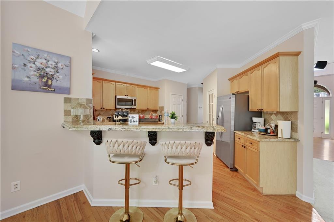
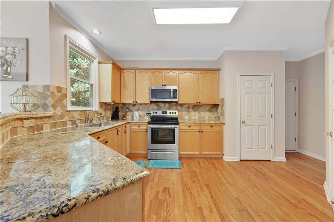
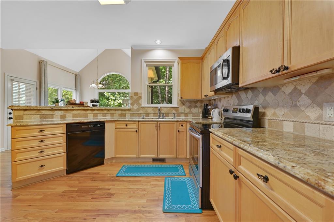
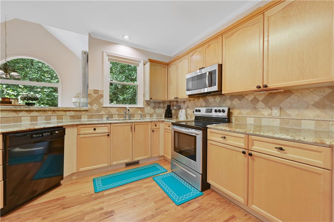
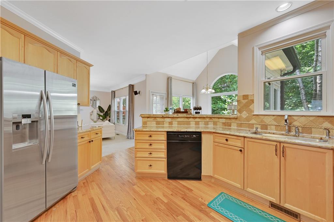
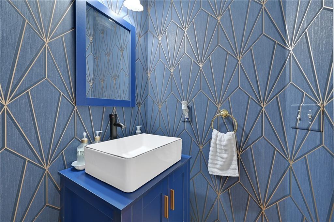
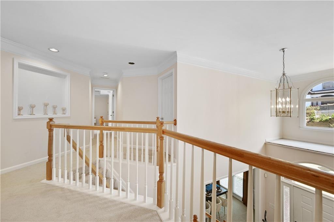
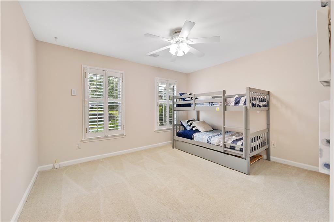
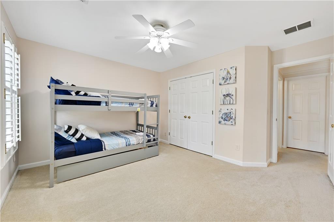
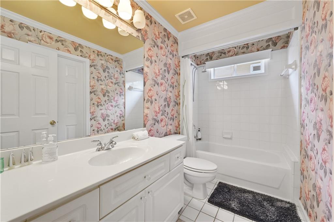
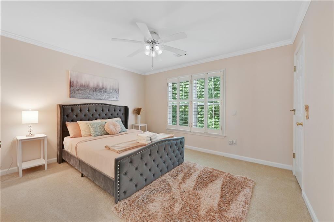
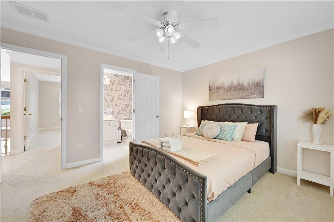
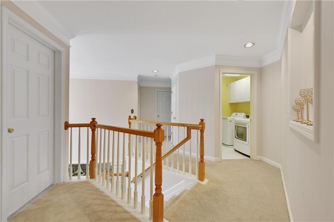
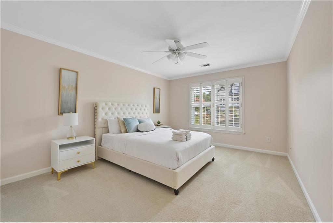
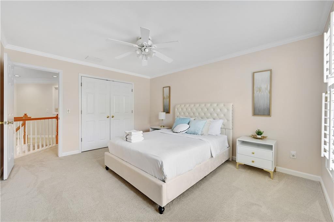
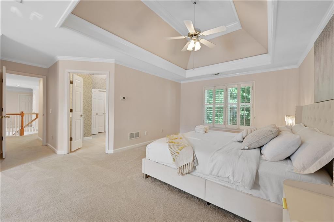
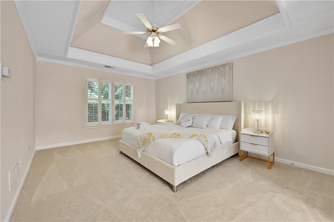
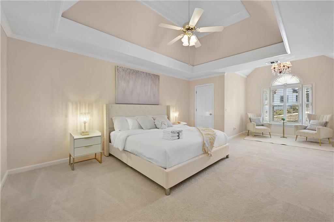
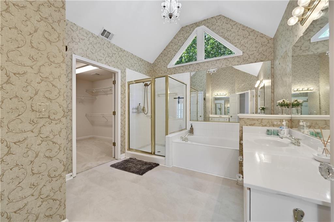
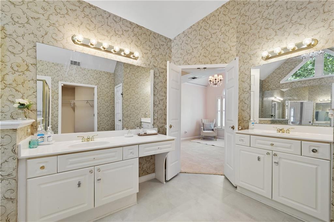
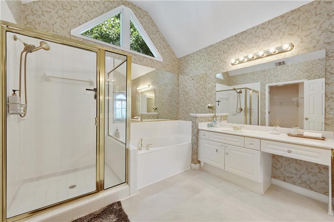
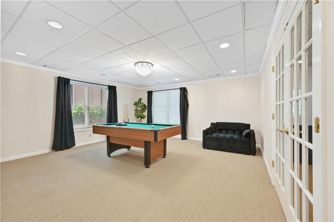
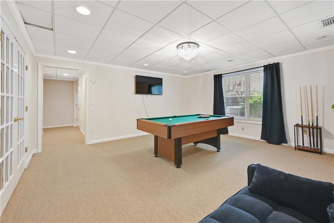
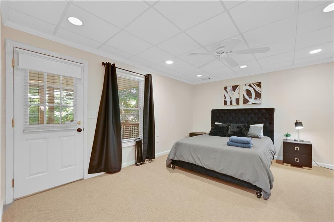
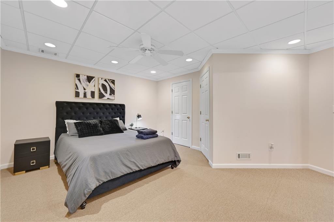
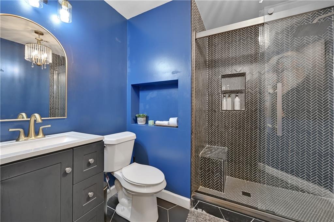
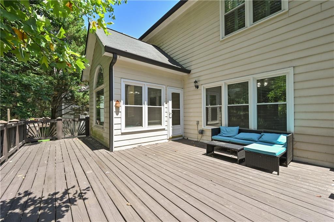
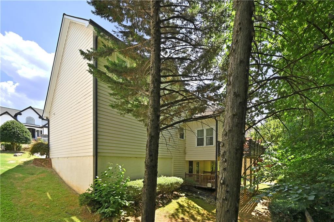
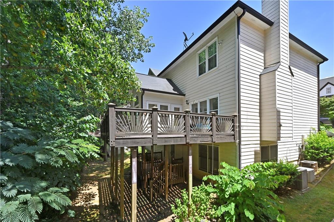
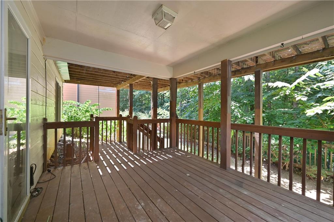
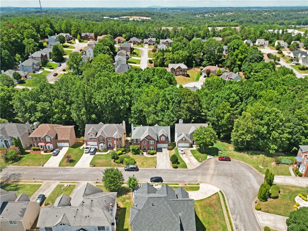
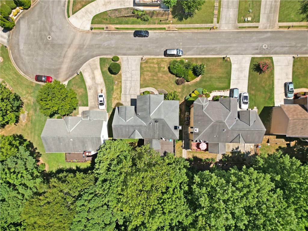
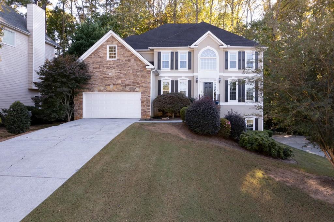
 MLS# 409541957
MLS# 409541957 
