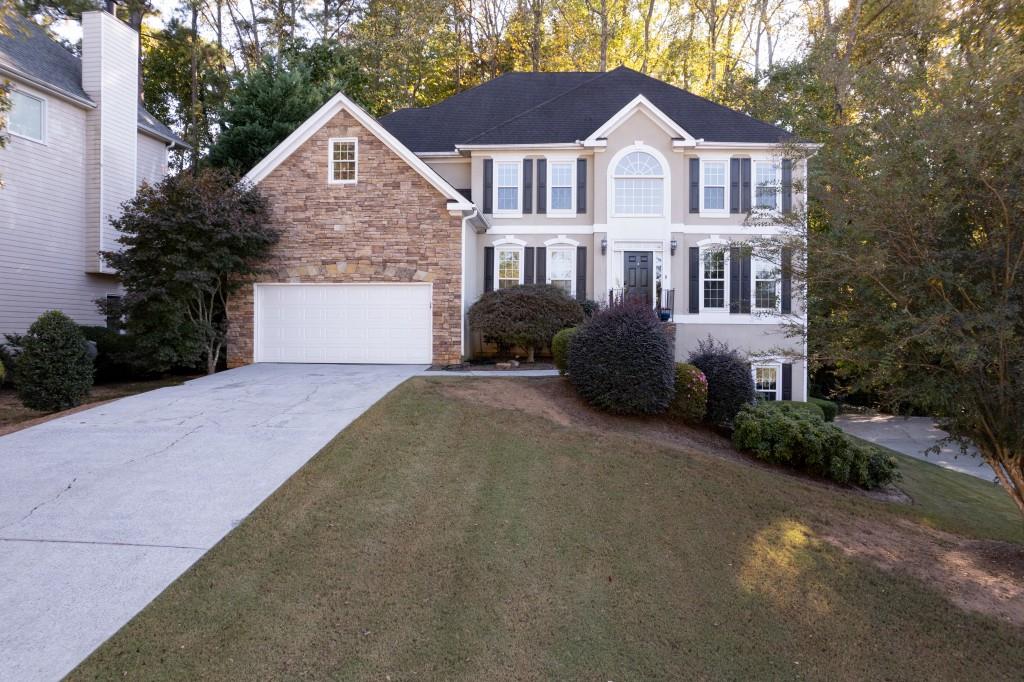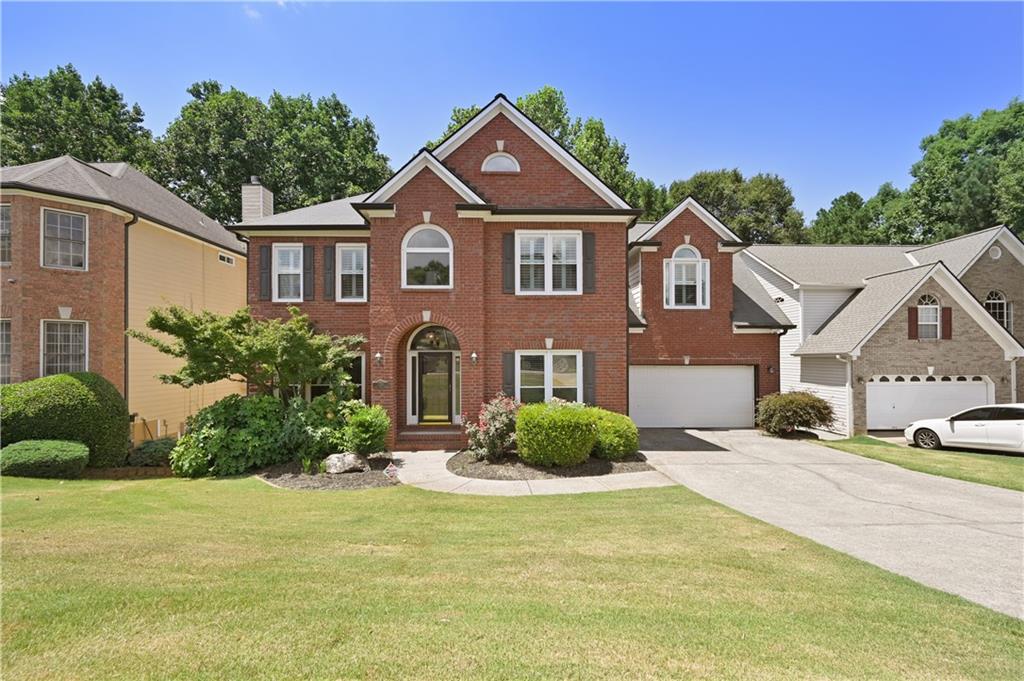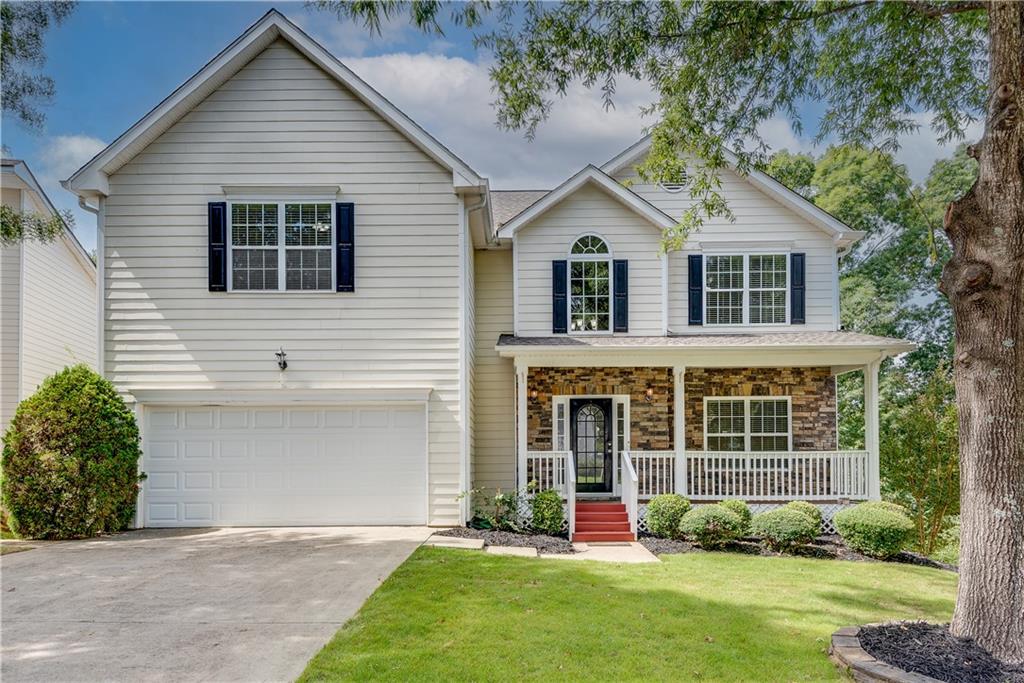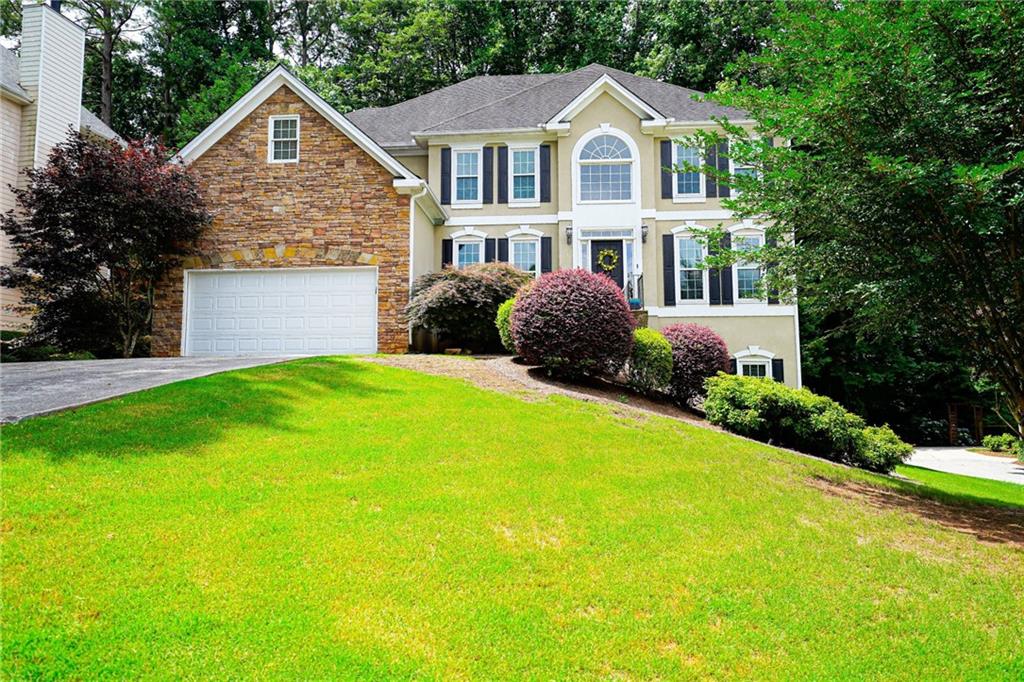3958 Windgrove Crossing Suwanee GA 30024, MLS# 408033337
Suwanee, GA 30024
- 5Beds
- 3Full Baths
- 1Half Baths
- N/A SqFt
- 1999Year Built
- 0.29Acres
- MLS# 408033337
- Residential
- Single Family Residence
- Active
- Approx Time on Market30 days
- AreaN/A
- CountyGwinnett - GA
- Subdivision Morningview
Overview
Welcome to 3958 Windgrove Crossing, a very spacious home in the desirable Morningview community. This beautiful property offers the perfect blend of size and comfort all on a full finished basement. The home features 5 spacious bedrooms, 3.5 bathrooms, and approximately 4.366sqft of living space. Upon entering, you?ll be greeted by an inviting foyer that flows into an open-concept 2-story family room, filled with natural light. This room features a cozy fireplace, hardwood floors, large windows perfect for relaxing and entertaining. Step outside to discover a serene backyard oasis, with patio, deck, garden, iideal for outdoor dining, entertaining, or simply unwinding after a long day. The home is located in a sought-after neighborhood with access to excellent schools, parks, shopping, and dining, ensuring convenience and for every lifestyle. Schedule a showing today and experience the warmth and beauty this property has to offer!
Association Fees / Info
Hoa: Yes
Hoa Fees Frequency: Annually
Hoa Fees: 945
Community Features: Clubhouse, Homeowners Assoc, Playground, Pool, Sidewalks, Street Lights, Tennis Court(s)
Bathroom Info
Main Bathroom Level: 1
Halfbaths: 1
Total Baths: 4.00
Fullbaths: 3
Room Bedroom Features: Oversized Master, Other
Bedroom Info
Beds: 5
Building Info
Habitable Residence: No
Business Info
Equipment: None
Exterior Features
Fence: None
Patio and Porch: Deck, Front Porch, Patio
Exterior Features: Garden
Road Surface Type: Paved
Pool Private: No
County: Gwinnett - GA
Acres: 0.29
Pool Desc: None
Fees / Restrictions
Financial
Original Price: $624,900
Owner Financing: No
Garage / Parking
Parking Features: Attached, Garage, Garage Door Opener, Kitchen Level
Green / Env Info
Green Energy Generation: None
Handicap
Accessibility Features: None
Interior Features
Security Ftr: None
Fireplace Features: Factory Built, Family Room, Gas Starter
Levels: Two
Appliances: Dishwasher, Disposal, Gas Range, Gas Water Heater, Microwave, Self Cleaning Oven
Laundry Features: Laundry Room, Upper Level
Interior Features: Cathedral Ceiling(s), Disappearing Attic Stairs, Double Vanity, Entrance Foyer 2 Story, High Ceilings 9 ft Main, High Speed Internet, Tray Ceiling(s), Walk-In Closet(s)
Flooring: Carpet, Hardwood
Spa Features: None
Lot Info
Lot Size Source: Appraiser
Lot Features: Landscaped, Level, Private
Lot Size: x
Misc
Property Attached: No
Home Warranty: No
Open House
Other
Other Structures: Outbuilding
Property Info
Construction Materials: Brick Front, Cement Siding
Year Built: 1,999
Property Condition: Resale
Roof: Shingle
Property Type: Residential Detached
Style: Traditional
Rental Info
Land Lease: No
Room Info
Kitchen Features: Breakfast Bar, Cabinets Other, Pantry, Solid Surface Counters, View to Family Room
Room Master Bathroom Features: Double Vanity,Separate Tub/Shower,Soaking Tub,Vaul
Room Dining Room Features: Separate Dining Room
Special Features
Green Features: Thermostat, Windows
Special Listing Conditions: None
Special Circumstances: None
Sqft Info
Building Area Total: 4366
Building Area Source: Owner
Tax Info
Tax Amount Annual: 1610
Tax Year: 2,023
Tax Parcel Letter: R7233-073
Unit Info
Utilities / Hvac
Cool System: Ceiling Fan(s), Central Air, Zoned
Electric: None
Heating: Forced Air, Natural Gas, Zoned
Utilities: Underground Utilities
Sewer: Public Sewer
Waterfront / Water
Water Body Name: None
Water Source: Public
Waterfront Features: None
Directions
GPS Navigation AvailableGo & Show. VacantListing Provided courtesy of Century 21 Results





























































 MLS# 409541957
MLS# 409541957 


